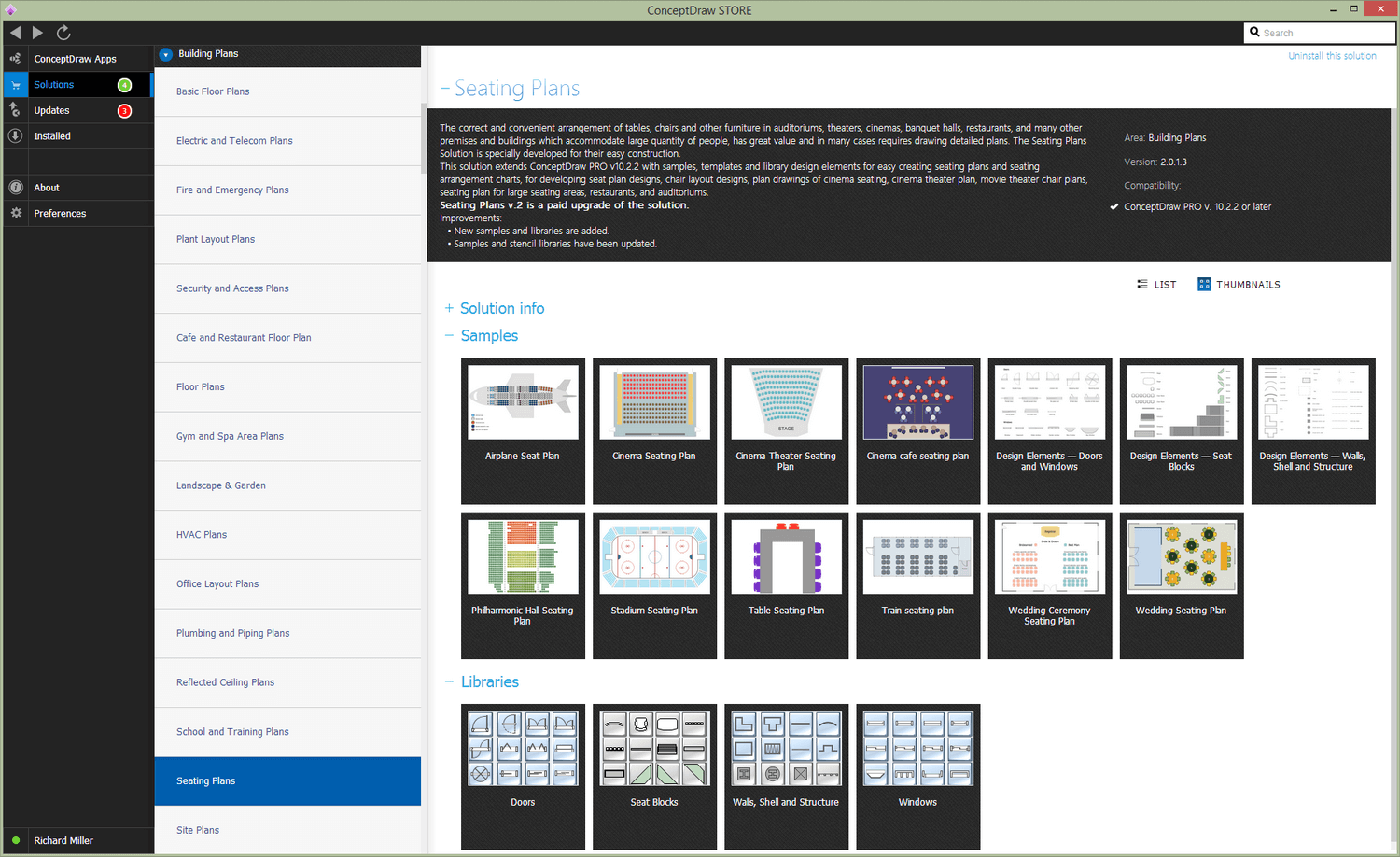- Electric and Telecom Plans Free
- Fire and Emergency Plans Free
- Floor Plans Free
- Plant Layout Plans Free
- School and Training Plans Free
- Seating Plans Free
- Security and Access Plans Free
- Site Plans Free
- Sport Field Plans Free
- Cafe and Restaurant Floor Plans $25
- Gym and Spa Area Plans $49
- HVAC Plans $49
- Landscape & Garden $49
- Office Layout Plans $25
- Plumbing and Piping Plans $49
- Reflected Ceiling Plans $49
- Tilt and Turn Windows $25
- Agriculture Infographics $49
- Economy Infographics $25
- Education Infographics $25
- Energy Industry Infographics $25
- Financial Infographics $25
- Green Energy $25
- Management Infographics $25
- Marketing Infographics $25
- Mass Media Infographics $25
- Oil and Gas $25
- Politics Infographics $25
- Travel Infographics $25
- Business Process Diagrams Free
- Business Process Mapping Free
- Classic Business Process Modeling Free
- Cross-Functional Flowcharts Free
- Event-driven Process Chain Diagrams Free
- IDEF Business Process Diagrams Free
- Logistics Flow Charts Free
- Workflow Diagrams Free
- Business Intelligence Dashboard $99
- Business Process Workflow Diagrams $49
- Healthcare Management Workflow Diagrams $49
- Logistic Dashboard $49
- ConceptDraw Dashboard for Facebook Free
- Mind Map Exchange Free
- MindTweet Free
- Note Exchange Free
- Project Exchange Free
- Social Media Response Free
- Active Directory Diagrams Free
- AWS Architecture Diagrams Free
- Azure Architecture Free
- Cisco Network Diagrams Free
- Cisco Networking Free
- Cloud Computing Diagrams Free
- Computer Network Diagrams Free
- Google Cloud Platform Free
- Interactive Voice Response Diagrams Free
- Network Layout Floor Plans Free
- Network Security Diagrams Free
- Rack Diagrams Free
- Telecommunication Network Diagrams Free
- Vehicular Networking Free
- Wireless Networks Free
- Internet of Things $30
- Comparison Dashboard Free
- Composition Dashboard Free
- Correlation Dashboard Free
- Frequency Distribution Dashboard Free
- Meter Dashboard Free
- Spatial Dashboard Free
- Status Dashboard Free
- Time Series Dashboard Free
- Basic Circle-Spoke Diagrams Free
- Basic Circular Arrows Diagrams Free
- Basic Venn Diagrams Free
- Block Diagrams Free
- Concept Maps Free
- Family Tree Free
- Flowcharts Free
- Basic Area Charts Free
- Basic Bar Graphs Free
- Basic Divided Bar Diagrams Free
- Basic Histograms Free
- Basic Line Graphs Free
- Basic Picture Graphs Free
- Basic Pie Charts Free
- Basic Scatter Diagrams Free
- Health Informatics Free
- Allergology $49
- Biomedicine $49
- Genogram $25
- Health Sciences $25
- Human Anatomy $25
- Immunology $49
- Medical Illustrations $25
- Medical Mycology $49
- Medical Virology $49
- Pharmacy Illustrations $25
- Aerospace and Transport Free
- Artwork Free
- Audio, Video, Media Free
- Business and Finance Free
- Computers and Communications Free
- Holiday Free
- Manufacturing and Maintenance Free
- Nature Free
- People Free
- Presentation Clipart Free
- Safety and Security Free
- Analog Electronics Free
- Audio and Video Connectors Free
- Basic Circuit Diagrams Free
- Chemical and Process Engineering Free
- Digital Electronics Free
- Electrical Engineering Free
- Electron Tube Circuits Free
- Electronic Block Diagrams Free
- Fault Tree Analysis Diagrams Free
- GHS Hazard Pictograms Free
- Home Automation and Wiring Free
- Mechanical Engineering Free
- One-line Diagrams Free
- Power Сircuits Free
- Specification and Description Language (SDL) Free
- Telecom and AV Circuits Free
- Transport Hazard Pictograms Free
- Data-driven Infographics Free
- Pictorial Infographics Free
- Spatial Infographics Free
- Typography Infographics Free
- Calendars Free
- Decision Making Free
- Enterprise Architecture Diagrams Free
- Fishbone Diagrams Free
- Organizational Charts Free
- Plan-Do-Check-Act (PDCA) Free
- Seven Management and Planning Tools Free
- SWOT and TOWS Matrix Diagrams Free
- Timeline Diagrams Free
- 25 Typical Orgcharts $25
- Business Diagrams $49
- Critical Infrastructure Sectors $35
- CRM Center Dashboard $49
- Environmental, Social, and Corporate Governance $25
- HR Dashboard $49
- HR Flowcharts $25
- Public Utilities $25
- Stakeholder Onion Diagrams $49
- Sustainable Development $25
- Australia Map Free
- Continent Maps Free
- Directional Maps Free
- Germany Map Free
- Metro Map Free
- UK Map Free
- USA Maps Free
- Customer Journey Mapping Free
- Marketing Diagrams Free
- Matrices Free
- Pyramid Diagrams Free
- Sales Dashboard Free
- Sales Flowcharts Free
- Target and Circular Diagrams Free
- Funnel Diagrams $25
- Business Diagrams Package $230
- Business Infographics Package $130
- Business Management Package $367
- Education Package $160
- Health Package $180
- Project Management Package $158
- Cash Flow Reports Free
- Current Activities Reports Free
- Custom Excel Report Free
- Knowledge Reports Free
- MINDMAP Reports Free
- Overview Reports Free
- PM Agile Free
- PM Dashboards Free
- PM Docs Free
- PM Easy Free
- PM Meetings Free
- PM Planning Free
- PM Presentations Free
- PM Response Free
- Resource Usage Reports Free
- Visual Reports Free
- Kanban Board $25
- MindMap Diagrams $99
- PM Mind Maps and Tables $25
- Project Diagrams $49
- Scrum Workflow $49
- House of Quality Free
- Quality Mind Map Free
- Total Quality Management TQM Diagrams Free
- Value Stream Mapping Free
- Seven Basic Tools of Quality $25
- Astronomy Free
- Biology Free
- Chemistry Free
- Language Learning Free
- Mathematics Free
- Physics Free
- Piano Sheet Music Free
- Android User Interface Free
- Class Hierarchy Tree Free
- Data Flow Diagrams (DFD) Free
- DOM Tree Free
- Entity-Relationship Diagram (ERD) Free
- EXPRESS-G data Modeling Diagram Free
- IDEF0 Diagrams Free
- iPhone User Interface Free
- Jackson Structured Programming (JSP) Diagrams Free
- macOS User Interface Free
- Object-Role Modeling (ORM) Diagrams Free
- Rapid UML Free
- SYSML Free
- Website Wireframe Free
- Windows 10 User Interface Free
- ATM UML Diagrams $25
Seating Plans
The correct and convenient arrangement of tables, chairs and other furniture in theaters, cinemas, banquet halls, restaurants, cafes, stadiums, auditoriums, classrooms, and many other premises and buildings which usually accommodate a large quantity of people, has great value in many cases and often requires drawing detailed plans. The strict and clear plan helps to take into account all characteristics and specifics of the premise, its size, form, direction of the lighting and is definitely required for using the room's useful space as efficiently as possible when arranging the seating places.
The arrangement of seats in airplanes, trains, buses, ships, ferries and other vehicles is strictly determined by the engineers and designers still at the stage of designing the vehicle, before the moment when it will be put into production. Besides, everyone who has ever been engaged in the organization of the business events, conferences, meetings, corporate parties, celebrations on the occasion of wedding, birthday, anniversary, or just some family celebration, obligatory thought about how to seat the guests so that they all feel comfortable and cozy. The seating plans are very helpful in all listed cases.
In many cases, the seating plan is an obligatory thing without which we can't do anything, moreover, it often has to be a plan with numeration. Which ticket you want to buy — to the theater, on the plane, on the football match, to the cinema, or on any other transport or entertainment, first you will look at the plan of seats and will carefully study it, determining where the key elements are — the screen, stage, or other important aspects, so you will define which places are the best ones and only then you will make your choice. Undoubtedly, the seating plans need to be constructed for the convenience of customers of all these institutions, vehicles and entertainment facilities. The ConceptDraw’s Seating Plans solution is specially developed to assist in their fast and easy construction.
The Seating Plans solution extends ConceptDraw DIAGRAM software with samples, seating chart templates and libraries of vector design elements for easy creating the Seating plans and Seating arrangement charts, Chair layout designs, for developing the Plan drawings of cinema seating, Movie theater chair plans, extensive Cinema theater plans depicting the seating arrangement in the cinema halls, location of closet, cafe and the area of sale the food and drinks, for designing the Seating plans for the large seating areas, restaurants, banquet halls, stadiums, auditoriums, for constructing the Seat plan designs for airplanes, trains, etc. Using any of the included samples as the table seating chart template or seating chart template free, you can achieve the professional drawing results in a few minutes.
-
Install this solution Free -
What I need to get started -
Solution Requirements - This solution requires the following products to be installed:
ConceptDraw DIAGRAM v18 - This solution requires the following products to be installed:
-
Compatibility - Sonoma (14), Sonoma (15)
MS Windows 10, 11 - Sonoma (14), Sonoma (15)
-
Support for this Solution -
Helpdesk
There are 3 stencil libraries containing 67 objects for Seating Plans solution.
Design Elements — Seat Blocks
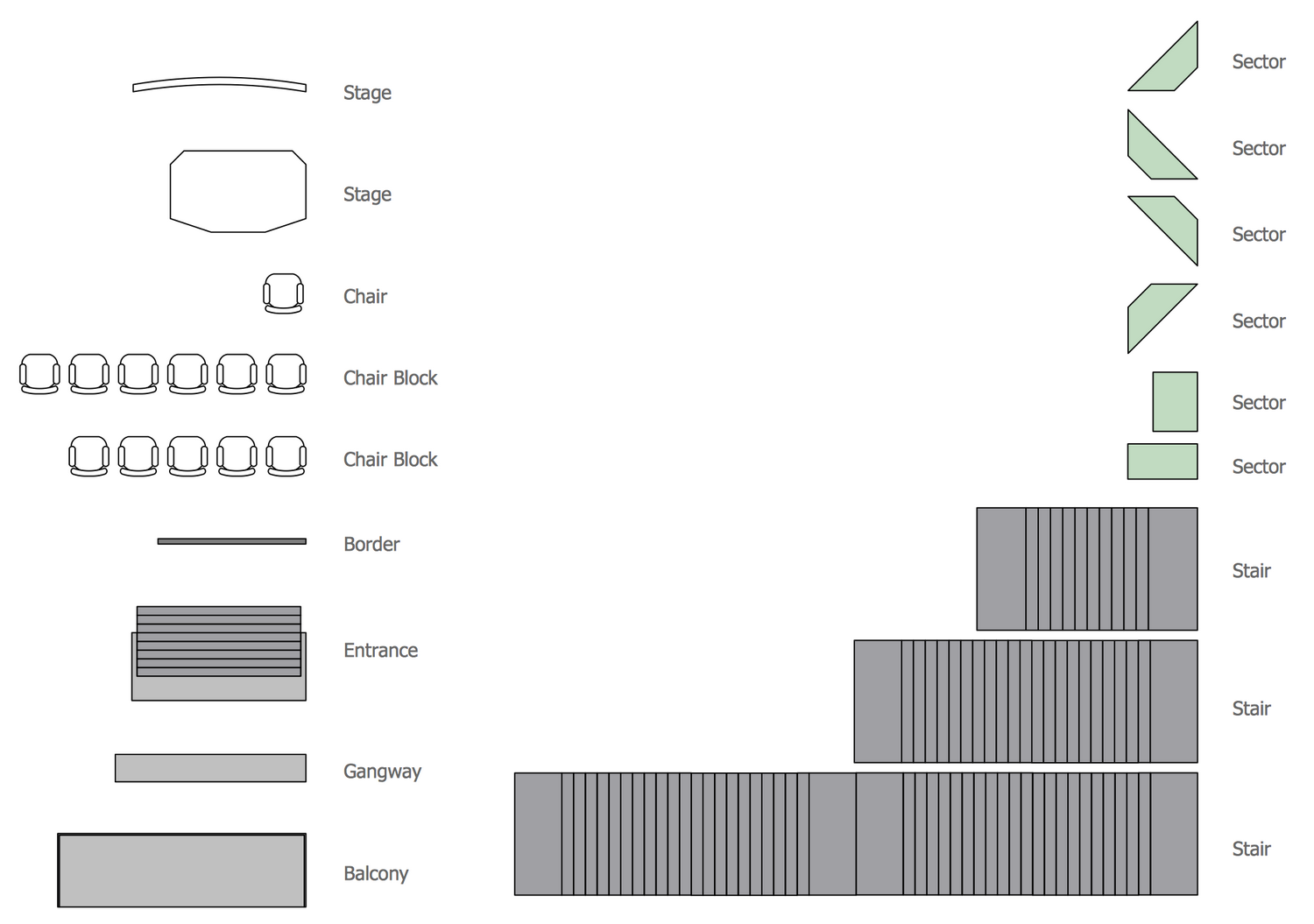
Design Elements — Doors and Windows
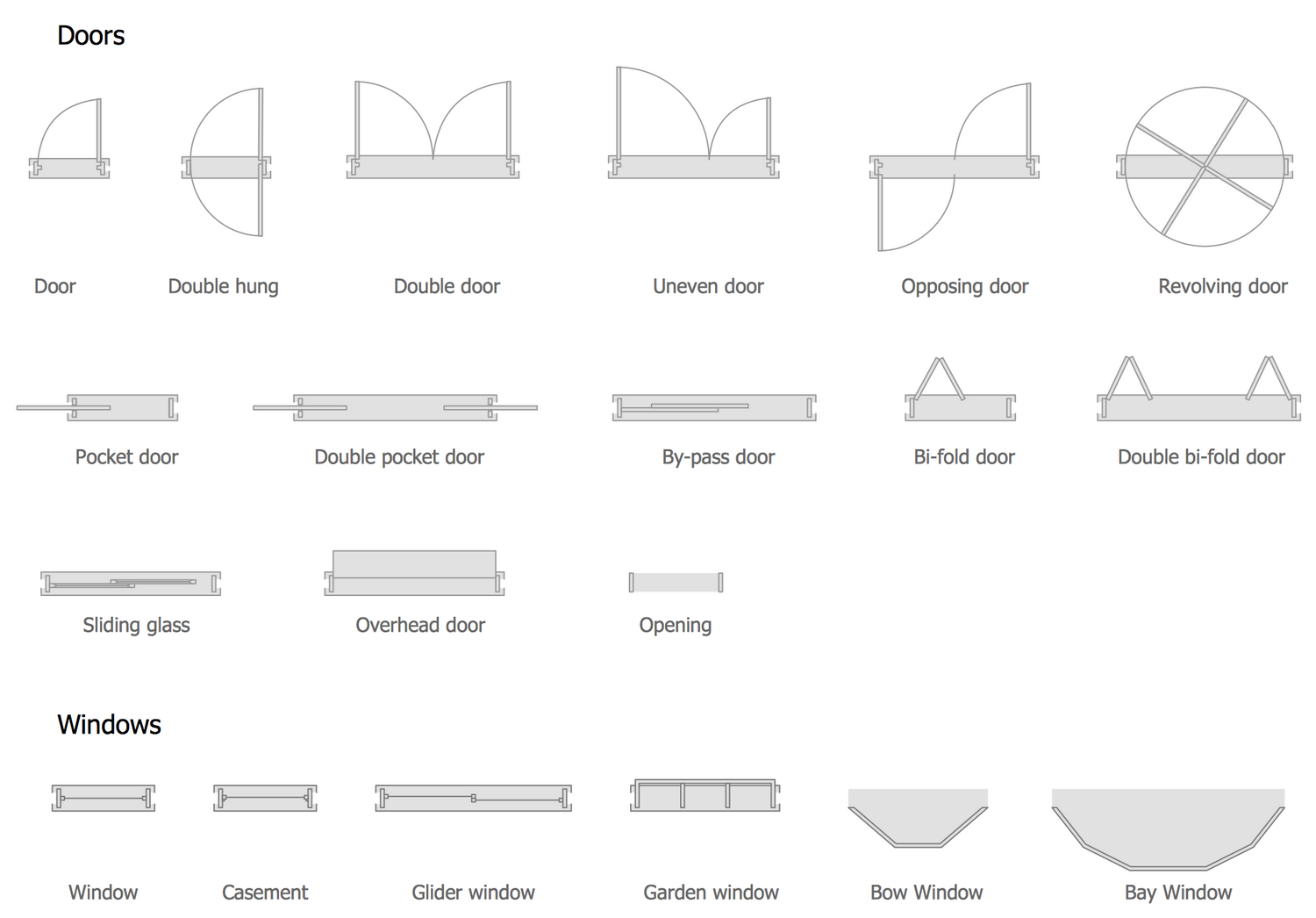
Design Elements — Walls Shell and Structure
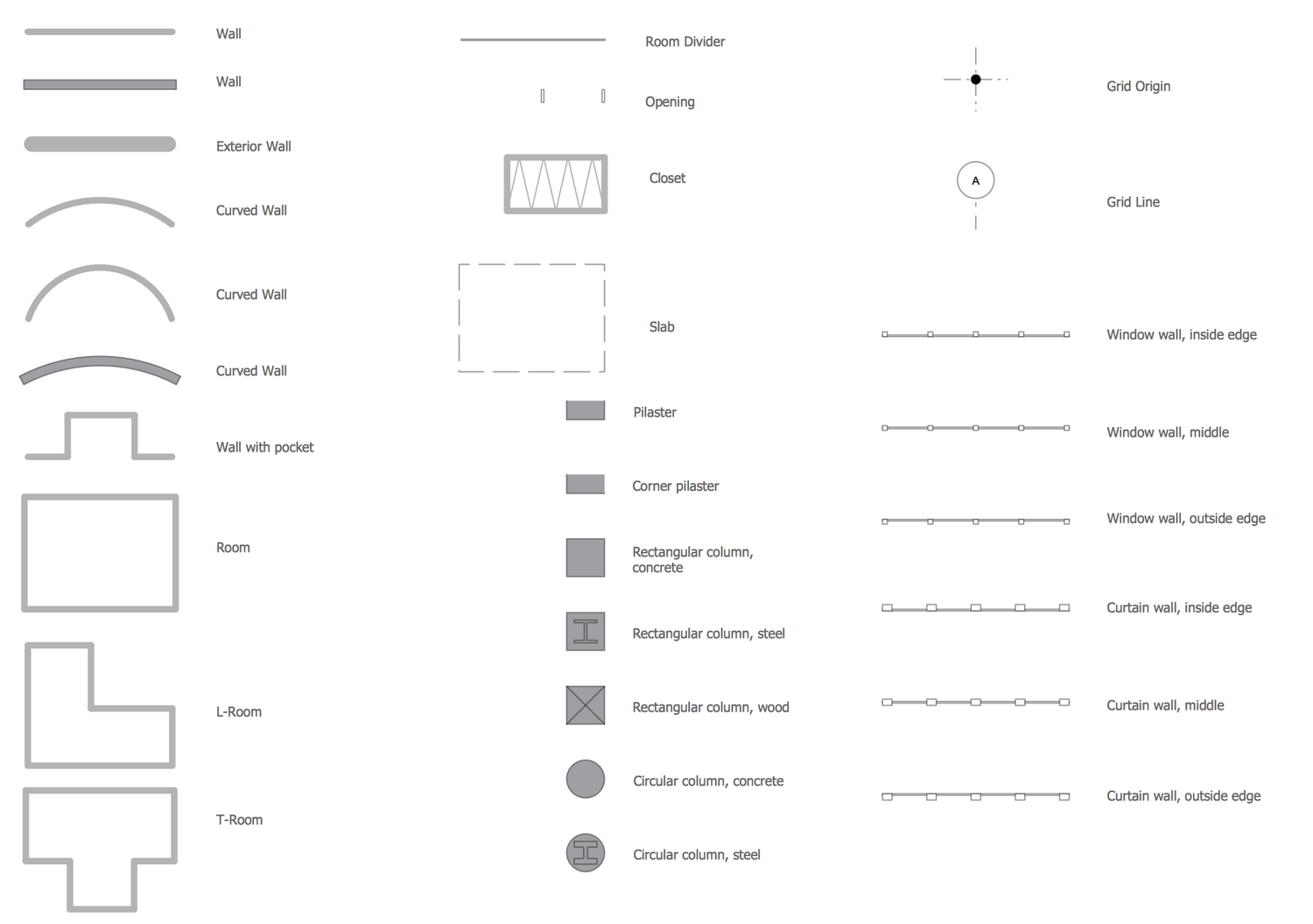
Seating Plans Examples
There are a few samples that you see on this page which were created in the ConceptDraw DIAGRAM application by using the Seating Plans solution. Some of the solution's capabilities as well as the professional results which you can achieve are all demonstrated here on this page.
All source documents are vector graphic documents which are always available for modifying, reviewing and/or converting to many different formats, such as MS PowerPoint, PDF file, MS Visio, and many other graphic ones from the ConceptDraw Solution Park or ConceptDraw STORE. The Seating Plans solution is available to all ConceptDraw DIAGRAM users to get installed and used while working in the ConceptDraw DIAGRAM diagramming and drawing software.
Example 1: Cinema Theater Seating Plan
This diagram was created in ConceptDraw DIAGRAM using the combination of libraries from the Seating Plans Solution. An experienced user spent 5 minutes creating this sample.
This theater design sample shows how the ConceptDraw DIAGRAM software can help you visualize solutions of simple and complex problems. The Seating Plans solution with seating chart templates and libraries with ready-made clipart does most of the heavy work. You can observe the seats layout in the cinema theater hall on this plan. All seats are colored identically, but you can use several colors to demonstrate the difference in price. Typically, the seats have a differentiated cost, which increases with the approximation to the scene. So, it is recommended to highlight the seats in different colors on the plan, demonstrating the difference in pricing categories. This will facilitate the choice of tickets when buying them, in the case of using this plan at the box office or on the website of the cinema. Use the ConceptDraw DIAGRAM to plan also extensive cinema floor plans depicting all cinema halls, closet, area of sale the food and drinks, cinema cafe, exhibition floor plan, etc.
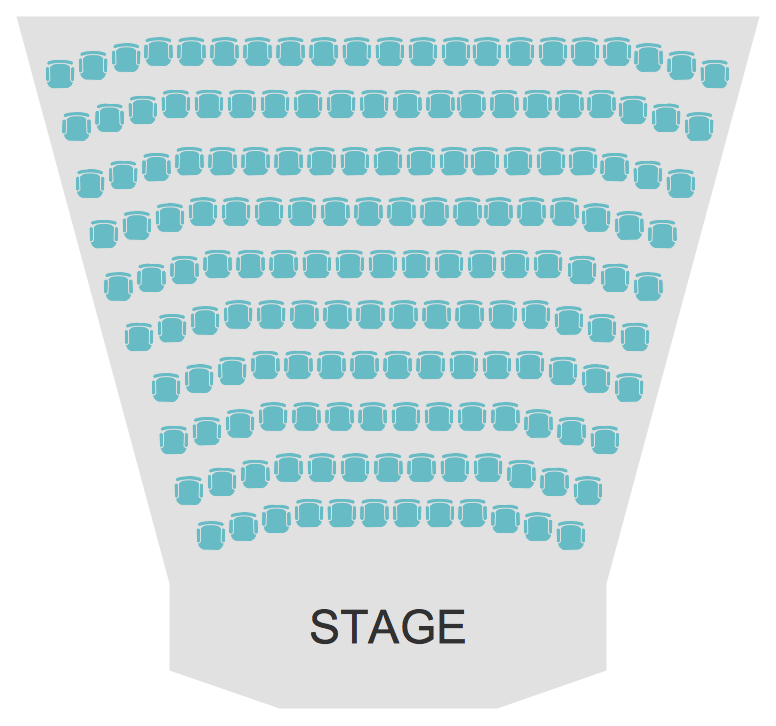
Example 2: Cinema Seating Plan
This diagram was created in ConceptDraw DIAGRAM using the combination of libraries from the Seating Plans Solution. An experienced user spent 5 minutes creating this sample.
This sample illustrates a cinema seating arrangement plan. The places are broken down into two colored sectors, it’s incredibly useful for reserving seats and for buying desired cinema tickets. Use the wide color palette of ConceptDraw DIAGRAM vector graphic software to indicate different sections. There is also depicted the large screen, the enters to the cinema hall and exits from it. The alignment tools of ConceptDraw DIAGRAM help to make your plans strictly and precisely arranged. All seats are placed on the equal distance, while the distance between the rows is also equal, except the increased space between two sectors. For more visualty/visualisation, you can indicate the numbers near the rows and seats. Typically, the cinema halls are equipped with lots of devices and equipment. The ConceptDraw Solution Park is so extensive that you don't need to limit yourself and you can mark the layout of all audio-video equipment in minutes

Example 3: Philharmonic Hall Seating Plan
This diagram was created in ConceptDraw DIAGRAM using the combination of libraries from the Seating Plans Solution. An experienced user spent 10 minutes creating this sample.
You need to draw the seating arrangement plan of the theatre, cinema, stadium, circus, airplane, or seating arrangement chart of any other building? Design it easily with ConceptDraw DIAGRAM software and Seating Plans solution, and you will not regret your choice. This sample demonstrates a detailed seat plan for the concert hall in the philharmonic theater. Typically, there is one big concert hall in the theater building; quite rarely, there are several concert halls within one palace of culture or arts center. The great hall is depicted on this sample and there are indicated several groups of seats in the stalls, the balcony area also offers the seats. All rows and seats are numbered, the colors help visually differentiate the seats by categories. Choose the best place using this plan when buying the ticket and in instant find it arriving at the hall before the performance, concert, musical, or any other show.

Example 4: Stadium Seating Plan
This diagram was created in ConceptDraw DIAGRAM using the combination of libraries from the Seating Plans Solution. An experienced user spent 10 minutes creating this sample.
This seating plan sample illustrates the stadium seat layout. Being offered by the Seating Plans solution, this stadium seating charts template can be quickly corrected for seating chart that suits your needs. Use it as the base to make the stadium building project, to organize the advertising company before the championship, to sell the tickets for the match if you are one of the organizers or to choose the ideal places before buying the tickets if you are a fan. The stadium plans and stadium seating plans are also convenient during the sport trainings, the preparation for the match or championship, here they are used to illustrate the match, the rules of the game and typical situations on the field. They need to be also obligatory learned by the security service, safety guards, fire service, and rescue service in order to react quickly in emergency situations, especially during the matches.
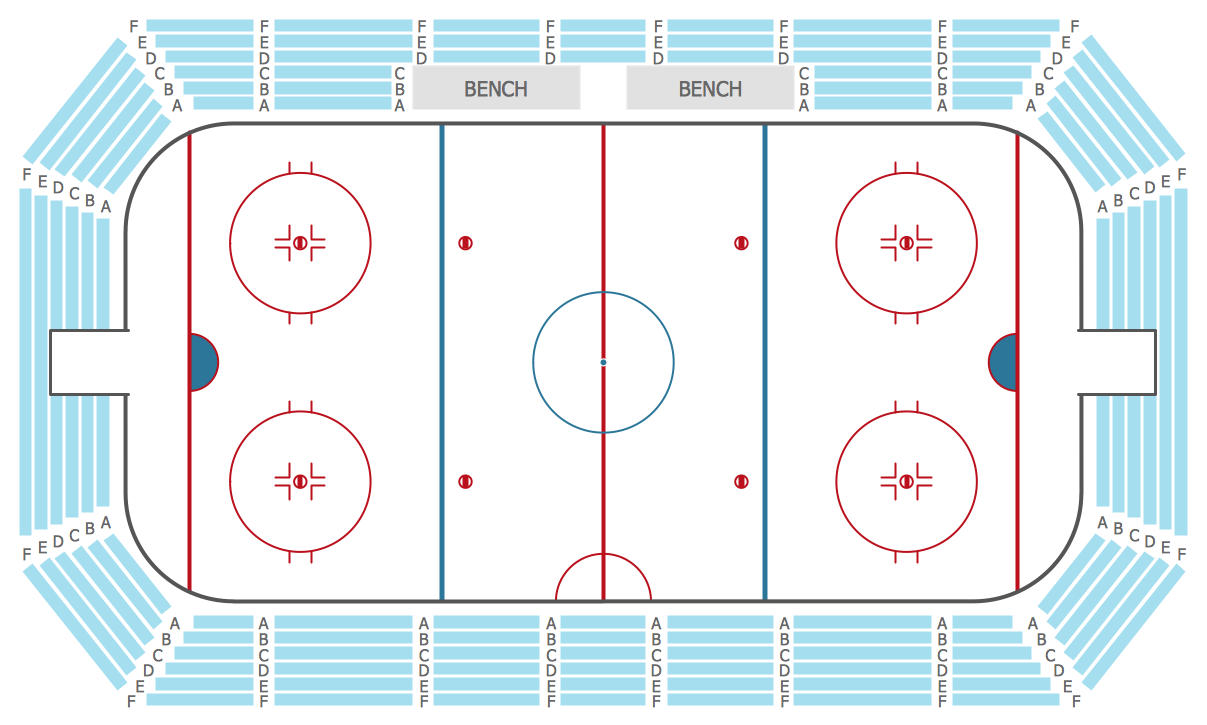
Example 5: Table Seating Plan
This diagram was created in ConceptDraw DIAGRAM using the combination of libraries from the Seating Plans Solution. An experienced user spent 5 minutes creating this sample.
This sample demonstrates the table seating chart template, which can be successfully used in a wide variety of occasions. Use it making the seating plan during the preparation for the business meeting or conference, the formal dinner or banquet with lots of people invited for the holiday, anniversary, wedding, corporate meeting or any other event. The table seating plans help to avoid any chaos and confusion during the seating people, to correctly direct the guests, and also assist in following the etiquette. The ConceptDraw STORE and Seating Plans solution provides you with various sets of seating plan templates and samples. It's easier and time saving to design a seating plan based on an existing seating chart template free. Simply sign the names of invited people on this sample and your plan will be fully ready in minutes. If necessary, rotate the table in a desired direction, add chairs or vice versa remove some of them.

Example 6: Airplane Seat Plan
This diagram was created in ConceptDraw DIAGRAM using the combination of libraries from the Seating Plans Solution. An experienced user spent 15 minutes creating this sample.
This airplane seat plan sample shows the seats layout inside the passenger aircraft. Originally, the airplane seat plans are constructed by the engineer constructors when the new models of aircrafts are designed. Besides, these plans are often published by the airway companies for the informational purposes. When passengers book their tickets, they use the similar plan to choose the seats responding to their demands and preferences, usually they can see which seats are free and which are occupied at the moment. All seats are obligatory numbered. When the airlines company offers an ability to check-in online, the passengers also use the seat plan to select their own ones. All schemes illustrating the emergency exits from the airplane are also made basing on the airplane plans and aircraft seat plans. Typically, there are also indicated the places of location the lavatories, bulkheads, galleys, wings. The accompanying legend helps to determine the type of each seat on the diagram.
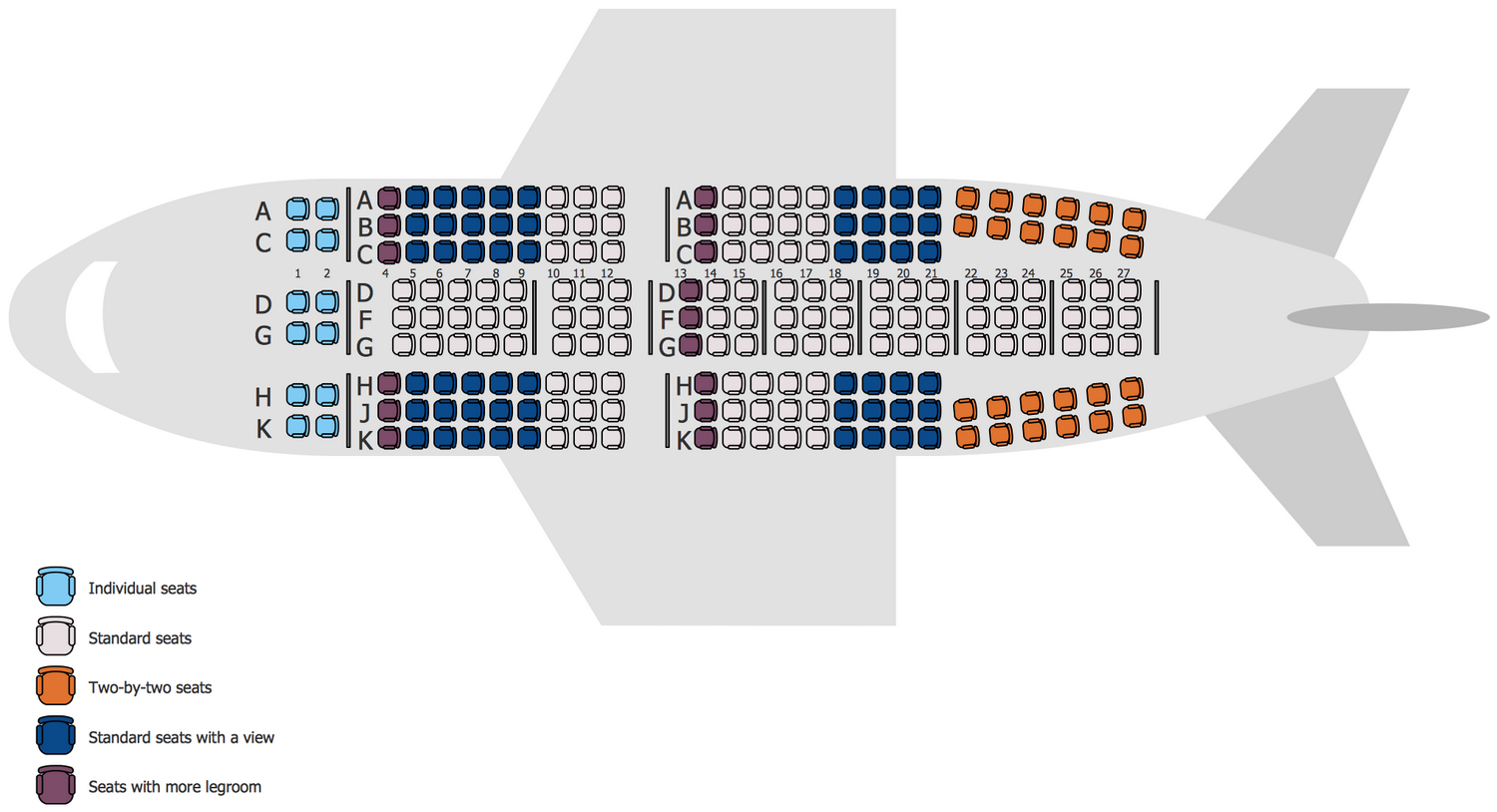
Example 7: Wedding Ceremony Seating Plan
This diagram was created in ConceptDraw DIAGRAM using the combination of libraries from the Seating Plans Solution. An experienced user spent 10 minutes creating this sample.
The wedding is a ceremony, which distinguishes by its festivity and solemnity, and requires the special care, gravity and clarity during its planning and conducting. This sample represents the seat layout at the wedding ceremony. There are depicted locations of the bride and groom, their bridesmaid and best man, as well as the registrar — an official person that provides the wedding ceremony and registers the marriage. It is planned that the guests from the groom's side will take places at the right and from the bride's side at the left. At the same time, the people closest for the newly married couple — the parents and family are placed on the first two rows, followed by the family and relatives, then, as can be seen from the plan, there are located the places for friends, comrades, acquaintances and other invited guests. When organizing a wedding ceremony doesn't matter indoors or on the open air, plan it easily and design the seating plan in ConceptDraw DIAGRAM.
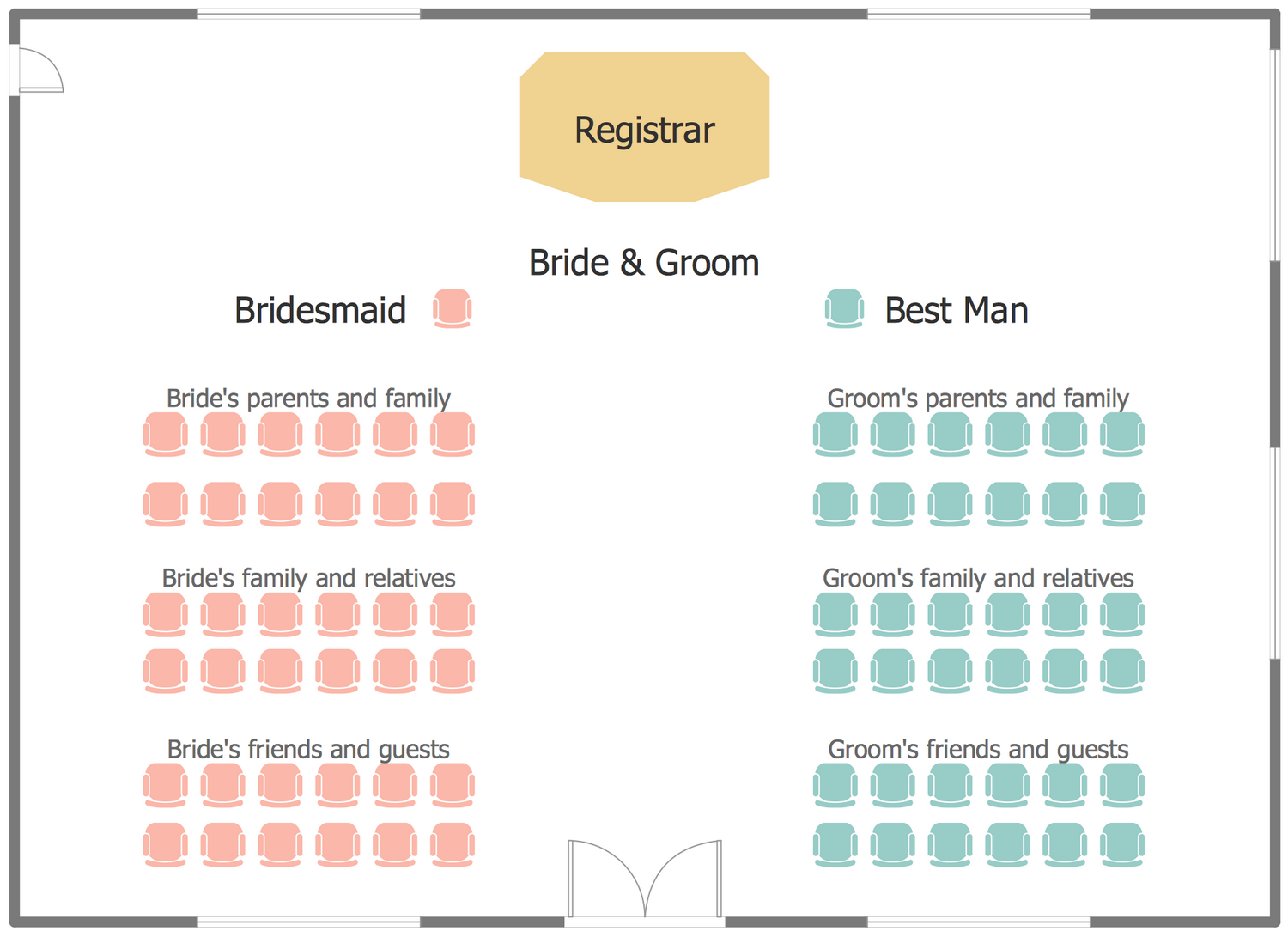
Example 8: Train Seating Plan
This diagram was created in ConceptDraw DIAGRAM using the combination of libraries from the Seating Plans Solution. An experienced user spent 5 minutes creating this sample.
Are you going to book a ticket for a train, plane, bus or another type of transport? You can choose from the several options — to book yourself on the company's website, to buy a ticket at the box office or to contact the intermediary company for booking. Whichever option you choose, one way or another you will be faced with a choice of desired seat on the seat plan. The visual displaying is very convenient and allows you to see immediately which seats are the most comfortable, which are near the window, which are occupied and which are free at the moment. You just have to make your choice. This train seating plan sample depicts the seat map of the passenger car. Choose the seats in rows of two or four depending on the size of the group in which you will travel. For convenience, the occupied places can be repainted, the numbering can be also added on this plan.
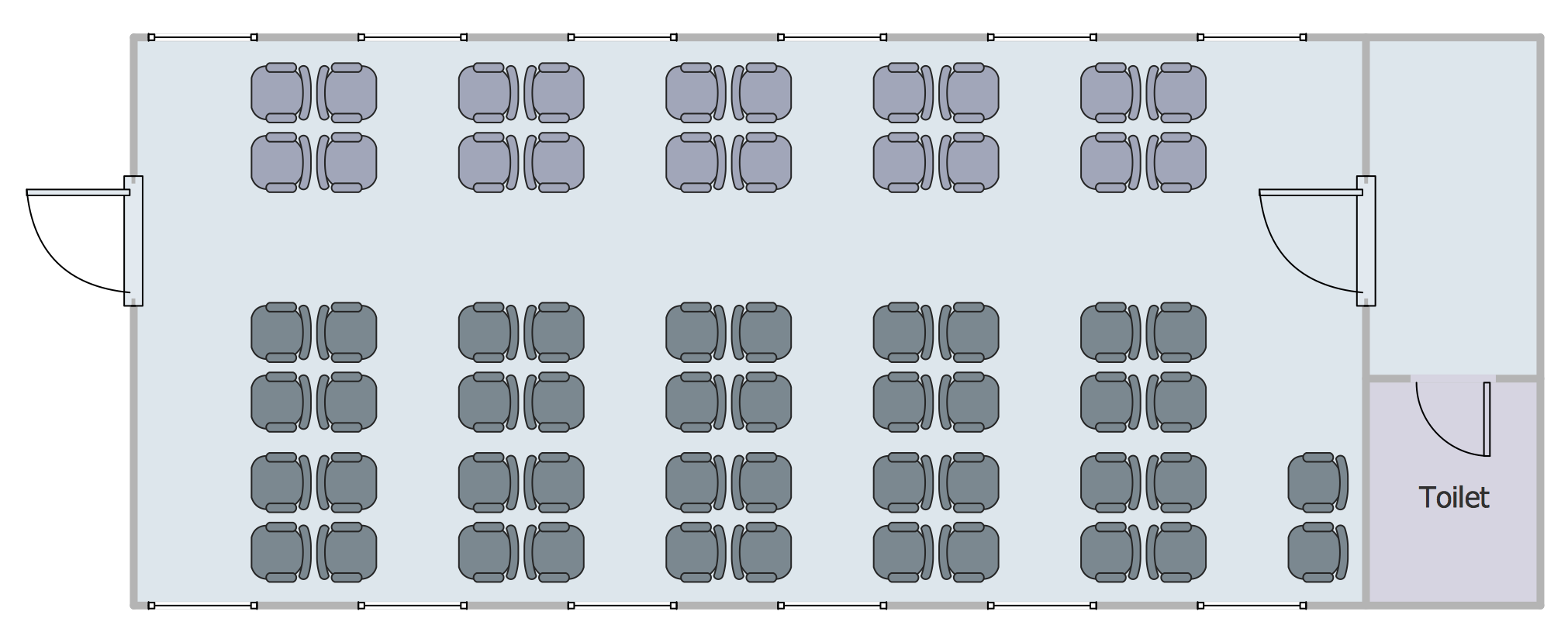
Example 9: Seating Plan Cinema Cafe
This diagram was created in ConceptDraw DIAGRAM using the combination of libraries from the Seating Plans Solution. An experienced user spent 10 minutes creating this sample.
This seating plan sample depicts the layout of seats, tables and screen in the cinema cafe. The cinema cafe is a space where you can wait for your movie, to eat or to drink something in the meantime, or to discuss the just watched film or cartoon with your friends, loved person, children or relatives after the session, to exchange the experiences and emotions, to plan your next visit to the cinema and to choose a movie that you would like to watch next. There are many tables for a different quantity of people — from two to four, if you came in a big company, several tables can be moved and placed together. The cafe's space is divided into the parts and even the colors of the chairs in each area are different. One of the parts can be equipped as a space for families with children and there, if desired, can be put the toys and playing equipment.
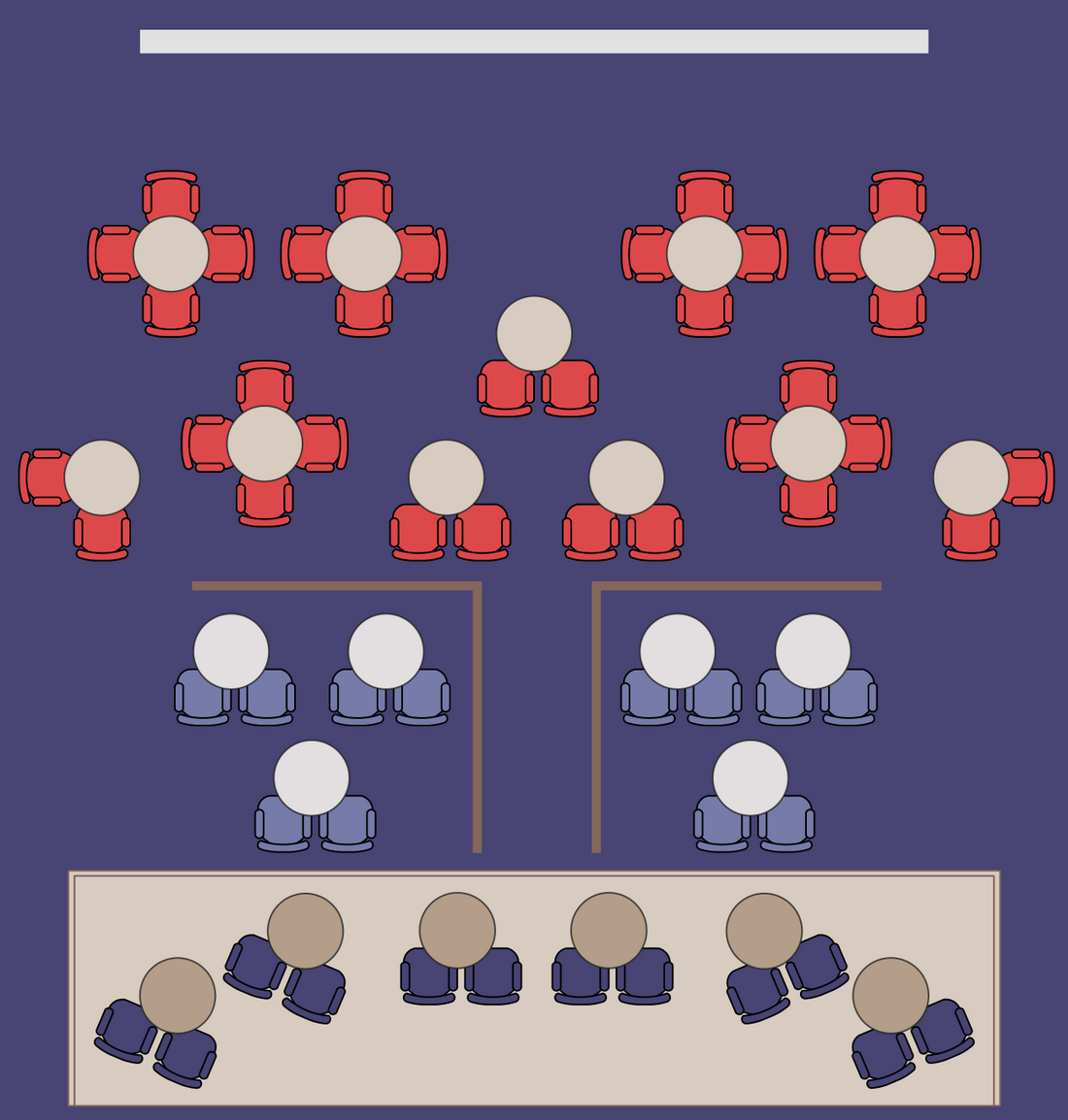
Example 10: Wedding Seating Plan
This diagram was created in ConceptDraw DIAGRAM using the combination of libraries from the Seating Plans Solution. An experienced user spent 10 minutes creating this sample.
In most cases, the wedding ceremony involves an official ceremony of marriage and a wedding banquet. Each couple of newly married decides individually in which form their banquet will be held, according to their own taste. This can be a traditional feast or a buffet party held in a restaurant or a banquet hall, as well as on the fresh air, on the green grass, in the park area or on the beach, can be also the extraordinary variants of celebrating on the deck of a yacht or a ship. In any case, you need to construct a plan. This seating plan sample shows the seat layout at the banquet hall at the wedding reception. The round tables were chosen not by chance — they look very festive and can comfortably accommodate a large number of guests. The tables were numbered, so you can make a list of guests with marking the tables' numbers and place this list next to the plan in a form of a legend.
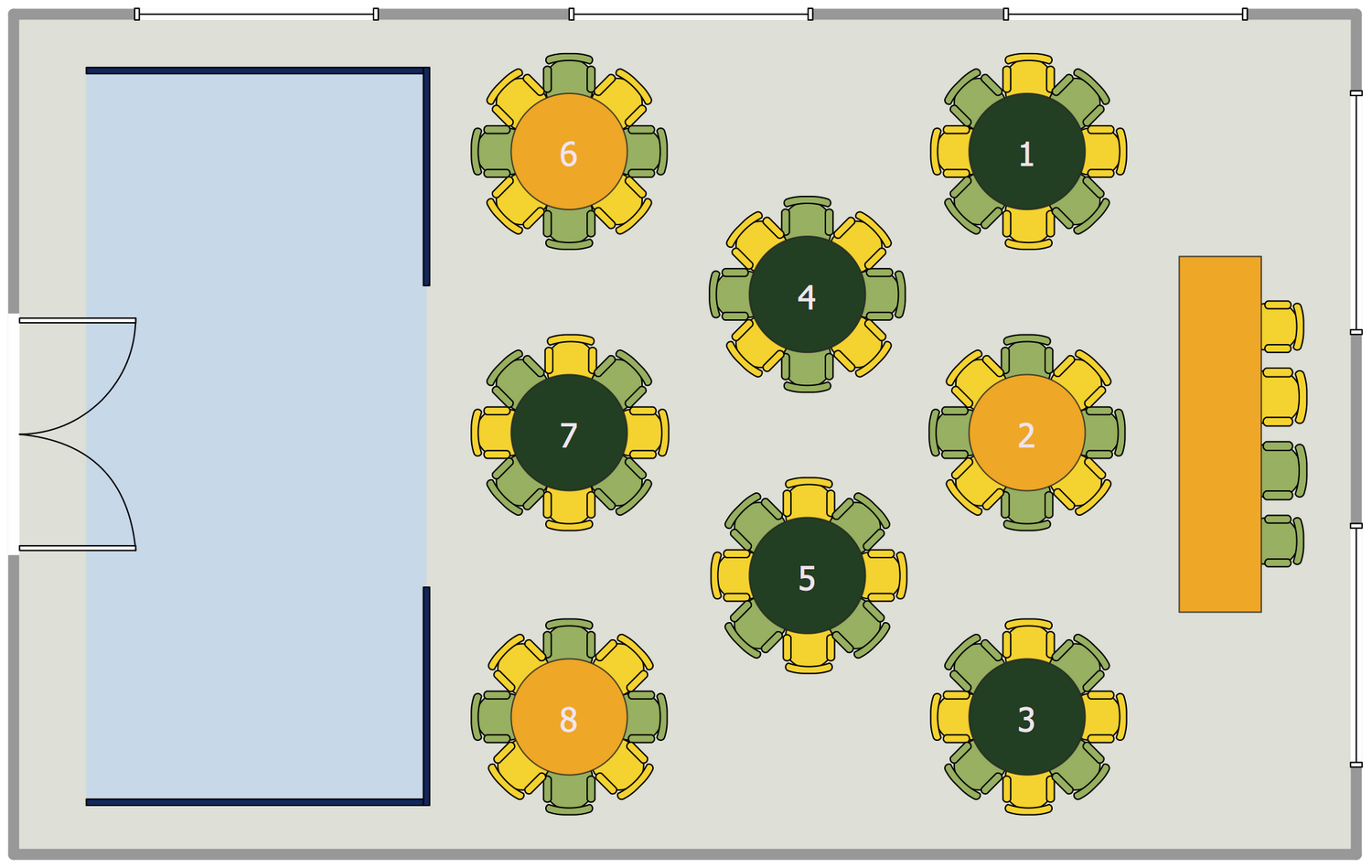
Inside
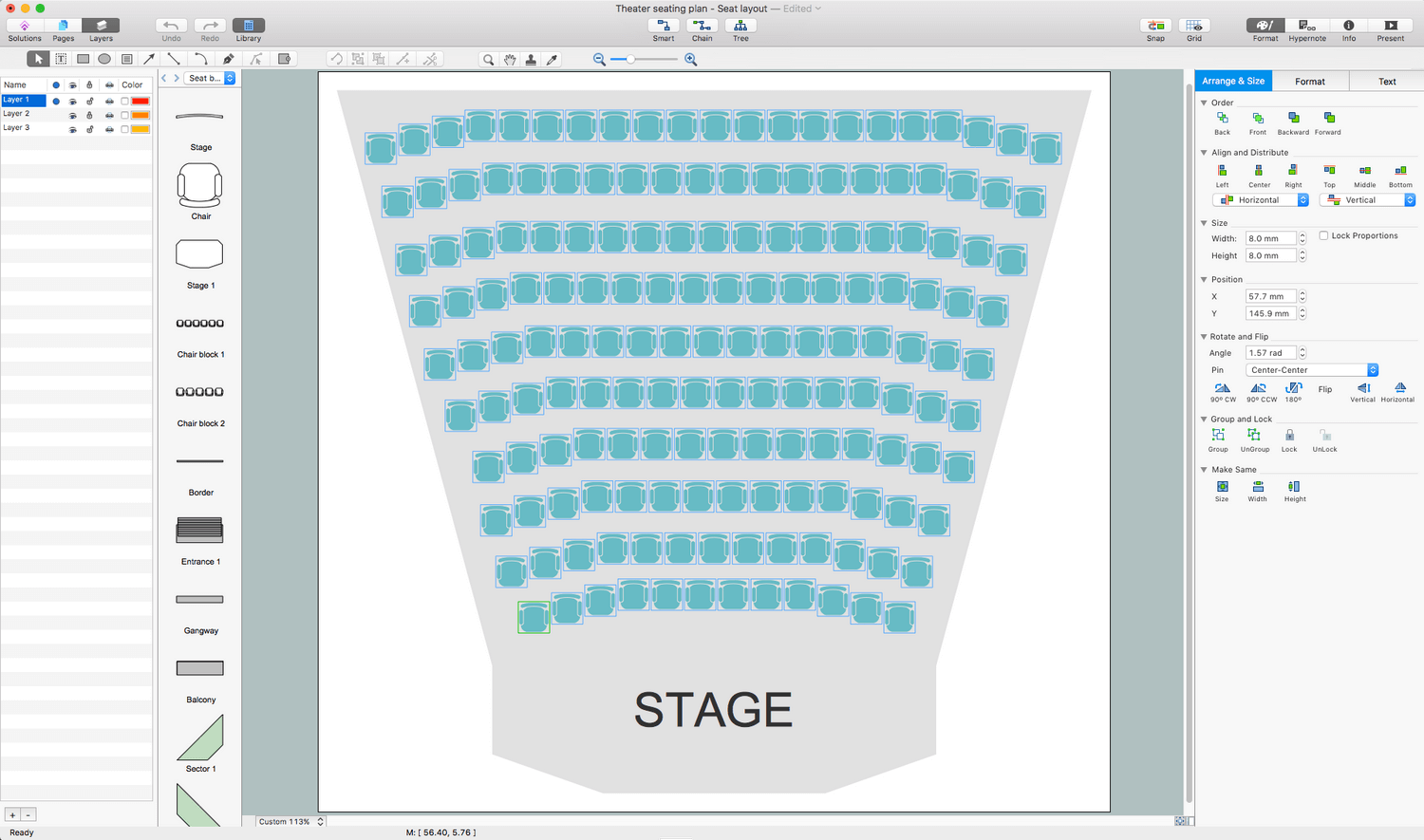
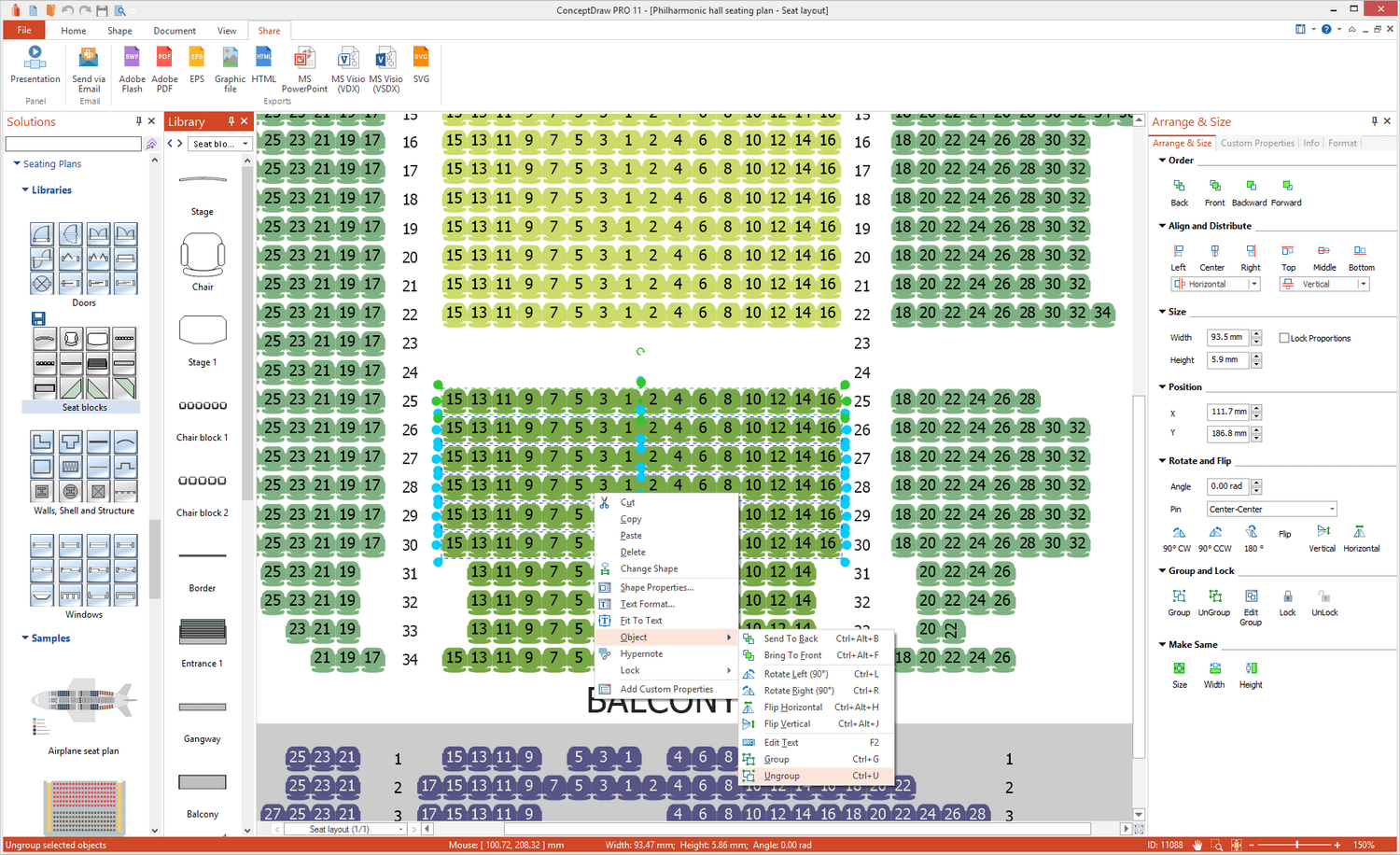
What I Need to Get Started
Both ConceptDraw DIAGRAM diagramming and drawing software and the Seating Plans solution can help creating the floor plans you need. The Seating Plans solution can be found in the Building Plans area of ConceptDraw STORE application that can be downloaded from this site. Make sure that both ConceptDraw DIAGRAM and ConceptDraw STORE applications are installed on your computer before you get started.
How to install
After ConceptDraw STORE and ConceptDraw DIAGRAM are downloaded and installed, you can install the Seating Plans solution from the ConceptDraw STORE.
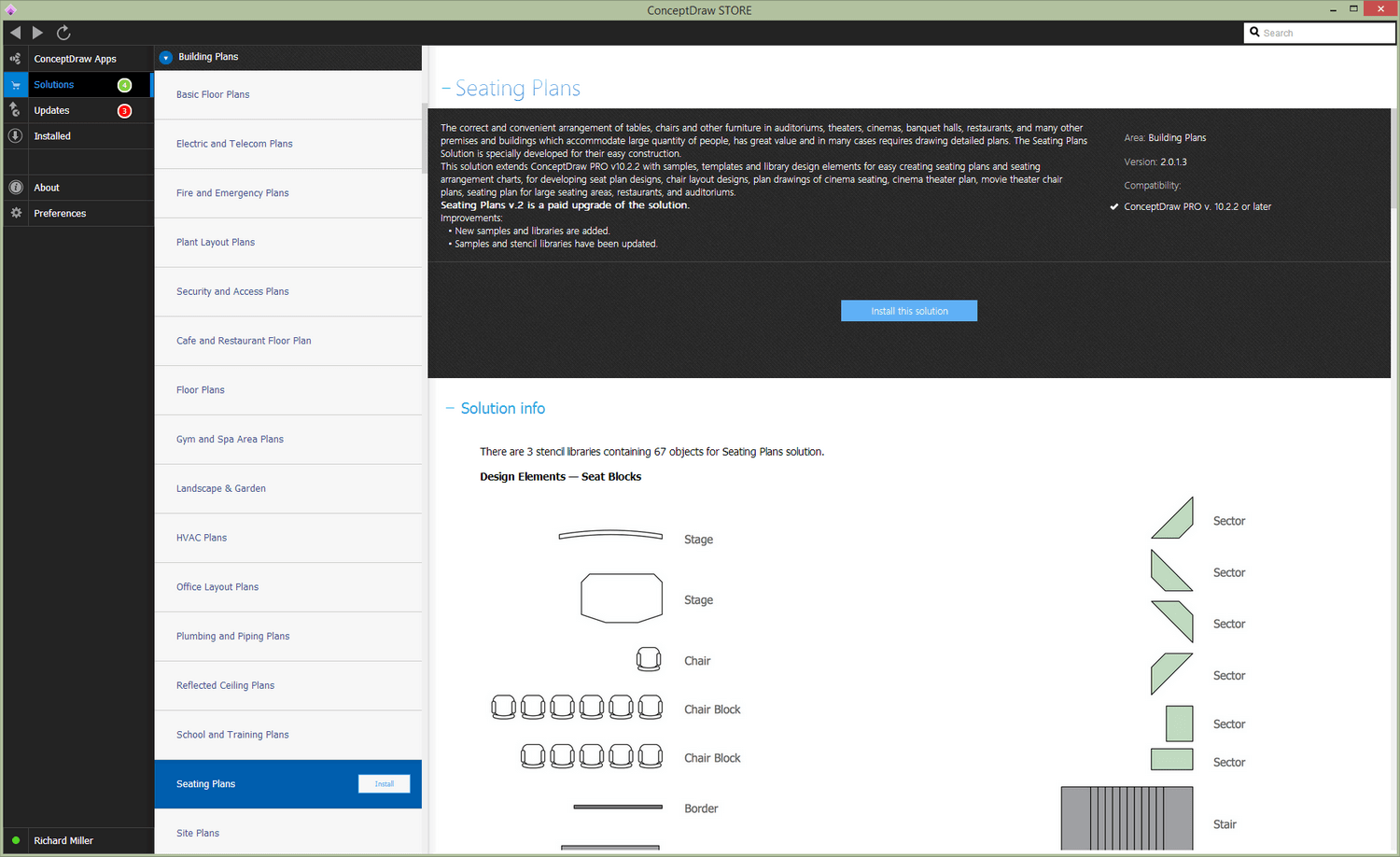
Start using
To make sure that you are doing it all right, use the pre-designed symbols from the stencil libraries from the solution to make your drawings look smart and professional. Also, the pre-made examples from this solution can be used as drafts so your own drawings can be based on them. Using the samples, you can always change their structures, colors and data.
