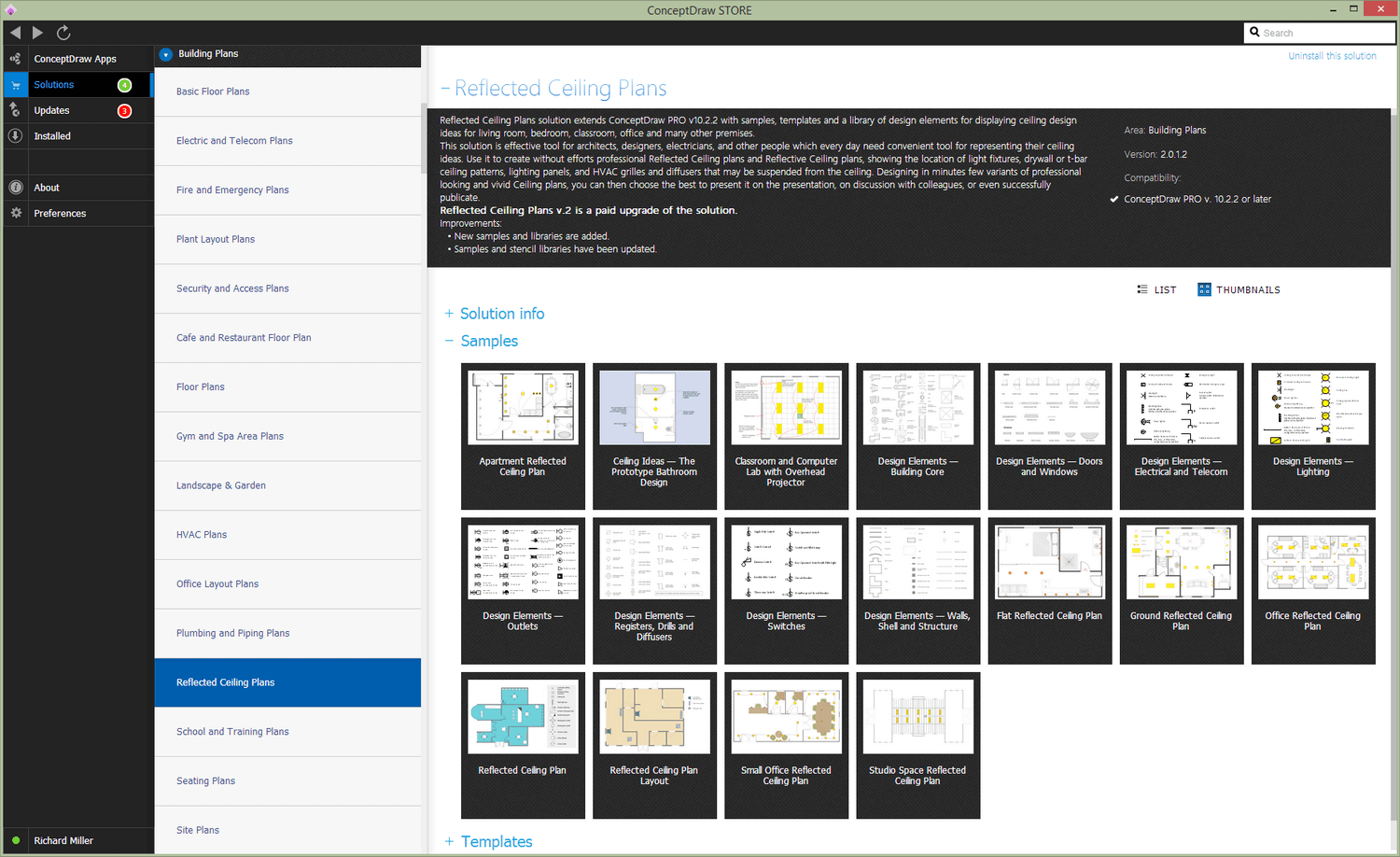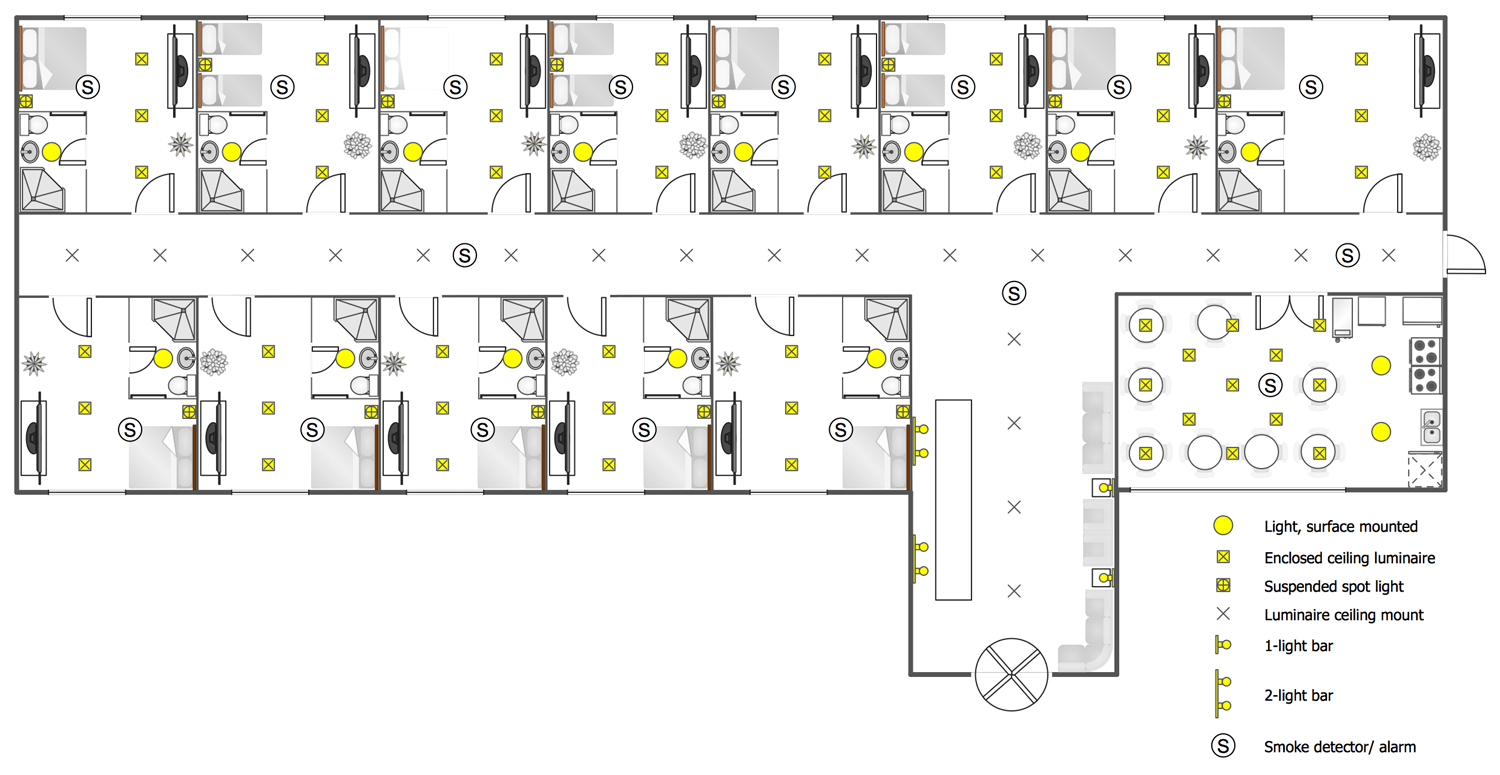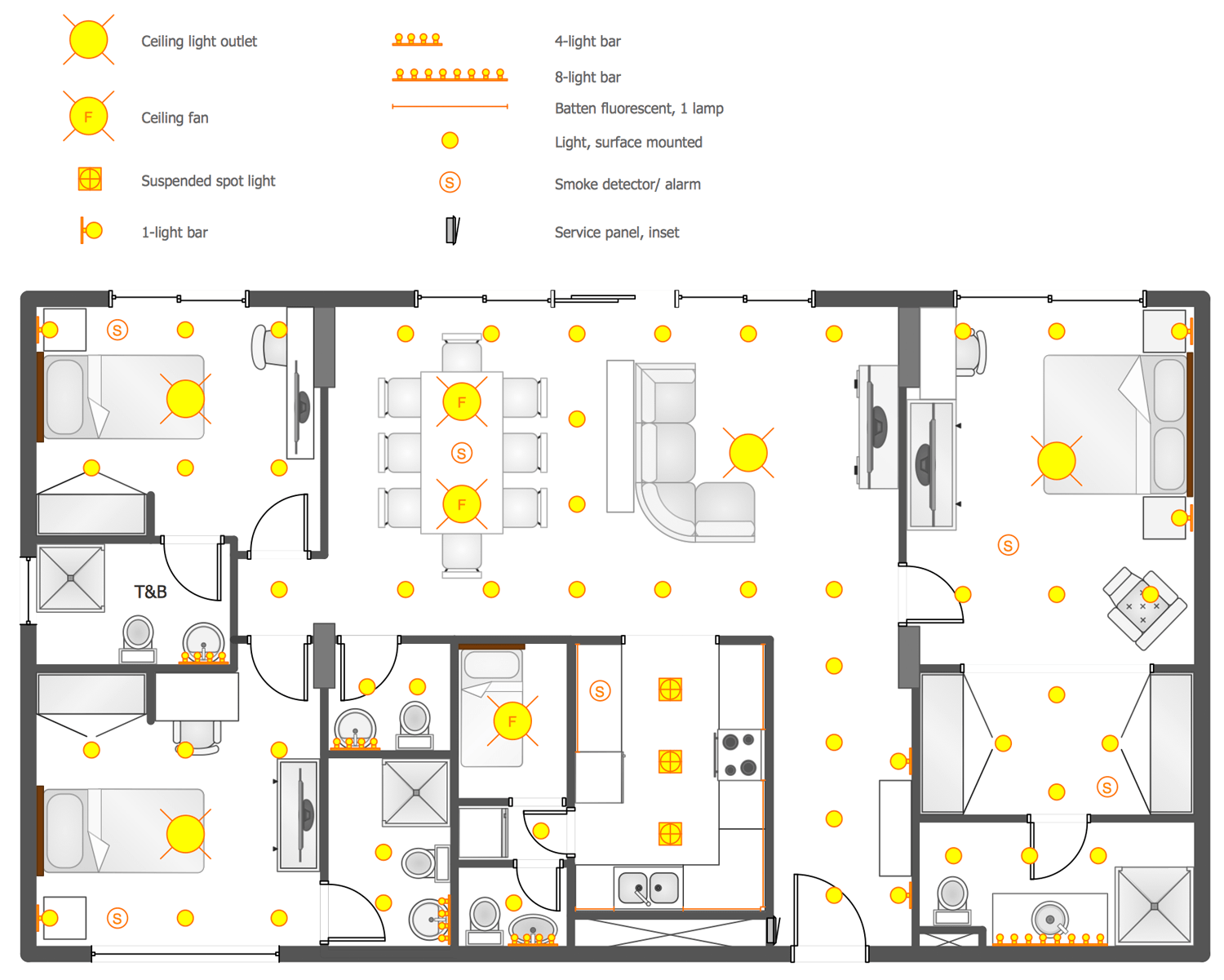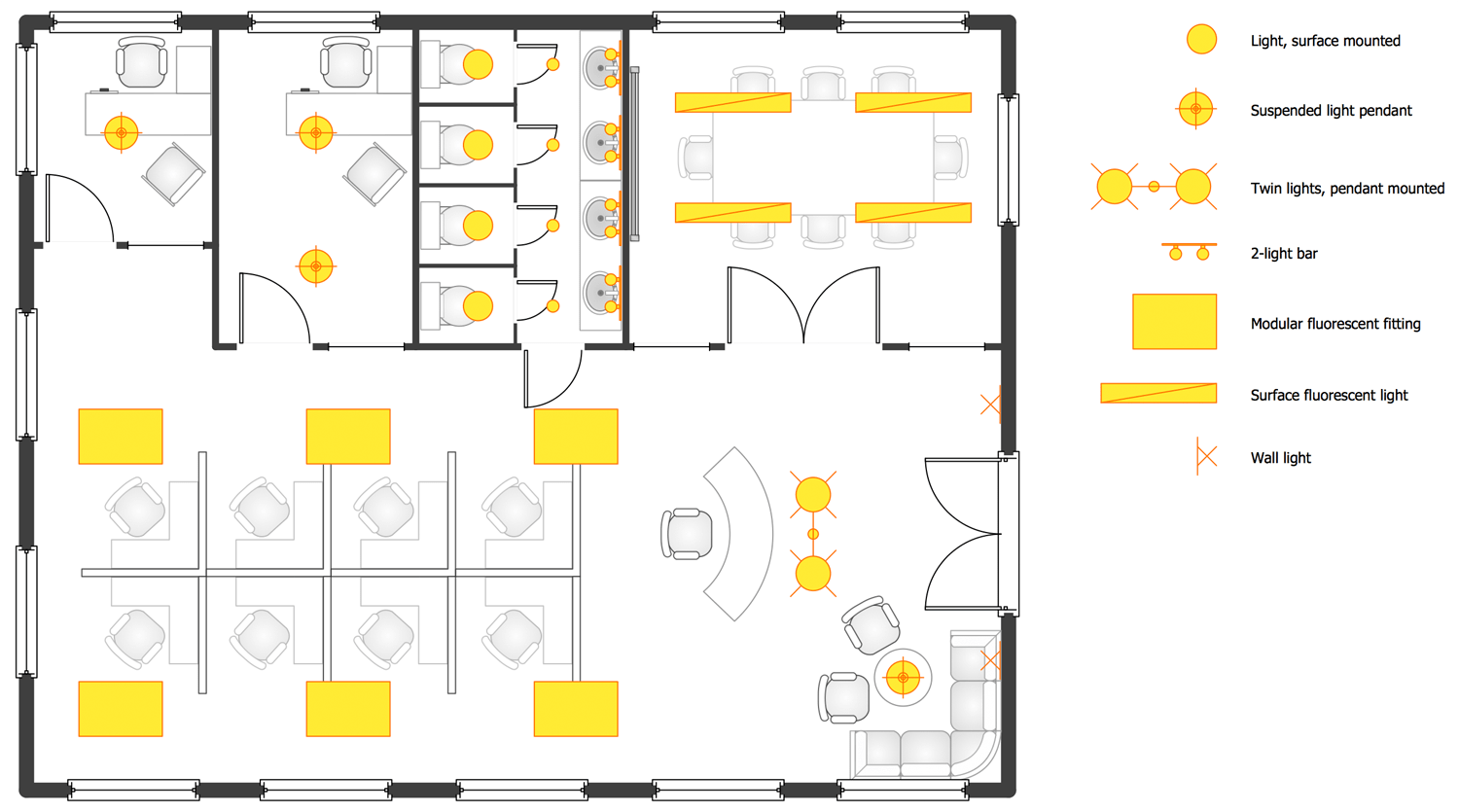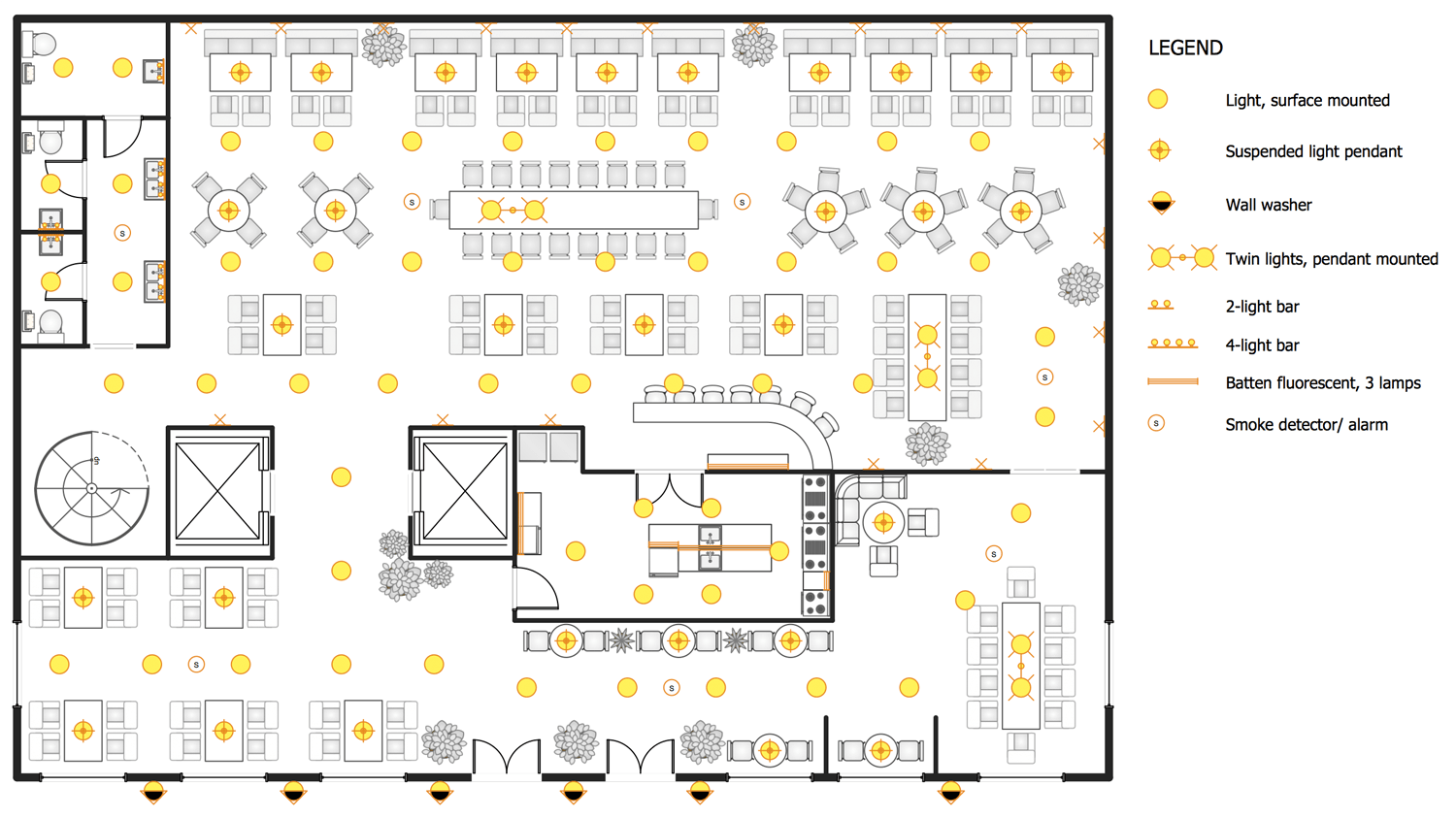- Electric and Telecom Plans Free
- Fire and Emergency Plans Free
- Floor Plans Free
- Plant Layout Plans Free
- School and Training Plans Free
- Seating Plans Free
- Security and Access Plans Free
- Site Plans Free
- Sport Field Plans Free
- Reflected Ceiling Plans $49
- Business Process Diagrams Free
- Business Process Mapping Free
- Classic Business Process Modeling Free
- Cross-Functional Flowcharts Free
- Event-driven Process Chain Diagrams Free
- IDEF Business Process Diagrams Free
- Logistics Flow Charts Free
- Workflow Diagrams Free
- ConceptDraw Dashboard for Facebook Free
- Mind Map Exchange Free
- MindTweet Free
- Note Exchange Free
- Project Exchange Free
- Social Media Response Free
- Active Directory Diagrams Free
- AWS Architecture Diagrams Free
- Azure Architecture Free
- Cisco Network Diagrams Free
- Cisco Networking Free
- Cloud Computing Diagrams Free
- Computer Network Diagrams Free
- Google Cloud Platform Free
- Interactive Voice Response Diagrams Free
- Network Layout Floor Plans Free
- Network Security Diagrams Free
- Rack Diagrams Free
- Telecommunication Network Diagrams Free
- Vehicular Networking Free
- Wireless Networks Free
- Comparison Dashboard Free
- Composition Dashboard Free
- Correlation Dashboard Free
- Frequency Distribution Dashboard Free
- Meter Dashboard Free
- Spatial Dashboard Free
- Status Dashboard Free
- Time Series Dashboard Free
- Basic Circle-Spoke Diagrams Free
- Basic Circular Arrows Diagrams Free
- Basic Venn Diagrams Free
- Block Diagrams Free
- Concept Maps Free
- Family Tree Free
- Flowcharts Free
- Basic Area Charts Free
- Basic Bar Graphs Free
- Basic Divided Bar Diagrams Free
- Basic Histograms Free
- Basic Line Graphs Free
- Basic Picture Graphs Free
- Basic Pie Charts Free
- Basic Scatter Diagrams Free
- Aerospace and Transport Free
- Artwork Free
- Audio, Video, Media Free
- Business and Finance Free
- Computers and Communications Free
- Holiday Free
- Manufacturing and Maintenance Free
- Nature Free
- People Free
- Presentation Clipart Free
- Safety and Security Free
- Analog Electronics Free
- Audio and Video Connectors Free
- Basic Circuit Diagrams Free
- Chemical and Process Engineering Free
- Digital Electronics Free
- Electrical Engineering Free
- Electron Tube Circuits Free
- Electronic Block Diagrams Free
- Fault Tree Analysis Diagrams Free
- GHS Hazard Pictograms Free
- Home Automation and Wiring Free
- Mechanical Engineering Free
- One-line Diagrams Free
- Power Сircuits Free
- Specification and Description Language (SDL) Free
- Telecom and AV Circuits Free
- Transport Hazard Pictograms Free
- Data-driven Infographics Free
- Pictorial Infographics Free
- Spatial Infographics Free
- Typography Infographics Free
- Calendars Free
- Decision Making Free
- Enterprise Architecture Diagrams Free
- Fishbone Diagrams Free
- Organizational Charts Free
- Plan-Do-Check-Act (PDCA) Free
- Seven Management and Planning Tools Free
- SWOT and TOWS Matrix Diagrams Free
- Timeline Diagrams Free
- Australia Map Free
- Continent Maps Free
- Directional Maps Free
- Germany Map Free
- Metro Map Free
- UK Map Free
- USA Maps Free
- Customer Journey Mapping Free
- Marketing Diagrams Free
- Matrices Free
- Pyramid Diagrams Free
- Sales Dashboard Free
- Sales Flowcharts Free
- Target and Circular Diagrams Free
- Cash Flow Reports Free
- Current Activities Reports Free
- Custom Excel Report Free
- Knowledge Reports Free
- MINDMAP Reports Free
- Overview Reports Free
- PM Agile Free
- PM Dashboards Free
- PM Docs Free
- PM Easy Free
- PM Meetings Free
- PM Personal Time Management Free
- PM Planning Free
- PM Presentations Free
- PM Response Free
- Resource Usage Reports Free
- Visual Reports Free
- House of Quality Free
- Quality Mind Map Free
- Total Quality Management TQM Diagrams Free
- Value Stream Mapping Free
- Astronomy Free
- Biology Free
- Chemistry Free
- Language Learning Free
- Mathematics Free
- Physics Free
- Piano Sheet Music Free
- Android User Interface Free
- Class Hierarchy Tree Free
- Data Flow Diagrams (DFD) Free
- DOM Tree Free
- Entity-Relationship Diagram (ERD) Free
- EXPRESS-G data Modeling Diagram Free
- IDEF0 Diagrams Free
- iPhone User Interface Free
- Jackson Structured Programming (JSP) Diagrams Free
- macOS User Interface Free
- Object-Role Modeling (ORM) Diagrams Free
- Rapid UML Free
- SYSML Free
- Website Wireframe Free
- Windows 10 User Interface Free
Reflected Ceiling Plans
Reflected ceiling plan is an obligatory part of any design project, along with a floor plan, plumbing plan, electrical plan, furniture layout plan and other building plans. And it does not matter whether it is a complex premise or a simple one because the Reflected ceiling plan must be included to any project documentation.
Reflected ceiling plan is a plan of the premise, located in such way as it is visible when viewed from above, at this the individual surfaces and elements of the ceiling are shown in a reflected form. Therefore, this type of plan is called reflected, specular or reflective ceiling plan. Reflected ceiling plan gives the information about the form of the ceiling, location of the lighting fixtures and their types, about elements of ceiling decoration, windows of the upper light and other holes in the ceiling. Often, it also contains the layout of the furniture and plumbing located in these premises.
All listed information is presented on the Reflected ceiling plans in a clear graphical form, indicating the links, dimensions, distances, and other technical parameters. The well thought-out and technically competent design project, and reliable calculations at the ceiling plan design, help the builders work precisely and quickly, while the more detailed is your plan, the easier it will be in implementation. In addition, a detailed plan allows, if necessary, correcting some possible shortcomings before the installation work is started.
The types of lighting fixtures, their location and design are selected in such way that the rooms will be filled with light, maximally approximated to the natural daylight, while in some cases, there is used a special approach and unique design by utilizing additional lighting, making it possible to vary the illumination's degree, to create a special atmosphere of mystery in a room, and other methods.
Reflected Ceiling Plans solution extends greatly the ConceptDraw DIAGRAM functionality with samples, templates and libraries of design elements for displaying the ceiling ideas for living room, bedroom, classroom, office, shop, restaurant, and many other premises.
This solution is an effective tool for architects, designers, builders, electricians, and other people which every day need a convenient tool for making building documentation and representing their ceiling design ideas. Use it to create without efforts professional Reflected Ceiling plans and Reflective Ceiling plans, showing the location of light fixtures, lighting panels, drywall or t-bar ceiling patterns, HVAC grilles or diffusers that may be suspended from the ceiling. Design in minutes few variants of professional-looking and vivid Ceiling plans, which perfectly reflect your ceiling ideas, and then choose the best to present it to the client, in report, on the presentation, on discussion with colleagues, or successfully publish it in a modern print or web edition.
-
Buy this solution $49 -
Solution Requirements - This solution requires the following products to be installed:
ConceptDraw DIAGRAM v17 - This solution requires the following products to be installed:
-
Compatibility - Monterey (12), Ventura (13), Sonoma (14)
MS Windows 8.1, 10 - Monterey (12), Ventura (13), Sonoma (14)
-
Support for this Solution -
Helpdesk
The Reflected Ceiling Plans solution contains 14 examples and 8 libraries containing 316 vector graphics and objects.
Design Elements — RCP Electrical
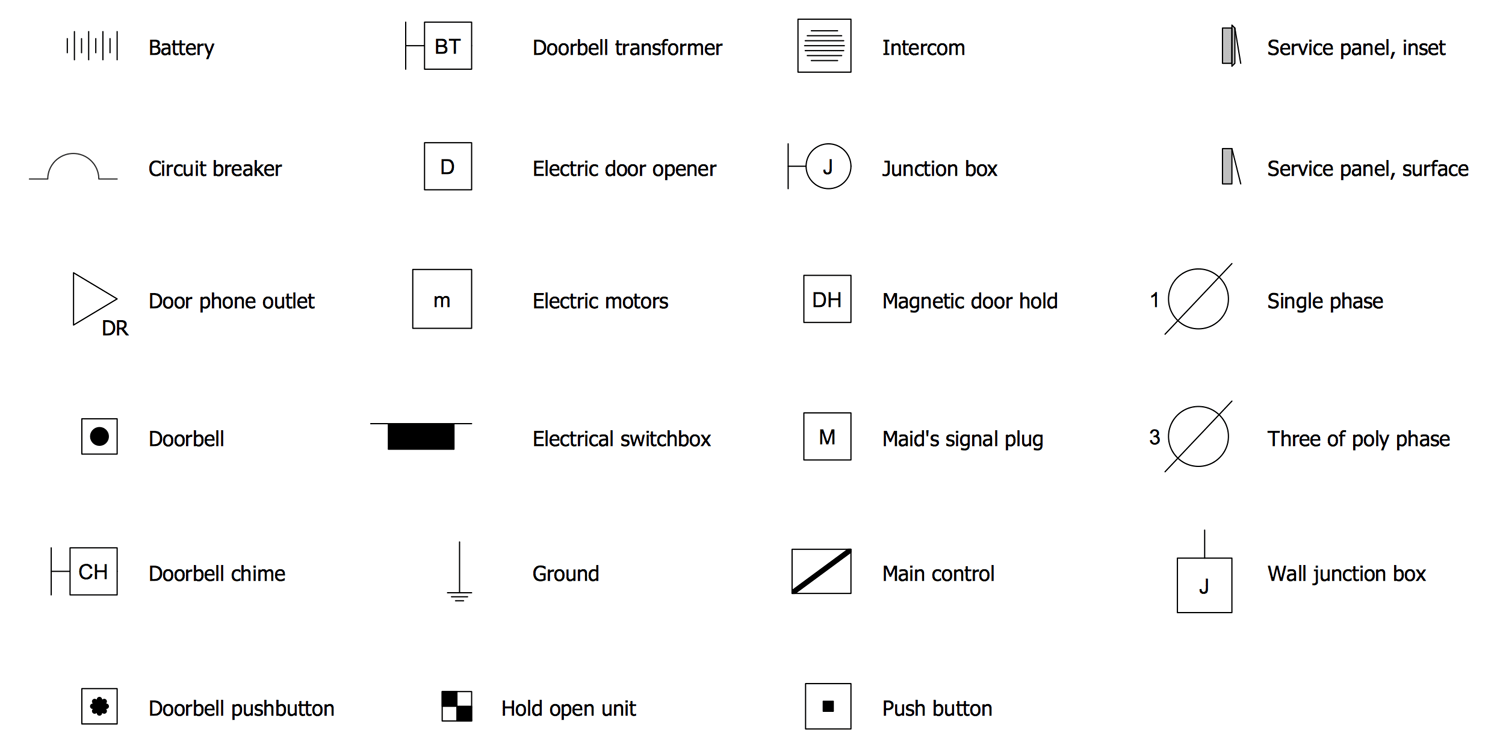
Design Elements — RCP Electrical Outlets
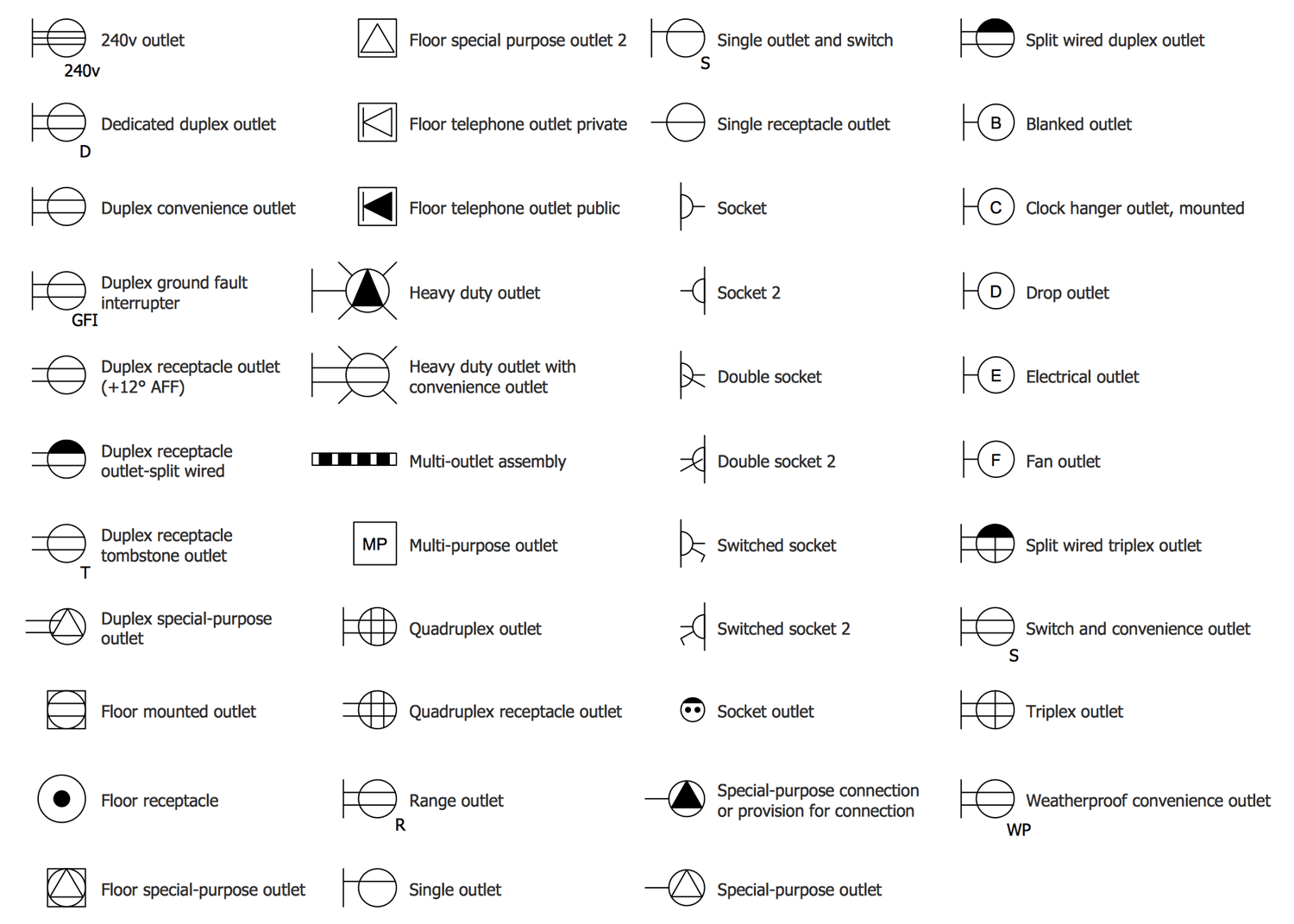
Design Elements — RCP Electrical Switches
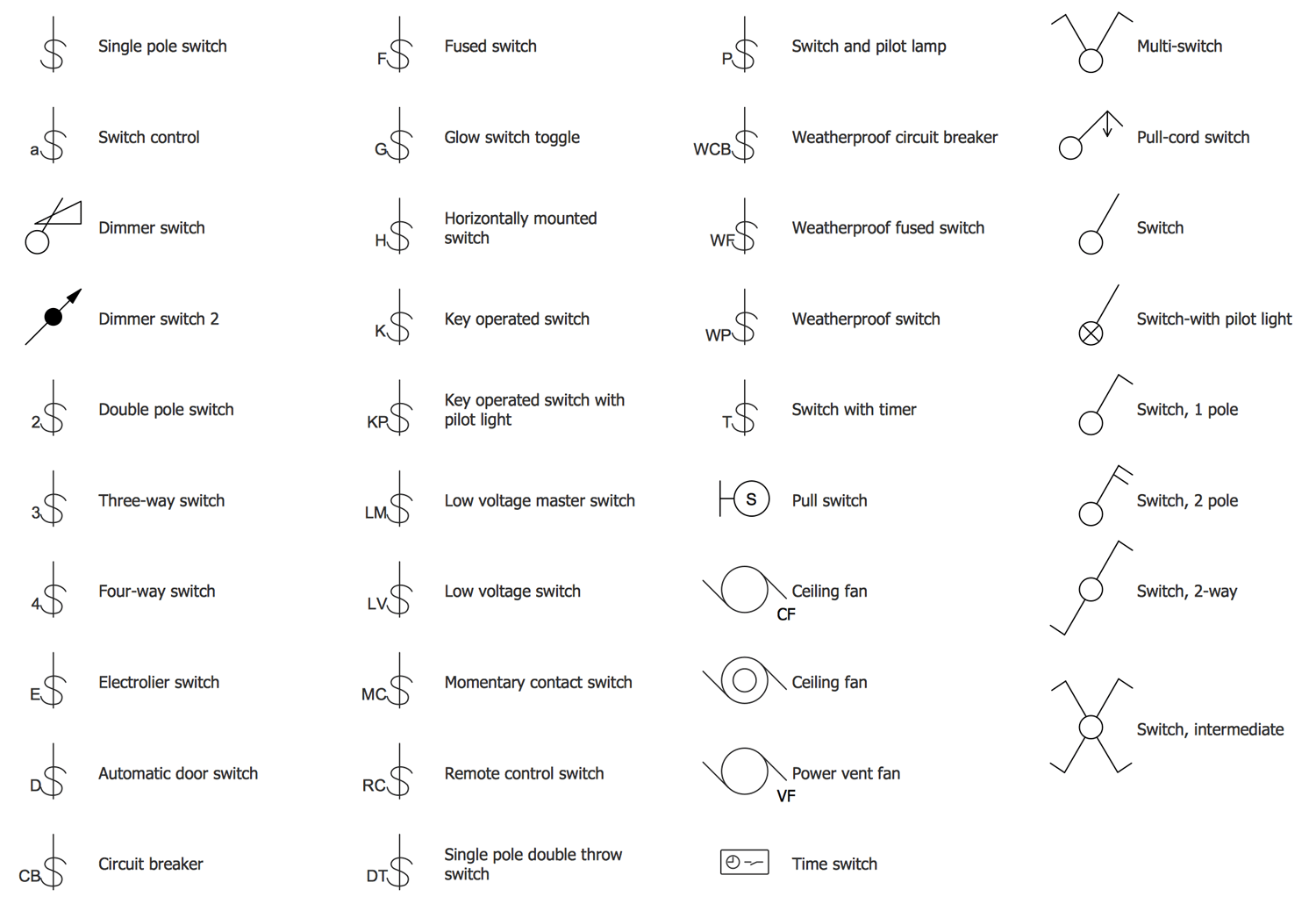
Design Elements — RCP Fire and Security
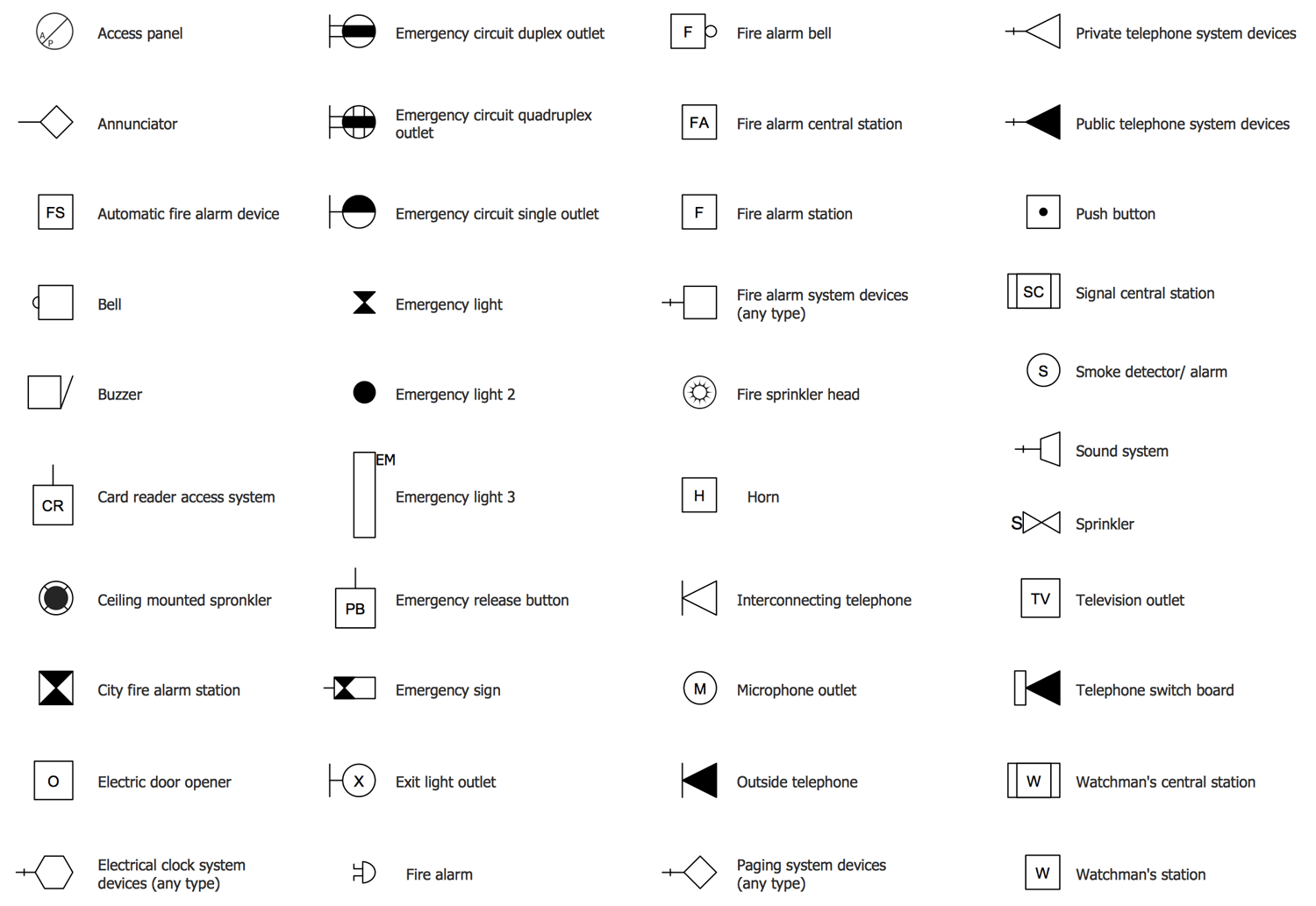
Design Elements — RCP HVAC
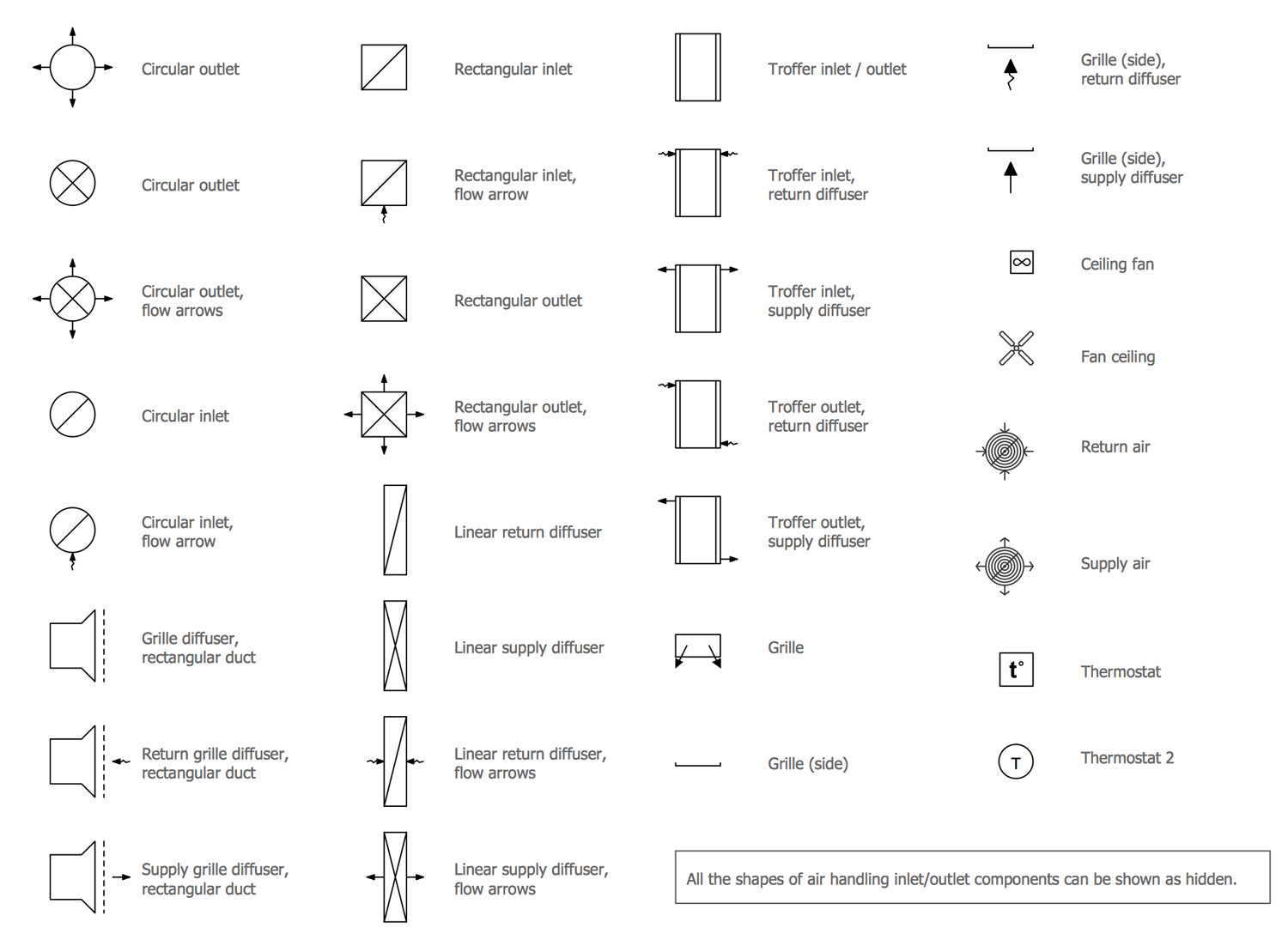
Design Elements — RCP Lighting

Design Elements — RCP Sensors
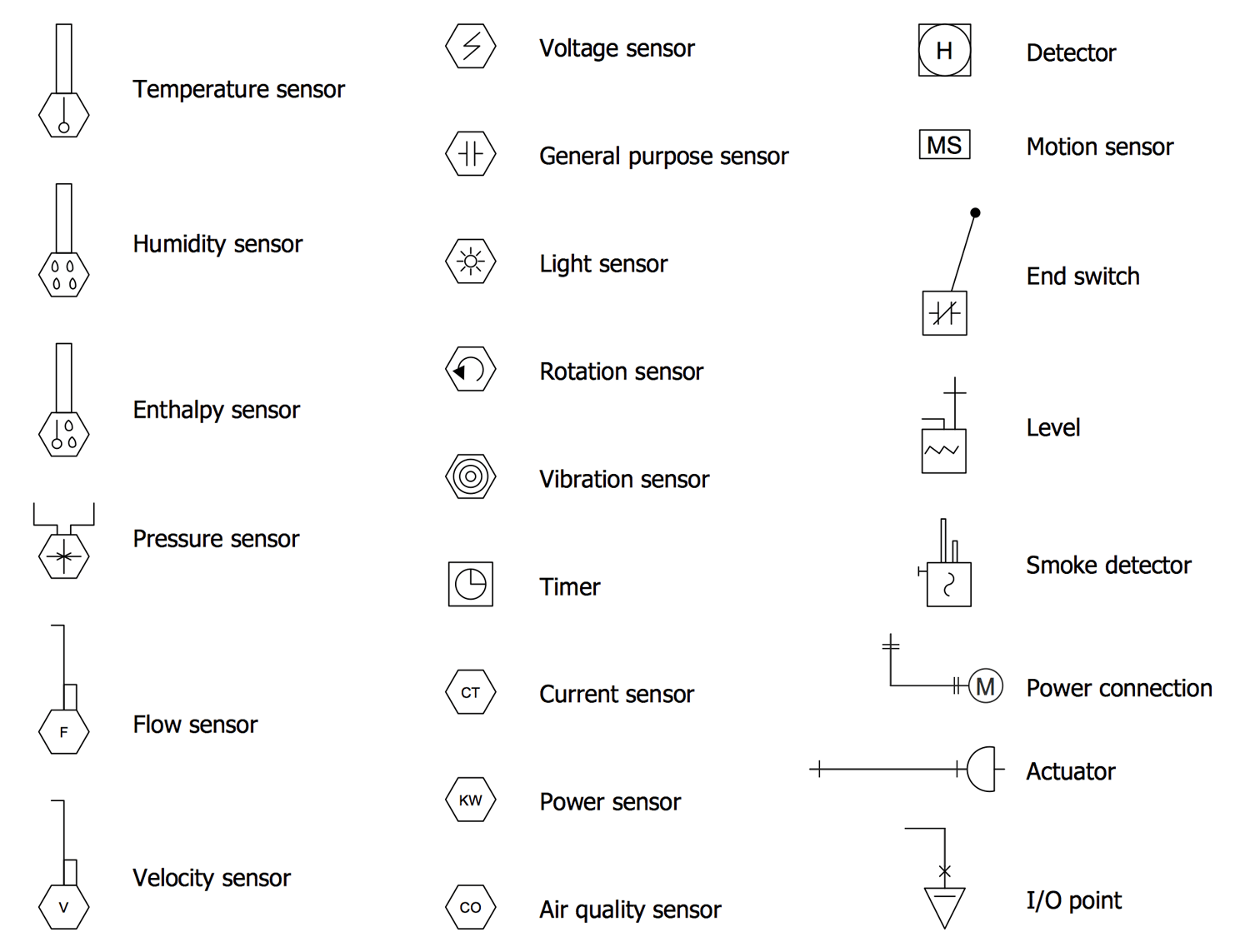
Design Elements — RCP Telecom
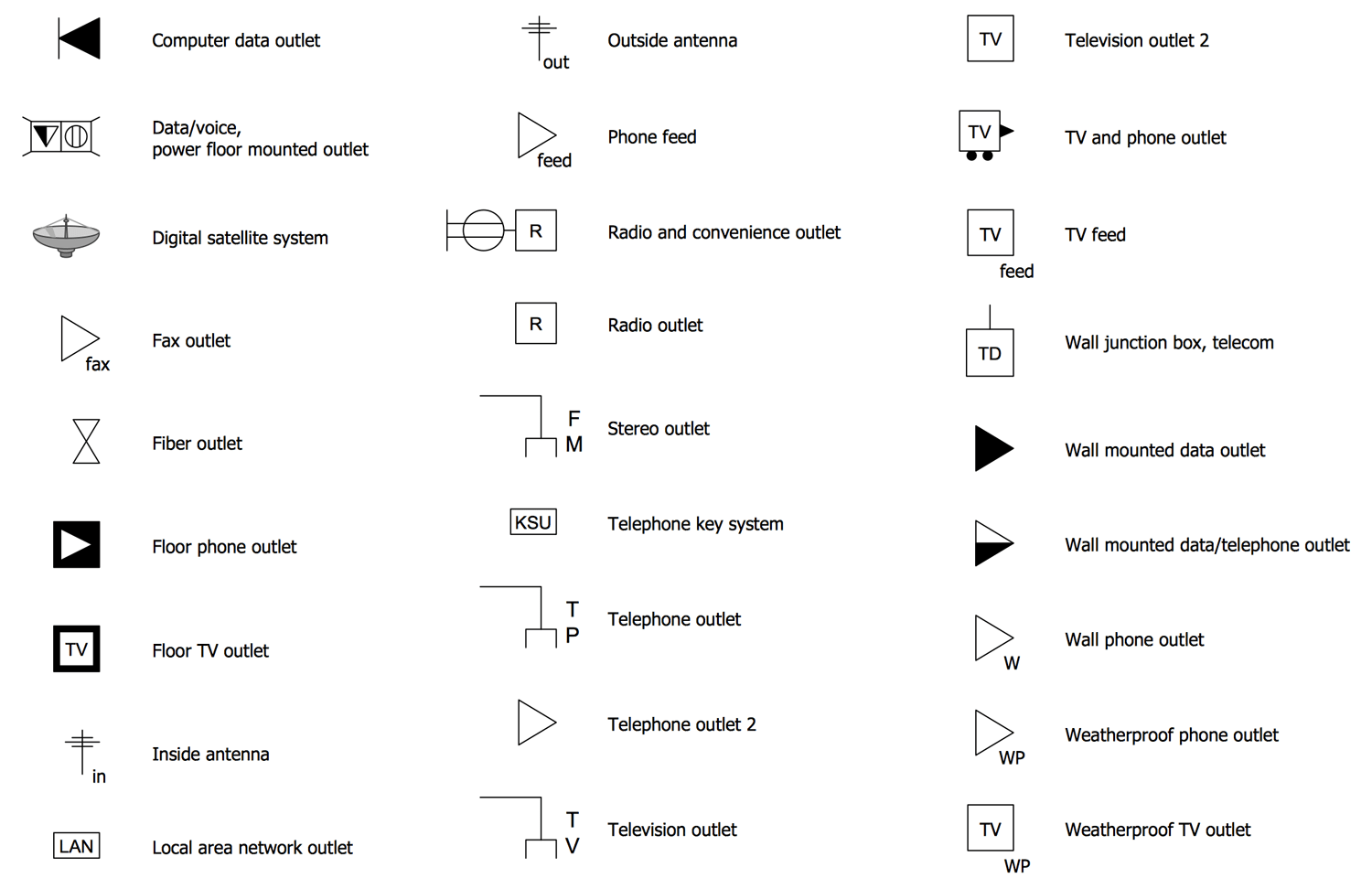
Related News:
Reflected Ceiling Plans Examples
There are a few samples that you see on this page which were created in the ConceptDraw DIAGRAM application by using the Reflected Ceiling Plans solution. Some of the solution's capabilities as well as the professional results which you can achieve are all demonstrated here on this page.
All source documents are vector graphic documents which are always available for modifying, reviewing and/or converting to many different formats, such as MS PowerPoint, PDF file, MS Visio, and many other graphic ones from the ConceptDraw Solution Park or ConceptDraw STORE. The Reflected Ceiling Plans solution is available to all ConceptDraw DIAGRAM users to get installed and used while working in the ConceptDraw DIAGRAM diagramming and drawing software.
Template: Reflected Ceiling Plan
This Reflected Ceiling Plan template was developed and included to the Reflected Ceiling Plans Solution to the easier creation of Reflected Ceiling Plans as most as possible. It represents the floor plan as looking on it down from above at the interior and ceiling, so alongside with room’s furniture you can see location of all light fixtures, luminaires, lights, lamps, t-bars ceiling patterns and all other items that can be suspended from the ceiling, as well as electrical equipment, electrical outlets, switches, fire and security special equipment, and numerous kinds of sensors. This template contains also the special vector shapes and settings for building layout of ceiling tiles and lighting panels, HVAC grilles and diffusers. When you need to draw promptly a clear and beautiful plan of premises lighting, it is extremely convenient to have at hand a such template. Correct the premises plan and just add required items from the predefined libraries, and the work will be done.
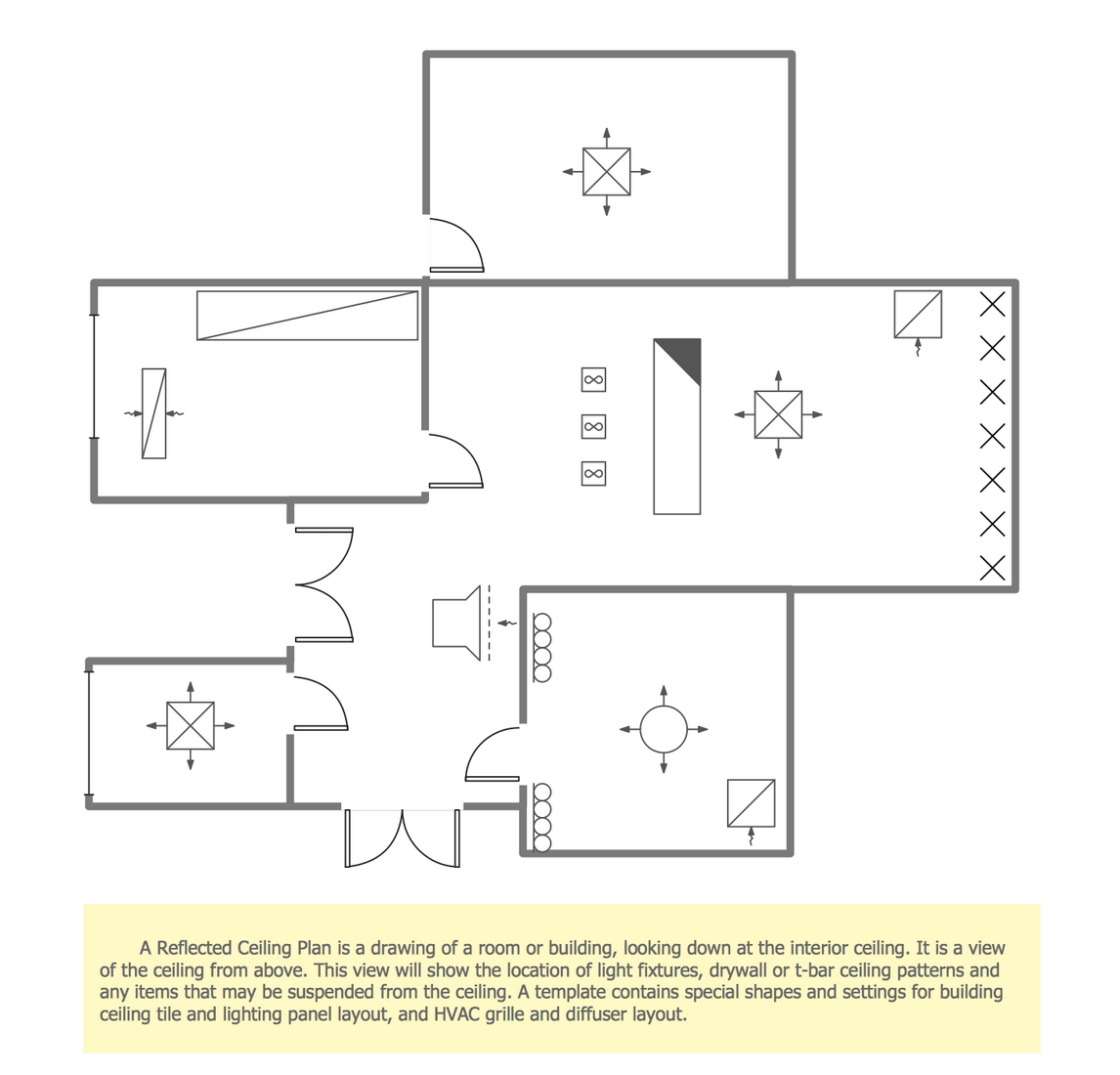
Example 1: Reflected Ceiling Plan
This diagram was created in ConceptDraw DIAGRAM using the combination of libraries from the Reflected Ceiling Plans Solution. An experienced user spent 10 minutes creating this sample.
This example demonstrates the Reflected Ceiling Plan sample constructed with Reflected Ceiling Plans Solution and showing the lighting and HVAC layout. The reflected ceiling plan solution is the best thing for architects and designers to represent the lighting organized within the premises, as well as important characteristics, sizes, ceiling forms, etc. The plan is represented as looking on it down from above. You can see the strict floor plan and the arrangement of lighting equipment at each room. For some rooms, these are only the outlet and sufficient quantity of unclosed ceiling luminaire or multi-light bars, in other ones you can see much more lighting equipment. Use the ConceptDraw DIAGRAM for a quick and effective realization of your ceiling design ideas. The white ceiling symbols stand out well on the bright background. Dispose of the explanation to each of your designations near the plan to make it the best-reflected ceiling plan, understandable for all.
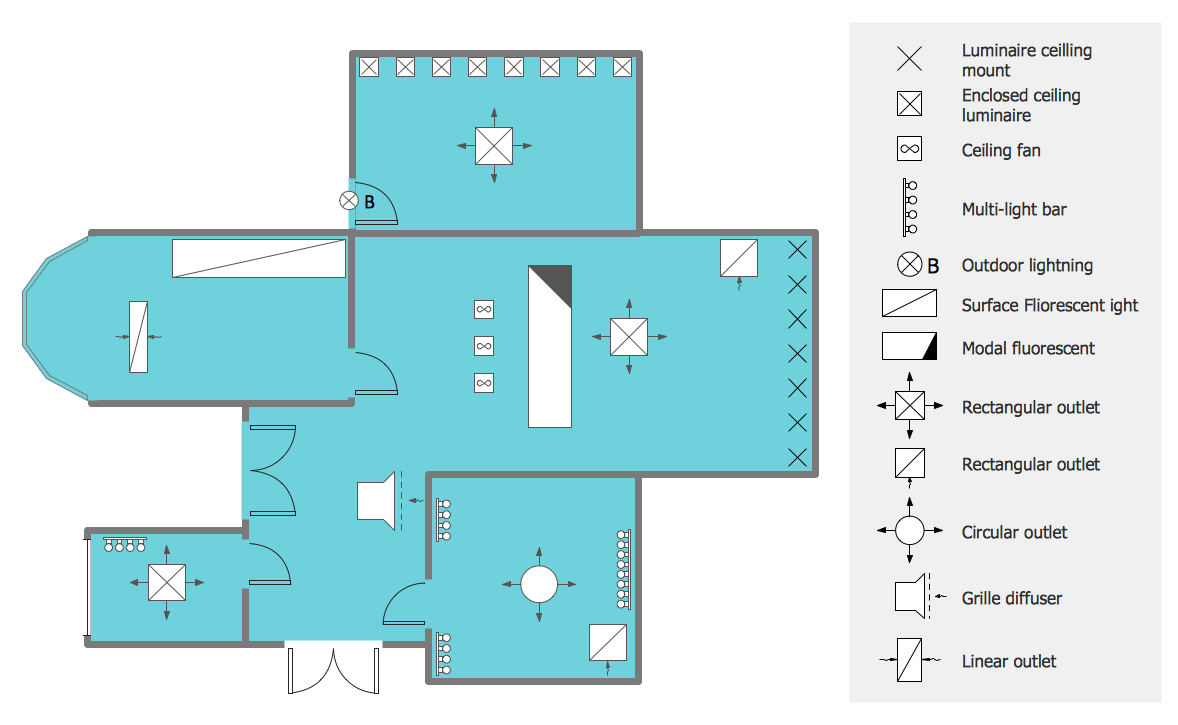
Example 2: Classroom and Computer Lab with Overhead Projector
This diagram was created in ConceptDraw DIAGRAM using the combination of libraries from the Reflected Ceiling Plans Solution. An experienced user spent 10 minutes creating this sample.
This sample illustrates some ceiling ideas for a computer classroom. It is a lighting scheme of a computer lab with an overhead projector designed on the base of Reflected Ceiling Plan published on a website of Elon University, NC. The overhead projector is an equipment often used in classrooms, it allows organizing the low-cost interactive environment and is helpful for educators when organizing an interesting and effective educational process. Near the plan, you can find the notes that represent the explanations about what equipment is placed at this premises, their specifics and characteristics, and other additional information. The data projector's location is highlighted in a special way on the plan. The Reflected Ceiling Plans solution from the Building Plans area of ConceptDraw Solution Park with libraries of predesigned reflected ceiling plan symbols was created specially to help you design professional-looking Reflected ceiling plans of any level of complexity in mere minutes.
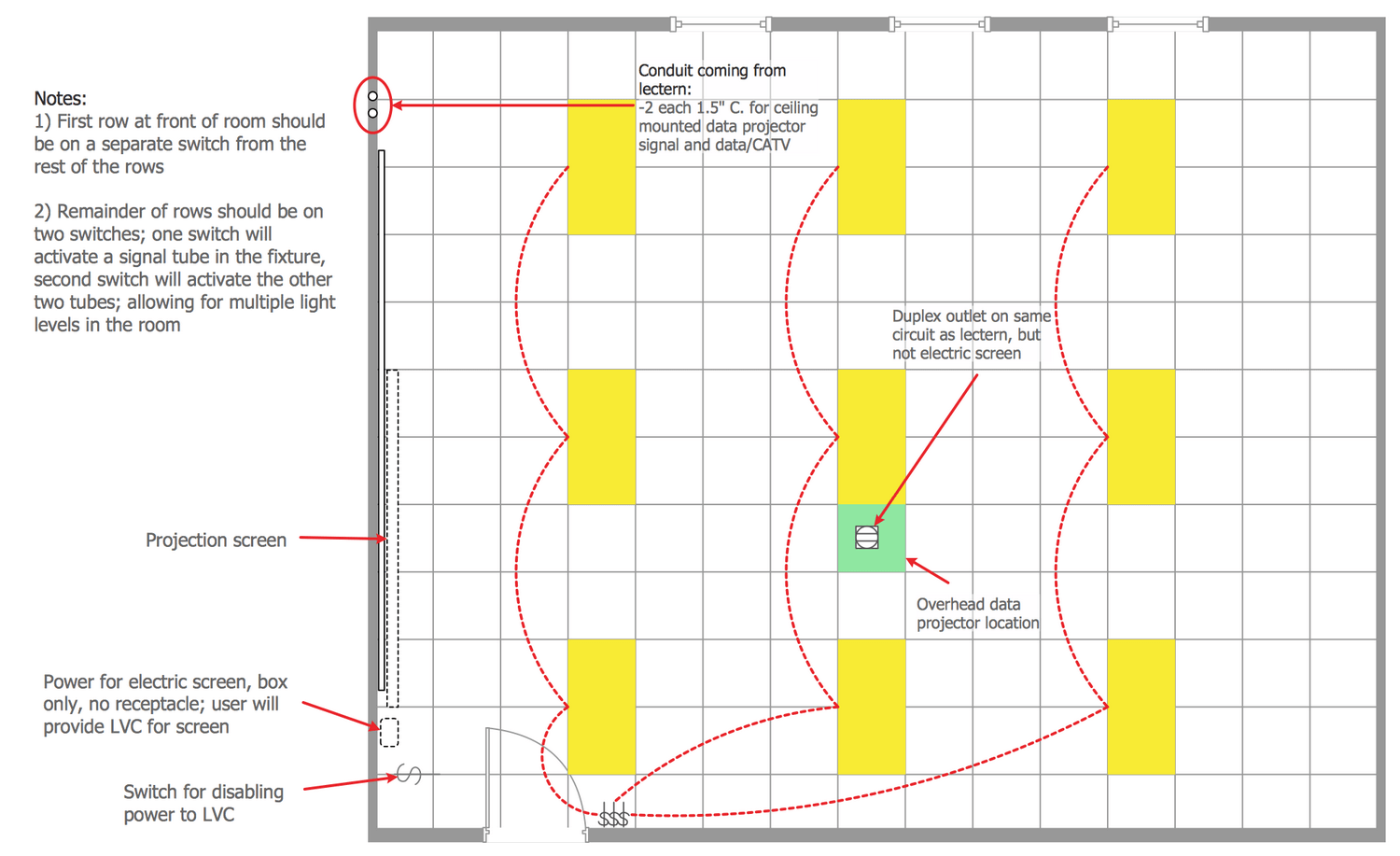
Example 3: Reflected Ceiling Plan Layout
This diagram was created in ConceptDraw DIAGRAM using the combination of libraries from the Reflected Ceiling Plans Solution. An experienced user spent 10 minutes creating this sample.
This sample shows a reflected ceiling plan layout on the plan of an apartment. It's no accident, the RCP always has the same orientation as the floor plan but contains the designated ceiling elements, as if you looked overhand through the transparent ceiling. This plan is based on the article "How to Read a Reflected Ceiling Plan" from the wikiHow.com website. It is a simple basic plan with a minimal quantity of ceiling equipment, there are only grill diffusers (rectangular ducts), linear return diffusers, and rectangular inlets used at this premises. Are you a designer or simply going to repair your room, flat or house? Use ConceptDraw DIAGRAM and its Reflected Ceiling Plans solution to make a reality out of your ceiling ideas for living room, kitchen, bathroom, etc. Note that colorful plans are more successful at attracting attention, however, it is desirable to keep them in one style with other building documentation.

Example 4: Studio Space Reflected Ceiling Plan
This diagram was created in ConceptDraw DIAGRAM using the combination of libraries from the Reflected Ceiling Plans Solution. An experienced user spent 10 minutes creating this sample.
This sample represents the Reflected Ceiling Plan (RCP) demonstrating the skylights layout in a Studio space. Having as the base the Reflected Ceiling Plan from the website of the University of Idaho, it has now become quickly to design in the ConceptDraw DIAGRAM application using the ready-made objects from the Reflected Ceiling Plans solution libraries and looks strict, clear and symmetric. On both sides of the gable roof between the roof rafters, there are located the skylights at the same distance, five at each side, strictly one opposite one from the other side. Reflective ceiling plan of any home, office, or studio lodgment designed with the Reflected Ceiling Plans Solution for ConceptDraw DIAGRAM software — there is nothing faster or easier. Moreover, you can step all stages in ConceptDraw DIAGRAM, from the construction detailed plan of your apartment, office, or other premises on a blank sheet, and then point on it the reflective ceiling scheme.
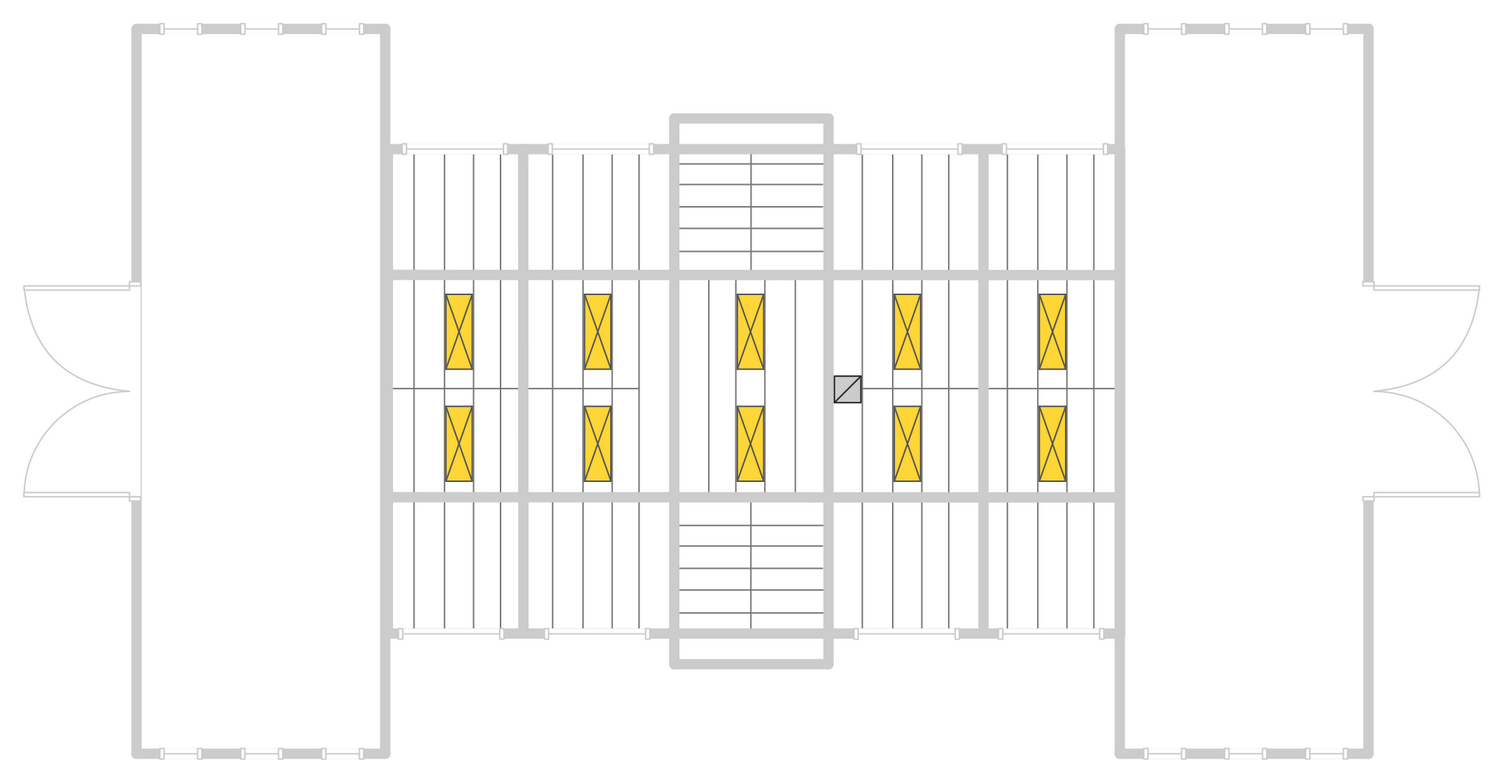
Example 5: Ceiling Ideas — The Prototype Bathroom Design
This diagram was created in ConceptDraw DIAGRAM using the combination of libraries from the Reflected Ceiling Plans Solution. An experienced user spent 10 minutes creating this sample.
This sample illustrates the prototype bathroom design plan represented on the website of the Oregon Department of Human Services (DHS), USA. The bathroom design can suppose the simple lighting with one-type lighting fixtures or several types of illuminators according to the premises requirements, but due to the fact that bathrooms are usually the rooms without windows, the artificial lighting is necessary to be carried out there for using day and night. This plan includes the circular outlets, the heat lamp located at likely towel-off area and speeding the drying of wet surfaces, the fan connected to a light switch and automatically turning off after a certain period of time, the wall mount vanity light, and the ceiling mounted shower curtain. The main sources of light are visually highlighted on the plan with yellow color. If used light spectrums will be different, you can display this on the plan. To reflect additional information about your ceiling ideas, use callouts.
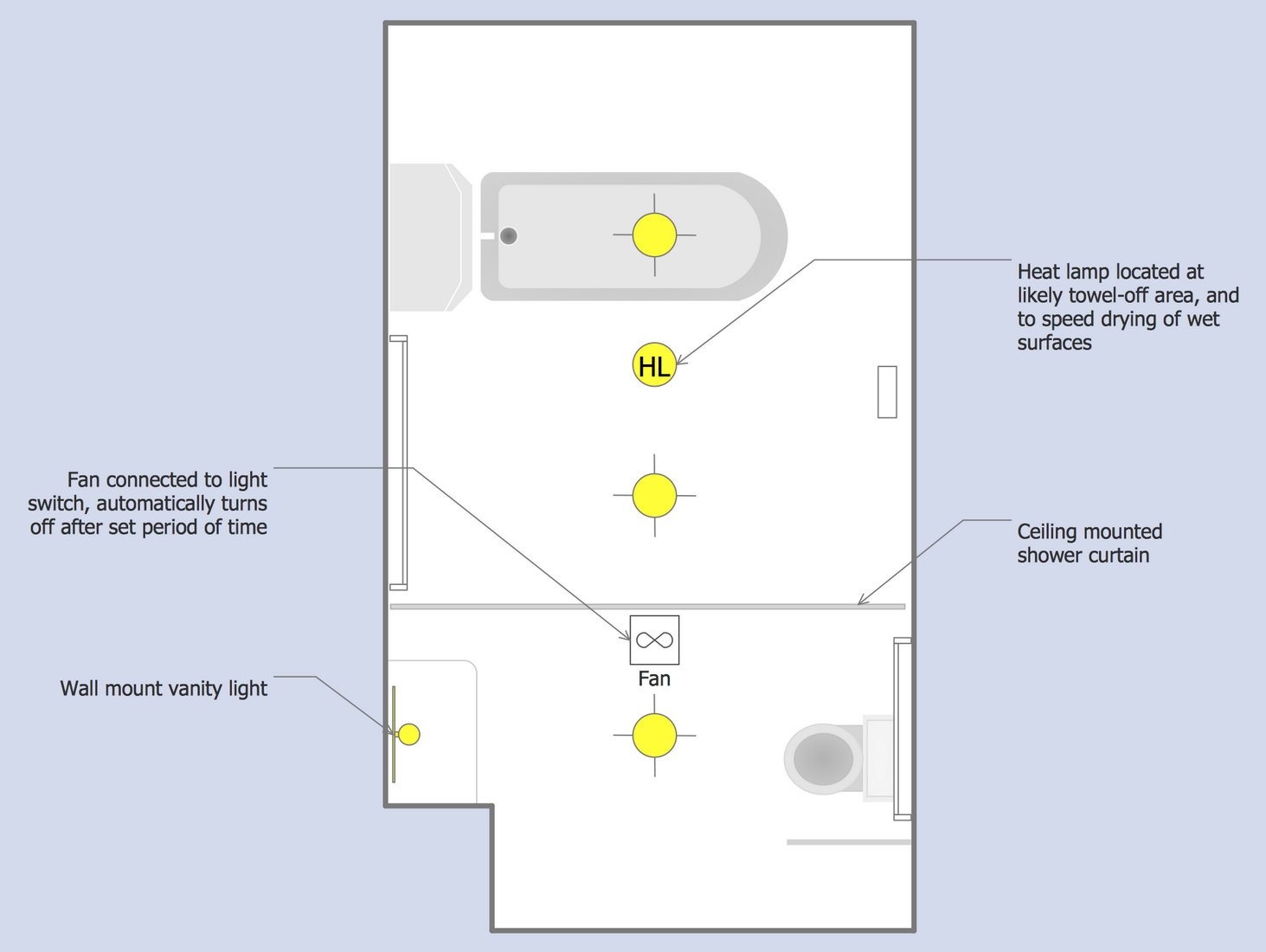
Example 6: Apartment Reflected Ceiling Plan
This diagram was created in ConceptDraw DIAGRAM using the combination of libraries from the Reflected Ceiling Plans Solution. An experienced user spent 10 minutes creating this sample.
The lighting or illumination is the process of filling some space with light to achieve the practical or aesthetic effect. As a result of lighting, all objects in an illuminated space become visible. The lighting is produced both by the natural daylight and by the lamp fixtures of various types, and other artificial light sources. In a modern design, the lighting has not only the functional and practical use, but also often is a key part of interior design. This Reflected ceiling plan (RCP) sample illustrates the lighting scheme of an apartment. The scheme of lighting space allows you to clearly designate the location of lighting fittings and their number, to clarify their types, to calculate the degree of illumination the room, to correct quantity of lamps, if needed, and certainly clearly mount the lighting according to the scheme. All types of lighting fixtures have their own conventional designation and therefore are immediately recognizable on the diagrams.

Example 7: Flat Reflected Ceiling Plan
This diagram was created in ConceptDraw DIAGRAM using the combination of libraries from the Reflected Ceiling Plans Solution. An experienced user spent 10 minutes creating this sample.
This Reflected ceiling plan example represents the light fixtures layout within a flat. There are not many light fixtures here, but all they are located in areas of the greatest necessity. In addition to the main ceiling lamps that are usually mounted in the rooms, there are also envisaged additional lighting fixtures: a small lamp above the writing table, over the kitchen furniture area, two additional lamps above the bar area, the lighting along the wall in a bathroom and over the mirror, the lamps on both sides of the bed in a bedroom and over the sofa in a living room for comfort reading in evening. Also, have in mind which lighting fixtures in your apartment will be stationary and which ones portable. As for the small lamps, they can be turned on by inserting the plug into the socket, but very often they are fixed and connected stationary, and to turn them on and off is used only a button on the lamp or a switch located nearby.
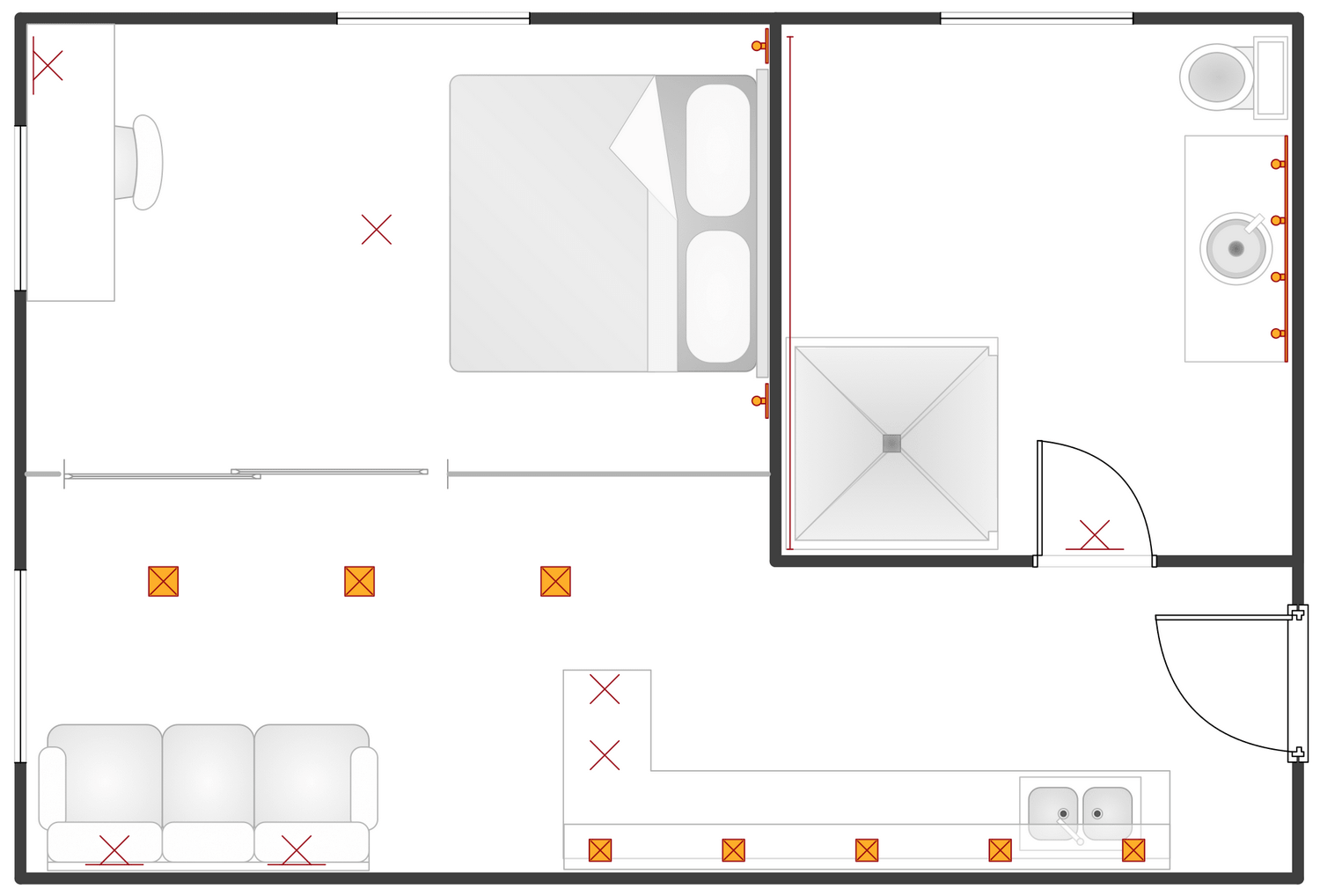
Example 8: Ground Reflected Ceiling Plan
This diagram was created in ConceptDraw DIAGRAM using the combination of libraries from the Reflected Ceiling Plans Solution. An experienced user spent 10 minutes creating this sample.
This Reflected ceiling plan sample depicts the lighting scheme of a ground floor of a small apartment. There are invented many kinds of light fixtures and all they are electrical devices applied to organize the artificial light in your flat, house, room, office, shop, or any other premises. The downlighting, used here, is the most common type of illumination when the lighting fixtures are located in a ceiling and cast the light downward. This type of lighting is applied anywhere you need, not depending on the type of premises, it has the simplest design and makes it easy to illuminate spaces of different sizes and application. The list of lighting fixtures used to illuminate the rooms of this apartment, along with their names, is placed on the left of the diagram in a form of legend. The lighting is arranged by zones, mostly in rooms are used the ceiling fixtures, in some premises or zones can be overseen the wall lamps.
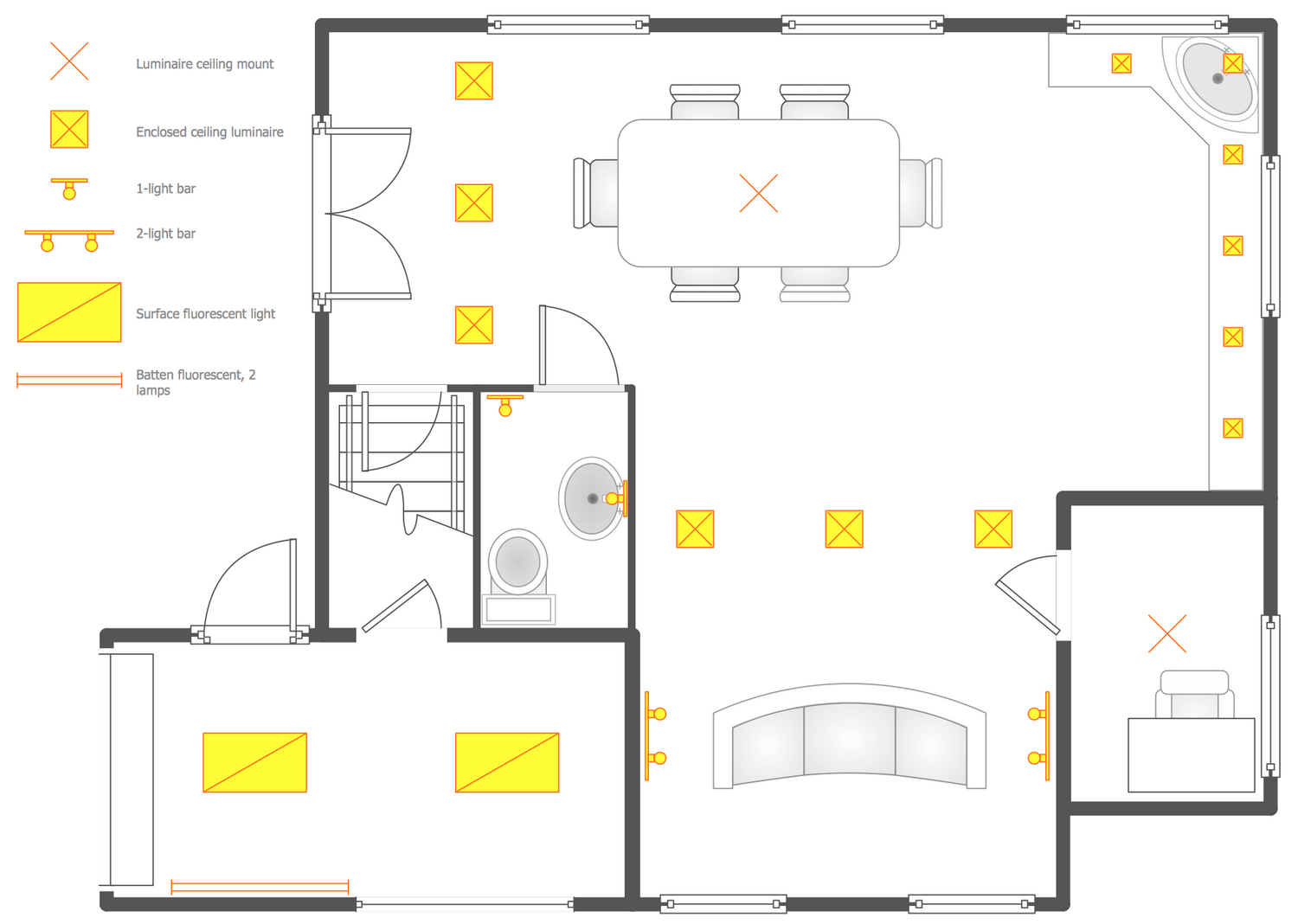
Example 9: Office Reflected Ceiling Plan
This diagram was created in ConceptDraw DIAGRAM using the combination of libraries from the Reflected Ceiling Plans Solution. An experienced user spent 10 minutes creating this sample.
This Reflected ceiling plan sample depicts the office lighting scheme. The light is the most important component of comfortable life and work of people. Since a significant life time period people spend at work, the illumination of work spaces, including offices, requires special attention. The degree of illumination and quality of lighting, the color rendering and spectrum emitted by the lighting sources, affect not only the health of employees but also directly reflect on the quality of work - the well-designed lighting has a beneficial effect on the quality of staff work. With good lighting and ideally at the possibility of local adjustment of illumination's degree of the workplace, a person is much less straining its vision and is less tired, so that his ability to work and productivity increase, in result this has a positive effect to the profit and overall success of the company. Develop successfully the plans of high-quality office lighting in ConceptDraw DIAGRAM and succeed in your business right now.
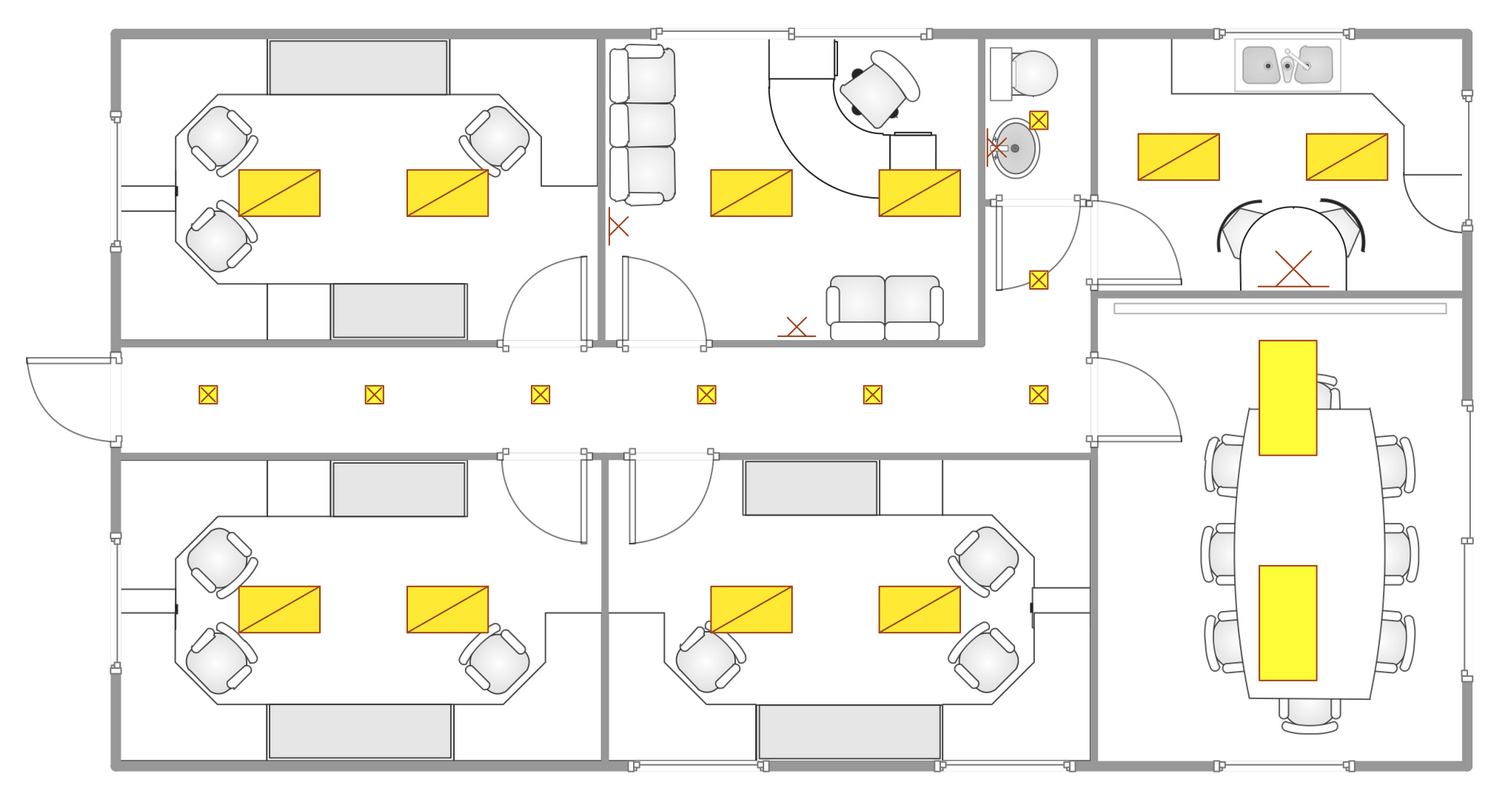
Example 10: Small Office Reflected Ceiling Plan
This diagram was created in ConceptDraw DIAGRAM using the combination of libraries from the Reflected Ceiling Plans Solution. An experienced user spent 10 minutes creating this sample.
This reflected ceiling plan sample illustrates the organization of lighting in a small office. This scheme is an office floor plan designed in a minimalist style, the lighting is organized at the same style. The lighting fixtures are placed on the ceiling along the walls on the same distances from each other. The quantities of lamps are calculated taking into account the size of each room and the desire to organize the well-illuminated workplaces according to all lighting standards that are approved for the office premises. The additional lighting correction, if necessary, can be made with help of table lamps and wall lamps. Use the ConceptDraw DIAGRAM software tools and a wide variety of predesigned vector elements to design your strict and professionally looking Reflected Ceiling Plans, which are incredibly useful to avoid mistakes when mounting the lighting fixtures at the office, room, home, flat, classroom, shop, or any other building.
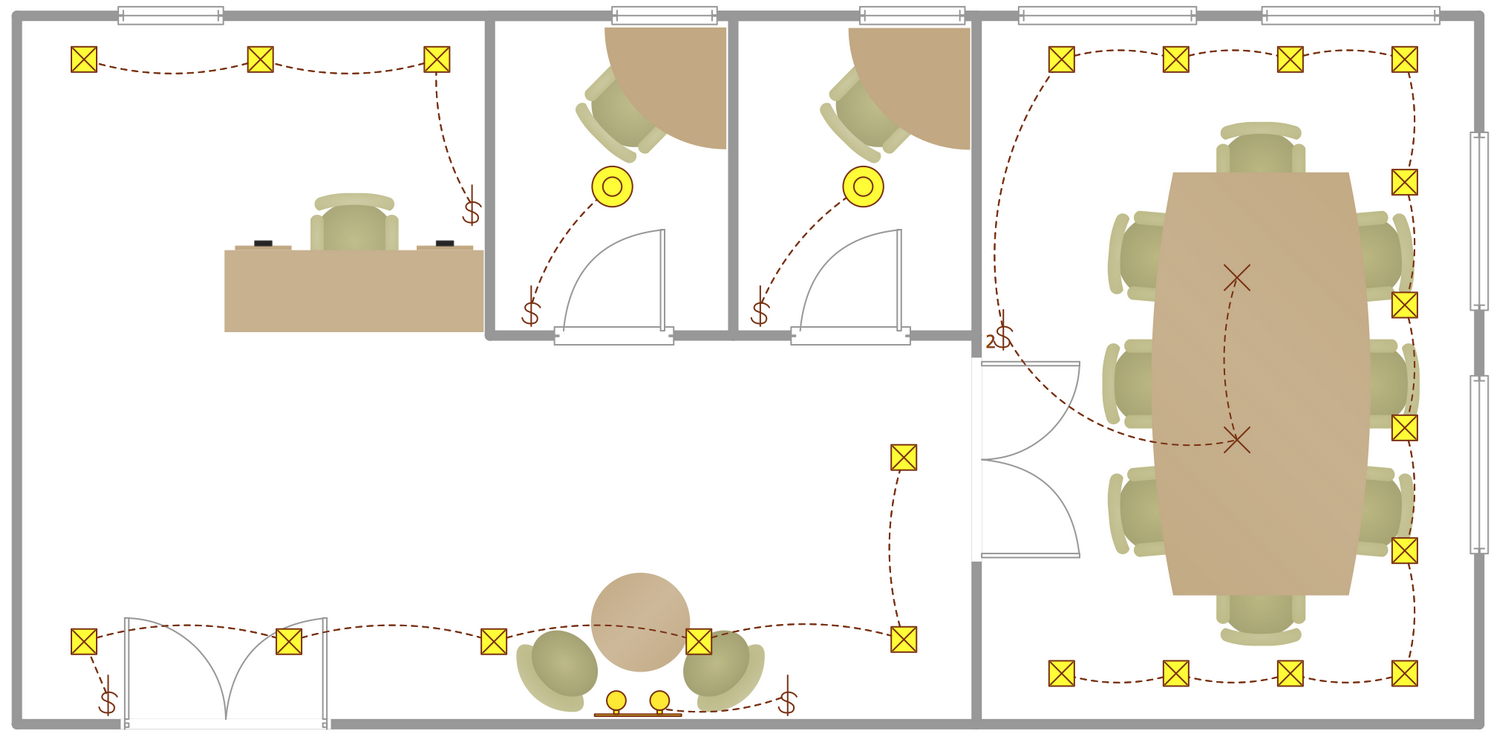
More Examples and Templates
Inside

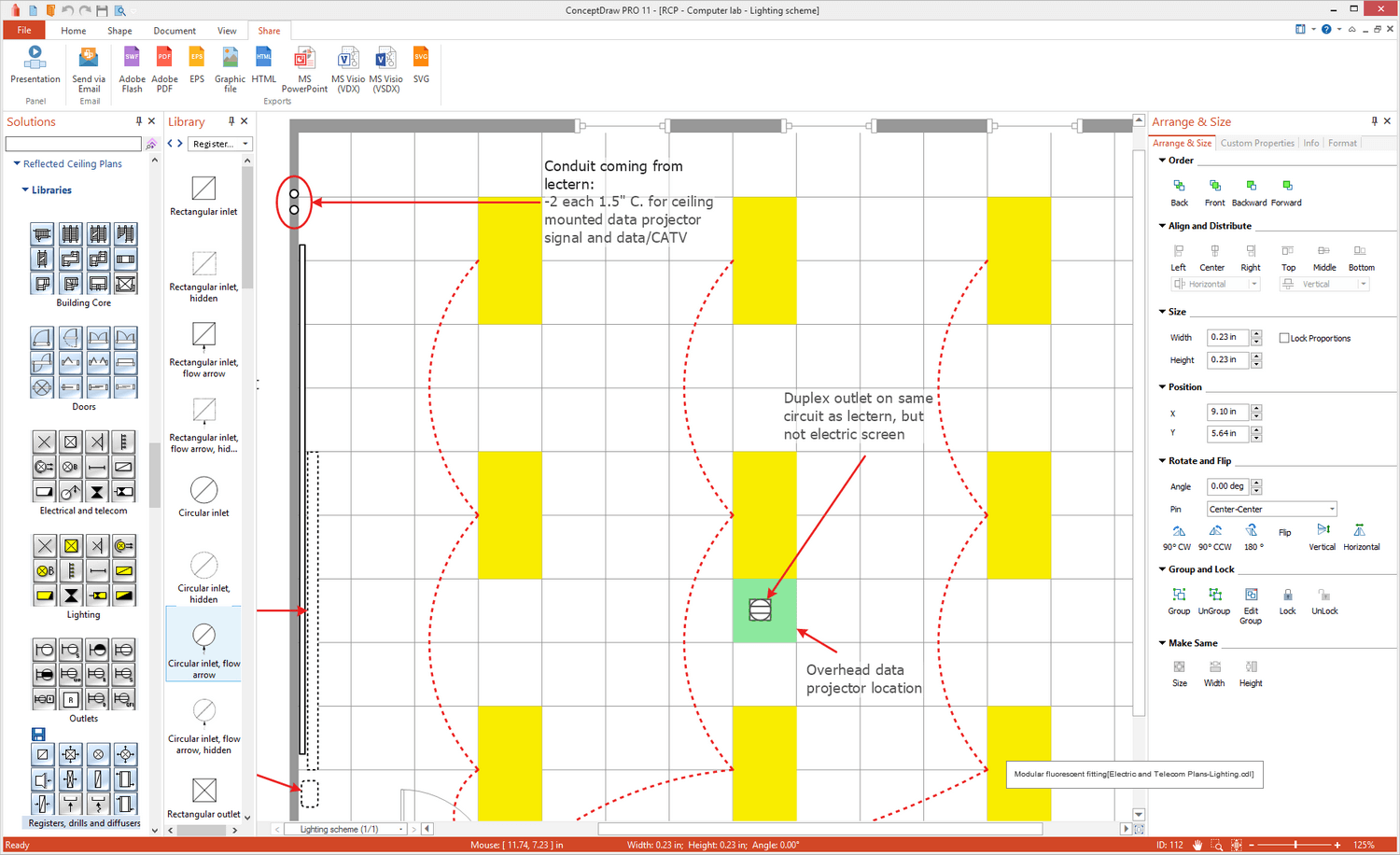
What I Need to Get Started
After ConceptDraw DIAGRAM is installed, the Reflected Ceiling Plans solution can be purchased either from the Building Plans area of ConceptDraw STORE itself or from our online store. Thus, you will be able to use the Reflected Ceiling Plans solution straight after.
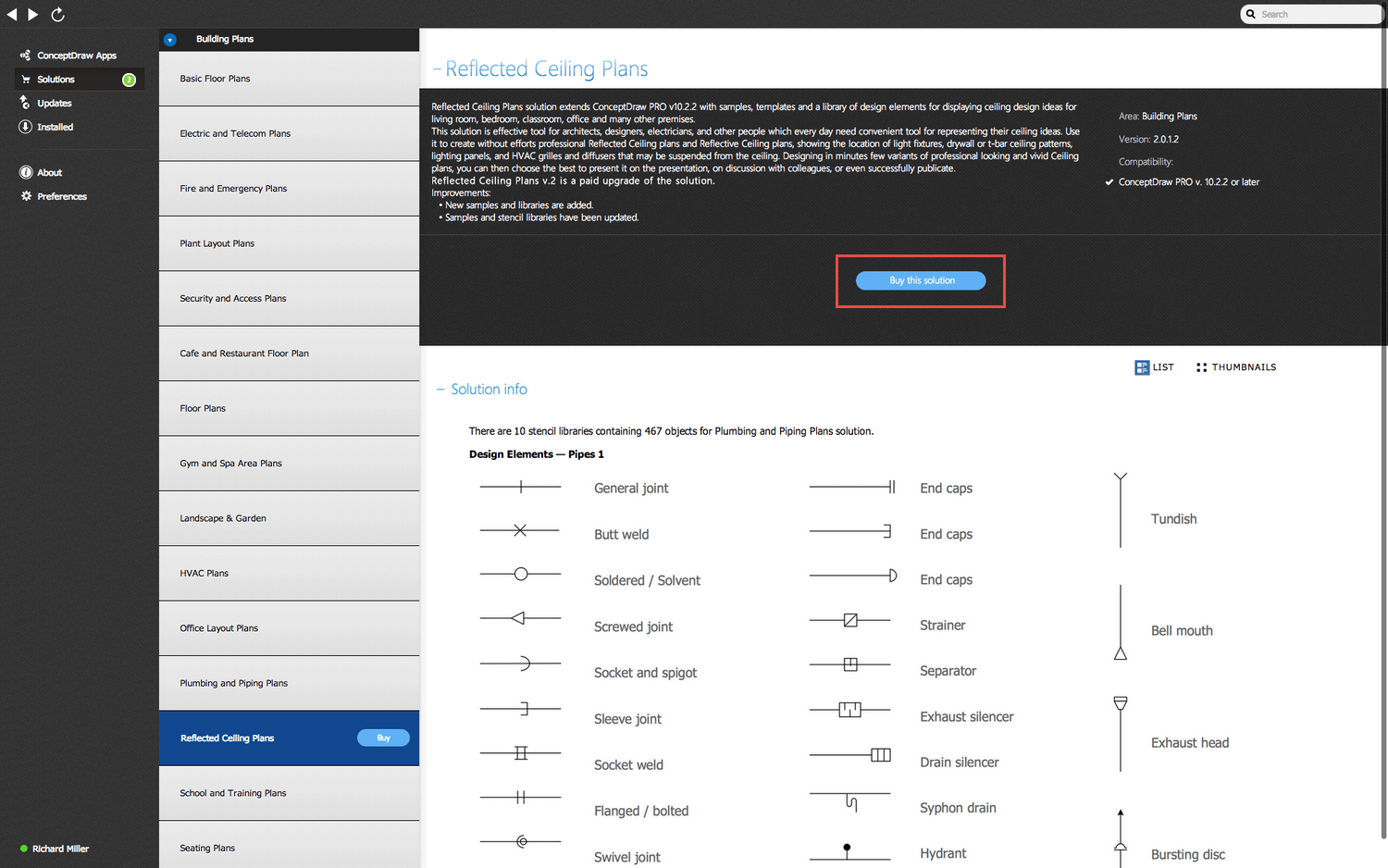
How to install
First of all, make sure that both ConceptDraw STORE and ConceptDraw DIAGRAM applications are downloaded and installed on your computer. Next, install the Reflected Ceiling Plans solution from the ConceptDraw STORE to use it in the ConceptDraw DIAGRAM application.
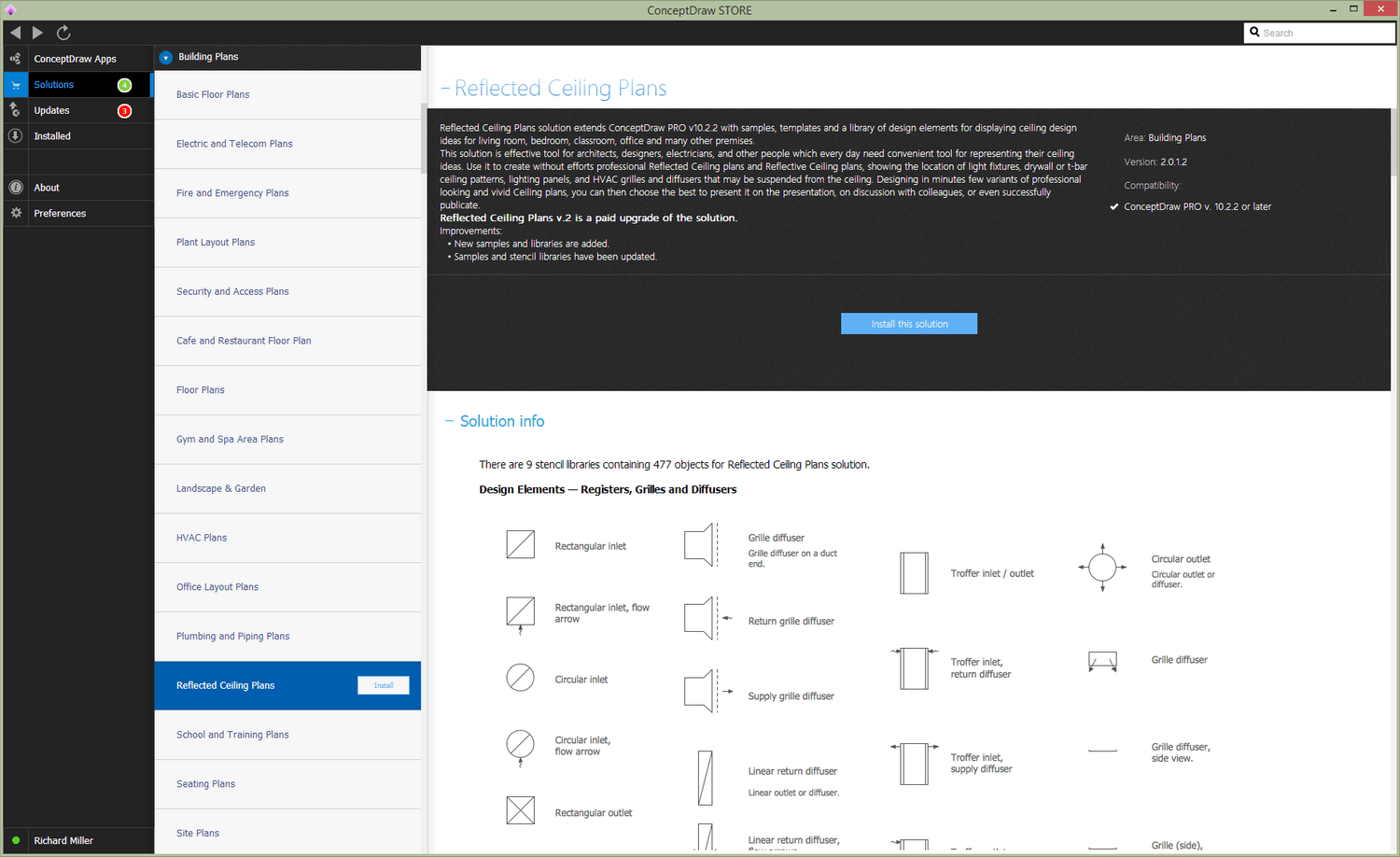
Start using
Start using the Reflected Ceiling Plans solution to make the professionally looking floor plans by adding the design elements taken from the stencil libraries and editing the pre-made examples that can be found there.
