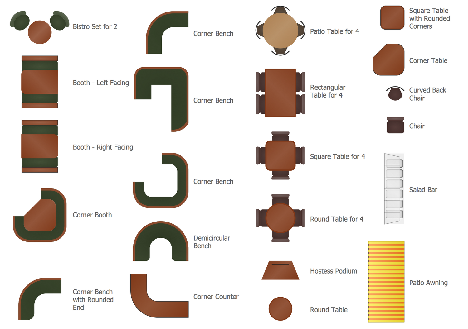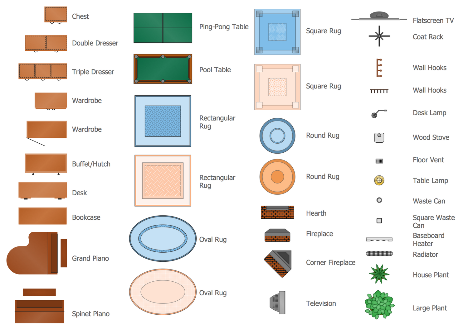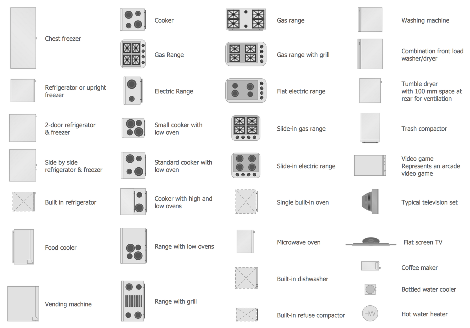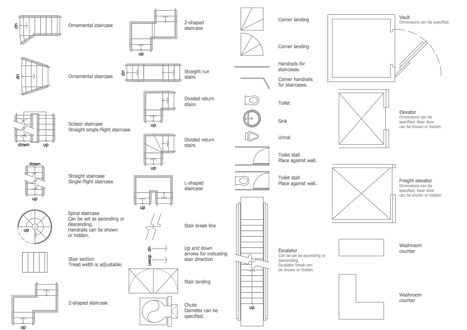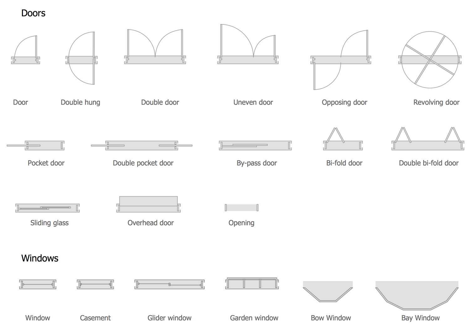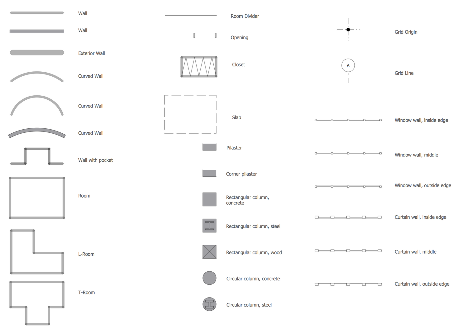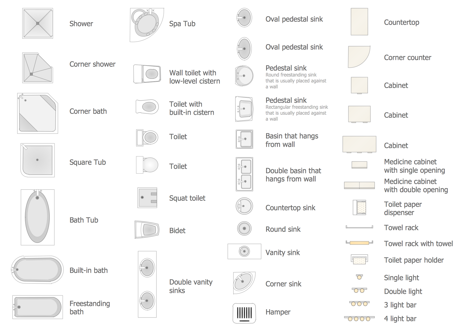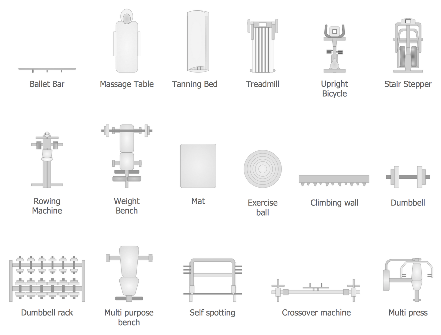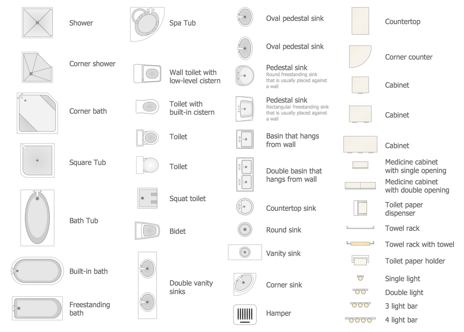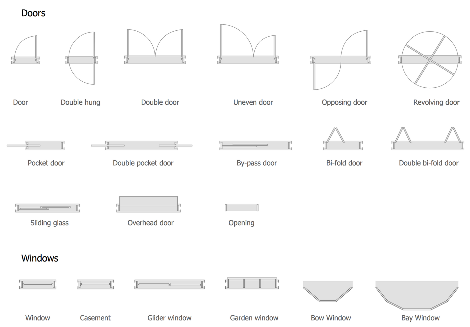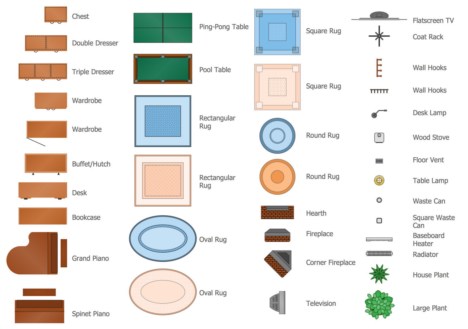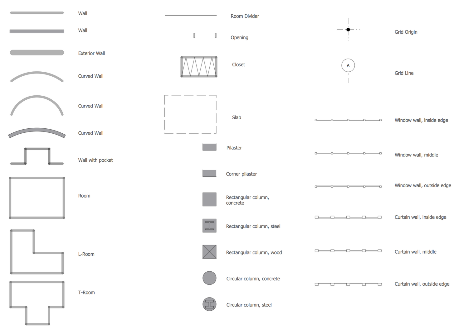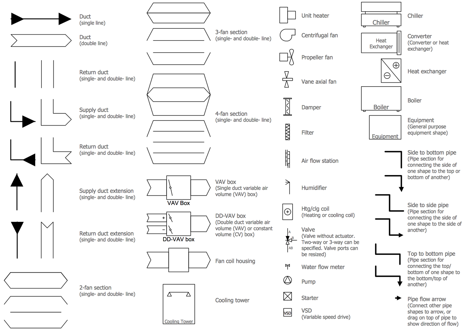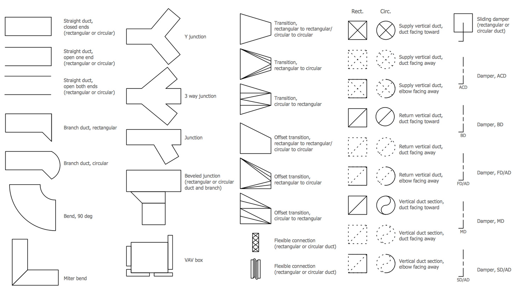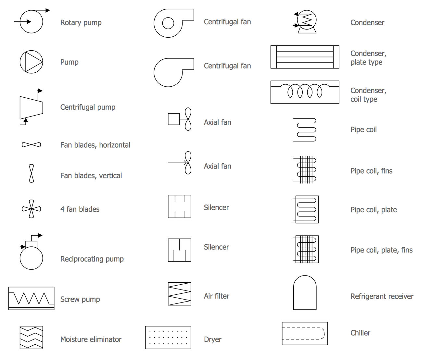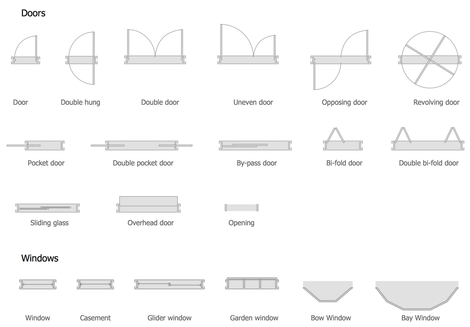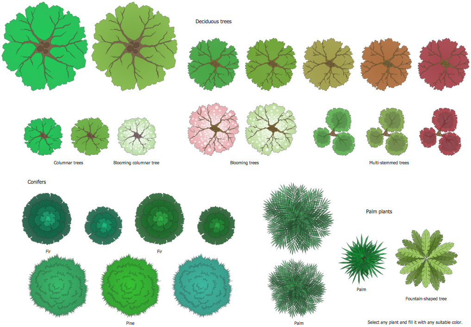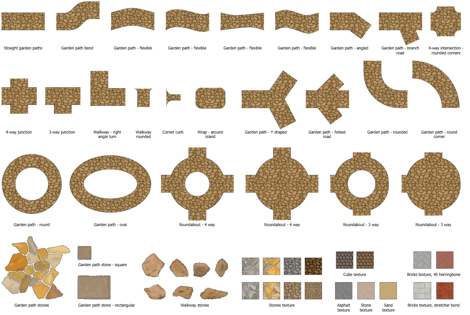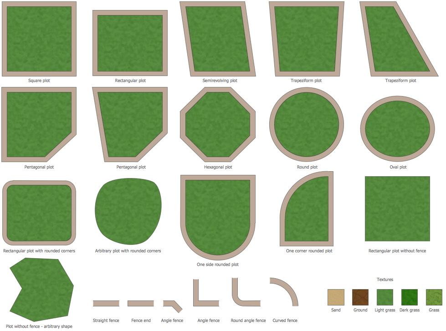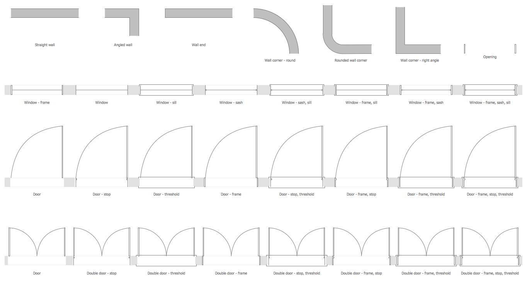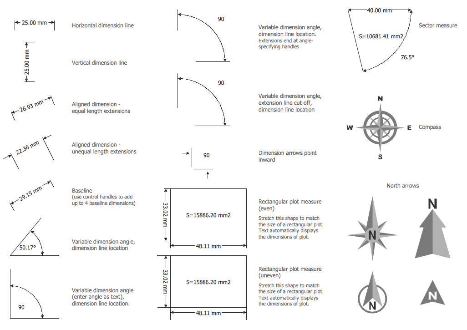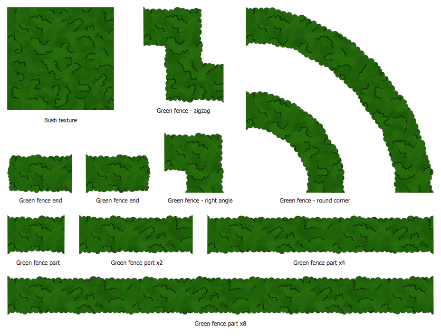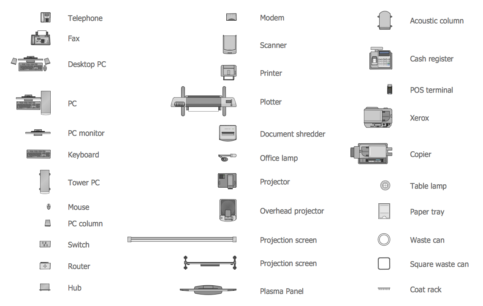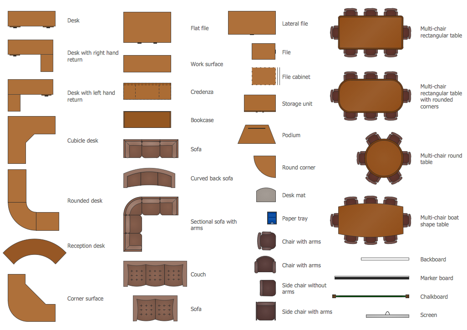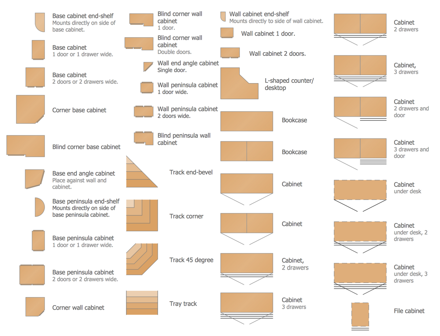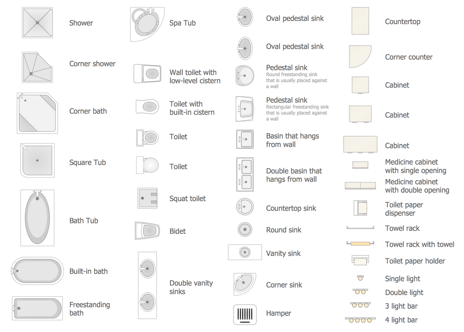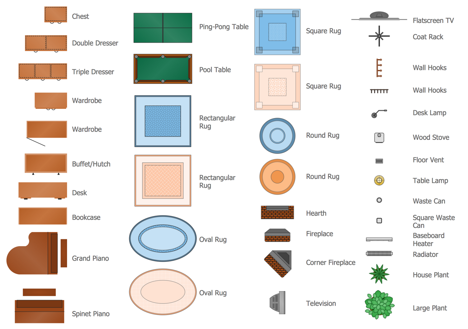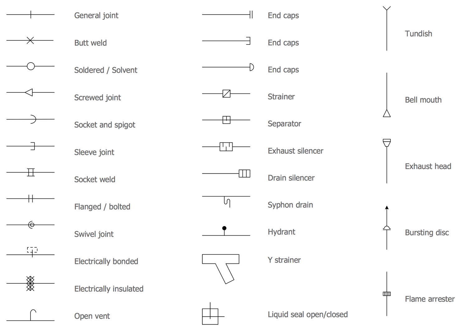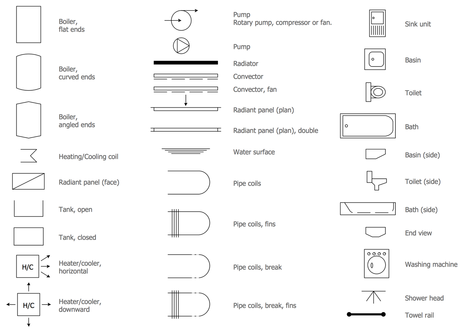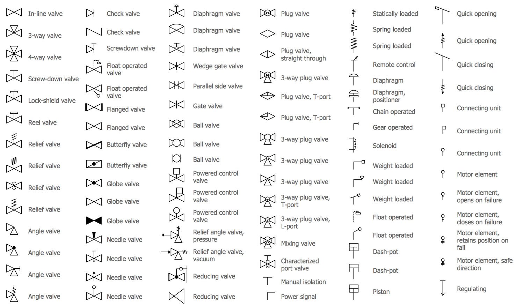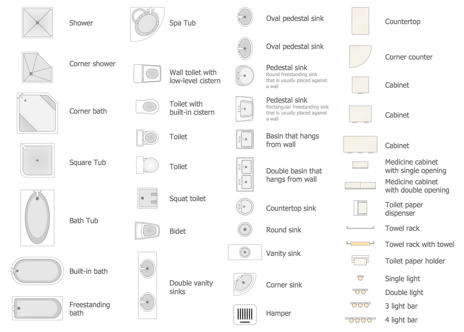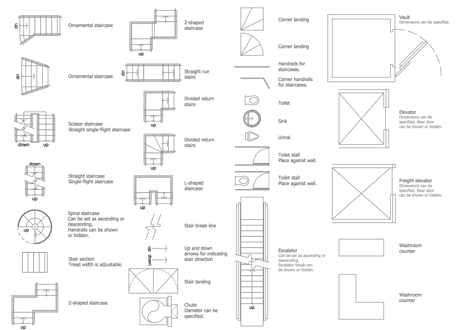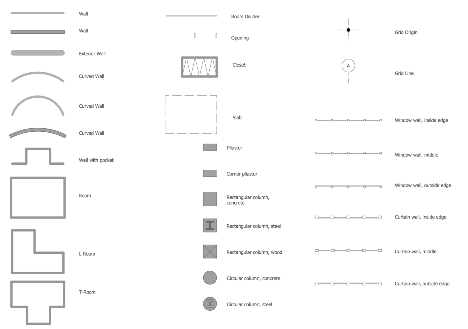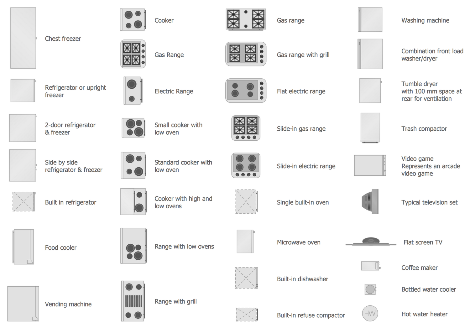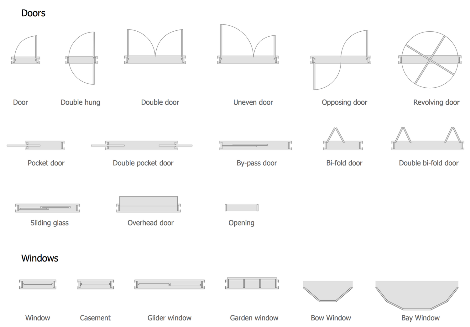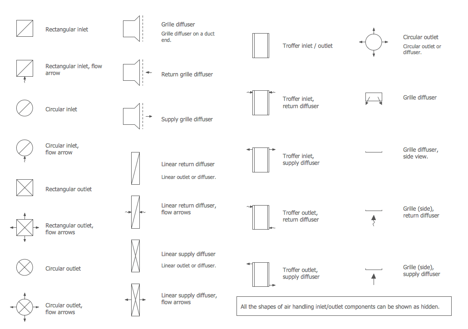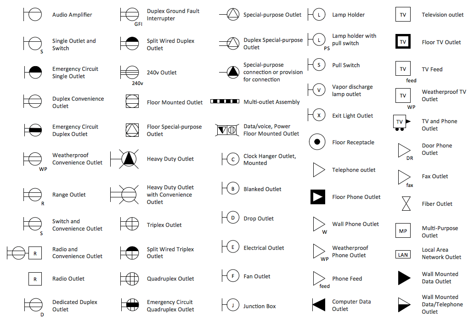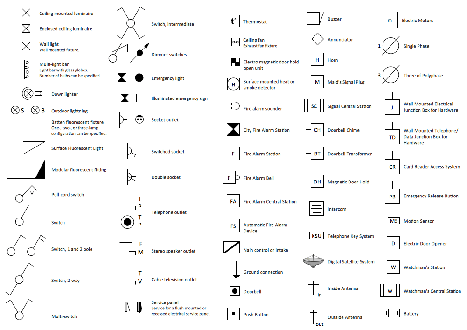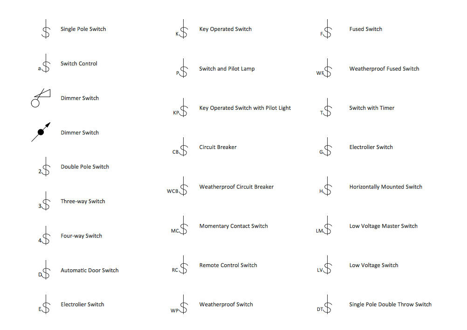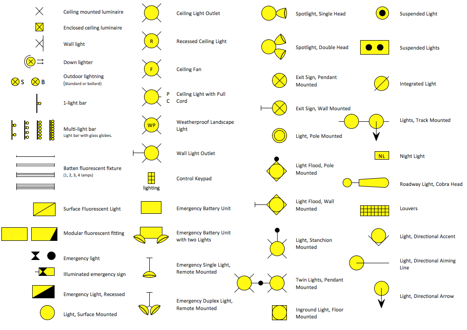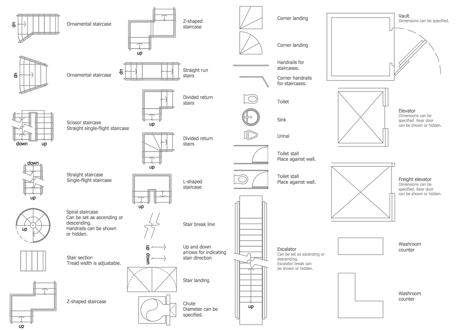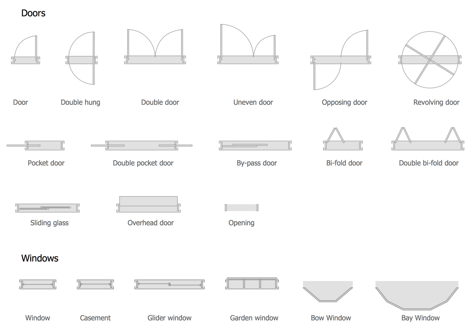- Electric and Telecom Plans Free
- Fire and Emergency Plans Free
- Floor Plans Free
- Plant Layout Plans Free
- School and Training Plans Free
- Seating Plans Free
- Security and Access Plans Free
- Site Plans Free
- Sport Field Plans Free
- Business Process Diagrams Free
- Business Process Mapping Free
- Classic Business Process Modeling Free
- Cross-Functional Flowcharts Free
- Event-driven Process Chain Diagrams Free
- IDEF Business Process Diagrams Free
- Logistics Flow Charts Free
- Workflow Diagrams Free
- ConceptDraw Dashboard for Facebook Free
- Mind Map Exchange Free
- MindTweet Free
- Note Exchange Free
- Project Exchange Free
- Social Media Response Free
- Active Directory Diagrams Free
- AWS Architecture Diagrams Free
- Azure Architecture Free
- Cisco Network Diagrams Free
- Cisco Networking Free
- Cloud Computing Diagrams Free
- Computer Network Diagrams Free
- Google Cloud Platform Free
- Interactive Voice Response Diagrams Free
- Network Layout Floor Plans Free
- Network Security Diagrams Free
- Rack Diagrams Free
- Telecommunication Network Diagrams Free
- Vehicular Networking Free
- Wireless Networks Free
- Comparison Dashboard Free
- Composition Dashboard Free
- Correlation Dashboard Free
- Frequency Distribution Dashboard Free
- Meter Dashboard Free
- Spatial Dashboard Free
- Status Dashboard Free
- Time Series Dashboard Free
- Basic Circle-Spoke Diagrams Free
- Basic Circular Arrows Diagrams Free
- Basic Venn Diagrams Free
- Block Diagrams Free
- Concept Maps Free
- Family Tree Free
- Flowcharts Free
- Basic Area Charts Free
- Basic Bar Graphs Free
- Basic Divided Bar Diagrams Free
- Basic Histograms Free
- Basic Line Graphs Free
- Basic Picture Graphs Free
- Basic Pie Charts Free
- Basic Scatter Diagrams Free
- Aerospace and Transport Free
- Artwork Free
- Audio, Video, Media Free
- Business and Finance Free
- Computers and Communications Free
- Holiday Free
- Manufacturing and Maintenance Free
- Nature Free
- People Free
- Presentation Clipart Free
- Safety and Security Free
- Analog Electronics Free
- Audio and Video Connectors Free
- Basic Circuit Diagrams Free
- Chemical and Process Engineering Free
- Digital Electronics Free
- Electrical Engineering Free
- Electron Tube Circuits Free
- Electronic Block Diagrams Free
- Fault Tree Analysis Diagrams Free
- GHS Hazard Pictograms Free
- Home Automation and Wiring Free
- Mechanical Engineering Free
- One-line Diagrams Free
- Power Сircuits Free
- Specification and Description Language (SDL) Free
- Telecom and AV Circuits Free
- Transport Hazard Pictograms Free
- Data-driven Infographics Free
- Pictorial Infographics Free
- Spatial Infographics Free
- Typography Infographics Free
- Calendars Free
- Decision Making Free
- Enterprise Architecture Diagrams Free
- Fishbone Diagrams Free
- Organizational Charts Free
- Plan-Do-Check-Act (PDCA) Free
- Seven Management and Planning Tools Free
- SWOT and TOWS Matrix Diagrams Free
- Timeline Diagrams Free
- Australia Map Free
- Continent Maps Free
- Directional Maps Free
- Germany Map Free
- Metro Map Free
- UK Map Free
- USA Maps Free
- Customer Journey Mapping Free
- Marketing Diagrams Free
- Matrices Free
- Pyramid Diagrams Free
- Sales Dashboard Free
- Sales Flowcharts Free
- Target and Circular Diagrams Free
- Cash Flow Reports Free
- Current Activities Reports Free
- Custom Excel Report Free
- Knowledge Reports Free
- MINDMAP Reports Free
- Overview Reports Free
- PM Agile Free
- PM Dashboards Free
- PM Docs Free
- PM Easy Free
- PM Meetings Free
- PM Personal Time Management Free
- PM Planning Free
- PM Presentations Free
- PM Response Free
- Resource Usage Reports Free
- Visual Reports Free
- House of Quality Free
- Quality Mind Map Free
- Total Quality Management TQM Diagrams Free
- Value Stream Mapping Free
- Astronomy Free
- Biology Free
- Chemistry Free
- Language Learning Free
- Mathematics Free
- Physics Free
- Piano Sheet Music Free
- Android User Interface Free
- Class Hierarchy Tree Free
- Data Flow Diagrams (DFD) Free
- DOM Tree Free
- Entity-Relationship Diagram (ERD) Free
- EXPRESS-G data Modeling Diagram Free
- IDEF0 Diagrams Free
- iPhone User Interface Free
- Jackson Structured Programming (JSP) Diagrams Free
- macOS User Interface Free
- Object-Role Modeling (ORM) Diagrams Free
- Rapid UML Free
- SYSML Free
- Website Wireframe Free
- Windows 10 User Interface Free
Building Design Package
7 solutions, 71 libraries, 2 635 vector object and icons, 96 examples and templates.
Graphics Package includes solutions:
Cafe and Restaurant Floor Plans, Gym and Spa Area Plans, HVAC Plans, Landscape & Garden, Office Layout Plans, Plumbing and Piping Plans, Reflected Ceiling Plans.
$295 value for only $118
-
Buy this package $180 -
Package Requirements - This solution requires the following products to be installed:
ConceptDraw DIAGRAM v17 - This solution requires the following products to be installed:
-
Compatibility - Monterey (12), Ventura (13), Sonoma (14)
MS Windows 8.1, 10 - Monterey (12), Ventura (13), Sonoma (14)
-
Support for this Package -
Helpdesk
Graphics Package intended for:
Architects and building engineers to develop building documentation, floor plans and building blueprints; designers and interior designers to help depict bright and innovative design solutions, make beautiful design proposals and represent the most daring design ideas; telecommunications managers, electricians, builders and other technicians to communicate ideas and concepts that relate to construction and design, explain requirements to a building contractor and builders, record completed work, and make a record of what currently exists.
Graphic Package major topics:
Floor plans, plans of building services, furniture and equipment layouts, interior designs, house plans, home plans, apartment plans, office floor plans, office layouts, cafe and restaurant plans, school layouts and classroom plans, training rooms plans, fitness center plans, gym and spa area plans, cinema and theater seating plans, train and airplane seat plans, sport fields blueprints, reflected ceiling plans, plumbing and water supply plans, ventilation and HVAC plans, garage blueprints, site planning and technical drawings regarding architecture and building engineering, landscape and garden designs.
What is ConceptDraw Graphical Package?
ConceptDraw Graphical Package is kit of solutions selected for specific industry or profession. There are number of solutions selected from ConceptDraw Solution Park which are important for efficiently creating major diagrams of the industry. It extends capability of ConceptDraw software with vector graphic objects, samples and tools. It requires ConceptDraw DIAGRAM software to be installed on your computer.
ConceptDraw Graphical Package let you get started in one click with number of valuable solutions and graphics details for specific industry or profession. Also the package price usually provides significant savings comparing to separated one by one purchases of solutions from ConceptDraw Solution Park.
List of Solutions:
Cafe and Restaurant Floor Plans Solution
Before you commit to a restaurant design, use ConceptDraw to visualize your dining area and kitchen. The best culinary experience comes from detailed planning.
There are 9 stencil libraries containing 298 objects and 10 examples in the Cafe and Restaurant Floor Plans solution.
Gym and Spa Area Plans Solution
Perfect for any keep fit enthusiast who is designing their own personal gym space, or for those working on a larger scale who need to plan a larger fitness area.
There are 7 stencil libraries containing 239 vector graphics and 10 examples in the Gym and Spa Area Plans solution.
HVAC Plans Solution
Like with plumbing, knowing the layout of your heating and ventilation systems is crucial to their upkeep and maintenance. Use this solution to create your blueprint.
There are 7 stencil libraries containing 284 objects and 10 examples in the HVAC Plans solution.
Landscape & Garden Solution
A solution for all budding horticulturalists. Before you start tearing up your lawn, use the Landscape & Garden solution to visualize a potential garden design or theme.
This solution contains 14 libraries containing 420 vector graphics shapes and 10 examples, to allow you to create professional looking documents.
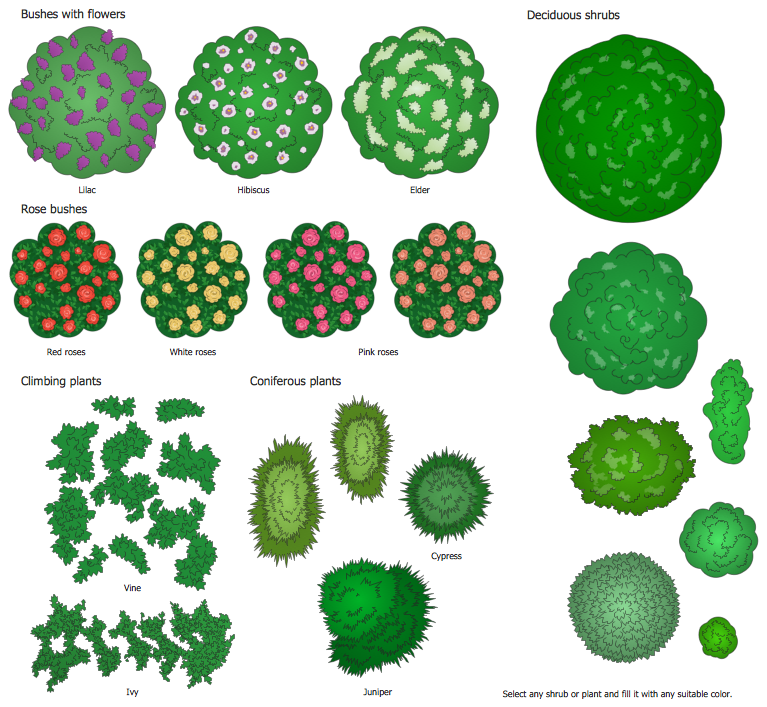
Design Elements — Bushes and Trees (bushes)
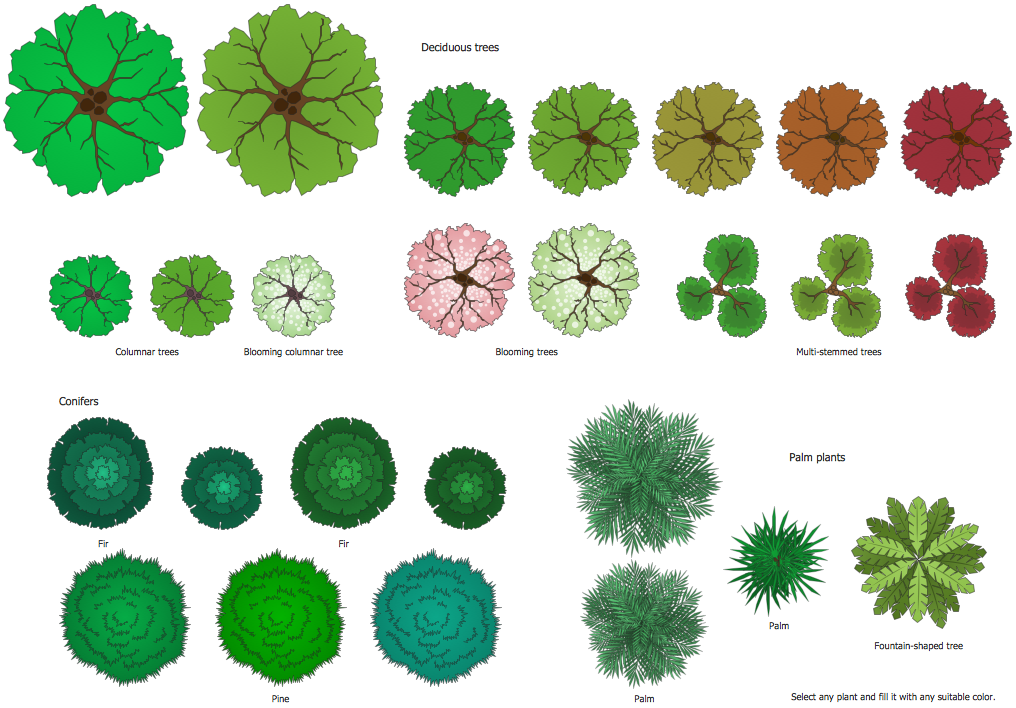
Design Elements — Bushes and Trees (trees)
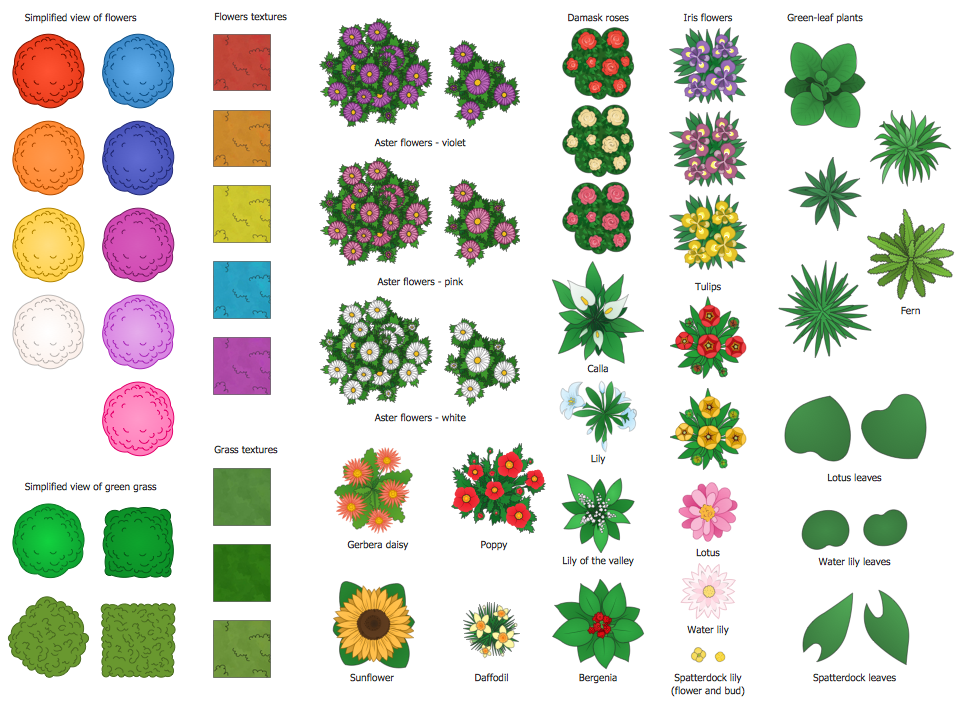
Design Elements — Flowers and Grass
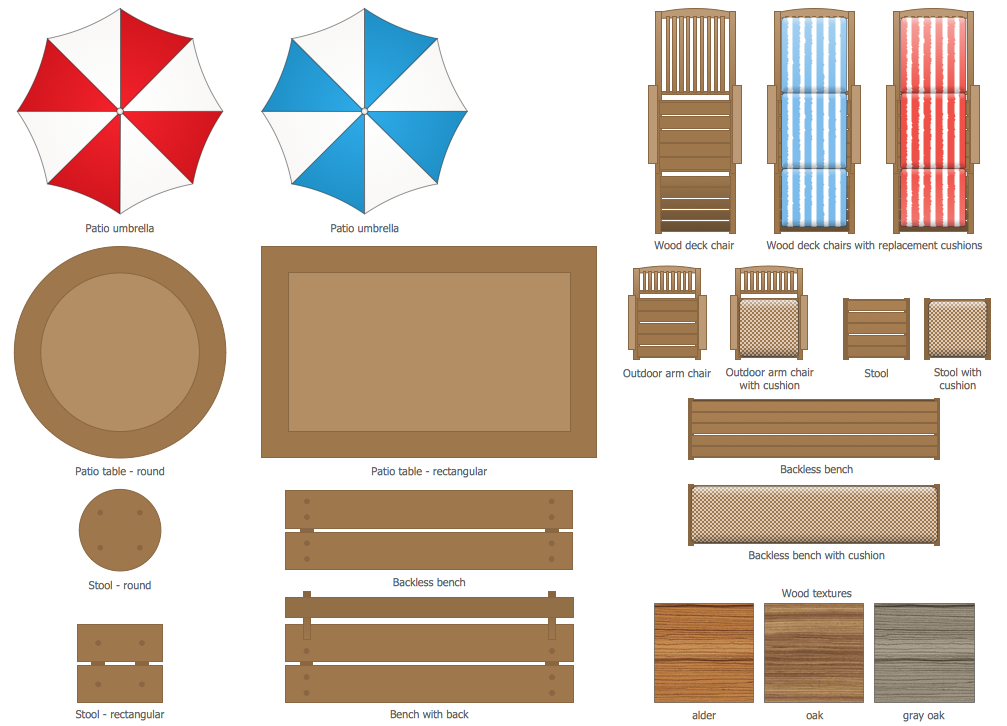
Design Elements — Garden Furniture
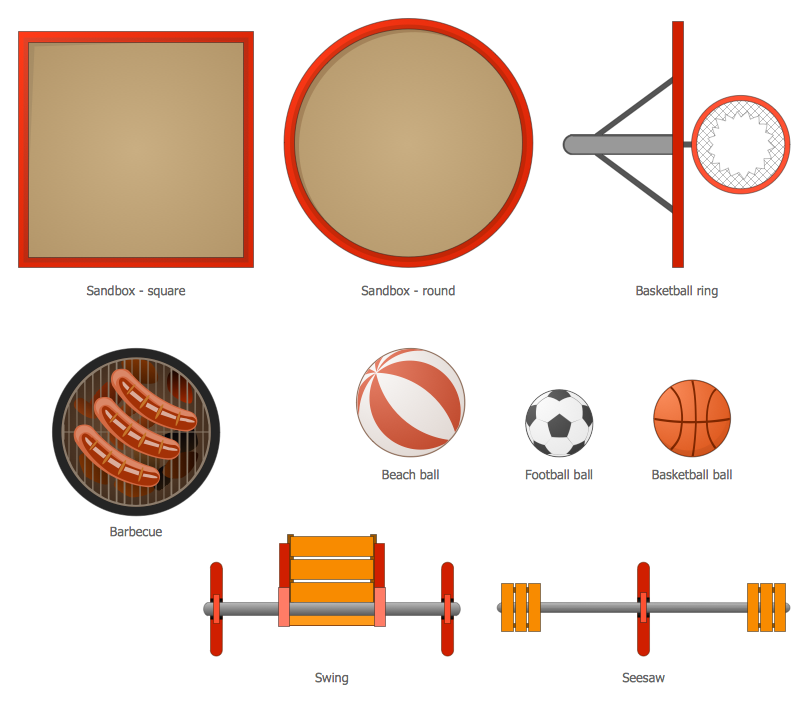
Design Elements — Outdoor Recreation Space
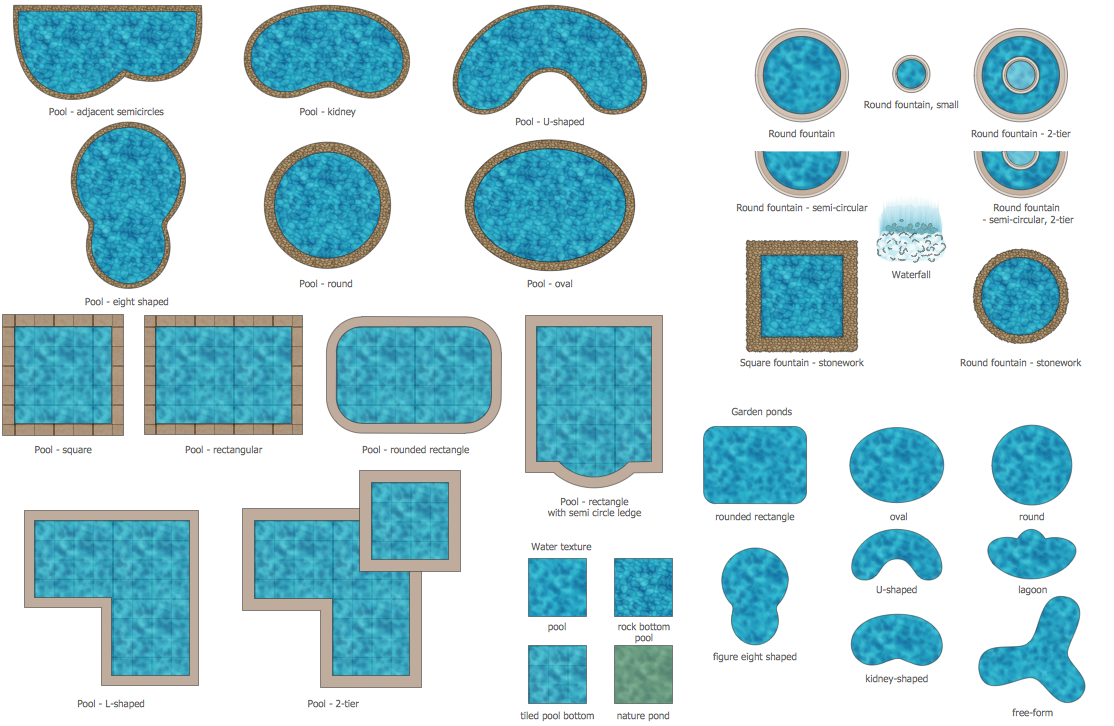
Design Elements — Ponds and Fountains
Office Layout Plans Solution
With office layouts becoming evermore unique and dynamic, it's useful to have a tool that allows full freedom of design. Not only can you arrange the office furnishing, but also important systems such as WIFI or telephone.
There are 15 stencil libraries containing 450 objects and 25 examples in the Office Layout Plans solution.
Plumbing and Piping Plans Solution
A good plumbing schematic is crucial for any structure, if only to avoid potential DIY mishaps. Use this solution to map out the piping around your home or business.
There are 10 stencil libraries containing 467 objects and 10 examples in the Plumbing and Piping Plans solution.
Reflected Ceiling Plans Solution
Mind your head! Or not, if using this solution. Use it to map out light fixtures, ceiling structures and ventilation shafts.
There are 9 stencil libraries containing 477 objects and 11 examples in the Reflected Ceiling Plans solution.
