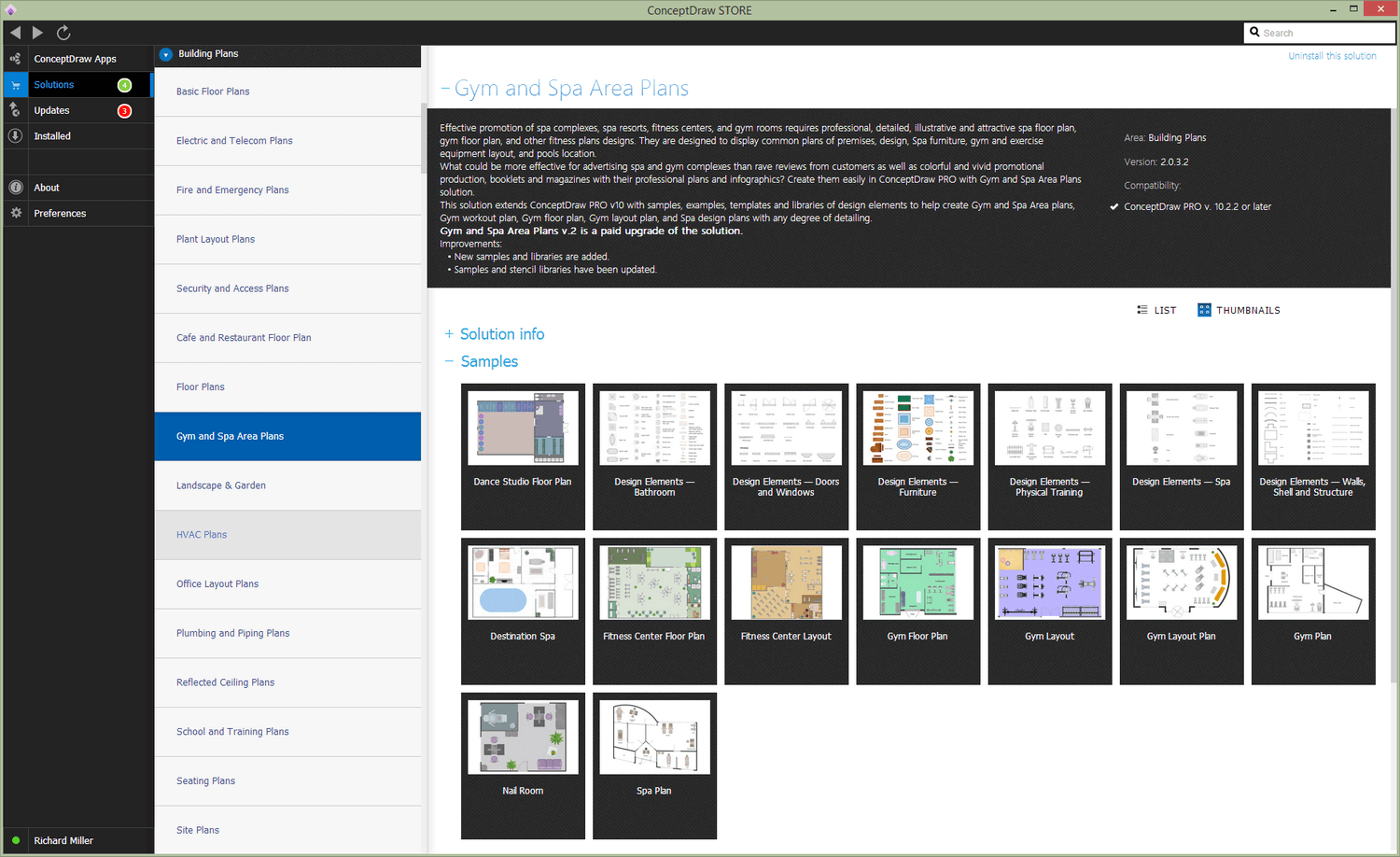- Electric and Telecom Plans Free
- Fire and Emergency Plans Free
- Floor Plans Free
- Plant Layout Plans Free
- School and Training Plans Free
- Seating Plans Free
- Security and Access Plans Free
- Site Plans Free
- Sport Field Plans Free
- Gym and Spa Area Plans $49
- Business Process Diagrams Free
- Business Process Mapping Free
- Classic Business Process Modeling Free
- Cross-Functional Flowcharts Free
- Event-driven Process Chain Diagrams Free
- IDEF Business Process Diagrams Free
- Logistics Flow Charts Free
- Workflow Diagrams Free
- ConceptDraw Dashboard for Facebook Free
- Mind Map Exchange Free
- MindTweet Free
- Note Exchange Free
- Project Exchange Free
- Social Media Response Free
- Active Directory Diagrams Free
- AWS Architecture Diagrams Free
- Azure Architecture Free
- Cisco Network Diagrams Free
- Cisco Networking Free
- Cloud Computing Diagrams Free
- Computer Network Diagrams Free
- Google Cloud Platform Free
- Interactive Voice Response Diagrams Free
- Network Layout Floor Plans Free
- Network Security Diagrams Free
- Rack Diagrams Free
- Telecommunication Network Diagrams Free
- Vehicular Networking Free
- Wireless Networks Free
- Comparison Dashboard Free
- Composition Dashboard Free
- Correlation Dashboard Free
- Frequency Distribution Dashboard Free
- Meter Dashboard Free
- Spatial Dashboard Free
- Status Dashboard Free
- Time Series Dashboard Free
- Basic Circle-Spoke Diagrams Free
- Basic Circular Arrows Diagrams Free
- Basic Venn Diagrams Free
- Block Diagrams Free
- Concept Maps Free
- Family Tree Free
- Flowcharts Free
- Basic Area Charts Free
- Basic Bar Graphs Free
- Basic Divided Bar Diagrams Free
- Basic Histograms Free
- Basic Line Graphs Free
- Basic Picture Graphs Free
- Basic Pie Charts Free
- Basic Scatter Diagrams Free
- Aerospace and Transport Free
- Artwork Free
- Audio, Video, Media Free
- Business and Finance Free
- Computers and Communications Free
- Holiday Free
- Manufacturing and Maintenance Free
- Nature Free
- People Free
- Presentation Clipart Free
- Safety and Security Free
- Analog Electronics Free
- Audio and Video Connectors Free
- Basic Circuit Diagrams Free
- Chemical and Process Engineering Free
- Digital Electronics Free
- Electrical Engineering Free
- Electron Tube Circuits Free
- Electronic Block Diagrams Free
- Fault Tree Analysis Diagrams Free
- GHS Hazard Pictograms Free
- Home Automation and Wiring Free
- Mechanical Engineering Free
- One-line Diagrams Free
- Power Сircuits Free
- Specification and Description Language (SDL) Free
- Telecom and AV Circuits Free
- Transport Hazard Pictograms Free
- Data-driven Infographics Free
- Pictorial Infographics Free
- Spatial Infographics Free
- Typography Infographics Free
- Calendars Free
- Decision Making Free
- Enterprise Architecture Diagrams Free
- Fishbone Diagrams Free
- Organizational Charts Free
- Plan-Do-Check-Act (PDCA) Free
- Seven Management and Planning Tools Free
- SWOT and TOWS Matrix Diagrams Free
- Timeline Diagrams Free
- Australia Map Free
- Continent Maps Free
- Directional Maps Free
- Germany Map Free
- Metro Map Free
- UK Map Free
- USA Maps Free
- Customer Journey Mapping Free
- Marketing Diagrams Free
- Matrices Free
- Pyramid Diagrams Free
- Sales Dashboard Free
- Sales Flowcharts Free
- Target and Circular Diagrams Free
- Cash Flow Reports Free
- Current Activities Reports Free
- Custom Excel Report Free
- Knowledge Reports Free
- MINDMAP Reports Free
- Overview Reports Free
- PM Agile Free
- PM Dashboards Free
- PM Docs Free
- PM Easy Free
- PM Meetings Free
- PM Personal Time Management Free
- PM Planning Free
- PM Presentations Free
- PM Response Free
- Resource Usage Reports Free
- Visual Reports Free
- House of Quality Free
- Quality Mind Map Free
- Total Quality Management TQM Diagrams Free
- Value Stream Mapping Free
- Astronomy Free
- Biology Free
- Chemistry Free
- Language Learning Free
- Mathematics Free
- Physics Free
- Piano Sheet Music Free
- Android User Interface Free
- Class Hierarchy Tree Free
- Data Flow Diagrams (DFD) Free
- DOM Tree Free
- Entity-Relationship Diagram (ERD) Free
- EXPRESS-G data Modeling Diagram Free
- IDEF0 Diagrams Free
- iPhone User Interface Free
- Jackson Structured Programming (JSP) Diagrams Free
- macOS User Interface Free
- Object-Role Modeling (ORM) Diagrams Free
- Rapid UML Free
- SYSML Free
- Website Wireframe Free
- Windows 10 User Interface Free
Gym and Spa Area Plans
Effective promotion of the fitness centers, gym rooms, dance studios, spa complexes, spa and thermal resorts, beauty salons requires first the construction of professional, detailed, illustrative and attractive spa floor plans, gym floor plans, and other fitness plans designs. These plans are designed with a goal to display common scheme of the premises, their design, the arrangement of Spa furniture, gym and exercise equipment, to illustrate the pools and thermal baths location, layout of appliances, health devices and accessories. The destination of these plans is enormous — from the use at the moment of building and repair, furniture placement and design of the premises, to the printing and hanging illustrations for the clients as a visual instruction, and for publishing in advertising materials, posters, flyers, magazines and on the websites.
And really, what could be more effective for advertising the spa and gym complexes than the rave reviews from their customers as well as colorful and vivid promotional production, booklets, flyers and magazines with their professional plans and infographics? Create them fast and easy in ConceptDraw DIAGRAM with Gym and Spa Area Plans solution, and enjoy the excellent result that they will help you get.
Gym and Spa Area Plans solution extends the ConceptDraw DIAGRAM software with unique functionally thought-out drawing tools, samples and examples, template and libraries of pre-made vector design elements to help the ConceptDraw users create the Gym and Spa area plans, Fitness plans, Gym workout plan, Gym layout plan, Spa design plans, Gym floor plan and Spa floor plan with any level of detail desired. It is a real find for the architects, designers, engineers, builders, marketing experts, gym instructors, fitness trainers, health and beauty services specialists.
-
Buy this solution $49 -
Solution Requirements - This solution requires the following products to be installed:
ConceptDraw DIAGRAM v17 - This solution requires the following products to be installed:
-
Compatibility - Monterey (12), Ventura (13), Sonoma (14)
MS Windows 8.1, 10 - Monterey (12), Ventura (13), Sonoma (14)
-
Support for this Solution -
Helpdesk
There are 7 stencil libraries containing 239 vector graphics for Gym and Spa Area Plans solution.
Design Elements — Physical Training
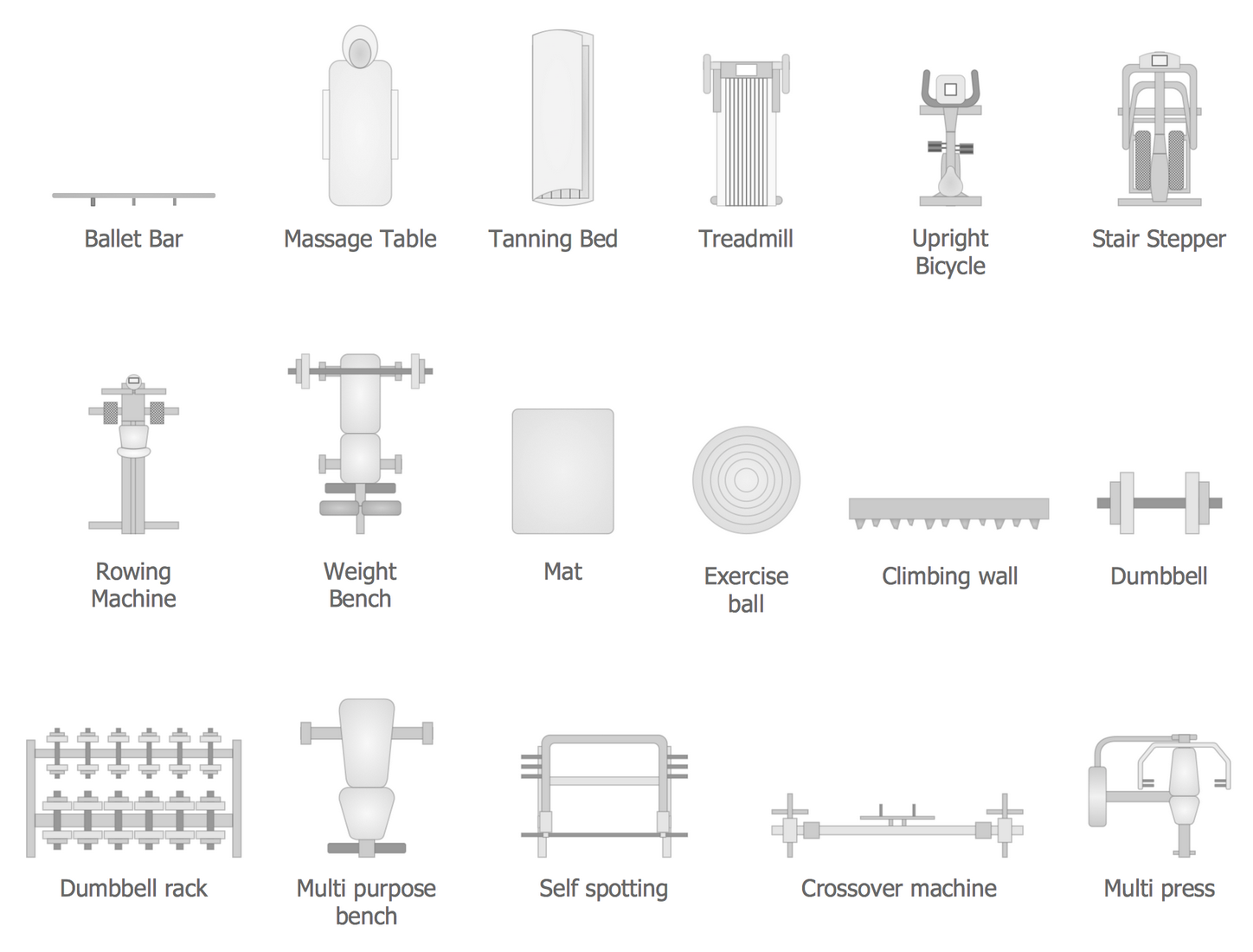
Design Elements — Spa

Design Elements — Bathroom
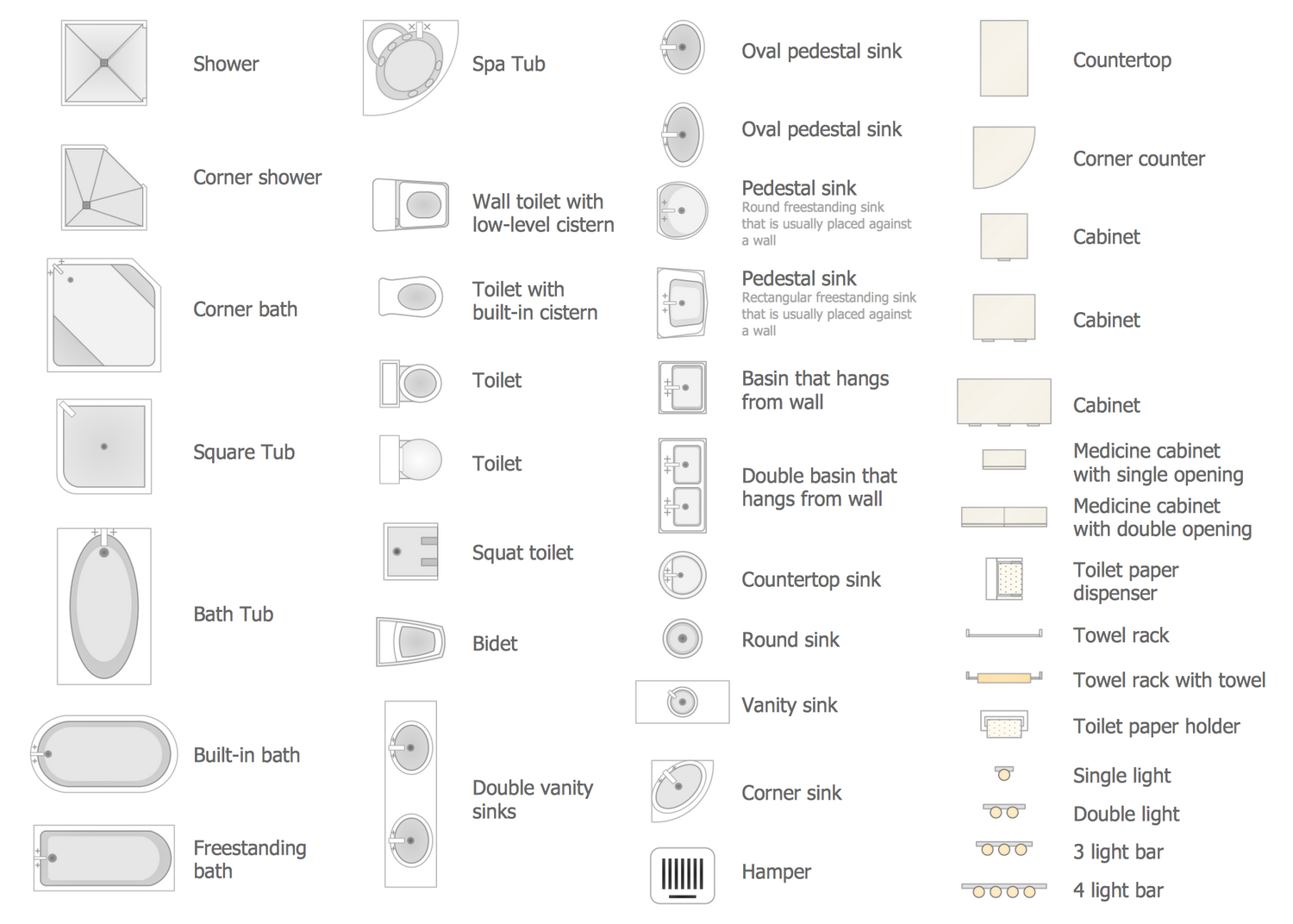
Design Elements — Doors and Windows
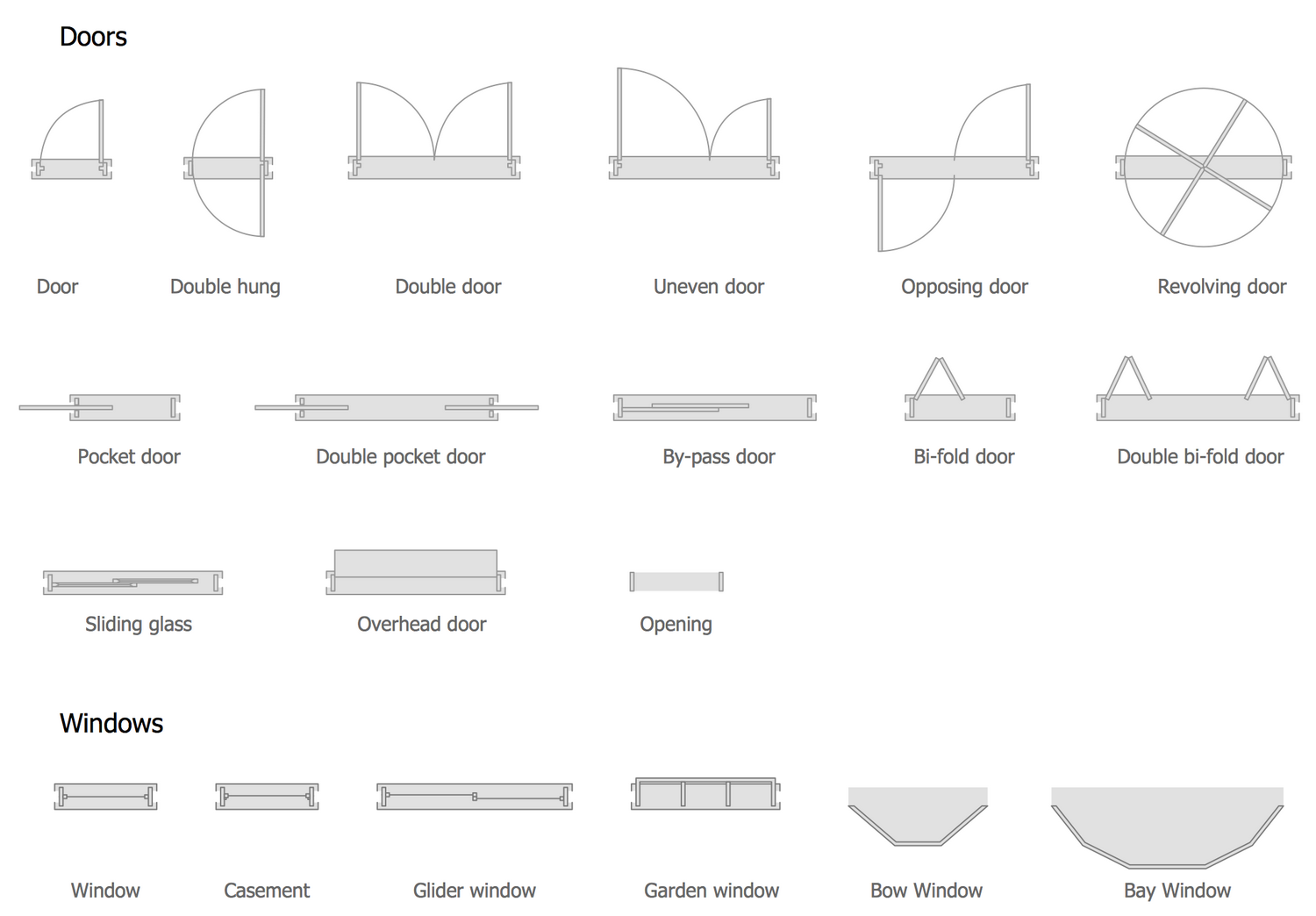
Design Elements — Furniture
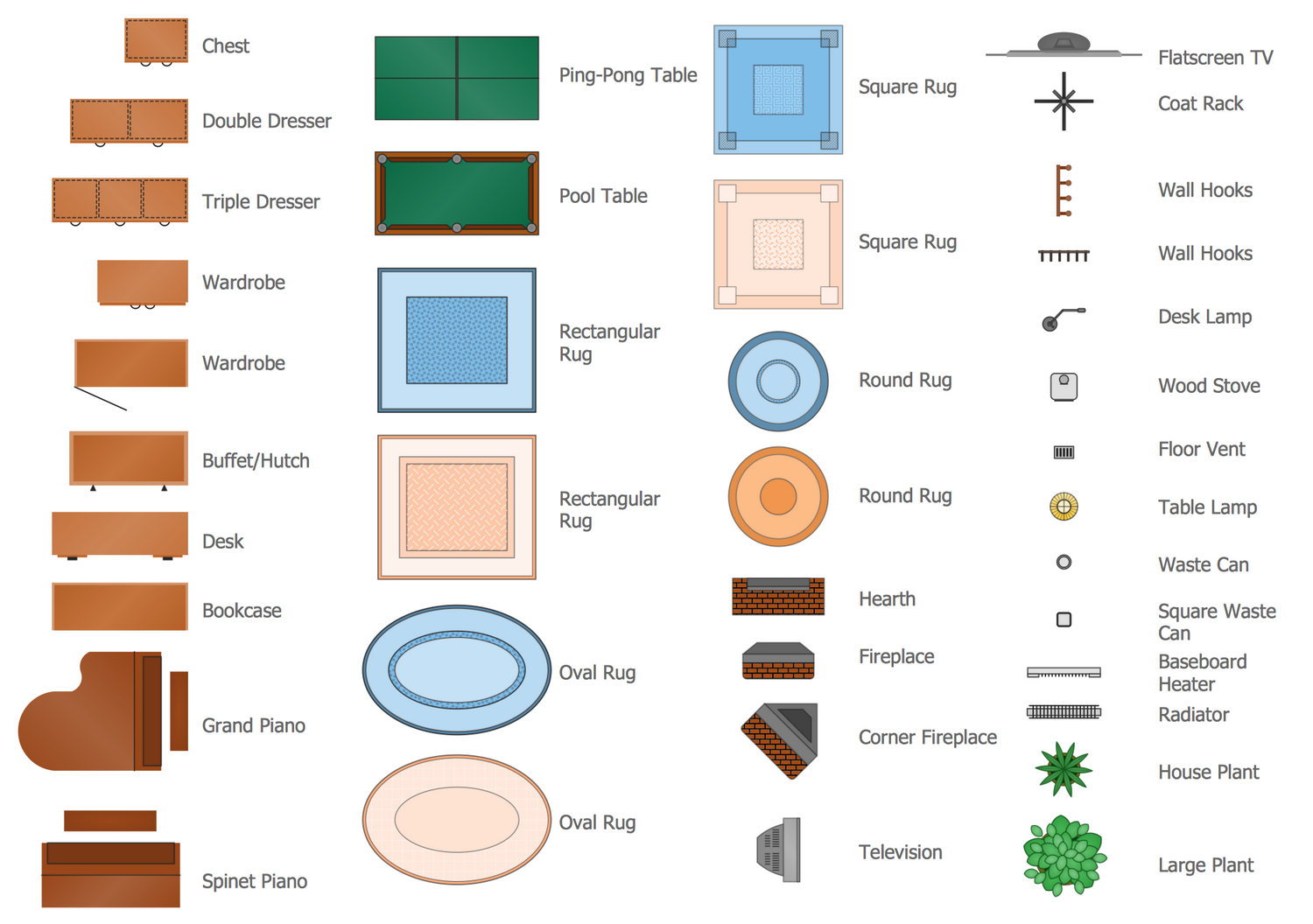
Design Elements — Walls, Shell and Structure
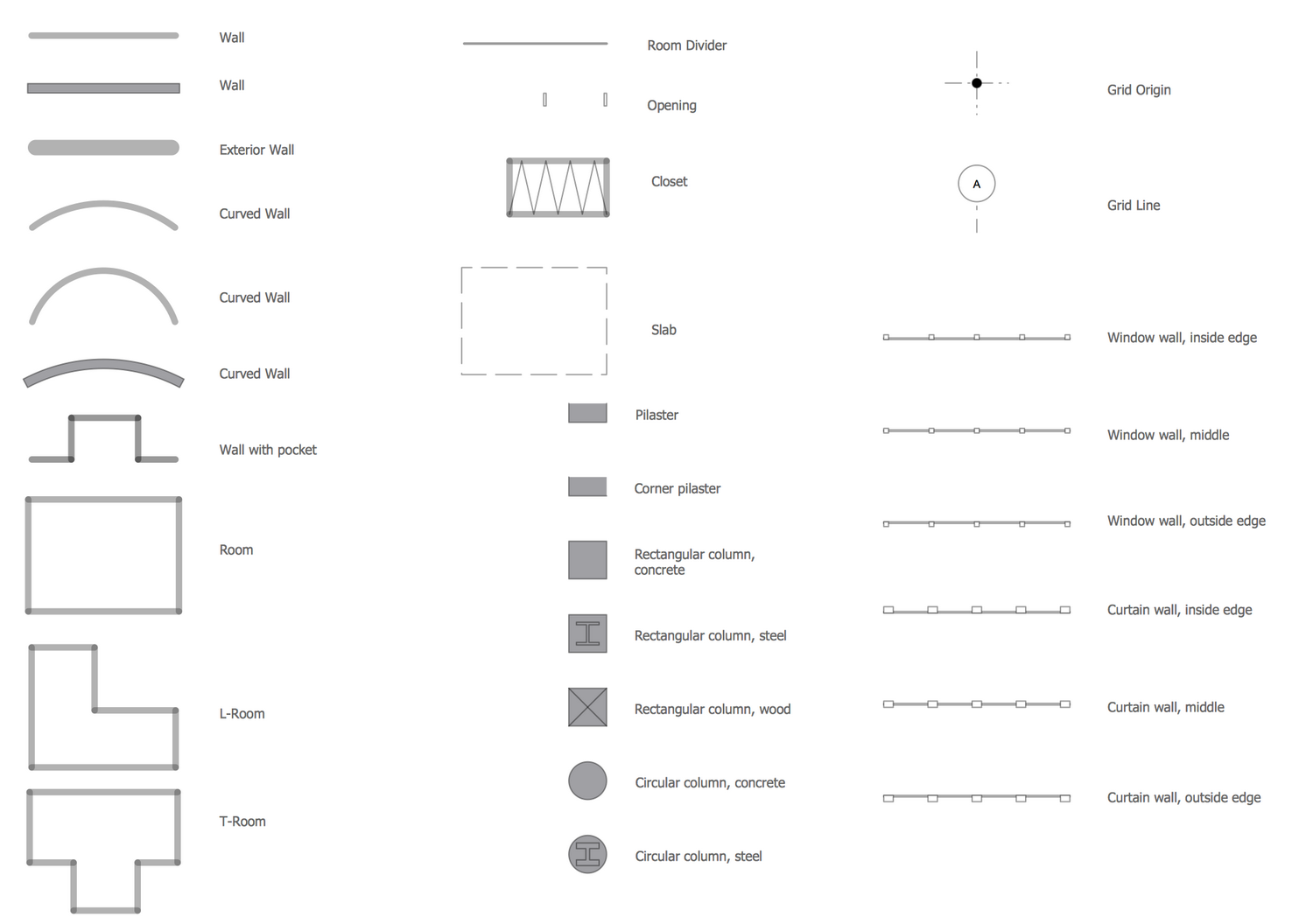
Related News:
Gym and Spa Area Plans Examples
There are a few samples that you see on this page which were created in the ConceptDraw DIAGRAM application by using the Gym and Spa Area Plans solution. Some of the solution's capabilities as well as the professional results which you can achieve are all demonstrated here on this page.
All source documents are vector graphic documents which are always available for modifying, reviewing and/or converting to many different formats, such as MS PowerPoint, PDF file, MS Visio, and many other graphic ones from the ConceptDraw Solution Park or ConceptDraw STORE. The Gym and Spa Area Plans solution is available to all ConceptDraw DIAGRAM users to get installed and used while working in the ConceptDraw DIAGRAM diagramming and drawing software.
Example 1: Gym Plan
This example was created in ConceptDraw DIAGRAM using the combination of libraries from the Gym and Spa Area Plans solution. An experienced user spent 10 minutes creating this sample.
This sample shows a fitness club layout plan. During the construction of a new fitness club, it is very important to plan the required premises, their location in a given area, as well as the layout of the special equipment within each of them. The presented fitness club includes several premises: reception, training room, dance room, massage room, solarium, dressing room, shower room, and WC. All they are depicted on the gym floor plan. This picture depicts the layout of exercise equipment in a training room, also the furniture and special appliances in other premises. The exercise equipment is obligatory for placing in a training room, these are the devices and apparatus of different kinds provided for performing the physical exercises on them. They are placed on a defined distance from each other, which is recommended by the safety rules. The presented sample can be painted, updated and used successfully for the promotional purposes.
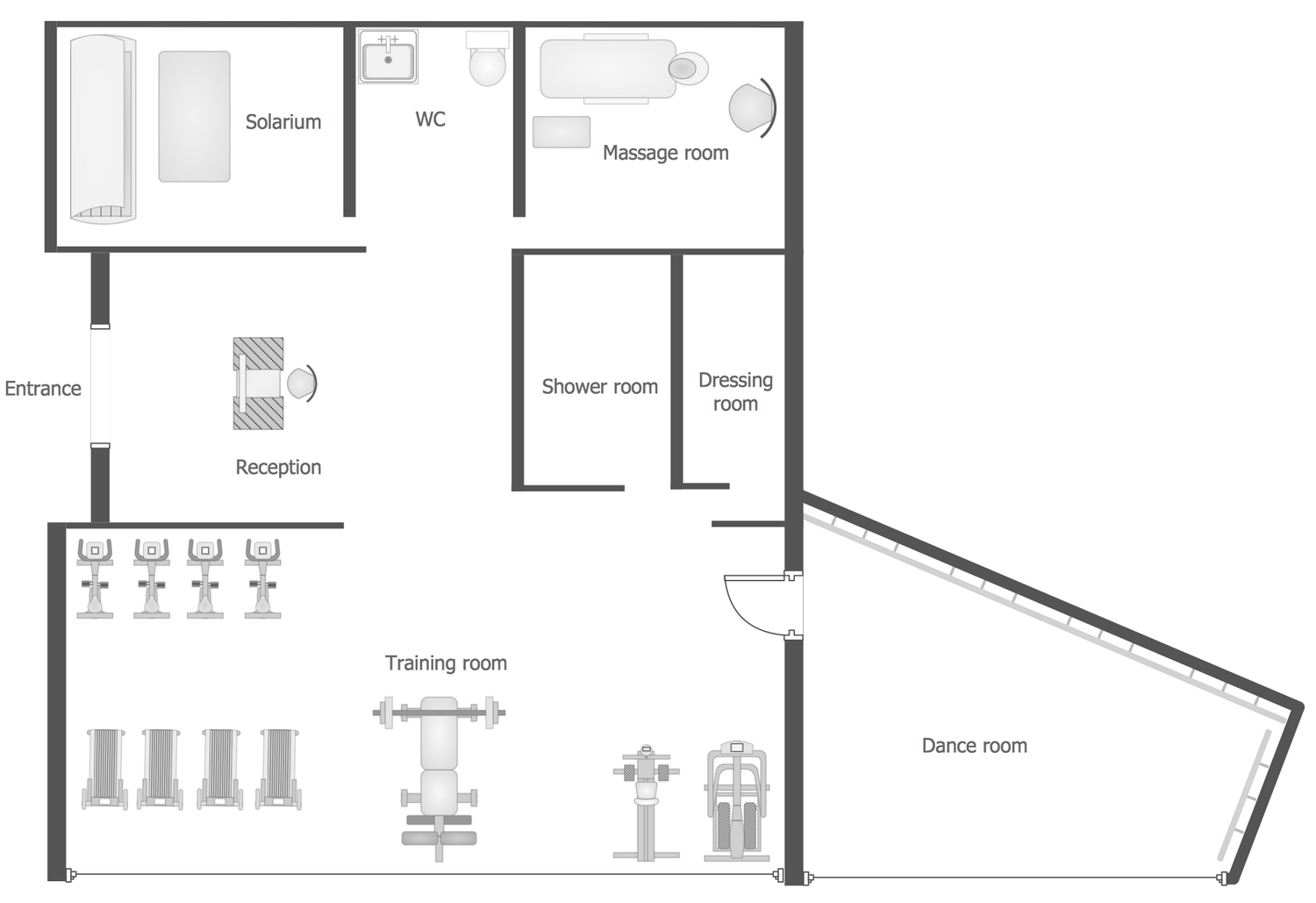
Example 2: Spa Plan
This example was created in ConceptDraw DIAGRAM using the combination of libraries from the Gym and Spa Area Plans solution. An experienced user spent 5 minutes creating this sample.
This example shows the plan of the rooms in a Spa complex, the arrangement of spa equipment and spa furniture layout, and is a good map for the spa clients. The Spa centers and Spa salons are special institutions that provide services in a field of beauty and health. Varied beauty treatments, massages and relaxation contribute to the long life and preservation of health, so are very popular for the customers of different age. This Spa salon provides complex services for body care, hair, skin, and nails. Often in the Spa center you can swim in the pool, relax in the sauna, sunbathe in the solarium, and make other procedures. If you plan to expand the range of services over the time, to add the solarium rooms, saunas or any others, plan them in advance and then easily implement your plans. Using ConceptDraw DIAGRAM, you can rearrange the spa equipment to suit your taste literally in few seconds.
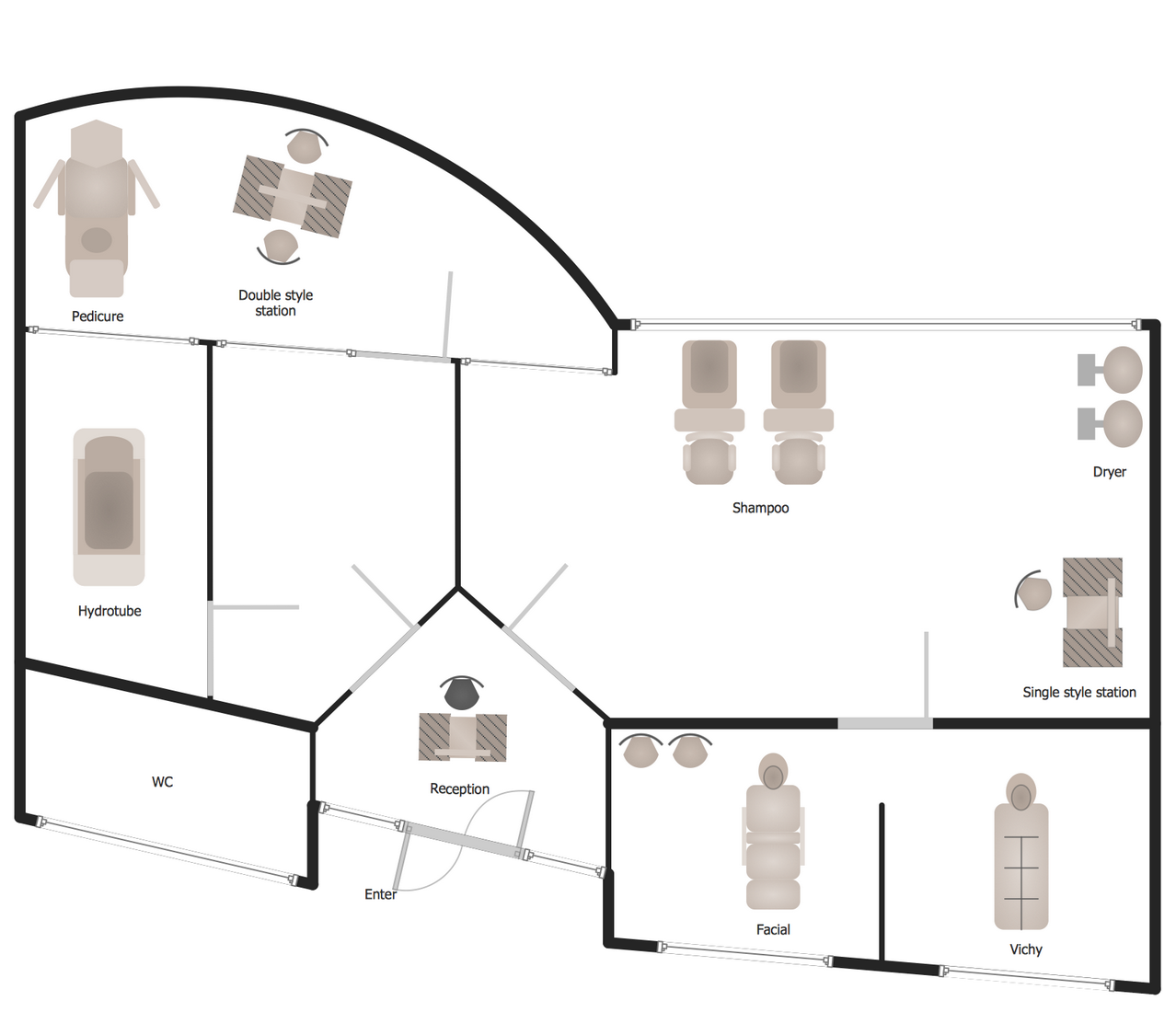
Example 3: Gym Layout Plan
This example was created in ConceptDraw DIAGRAM using the combination of libraries from the Gym and Spa Area Plans solution. An experienced user spent 10 minutes creating this sample.
This layout plan example visually shows the location of exercise equipment, appliances and other furniture in the gym room. The exercise equipment is too heavy, so it is convenient and useful to create a similar plan before you start to move it. One of the features of this room is the presence of a separate recreation area inside the main room that is convenient and welcomed by the fitness clubs' and gym rooms' clients. The diversity of exercise equipment is offered for use for the fitness goals, there are in quantity the treadmills, weight benches, upright bicycles, rowing machines, and stair steppers here. ConceptDraw DIAGRAM software supplies you with all needed drawing tools for making plans as for small the fitness clubs with one or two gym rooms, as for the large multi-floor health centers with several gym rooms and other premises for sports and fitness training, and doing other health procedures.

Example 4: Gym Floor Plan
This example was created in ConceptDraw DIAGRAM using the combination of libraries from the Gym and Spa Area Plans solution. An experienced user spent 10 minutes creating this sample.
This sample shows a Fitness club’s floor plan. You can observe several rooms: training room, shower room, WC, dressing room, hall with reception, and two rooms where the clients can get the extra services — the massage room and solarium. The training room occupies the greatest part of the space that is natural for the gym club. A large number of diverse exercise equipment can increase the effectiveness of the physical training. Ahead of time, arrange them in the plan and then in a real room by groups, according to the ease of use and the recommended sequence of performing exercises. Some equipment can be configured with additional items, such as proper footgear, gloves, hydration system, etc. ConceptDraw DIAGRAM software contains a large number of predesigned objects. That's why it’s very easy, convenient and quick to create the professional looking Gym Floor Plans of any size or detail with ConceptDraw DIAGRAM.
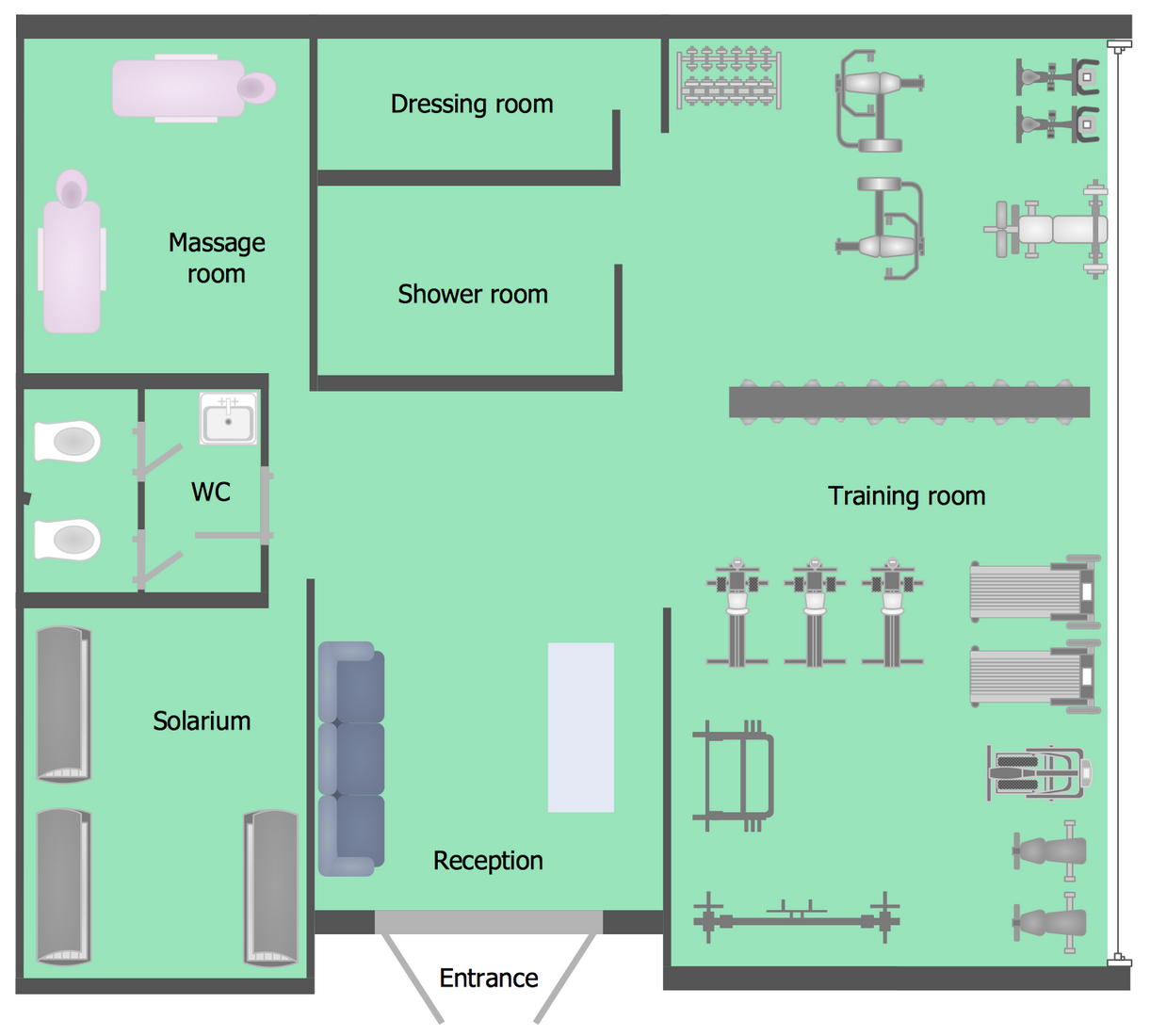
Example 5: Gym Layout
This example was created in ConceptDraw DIAGRAM using the combination of libraries from the Gym and Spa Area Plans solution. An experienced user spent 10 minutes creating this sample.
This example illustrates the layout of exercise equipment on the Gym Floor Plan. Most health clubs, gym clubs and training clubs have the main workout area where is arranged absolutely different gym equipment — the free weights, dumbbells, barbells, exercise machines, exercise bikes, elliptical trainers, treadmills, etc. All variety of training equipment is represented in this gym club plan, which includes also the non-large zone for gymnastics with gymnastics balls inside it. You may need mirrors in the training room, often they increase the human's self-control, allow controlling the correctness of making exercises and maintaining the proper posture during the training. In this case, do not forget to think out their placement in the room at the stage of construction the plan. Look attentively at this plan — it is clear, bright, and visual! So, it can be used in presentations, advertising booklets, magazines and different editorials at any moment.

Example 6: Spa Resort
This example was created in ConceptDraw DIAGRAM using the combination of libraries from the Gym and Spa Area Plans solution. An experienced user spent 10 minutes creating this sample.
This interior design sample visualizes the Spa resort plan, the layout of equipment and furniture on the destination Spa floor plan. With ConceptDraw DIAGRAM, you can create Spa resort plans with any degree of detail, position the objects strictly and symmetrically with respect to each other and walls. You can start with the location of the rooms, the swimming pool, hydro-massage baths and then proceed up to the location of furniture, flowers, various accessories, health devices and appliances. The Spa resort presented in this example provides a huge range of Spa services, starting with swimming in the pool, taking the thermal baths, massages, spa procedures and ending by the opportunity to relax in comfortable individual rooms. This is just one of the floors of the large complex. Draw literally on the fly your own floor plans of Spa centers and Spa resorts due to the extensive possibilities of ConceptDraw's Gym and Spa Area Plans solution.

Example 7: Dance Studio Floor Plan
This example was created in ConceptDraw DIAGRAM using the combination of libraries from the Gym and Spa Area Plans solution. An experienced user spent 10 minutes creating this sample.
This interior design sample depicts the dance studio floor plan. For the dancing training is needed a wide space. This dance studio is perfect for the dance classes and rehearses in the group. It includes the large dancing room, reception, and the separated changing room with exit to the shower zone. The necessary attributes of the dance room are the mirrors and ballet bars. Among the additional devices in this room are the mats and balls. Think, what else you will need during the training, may be the musical equipment, speakers, wall clock, or some other devices and add them to your plan. Having before your eyes the plan with the layout of furniture, equipment and appliances at all premises of this institution, you have excellent ability to change their layout with minimal efforts in any moment before it will be arranged in a real space. This tactic will save your time and forces.
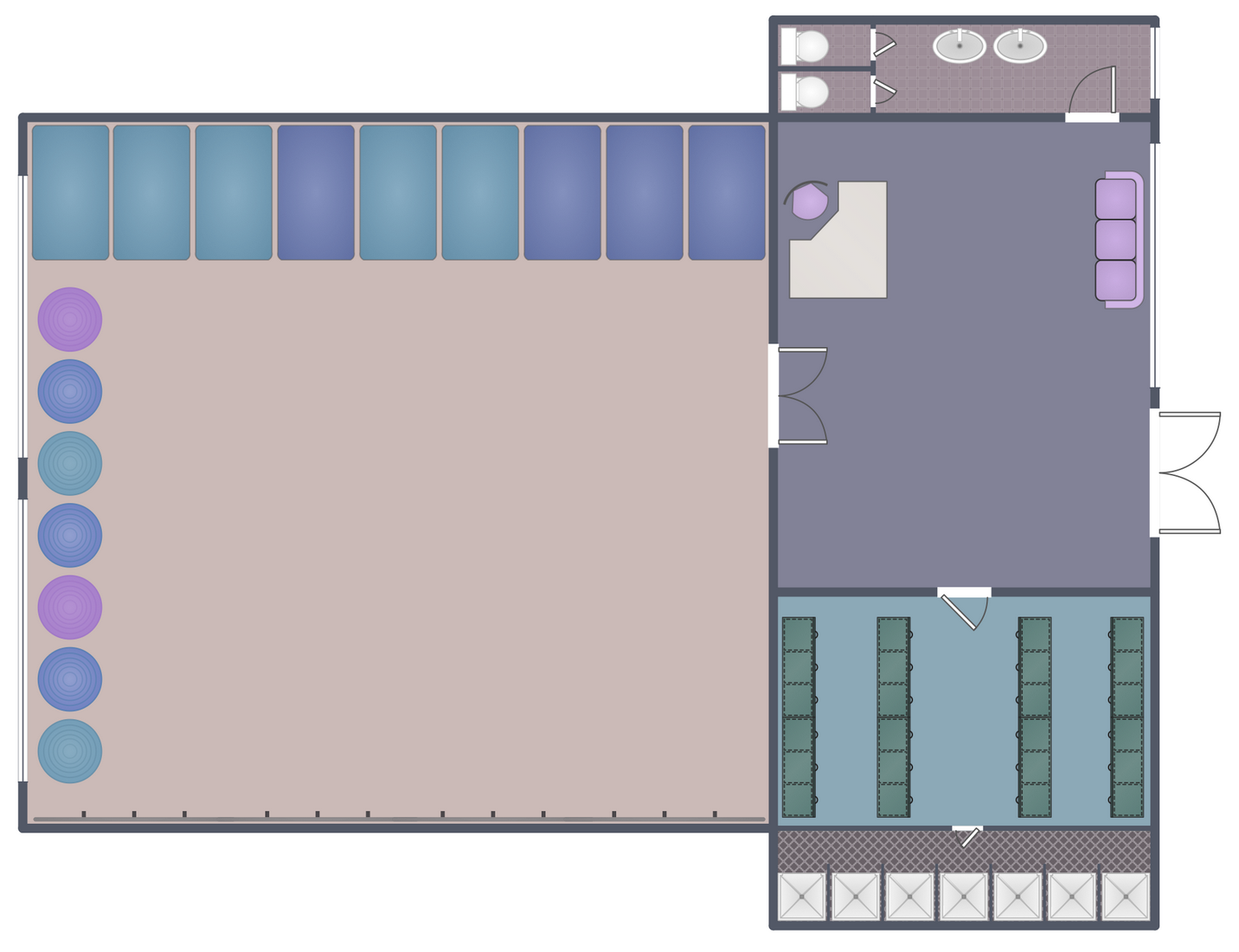
Example 8: Fitness Center Floor Plan
This example was created in ConceptDraw DIAGRAM using the combination of libraries from the Gym and Spa Area Plans solution. An experienced user spent 15 minutes creating this sample.
This sample plan demonstrates the layout of exercise equipment, furniture and appliances on the fitness center gym floor plan. A lot of exercise equipment for various purposes are concentrated in this place. When making the plan of the gym room, first of all, you need to take into account that clients coming to do sports need to feel comfortable both during the training with a personal instructor and the self-training. In this regard, you need be treated with a special attention to the placement of training devices and special gym equipment in the gym room. The equipment of the same type is placed side by side at the short distance from each other, while the groups of different types can be distanced on the slightly large space intervals. In some cases, the zoning occurs with a help of walls. Thus, for example, the cardio equipment can be separated from the strength equipment.

Example 9: Fitness Center Layout
This example was created in ConceptDraw DIAGRAM using the combination of libraries from the Gym and Spa Area Plans solution. An experienced user spent 15 minutes creating this sample.
This example is an interior design sample that represents the furniture and equipment layout at the gym room on the fitness center floor plan. The most of fitness and health clubs, fitness centers, health resorts, spa centers, and other similar establishments are supplied with one or several gym rooms. There are two gym rooms in the presented fitness center and one gymnastics class. One of this rooms contains only the upright bicycles. A huge number of them is placed here and it is an ideal place for the group trainings. It's so excellent to have already pre-made objects when designing the Gym Floor Plans, especially with a great number of repeated exercise equipment items like in this room. The second gym room is designed for the complex training using several types of gym equipment and sport devices. All used objects were taken from the libraries offered by the Gym and Spa Area Plans solution.

Example 10: Nail room
This example was created in ConceptDraw DIAGRAM using the combination of libraries from the Gym and Spa Area Plans solution. An experienced user spent 5 minutes creating this sample.
This example demonstrates the nail salon schematic floor plan, the interior design and the layout of furniture and special equipment. The nails salon, nails design studio or nails bar are the beauty salons specializing exclusively on the nail care services on the hands and feet. Among the provided services are the manicure, pedicure, nail enhancement, nail design, and also varied skin care services. At the main hall there are two workplaces for providing the manicure service and cozy resting area, where the clients can relax waiting for their turn to get the desired service. Think over the design of this area with especial thoroughness to make clients feel comfortable and pleasant spending their time in your nail salon. The room intended for providing pedicure and other foot skin treatments is separated from the main one. ConceptDraw DIAGRAM software is ideal for construction gym design plans, fitness centers layouts, as well as plans of spa salons, nail studios, and other health and beauty institutions.
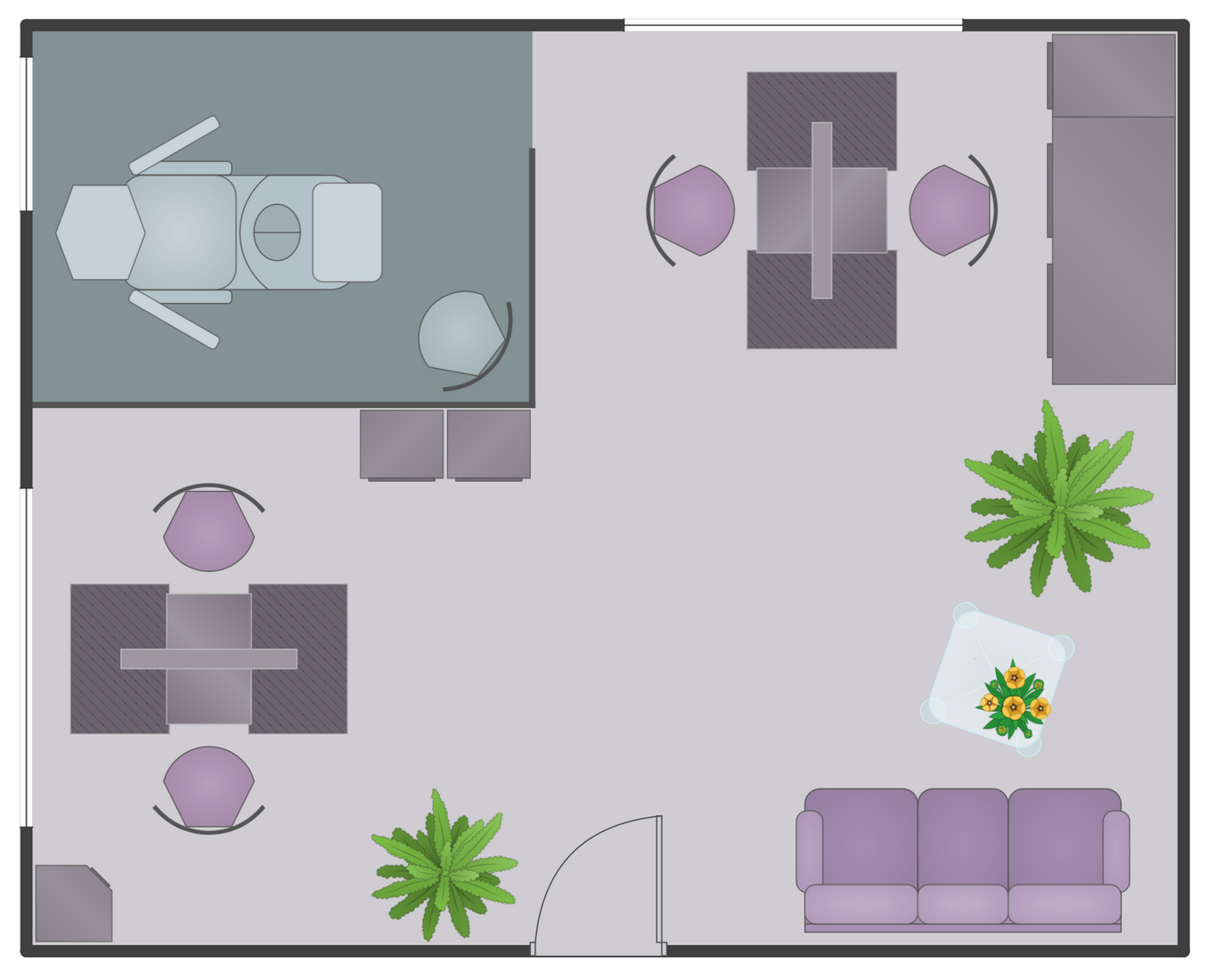
Inside
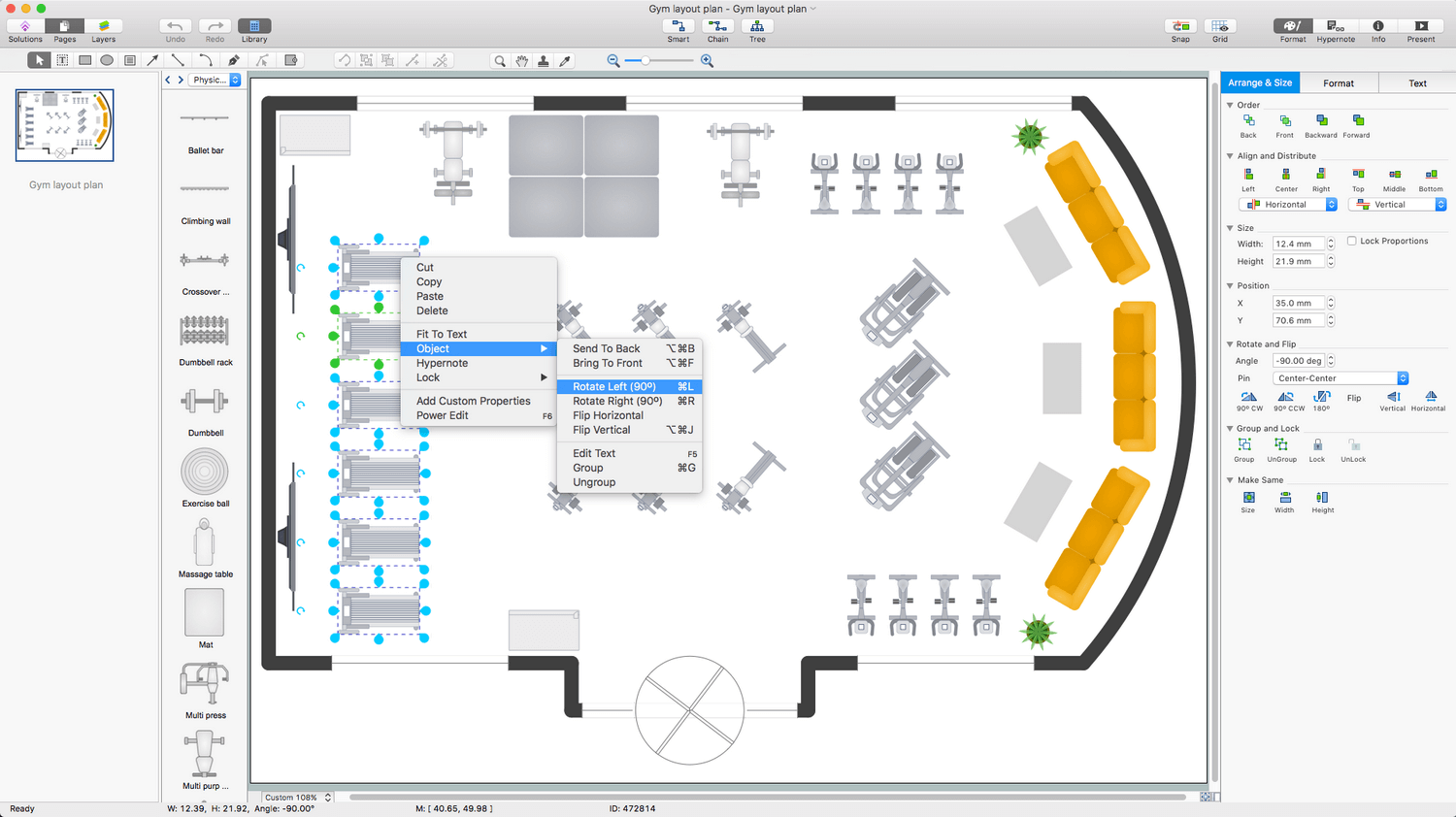
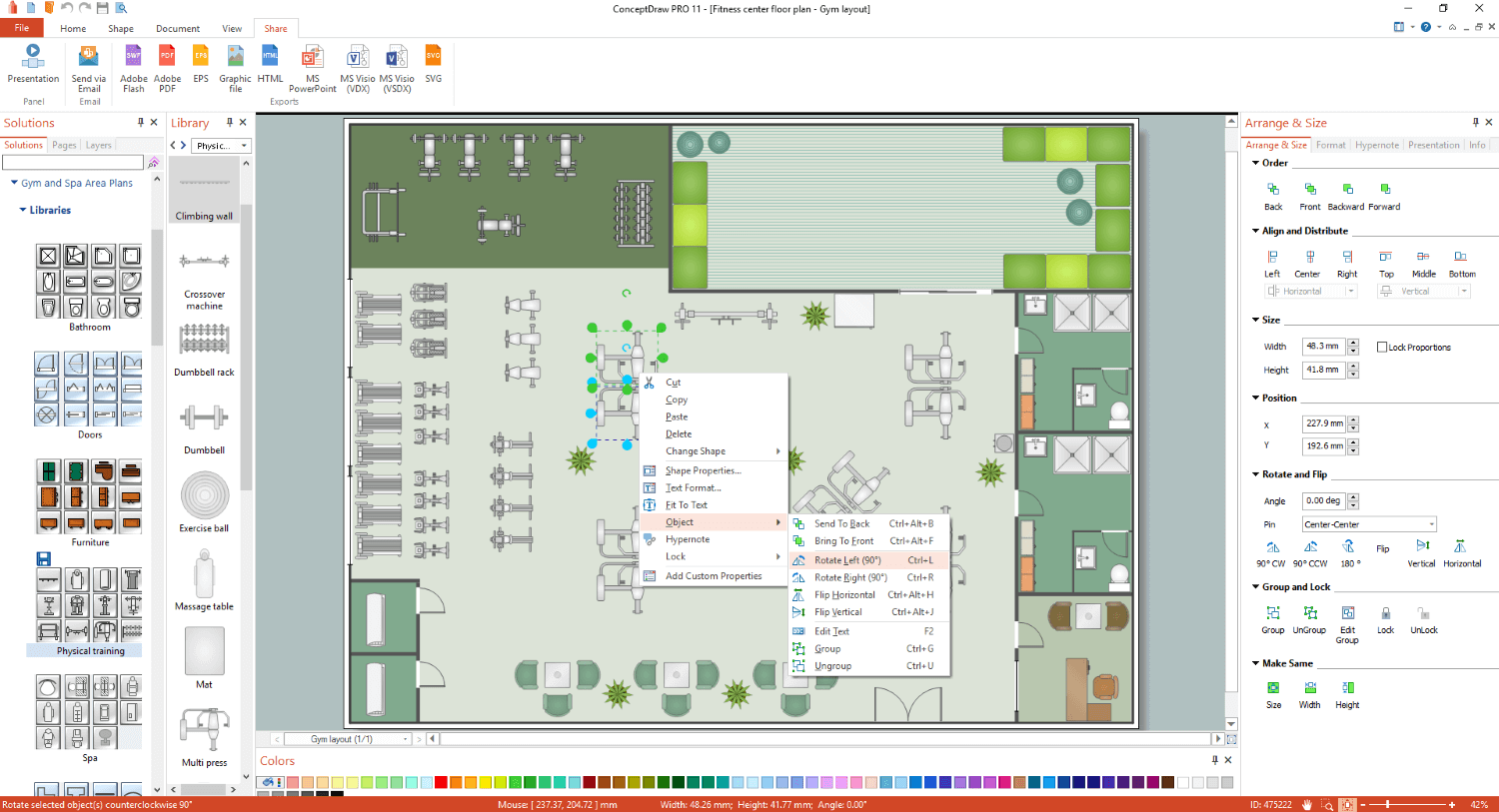
What I Need to Get Started
After ConceptDraw DIAGRAM is installed, the Gym and Spa Area Plans solution can be purchased either from the Building Plans area of ConceptDraw STORE itself or from our online store. Thus, you will be able to use the Gym and Spa Area Plans solution straight after.
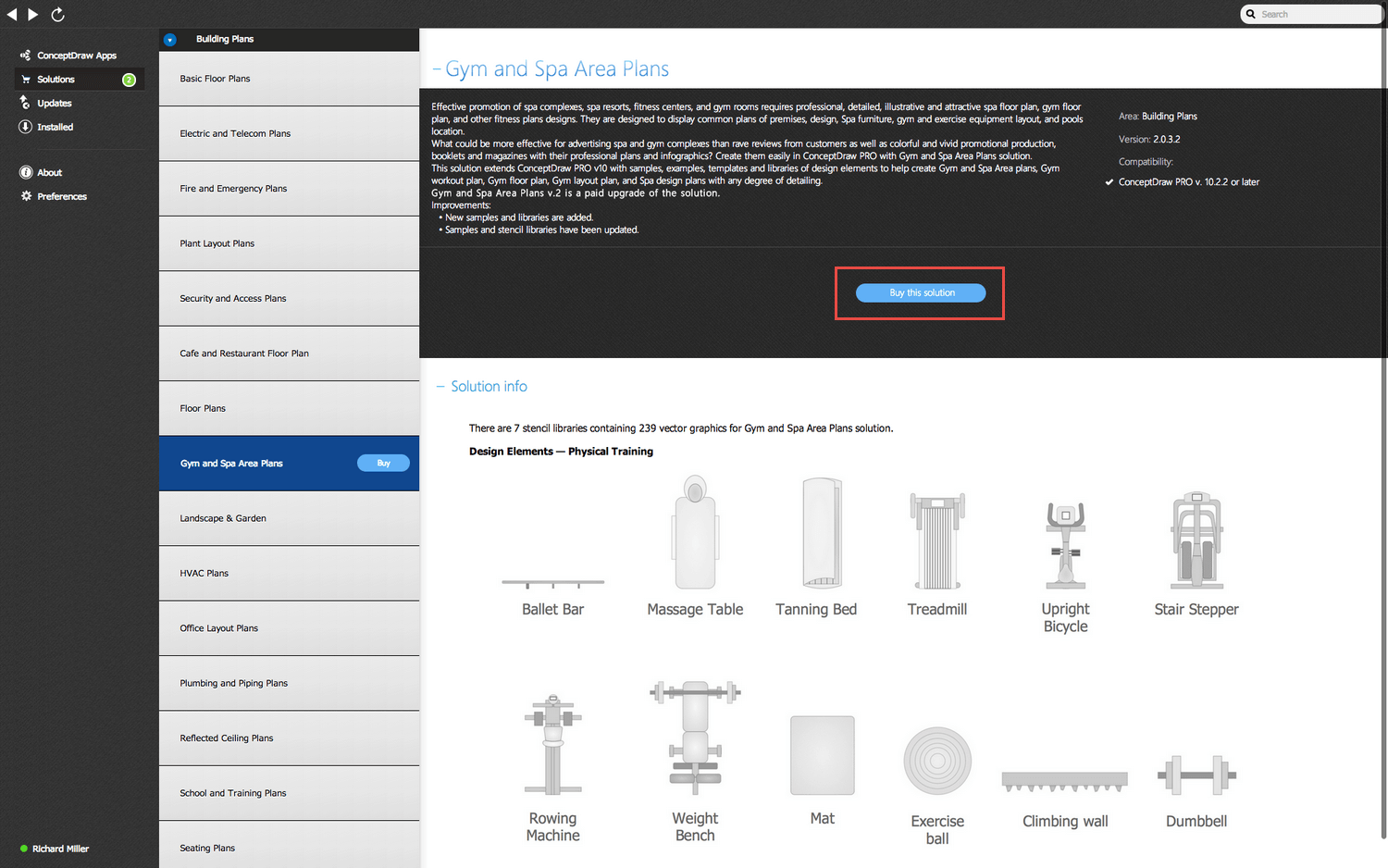
How to install
First of all, make sure that both ConceptDraw STORE and ConceptDraw DIAGRAM applications are downloaded and installed on your computer. Next, install the Gym and Spa Area Plans solution from the ConceptDraw STORE to use it in the ConceptDraw DIAGRAM application.
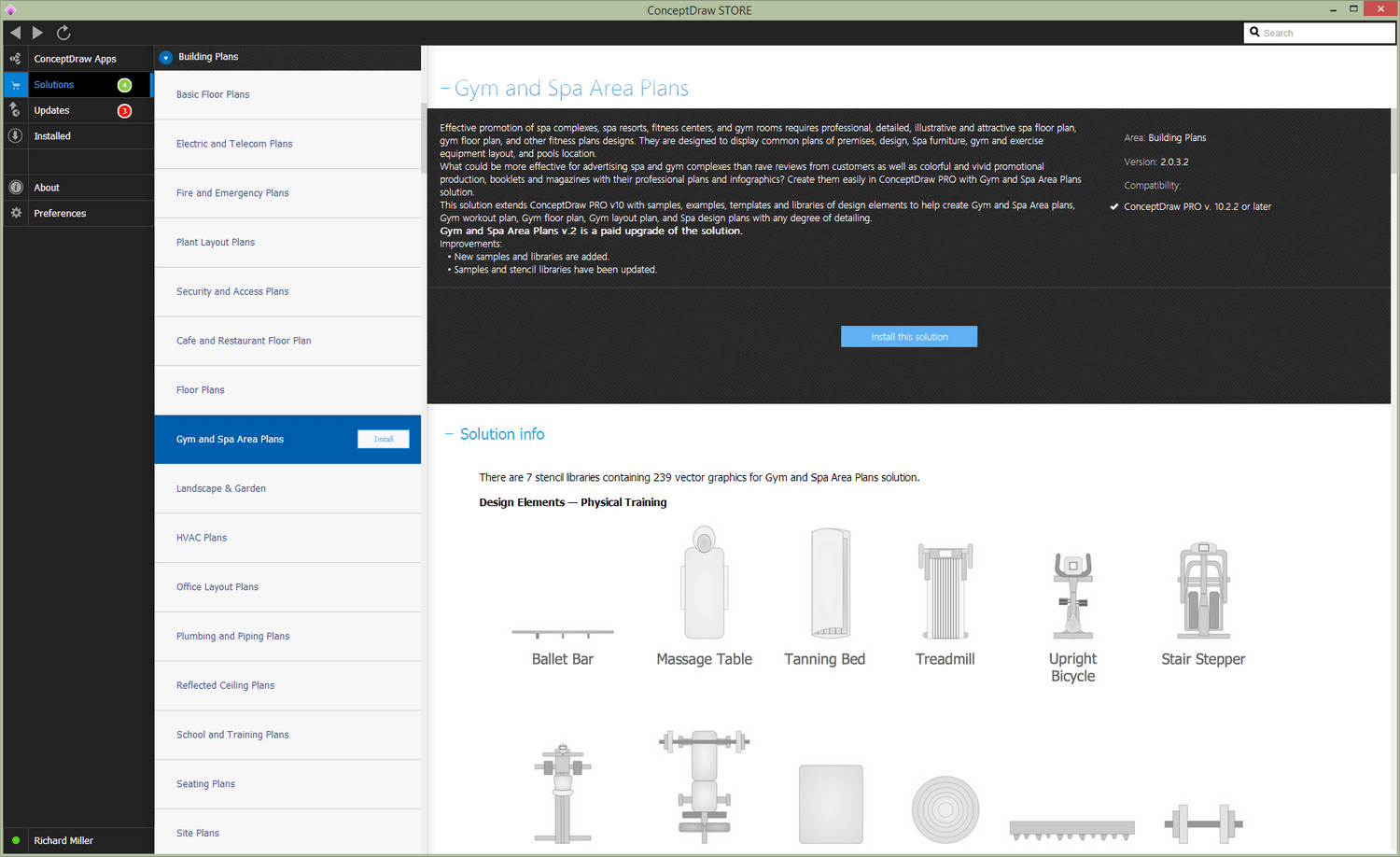
Start using
Start using the Gym and Spa Area Plans solution to make the professionally looking floor plans by adding the design elements taken from the stencil libraries and editing the pre-made examples that can be found there.
