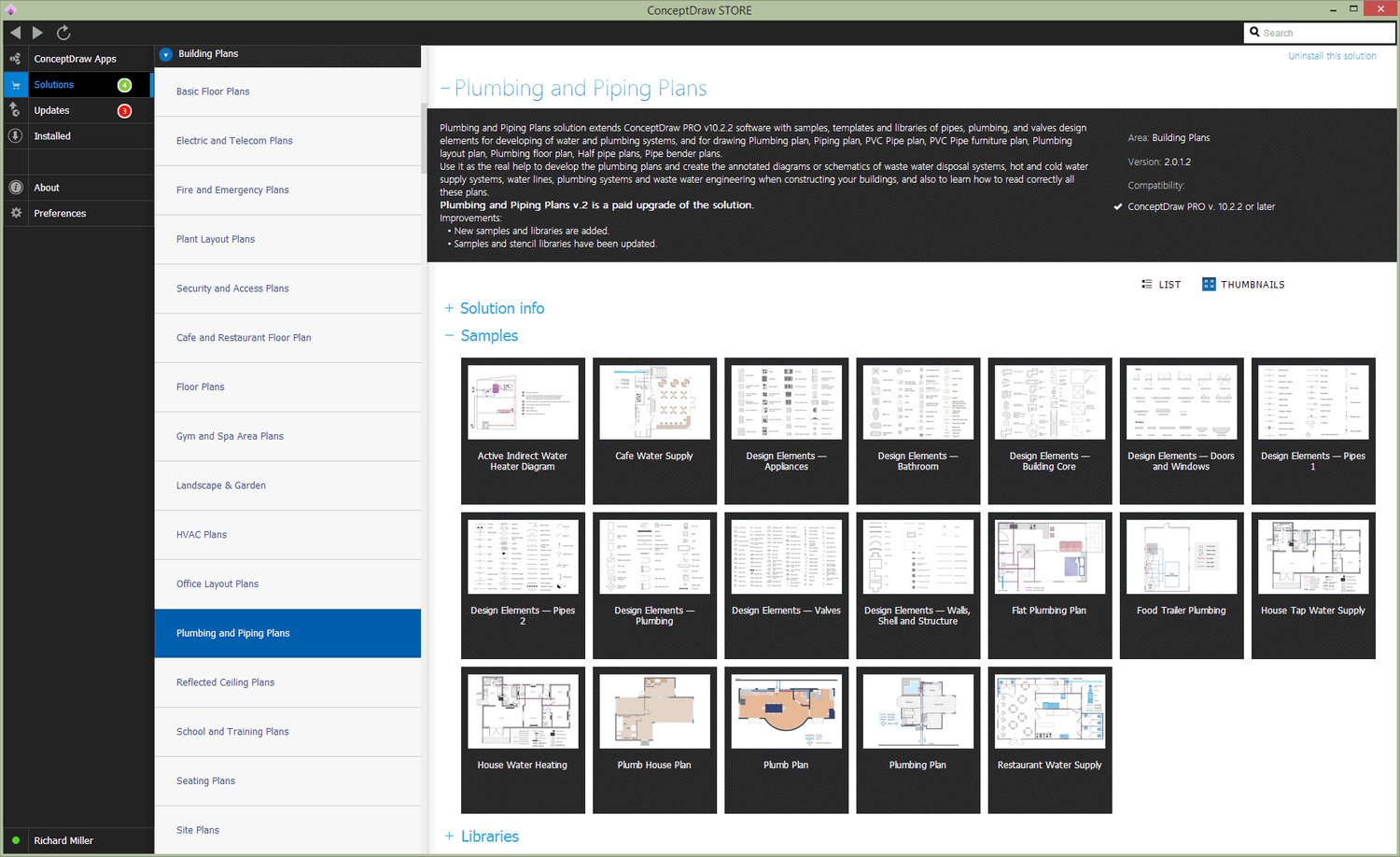- Electric and Telecom Plans Free
- Fire and Emergency Plans Free
- Floor Plans Free
- Plant Layout Plans Free
- School and Training Plans Free
- Seating Plans Free
- Security and Access Plans Free
- Site Plans Free
- Sport Field Plans Free
- Business Process Diagrams Free
- Business Process Mapping Free
- Classic Business Process Modeling Free
- Cross-Functional Flowcharts Free
- Event-driven Process Chain Diagrams Free
- IDEF Business Process Diagrams Free
- Logistics Flow Charts Free
- Workflow Diagrams Free
- ConceptDraw Dashboard for Facebook Free
- Mind Map Exchange Free
- MindTweet Free
- Note Exchange Free
- Project Exchange Free
- Social Media Response Free
- Active Directory Diagrams Free
- AWS Architecture Diagrams Free
- Azure Architecture Free
- Cisco Network Diagrams Free
- Cisco Networking Free
- Cloud Computing Diagrams Free
- Computer Network Diagrams Free
- Google Cloud Platform Free
- Interactive Voice Response Diagrams Free
- Network Layout Floor Plans Free
- Network Security Diagrams Free
- Rack Diagrams Free
- Telecommunication Network Diagrams Free
- Vehicular Networking Free
- Wireless Networks Free
- Comparison Dashboard Free
- Composition Dashboard Free
- Correlation Dashboard Free
- Frequency Distribution Dashboard Free
- Meter Dashboard Free
- Spatial Dashboard Free
- Status Dashboard Free
- Time Series Dashboard Free
- Basic Circle-Spoke Diagrams Free
- Basic Circular Arrows Diagrams Free
- Basic Venn Diagrams Free
- Block Diagrams Free
- Concept Maps Free
- Family Tree Free
- Flowcharts Free
- Basic Area Charts Free
- Basic Bar Graphs Free
- Basic Divided Bar Diagrams Free
- Basic Histograms Free
- Basic Line Graphs Free
- Basic Picture Graphs Free
- Basic Pie Charts Free
- Basic Scatter Diagrams Free
- Aerospace and Transport Free
- Artwork Free
- Audio, Video, Media Free
- Business and Finance Free
- Computers and Communications Free
- Holiday Free
- Manufacturing and Maintenance Free
- Nature Free
- People Free
- Presentation Clipart Free
- Safety and Security Free
- Analog Electronics Free
- Audio and Video Connectors Free
- Basic Circuit Diagrams Free
- Chemical and Process Engineering Free
- Digital Electronics Free
- Electrical Engineering Free
- Electron Tube Circuits Free
- Electronic Block Diagrams Free
- Fault Tree Analysis Diagrams Free
- GHS Hazard Pictograms Free
- Home Automation and Wiring Free
- Mechanical Engineering Free
- One-line Diagrams Free
- Power Сircuits Free
- Specification and Description Language (SDL) Free
- Telecom and AV Circuits Free
- Transport Hazard Pictograms Free
- Data-driven Infographics Free
- Pictorial Infographics Free
- Spatial Infographics Free
- Typography Infographics Free
- Calendars Free
- Decision Making Free
- Enterprise Architecture Diagrams Free
- Fishbone Diagrams Free
- Organizational Charts Free
- Plan-Do-Check-Act (PDCA) Free
- Seven Management and Planning Tools Free
- SWOT and TOWS Matrix Diagrams Free
- Timeline Diagrams Free
- Australia Map Free
- Continent Maps Free
- Directional Maps Free
- Germany Map Free
- Metro Map Free
- UK Map Free
- USA Maps Free
- Customer Journey Mapping Free
- Marketing Diagrams Free
- Matrices Free
- Pyramid Diagrams Free
- Sales Dashboard Free
- Sales Flowcharts Free
- Target and Circular Diagrams Free
- Cash Flow Reports Free
- Current Activities Reports Free
- Custom Excel Report Free
- Knowledge Reports Free
- MINDMAP Reports Free
- Overview Reports Free
- PM Agile Free
- PM Dashboards Free
- PM Docs Free
- PM Easy Free
- PM Meetings Free
- PM Planning Free
- PM Presentations Free
- PM Response Free
- Resource Usage Reports Free
- Visual Reports Free
- House of Quality Free
- Quality Mind Map Free
- Total Quality Management TQM Diagrams Free
- Value Stream Mapping Free
- Astronomy Free
- Biology Free
- Chemistry Free
- Language Learning Free
- Mathematics Free
- Physics Free
- Piano Sheet Music Free
- Android User Interface Free
- Class Hierarchy Tree Free
- Data Flow Diagrams (DFD) Free
- DOM Tree Free
- Entity-Relationship Diagram (ERD) Free
- EXPRESS-G data Modeling Diagram Free
- IDEF0 Diagrams Free
- iPhone User Interface Free
- Jackson Structured Programming (JSP) Diagrams Free
- macOS User Interface Free
- Object-Role Modeling (ORM) Diagrams Free
- Rapid UML Free
- SYSML Free
- Website Wireframe Free
- Windows 10 User Interface Free
Plumbing and Piping Plans
Being a system that conveys fluids in order to apply them for different reasons, plumbing is the process that uses valves, pipes, tanks, different plumbing fixtures and other apparatuses, mainly for conveying the fluids. HVAC, potable water delivery and waste removal are one of the most common uses for plumbing. At the same time, the mentioned list of plumbing purposes is not limited.
Plumbing infrastructure is known to be critical to both sanitation and public health. Pipefitters and boilermakers may be mistaken for the plumbers, but they only work with piping as part of their trade. Although, their work may include some plumbing as well.
There are main categories of plumbing subsystems or systems, such as an arrangement of the potable hot and cold tap water supply, plumbing drainage venting, fuel gas piping, septic systems and sewage systems either with or without the hot water heat recycling as well as the treatment systems and grey water recovery, surface, rainwater and subsurface water drainage, hydronics, such as both cooling and heating systems that utilize water in order to transport thermal energy (e.g., in some of the district heating systems).
Plumbing and Piping Plans solution can be used while working in the ConceptDraw DIAGRAM diagramming and drawing software having the pre-made piping and plumbing plans examples, templates as well as stencil libraries full of the representations of the plumbing, the valves design elements and the pipes to develop both water and plumbing systems. Using the Plumbing and Piping Plans solution it becomes easier to draw any needed Plumbing plan, Piping plan, PVC pipe plans, PVC pipe furniture plans, Plumbing floor plan, Half pipe plans, Pipe bender plan or Plumbing layout plan.
And the no less important question is about reading plumbing plans. Adding the legend will make your plan easily understandable for anyone. The cold and hot water supply systems, different plumbing systems, waste water engineering systems and water lines may be illustrated with the help of the mentioned solution while constructing the buildings and learning the way to read all these plans in a correct way.
Many interior designers, architects, builders, plumbers and other technicians can use the Plumbing and Piping Plans solution as the useful tool for developing any needed plumbing plan and for creating the annotated schematics or diagrams of waste water disposal systems.
-
Buy this solution $49 -
Solution Requirements - This solution requires the following products to be installed:
ConceptDraw DIAGRAM v18 - This solution requires the following products to be installed:
-
Compatibility - Sonoma (14), Sonoma (15)
MS Windows 10, 11 - Sonoma (14), Sonoma (15)
-
Support for this Solution -
Helpdesk
There are 10 stencil libraries containing 467 objects for Plumbing and Piping Plans solution.
Design Elements — Pipes 1
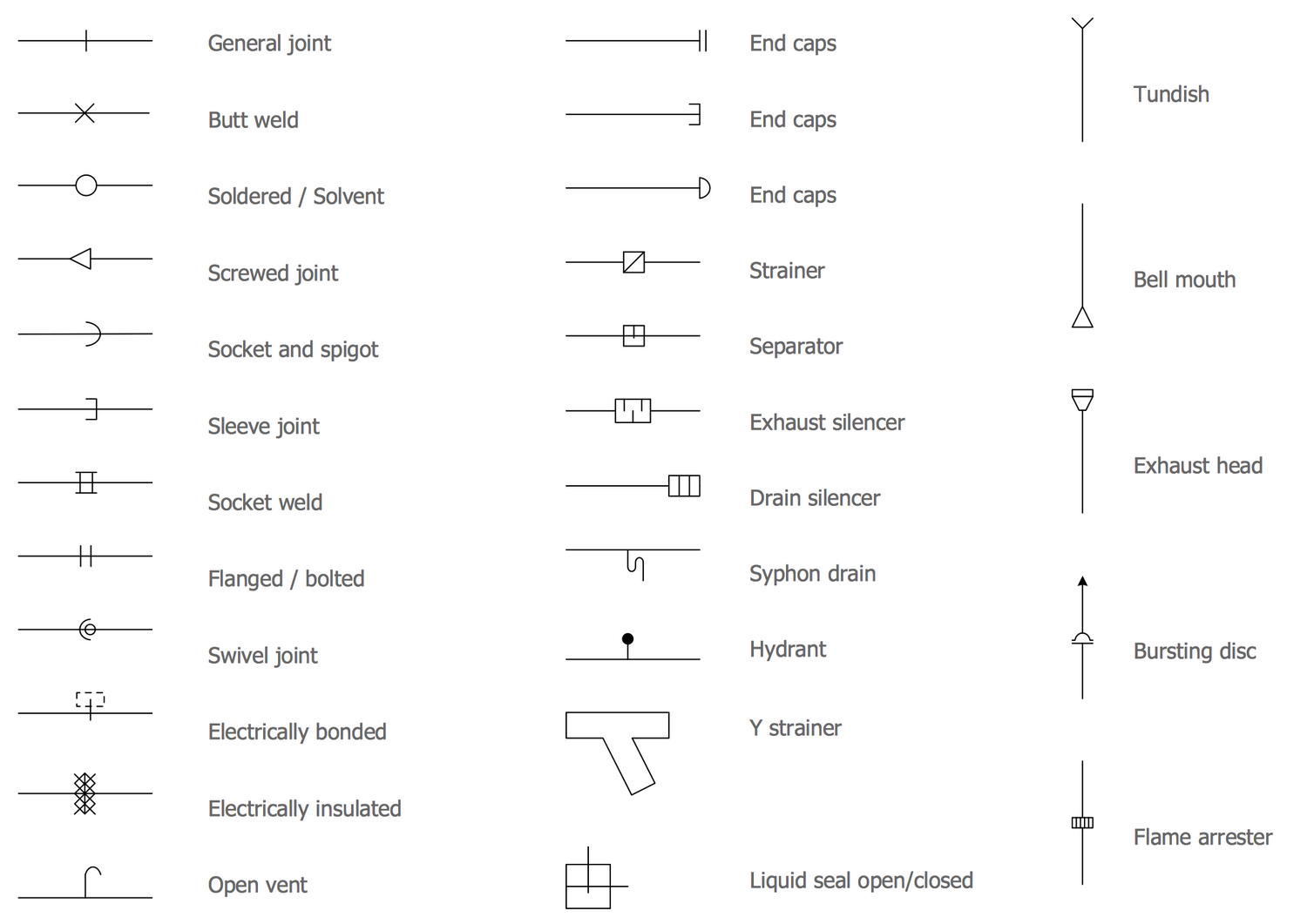
Design Elements — Pipes 2

Design Elements — Plumbing
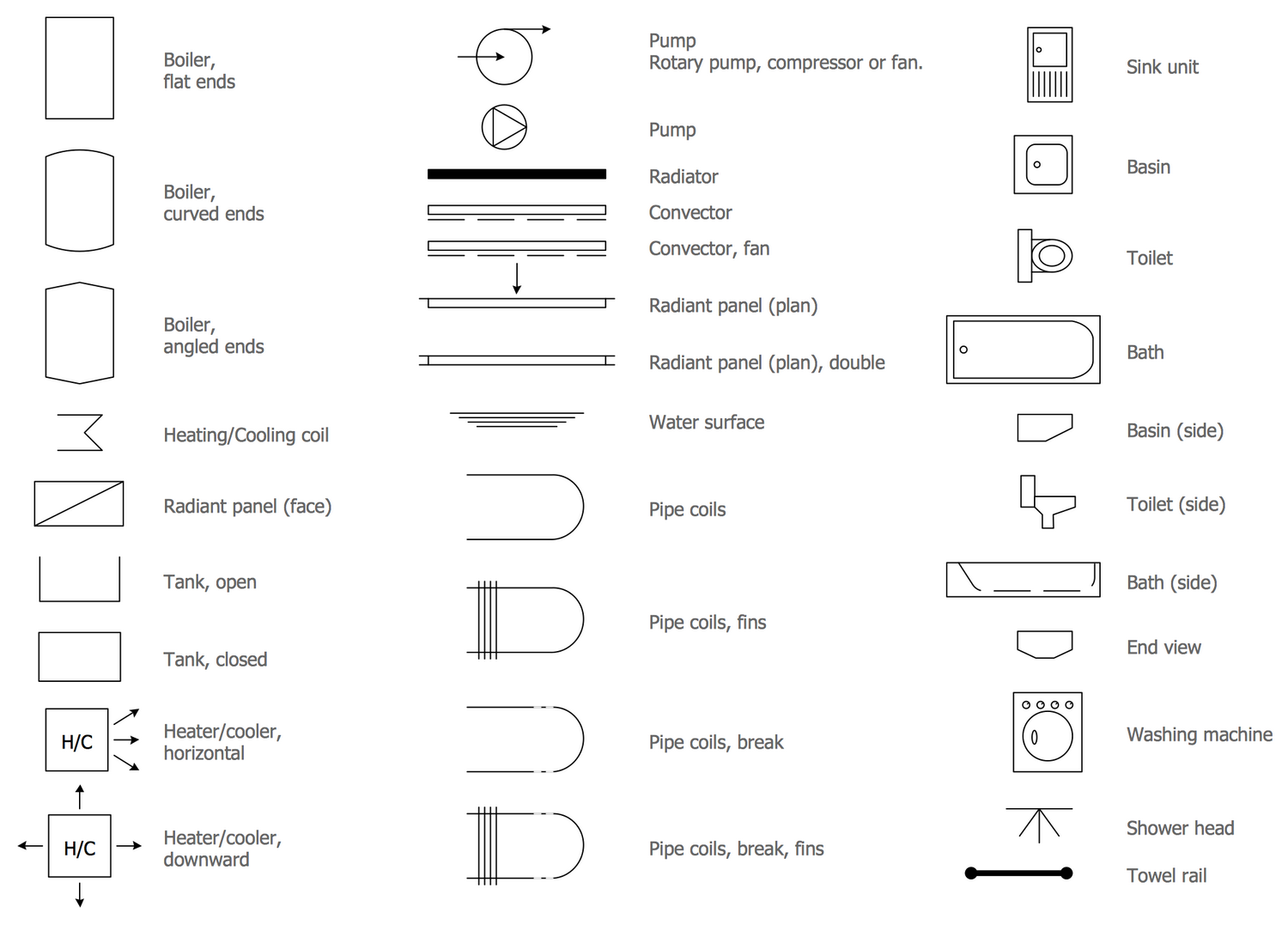
Design Elements — Valves
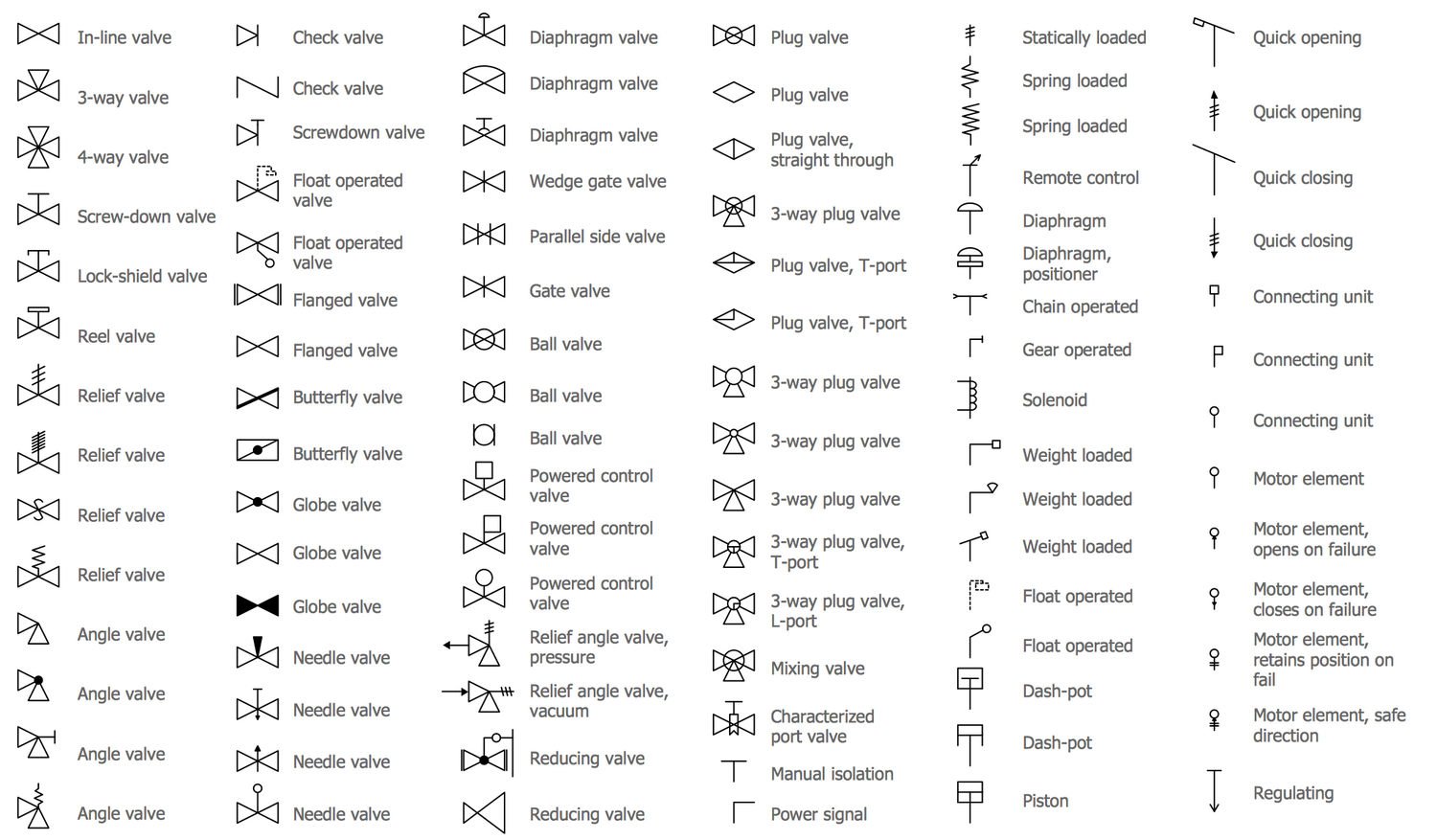
Design Elements — Bathroom
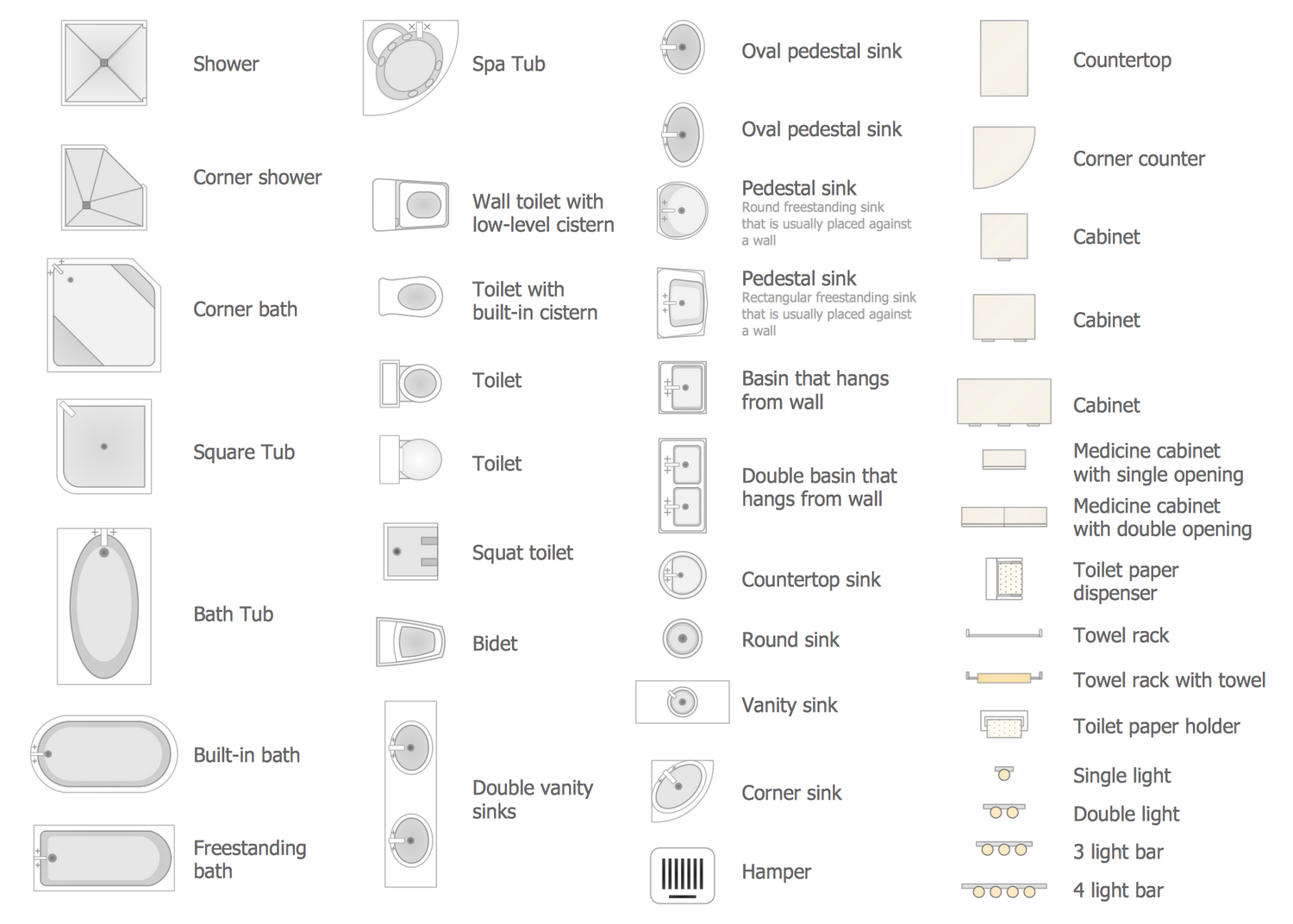
Design Elements — Building Core
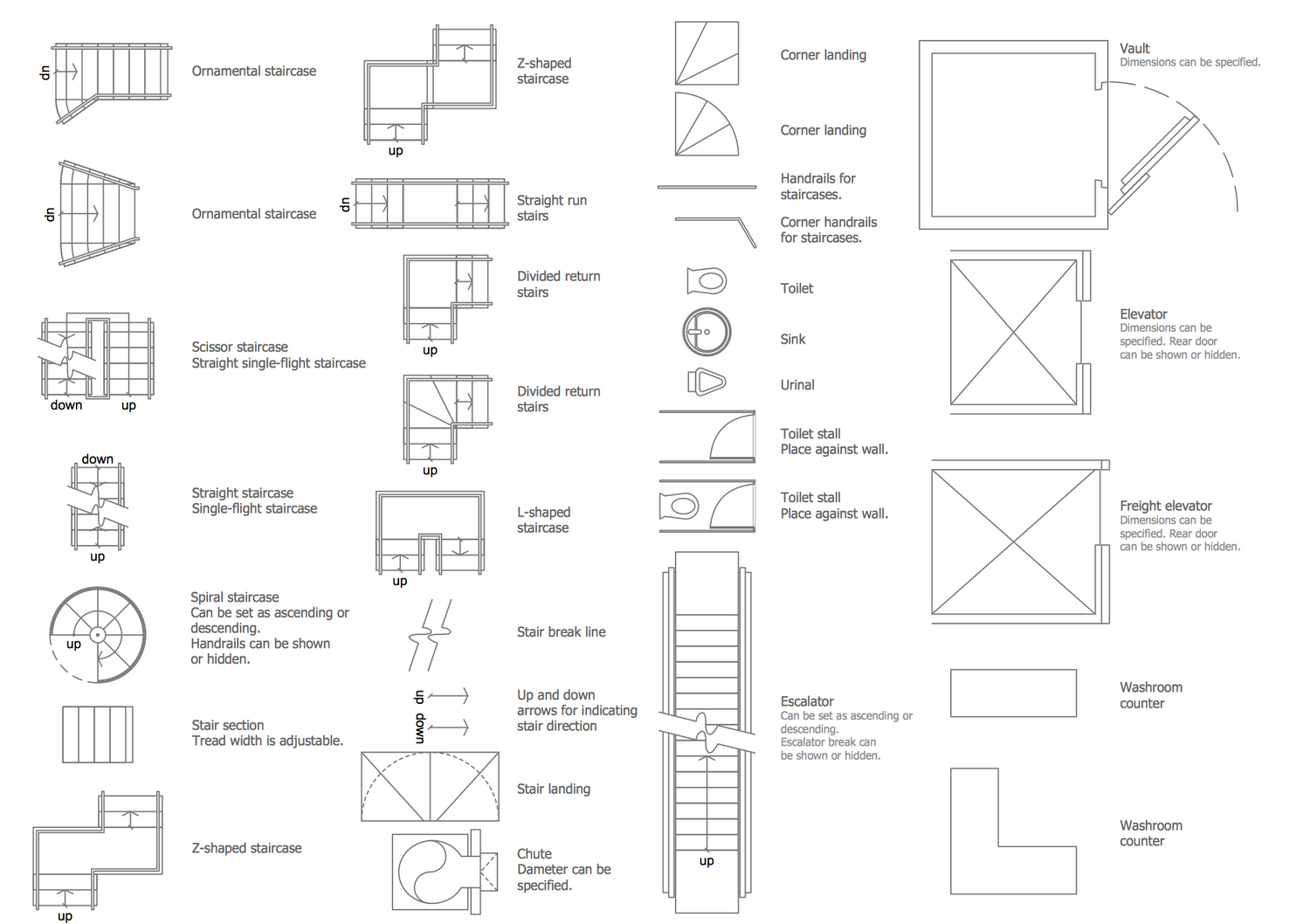
Design Elements — Walls, Shell and Structure
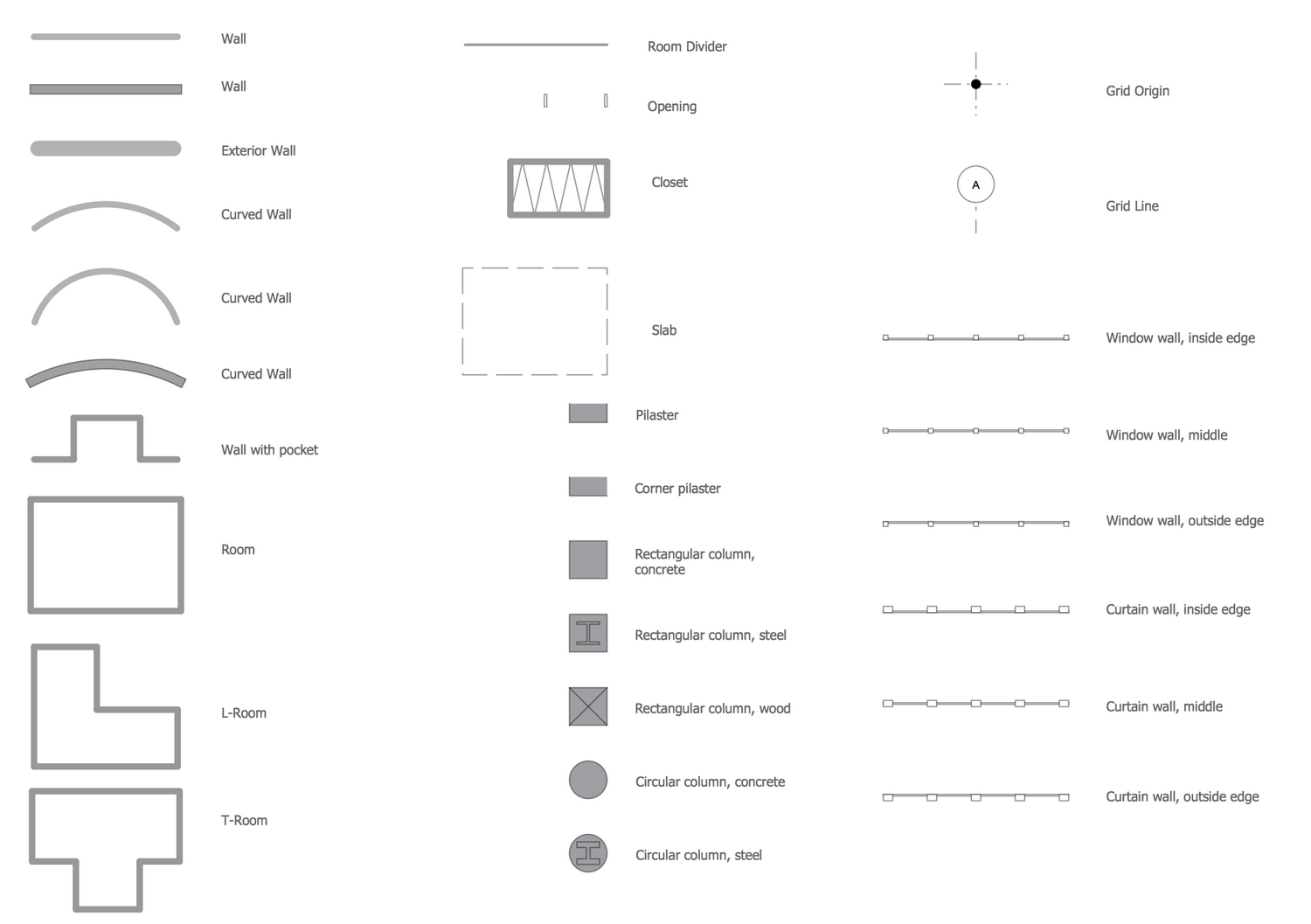
Design Elements — Appliances
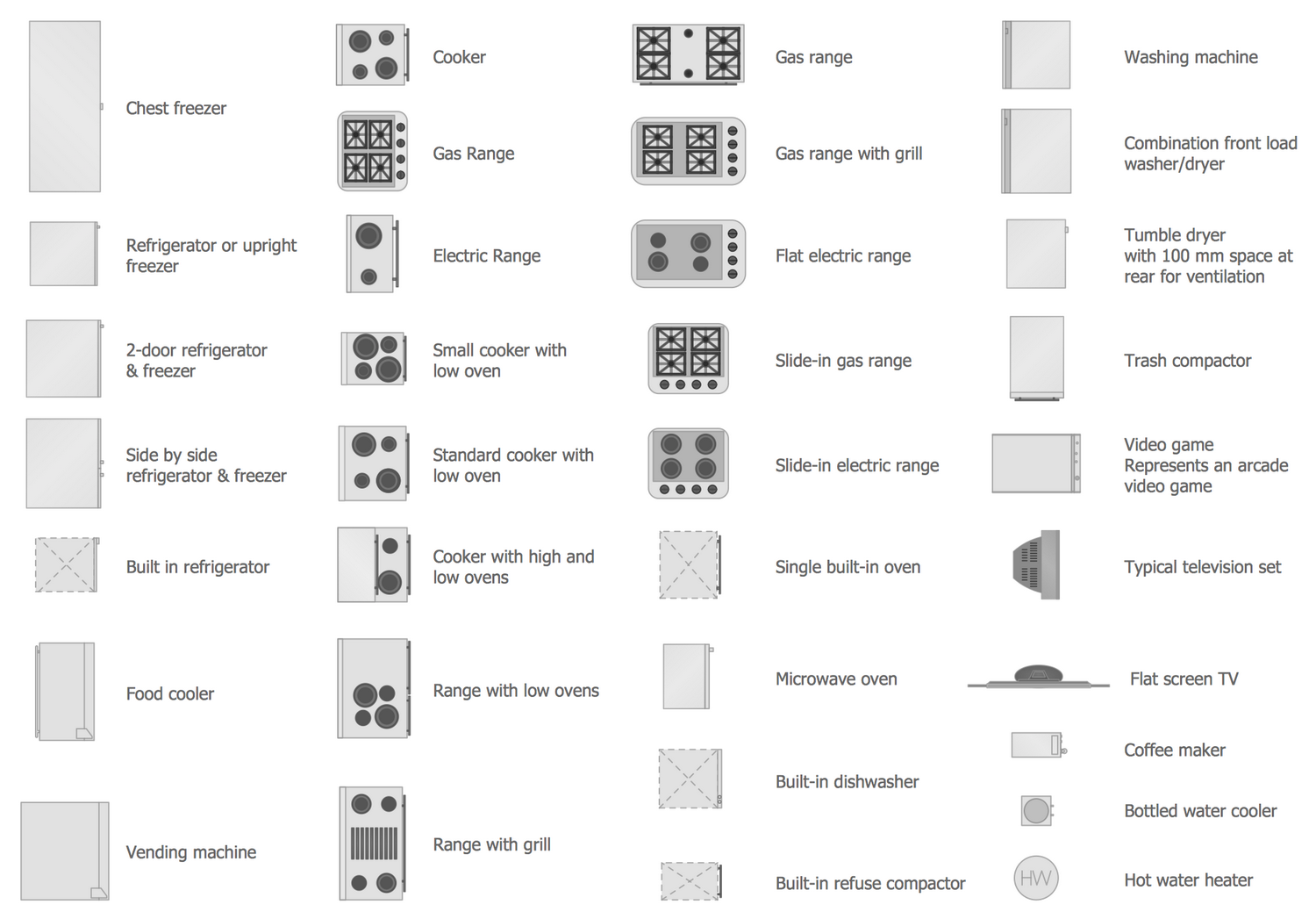
Design Elements — Doors and Windows
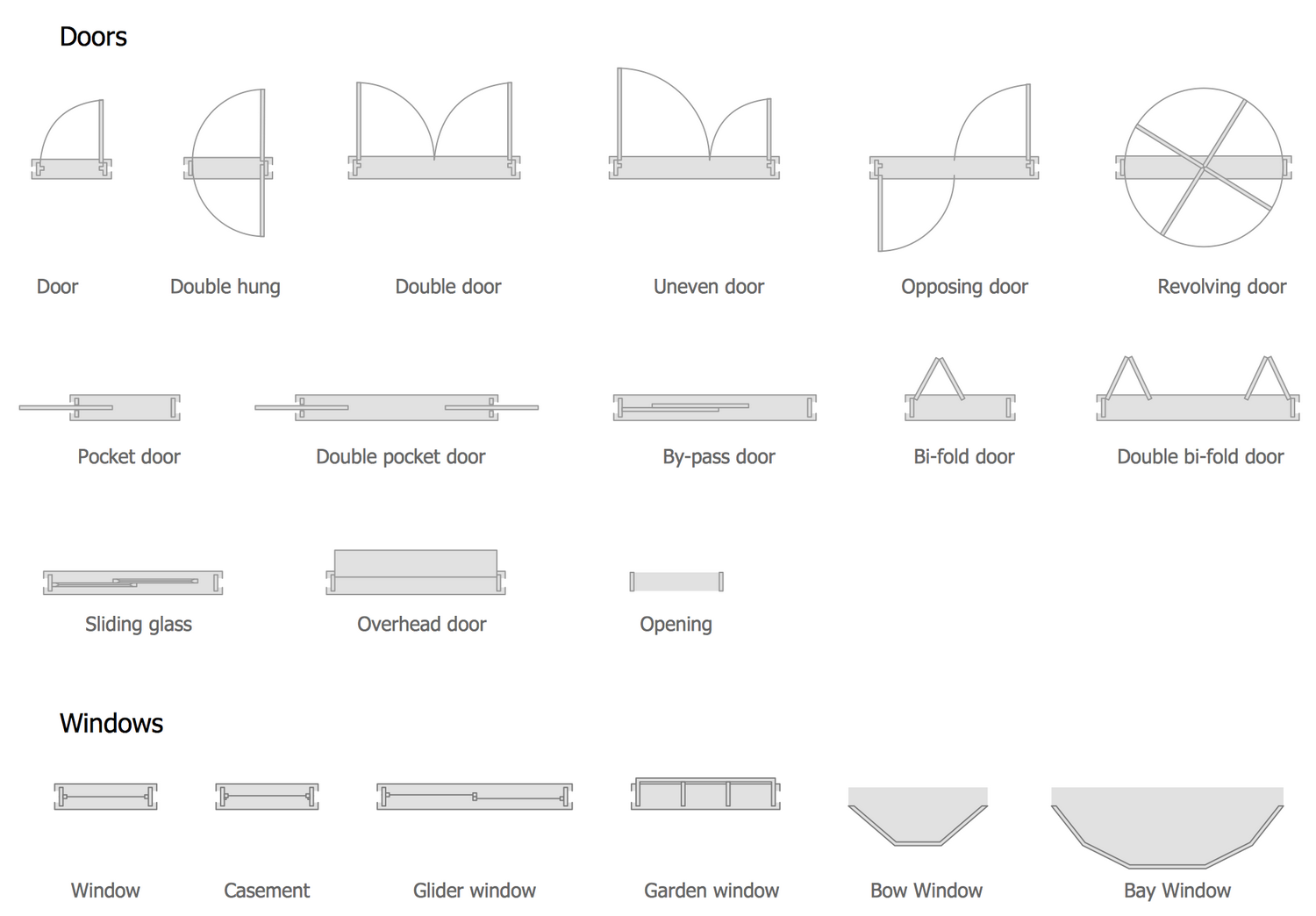
Related News:
Plumbing and Piping Plans Examples
There are a few samples that you see on this page which were created in the ConceptDraw DIAGRAM application by using the Plumbing and Piping Plans solution. Some of the solution's capabilities as well as the professional results which you can achieve are all demonstrated here on this page.
All source documents are vector graphic documents which are always available for modifying, reviewing and/or converting to many different formats, such as MS PowerPoint, PDF file, MS Visio, and many other graphic ones from the ConceptDraw Solution Park or ConceptDraw STORE. The Plumbing and Piping Plans solution is available to all ConceptDraw DIAGRAM users to get installed and used while working in the ConceptDraw DIAGRAM diagramming and drawing software.
Example 1: Active Indirect Water Heater Diagram
This diagram was created in ConceptDraw DIAGRAM using the combination of libraries from the Plumbing and Piping Plans Solution. An experienced user spent 15 minutes creating this sample.
This sample demonstrates the layout for an active indirect water heater within the three-floor house and was designed on the base of the Active Indirect Water Heater Diagram offered by the Wikimedia Commons. All occurred processes are numbered; the accompanying legend describes these processes and different elements used in this diagram. All domestic appliances that use hot water, the water heater, water storage tank, pump, actuator, controller and other parts are represented by the ConceptDraw's vector objects. When you have cold and hot water on your scheme, it is convenient to differentiate them visually using the universal blue and red colors. Besides, you can depict different variants of a heating system and choose the best one, which will provide the minimal heat losses. Design quick and easy professional-looking and easily readable Plumbing plans, Piping plans, Half pipe plans, and Pipe bender plans with the Plumbing and Piping Plans Solution from the ConceptDraw Solution Park.

Example 2: Food Trailer Plumbing
This diagram was created in ConceptDraw DIAGRAM using the combination of libraries from the Plumbing and Piping Plans Solution. An experienced user spent 15 minutes creating this sample.
This sample demonstrates the scheme for a food trailer’s plumbing — the hot and cold water supply system. It's no accident because the food trailer or a mobile kitchen is a public catering establishment, which requires the obligatory compliance of all sanitary and hygiene standards, including the clean water's supply. The several appliances and special equipment are included in this plumbing scheme, there are two tanks on 45 and 55 gal, the water heater, water pump and in-line valve. The use of varied colors will help you distinguish the pipes for cold and hot water. The legend assists in explaining the meanings of all specific symbols used on this diagram, so neither of them will not remain unclear for anyone who will use your diagram, for example when installing the plumbing equipment. Use the predesigned plumbing plan symbols from the Plumbing and Piping Plans solution libraries for simply designing various Plumbing floor plans, Plumbing layout plans, etc.
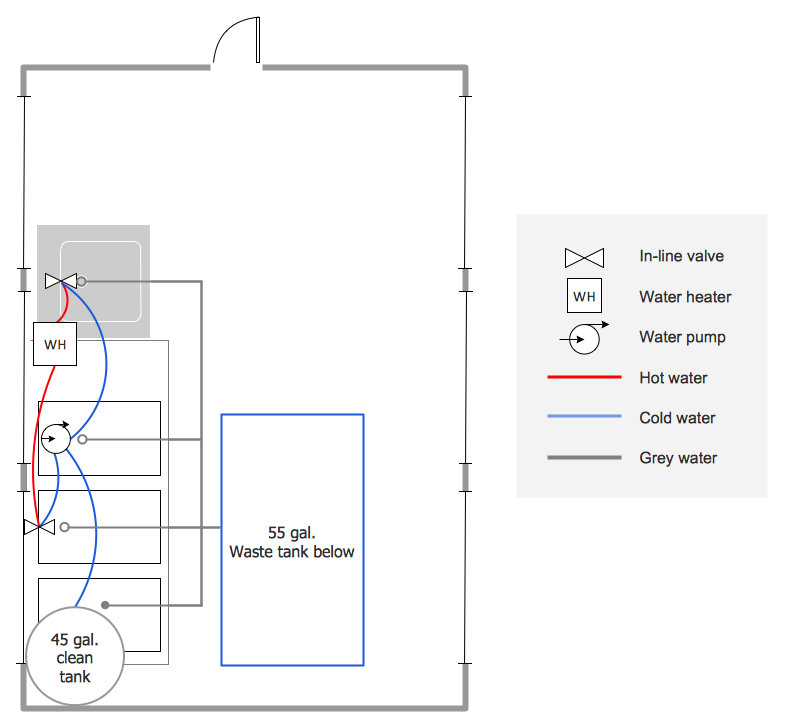
Example 3: Plumb House Plan
This diagram was created in ConceptDraw DIAGRAM using the combination of libraries from the Plumbing and Piping Plans Solution. An experienced user spent 20 minutes creating this sample.
This plumbing and piping plan sample visualizes the plumbing plan of a house, its hot and cold water supply, and sanitation system. The piping system represents the chain of pipes that are intended for transmission the liquids from one location to another, their delivering from an external system into the house and distributing within the house to the predetermined places, as well as for the discharging waste water from the house. This diagram depicts the house and the plot of outside area to the street, wherever the water supply system of this house is connected. ConceptDraw DIAGRAM allows drawing effective piping schemes, easy thinking over the shortest and logical ways without the extra pipes, bends, turns and losses. But how to read the Plumbing plans? The legend will help make your plans understandable for everyone. When designing the Plumbing and Piping plans, it is convenient to use as the base the predesigned examples from the ConceptDraw STORE.
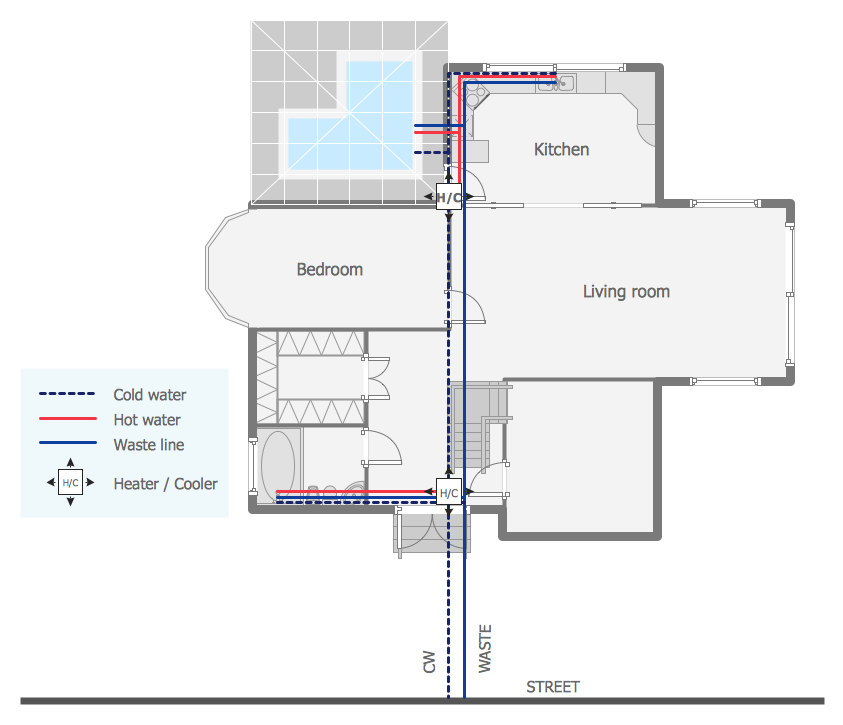
Example 4: Plumbing Plan
This diagram was created in ConceptDraw DIAGRAM using the combination of libraries from the Plumbing and Piping Plans Solution. An experienced user spent 15 minutes creating this sample.
The Plumbing and piping plans, PVC pipe furniture plans, PVC pipe plans are necessary for the process of building any structure, any building, any private home or commercial realty. This sample is a plumbing plan of an apartment. There are represented and arranged varied water-related appliances and sanitary equipment, all that are typically placed in bathroom and kitchen: heater/cooler, sink unit, boiler, basin, bath, shower head, toilet, tower rail. The location of these appliances is carefully thought-out to be comfortable in daily use. You can additionally sketch the scheme of hot and cold water pipes laying and waste removal piping system on this floor plan, to indicate the points of going fresh water into the apartment and waste going out. All these actions will help make this apartment plumbing plan the most complete and informative. Besides, the pre-made plans help avoid errors in montage the sanitary equipment and necessity of its further reconnection.
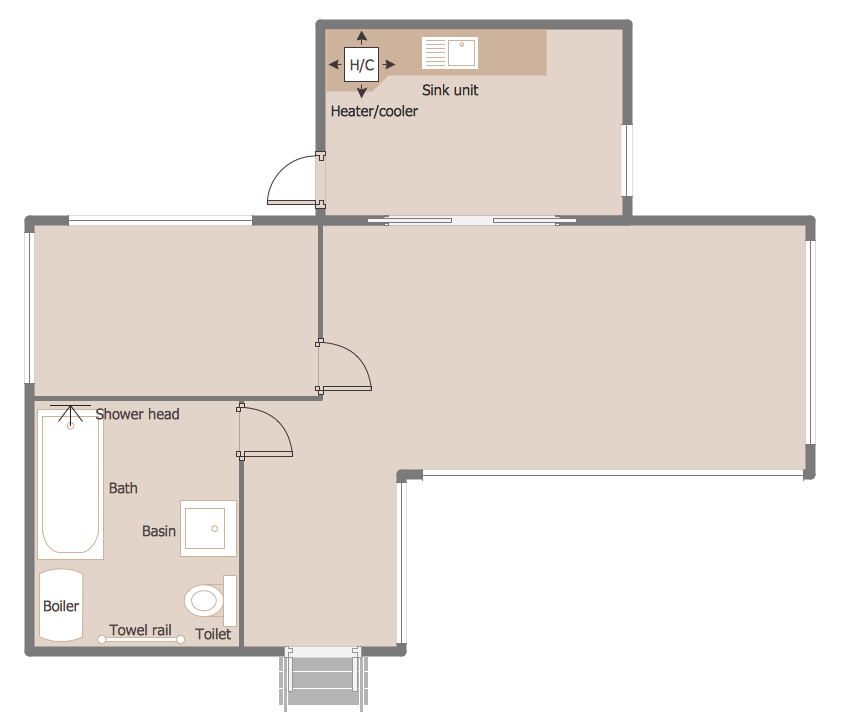
Example 5: Plumb Plan
This diagram was created in ConceptDraw DIAGRAM using the combination of libraries from the Plumbing and Piping Plans Solution. An experienced user spent 20 minutes creating this sample.
This sample illustrates a detailed floor plan of a one-bedroom apartment and plumbing scheme on it. The drawing sample was constructed on the base of the plan from the website of the Pennsylvania State University and depicts the hot and cold water supply, and waste removal piping system. It is a bright sample of making colorful plans in ConceptDraw DIAGRAM, with arranging the furniture and plumbing pipes at once. Thus, this plumbing plan can be equally successfully used by designers, builders, sanitary technicians, etc. Optionally, you can also draft other details on it, such as lighting fixtures or accessories, marking them with colors different from those were already used. You want to design a bright, visual, attractive and understandable plumbing or piping plan on the symmetrical or asymmetrical floor plan? Nothing could be easier with drawing tools of ConceptDraw DIAGRAM software supplied with the Plumbing and Piping Plans Solution for ConceptDraw Solution Park.

Example 6: Restaurant Water Supply
This diagram was created in ConceptDraw DIAGRAM using the combination of libraries from the Plumbing and Piping Plans Solution. An experienced user spent 25 minutes creating this sample.
The restaurants are incredibly popular places distributed all over the world. The people relax, spend the good time, communicate with family, friends, comrades and colleagues, celebrate holidays, enjoy a pleasant atmosphere, music and representations of artists of different genres, and of course taste delicious dishes and drinks at their favorite restaurants and cafes. Being actively visited, the restaurants are the places of high water consumption, which means that the arrangement of their water supply system and sanitation should be organized with special attention and thoroughness. Making the plumbing and piping plans for your restaurant or cafe, consider properly where the halls with tables and banquet halls will be, and what part the premises with the use of water will be — in the kitchen, restrooms, and there can be some additional rooms and premises. The spaces equipped with ice makers, washers and dishwashers are obligatory in need of supplying water and sewage withdrawal.
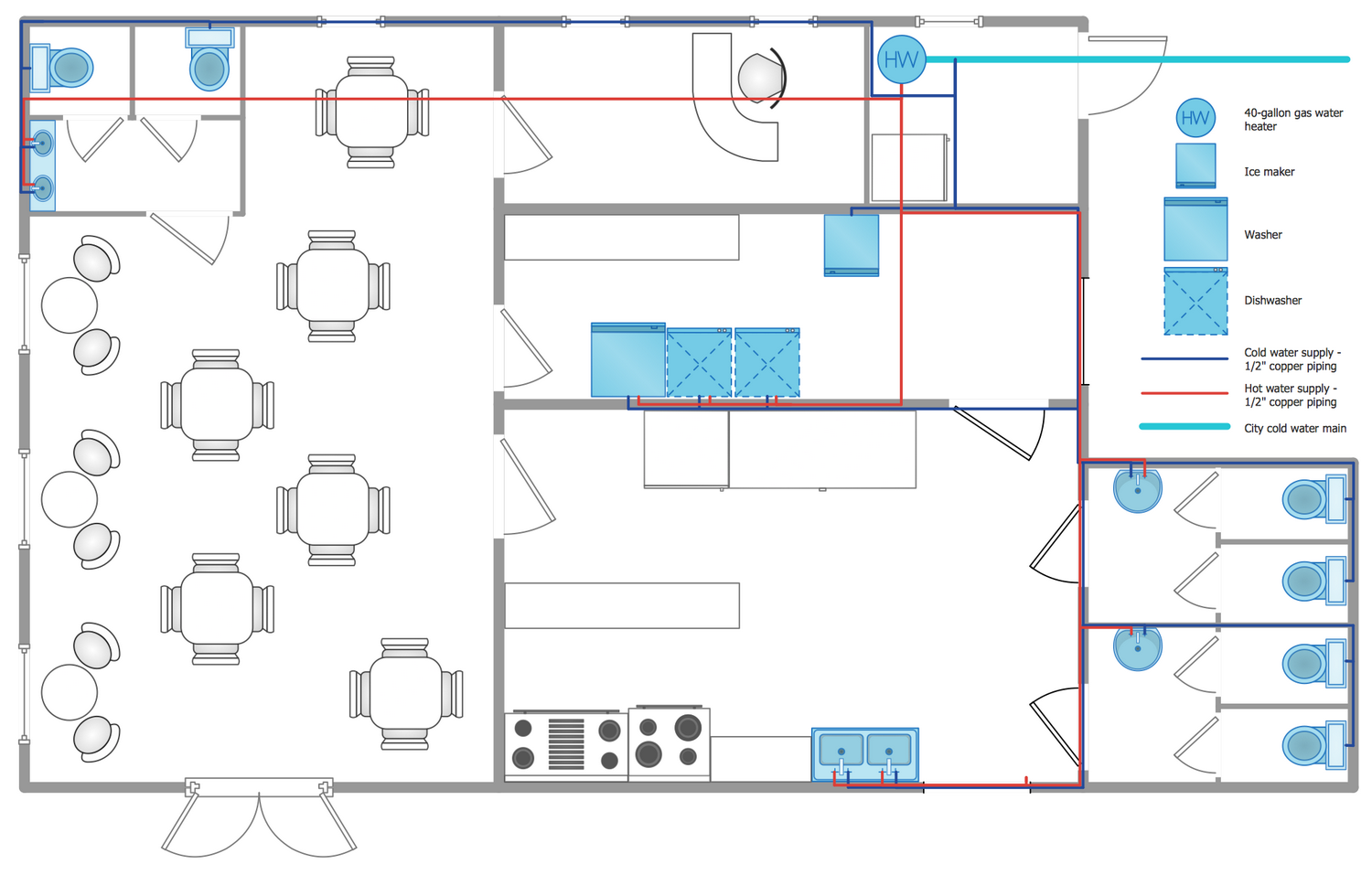
Example 7: House Water Heating
This diagram was created in ConceptDraw DIAGRAM using the combination of libraries from the Plumbing and Piping Plans Solution. An experienced user spent 25 minutes creating this sample.
This plumbing and piping plan sample illustrates the water heating system, which is a thermodynamic process with a goal of heating water above its initial temperature for further application, by means of using the energy source. Hot water has an extensive range of uses, these are the cleaning in domestic conditions and on the enterprises, space heating, bathing and cooking, as well as drying when used in towel rails and batteries. In systems of the water heating are applied the appliances that provide a continual supply of hot water, these are the hot water heaters, hot water tanks, boilers, heat exchangers, geysers, calorifiers. The represented water heating system is realized in a large house with several bedrooms, bathrooms, kitchen, dining room, utility room, and lounge. However, the abundance of rooms did not prevent to develop this plan accurately and precisely in ConceptDraw DIAGRAM software. Try yourself and make sure this.
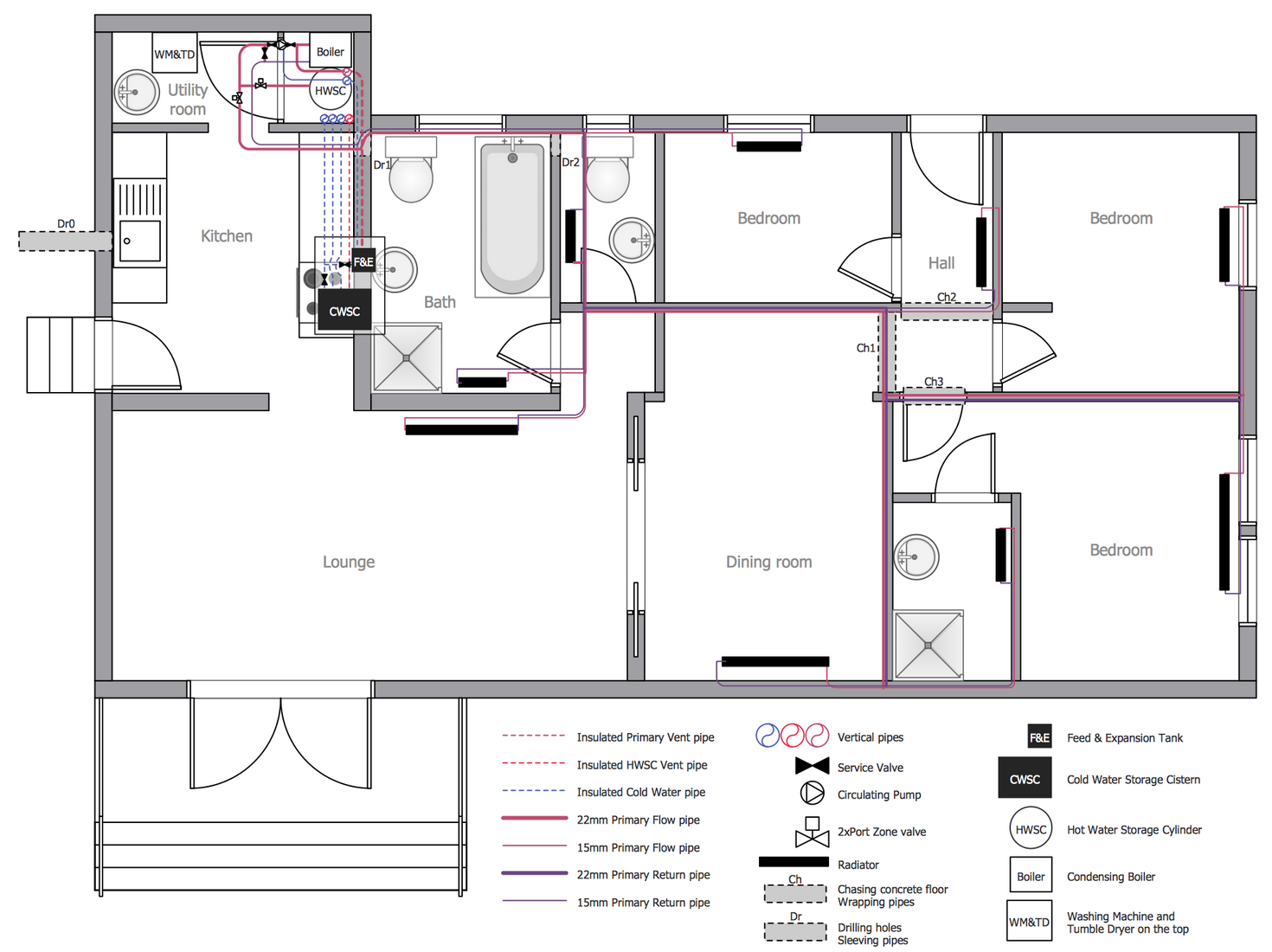
Example 8: Cafe Water Supply
This diagram was created in ConceptDraw DIAGRAM using the combination of libraries from the Plumbing and Piping Plans Solution. An experienced user spent 20 minutes creating this sample.
This plumbing and piping plan sample depicts a detailed scheme of delivering tap water in the cafe on its floor plan. City or municipal cold water enters the building through the main pipe of large diameter, within a building are used the 1/2" copper pipes. It is also represented the distribution of cold and hot water in a cafe. When water enters the building, it is heated with the gas water heater. Tap water is distributed through the indoor plumbing and is used for the technical needs, cleaning, laundry, washing hands, etc. For cooking in cafes and restaurants is applied potable water that is obtained by passing tap water through special filters. It is recommended to thought-out beforehand the places of installation the water purification devices and mark these places on the diagram. Typically, they are located near the sink units, water coolers, ice makers, coffee makers, etc.
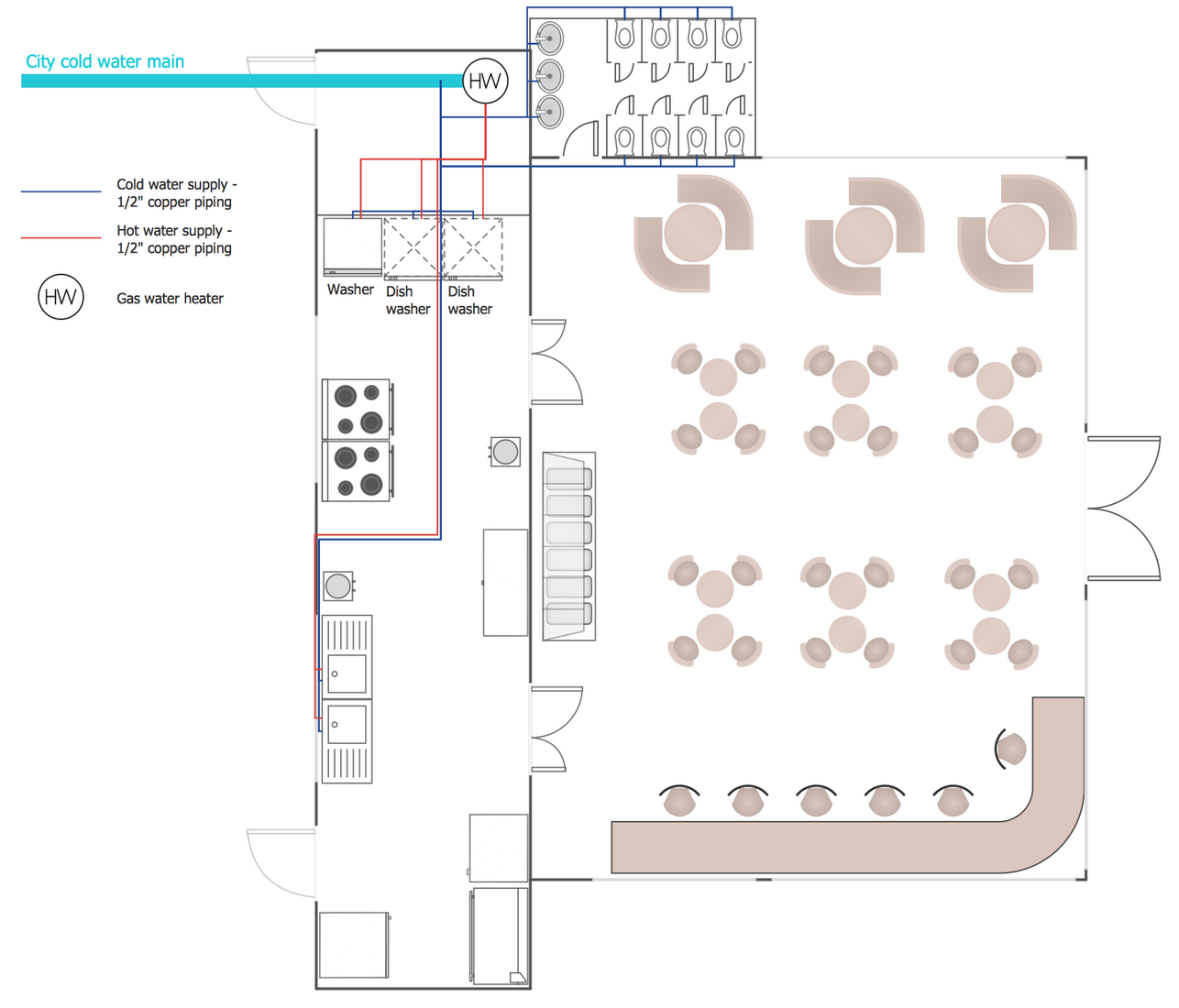
Example 9: Flat Plumbing Plan
This diagram was created in ConceptDraw DIAGRAM using the combination of libraries from the Plumbing and Piping Plans Solution. An experienced user spent 20 minutes creating this sample.
This example illustrates the plumbing and piping system's plan for the flat. It is depicted the scheme of entering clear water to the flat from the general water supply system, its distribution through the pipes within a flat and removing of sewer from this accommodation. Hot water used in bathrooms, kitchens, laundries, in sinks, bath tubs, showers, and spa tubs is delivered due to the water heater. The place of its location is pointed on the diagram and the water pipe brought to it from the outside is visually highlighted with bright turquoise color, to differ from the cold and hot water pipes within the flat. Plan carefully all inlets and locations of the pipes in advance, before the repair process, so you don't need to reconnect at the stage of plumbing installation. Typically, all premises of water consumption are located near each other in flats, apartments, houses, and other living spaces.
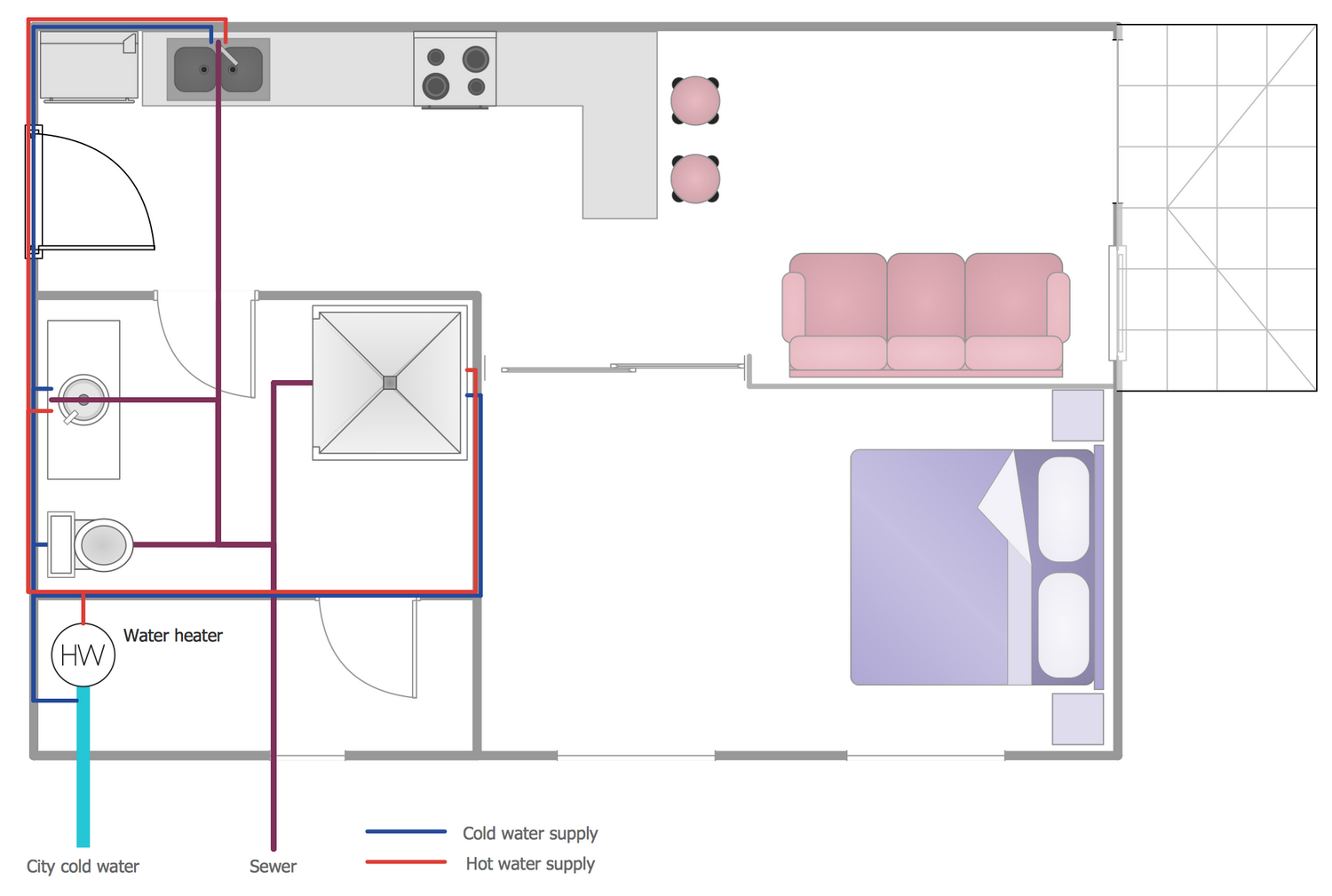
Example 10: House Tap Water Supply
This diagram was created in ConceptDraw DIAGRAM using the combination of libraries from the Plumbing and Piping Plans Solution. An experienced user spent 25 minutes creating this sample.
This sample illustrates the plumbing (MEP) design floor plan and piping plan of the house's drinking water supply system, which delivers water, clean and safe for drinking and food preparation. The represented system includes a lot of pipes, valves and special plumbing appliances and equipment, such as the double impellor buster pump, in-line strainer, feed & expansion tank, cold water storage cistern, hot water storage cylinder, and condensing boiler. There are also many sanitary engineering appliances and devices utilizing water in bathrooms and kitchen, and the washing machine and tumble dryer on the top in the utility room. Once designed in ConceptDraw DIAGRAM software, the general floor plan of the office, house, apartment, townhouse, or any other accommodation, is the best base for designing all thematic and accompanying plans that are typically included to the building documentation, thus as the Water supply plans, Plumbing plans, Piping plans, Water heating systems plans, Tap water supply plans.

Inside
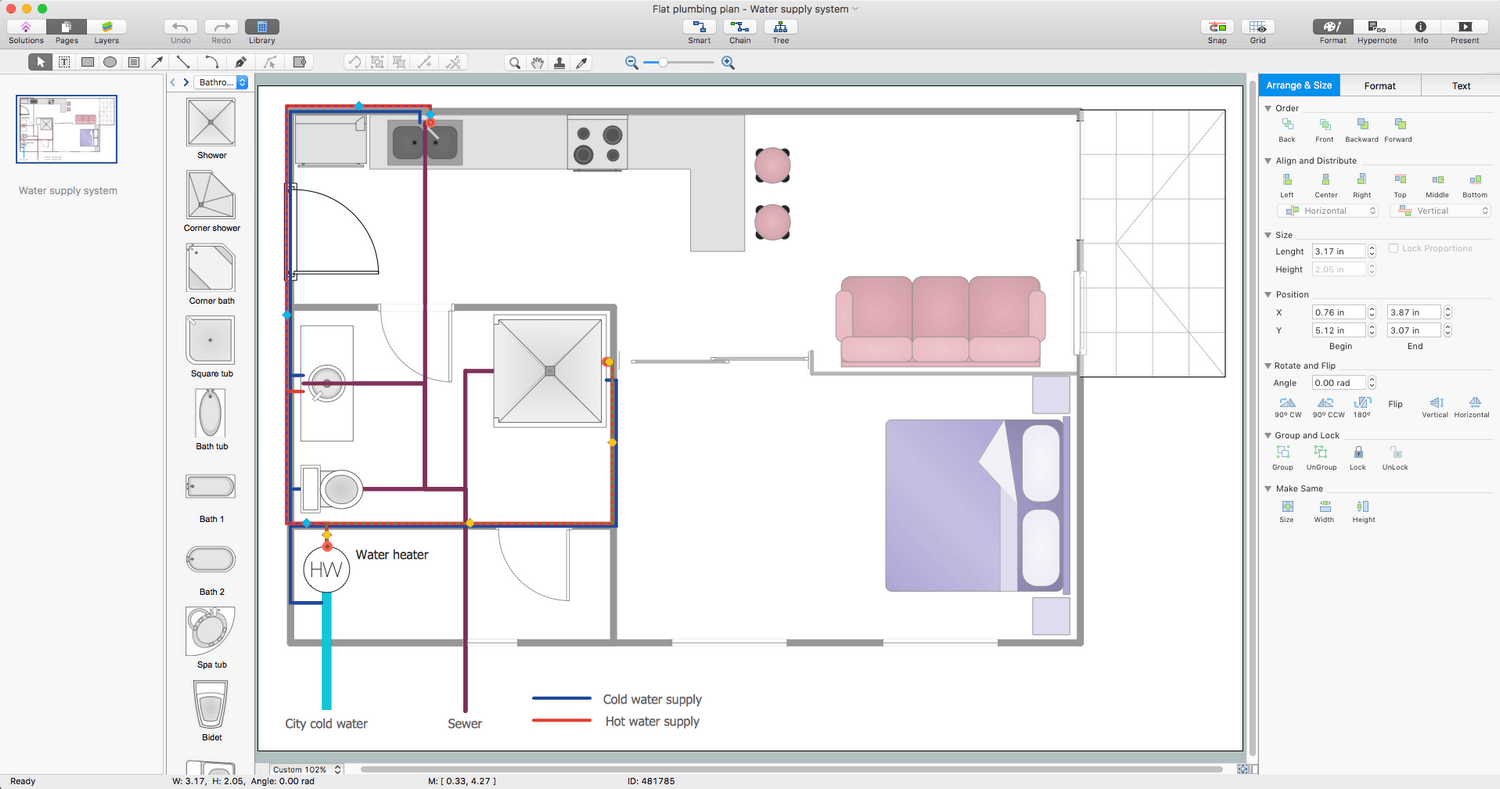
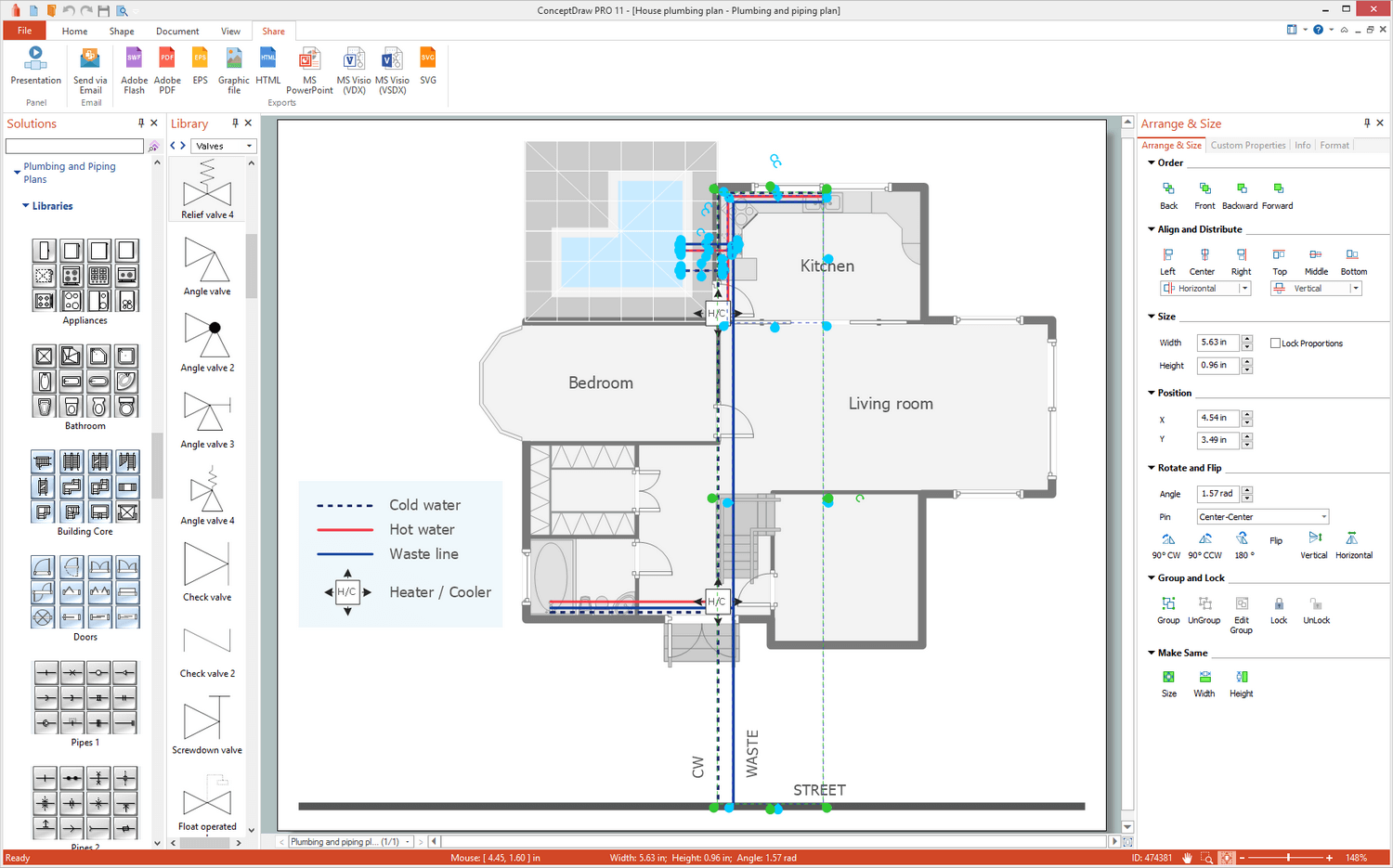
What I Need to Get Started
After ConceptDraw DIAGRAM is installed, the Plumbing and Piping Plans solution can be purchased either from the Building Plans area of ConceptDraw STORE itself or from our online store. Thus, you will be able to use the Plumbing and Piping Plans solution straight after.
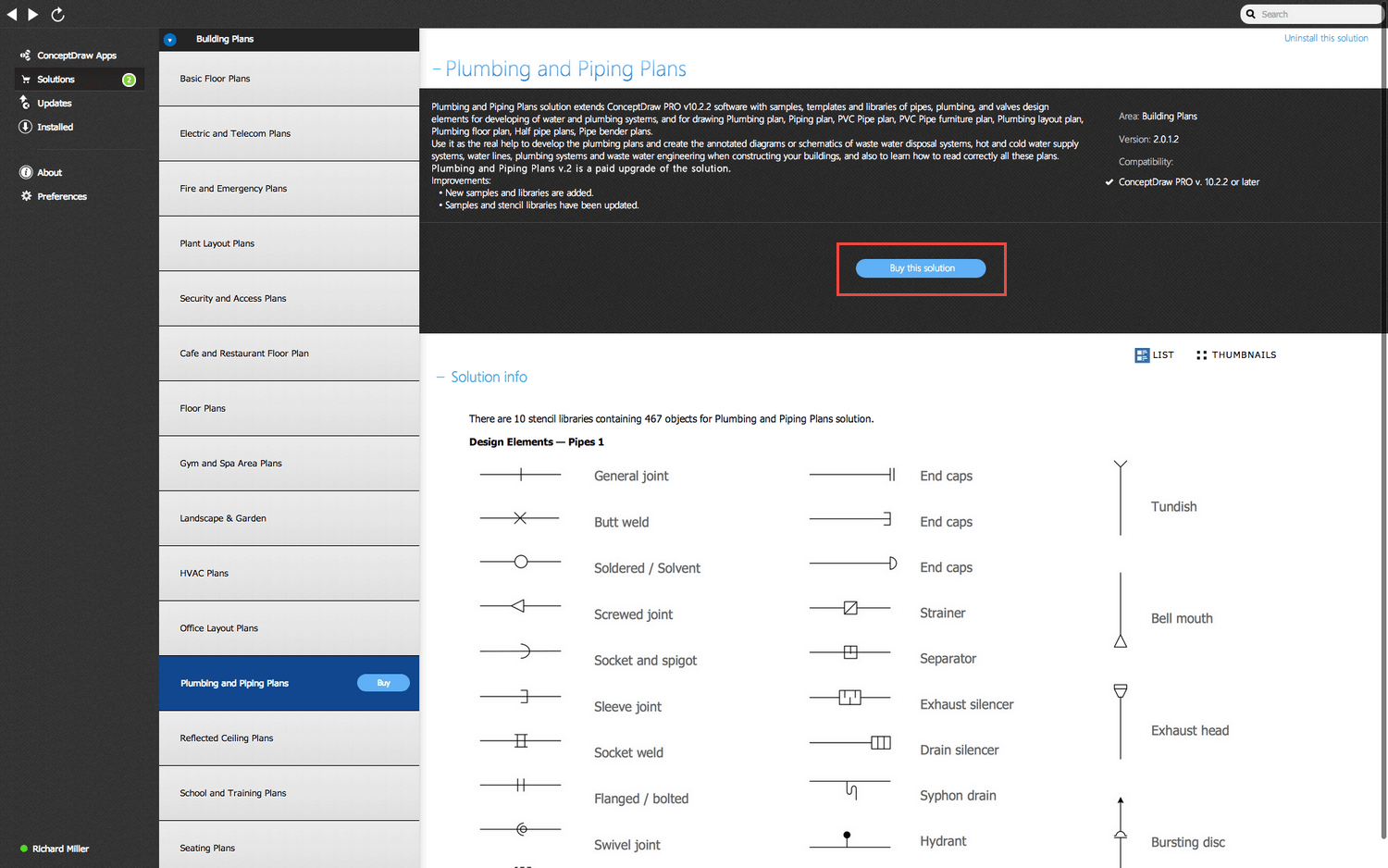
How to install
First of all, make sure that both ConceptDraw STORE and ConceptDraw DIAGRAM applications are downloaded and installed on your computer. Next, install the Plumbing and Piping Plans solution from the ConceptDraw STORE to use it in the ConceptDraw DIAGRAM application.
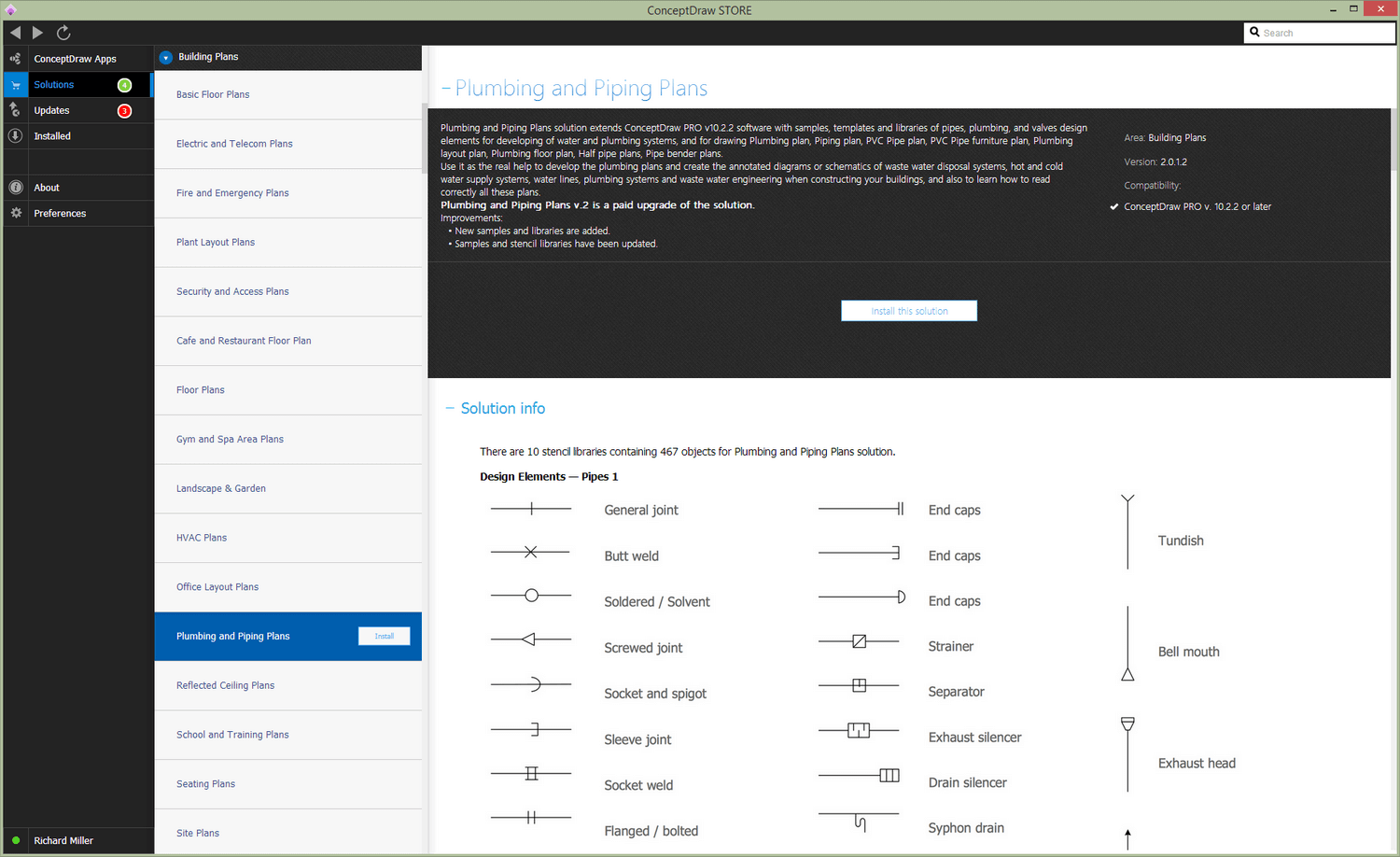
Start using
Start using the Plumbing and Piping Plans solution to make the professionally looking floor plans by adding the design elements taken from the stencil libraries and editing the pre-made examples that can be found there.
