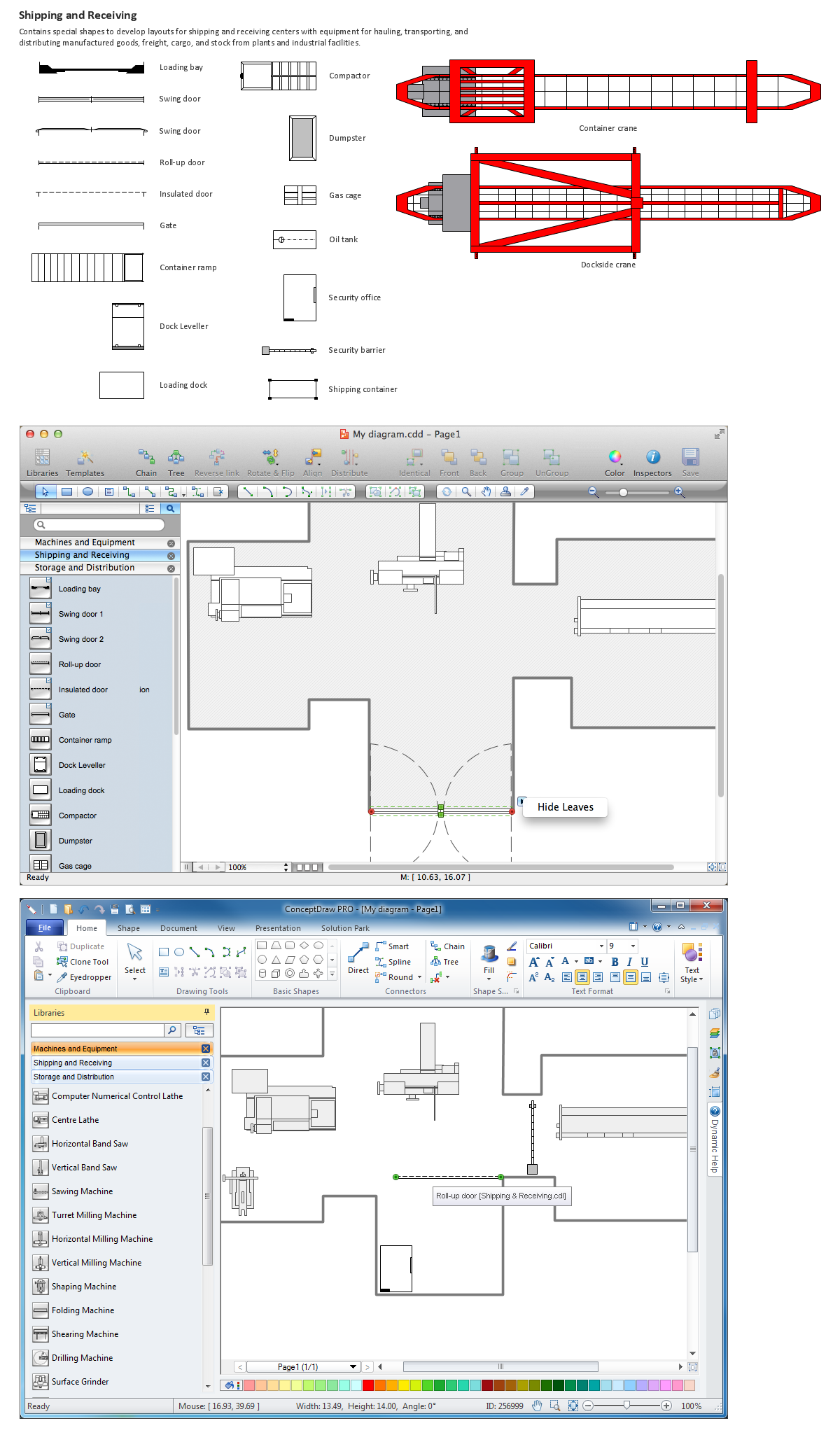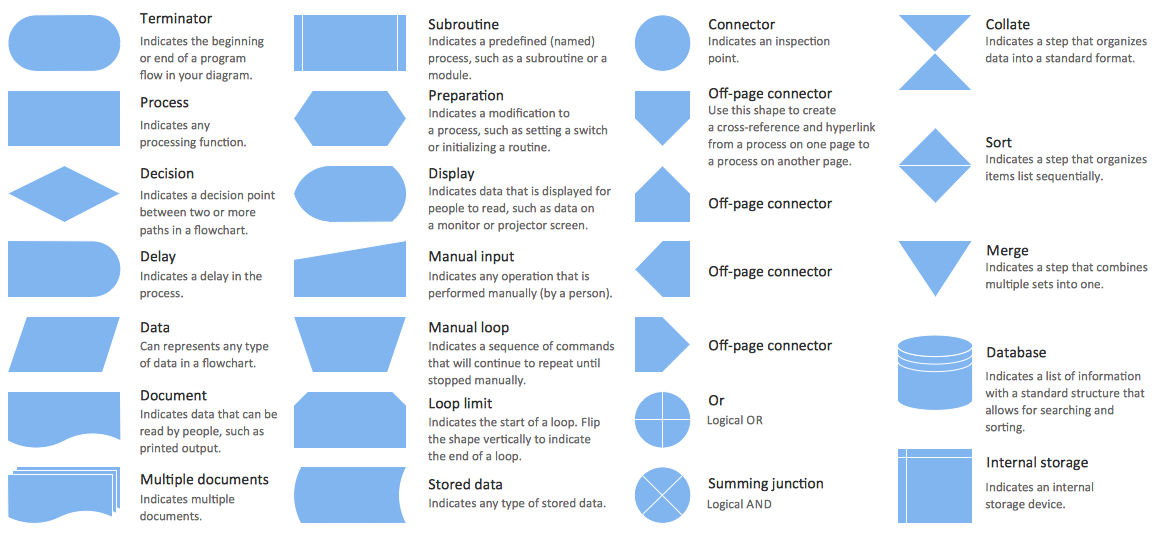Building Drawing Tools. Design Element — Storage and
Building drawing software. Design elements of storage and distribution plant layout plans.Interior Design. Storage and Distribution Design Element
Creating your plant interior plans working in the warehouse or warehouse logistics having the storage to look after during the distribution processes mentioning all the equipment there in your layouts to make sure you have everything needed for running this business as well as tracking the tools incoming and being used, is always better to do with help of the right software which can be useful in making different kinds of plans and schemes. Having our libraries, especially the one called Storage and distribution, means having all 24 design symbols which are Diesel, Rising cab and Stacking forklifts, Order picker, Manual pallet and Powered pallet trucks, Standard pallet, Conveyor belt, Roller conveyor, Bridge, Wall jib, Underbrace jib, Floor, Gantry and Overbrace jib cranes, Mobile and Standard shelf, Standard rack, Rack section, Storage drum and lots of racks: Push back, Sloped, Drive-in to use to make your design plan. Download it today to use it straight away and to draw whatever you need in a short period of time.Standard Flowchart Symbols and Their Usage. Basic Flowchart
Creating flowcharts use special objects to express what is needed to be presented or explained. Find Standard Flowchart Symbols as well as specific ones which can be used in different fields of activity showing the workflows in auditing, accounting, selling processes (to show the interaction between customer and sales company or an internal sales process), human resource management (displaying recruitment, payroll systems, hiring process and company’s development) and many more kinds of business in ConceptDraw PRO as well as Process Map, Business Process, and Education Flowcharts Symbols. Visualize your activities using various shapes connected with arrowed lines showing the process flow directions. Describe your business and technical processes as well as software algorithms using one of the best software for this purpose – ConceptDraw PRO. Feel free to use any symbol from the set of samples, and templates on Flowchart Solution which are also available in ConceptDraw STORE.Building Drawing Tools. Design Element — Shipping and Receiving
Building Drawing Software. Design Elements — Shipping and ReceivingFlow Chart Symbols
Flow Chart Symbols, this is set of flowchart symbols such as: terminator, process, decision, delay, data, document, multiple documents, subroutine, preparation, display,manual input, manual loop, loop limit, stored data,connectors and suming junctions, sort and merge operations, symbols of database and internal storage.Electrical and Telecom Layout House Plan , electrical symbols
Getting down to planning your future restaurant's interior you think about the right software to draw the blank for it in and... the right solution will be using ConceptDraw PRO with extension! Find many vector restaurant floor plans symbols in the Cafe and Restaurant library which are furniture, lighting, kitchen and bathroom fixtures, emergency and fire planning, security systems, plumbing, wiring, landscape and garden elements in ConceptDraw Solution Park and make your dream restaurant design come true! There are 49 libraries with 1493 objects of building plan elements available for your use in the Building Plans solution. Make your own restaurant layouts, banquet hall plans, sport bar or fast food cafe project, restaurant kitchen as well as the main hall with help of this software and enjoy both the process and the result! Use the right tool for creating convenient and relaxing environment for your clients!Building Drawing Tools. Design Element — Site Plan . Professional
Using our software called ConceptDraw PRO, you’ll find lots of stencil libraries as well as many examples, templates as the drafts for your own smart diagrams, charts, flowcharts, schemes, plans and you’ll have lots of time left for yourself once you have our product. Because having these stencils can make your work much easier and having 1493 vector symbols from 49 libraries existing on this site in section called Solutions, you can make sure that your final diagrams will be professionally looking and you will succeed in what you do no matter what kind of business you work for. Site Accessories library with 18 objects and Parking, Trees and Plants library with 29 objects and Roads library with 18 objects are only a part of all of the design elements. Downloading our Building Plans solution to be able to create your own commercial landscape design as well as to make parks planning, plat maps, yard layouts, irrigation systems or outdoor recreational facilities, will contribute with your business and promote you as the one professional in your sphere.Design Element: Site Plan . Professional Building Drawing
Making some site plan in order to describe its interior and the general looking of something your want to draw or create, you need pre-made by designers building drawing elements so your final result looks very professional and smart. People who work with creating such plans are usually designers themselves or at least architects, but you do not need to have any of previous experience in making such design plans and schemes if you have ConceptDraw PRO software which allows you to make any of needed plan, scheme as well as to draw any diagram, chart or flowchart very quick (for a couple of minutes) using lots of pre-made symbols and design elements which all are in the stencil libraries available for each of our users with no limits: you can find any library you need depending on the subject and take all necessary elements out of it to ensure yourself that the final scheme looks smart and very professional as well as sophisticated.Building Plan Software. Create Great Looking Building Plan , Home
Buying land you wonder how to use its space properly. Making your own building plan of where to have garden and where to build your house as well as what to have on each floor, use special software to design your housing in a way you want it to look like with not much effort and not much time. Discovering ConceptDraw PRO you’ll do it quickly with help of existing 49 libraries of over 1500 pre-designed stencils. This software was conceived especially for purpose of helping those who need to make home or garden area looks simply great in very short terms. Feel as confident as specialist making your own plan not being professional in it at all! Find the easiest way to create your space plan, landscape design, secure parking or sport playing areas in tutorials and make sure you can do it well with help of nothing else but this software!Cisco Products Additional. Cisco icons, shapes, stencils and symbols
Cisco Network Diagram. Design Elements - Cisco Products Additional (Win Mac)- Storage Symbol For Building Plans
- Shipping, receiving and storage | Floor Plans Shopping Ramp Symbol
- Storage Room Symbol On Floor Plan
- Floor Plan Symbol Of A Shelf
- Symbol Of Storage In Layout
- Floor Plan Storage Software
- Architectural Plan Drawing Symbols Storage
- Floor Plan Double Storage
- Storage Equipment Symbols
- Storage Room Symbol
- ERD | Entity Relationship Diagrams, ERD Software for Mac and Win
- Flowchart | Basic Flowchart Symbols and Meaning
- Flowchart | Flowchart Design - Symbols, Shapes, Stencils and Icons
- Flowchart | Flow Chart Symbols
- Electrical | Electrical Drawing - Wiring and Circuits Schematics
- Flowchart | Common Flowchart Symbols
- Flowchart | Common Flowchart Symbols









