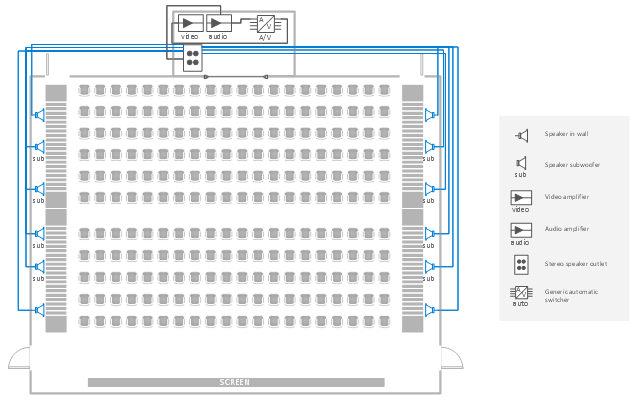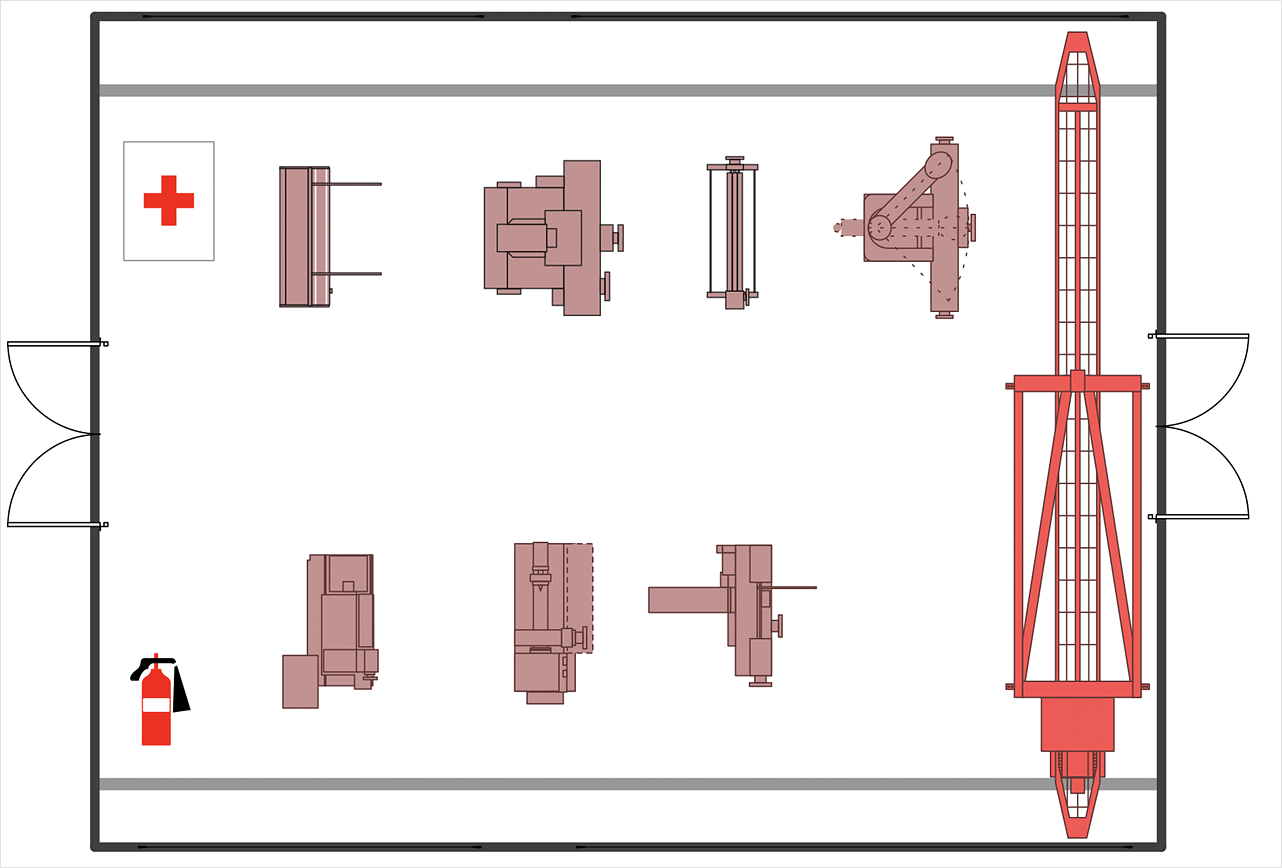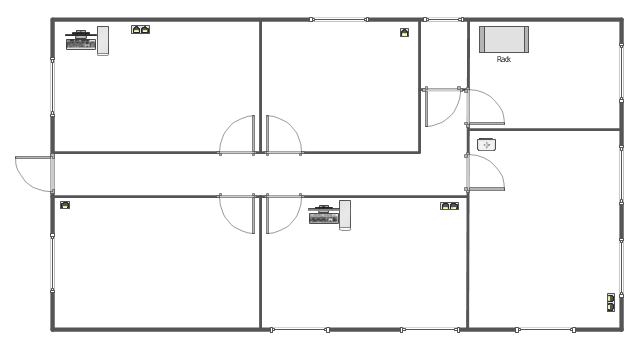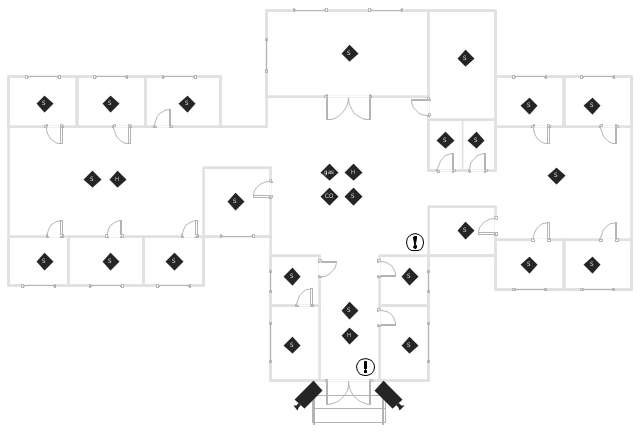This interior design sample depicts the layout of equipment , furniture and
appliances on the gym floor plan. "Exercise equipment is any apparatus or
device used
This electrical drawing sample shows video and audio equipment layout on the
cinema seating plan. "Digital cinema refers to the use of digital technology to
Building Drawing Tools. Design Element — Office Layout Plan
Planning your office design? Do you want your office suite and conference rooms look modern? Make your office layout plan using building drawing software ConceptDraw DIAGRAM and make it look professional with help of tools and design elements all made in advance for your use to simplify work with this application at a start. Its Cubicles and Work Surfaces library consists of 46 objects, Office Equipment library consists of 33 objects including accessories and electronics, Office Furniture library has all 36 objects that can be found in Office Layout Plans solution any time, even right now. Check it out! Design your office and fill its space with what you want using pre-made layouts. Enjoy using ConceptDraw DIAGRAM following the tutorials and make your office interior looks unique! Start now not to waste your time looking for some other software! Find 1493 vector stencils in 49 libraries in ConceptDraw DIAGRAM and use anyone you like!The vector stencils library "Spa" contains 11 symbols of day spa equipment .
Wikipedia] Use the shapes library "Spa" to design equipment layout floor plans of
HelpDesk
Creating a Plant Layout Design. ConceptDraw HelpDesk
Plant layout is used to create the most effective physical arrangement of machinery and equipment , with the plant building in such a manner so as to makeWikipedia] The network equipment and cabling layout floorplan template for the
drawing software is included in the Network Layout Floor Plans solution from
 Network Layout Floor Plans Solution. ConceptDraw.com
Network Layout Floor Plans Solution. ConceptDraw.com
The network layout , the choice of cable type and networking equipment , as well
as developing the network layout plan are especially important when we are
Wikipedia] This smoke alarm equipment layout floor plan example was created
using the ConceptDraw PRO diagramming and vector drawing software
The example "Factory layout floor plan" shows manufacturing machines and
equipment in the plant warehouse. "A factory (previously manufactory) or
 Office Layout Plans Solution. ConceptDraw.com
Office Layout Plans Solution. ConceptDraw.com
Office Layout Plans Solution enhances ConceptDraw DIAGRAM functionality .
The wireless computer network equipment layout is visually depicted using a
The vector stencils library "School layout " contains 19 symbols of classroom
furniture and educational equipment . Use it to develop the school interioir design
Building Drawing Tools. Design Element — School Layout
Just imagine if there was a special software which could be very simple in use and if it had 1493 vector stencils that would help you to create the Building Drawings as well as different charts, numerous flowcharts, huge variety of diagrams, schemes and plans. What if it had lots of samples and templates so you could use them as drafts for your own charts, for creating any plans and drawing the building layouts? Would you download and use it straight away, especially if you had to pay as much as you spend a day for your petrol for getting to work, taking into consideration that this software could help you to succeed at work if you did engineering job, designing or building? Find the link to download ConceptDraw DIAGRAM on this site as well as lots of libraries, including School Layout library with 19 objects, and start using it today to create any layouts using all necessary tools which this application provides with.Wikipedia] The example "Warehouse layout floor plan" was created using the
Warehouse equipment layout , window, casement, standard pallet, stacking
Interior Design. School Layout Design Element
To be able to draw the interior design school layout you need design elements for creating one in the right and smart software ConceptDraw DIAGRAM. We provide our clients with School layout library which contains 19 symbols, such as Locker, Bank of 5 lockers, Chalkboard, Bookcase, Podium, Globe, Papers, Portable chalkboard, Screen, Semi-circular table, Teacher's desk, Lecture hall desk, Student desk - group of 4, Single desk, Double desk, Student desk, Student desk - group of 2, Curved back chair and Chair. Having all these design symbols makes the task of creating the design plan very simple, especially if you use our product as it allows to create any kind of design plan (for cafe, restaurant, pub, bar, office, building, house, home and many other places) in a very short period of time having all of already existing and ready to be used templates as well as samples and libraries.This interior design sample depicts the layout of furniture, equipment and
appliences on the dance studio floor plan. "A dance studio is a space in which
dancers
Local area network (LAN). Computer and Network Examples
Working as IT specialist you face the need of connecting all existing devices into one network and to visualize this final network is better in a way of diagram. To create its diagram, you can with help of software which is meant to be used exactly for such occasions. With help of ConceptDraw DIAGRAM application you can make any desired computer and network diagrams using the existing examples from Solution Park where you can find over 40 libraries with 1004 vector elements for designing any kind of diagram, including the LAN one. There is Computer Network library with 29 symbols, Computer peripheral devices library with 20, Computers and network isometric library with 56, External digital devices library with 15, Internet symbols library with 11, Logical network diagram library with 16, Logical symbols library with 38 and Network hardware library with 27 icon symbols for making very special professionally looking charts. Try it now to simplify your work in IT and design!
 Plant Layout Plans Solution. ConceptDraw.com
Plant Layout Plans Solution. ConceptDraw.com
Plant Layout Plans solution can be used for power plant design and plant layout
be the one of a plant where all the equipment and rooms are drawn in details.
The vector clipart library Fire safety equipment contains 19 images of fire alarms,
to draw the fire safety diagrams, firefighting equipment layout floor plans, and
- Gym equipment layout floor plan | Design elements - Day spa ...
- Factory layout floor plan | Design elements - Machines and ...
- Gym equipment layout floor plan
- Server Rack Equipment Layout
- Health club floor plan | Health club floor plan | Gym equipment ...
- Gym equipment layout floor plan | Gym and Spa Area Plans | Gym ...
- Gym layout plan | Gym layout | Gym equipment layout floor plan ...
- HVAC Plans | Ventilation system layout | HVAC equipment - Vector ...
- Gym and Spa Area Plans | Gym Equipment Layout Drawing Pdf ...
- Cinema video and audio equipment layout | Gym equipment layout ...
- Design elements - Day spa equipment layout plan | Design ...
- Design elements - Day spa equipment layout plan | Spa Floor Plan ...
- Gym and Spa Area Plans | Gym layout plan | Gym equipment layout ...
- Gym equipment layout floor plan | Health club floor plan | Fitness ...
- Gym equipment layout floor plan | Gym Layout | Fitness Plans | Gym ...
- Gym equipment layout floor plan | Gym Layout | Gym and Spa Area ...
- Hvac Equipment Layout
- Gym Layout | Gym equipment layout floor plan | Gym and spa area ...
- Office Layout Plans | Draw And Label Telephone Equipment
- Plant Layout Plans | Design elements - Machines and equipment ...
- ERD | Entity Relationship Diagrams, ERD Software for Mac and Win
- Flowchart | Basic Flowchart Symbols and Meaning
- Flowchart | Flowchart Design - Symbols, Shapes, Stencils and Icons
- Flowchart | Flow Chart Symbols
- Electrical | Electrical Drawing - Wiring and Circuits Schematics
- Flowchart | Common Flowchart Symbols
- Flowchart | Common Flowchart Symbols
















