Building Drawing Software for Design Office Layout Plan
Planning your office design? Do you want your office suite and conference rooms look modern? Make your office layout plan using building drawing software ConceptDraw DIAGRAM and make it look professional with help of tools and design elements all made in advance for your use to simplify work with this application at a start.
Design Elements
ConceptDraw has 20+ examples and 16 templates for designing Office Layout Plan.
Use they to develop the:
- floor plans,
- blueprints for facilities management,
- move management,
- office supply inventories,
- assets inventories,
- office space planning.
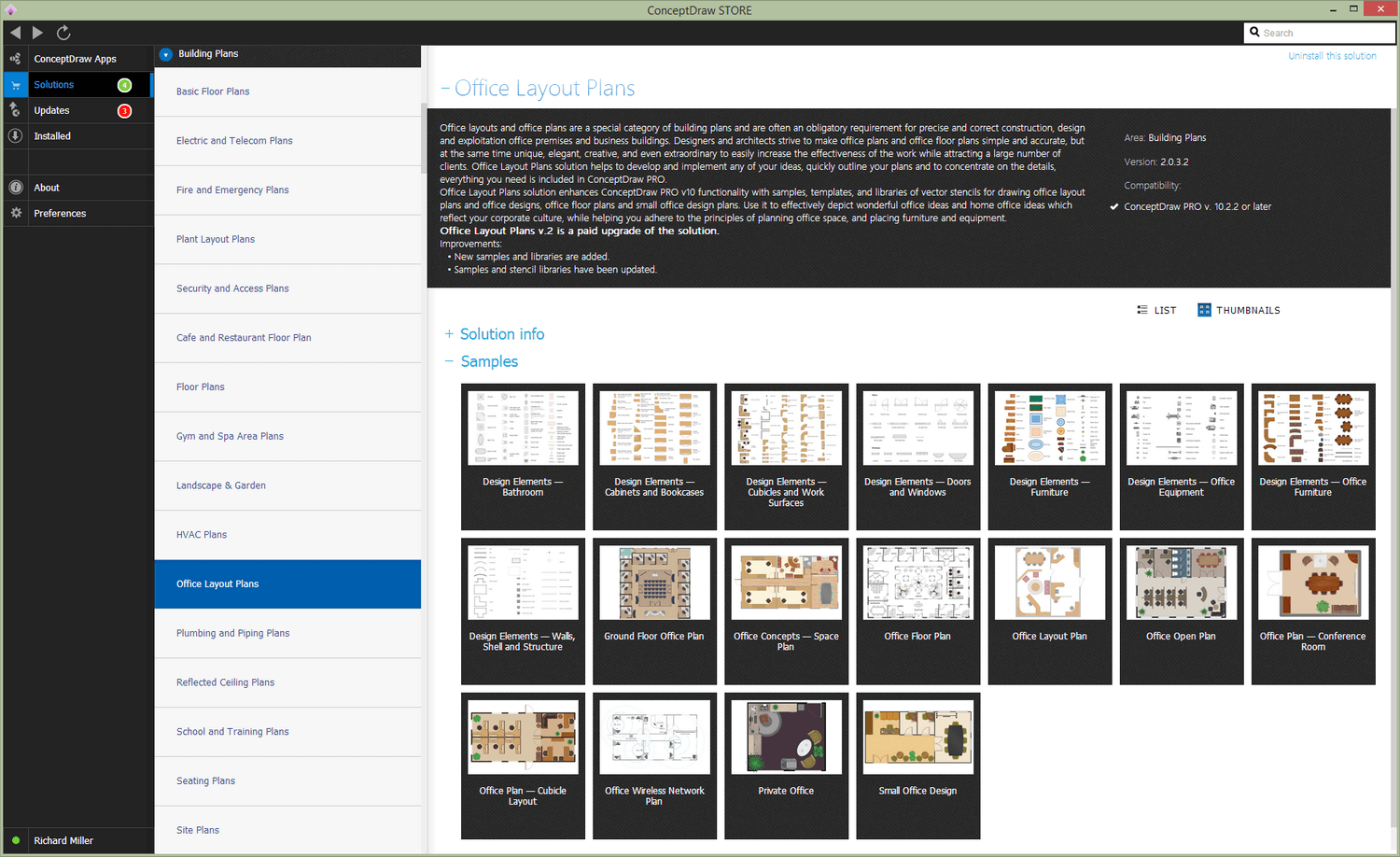
Example 1. Office Layout Plan Solution
ConceptDraw has 1493 vector stencils in the 49 libraries that helps you to start using software for designing Building Drawing.
You can use the appropriate stencils from:
- Office Furniture library with 36 objects,
- Office Equipment library with 33 objects
- Cubicles and Work Surfaces library with 46 objects.

Example 2. Building Drawing Software. Design Elements — Office Layout Plan
Office Layout Plans Solution from ConceptDraw Solution Park provides 3 vector stencils libraries with design elements of office equipment and furniture for drawing Office Layout Plans:
- Cubicles and Work Surfaces
The vector stencils library "Cubicles and Work Surfaces" contains symbols of interior design elements, office furniture and equipment. Use it to develop the floor plans, and blueprints for facilities management, move management, office supply inventories, assets inventories, office space planning, design, furniture and equipment layout of school or training office.
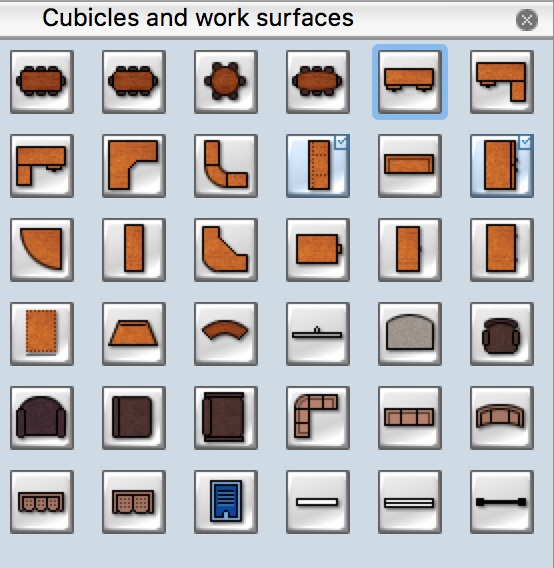
- Office Equipment
The vector stencils library "Office Equipment" contains 33 symbols of office equipment, electronics and accessories. Use it to draw the office furniture and equipment layout plans.
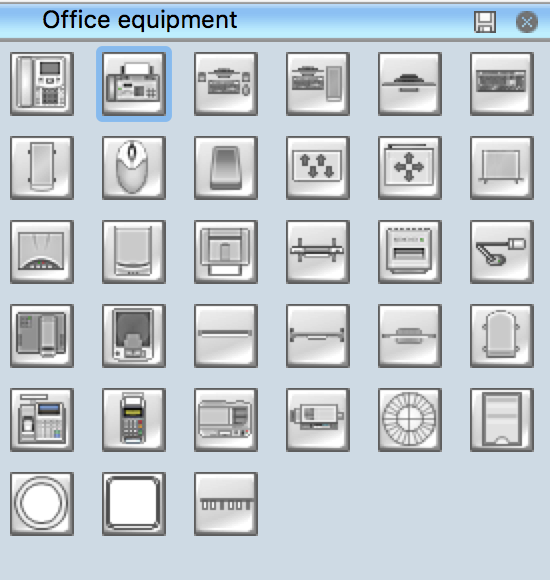
- Office Furniture
The vector stencils library "Office Furniture" contains 36 symbols of office furnishings and work surfaces. Use it to draw office floor plans, office suites, conference rooms, furniture arrangements and space layouts.
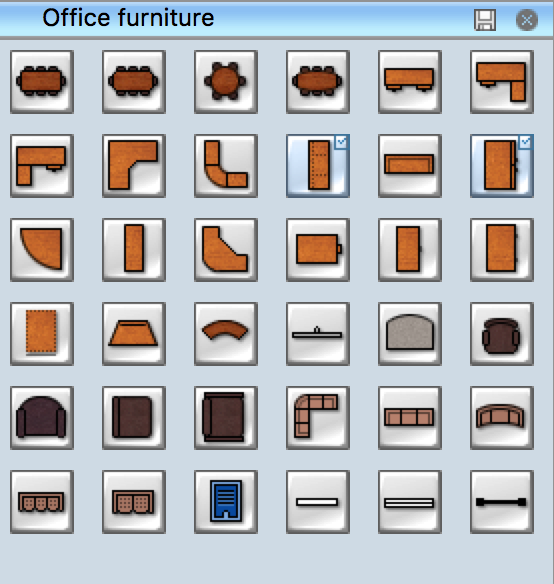
Use ConceptDraw DIAGRAM diagramming and vector drawing software enhanced with Office Layout Plans solution to draw your own office layout plans.
Interior Design:
NINE RELATED HOW TO's:
Entity Relationship Diagram (ERD) is the world-known way to show the logical structure of databases in visual manner. The best software tool for drawing Entity-Relationship Diagram is ConceptDraw DIAGRAM vector graphics software with Entity-Relationship Diagram (ERD) solution from Software Development area which gives the ability to describe a database using the Entity-Relationship model. The vector graphic diagrams produced using this solution can be successfully used in whitepapers, presentations, datasheets, posters, or any technical materials.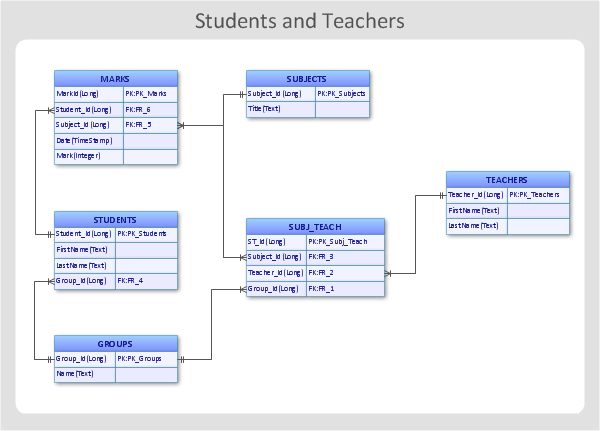
Picture: Entity-Relationship Diagram
Related Solution:
ConceptDraw DIAGRAM extended with Floor Plans Solution from the Building Plans Area is a quick floor plan software for creating great-looking floor plans, floor charts and blueprints for facilities management, move management, office supply inventories, assets inventories, office space planning, and cubicles.
Picture: Floor Plan
Related Solution:
Beginning from the 19th century, people tried to tame electricity. Nowadays, electrical engineering covers a wide range of applications starting from providing illumination in our homes to developing space technologies. Considering the fact that every project needs documentation, engineers use electrical diagram software to develop these projects. Standard electrical symbols of electrical components are recognizable all around the world.
This illustration represents the 26 libraries that are supplied by the ConceptDraw Electrical Engineering solution. The Electric Engineering libraries contains about a thousand objects enabling you to draw various charts depicting electrical connections and circuits, along with schemes of different equipment and devices. The electric engineering libraries delivered with ConceptDraw solution meet the standards adopted in the image to electrical circuits. So they can be used by professionals along with amateurs in electrical engineering.
Picture: Electrical Diagram Software
Related Solution:
ConceptDraw DIAGRAM is perfect for software designers and software developers who need to draw Network Active Directory Diagrams.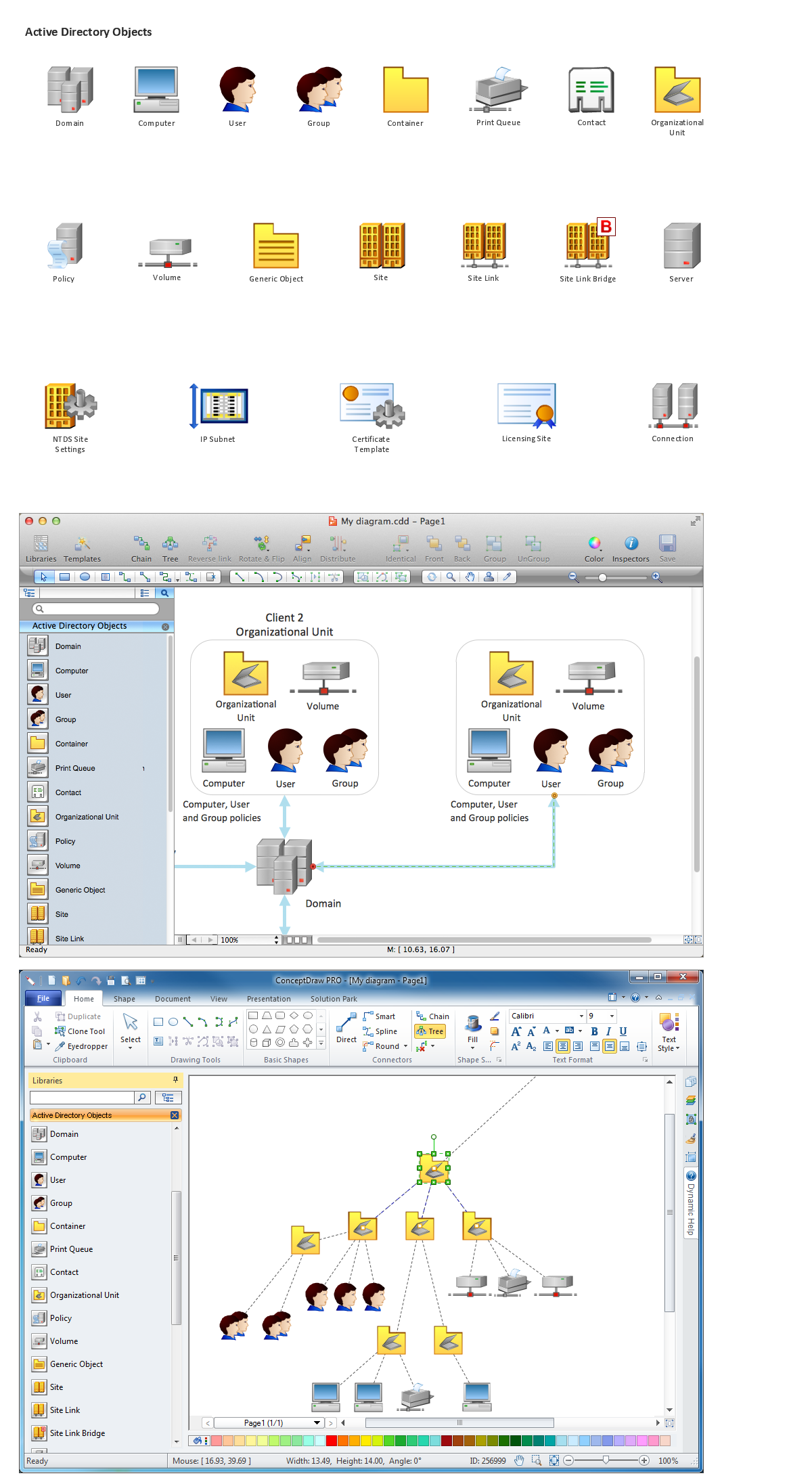
Picture: Network Diagramming Software for Network Active Directory Diagrams
Need to draw a diagram, process chart, flowchart, organizational chart, graphic design? ConceptDraw can help you to make professional graphic documents quickly.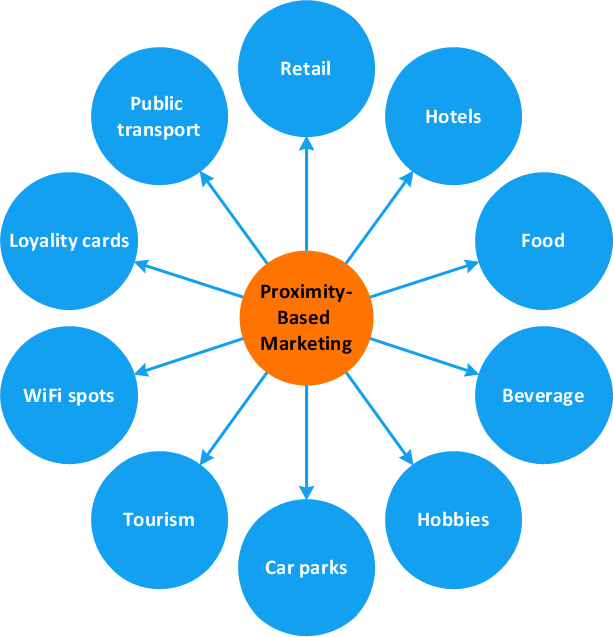
Picture: Best Diagramming
Related Solution:
There are many ways to describe a database structure. One of the most usual is to draw an entity relationship diagram (ERD) using a Crow’s Foot notation to represent database elements. If you don’t want to draw it on paper, you should use an appropriate software.
An entity-relationship (ER) diagram is used to show the structure of a business database. ERD represents data as objects (entities) that are connected with standard relationships symbols which Illustrate an association between entities. ERD, there is a wide range of ERD notations used by data bases architects for reflecting the relationships between the data entities. According to the crow’s foot notation relationships are drawn as single labeled lines designating a certain kinds of relationship. Crow foot notation is a most frequently used ERD standard, because of improved readability of diagrams, with a more accurate use of space on the page._Win_Mac.png)
Picture: Entity Relationship Diagram - ERD - Software for Design Crows Foot ER Diagrams
Related Solution:
Try ConceptDraw program, the perfect drawing tool for creating all kinds of great-looking drawings, charts, graphs, and illustrations.
Picture: Basic Diagramming
Related Solution:
ConceptDraw DIAGRAM is a flowchart creating software. This software includes over 20 vector stencils in libraries. These objects allow you to create well-designed flowcharts.
Put an initial object from library to a page and use RapidDraw technology clicking on direction arrows to add new objects to the flowchart. This way you can make flowchart quickly.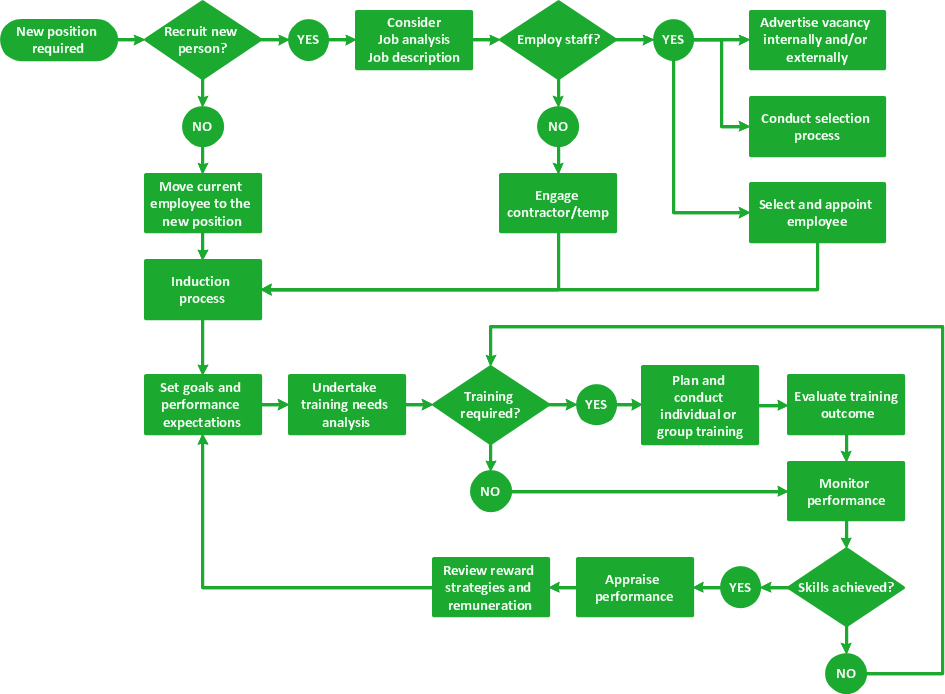
Picture: How To Create a Flow Chart in ConceptDraw
Related Solution:
Create value stream maps - for value stream analysis and value stream management, material and information flow mapping, using our quick start templates included with ConceptDraw.
Picture: Best Value Stream Mapping mac Software
Related Solution:






_Win_Mac.png)






