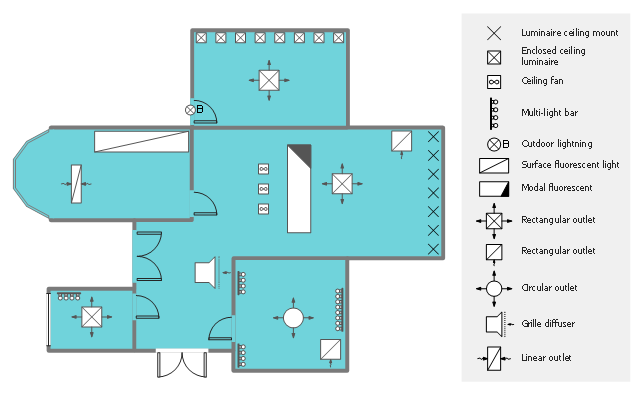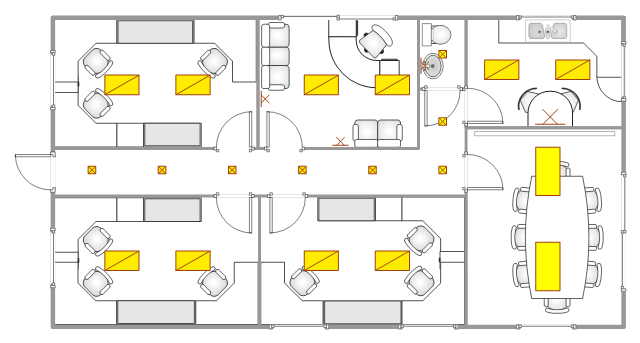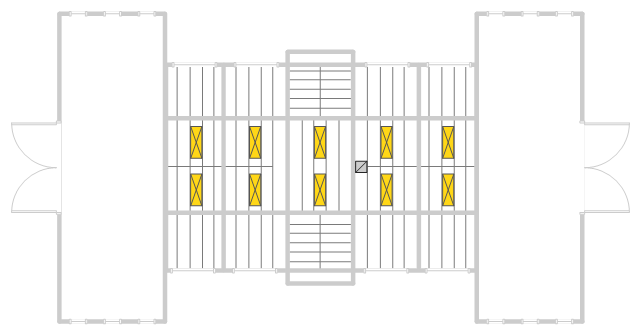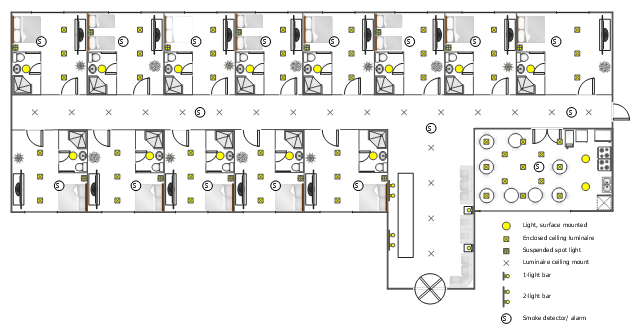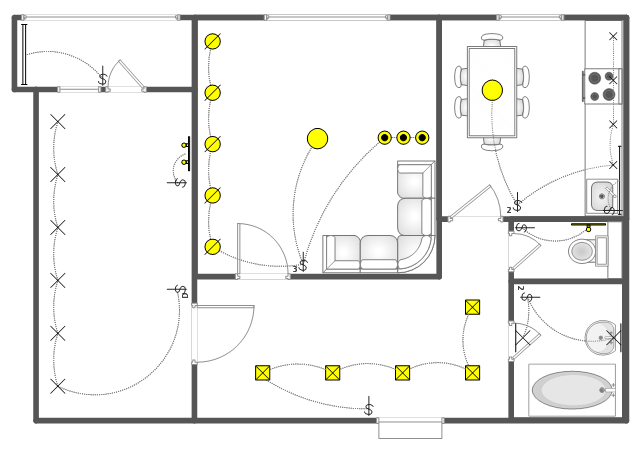 Reflected Ceiling Plans Solution. ConceptDraw.com
Reflected Ceiling Plans Solution. ConceptDraw.com
Reflected Ceiling Plans solution extends greatly the ConceptDraw DIAGRAM
functionality with samples , templates and libraries of design elements for
This electrical floor plan sample shows the lighting layout on the classroom
reflected ceiling plan . "Architectural lighting design is a field within architecture
and
This reflected ceiling plan ( RCP ) sample shows lighting and HVAC layout. "A "
reflected ceiling plan " shows a view of the room as if looking from above, through
This reflected ceiling plan ( RCP ) sample illustrates the office lighting scheme. "A
reflected ceiling plan ( RCP ) shows a view of the room as if looking from above,
This reflected ceiling plan sample was created on the base of the article "How to
Read a Reflected Ceiling Plan " from wikiHow.com. "A reflected ceiling plan
This reflected ceiling plan example shows the lighting scheme of computer lab
with overhead projector. It was drawn on the base of the RCP from website of
This RCP sample was drawn on the base of the prototype bathroom plan from the
Wikipedia] The reflected ceiling plan example " RCP - Prototype bathroom
This reflected ceiling plan sample was created on the base of the RCP from the
website of the University of Idaho. "We tried a number of skylight layouts and
This reflected ceiling plan ( RCP ) sample shows the apartment lighting scheme. "
Lighting or illumination is the deliberate use of light to achieve a practical or
- Reflected Ceiling Plan Examples
- Reflected Ceiling Plan
- Classroom lighting - Reflected ceiling plan | Reflected ceiling plan ...
- Difference Between Ceiling Plan And Reflected Ceiling Plan
- RCP - HVAC layout | HVAC Plans | How to Create a HVAC Plan ...
- RCP - HVAC layout | How to Create a Reflected Ceiling Floor Plan ...
- Reflected Ceiling Plan Of A Office
- RCP - HVAC layout | Reflected ceiling plan | Reflected Ceiling Plans ...
- HVAC Plans
- How to Create a Reflected Ceiling Floor Plan | Reflected Ceiling ...
- How to Create a Reflected Ceiling Floor Plan | Reflected Ceiling ...
- Lighting and switch layout | Reflected ceiling plan | Classroom ...
- Reflected Ceiling Plans | Design elements - Registers, drills and ...
- Reflected Ceiling Plan
- Reflected Ceiling Plans | RCP - Computer lab | Reflective Ceiling ...
- How to Create a Reflected Ceiling Floor Plan | RCP - HVAC layout ...
- Reflected Ceiling Plans | RCP - Prototype bathroom design | RCP ...
- Lighting Layout Floor Plan
- Australia Map | Reflected Ceiling Plans | RCP - Prototype bathroom ...
- Reflected Ceiling Plans
- ERD | Entity Relationship Diagrams, ERD Software for Mac and Win
- Flowchart | Basic Flowchart Symbols and Meaning
- Flowchart | Flowchart Design - Symbols, Shapes, Stencils and Icons
- Flowchart | Flow Chart Symbols
- Electrical | Electrical Drawing - Wiring and Circuits Schematics
- Flowchart | Common Flowchart Symbols
- Flowchart | Common Flowchart Symbols



