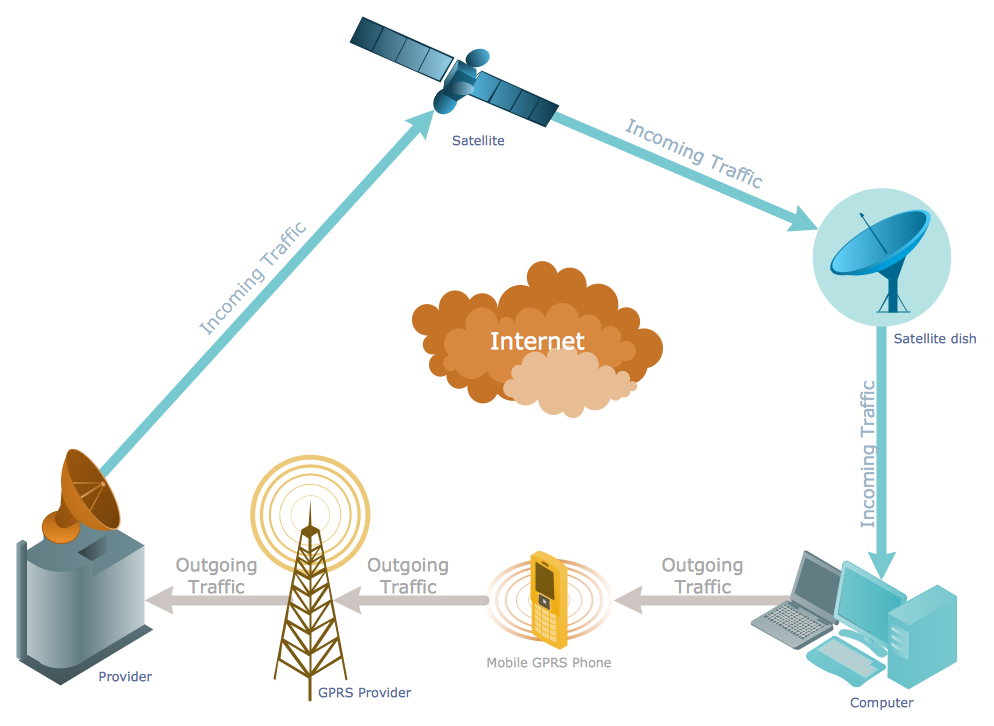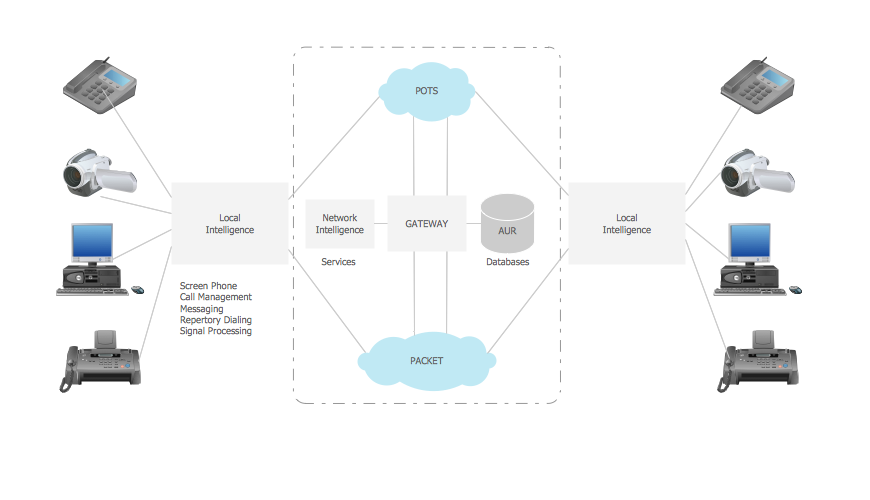 Electric and Telecom Plans Solution. ConceptDraw.com
Electric and Telecom Plans Solution. ConceptDraw.com
There are a few samples that you see on this page which were created in the
ConceptDraw DIAGRAM application by using the Electric and Telecom Plans
Electrical and Telecom Plan Software. Create electrical circuit
Displaying the electrical schematics, digital circuits, house electrical plans and electrical wiring, it is important to have a convenient software to draw it all in, especially if you work as an electrician or IT specialist. In our Solutions section on this site you can easily find the numerous telecom and electric plans’ templates and examples provided with lots of electrical vector symbols. Creating your own telecom and electrical diagrams with help of our samples, you will find it to be simple and you can do it in a short term and after you’ll be proud of yourself making professionally looking charts even if you have no experience in making anything similar before. Down lighter and wall light, light bar, switch, circuit breaker and many more other electrical elements are available both in Solutions and application ConceptDraw STORE which is a part of ConceptDraw OFFICE software that allows to design home or residential wireless electrical, circuit, telecom plans and diagrams in minutes. Once you try, you’ll never forget our sophisticated and convenient product.Electrical and Telecom Plan Software
In order to draw electrical circuit or wiring diagrams, telecom or house electrical as well as reflected ceiling plans, control wiring or power-riser diagrams, schematics or cabling layout schemes, lighting panels layouts and many more other charts working as an architect, builder, electrician or any kind of engineer, you might find it necessary to have a proper useful tool for making these diagrams in. We can advice the best two called ConceptDraw DIAGRAM to work in, making incredibly good looking diagrams, plans and charts with help of our libraries which you can also find here on this site in Solutions section. Great amount of vector elements such as lines, dimensions, notations and other special symbols are all available for you to your service for professional use. Once you try, you’ll never feel disappointed about the product we offer.House Electrical Plan Software. Electrical Diagram Software
Getting down to planning your future restaurant's interior you think about the right software to draw the blank for it in and... the right solution will be using ConceptDraw DIAGRAM with extension! Find many vector restaurant floor plans symbols in the Cafe and Restaurant library which are furniture, lighting, kitchen and bathroom fixtures, emergency and fire planning, security systems, plumbing, wiring, landscape and garden elements in ConceptDraw Solution Park and make your dream restaurant design come true! There are 49 libraries with 1493 objects of building plan elements available for your use in the Building Plans solution. Make your own restaurant layouts, banquet hall plans, sport bar or fast food cafe project, restaurant kitchen as well as the main hall with help of this software and enjoy both the process and the result! Use the right tool for creating convenient and relaxing environment for your clients!Home Electrical Plan , Electrical Symbols
Home Electrical Plan using electrical symbolsHow To use Building Design Software
Create a plan in five minutes and have more time to implement it. This home electrical plan displays electrical and telecommunication devices placed to aElectrical Diagram Software - Create an Electrical Diagram Easily
Working as an engineer or electrician having to draw the electrical plans and schemes, you might need the right software to simplify your work of creating everything you need for your work and we can offer you to download the one which is ConceptDraw DIAGRAM with 926 vector symbols as well as templates and layouts. Our application is the one you need in your work in case you want the work to be done in couple of minutes only as it’s a professional tool for helping electrical specialists in drawing the diagrams. In case you need some help of getting used to this product, we advice you to use this site for finding pages with descriptions of the way of drawing diagrams and plans as well as Solutions section where you can see tutorials of how to create your own schemes. Having ConceptDraw STORE can be beneficial too as there are so many pre-designed examples of electrical plans, which you can all use as the drafts for your own amazing engineering drawing.CAD Drawing Software for Making Mechanic Diagram and Electrical
Working as a designer creating the diagrams you definitely need an application to help you with your ordinary tasks. The CAD drawing software for making mechanical and electrical diagrams as well as architectural designs is called ConceptDraw DIAGRAM one and it can be useful for making special designs with help of so many layouts and examples available now in the Solution Park on this site. You’ll find it simple to make the computer-aided design in order to please your clients in many different spheres of businesses and mechanical and industrial design are not a comprehensive list of them. Feel as if you were a professional designer even if you have almost no experience in it using the samples we offer to change the basic information so your final scheme satisfies your requirements. As a result you will get the vector graphic documents which can be reviewed, modified and converted to so many different formats such as: MS Visio, HTML, image, PDF file, Adobe Flash or MS PowerPoint Presentation.Technical Drawing Software
Being a technologist, engineer, designer, architect or technician can put lots of pressure on you, especially when you have to create lots of drawings within your work hours, such as technical schemes and plans. Making diagrams you need proper professional software with available samples to be able to use them as the drafts in terms of creating your own schemes. In case you have enough symbols and design elements, as well as templates and examples for drawing everything you need in respect of completing your work on time, you might like using the very special software ConceptDraw DIAGRAM with extension as it is one of the best and sophisticated tools for engineers and technicians. There are 8 libraries of 602 design elements in Mechanical Engineering Solution, 26 libraries of 926 design elements in Electrical Engineering Solution and 8 libraries of 468 design elements in Chemical and Process Engineering Solution which should be more than enough for technical drawing.- Electrical and Telecom Plan Software
- Classroom lighting - Reflected ceiling plan | Reflected ceiling plan ...
- How To use Electrical and Telecom Plan Software
- Electrical and Telecom Plan Software | CAD Drawing Software for ...
- How To use House Electrical Plan Software | Home Electrical Plan ...
- Cafe electrical floor plan | Restaurant Floor Plans Samples | How To ...
- How To use House Electrical Plan Software | Home Electrical Plan ...
- Home Electrical Plan | Electric and Telecom Plans | Residential ...
- How To use House Electrical Plan Software | Electrical and telecom ...
- How To use House Electrical Plan Software | Home Electrical Plan ...
- How To use House Electrical Plan Software | Electrical Drawing ...
- How To use House Electrical Plan Software | Electrical and Telecom ...
- Office Electrical Wiring Plan
- Electrical Engineering | How To use House Electrical Plan Software ...
- Home Electrical Plan | How To use House Electrical Plan Software ...
- Lighting and switch layout | Classroom lighting - Reflected ceiling ...
- Electrical and Telecom Plan Software | Building Drawing Software ...
- Network Diagram Examples | How To use House Electrical Plan ...
- How to Create a Residential Plumbing Plan | Plumbing and Piping ...
- How To use House Electrical Plan Software | Mini Hotel Floor Plan ...
- ERD | Entity Relationship Diagrams, ERD Software for Mac and Win
- Flowchart | Basic Flowchart Symbols and Meaning
- Flowchart | Flowchart Design - Symbols, Shapes, Stencils and Icons
- Flowchart | Flow Chart Symbols
- Electrical | Electrical Drawing - Wiring and Circuits Schematics
- Flowchart | Common Flowchart Symbols
- Flowchart | Common Flowchart Symbols

















