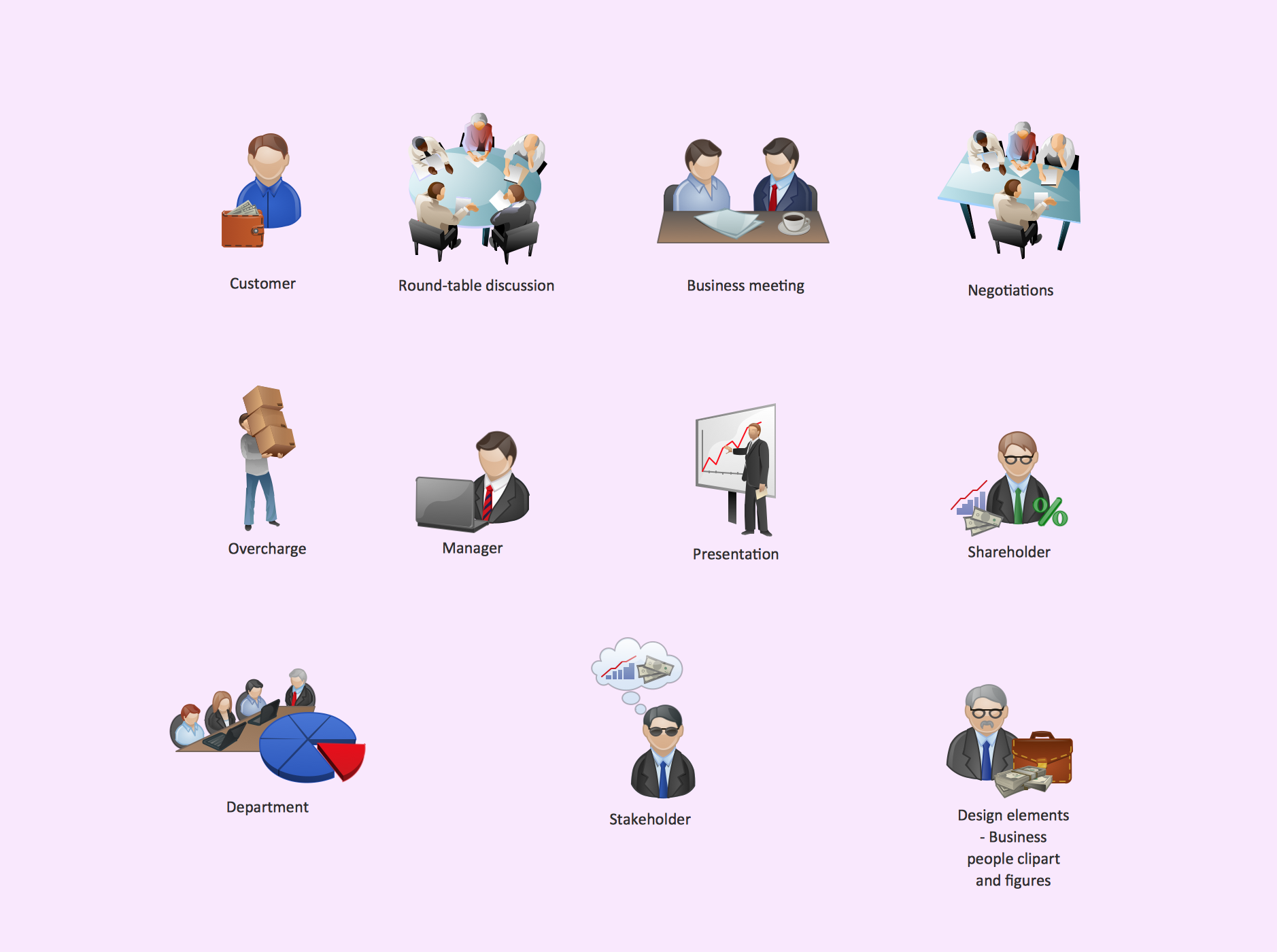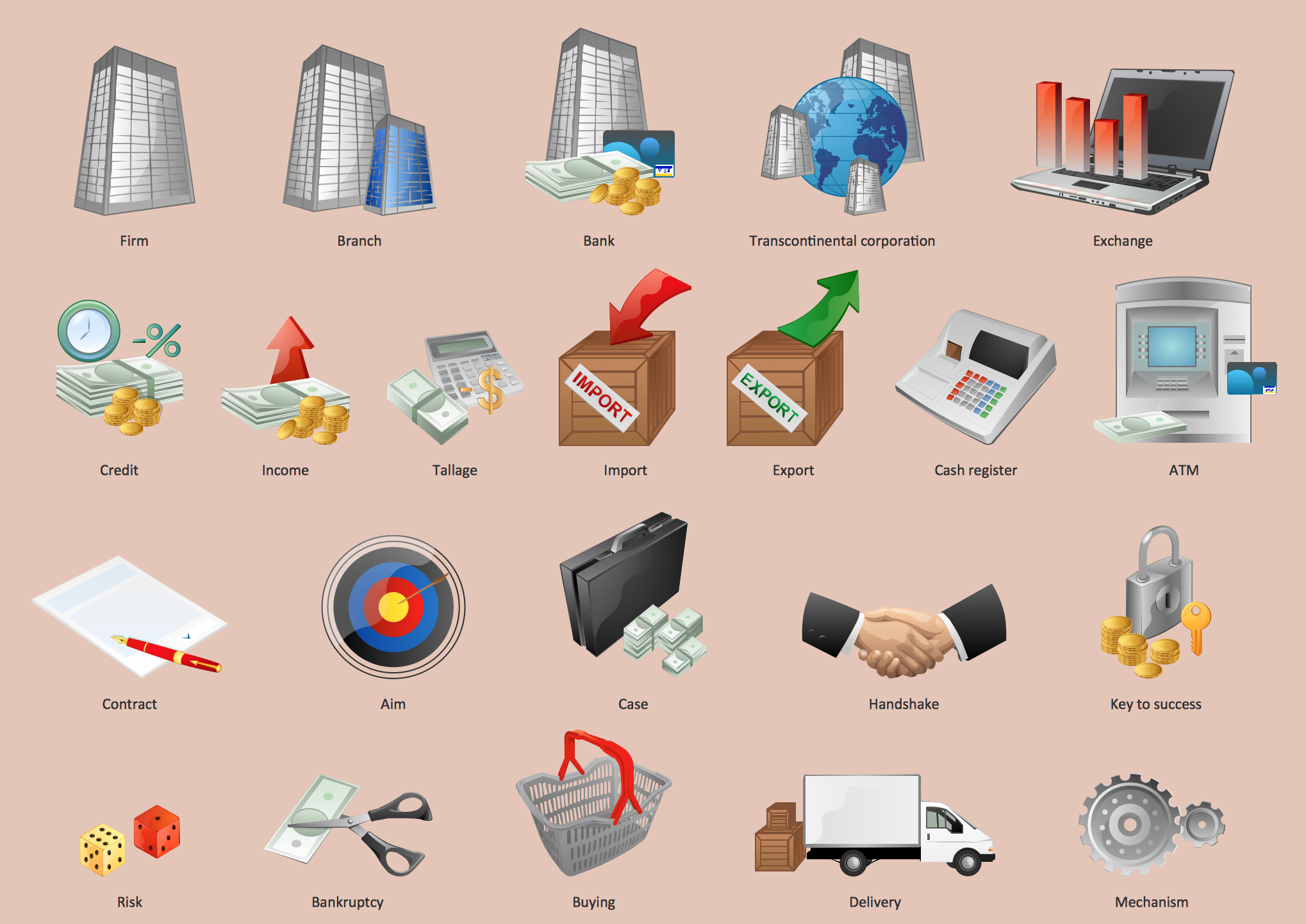Use it for drawing furniture arrangements, home decor, residential floor plans ,
and vector drawing software extended with the Floor Plans solution from the
Building Drawing Tools. Design Element — Office Layout Plan
Planning your office design? Do you want your office suite and conference rooms look modern? Make your office layout plan using building drawing software ConceptDraw DIAGRAM and make it look professional with help of tools and design elements all made in advance for your use to simplify work with this application at a start. Its Cubicles and Work Surfaces library consists of 46 objects, Office Equipment library consists of 33 objects including accessories and electronics, Office Furniture library has all 36 objects that can be found in Office Layout Plans solution any time, even right now. Check it out! Design your office and fill its space with what you want using pre-made layouts. Enjoy using ConceptDraw DIAGRAM following the tutorials and make your office interior looks unique! Start now not to waste your time looking for some other software! Find 1493 vector stencils in 49 libraries in ConceptDraw DIAGRAM and use anyone you like!Restaurant Floor Plans Samples. Restaurant Design
Designing your restaurant or cafe interior and planning everything in advance making the restaurant floor plan you have to think about such rooms as dining area and bar, waiting lounge and restrooms. As well as its interior you have to think about making the electrical plan too as well as emergency one and restaurant landscape design if there is a place outside people can sit down to enjoy the sunny weather in summer. We can provide 1000 furniture symbols for this purpose which you can find in our ConceptDraw STORE application in the libraries full of special design elements. Also we offer samples and examples of pre-designed plans one of which you can use as a draft for making your own layout. Going to Solutions section here on this site can lead you to the templates and vector stencil libraries with everything you need to create the dream plan of your restaurant lots of people will go to. Visit now to start today and make it all by tomorrow!How To use Building Design Software
It's not difficult to develop a store layout using software with tons of templates and libraries with vector shapes of furniture , doors, walls etc. Create a plan in fiveThe vector stencils library "Kitchen and dining room" contains 22 shapes of
furniture and equipment. Use it for drawing kitchen and dining room design plans
,
Interior Design. School Layout Design Element
To be able to draw the interior design school layout you need design elements for creating one in the right and smart software ConceptDraw DIAGRAM. We provide our clients with School layout library which contains 19 symbols, such as Locker, Bank of 5 lockers, Chalkboard, Bookcase, Podium, Globe, Papers, Portable chalkboard, Screen, Semi-circular table, Teacher's desk, Lecture hall desk, Student desk - group of 4, Single desk, Double desk, Student desk, Student desk - group of 2, Curved back chair and Chair. Having all these design symbols makes the task of creating the design plan very simple, especially if you use our product as it allows to create any kind of design plan (for cafe, restaurant, pub, bar, office, building, house, home and many other places) in a very short period of time having all of already existing and ready to be used templates as well as samples and libraries.Interior Design. Storage and Distribution Design Element
Creating your plant interior plans working in the warehouse or warehouse logistics having the storage to look after during the distribution processes mentioning all the equipment there in your layouts to make sure you have everything needed for running this business as well as tracking the tools incoming and being used, is always better to do with help of the right software which can be useful in making different kinds of plans and schemes. Having our libraries, especially the one called Storage and distribution, means having all 24 design symbols which are Diesel, Rising cab and Stacking forklifts, Order picker, Manual pallet and Powered pallet trucks, Standard pallet, Conveyor belt, Roller conveyor, Bridge, Wall jib, Underbrace jib, Floor, Gantry and Overbrace jib cranes, Mobile and Standard shelf, Standard rack, Rack section, Storage drum and lots of racks: Push back, Sloped, Drive-in to use to make your design plan. Download it today to use it straight away and to draw whatever you need in a short period of time.Interior Design. Office Layout Plan Design Element
Making your office plan you have to take into consideration the job’s particularity and to have couple of large rooms for discussions or many small ones for private work where people can concentrate on their own and get the work done in silence. Creating the interior design using our office layouts and already existing plans with lots of different design elements can simplify your work making your own floor plans look professional and special. Use ConceptDraw DIAGRAM ector stencils libraries called Office Equipment, Walls, Shell and Structure, Cabinets and Bookcases, Bathroom, Doors and Windows, Cubicles and Work Surfaces, Furniture and Office Furniture ones in Office Layout Plans Solution right now and enjoy using the sophisticated application which is meant to please you! Ensure yourself how simple it is to create something from a scratch! Suitable for facilities and move management as well as office space planning this software is godsend for everyone!Interior Design. Seating Plan Design Element
Interior Design Software. Design Elements — Seating PlanHome Plan Software. Create Great Looking Home Plan , Home
Once you need to create your design house plan layout in order to have renovation in or just to decorate the place you live in, it can take only a few minutes to draw the whole thing if you have ConceptDraw DIAGRAM as it is software that allows people to make any kind of diagram, chart, flowchart, scheme or plan for a very short time which make things much simpler, doesn’t it? No need to be a designer or have many years of experience in making similar layouts once you have our templates and examples which you can use as the drafts for your own plan and be happy about what will appear in a result. Make your own great looking home plan using our libraries with so many design symbols and elements, such as: stencils of windows, walls, doors, different kinds of furniture like tables, chairs, arm-chairs, beds, sofas, as well as plants, TV, bath, sink and lots of other elements. Once you download this application and start to use today, you will be much better tomorrow at making great looking plans to improve what you have now: your house, flat and things you have in.The vector stencils library "School layout" contains 19 symbols of classroom
furniture and educational equipment. Use it to develop the school interioir design
- Plan Furniture Vector
- Floor Plans Furniture Vector
- Furniture - Vector stencils library | Building Drawing Software for ...
- Furniture - Vector stencils library | Floor Plan Symbol For Tennis Table
- Furniture - Vector stencils library | Floor Plans | Hotel Plan . Hotel ...
- Design elements - Bedroom | Design elements - Furniture | Furniture ...
- Flat design floor plan | Furniture - Vector stencils library | Apartment ...
- Furniture - Vector stencils library | Furniture - Vector stencils library ...
- Furniture - Vector stencils library | School and Training Plans ...
- Design elements - HVAC ductwork | Plumbing and Piping Plans ...
- How To Draw Building Plans | Furniture - Vector stencils library ...
- Office furniture - Vector stencils library | Interior Design Office Layout ...
- Office furniture - Vector stencils library | Cafe and restaurant - Vector ...
- Furniture - Vector stencils library | Room planning with ConceptDraw ...
- Furniture - Vector stencils library | Table Tennis Table Layout
- Design elements - Furniture | Room planning with ConceptDraw ...
- Furniture - Vector stencils library | Lighting and switch layout ...
- Furniture - Vector stencils library | The Symbol Of Desk Lamp And ...
- Building Drawing Software for Design Office Layout Plan | | Standard ...
- Design elements - Furniture | Furniture - Vector stencils library ...
- ERD | Entity Relationship Diagrams, ERD Software for Mac and Win
- Flowchart | Basic Flowchart Symbols and Meaning
- Flowchart | Flowchart Design - Symbols, Shapes, Stencils and Icons
- Flowchart | Flow Chart Symbols
- Electrical | Electrical Drawing - Wiring and Circuits Schematics
- Flowchart | Common Flowchart Symbols
- Flowchart | Common Flowchart Symbols


















