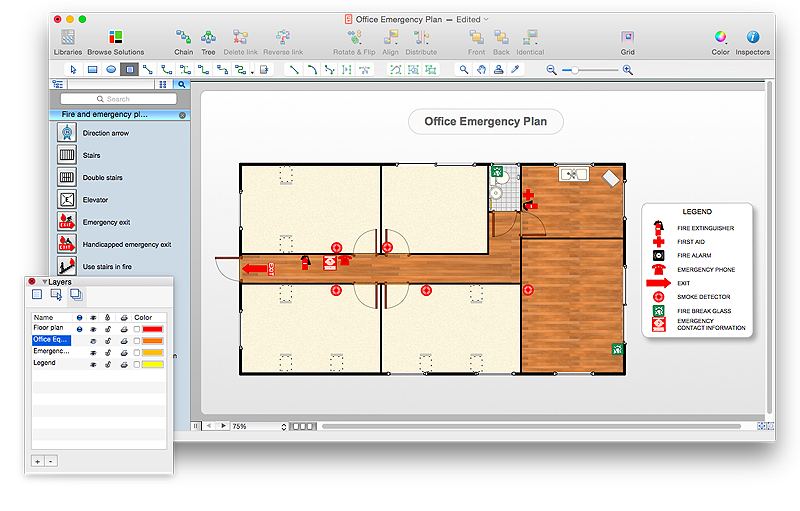HelpDesk
Creating an Emergency Plan for Office . ConceptDraw HelpDesk
Emergency Floor Plan is important to supply an office staff with a visual safety solution. Emergency Floor Plan diagram presents a set of standard symbols usedThis office interior design sample illustrates cubicle layout of furniture on the floor
plan . "Тhe cubicle, cubicle desk , office cubicle or cubicle workstation is a
HelpDesk
Creating an Office floor plan . ConceptDraw HelpDesk
An office floor plan should reflect the needs of both employees and customers. ConceptDraw PRO allows you to draw the Floor Plan for your office using a- Office Desk For Office Plan
- Office Desk Plan
- Office Desk Plan Png
- Desk Plan Png
- Office Layout Plans | Building Drawing Software for Design Office ...
- Interior Design Office Layout Plan Design Element | School Desk ...
- Office Layout Plans
- Building Drawing Software for Design Seating Plan | Building ...
- Emergency Plan | Office furniture - Vector stencils library | How To ...
- Office furniture - Vector stencils library | Interior Design Office Layout ...
- ERD | Entity Relationship Diagrams, ERD Software for Mac and Win
- Flowchart | Basic Flowchart Symbols and Meaning
- Flowchart | Flowchart Design - Symbols, Shapes, Stencils and Icons
- Flowchart | Flow Chart Symbols
- Electrical | Electrical Drawing - Wiring and Circuits Schematics
- Flowchart | Common Flowchart Symbols
- Flowchart | Common Flowchart Symbols


