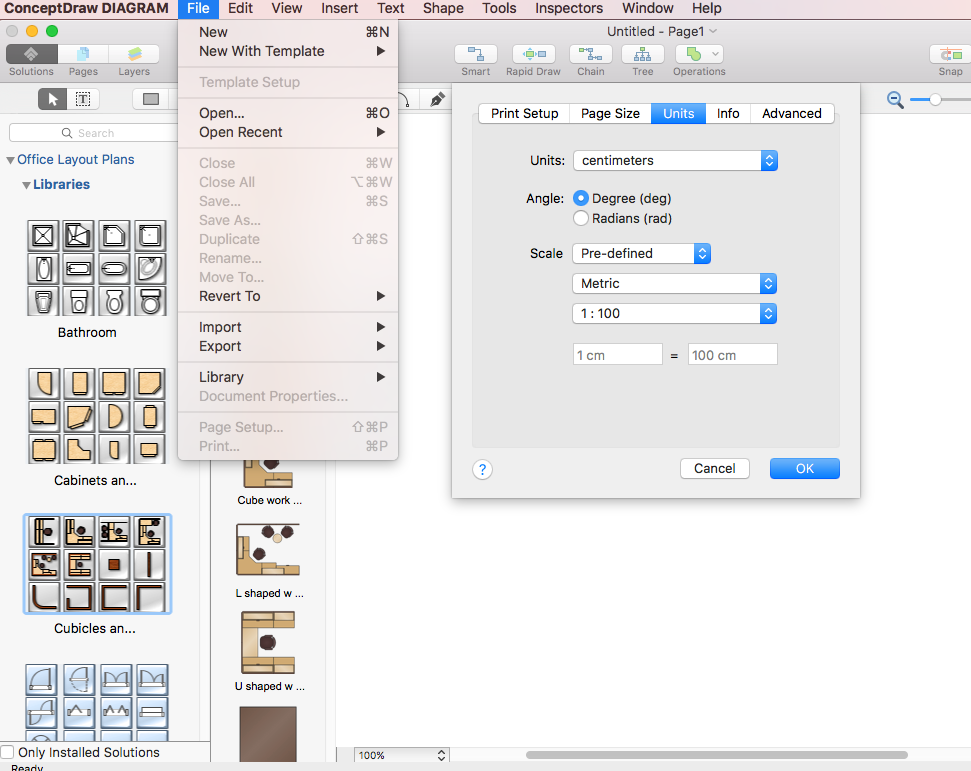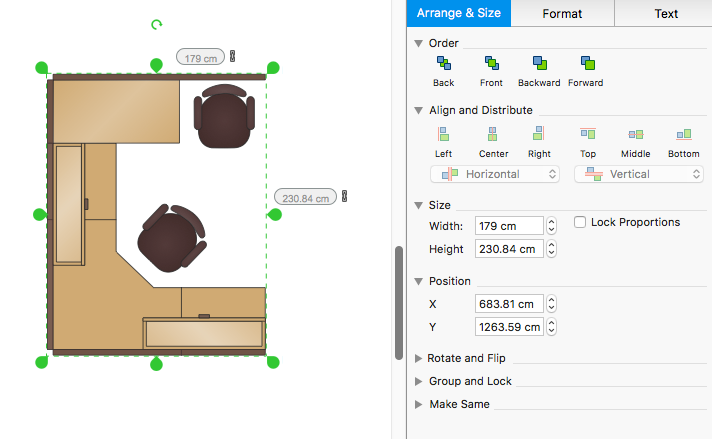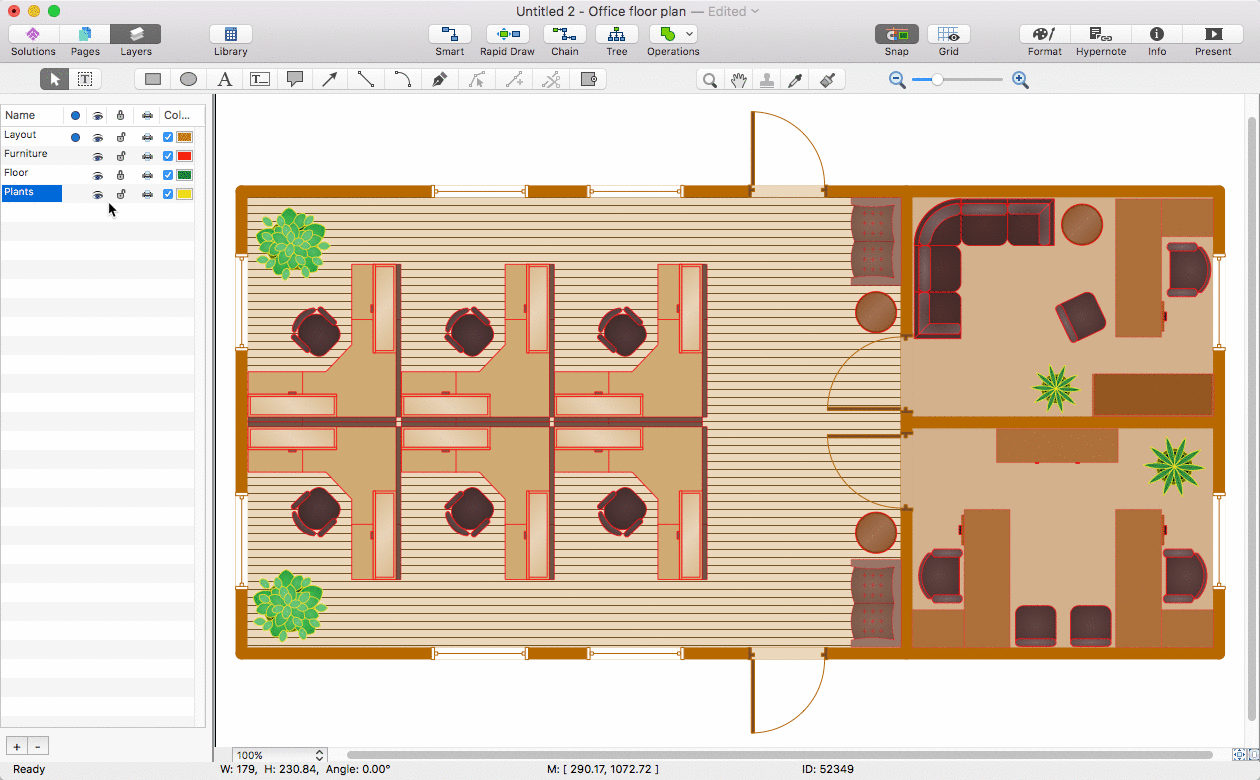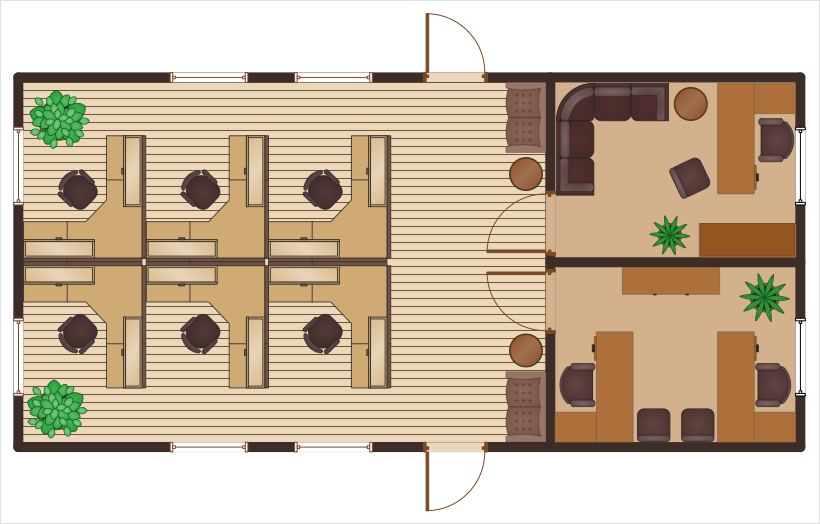How to Draw a Floor Plan for Your Office
Designing the right office space is an essential factor in business productivity. An office floor plan should reflect the needs of both employees and customers. ConceptDraw DIAGRAM allows you to draw the Floor Plan for your office using a special office equipment libraries as well as the set of special objects that display the sizes, corners, squares, and other floor plan details. Ability to create an office floor plan is contained in the Office Layout Plans solution. The 15 libraries containing 450 vector shapes, supplied with this solution provides you with a great ability to design the floor plan of your office quickly and effortlessly. You can depict rooms layout, figure out office furniture arrangement as well as develop office seating plans.
- Run ConceptDraw DIAGRAM.
- Create a new blank document using the New command from File menu.
- Select Office Layout Plans on the Solutions panel.
- Select a library and open it in the Library panel by clicking on the preview.
- Set the measurement units and the scale for your document using Document Properties dialog that can be accessed from the File menu.

- Add objects to the drawing by dragging them from the libraries panel to the document page.
- Select the object you need to resize. Go to the View tab (View menu for Macintosh) and check the Object Dimensions box (Size Boxes for Macintosh).
- Enter the real object's dimensions in your preferred unit cm, feet, inches.

- You can use different layers when working on different elements of your office layout.

Result: You can use ConceptDraw DIAGRAM to make the floor plans for your office simple, accurate and easy-to-read.

|
How it works:
- Set of special objects that displays the sizes, corners, and squares.
- Customizable measurement units.
- Collection of professional samples.
Useful Solutions and Products:
- Easily draw charts and diagrams.
- Visualize business information
- Block Diagrams
- Bubble Diagrams
- Circle-Spoke Diagrams
- Circular Arrows Diagrams
- Concept Maps
- Flowcharts
- Venn Diagrams
- Technical building plan tools.
- Quickly draw floor plans, site plans, plans of building services, fire and emergency plans, furniture and equipment layouts.
- Floor plans
- Building Plans
- Engineering drawings
- Over 1400 building plan elements
- Export to vector graphics files
- Export to Adobe Acrobat PDF
- Export to MS PowerPoint
- Export to MS Visio VSDX, VDX
|



 Business-specific Drawings
Business-specific Drawings 