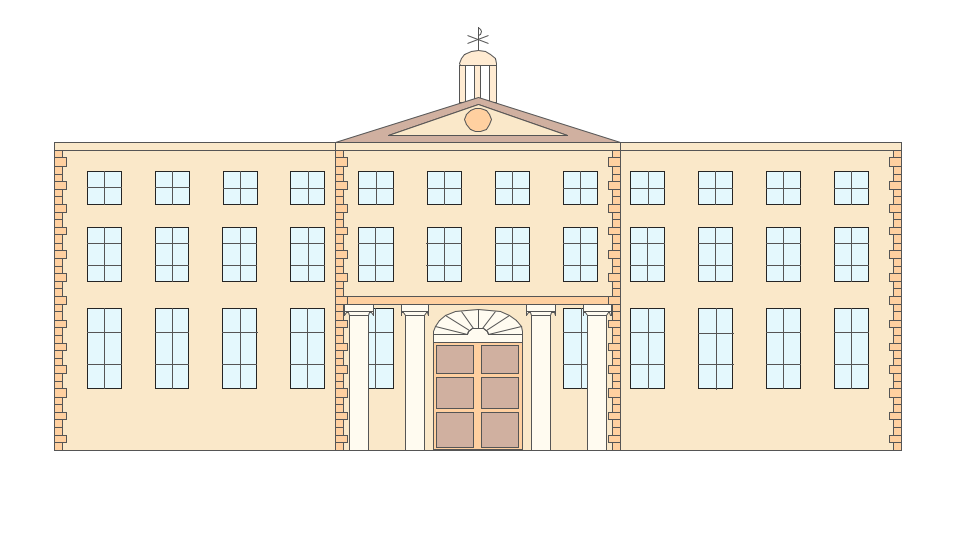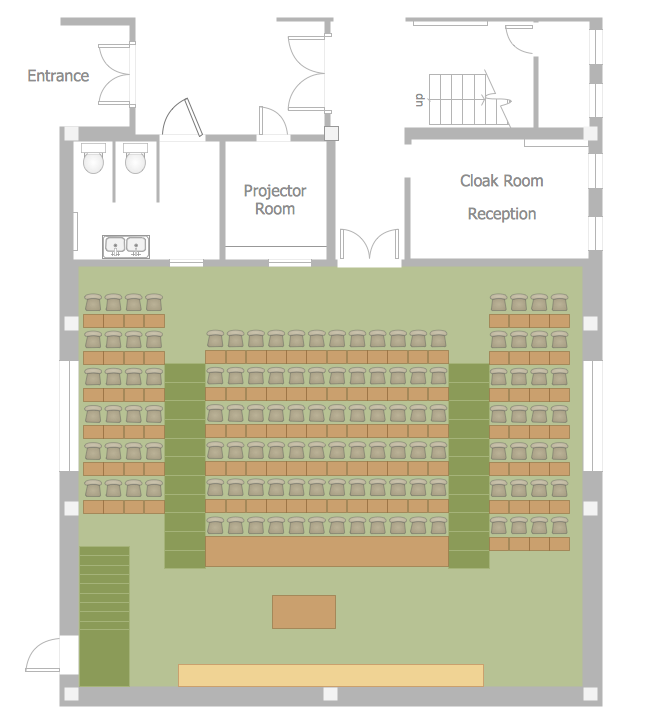Building Drawing Tools. Design Element — School Layout
Just imagine if there was a special software which could be very simple in use and if it had 1493 vector stencils that would help you to create the Building Drawings as well as different charts, numerous flowcharts, huge variety of diagrams, schemes and plans. What if it had lots of samples and templates so you could use them as drafts for your own charts, for creating any plans and drawing the building layouts? Would you download and use it straight away, especially if you had to pay as much as you spend a day for your petrol for getting to work, taking into consideration that this software could help you to succeed at work if you did engineering job, designing or building? Find the link to download ConceptDraw DIAGRAM on this site as well as lots of libraries, including School Layout library with 19 objects, and start using it today to create any layouts using all necessary tools which this application provides with.Interior Design. School Layout Design Element
To be able to draw the interior design school layout you need design elements for creating one in the right and smart software ConceptDraw DIAGRAM. We provide our clients with School layout library which contains 19 symbols, such as Locker, Bank of 5 lockers, Chalkboard, Bookcase, Podium, Globe, Papers, Portable chalkboard, Screen, Semi-circular table, Teacher's desk, Lecture hall desk, Student desk - group of 4, Single desk, Double desk, Student desk, Student desk - group of 2, Curved back chair and Chair. Having all these design symbols makes the task of creating the design plan very simple, especially if you use our product as it allows to create any kind of design plan (for cafe, restaurant, pub, bar, office, building, house, home and many other places) in a very short period of time having all of already existing and ready to be used templates as well as samples and libraries.How To Draw Building Plans
Buying land you wonder how to use its space properly. Making your own building plan of where to have garden and where to build your house as well as what to have on each floor, use special software to design your housing in a way you want it to look like with not much effort and not much time. Discovering ConceptDraw DIAGRAM you’ll do it quickly with help of existing 49 libraries of over 1500 pre-designed stencils. This software was conceived especially for purpose of helping those who need to make home or garden area looks simply great in very short terms. Feel as confident as specialist making your own plan not being professional in it at all! Find the easiest way to create your space plan, landscape design, secure parking or sport playing areas in tutorials and make sure you can do it well with help of nothing else but this software!UML Class Diagram Example - Buildings and Rooms
Buildings and Rooms in UML Class DiagramBuilding Drawing Tools. Design Element — Office Layout Plan
Planning your office design? Do you want your office suite and conference rooms look modern? Make your office layout plan using building drawing software ConceptDraw DIAGRAM and make it look professional with help of tools and design elements all made in advance for your use to simplify work with this application at a start. Its Cubicles and Work Surfaces library consists of 46 objects, Office Equipment library consists of 33 objects including accessories and electronics, Office Furniture library has all 36 objects that can be found in Office Layout Plans solution any time, even right now. Check it out! Design your office and fill its space with what you want using pre-made layouts. Enjoy using ConceptDraw DIAGRAM following the tutorials and make your office interior looks unique! Start now not to waste your time looking for some other software! Find 1493 vector stencils in 49 libraries in ConceptDraw DIAGRAM and use anyone you like!
 School and Training Plans Solution. ConceptDraw.com
School and Training Plans Solution. ConceptDraw.com
Besides the school facilities , there exist many other educational institutions and
and professional drawing the School and Training plans, School Floor plans,
Exporting ConceptDraw MINDMAP document to PowerPoint
Export from ConceptDraw MINDMAP to PowerPointUse these shapes for drawing layout floor plans of school classrooms, universiry
with the School and Training Plans solution from the Building Plans area of
Interior Design. Sport Fields Design Element
Making sport field and recreation area design, you might need the library called Sport fields and recreation, where you can find vector elements for making such plan, including its interior, such as pools: rectangular, kidney-shaped, oval, lap and competition ones, diving board and swing set, spa, tennis court or for playing games it can be play structure, badminton court, volleyball court, soccer and football fields, barbeque, swings and sand-box. There are many symbols for creating the basketball area, including basketball hoop, basketball key, basketball 3-pt, basketball court itself, baseball diamonds, basketball ring as many other features which can be found in ConceptDraw STORE and which can be used in ConceptDraw DIAGRAM. To make sure you can draw a floor plan on your own with no need of help of professional designer, you can watch our video describing this process in details. So, please, feel free to discover this site, especially Solutions section where lots of libraries are as well as many stencils and templates.Building Drawing Tools. Design Element — Seating Plan. For
Arranging somebody’s wedding and planning banquet to celebrate? Running your own cinema, circus or theatre? You might need the software which you could use for creating the seating plan to make sure people will all have their own seats. It is always better to plan everything in advance once you decide to have celebration. Why not to draw the plan to mention all incoming people to have their places and so not to offend anyone and to feel more relaxed knowing noone will complain after, in the end? Once you plan some sport event having people playing games, you can place fans all around mentioning the numbers of their seats to make sure those who bought tickets in front to see the game closer and who paid a lot can have their expensive places to enjoy the show. The same about selling tickets in the cinema: it is obvious that those seats which are in the centre of the hall would be the most expensive. So numeration is important. And to create such seating plan we offer you lots of vector design elements available in our libraries full of symbols for making the charts, flowcharts, diagrams and plans. Our building drawing software is the only one which is a combination of the tools useful for organizing events, planning the show and running business such as having cinema or theatre. Try ConceptDraw DIAGRAM to make sure you do all on time with the right application for making plans and schemes.- School and Training Plans | School Floor Plans | Building Drawing ...
- | Building Drawing Software for Design School Layout | School and ...
- Building Drawing Software for Design School Layout | | School Floor ...
- Building Drawing Software for Design School Layout | | School Floor ...
- Line Diagram For School Building
- Classroom Seating Chart Maker | Building Drawing Software for ...
- Sample School Building Electrical Wiring Diagram
- School and Training Plans | Building Plans | Plumbing and Piping ...
- Building Drawing Software for Design School Layout | Building ...
- Buble Diagrom For School Building
- Map Of School Building Blueprint
- Line Plan Of School Building
- Draw A Line Plan Of A Higher Secondary School Building Line Draw
- School Floor Plans | Interior Design School Layout - Design ...
- School Floor Plans | School and Training Plans | How to Create a ...
- School and Training Plans | School Building Plan Design
- Interior Design. School Layout — Design Elements | | Building ...
- School and Training Plans | School Floor Plan Maker
- Drawing Of Building By Line Diagram
- High School Building Plan
- ERD | Entity Relationship Diagrams, ERD Software for Mac and Win
- Flowchart | Basic Flowchart Symbols and Meaning
- Flowchart | Flowchart Design - Symbols, Shapes, Stencils and Icons
- Flowchart | Flow Chart Symbols
- Electrical | Electrical Drawing - Wiring and Circuits Schematics
- Flowchart | Common Flowchart Symbols
- Flowchart | Common Flowchart Symbols

















