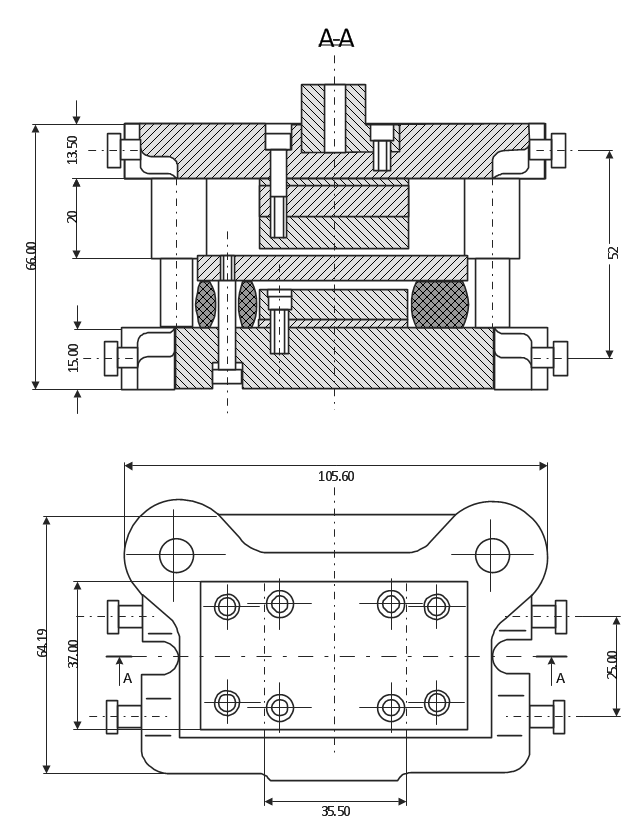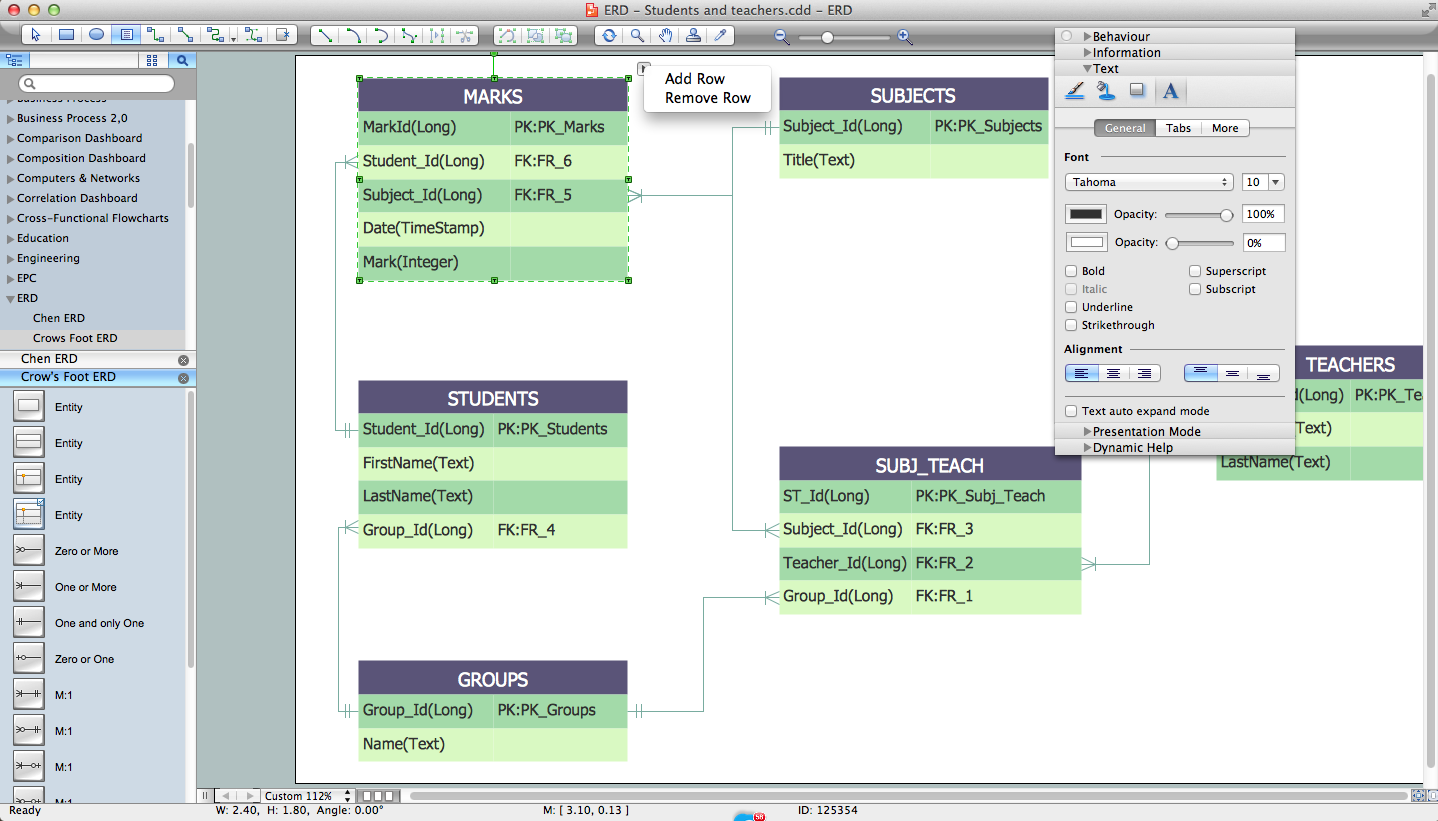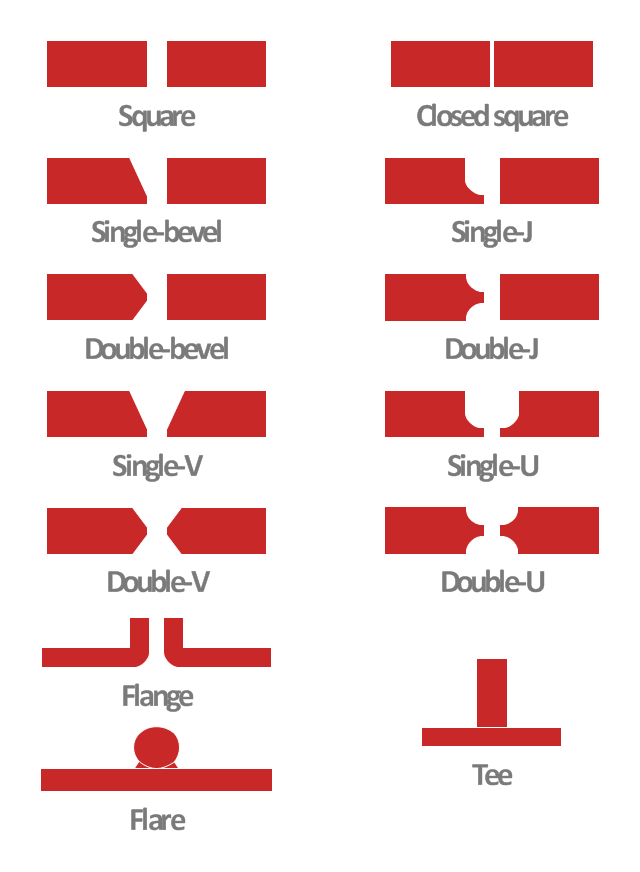Mechanical Drawing Symbols
Working as a mechanic being responsible for making the appropriate drawings, including technical ones, working with ventilating, heating or air conditioning, you may find it exhausting creating all of schemes by hand using the ruler, for example. In this case we can recommend to download ConceptDraw DIAGRAM which is professional software that can make your life simpler and help you to achieve your goals at work in your business. 8 libraries are available with 602 commonly used mechanical drawing symbols in Mechanical Engineering Solution, including libraries called Bearings with 59 elements of roller and ball bearings, shafts, gears, hooks, springs, spindles and keys; Dimensioning and Tolerancing with 45 elements; Fluid Power Equipment containing 113 elements of motors, pumps, air compressors, meters, cylinders, actuators and gauges; Fluid Power Valves containing 93 elements of pneumatic and hydraulic valves (directional control valves, flow control valves, pressure control valves) and electrohydraulic and electropneumatic valves; as well as many other sophisticated symbols and templates for your use.Technical Drawing Software
Being a technologist, engineer, designer, architect or technician can put lots of pressure on you, especially when you have to create lots of drawings within your work hours, such as technical schemes and plans. Making diagrams you need proper professional software with available samples to be able to use them as the drafts in terms of creating your own schemes. In case you have enough symbols and design elements, as well as templates and examples for drawing everything you need in respect of completing your work on time, you might like using the very special software ConceptDraw DIAGRAM with extension as it is one of the best and sophisticated tools for engineers and technicians. There are 8 libraries of 602 design elements in Mechanical Engineering Solution, 26 libraries of 926 design elements in Electrical Engineering Solution and 8 libraries of 468 design elements in Chemical and Process Engineering Solution which should be more than enough for technical drawing.Technical Drawing Software
Working as an electrician, mechanic, engineer, architect or plumber, you may need to make your own engineering drawings in terms of understanding if all the elements of them are in order and on its places. Using ConceptDraw DIAGRAM software is a way of succeeding in creating Electrical Schematics, Drawings: Mechanical Systems, Technical, Architectural, Structural, Plumbing as well as Facility Plans and different diagrams: Block and Circuit, for example. Having our Mechanical Engineering Solution means having 8 libraries with 602 pre-designed elements, such as Bearings, Hydraulic and Pneumatic Pumps and Motors, Welding, Dimensioning and Tolerancing, Fluid Power - Equipment and Fluid Power - Valves as well as Valve Assembly. If you have this technical drawing tool, then we can ensure you that once you use our templates as well as the vector objects, it will guarantee your success in creating diagrams and other technical drawings. Download ConceptDraw DIAGRAM today to ensure yourself in the fact this is the best product for assisting and simplifying your work and so your life.
 Mechanical Engineering Solution. ConceptDraw.com
Mechanical Engineering Solution. ConceptDraw.com
This solution extends ConceptDraw DIAGRAM.9 mechanical drawing software (
or later) with samples of mechanical drawing symbols, templates and libraries of
This technical drawing shows the machine parts assembly using joining by
threaded fasteners. "Assembling (joining of the pieces) is done by welding,
binding
Electrical Symbols, Electrical Diagram Symbols
Once you have to draw some electrical diagram, then you can use ConceptDraw DIAGRAM for making it within a couple of minutes having numerous libraries of stencil elements, such as VHF, UHF, SHF, Transmission Paths, Transistors, Transformers and Windings, Thermo, Terminals and Connectors with 43 design elements, Switches and Relays with 58 symbols, Stations with 110 symbols, Semiconductors with 22 elements, Semiconductor Diodes with 24, Rotating Equipment with 55, Resistors with 14 design elements, Qualifying with 56, Power Sources with 9 symbols as well as Maintenance one which were previously made by the specialists with help of our designers so our clients have all kinds of needed stencils to create any kind of diagram, plan, chart or flowchart, or scheme. Downloading our application is the first step to make sure the final diagram will look very smart and professional.Design Element: Plumbing. Professional Building Drawing
Making building drawing having more than 20 examples of already pre-designed plans as well as 16 templates for creating any kind of engineering drawing sounds like a very simple thing, isn’t it? With help of our ConceptDraw DIAGRAM software it is truly simple as there are 1493 vector stencils from the 49 libraries available for your use in terms of making any kind of building drawing using any of these design elements for making plumbing plans and so on. Plumbing library consists of 21 design objects and there are 3 vector stencils libraries more with 107 design elements, such as pipes, valves and other sanitary equipment for making plumbing and piping plans so they look professional. Also they can be useful for creating annotated diagrams as well as schematics of waste water disposal systems, hot and cold water supply systems, water lines, plumbing systems and waste water engineering. Even if you never had any experience of making any similar plans, we can ensure you that using ConceptDraw DIAGRAM is possible to have a great looking result as if you were engineer in case you do not know much about engineering at all.Building Drawing Software. Design Elements
Every engineering project starts from a terms of reference document. The next stage of developing is a technical drawing , which requires using appropriateBest Vector Drawing Application for Mac OS X. Draw Diagrams
ConceptDraw DIAGRAM diagramming and vector drawing software supplied with Mechanical Engineering solution from the Engineering area of ConceptDrawCAD Drawing Software for Making Mechanic Diagram and Electrical
Working as a designer creating the diagrams you definitely need an application to help you with your ordinary tasks. The CAD drawing software for making mechanical and electrical diagrams as well as architectural designs is called ConceptDraw DIAGRAM one and it can be useful for making special designs with help of so many layouts and examples available now in the Solution Park on this site. You’ll find it simple to make the computer-aided design in order to please your clients in many different spheres of businesses and mechanical and industrial design are not a comprehensive list of them. Feel as if you were a professional designer even if you have almost no experience in it using the samples we offer to change the basic information so your final scheme satisfies your requirements. As a result you will get the vector graphic documents which can be reviewed, modified and converted to so many different formats such as: MS Visio, HTML, image, PDF file, Adobe Flash or MS PowerPoint Presentation.Entity Relationship Diagram Software Engineering . Professional
In order to model some data, illustrate the logical structure and system design of databases, the Entity Relationship Diagram (ERD or ER Diagram as well as E-R Diagram) was introduced by Peter Chen as a modeling technique for software development. Using three main elements which are attributes, entities and relationships make possible to create so called ERD and to do it with help of ConceptDraw DIAGRAM software is simpler than ever now. As once you download ConceptDraw STORE, you will find the samples of ERDs which you can use for making your own diagram in short terms using all the elements necessary for this purpose. Immensely popular in software engineering this method for modeling database is common for IT engineers use as well as any other IT specialists once they want to succeed in their job. So why not to try our application just now to make sure you keep up with the times and use all necessary tools for achieving your goals?Design Element: Piping Plan. Professional Building Drawing
Working as an engineer being in need of creating the building piping plan having all drawing design elements necessary for it sounds like having enough to be able to make it really good looking. Having ConceptDraw DIAGRAM software makes it to look professional having our pre-made samples and templates as well as lots of stencil libraries which offer 1493 vector stencils in 49 of them including Pipes 1 library with 28 objects, Pipes 2 library with 42 objects and Valves library with 37 objects. Having our Solution named Building Plans means having 4 vector stencils libraries with 128 design elements as pipes, valves and other sanitary equipment for drawing Plumbing and Piping Plans. Downloading this unique product in order to make any of the mentioned plans seems to be making the right decision, especially knowing that it also allows you to draw not only plans, but many more other illustrations, such as different charts, flowcharts and diagrams.Electrical Drawing Software
Working as an engineer or architect you might have to draw your projects in a technical way, mentioning the information about lighting and power as well as communication in terms of electrical drawing which can be helpful in illustrating the mentioned features in a way of diagrams, electrical ones. To create such diagrams, you might need the right software which can be helpful to design these flowcharts and which can provide with all necessary tools as well as examples of most common charts in order to create your own in a short period of time. We developing such application called ConceptDraw DIAGRAM which is full of numerous libraries of vector design elements to make any needed chart or plan with help of existing samples. Whether you want to make the electronic, digital or parallel circuits, automotive or electrical wiring, circuits and logic or electrical schematics, cabling layout or logic gate diagrams, electrical layouts or blue prints, our software can be useful in making it all and even more. Find it all and ensure yourself how soon you can feel confident and professional in it.This engineering drawing shows different types of geometry of butt welds. "Welds
can be geometrically prepared in many different ways. The five basic types of
- Application Of Engineering Drawing In Chemical Engineering
- Chemical Engineering | Chemical and Process Engineering ...
- Mechanical Engineering | Technical drawing - Machine parts ...
- Important Symbols Of Engineering Drawing
- Mechanical Drawing Symbols | Design elements - Bearings ...
- Types Of Joints Engg Drawing
- Electrical Engineering | Electrical Engineer Drawing Pdf File Free ...
- Symbol Of Fan In Engineering Drawing
- Technical Drawing Software | Electrical Drawing Software and ...
- Technical drawing - Machine parts assembling | Mechanical ...
- Mechanical Drawing Symbols | Mechanical Engineering ...
- Mechanical Drawing Symbols | Machanical Fitter Drawings
- Symbolic Representation In Mechanica Engineering Drawing
- Mechanical Drawing Symbols | Interior Design. Machines and ...
- Technical Drawing Software | Process Flow Diagram Symbols ...
- Engineering Drawing Image Welding
- Mechanical Engineering Drawing Symbols Free Download Pdf
- Speaker Symbol In Engineering Drawing
- Mechanical Drawing Symbols | Process Flow Diagram Symbols ...
- How To Draw A Light Bulb Engineering Drawing
- ERD | Entity Relationship Diagrams, ERD Software for Mac and Win
- Flowchart | Basic Flowchart Symbols and Meaning
- Flowchart | Flowchart Design - Symbols, Shapes, Stencils and Icons
- Flowchart | Flow Chart Symbols
- Electrical | Electrical Drawing - Wiring and Circuits Schematics
- Flowchart | Common Flowchart Symbols
- Flowchart | Common Flowchart Symbols

















