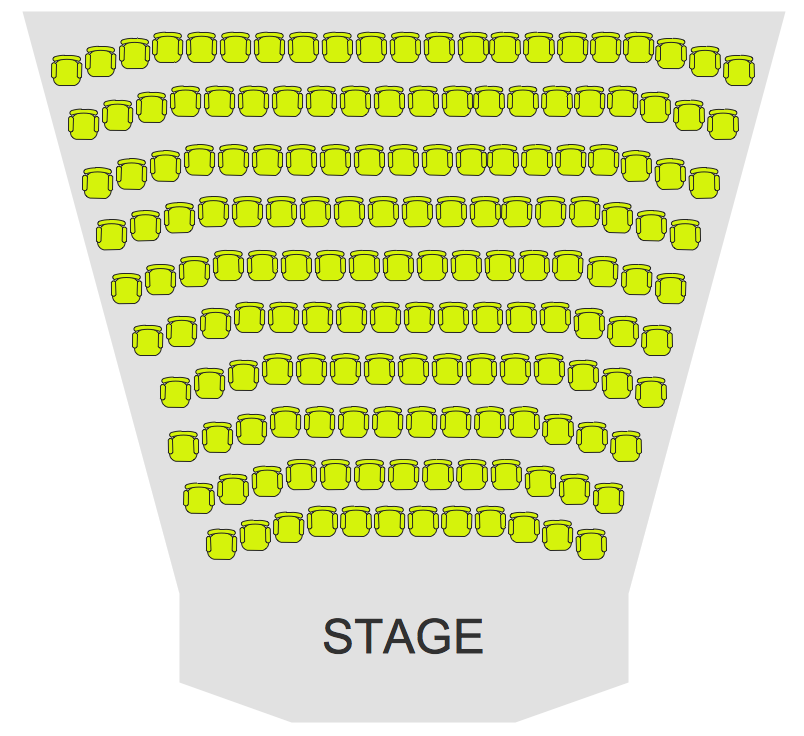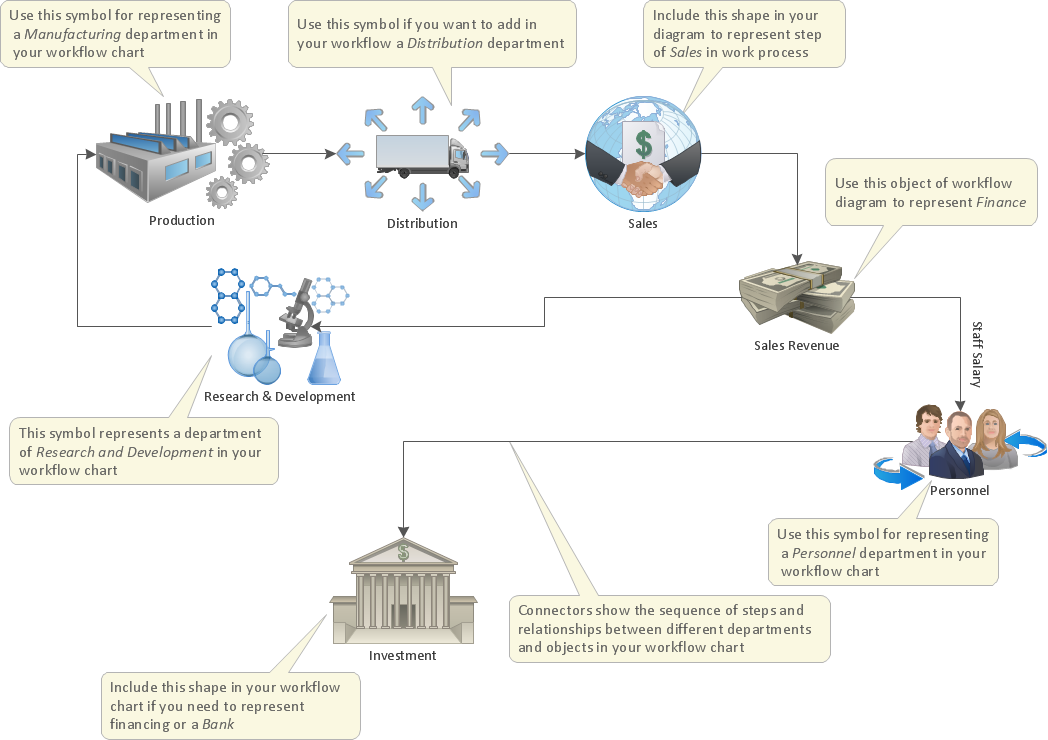Building Drawing Software for Design Seating Plan
Design Elements for Seating Plans
A seating plan is a scheme showing a set of seats of some place. Seats can be grouped in rows like in stadiums, or be separate. Seating plans are used on different occasions. Foremost, such plans are used for different entertaining establishments. Seats can be numerated, which allows spectators to choose them beforehand, which is useful for cinemas or theatres.
Reserved seating system has many other advantages too. It is possible to reveal when there are more clients than seats, so no overselling situation can happen. Customers choose places considering their proper price range and have a guaranteed seat. In addition, there is no point to arrive at the event early. One more argument in support of reserved seating system is that it is easier for security team to prevent accidents. The main disadvantage of this system is that it more difficult to sell tickets, because the best seats cost more.
Another way of looking at this question is an open seating scheme, where each customer has an entrance ticket without an assigned seat number, which allows taking any free seat. General admission seating also is profitable for promoters, because tickets can be sold at an equal price and can be sold faster. Also, customers can change their places during the event. The main disadvantage of this system is that overselling is almost undetectable. In addition, one have to arrive at the event quite early to take a good seat and not to leave that place for too long, because it can be taken. It is also worth mentioning that there is a possibility to mix these systems.
Seating plans can be used for many other purposes, for example, for a wedding, or for a banquet. Sometimes it is very important to assign guests to a specific seat or table, when you want them to get on well.
ConceptDraw has examples and templates for designing Seating Plans. Use it to develop the plans of bleachers, grandstands and seating.
ConceptDraw has 1493 vector stencils in the 49 libraries that helps you to start using software for designing Seating Drawing.

Sample 1. Building Drawing Software
Use ConceptDraw DIAGRAM diagramming and vector drawing software enhanced
with Seating Plans solution for:
- seating plans,
- plan drawings of cinema seating,
- cinema theater plan,
- types of drawing seats,
- plan designs,
- movie teather chair plans,
- large seating area,
- chair layout design,
- seating chart maker for auditorium,
- seating plan for restaurant and auditorium,
- seating arrangement
- and many more.

Sample 2. Cinema Theater Seating Plan
This theater design sample shows how ConceptDraw DIAGRAM can help you visualize solutions to complex problems. The Seating Plans Solution with seating chart templates and Seating Plan Library with its ready-made clipart does most of the heavy lifting.
TEN RELATED HOW TO's:
But it never matters which hotel plan you want to illustrate in a way of a floor plan, you can always do it with ConceptDraw DIAGRAM especially it can be simple to do having the “Floor Plans” solution, which can be downloaded from the Building Plans area of ConceptDraw Solution Park.
Picture: Mini Hotel Floor Plan. Floor Plan Examples
Related Solution:
ConceptDraw DIAGRAM diagramming and vector drawing software extended with Seating Plans solution from the Building Plans area of ConceptDraw Solution Park is the best for quick and easy drawing the seating arrangement plans.
Picture: Seating Arrangement
Related Solution:
Architectural drawing allows to show the location of a building or ensemble of buildings on the ground, indicating the cardinal points. For centuries, people had been studying architecture in universities to learn how to draw building plans and now everyone can do it easily just using appropriate software. While developing the building plan, its graphic part, you can display the part of the floor or the entire floor of a building with an indication of the exact location of the drawn premise.
Small-sized apartments does not restrict the advanced interior design opportunities. Here is a detailed and precise floor plan of a pretty small apartment. A furniture objects are added to show possible interior of this home. This plan can be used to help somebody with a floor layout and furniture arrangement. Having this floor plan in a pocket while shopping would be useful to check if there is enough rooms for a new furniture.
Picture: How To Draw Building Plans
Related Solution:
Talking about interior design, we usually mean apartments, houses or establishments. But there’s much more to this, for instance, interiors in warehouses, storage and distribution departments and machine shops also require designing. You can find all the necessary design elements such as cranes and forklifts in Plant Layout Plans solution ConceptDraw Solution Park.
This picture represents content of the Storage and Distribution library, providing the collection of vector images designed to plan layouts of industrial storage facilities (warehouses). Warehouse is a premises and equipment intended for the reception, distribution and storage of products manufactured at the plant, as well as to preparation the product for shipment to the consumer. This vector images library is supplied with ConceptDraw Plant Layout Plans solution. it will help to industrial architects and planners to design plans for industrial storage and shipping facilities.
Picture: Interior Design. Storage and Distribution — Design Elements
Related Solution:
Visio for Mac and Windows - ConceptDraw as an alternative to MS Visio. ConceptDraw DIAGRAM delivers full-functioned alternative to MS Visio. ConceptDraw DIAGRAM supports import of Visio files. ConceptDraw DIAGRAM supports flowcharting, swimlane, orgchart, project chart, mind map, decision tree, cause and effect, charts and graphs, and many other diagram types.
Picture: Is ConceptDraw DIAGRAM an Alternative to Microsoft Visio?
ConceptDraw DIAGRAM extended with School and Training Plans Solution from the Building Plans Area is a powerful Classroom Seating Chart Maker.
Picture: Classroom Seating Chart Maker
Related Solution:
When developing the Classroom Seating Chart it is necessary to take into account the characteristics of the taken premises. Each seating place must to be comfortable and each pupil must to see good the teacher and the chalkboard. Let's design the Classroom Seating Chart in ConceptDraw DIAGRAM software extended with School and Training Plans Solution from the Building Plans Area.
Picture: Classroom Seating Chart
Related Solution:
Visual information is easier to perceive. You can teach even a child to make diagrams with a good flowchart example that would be interesting for it. Flowcharts can be fun, it’s not about business processes or programming algorithms.
This flowchart shows step by step process of manufacturing of Nixtamal The product which is obtained by processing maize with calcium hydroxide. We must assume that the Aztecs were very fond of this product, if the recipe of its production came to our times. This flow chart was designed using ConceptDraw DIAGRAM with its solution for designing flowcharts of various types, sizes and purposes. ConceptDraw Flowcharts solution consists from the library of flowchart symbols, containing the set vector objects. Also there are a lot of diverse templates and samples of flow charts.
Picture: Flowchart Examples and Templates
Related Solution:
Interior design is an art of planning and coordinating the space in a building or on a floor to produce a charming and convenient environment for the client. You can ask professionals for help, or you can create floor plans easily with ConceptDraw DIAGRAM , using diverse libraries or altering numerous templates. You don’t need no formal training anymore to be a designer, isn’t it great?
Using a ConceptDraw DIAGRAM floor plan software makes depicting of home or office layout ideas a simple task. It does not require special skills to make detailed and scaled floor plans. Adding furniture to design interior is also a breeze. You can draw and furnish your floor plans with a floor plan software. Moreover, using software for floor planning you gain an opportunity to share your plans and high-resolution images of your designs with clients or stakeholders.
Picture:
Create Floor Plans Easily
with ConceptDraw DIAGRAM Floor Design Software
Related Solution:
The first step to optimize a workflow is to get its visual depiction. Then you can analyse and optimize the workflow making changes to your workflow diagram. We recommend to use ConceptDraw DIAGRAM software extended with the Workflow Diagram solution to visualize and optimize your workflow. It allows you produce easy-to-change scalable vector graphic workflow and then present it to your team or partners.
Picture: Optimize a Workflow
Related Solution:











