How To Make a Concept Map
How to make a Concept Map fast and easy? ConceptDraw DIAGRAM diagramming and vector drawing software extended with Concept Maps Solution from the "Diagrams" Area is the best choice for those who want design professional looking Concept Map in minutes.
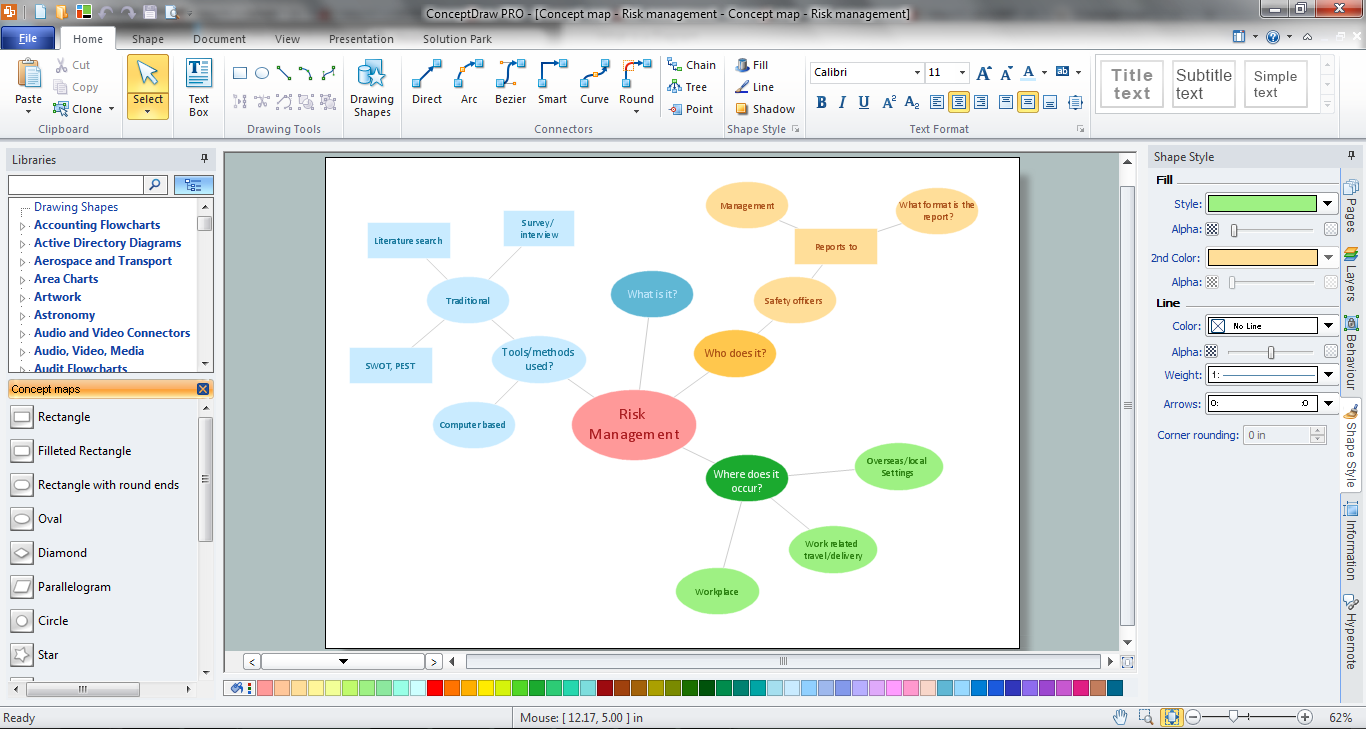
Example 1. How To Make a Concept Map
Concept Maps Solution provides easy-to-use design drawing tools, large collection of different samples and examples, predesigned template to be filled in, and Concept Maps library with great quantity of predesigned vector shapes.
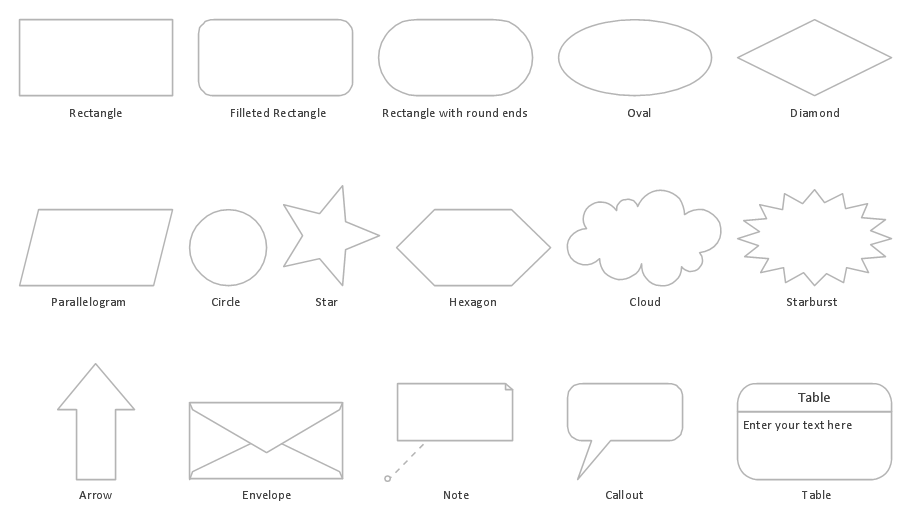
Example 2. Concept Maps Library Design Elements
The ready-to-use vector shapes lets you design the Concept Maps without efforts. How to make a Concept Map using them? Simply drag the appropriate shapes from the library to your document and arrange for your needs. Type the text, make style and color accents, add clipart and professional looking Concept Map will be ready.
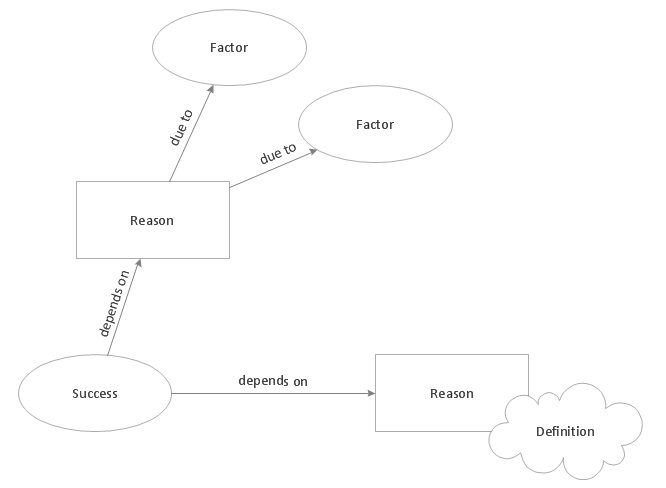
Example 3. Concept Map Template
You can also fill the ready Concept Map template included in Concept Maps Solution and available from ConceptDraw STORE.
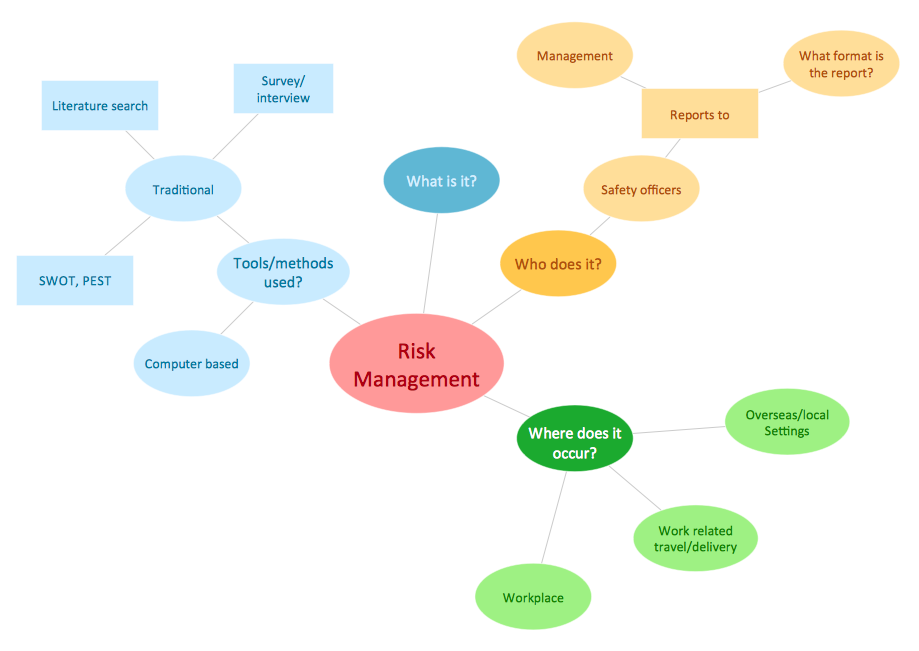
Example 4. Concept Map - Risk Management
The samples you see on this page were created in ConceptDraw DIAGRAM using the Concept Maps Solution for ConceptDraw DIAGRAM Solution Park and help successfully illustrate how to make a Concept Map in ConceptDraw DIAGRAM software.
Use the Concept Maps Solution to create your own professional looking Concept Maps of any complexity quick, easy and effective, and then successfully use it in your work or education activity.
All source documents are vector graphic documents. They are available for reviewing, modifying, or converting to a variety of formats (PDF file, MS PowerPoint, MS Visio, and many other graphic formats) from the ConceptDraw STORE. The Concept Maps Solution is available for all ConceptDraw DIAGRAM or later users.
NINE RELATED HOW TO's:
Create MS Word documents from mind maps. Double click the icon to open a new Word document using the content from the active page of your open map. The Main Idea becomes the document’s header. The document’s organization reflects the map structure by using different fonts, determined by the text’s position in the map hierarchy. Any hyperlinks and notes contained in your map will also be exported to your MS Word document.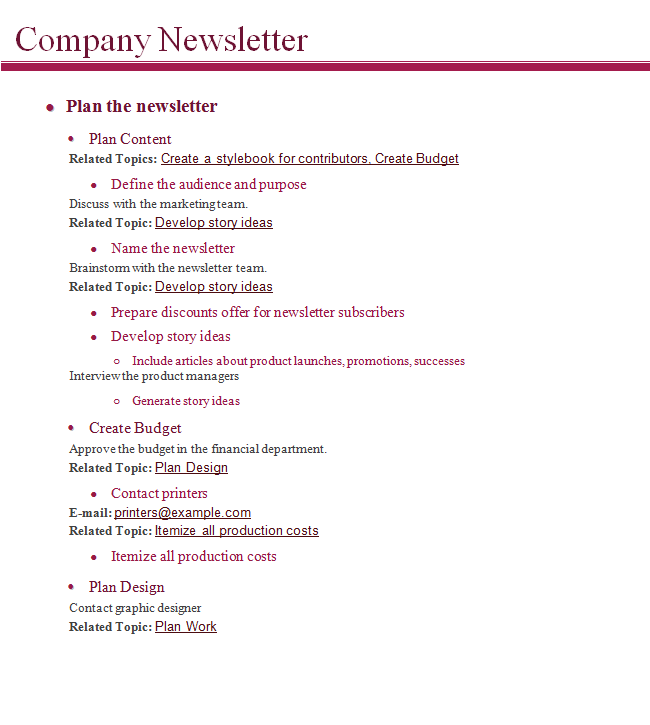
Picture: Word Exchange. Garnet
Related Solution:
Infographic Design Elements for visually present various geographically distributed information.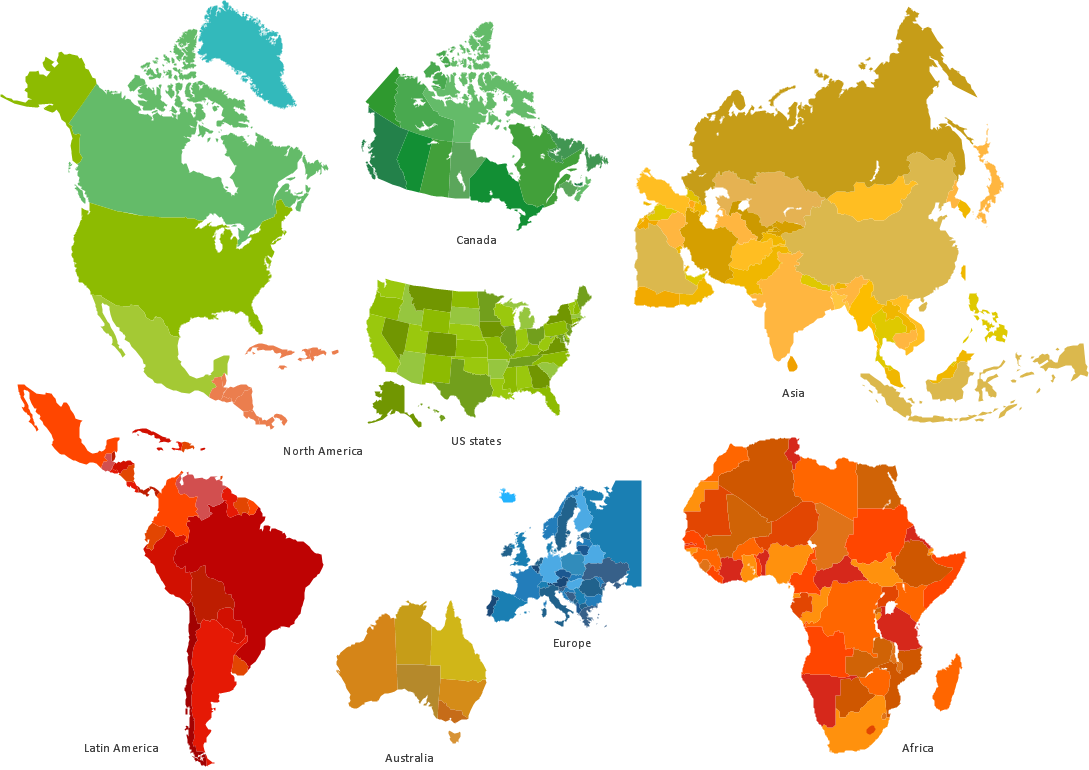
Picture: Spatial infographics Design Elements: Location Map
Mind map of a physical activity sample plan detailing a proposal to incorporate more physical activity into a college community.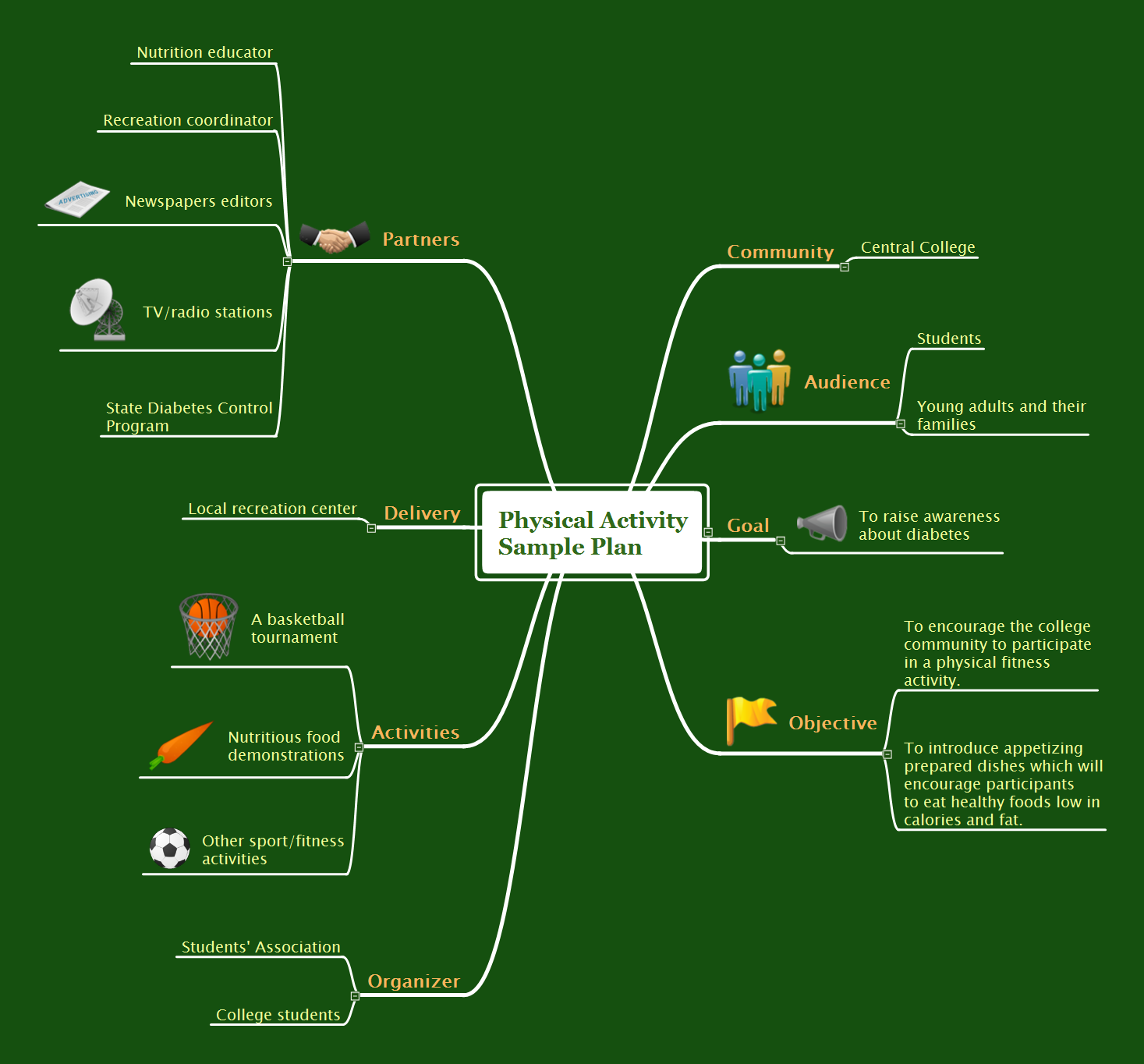
Picture: Physical Activity Plan
Related Solution:
ConceptDraw MINDMAP - an excellent tool for exporting mind maps to PowerPoint to visualize and presenting your project. You can simply generate, change, update your mindmap and then make a presentation in PowerPoint.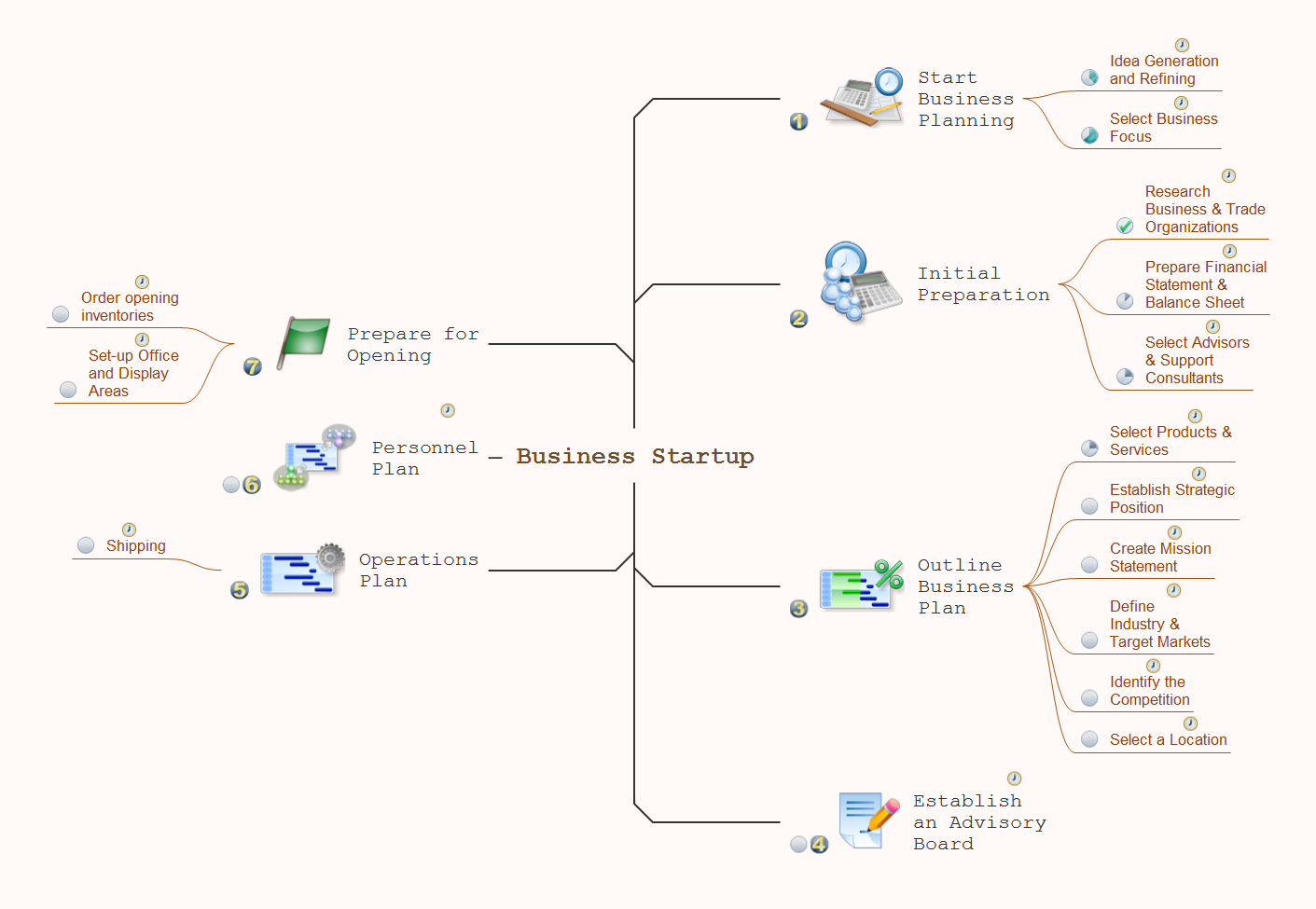
Picture: How To Do A Mind Map In PowerPoint
Related Solution:
Desbloquee el lenguaje de los diagramas de flujo con nuestra guía de símbolos de diagramas de flujo. 🔸 Todo lo que necesita saber sobre los conceptos básicos del diagrama de flujo, desde ✔️ puntos de decisión hasta ✔️ pasos del proceso, explore el significado detrás de cada símbolo y domine el arte de crear representaciones visuales claras y efectivas de sus procesos.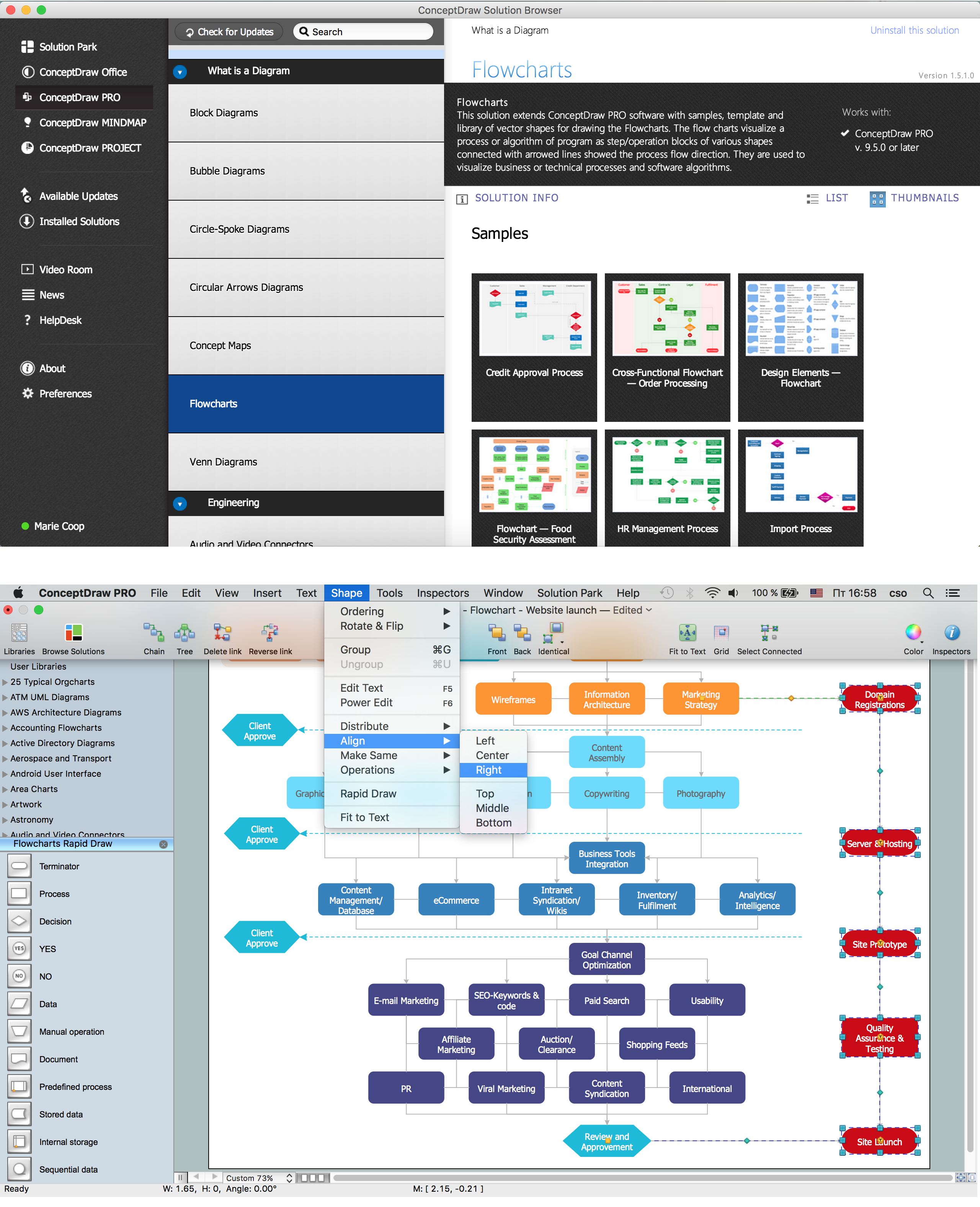
Picture: Symboles Organigramme
Related Solution:
If you have doubts about some situation, there are tools that might help you. First used in the Stanford Research Institute in the 60s, SWOT analysis is a great solution and if you need to build a strategy, this tool is very effective. As a result, you will get the clear idea of all the opportunities and threats you might face.
This matrix was build for a TOWS analysis performance. A TOWS analysis includes the same process of listing strengths, weaknesses, opportunities and threats as a SWOT analysis. But, unlike SWOT, TOWS analysis primarily takes into account threats and opportunities and then at least - weaknesses and strengths. This is also a is a strategic planning tool. Beyond making a matrix, the strategy manager should investigate ways the organization can take edge of opportunities and reduce threats by turning to advantage strengths and weaknesses. Making SWOT and TOWS analysis uses the same approach and outputs close results. ConceptDraw SWOT and TOWS Matrix Diagrams solution supplies templates of matrices, that help to list clearly the constituents of SWOT and TOWS analysis.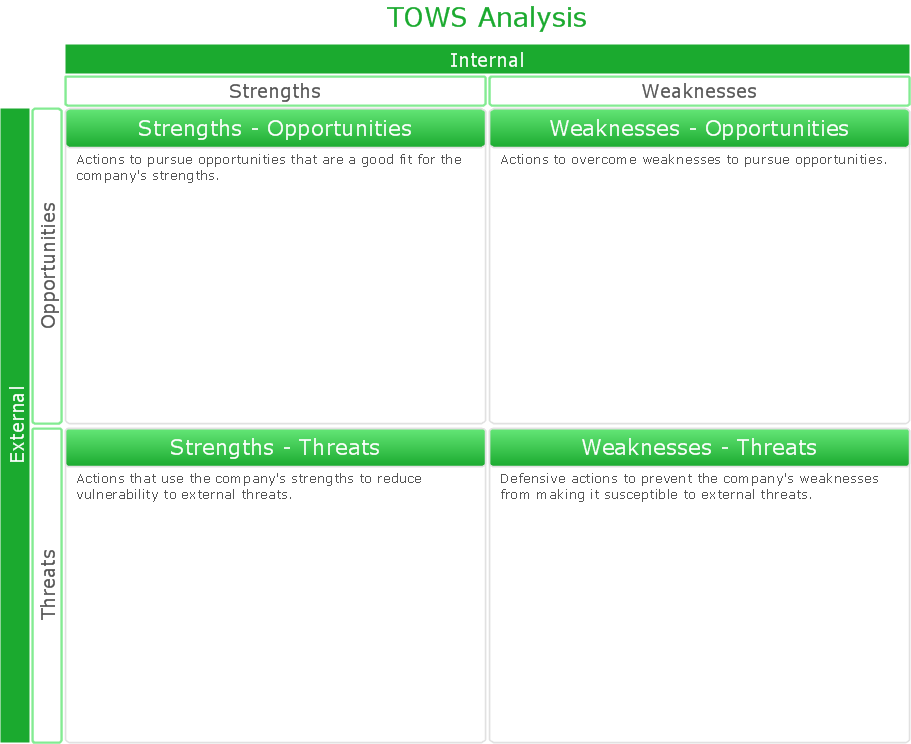
Picture: SWOT Analysis Solution - Strategy Tools
Every company meets some risks during project life cycle. It’s easy to face them using such tools as SWOT analysis matrix diagram that depicts Strengths, Weaknesses, Opportunities and Threats of any proposed subject. ConceptDraw Solution Park contains excellent templates of of SWOT and TOWS matrices.
Making SWOT matrix is frequently used in practical marketing. It is the valuable tool of marketing strategy development. SWOT matrix allows to define the strengths and weaknesses of the organization, possible outside threats and opportunities and evaluate the current strategic competitors. Using ConceptDraw SWOT and TOWS Matrix Diagrams solution you can perform SWOT analysis. You can create a SWOT matrix in and then compare the strengths and weaknesses of your organization and the opportunities and threats of market. The well-performed SWOT-analysis allows you define the steps that can be taken for the improvement of your company market position and determine and problems that need to be solve urgently.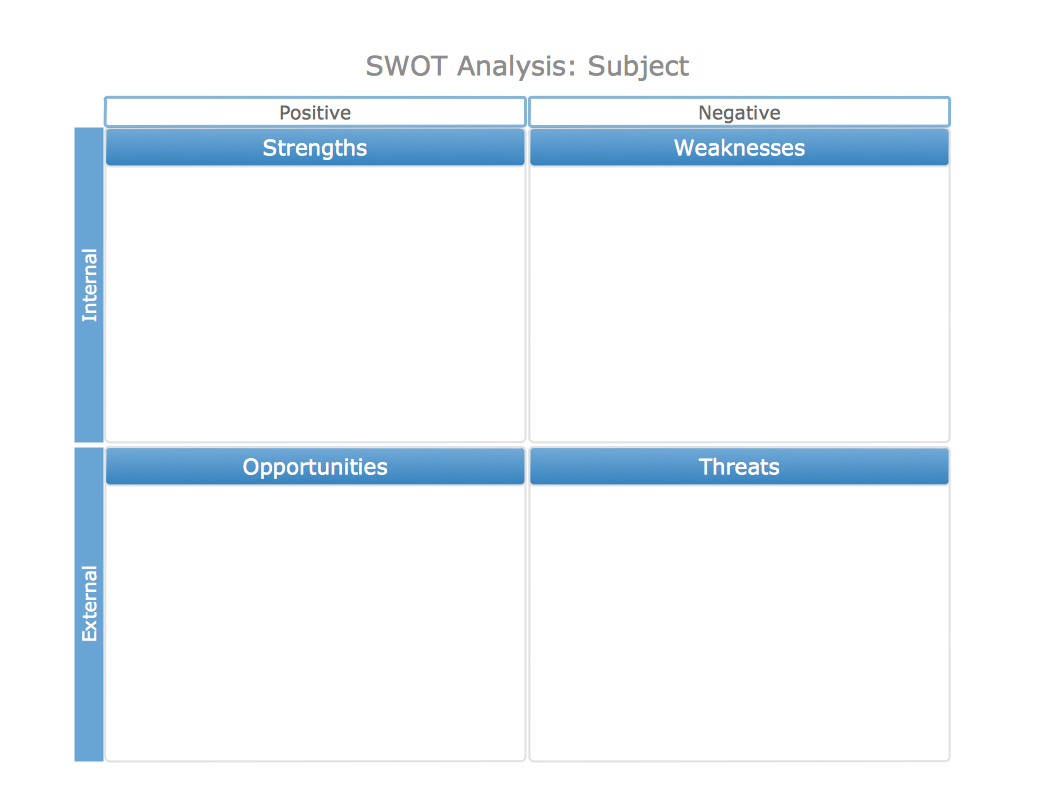
Picture: SWOT analysis matrix diagram templates
ConceptDraw DIAGRAM is a powerful software for agriculture infographics design. 🔸 Create capacious, colorful, and attractive ✔️ agriculture infographics, ✔️ agriculture diagrams, ✔️ agriculture statistic charts, ✔️ farm graphics, ✔️ farming diagrams
Picture: Agriculture Infographic
The Value Stream Map is one of the key tools of lean practitioners. It helps aptly describe the manufacturing processes both complex and simple. It supports process improvement, allows identifying waste, and reducing process cycle times. Use ConceptDraw DIAGRAM extended with Value Stream Mapping solution to document processes starting with a professionally designed Value Stream Mapping template.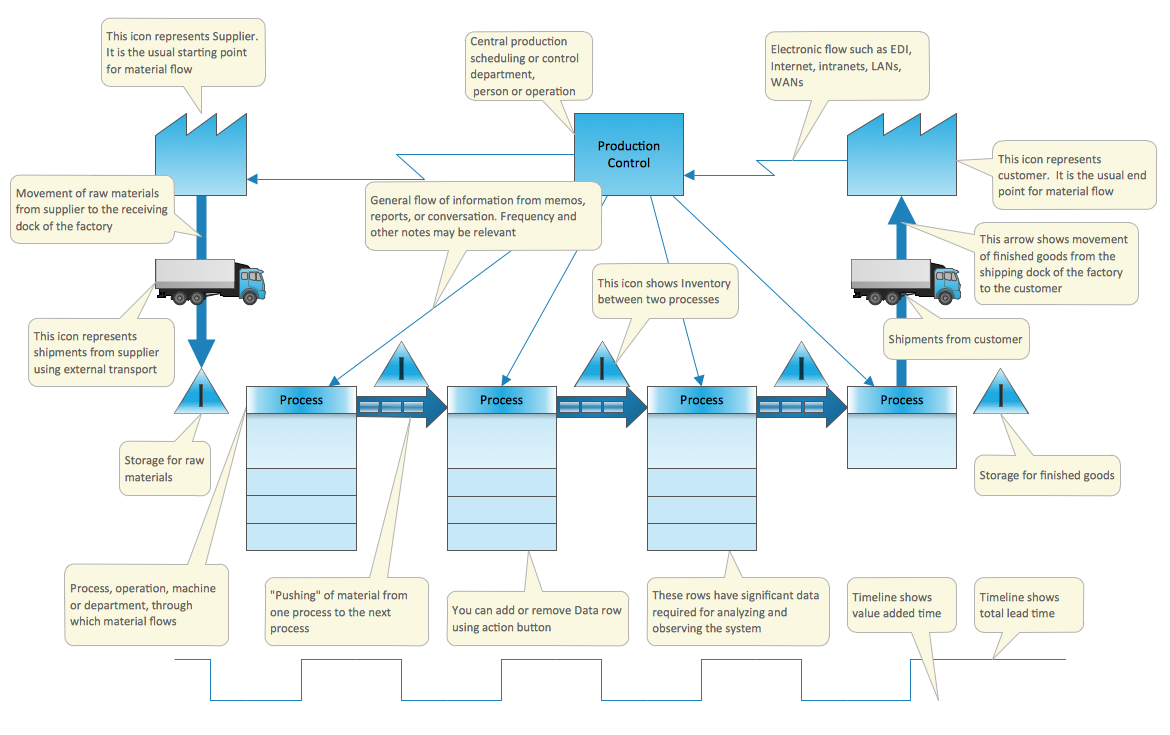
Picture: Value Stream Mapping Template
Related Solution:












