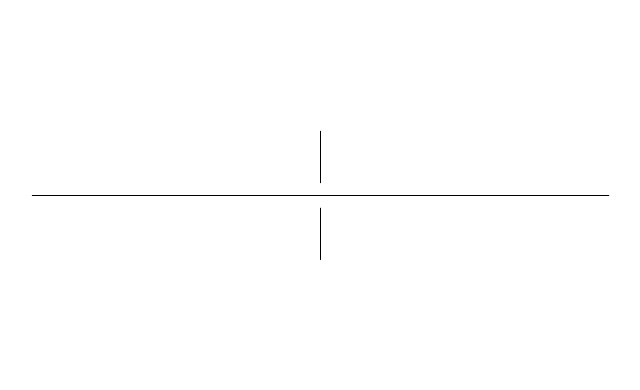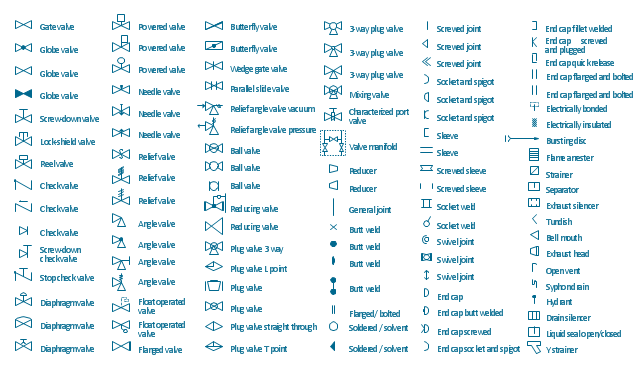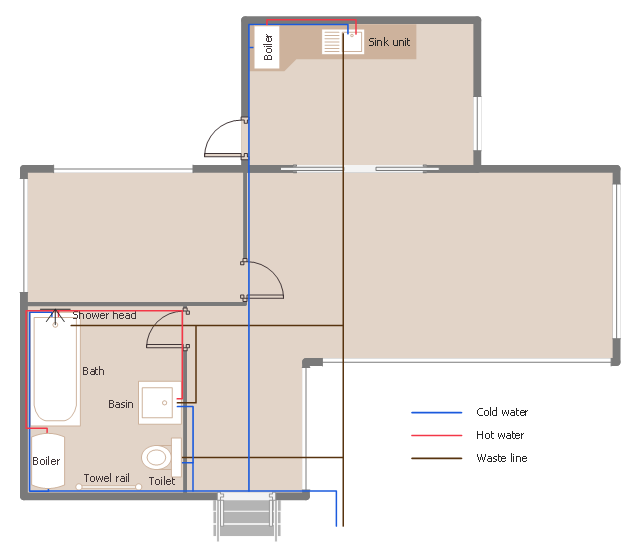Building Drawing Software for Design Piping Plan
Building Drawing Tools. Design Elements — Piping PlanBuilding Drawing Software for Designing Plumbing
Working as a builder, designer or architect, it is important to keep record of what was done already in your work and what the final plan should look like. Making building drawing with help of our software called ConceptDraw DIAGRAM is simple and it can be done in short terms as we provide you with help of our templates and samples of already created schemes and any needed diagrams, plans and flowcharts using a lot of pre-designed elements for such purpose from libraries in Solutions section. Once you download our software as well as ConceptDraw STORE application, you can use any of existing stencil libraries there as the building drawing software tools for designing diagrams with help of vector elements for plumbing, electronic plans and many other schemes and charts. Find our 20+ examples and 16 templates for designing diagrams as well as 1493 vector stencils from 49 libraries to start using the software for designing building drawing. You can also use the symbols from Plumbing library making your plumbing plans with help of all 21 objects necessary for such kind of schematics and you’ll find ConceptDraw DIAGRAM to be the only good enough software for your business.Design Element: Piping Plan. Professional Building Drawing
Working as an engineer being in need of creating the building piping plan having all drawing design elements necessary for it sounds like having enough to be able to make it really good looking. Having ConceptDraw DIAGRAM software makes it to look professional having our pre-made samples and templates as well as lots of stencil libraries which offer 1493 vector stencils in 49 of them including Pipes 1 library with 28 objects, Pipes 2 library with 42 objects and Valves library with 37 objects. Having our Solution named Building Plans means having 4 vector stencils libraries with 128 design elements as pipes, valves and other sanitary equipment for drawing Plumbing and Piping Plans. Downloading this unique product in order to make any of the mentioned plans seems to be making the right decision, especially knowing that it also allows you to draw not only plans, but many more other illustrations, such as different charts, flowcharts and diagrams.Interior Design . Piping Plan Design Element
Creating interior design you need to mention all necessary details, including wires and pipes, and to draw it all in advance to plan everything before their installation. With help of ConceptDraw DIAGRAM software you can make your piping plan in details using our vector elements developed especially for this purpose. Find our remote control, positioner, solenoid, dash-pot, piston, all possible kinds of valves and many more design symbols in the Valves library which is available on this site in the Solutions section as well as in ConceptDraw STORE application all together with the examples and samples of pre-designed plans for simplifying clients’ work with this product and to make the final schemes look truly smart. The Pipes 1 and Pipes 2 libraries contain 70 design elements, such as joints, silencers, caps, welds, discs and many other symbols that can be useful for creating the schematic diagrams. Making plumbing and piping building interior technical drawings will take you couple of minutes having our samples and using them as an original draft for your own great schemes and plans.Piping and Instrumentation Diagram Software
To make sure the pipes at the plant or some enterprise are fine and there are no leaks exist, we can help you to draw many different diagrams besides the one type called piping one. In ConceptDraw DIAGRAM you can make any of these schemes: instrumentation diagrams, mechanical diagrams, industrial diagrams, schemes of hot and cold water supply systems, control and shutdown schemes, heating schemes, plumbing systems diagrams, schematics of waste water disposal systems, ventilation systems diagrams, safety and regulatory requirements, basic start up and operational information mentioned in a form of flowchart as well as many other professional plans and charts. It will take couple of minutes to draw any of needed flowcharts as long as you’ll use our samples and templates which were pre-designed already in advance to help to get used to our software for beginners in using it. Once you finish your diagrams, you can modify or convert it to many of formats, such as: image, PDF file, HTML, Adobe Flash, MS PowerPoint Presentation or MS Visio, as well as to print, review or send it someone via e-mail.
 Plumbing and Piping Plans Solution. ConceptDraw.com
Plumbing and Piping Plans Solution. ConceptDraw.com
Plumbing and Piping Plans solution extends ConceptDraw DIAGRAM.2.2
software with samples, templates and libraries of pipes , plumbing, and valves
design
Wikipedia] Use the design elements libraries " Pipes 1" and " Pipes 2" for drawing
using the ConceptDraw PRO diagramming and vector drawing software .
Wikipedia] Use the design elements libraries " Pipes 1" and " Pipes 2" for drawing
using the ConceptDraw PRO diagramming and vector drawing software .
Interior Design Plumbing Design Element
For creating interior design as well as the plumbing plan, you need many different elements, vector symbols for this purpose. Thus, there are so many of them in the Plumbing library, which are: Rotary pump, Fan, Compressor, Heating, Heating coil, Cooling coil, Radiator, Water surface, Radiant panel, Basin, Sink unit, Bath, Toilet, Towel rail, Shower head, End view, Flat ends, Boiler, Tank, Angled ends, Curved ends, Radiant panel, Convector, Heater/cooler, Cooler, Pipe coils and many more as there are so many more libraries you can use to have all needed vector symbols and elements. It only seems to be so hard doing the designing job, but once you download ConceptDraw DIAGRAM created by designers who have so many years of experience working to provide all of the clients with high quality product, you will find drawing the plans as well as the diagrams, very interesting and fun, especially once the result will look that professional.The vector stencils library " Pipes 2" contains 48 symbols of pipes . and vector
drawing software extended with the Plumbing and Piping Plans solution from the
Use these icons for drawing industrial piping systems; process, vacuum, and
the ConceptDraw PRO diagramming and vector drawing software extended with
Use it for dawing plumbing and piping plans, schematic diagrams, blueprints of
drawing software extended with the Plumbing and Piping Plans solution from
"A piping and instrumentation diagram/ drawing (P&ID) is a diagram in the for
the ConceptDraw PRO diagramming and vector drawing software is included in
This plumbing drawing sample shows the hot and cold water supply and waste
and vector drawing software extended with the Plumbing and Piping Plans
and vector drawing software . The shapes library "Valves" is included in the
Plumbing and Piping Plans solution from the Building Plans area of
ConceptDraw
Use it for drawing HVAC systems diagrams, heating, ventilation, air conditioning,
refrigeration, library" was created using the ConceptDraw PRO diagramming
and vector drawing software extended with Side to bottom pipe , arrow, pipe ,.
House Electrical Plan Software . Electrical Diagram Software
Getting down to planning your future restaurant's interior you think about the right software to draw the blank for it in and... the right solution will be using ConceptDraw DIAGRAM with extension! Find many vector restaurant floor plans symbols in the Cafe and Restaurant library which are furniture, lighting, kitchen and bathroom fixtures, emergency and fire planning, security systems, plumbing, wiring, landscape and garden elements in ConceptDraw Solution Park and make your dream restaurant design come true! There are 49 libraries with 1493 objects of building plan elements available for your use in the Building Plans solution. Make your own restaurant layouts, banquet hall plans, sport bar or fast food cafe project, restaurant kitchen as well as the main hall with help of this software and enjoy both the process and the result! Use the right tool for creating convenient and relaxing environment for your clients!- Piping Design Software Free Download Full Version
- Plumbing and Piping Plans | Plumbing Design Software Free ...
- Piping and Instrumentation Diagram Software | Building Drawing ...
- Free Pipe Drawing Software Mac
- Online Pipe Drawing For Mac
- Free Online Plumbing Design Software
- Building Drawing Software for Designing Plumbing | Piping and ...
- Plumbing and Piping Plans | Design elements - Pipes (part 1 ...
- How to Create a Residential Plumbing Plan | Plumbing and Piping ...
- Building Drawing Software for Design Piping Plan | Interior Design ...
- Plumbing and Piping Plans | Piping Drawing Basic Symbol Power ...
- Plumbing and Piping Plans | Plant Layout Plans | Plumbing Layout ...
- Plumbing and Piping Plans | How to Create a Residential Plumbing ...
- Building Drawing . Design Element: Piping Plan | Electrical Design ...
- How to Create a Residential Plumbing Plan | Plumbing and Piping ...
- Boiler Room Piping Plan Drawing Template
- Building Drawing . Design Element: Piping Plan | Piping and ...
- How To use House Electrical Plan Software | Plumbing and Piping ...
- Design elements - Pipes (part 1) | Welding symbols | Pipes 2 ...
- Mechanical Drawing Software | Building Drawing Software for ...
- ERD | Entity Relationship Diagrams, ERD Software for Mac and Win
- Flowchart | Basic Flowchart Symbols and Meaning
- Flowchart | Flowchart Design - Symbols, Shapes, Stencils and Icons
- Flowchart | Flow Chart Symbols
- Electrical | Electrical Drawing - Wiring and Circuits Schematics
- Flowchart | Common Flowchart Symbols
- Flowchart | Common Flowchart Symbols







.png--diagram-flowchart-example.png)
.png--diagram-flowchart-example.png)





-piping-and-instrumentation-diagram-template.png--diagram-flowchart-example.png)



