Piping and Instrumentation Diagram Software
Piping and Instrumentation Diagram (P&ID)
Piping and Instrumentation Diagram (P&ID) is a technical drawing that shows the details of piping and instrumentation of a processing plant.
P&IDs are developed at the design stage of a plant by process design engineers. Then they are used at the construction and operating the plant by construction teams, operators, instrumentation and piping engineers.
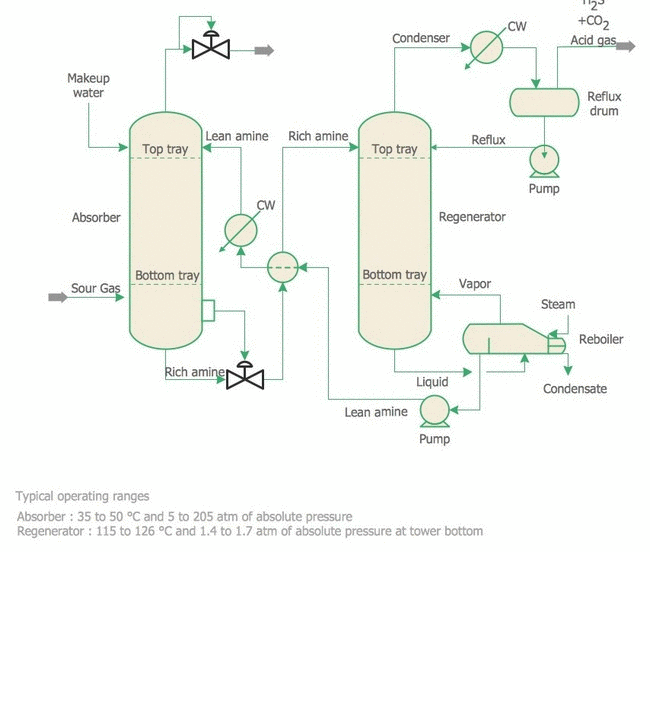
Pic. 1. Piping and Instrumentation Diagrams (P&ID)
Piping and Instrumentation Diagram Software
ConceptDraw piping and instrumentation diagram software works across any platform, meaning you never have to worry about compatibility again. ConceptDraw DIAGRAM allows you to make piping and instrumentation diagram on PC or macOS operating systems.
ConceptDraw DIAGRAM provides Plumbing and Piping Plans solution from the Building Plans area of ConceptDraw Solution Park.
Plumbing and Piping Plans solution helps you create quick and easy:
- key piping and instrument details
- piping diagrams
- instrumentation diagrams
- schemes of hot and cold water supply systems
- control and shutdown schemes
- diagrams of plumbing systems
- heating schemes
- schematics of waste water disposal systems
- safety and regulatory requirements
- diagrams of ventilation systems
- mechanical diagrams
- industrial diagrams
- basic start up and operational information

Pic. 2. Piping and Instrumentation Diagram Software
Piping and Valves Symbols
Plumbing and Piping Plans solution from the Building Plans area of ConceptDraw Solution Park provides the following 4 vector stencils libraries:
Use the design elements libraries "Pipes 1" and "Pipes 2" for drawing plumbing and piping building plans, schematic diagrams, blueprints, or technical drawings of waste water disposal systems, hot and cold water supply systems.
- Pipes 1 library contains 28 symbols
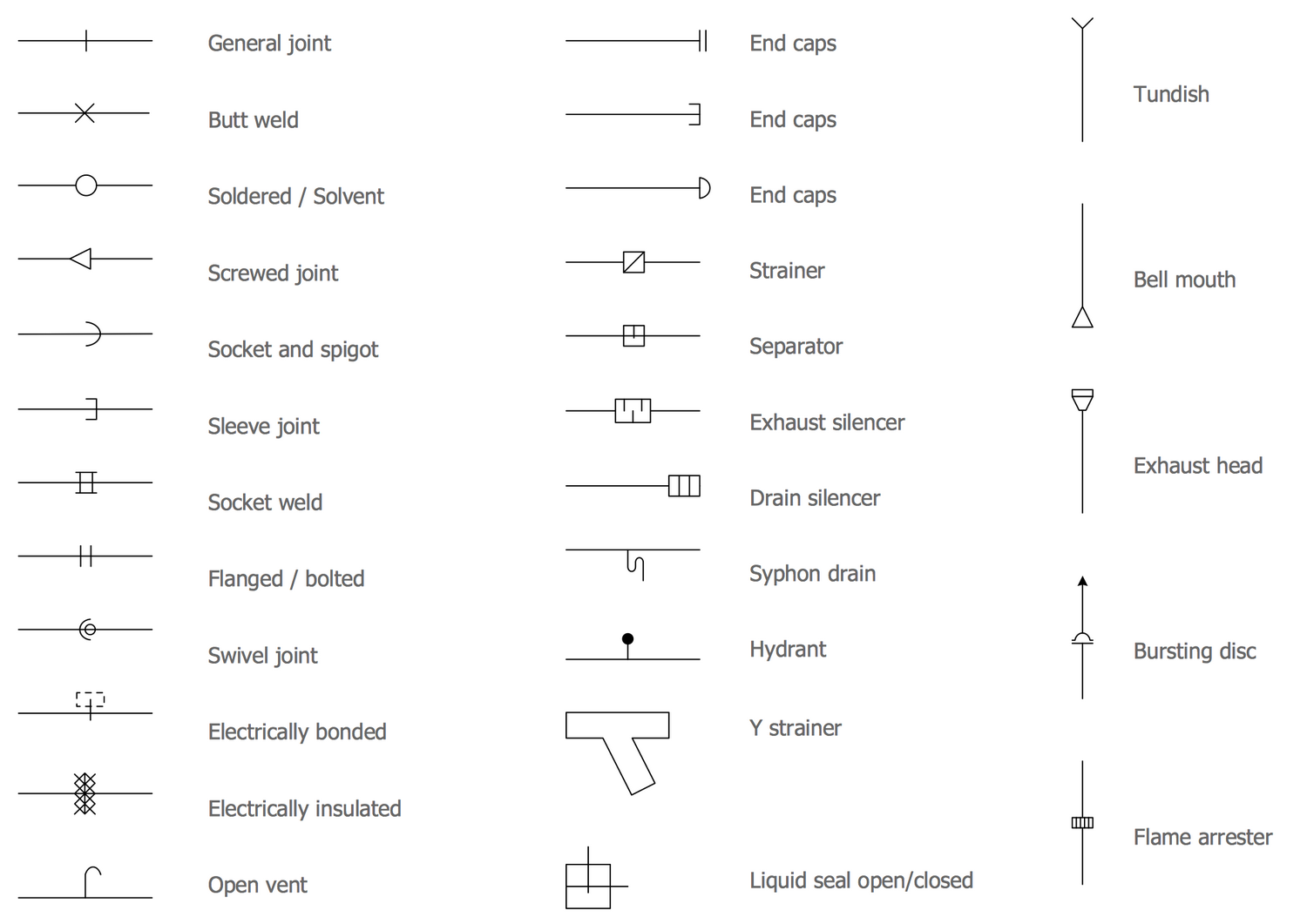
- Pipes 2 library contains 42 symbols
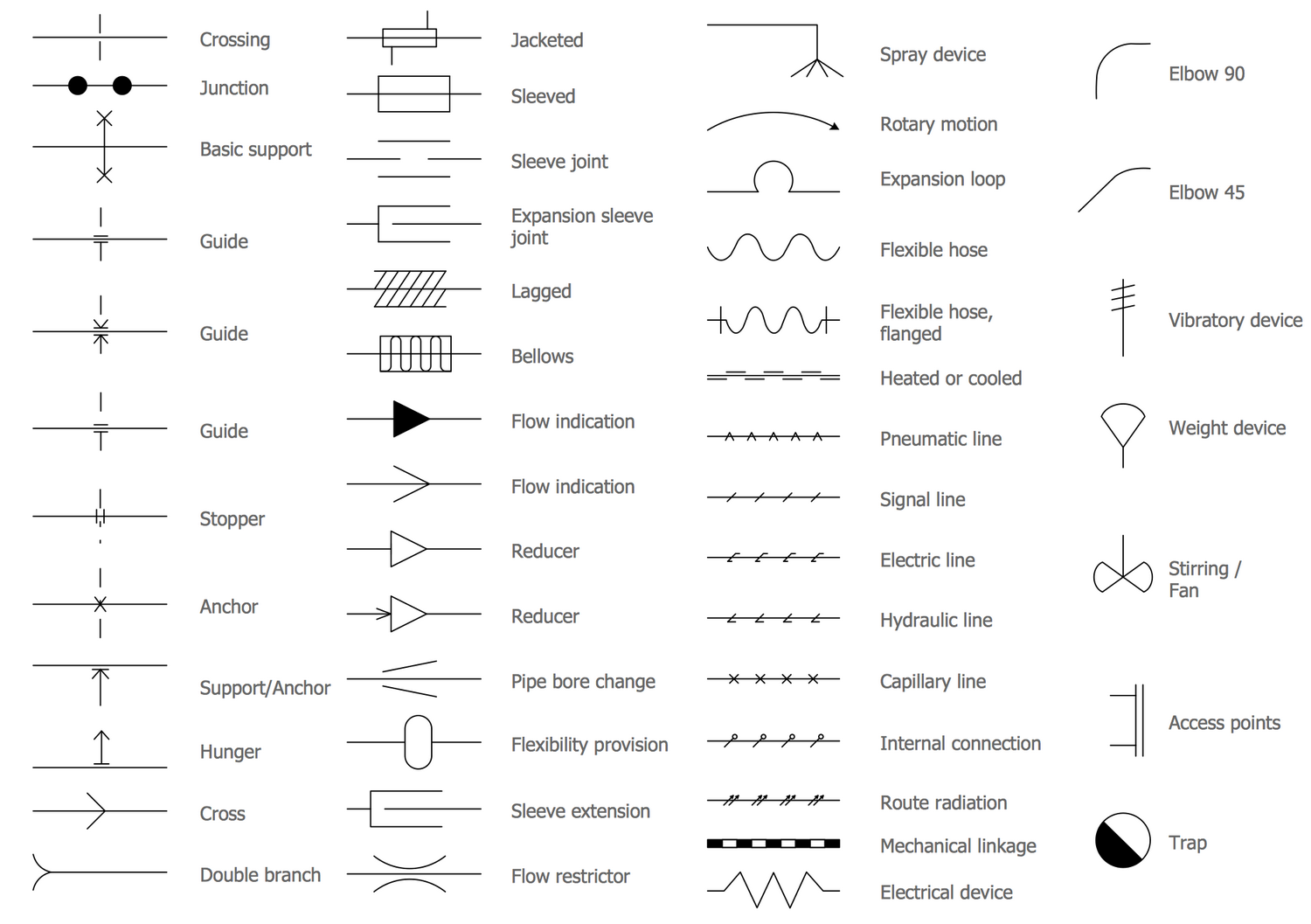
- Valves library contains 37 symbols
Use the design elements library "Valves" to draw building plans, schematic diagrams, blueprints, or technical drawings of industrial piping systems; process, vacuum, and fluids piping; hydraulics piping; air and gas piping; materials distribution; and liquid transfer system.
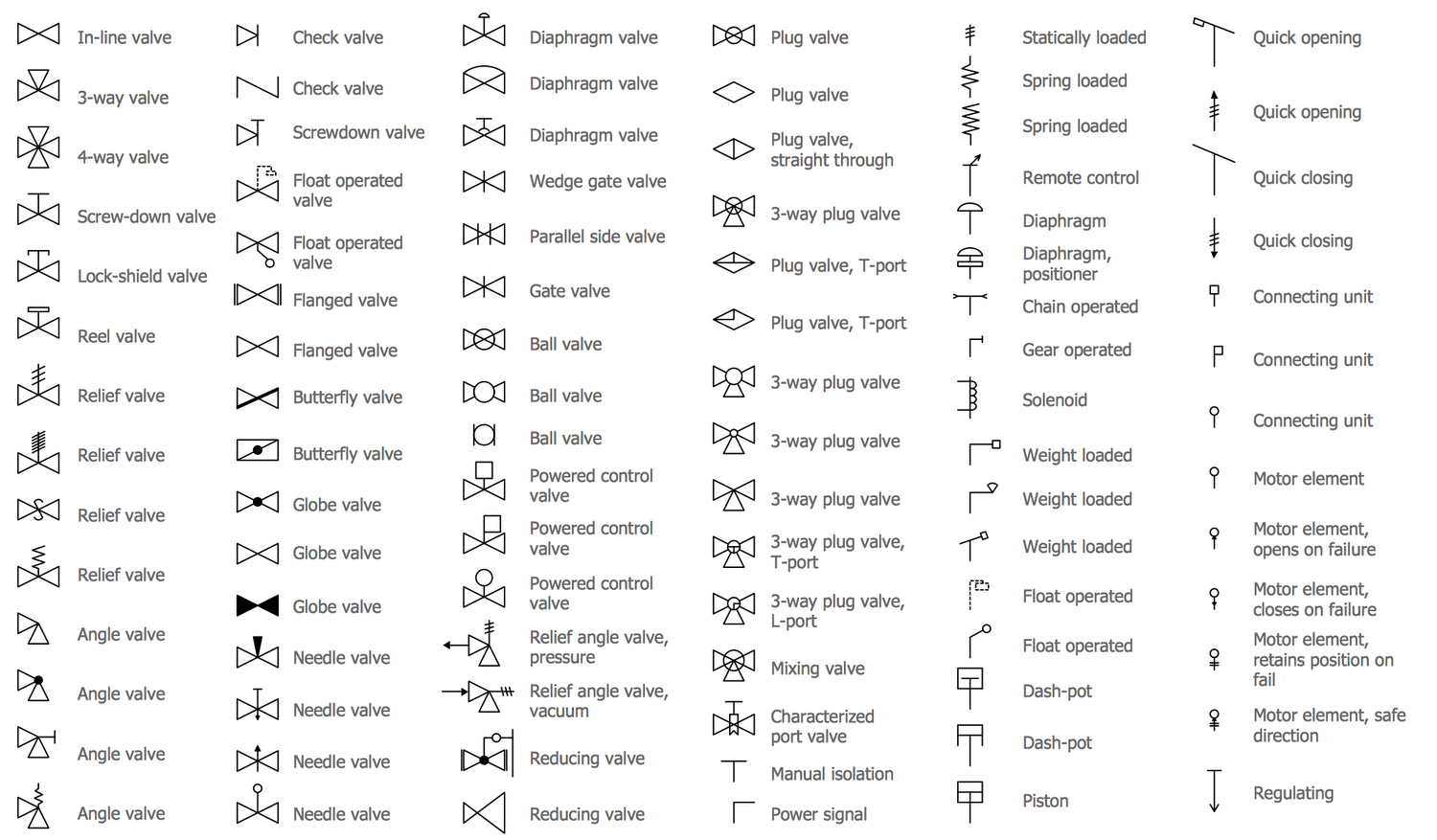
- Plumbing library contains 31 symbols.
Use the design elements library "Plumbing" for drawing plumbing and piping plans, schematic diagrams and blueprints of waste water disposal systems, and hot and cold water supply systems.
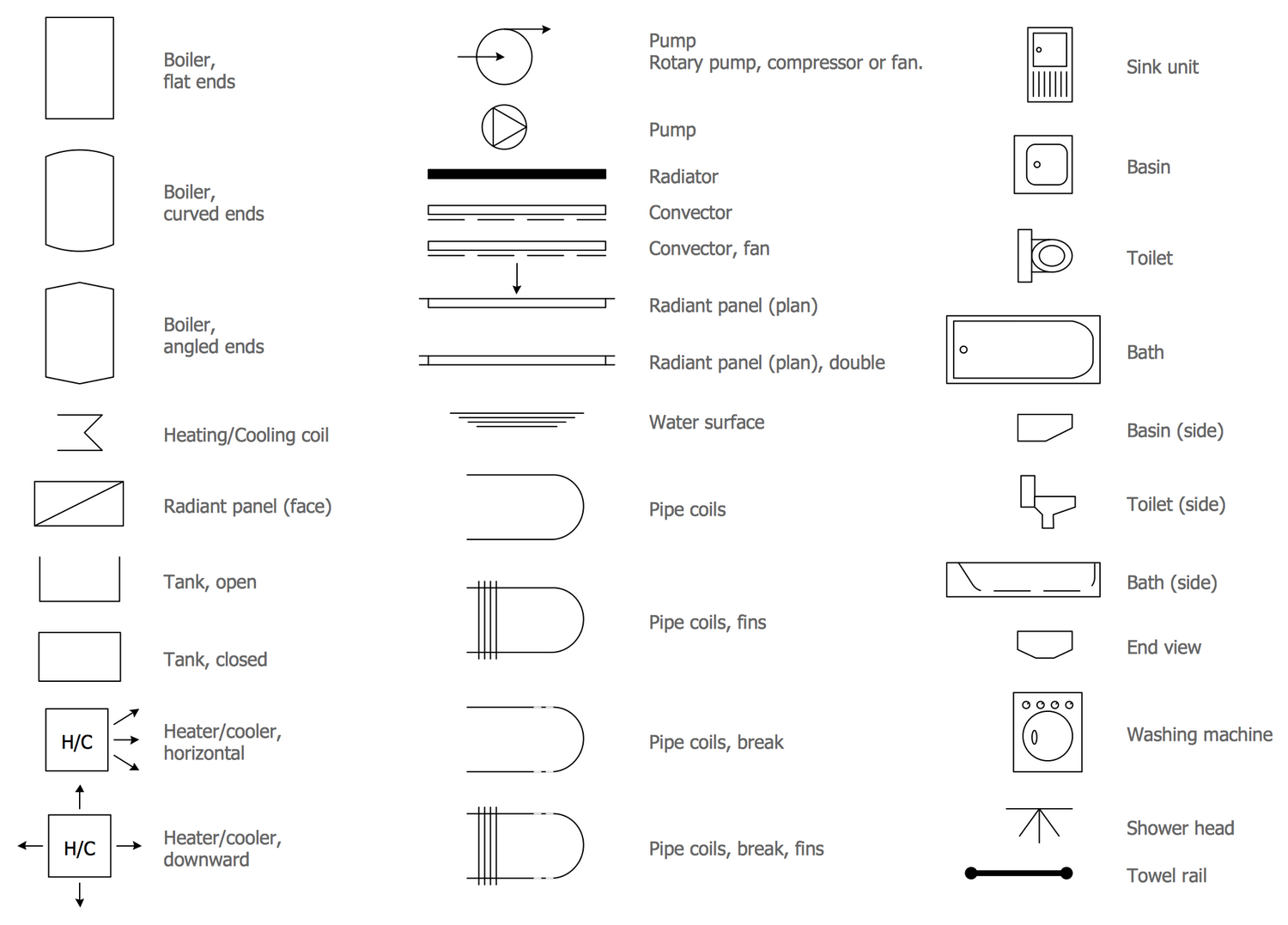
These libraries contain 138 shapes of pipes, valves, pumps, boilers, tanks, and other sanitary equipment. You can simply drag-and-drop them from the libraries into your document and use for designing your piping and instrumentation diagrams.
Piping and Instrumentation Diagram Sample
Plumbing and Piping Plans solution from the Building Plans area of ConceptDraw Solution Park contains a large number of templates and samples.
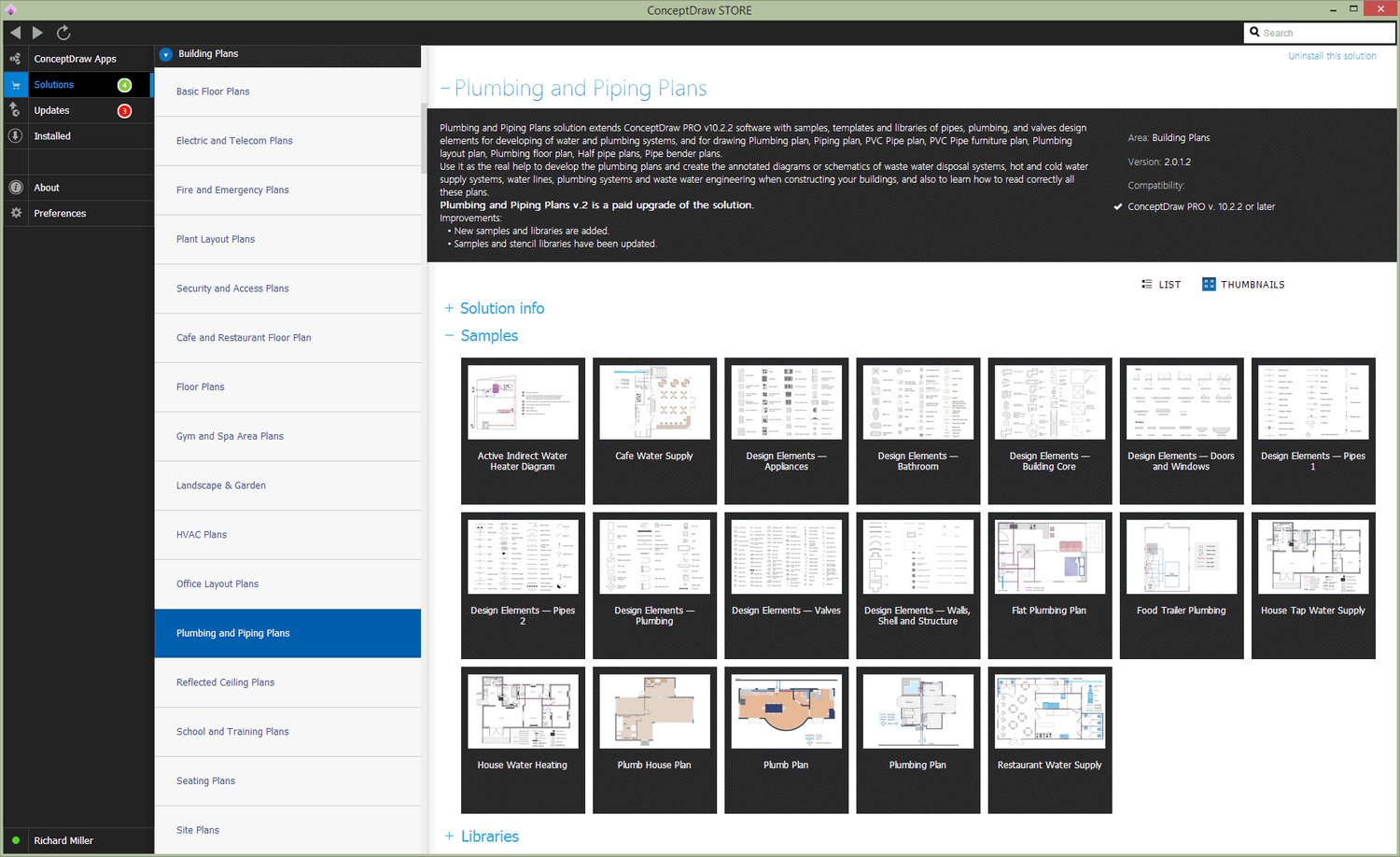
Pic. 3. Piping and Instrumentation Diagram solution
This sample was created in ConceptDraw DIAGRAM using the Plumbing and Piping Plans solution and shows the Piping and Instrumentation Diagram of the house.
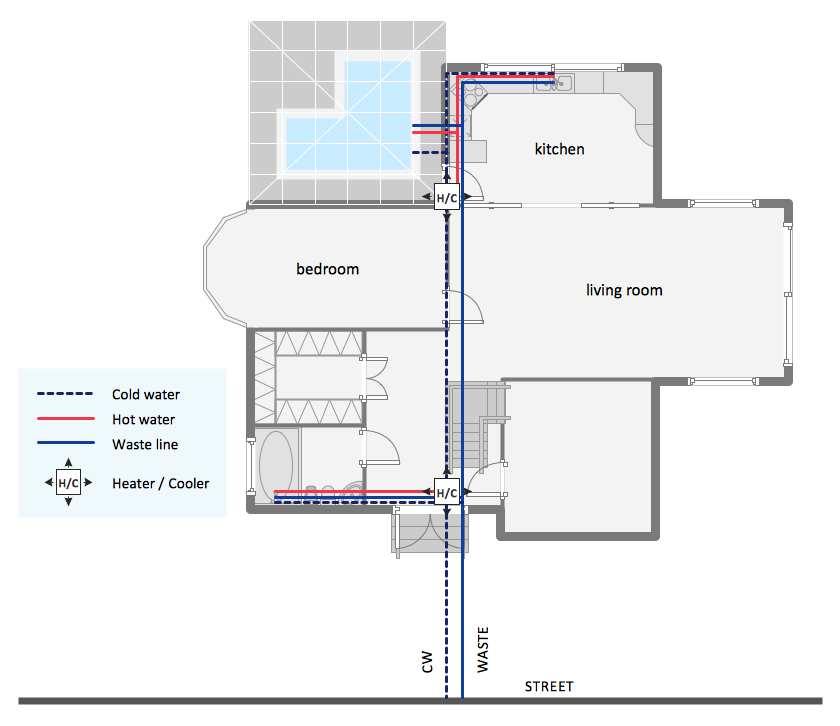
Pic. 4. Piping and Instrumentation Diagram Sample
Use ConceptDraw DIAGRAM diagramming and vector drawing software enhanced with Building Plans solution to draw your own plumbing & piping plans, schematic diagrams, blueprints, annotated diagrams or technical drawings of waste water disposal systems, hot and cold water supply systems, water lines, plumbing systems and waste water engineering.
The Piping and Instrumentation Diagrams produced with ConceptDraw DIAGRAM are vector graphic documents and are available for reviewing, modifying, converting to a variety of formats (image, HTML, PDF file, MS PowerPoint Presentation, Adobe Flash or MS Visio), printing and send via e-mail in one moment.
Read more about Home and Landscape design
NINE RELATED HOW TO's:
Nowadays, it's easy to create any drawing with appropriate software tools. Special Seating Plan solution from Building Plans area has all the design elements possible to create any seating plan that you might need. It might be a plan of a theater, or a cinema or even a wedding plan.
A seating plan is an indispensable element of any public event organization. Well thought-out arrangement of seats, furniture and other items help making the event a successful and effective. If you are organizing a spectacular event in a big theater or in a banquet hall, ConceptDraw Seating Plans solution is the tool for you. Especially its library of graphic elements for large and small blocks of seats, stairs, sectors, stage and backstage - just 67 vector objects. The Seating Plans Solution is specially developed for seating plans easy construction. With the help of this solution you'll quickly sketched the seating plan for any event
Picture: Building Drawing Software for Design Seating Plan
Related Solution:
Learn about Virtual Private Networks (VPNs), and how they work, exploring VPN Networks with diagrams. ✔️ How to create VPN flowcharts using the ConceptDraw DIAGRAM software?
Picture:
What is a Virtual Private Network?
VPN Diagram Examples
Related Solution:
How to design a Bubble Chart? It’s very easy! All that you need is a powerful software. Never before creation of a Bubble Chart wasn’t so easy as now with tools of Business Diagrams Solution from the Management Area for ConceptDraw Solution Park.
Picture: Bubble Chart
Related Solution:
When it comes to system construction, a class diagram is the most widely used diagram. UML Class Diagrams is a type of static structure diagram that is used for general conceptual modeling of the systematics of the application. Such a diagram would illustrate the object-oriented view of a system. The object orientation of a system is indicated by a class diagram. It describes the structure of a system by showing the general issues,classes of a system, attributes, operations, interfaces, inheritance, and the relationships between them.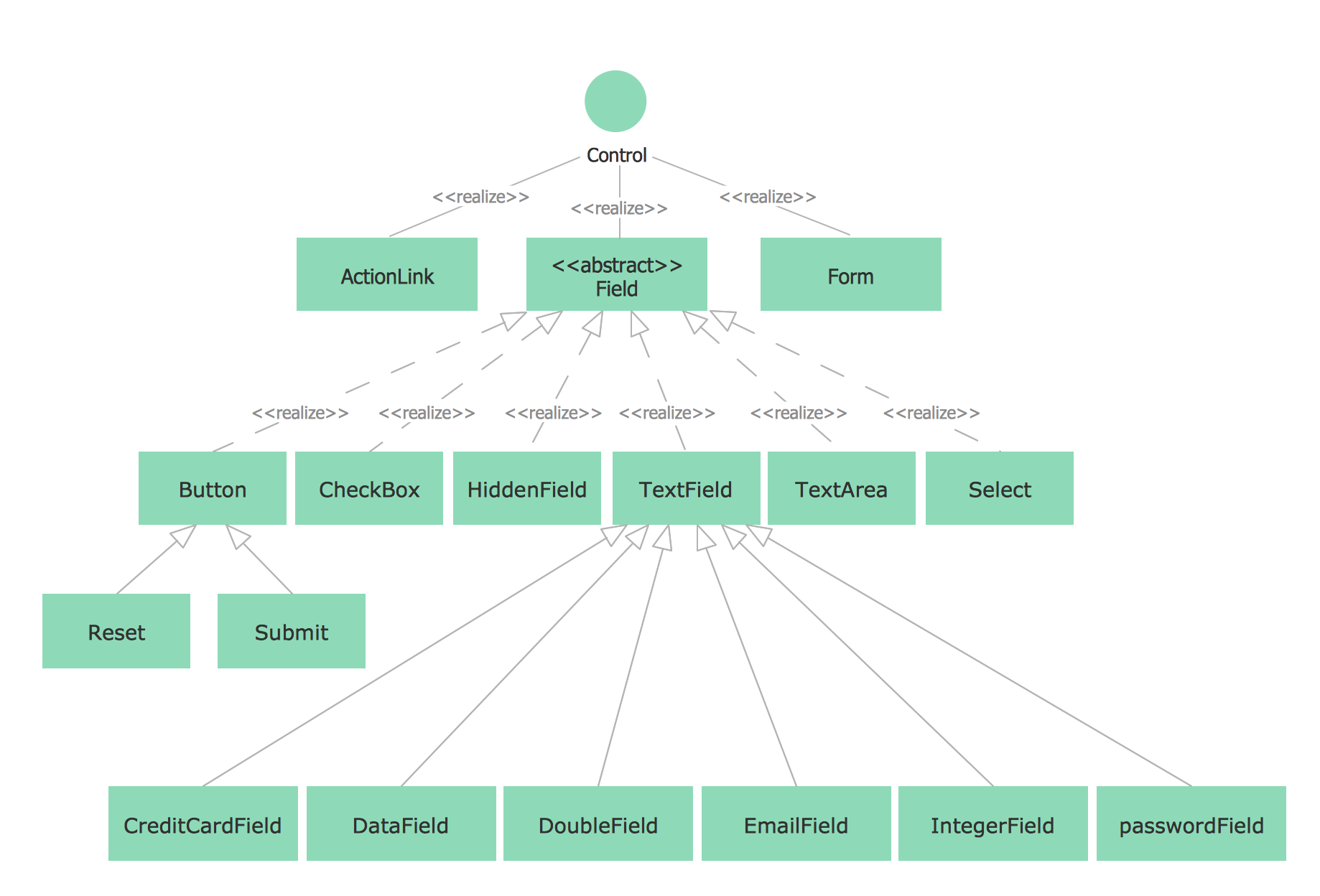
Picture: UML Class Diagram Notation
Related Solution:
Infographic Design Elements for visually present various geographically distributed information.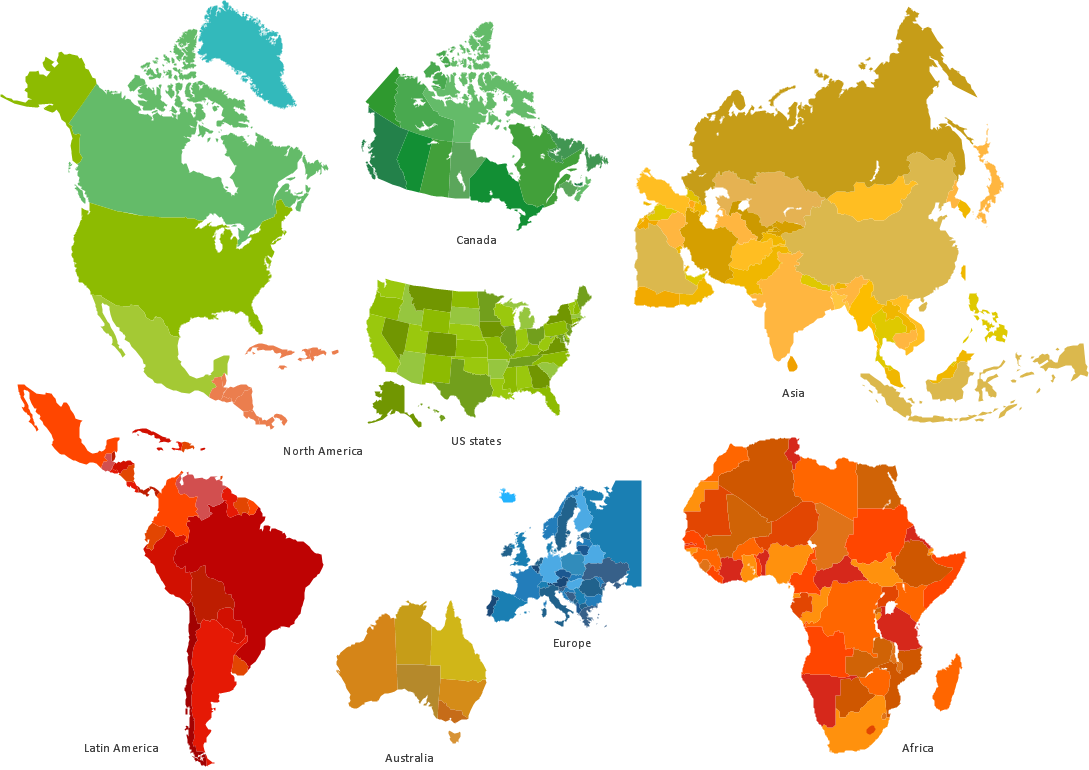
Picture: Spatial infographics Design Elements: Location Map
There are numerous articles about the advantages of flowcharting, creating business graphics and developing different charts. Nevertheless, these articles are almost useless without the main component - the examples of flowcharts, org charts and without a fine example, it is difficult to get all the conveniences of creating diagrams. You can find tons of templates and vivid examples on Solution Park.
This illustration shows a variety of business diagrams that can be created using ConceptDraw DIAGRAM. It comprises a different fields of business activities: management, marketing, networking, software and database development along with design of infographics and business illustrations. ConceptDraw DIAGRAM provides a huge set of sample drawings including business process modeling diagrams,, network diagrams, UML diagrams, orgcharts, DFD, flowcharts, ERD, geographical maps and more.
Picture: Examples of Flowcharts, Org Charts and More
Related Solution:
ConceptDraw helps you to start designing your own UML Collaboration Diagrams with examples and templates.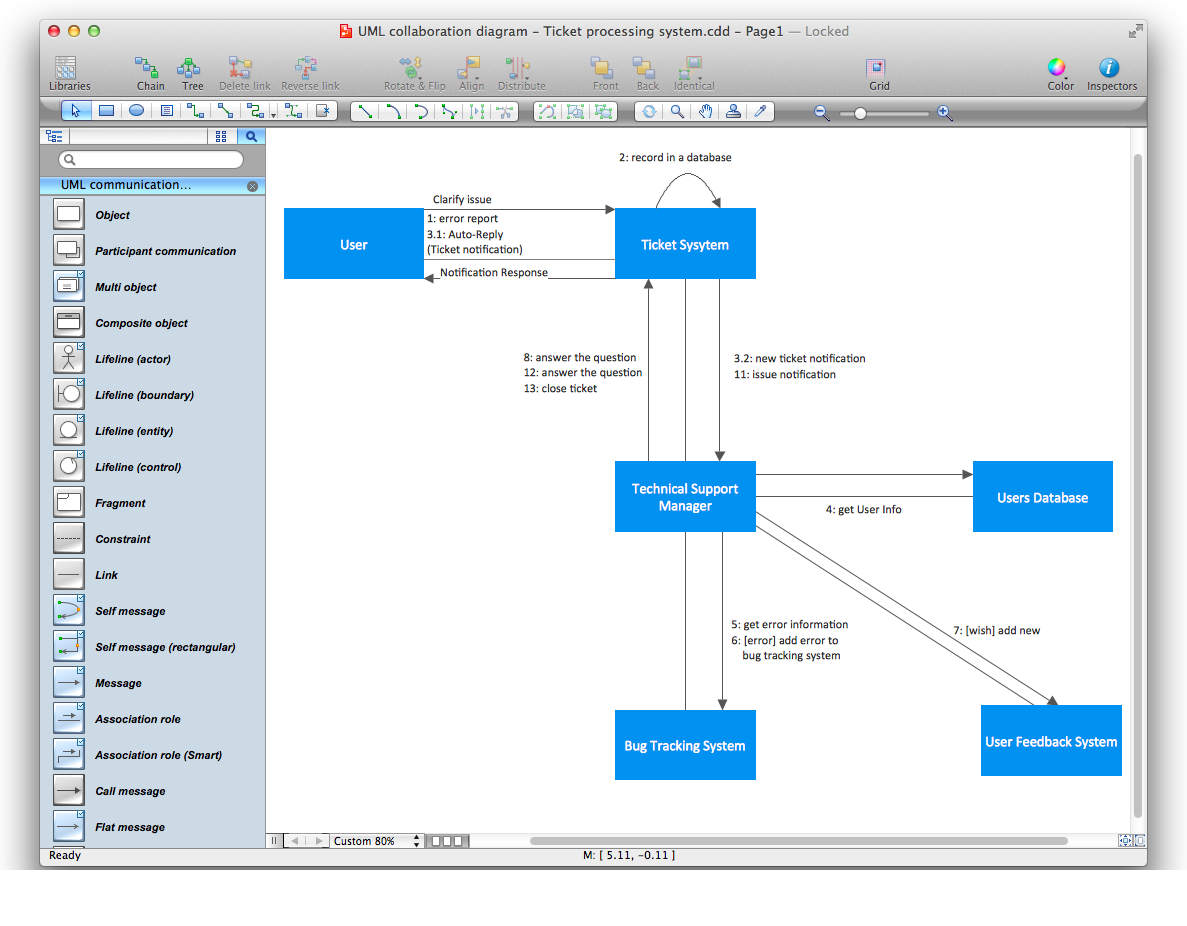
Picture: Diagramming Software for Design UML Collaboration Diagrams
A requisition form is one of the documents used for accounting in different manufacturing processes. There are two main types of requisition: a purchasing requisition and material requisition and difference between them is significant. Creating a flowchart might help you in understanding all the details of accounting process.
Flowcharts are a best visual method for dividing a large and complicated procedure into a several little clear pieces. The main value-ability of an effective flowchart is its simpleness. Material requisition flowcharts are used to document the process of relationships between the different departments and the purchasing department within an organization. The flow chart gives the step-by-step guide on how is carried out the procurement process of the materials necessary for the functioning of the organization. This type of flowchart along with many other business flowcharts, one can easy create using ConceptDraw Flowcharts solution.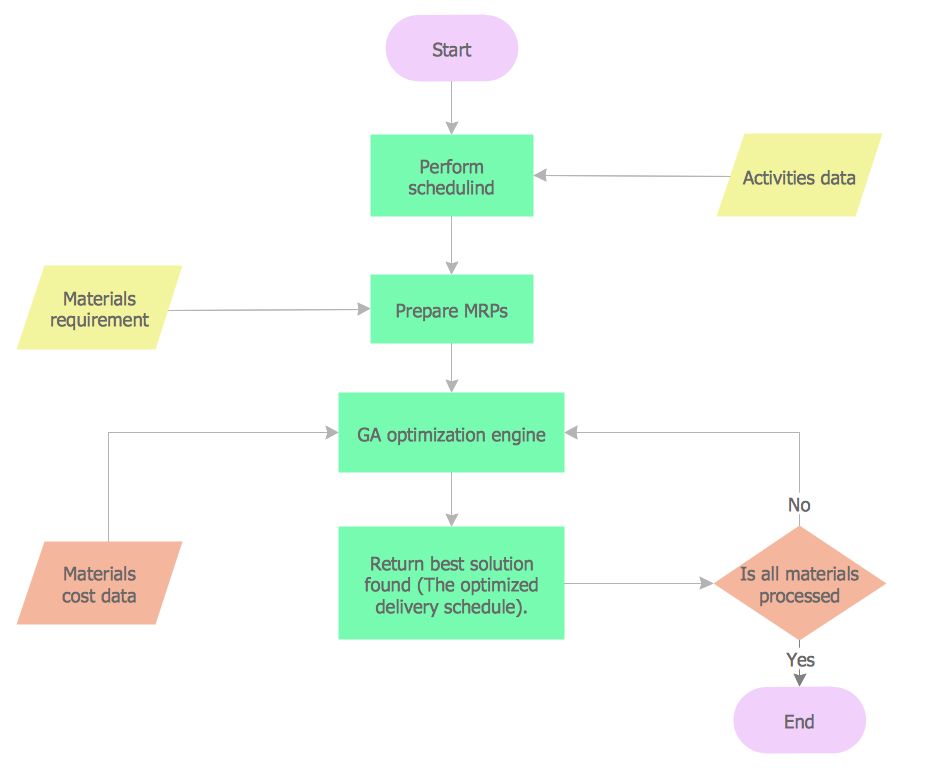
Picture: Material Requisition Flowchart. Flowchart Examples
Related Solution:
What is landscape design? It's a floor plan but for an outdoor area.
Same as a floor plan, a landscape design represents visually any site using scaled dimensions.
The main purpose of landscape design is to plan the layout for an outdoor area no matter is it a personal site plan for your home or a commercial plan for business. It may also be handful when a new installation, repair or even an outdoor event is planning.
It helps to calculate time and decide which materials should be used in your project. Landscape designs perfectly gives the property owner and landscape contractor better vision for cost estimation, helping to ensure the project time and budget.
Picture: How to Draw a Landscape Design Plan
Related Solution:
















