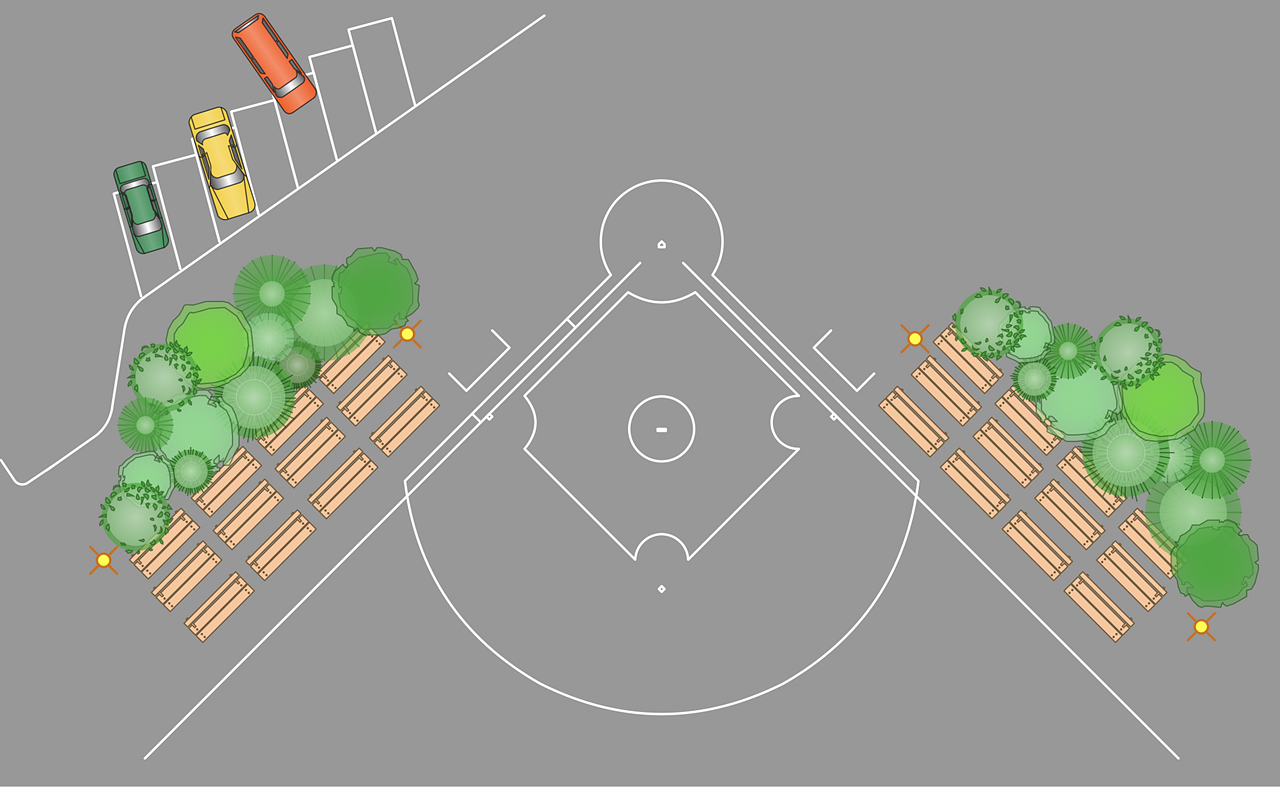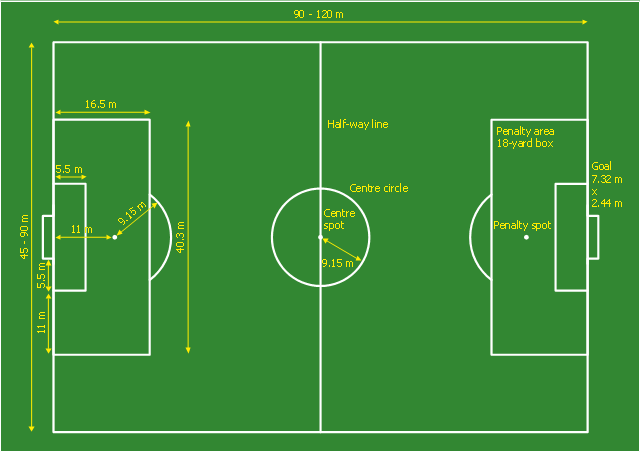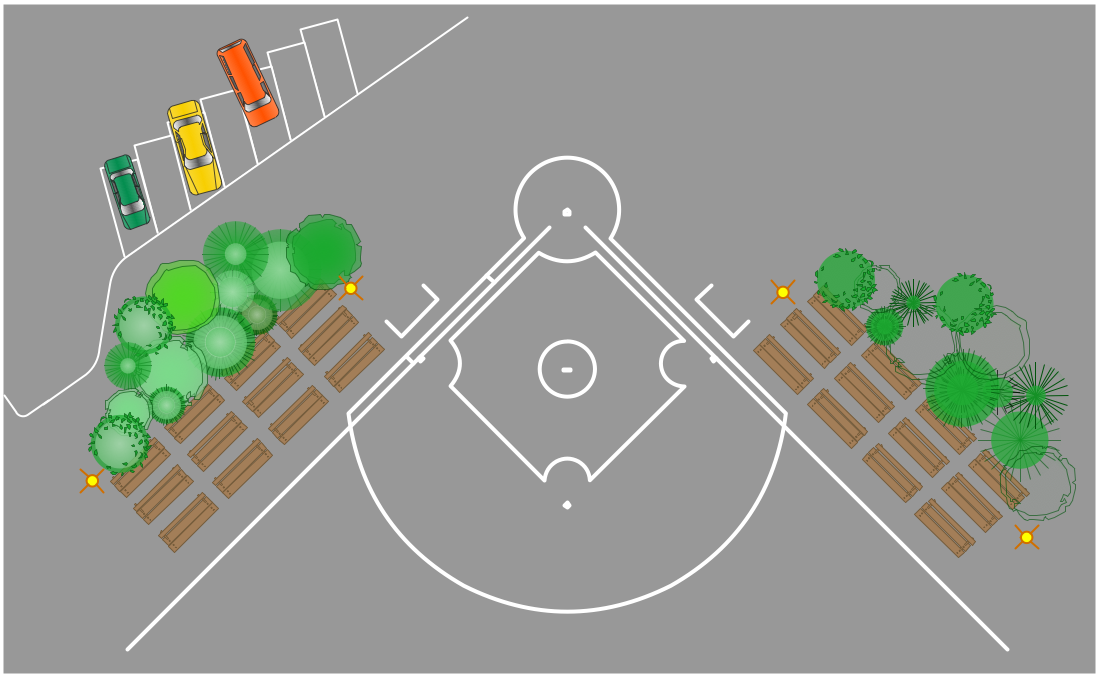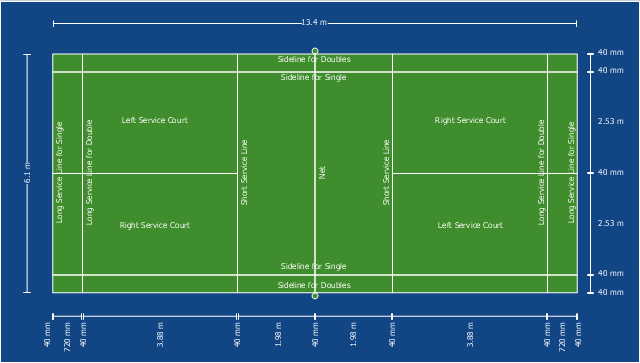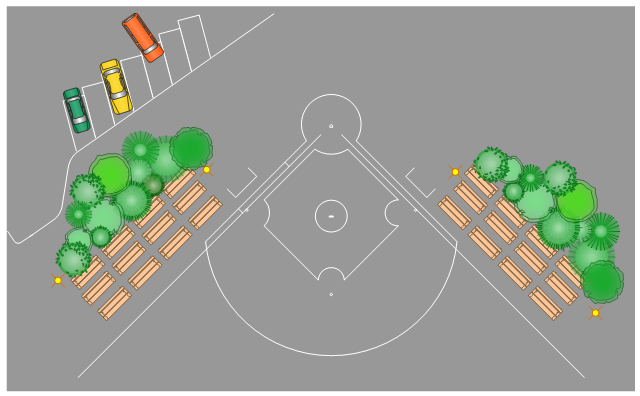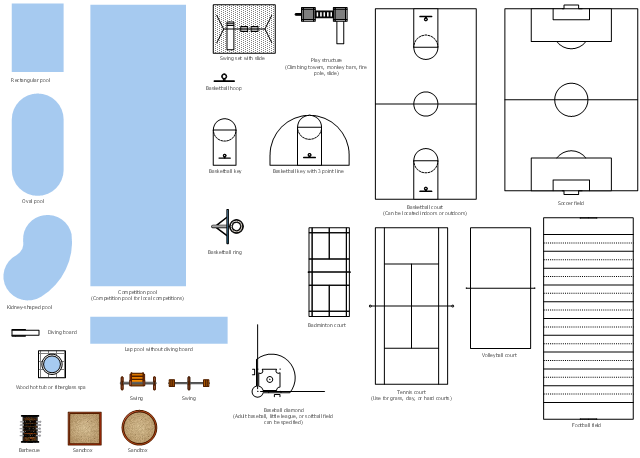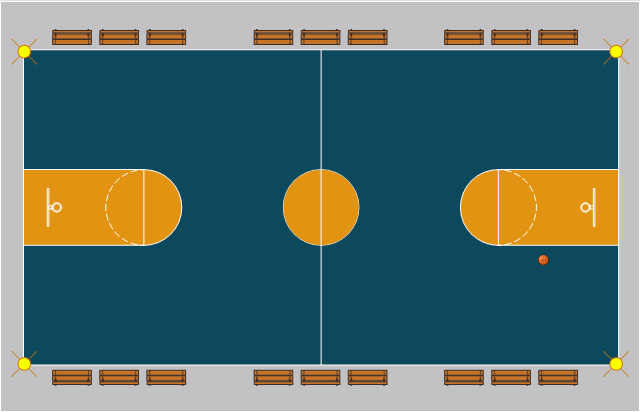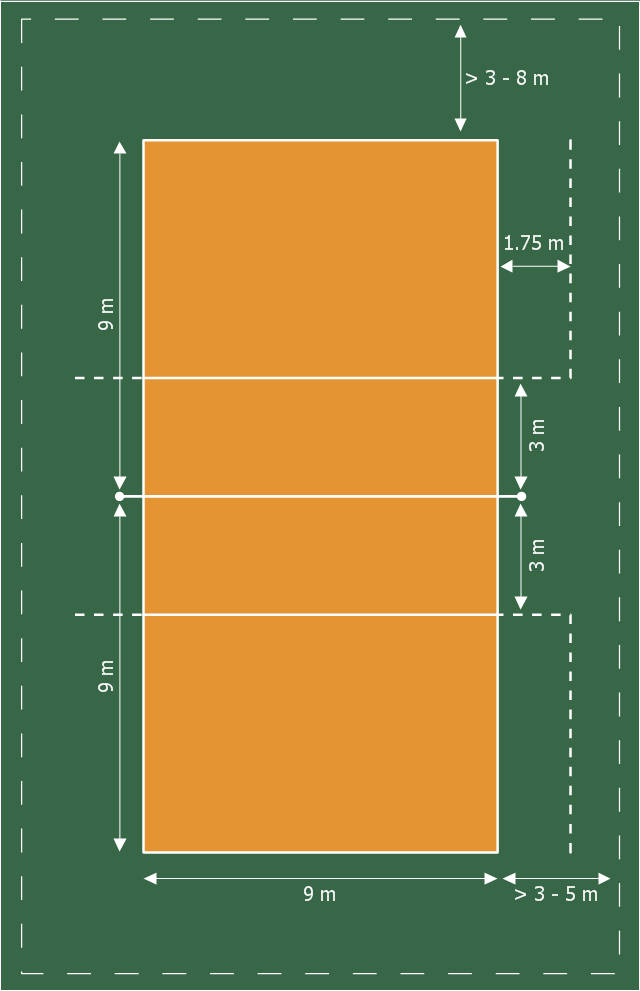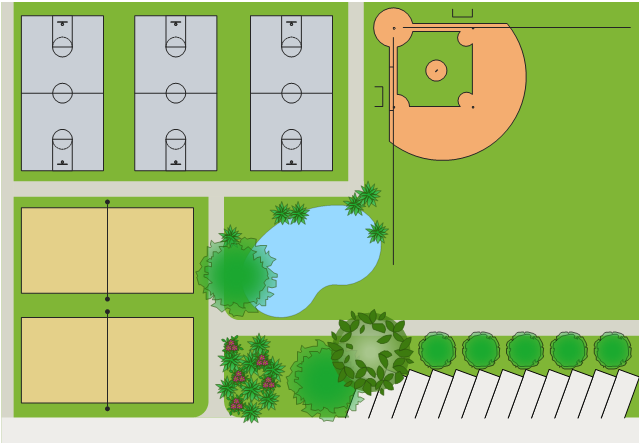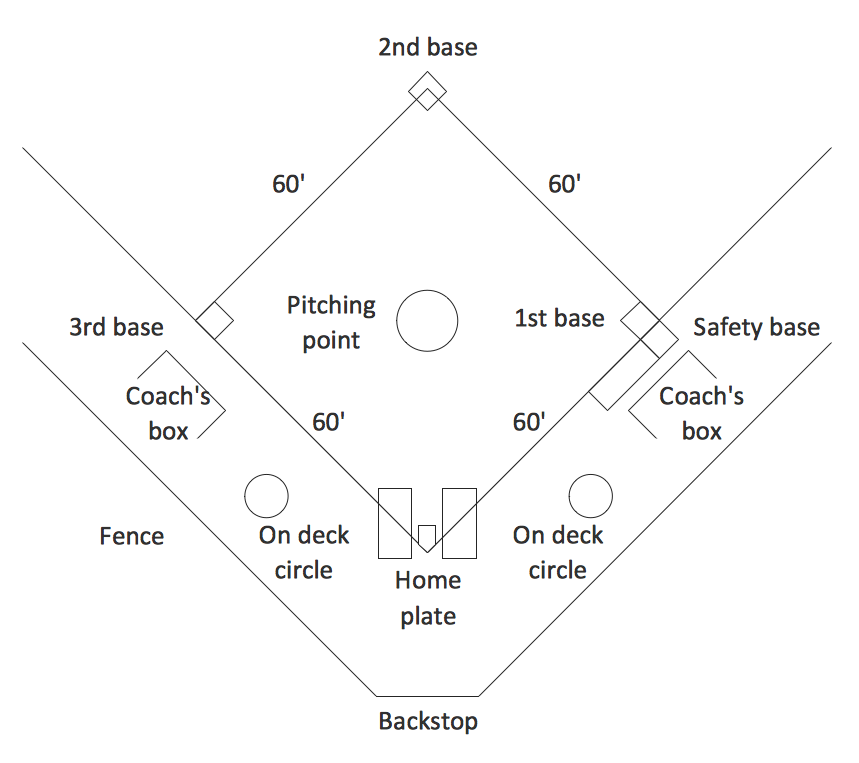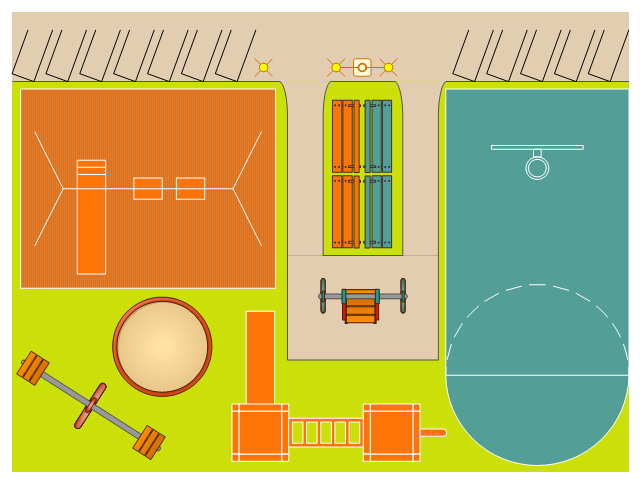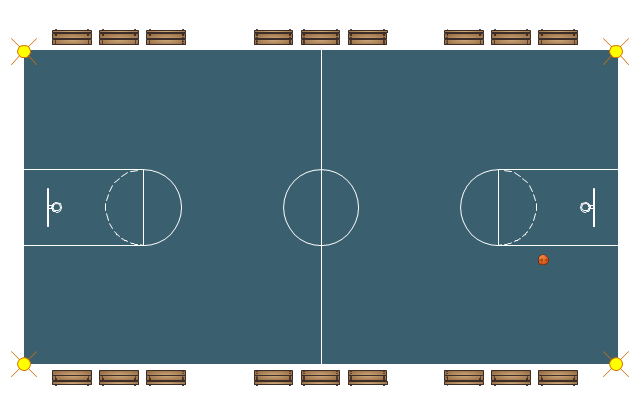 Sport Field Plans Solution. ConceptDraw.com
Sport Field Plans Solution. ConceptDraw.com
Sport Field Plans solution extends ConceptDraw DIAGRAM with samples,
templates and libraries of ready-made design elements for developing layouts of
sport
HelpDesk
Creating a Sport Field Plan . ConceptDraw HelpDesk
Building of Leisure Centers, various sports facilities, playgrounds, and sports fields requires clear planning that means sketching and lay-outing. Any planBuilding Drawing Tools. Design Element — Sport Fields
Everyone knows that to stay healthy and to feel good, strong enough, you need to do sport time to time, ideally - everyday. Having your own golf courses can make life much simpler, but not as many people are that rich and all they need is just to create the sport fields plans for their work being coaches or some other instructors. Once you face such problem to design your own sport field plan using the special vector elements, we can help you offering to download our software called CoceptDraw DIAGRAM, so you can do it in short terms finding the designing process simple as there is a new product we can provide you with called ConceptDraw STORE with lots of templates and samples as well as the libraries full of design elements you can use for any purpose. Sport Field Plan can be finished in only a couple of minutes having such sophisticated and special mature software. Use our samples to develop your site and to create your own floor plans for sport fields and areas for spa and recreation. Find over 1493 vector stencils in Sport Fields and Recreation libraries and discover 47 more of all developed for this purpose in our application. ConceptDraw DIAGRAM diagramming and vector drawing software enhanced with Building Plans Area allows you to draw your own plans as well as diagrams, flowcharts and many other schemes for your work.Interior Design. Sport Fields Design Element
Making sport field and recreation area design, you might need the library called Sport fields and recreation, where you can find vector elements for making such plan, including its interior, such as pools: rectangular, kidney-shaped, oval, lap and competition ones, diving board and swing set, spa, tennis court or for playing games it can be play structure, badminton court, volleyball court, soccer and football fields, barbeque, swings and sand-box. There are many symbols for creating the basketball area, including basketball hoop, basketball key, basketball 3-pt, basketball court itself, baseball diamonds, basketball ring as many other features which can be found in ConceptDraw STORE and which can be used in ConceptDraw DIAGRAM. To make sure you can draw a floor plan on your own with no need of help of professional designer, you can watch our video describing this process in details. So, please, feel free to discover this site, especially Solutions section where lots of libraries are as well as many stencils and templates.Use this template to develop the site and floor plans , design and layouts of sport
fields and recreation areas. The template " Sport field plan " for the ConceptDraw
[Pitch ( sports field ). Wikipedia] The pitch plan example " Sport fields comparison"
was created using the ConceptDraw PRO diagramming and vector drawing
This sport field plan sample was designed on the base of the Wikipedia file:
Football pitch metric.svg. [en.wikipedia.org/wiki/File:Football_pitch_metric.svg]
This
This sport field plan sample depicts the badminton court arena. "The court is
rectangular and divided into halves by a net. Courts are usually marked for both
This sport field plan sample shows the baseball field , fan benches, lamp posts,
trees and parking with cars. "A baseball field , also called a ball field or a baseball
The vector stencils library " Sport fields and recreation" contains 25 shapes for
drawing sport fields and recreation plans . "A pitch is an outdoor playing area for
This game court plan sample shows basketball court, fan benches and street
Wikipedia] The sport field plan example "Basketball court" was created using the
This sport field plan sample was designed on the base of the Wikipedia file:
VolleyballCourt.svg. [en.wikipedia.org/wiki/File:VolleyballCourt.svg] This file is
For example, there are track and field stadiums, football stadiums, baseball
stadiums, Wikipedia] The sports fields layout plan example " Sports complex"
was
This sport playground plan sample shows the layout of recreational software
extended with the Sport Field Plans solution from the Building Plans area of
Building Drawing Tools. Design Element — Seating Plan . For
Arranging somebody’s wedding and planning banquet to celebrate? Running your own cinema, circus or theatre? You might need the software which you could use for creating the seating plan to make sure people will all have their own seats. It is always better to plan everything in advance once you decide to have celebration. Why not to draw the plan to mention all incoming people to have their places and so not to offend anyone and to feel more relaxed knowing noone will complain after, in the end? Once you plan some sport event having people playing games, you can place fans all around mentioning the numbers of their seats to make sure those who bought tickets in front to see the game closer and who paid a lot can have their expensive places to enjoy the show. The same about selling tickets in the cinema: it is obvious that those seats which are in the centre of the hall would be the most expensive. So numeration is important. And to create such seating plan we offer you lots of vector design elements available in our libraries full of symbols for making the charts, flowcharts, diagrams and plans. Our building drawing software is the only one which is a combination of the tools useful for organizing events, planning the show and running business such as having cinema or theatre. Try ConceptDraw DIAGRAM to make sure you do all on time with the right application for making plans and schemes.- Sport Field Plans
- Building Drawing Software for Design Sport Fields | Interior Design ...
- Badminton court | Sport Field Plans | Draw And Label A Badminton ...
- Volleyball court dimensions | Sport Field Plans | Basketball | Sports ...
- Site layout plan | Sport Field Plans | How to Create a Sport Field ...
- Sport fields comparison | Sport Field Plans | Playground Layouts ...
- Sport Field Plans | Winter Sports | How to Create a Sport Field Plan ...
- Sport Field Plans | Playground plan | Sport fields comparison ...
- Volleyball court dimensions | How to Create a Sport Field Plan ...
- Sport Field Plans | How to Create a Sport Field Plan Using ...
- Sport Field Plans | Football pitch metric | How to Create a Sport Field ...
- How to Create a Sport Field Plan Using ConceptDraw PRO ...
- Sport Field Plans | Playground plan | How to Create a Sport Field ...
- Sport Field Plans | Playground Layout | Ice Hockey Rink Dimensions ...
- Sport field plan - Template
- Sport Field Plans | Football pitch metric | Soccer (Football ...
- Playground plan | How to Create a Sport Field Plan | Sport Field ...
- Sport fields comparison | Sport Field Plans | Playground plan | Sport ...
- Sport fields comparison | Playground plan | Sport Field Plans ...
- Sport Field Plans | Football pitch metric | Playground Layout ...
- ERD | Entity Relationship Diagrams, ERD Software for Mac and Win
- Flowchart | Basic Flowchart Symbols and Meaning
- Flowchart | Flowchart Design - Symbols, Shapes, Stencils and Icons
- Flowchart | Flow Chart Symbols
- Electrical | Electrical Drawing - Wiring and Circuits Schematics
- Flowchart | Common Flowchart Symbols
- Flowchart | Common Flowchart Symbols
