Playground Layout
ConceptDraw DIAGRAM software extended with Sport Field Plans Solution from the Building Plans Area is a perfect software for drawing professional looking playground layout of any complexity.
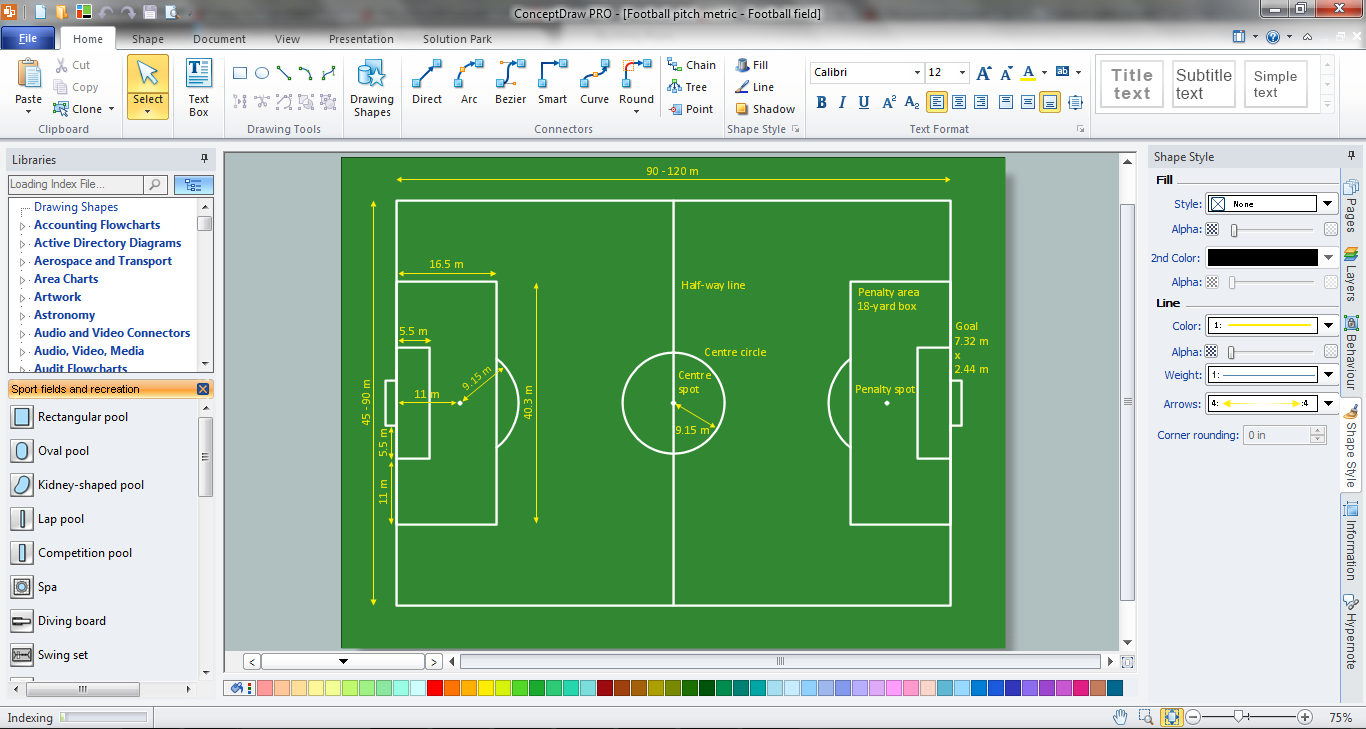
Example 1. Playground Layout in ConceptDraw DIAGRAM
Sport Field Plans Solution offers you wide variety of drawing tools and numerous collection of predesigned vector stencils grouped in the Sport Fields and Recreation Library.
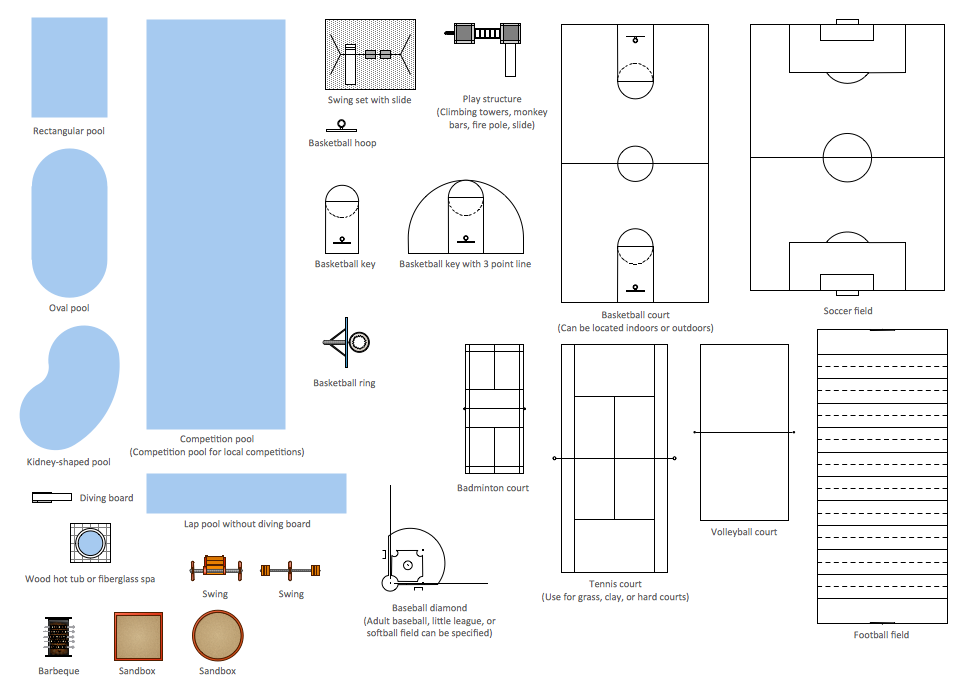
Example 2. Sport Fields and Recreation Library Design Elements
All these objects are available for using in the process of playground layout drawing. All what you need to do is simply drag the desired objects from the library to the document and arrange them according to your needs.
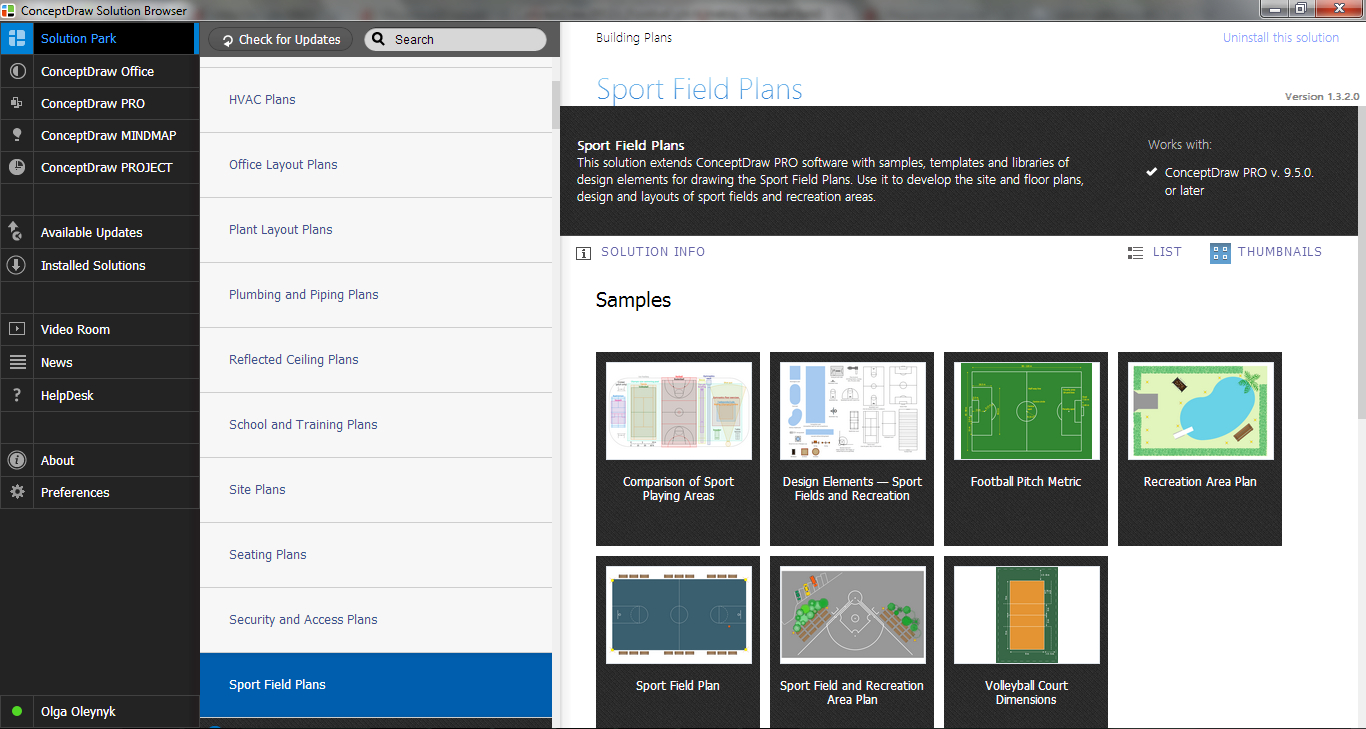
Example 3. Sport Field Plans Solution in ConceptDraw STORE
Pay also your attention for the set of professionally designed templates and samples included in Sport Field Plans Solution and available from ConceptDraw STORE.

Example 4. Playground Layout - Football Pitch Metric
This sample was created in ConceptDraw DIAGRAM using the tools of Sport Field Plans Solution. It shows the detailed plan of the football pitch with all dimensions. An experienced user spent 10 minutes creating this sample.
Use Sport Field Plans Solution for ConceptDraw DIAGRAM software to draw your own professional looking playground layout quick, easy and effective.
Any playground layout designed with ConceptDraw DIAGRAM is vector graphic document and is available for reviewing, modifying, converting to a variety of formats (image, HTML, PDF file, MS PowerPoint Presentation, Adobe Flash or MS Visio), printing and send via e-mail in one moment.
TEN RELATED HOW TO's:
What do you know about restaurants? To have a better understanding, use restaurant floor plans software, and enjoy the result. Registration is going to take just a few minutes, and you will be able to start your experience from tons of examples and free templates.
This restaurant floor plan was created with the help of he ConceptDraw Cafe and Restaurant Plans solution. The main feature of this restaurant is small kitchen. Perhaps that is why the designer of this establishment, has paid great attention to interior diversity. The facilities of ConceptDraw DIAGRAM allow him to make this easily. Here are represented tables for two, for three or four visitors. A visitor can choose any of the bright multi-colored chairs and tables. The two tables at the right upper corner attract one's attention. They are strictly decorated and located near the second door. Probably they are for security service of the restaurant, which monitors to ensure that visitors do not run away without paying.
Picture: Restaurant Floor Plans Software
Related Solution:
Many professionals have to solve problems every day. Designing of the process algorithm contribute to understand where the problem is in the process. A Flowchart is a graphical tool that most usable for breaking down processes.
Definition of flowchart - a diagram that shows step-by-step progression through a procedure or system especially using connecting lines and a set of conventional symbols.
All the icons, symbols and connectors needed for creating standardized notation flowcharts are contained within Software Flow Chart.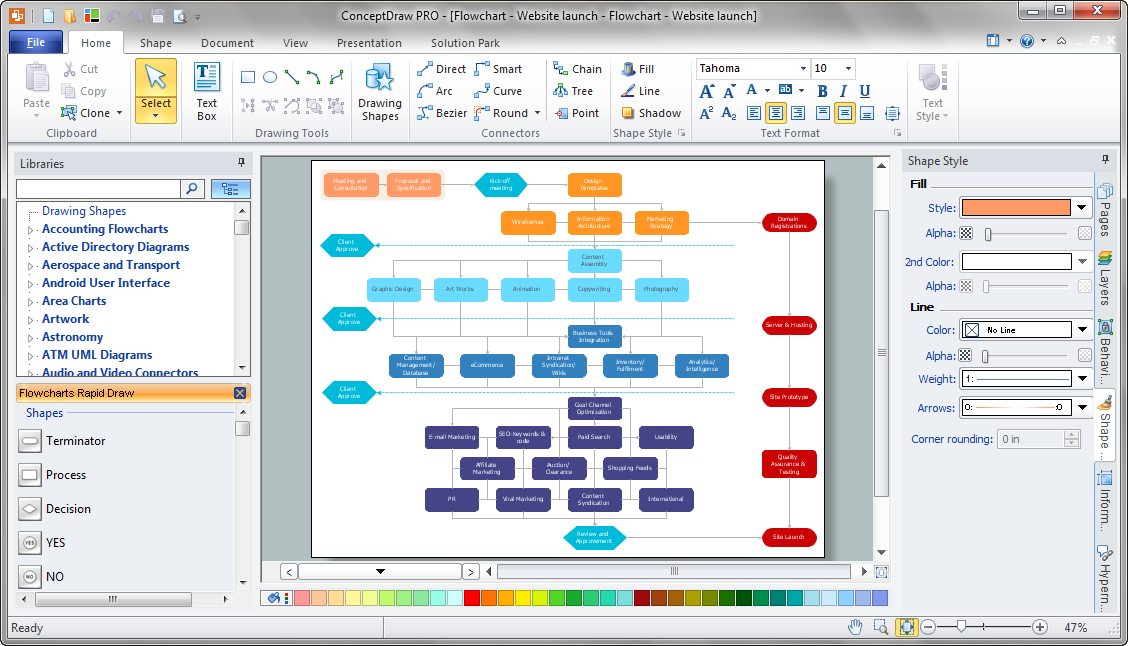
Picture: Software Flow Chart
Related Solution:
ConceptDraw Wireless Networks solution contains a library with 81 vector stencils for drawing different types of wireless network diagrams.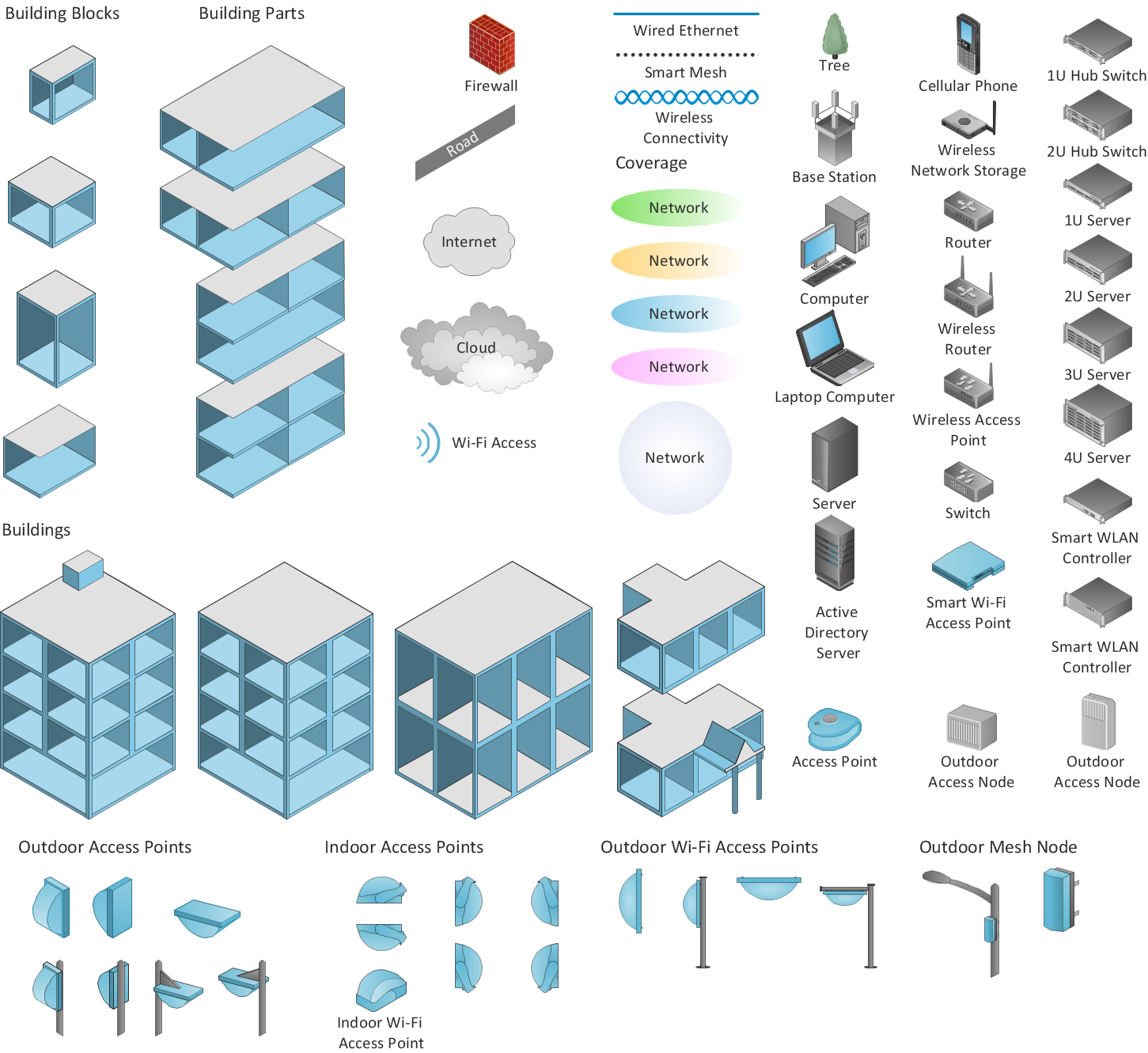
Picture: Wireless Network Elements
Related Solution:
ConceptDraw is a best data visualization tool that will allow everyone to create rich infographics and visualizations quickly and easily.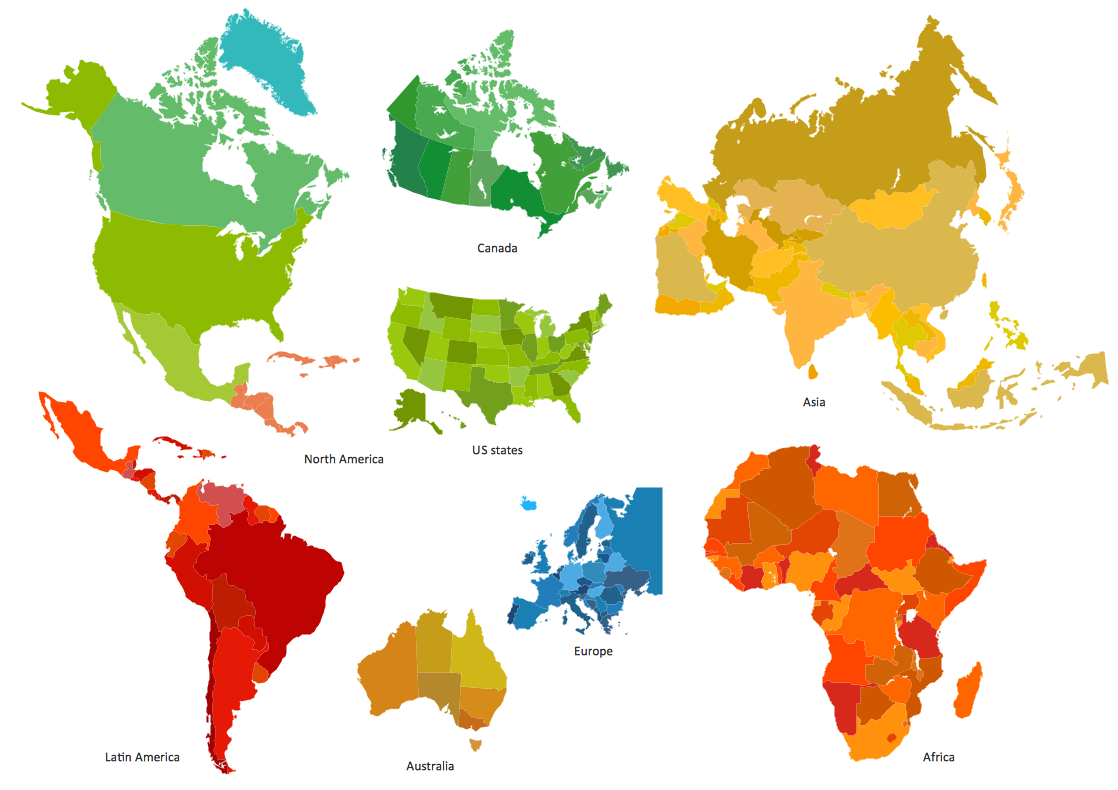
Picture: Best Tool for Infographic Construction
Diagrams of Basketball courts arrangement serve as a helpful tool for coaches and players. They are helpful when trainer need to explain the coming game plan to players or when they discuss the game's result including all moves, positions and faults making useful conclusions. The ConceptDraw Basketball diagrams solution being used with ConceptDraw DIAGRAM delivers a kit of graphical tools for designing different diagrams related to a Basketball game. Basketball court diagram can be helpful to show basketball motion, positions and throws after the match, as well as to design a winning strategy and a clear visual plan for future game.
What would you say about active leisure? With our Basketball Court Diagram and Basketball Positions you can set a court even in your yard. Make your friends and family happy!
Picture: Basketball Court Diagram and Basketball Positions
Related Solution:
ConceptDraw DIAGRAM extended with the Baseball solution provides access to libraries, templates and samples allows creating baseball diagrams and schemas. All plays and positions diagrams are available as ready-to-modify samples.
Picture: Baseball Field Sample
Related Solution:
How to create an infographic and make it successful and professional looking? It is a complex process with great quantity of important moments that you should consider. Design and Typography Font play the significant role in the success of typography graphic.
Typography Font makes your Typography Infographic unique and attractive. ConceptDraw DIAGRAM extended with Typography Infographics Solution from the “Infographics” Area provides you the useful tools for simple and quick designing various Typography Infographics.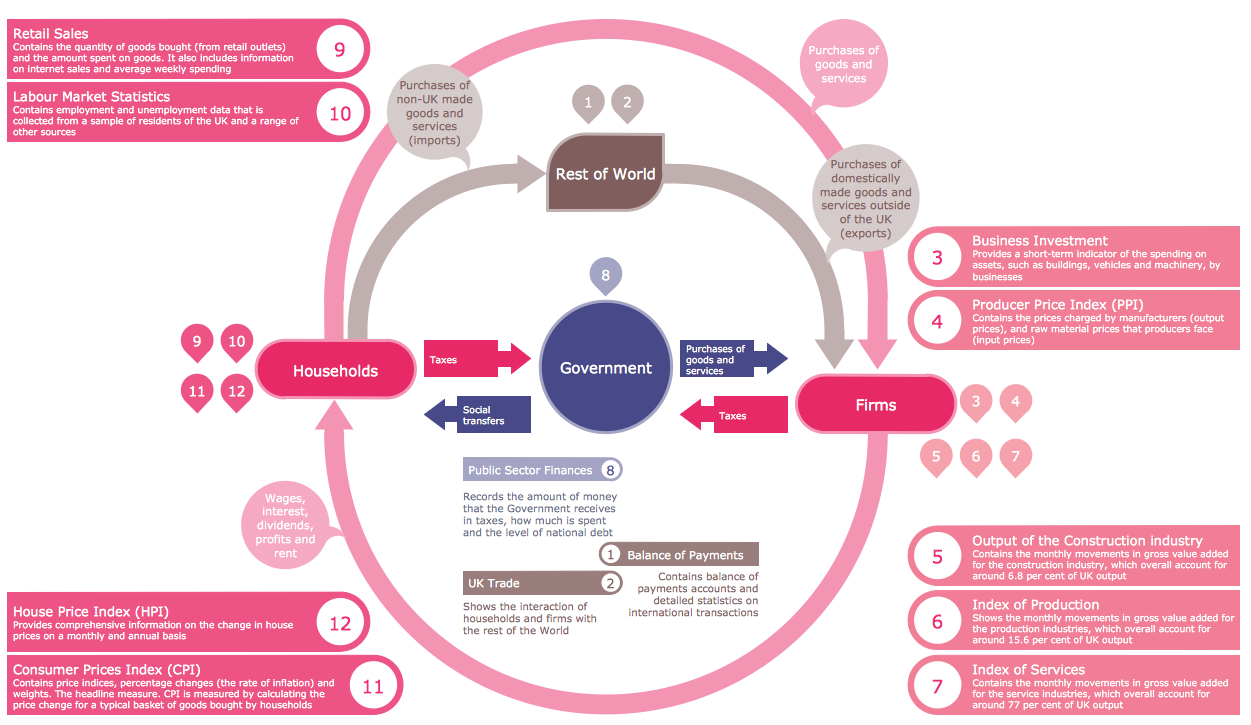
Picture: Typography Font
Related Solution:
ConceptDraw DIAGRAM software extended with the Ice Hockey Solution allows you to draw professional looking ice hockey diagrams in minutes. You can easily customize existing samples or produce you own ones.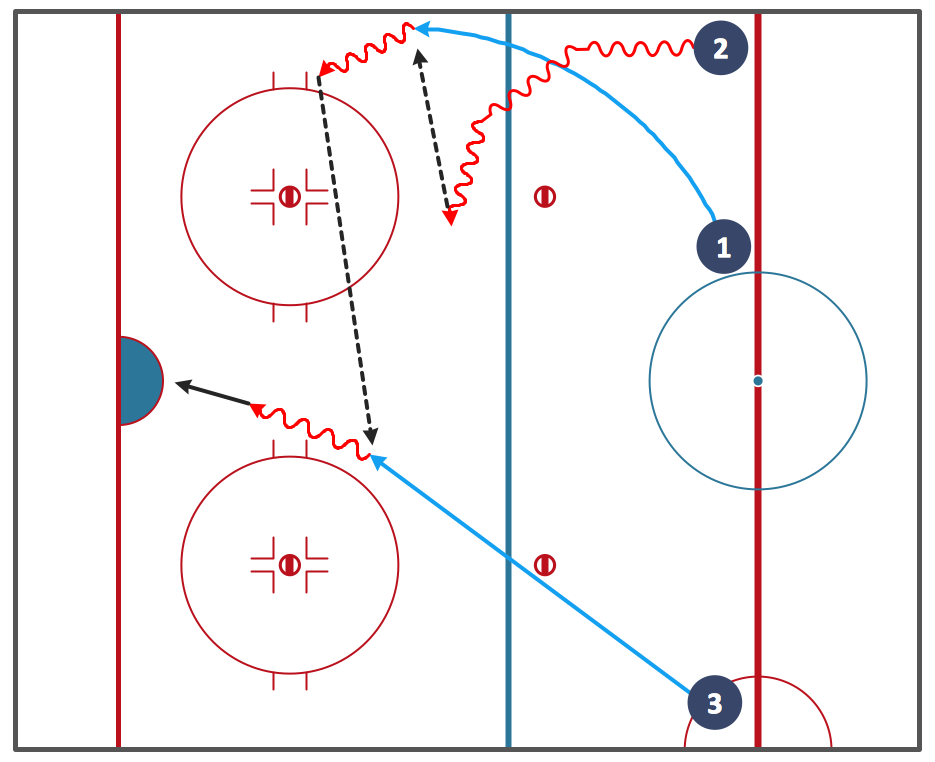
Picture: Ice Hockey Diagram — Entering Offensive Zone Drill
Related Solution:
ConceptDraw DIAGRAM is a powerful diagramming, vector drawing and sketching software that can be successfully used for creating various sketches, illustrations, drawing in any field of science and life activity. In particular, ConceptDraw DIAGRAM offers the Astronomy solution from the Science and Education area to help you design the astronomy pictures, sun solar system drawings, constellation chart quick and easy.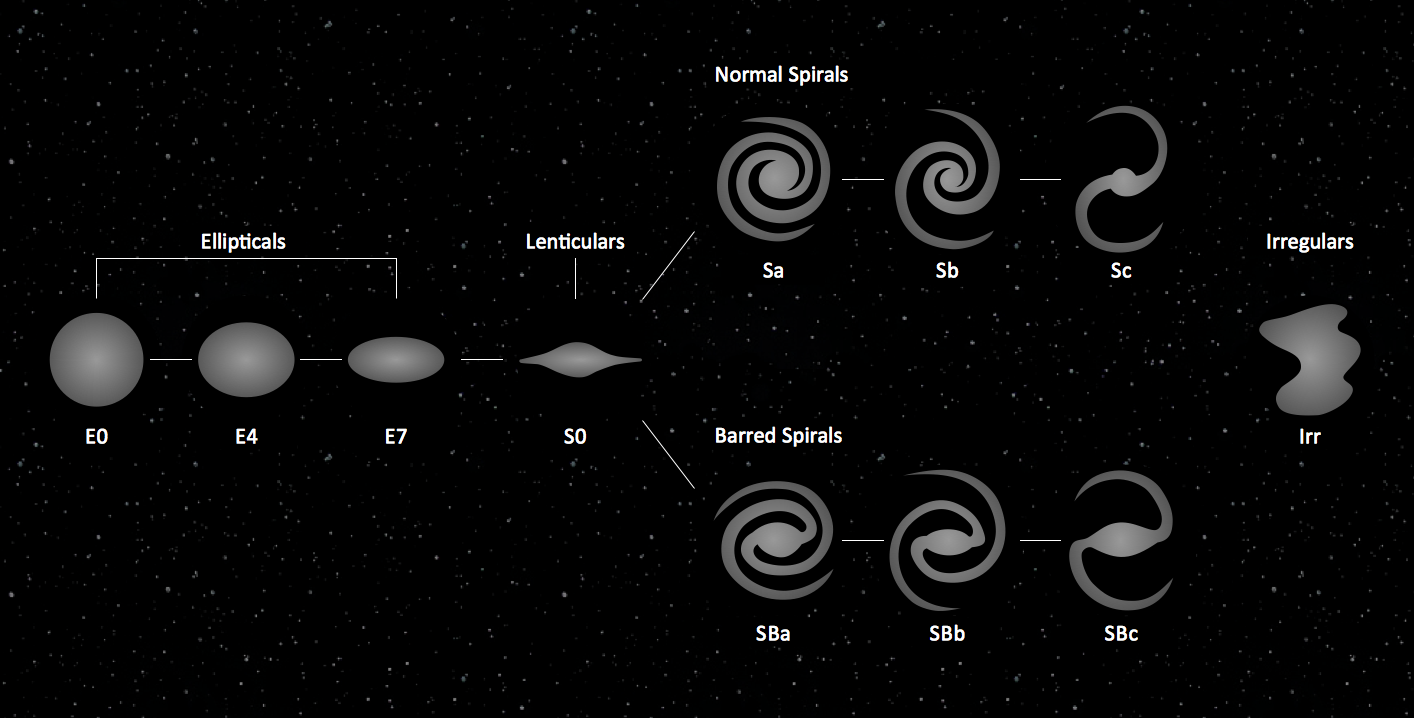
Picture: Sketching Software
Related Solution:
Few other areas benefited as much from the development of advanced digital drawing software as interior design. Previously only done by professionals, nowadays it is made available to virtually anyone with the help of software such as ConceptDraw DIAGRAM. You can design whatever you want - a living room, an office, a garage, a school layout - design elements provided by ConceptDraw DIAGRAM fit all of these purposes. All you need to get started is your creativity and the right software tools.
This library of vector graphic objects includes images of different school furniture and equipment related to school or training classes interior. These graphical elements are embedded into the ConceptDraw School and Training Plans solution. You can use them when designing interior layout of classroom or training office.Organization of the learning environment is an important element of a students learning. By using ConceptDraw DIAGRAM you can easily visualize and present your ideas related to any classes layout.
Picture: Interior Design. School Layout — Design Elements
Related Solution:













