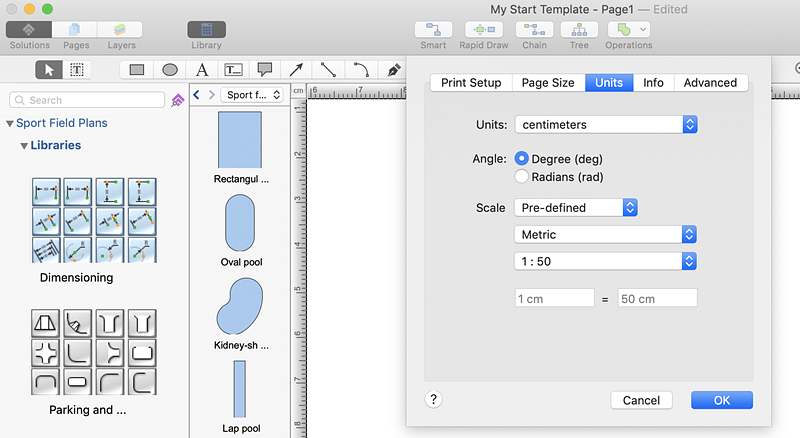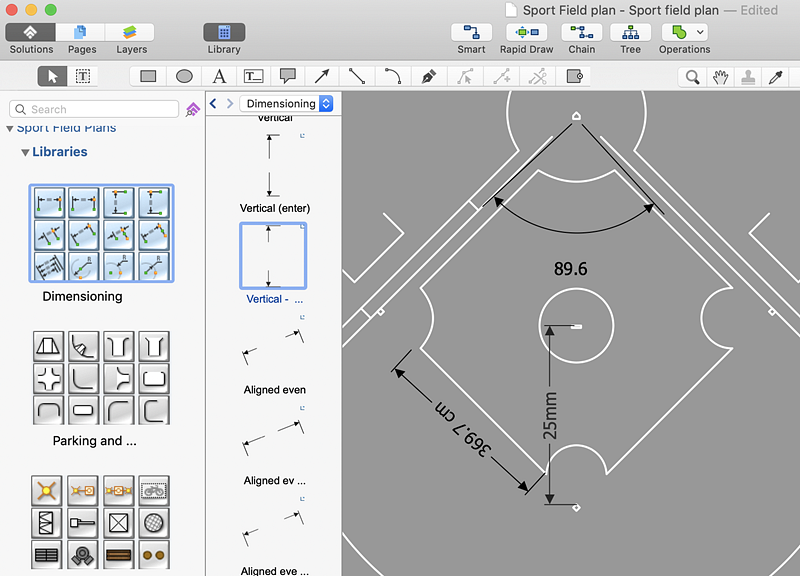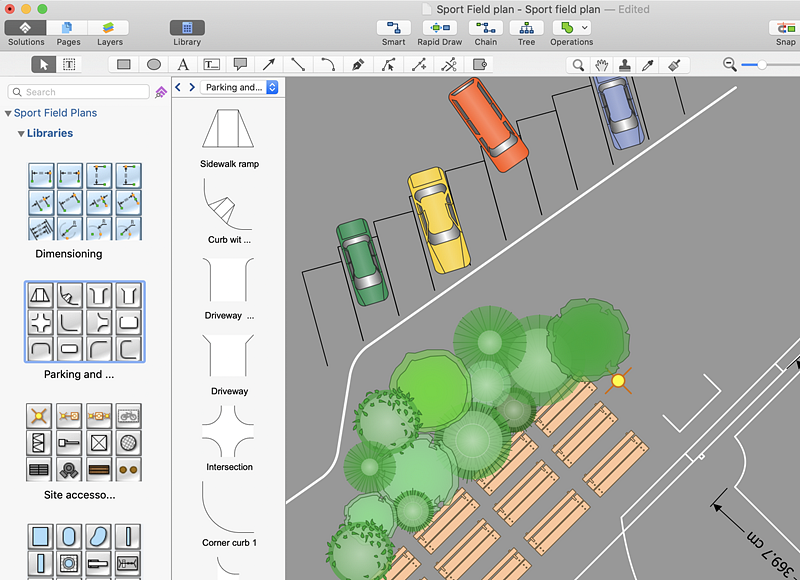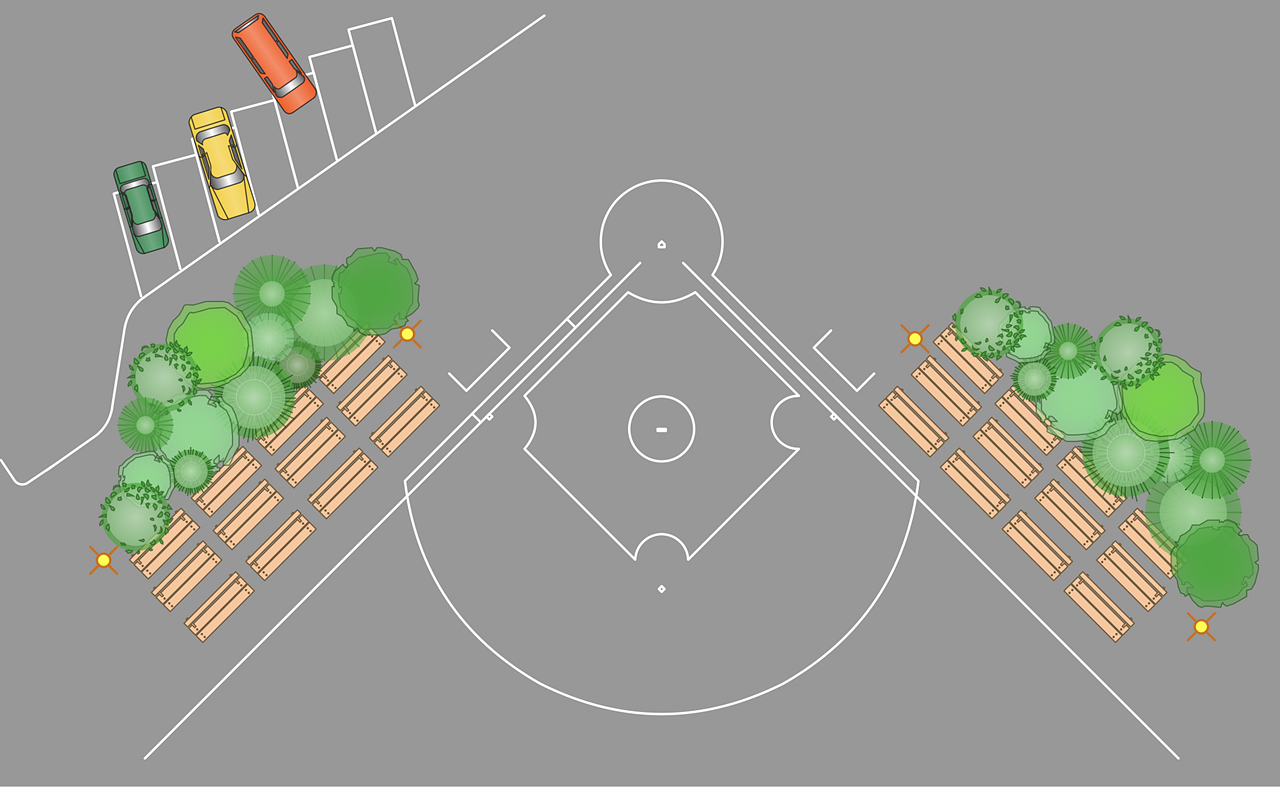Building of Leisure Centers, various sports facilities, playgrounds, and sports fields requires clear planning that means sketching and lay-outing. Any plan referred to sports facilities should contain dimensions, placement of seats and lighting, etc. along with specific details and equipment for specific sports.
The Sports Fields Plans solution for ConceptDraw DIAGRAM software is a time-saving and handy professional tool. It supplies the set of vector objects that can be used for depicting any sports field or playground: football, basketball, volleyball, golf, etc. You can also add elements of the fields entourage: water pools, plants, parking, and other objects. With Sport Field Plans solution you get samples, templates, and the library of vector graphic elements for professional drawing Sport Field plans and developing layouts of sports fields and recreation areas.
- Open a ConceptDraw DIAGRAM new document, select Site Fields library.
- Set the scaleand the measurement units for your plan using Document Properties dialog that can be accessed from the File menu.

- Place the objects into your drawing: perform a drag-and-drop from the library to your document.
- Open the “Dimensioning” library, select a dimension and insert it into the document (see Step 3). Move the dimension object to connect its lines with a connecting point of the layout object. Repeat this step to supply your plan with all necessary dimensions.

- Then you can add and edit details.

Result: You can use ConceptDraw DIAGRAM when depicting any of your playground ideas and drawing plans for various sport fields — for football, basketball, volleyball, golf, etc. ConceptDraw Sport Field Plans solution is incredibly time saving and easy to use.



 Business-specific Drawings
Business-specific Drawings 