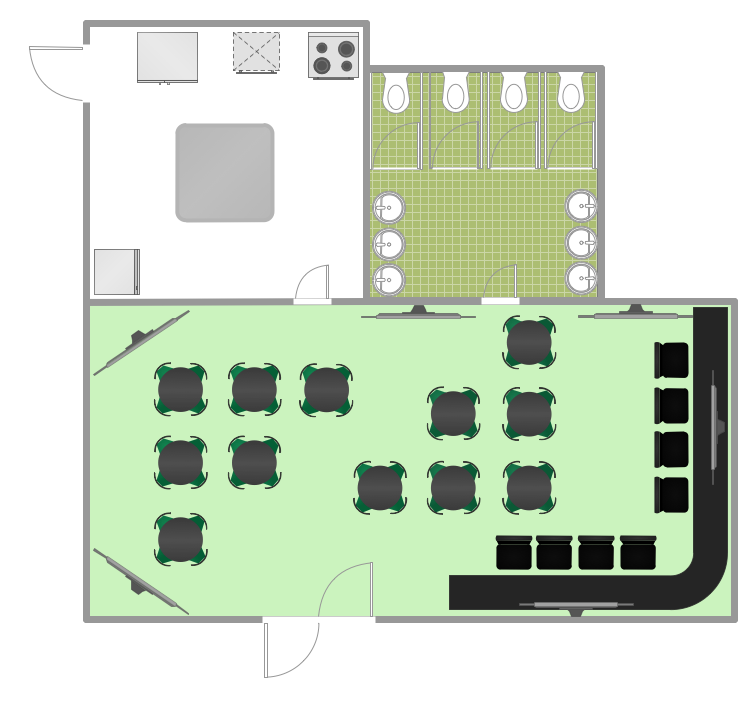 Seating Plans
Seating Plans
The correct and convenient arrangement of tables, chairs and other furniture in auditoriums, theaters, cinemas, banquet halls, restaurants, and many other premises and buildings which accommodate large quantity of people, has great value and in many cases requires drawing detailed plans. The Seating Plans Solution is specially developed for their easy construction.
HelpDesk
How to Design a Restaurant Floor Plan
Someone might think that creating a plan of cafe or restaurant is quite simple. But in fact it is a real art. You need to make it not only beautiful, but also convenient for visitors. Today, restaurants and cafes are not only the places, where people eat, but a places for business meetings, and recreation. Therefore, a well-designed project of the restaurant (cafe, bar) leads to successful sales and good incomes. The ConceptDraw Cafe and Restaurant Floor Plan solution includes libraries that are tailored for Cafe and Restaurants floor plans and interiors.
 ConceptDraw Solution Park
ConceptDraw Solution Park
ConceptDraw Solution Park collects graphic extensions, examples and learning materials
 Cafe and Restaurant Floor Plans
Cafe and Restaurant Floor Plans
Restaurants and cafes are popular places for recreation, relaxation, and are the scene for many impressions and memories, so their construction and design requires special attention. Restaurants must to be projected and constructed to be comfortable and e
 Area Charts
Area Charts
Area Charts are used to display the cumulative totals over time using numbers or percentages; or to show trends over time among related attributes. The Area Chart is effective when comparing two or more quantities. Each series of data is typically represented with a different color, the use of color transparency in an object’s transparency shows overlapped areas and smaller areas hidden behind larger areas.
 Fault Tree Analysis Diagrams
Fault Tree Analysis Diagrams
This solution extends ConceptDraw PRO v9.5 or later with templates, fault tree analysis example, samples and a library of vector design elements for drawing FTA diagrams (or negative analytical trees), cause and effect diagrams and fault tree diagrams.
 Value Stream Mapping
Value Stream Mapping
Value stream mapping solution extends ConceptDraw PRO software with templates, samples and vector stencils for drawing the Value Stream Maps (VSM) in lean manufacturing practice.
 Gym and Spa Area Plans
Gym and Spa Area Plans
Effective promotion of spa complexes, spa resorts, fitness centers, and gym rooms requires professional, detailed, illustrative and attractive spa floor plan, gym floor plan, and other fitness plans designs. They are designed to display common plans of premises, design, Spa furniture, gym and exercise equipment layout, and pools location.
 Bar Graphs
Bar Graphs
The Bar Graphs solution enhances ConceptDraw PRO v10 functionality with templates, numerous professional-looking samples, and a library of vector stencils for drawing different types of Bar Graphs, such as Simple Bar Graph, Double Bar Graph, Divided Bar Graph, Horizontal Bar Graph, Vertical Bar Graph, and Column Bar Chart.
 Pie Charts
Pie Charts
Pie Charts are extensively used in statistics and business for explaining data and work results, in mass media for comparison (i.e. to visualize the percentage for the parts of one total), and in many other fields. The Pie Charts solution for ConceptDraw PRO v10 offers powerful drawing tools, varied templates, samples, and a library of vector stencils for simple construction and design of Pie Charts, Donut Chart, and Pie Graph Worksheets.
 Line Graphs
Line Graphs
How to draw a Line Graph with ease? The Line Graphs solution extends the capabilities of ConceptDraw PRO v10 with professionally designed templates, samples, and a library of vector stencils for drawing perfect Line Graphs.
 Event-driven Process Chain Diagrams
Event-driven Process Chain Diagrams
Event-driven Process Chain (EPC) Diagram is a type of flowchart widely used for modeling in business engineering and reengineering, business process improvement, and analysis. EPC method was developed within the Architecture of Integrated Information Systems (ARIS) framework.
- Table Seating Chart Template | Seating Plans | Building Drawing ...
- How to Create a Timeline Diagram in ConceptDraw PRO | Cafe and ...
- Floor Plans | Network Layout Floor Plans | Cafe and Restaurant ...
- Flow Chart Symbols | Cross-Functional Flowcharts | Cafe and ...
- Organizational Charts | Cafe and Restaurant Floor Plan | 25 Typical ...
- Cafe and Restaurant Floor Plan
- How To Create Restaurant Floor Plan in Minutes | Building Drawing ...
- How to Create Organizational Chart Quickly | Organizational Charts ...
- Cafe and Restaurant Floor Plan | Business diagrams & Org Charts ...
- Cafe and Restaurant Floor Plan | How To Create Restaurant Floor ...
- How to Create an Audit Flowchart | Audit Flowcharts | Cafe and ...
- Flow Chart Symbols | Design elements - TQM diagram | IDEF0 ...
- Hw To Draw Pie Chart To Time Table
- Cafe and Restaurant Floor Plan | How To Create Restaurant Floor ...
- Bar Graphs | Bar Chart | Simple Diagramming | Simple Bar Graphs
- Draw Twenty Flow Chart Symbols And Their Functions
- Symbol for Pool Table for Floor Plans | Seating Plans | Table ...
- How To Create Restaurant Floor Plan in Minutes | Cafe Floor Plan ...
- SWOT and TOWS Matrix Diagrams | ConceptDraw Solution Park ...
- Bar Chart Template for Word | How to Draw a Divided Bar Chart in ...
