Restaurant Floor Plan MakerWondering to open a successful cafe or restaurant, you will start by working out the floor plan and design of the premise. It is important to do everything so that then there were no problems during operation. That is why the floor plan must be developed very carefully through every room and location. Making a restaurant floor plan involves many different elements that can be managed using ConceptDraw Cafe and Restaurant Floor Plan solution. There are 9 stencil libraries containing 298 objects of cafe and restaurant interior elements.
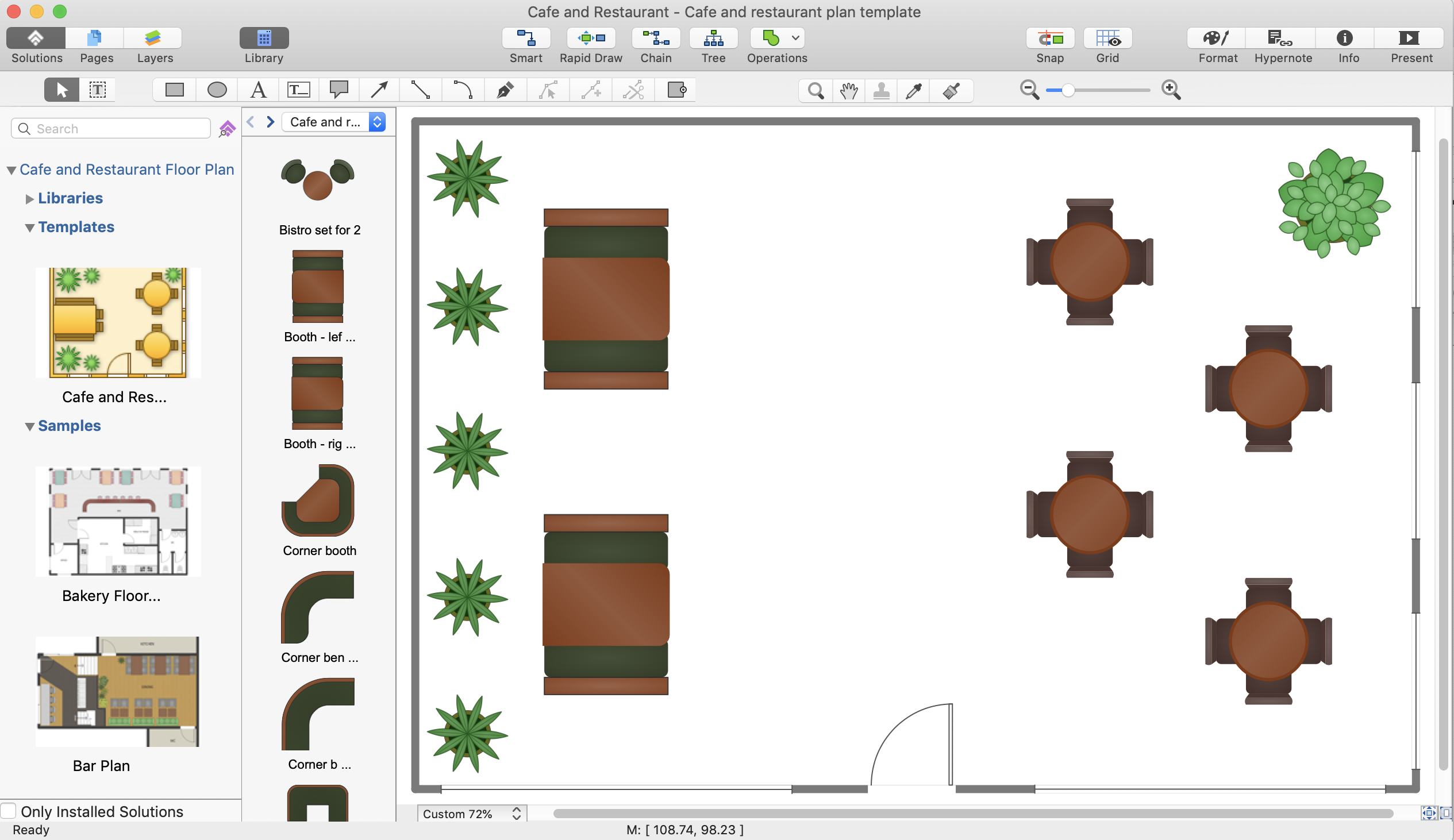
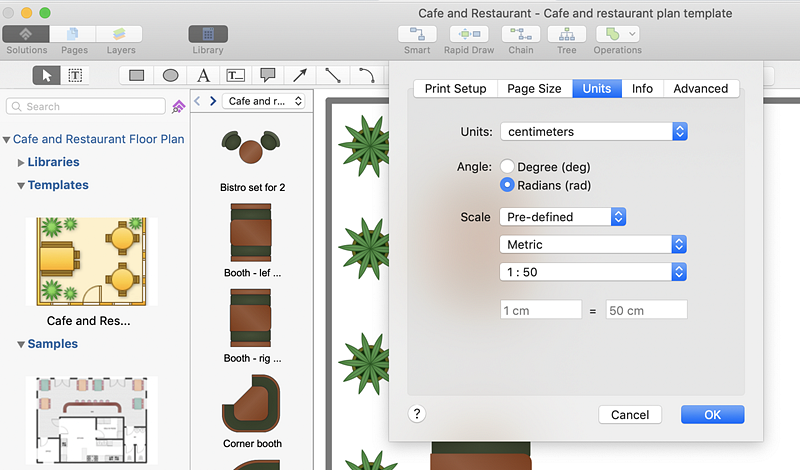
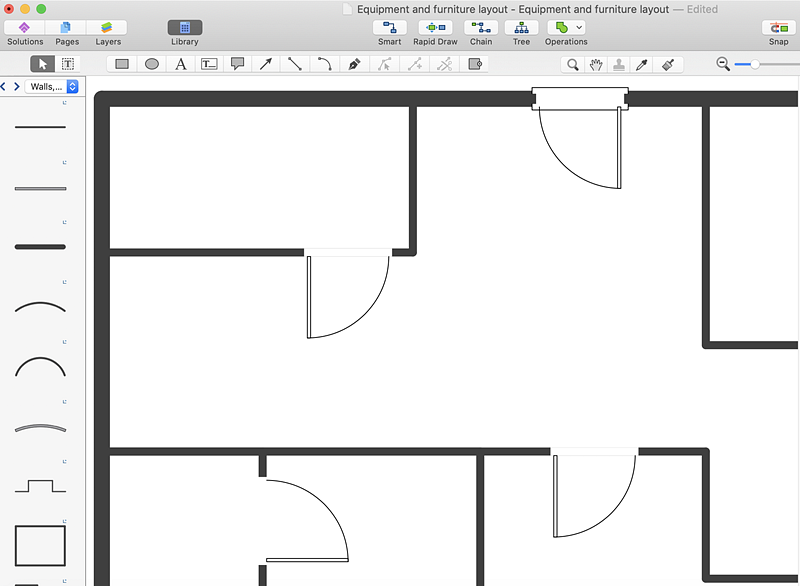
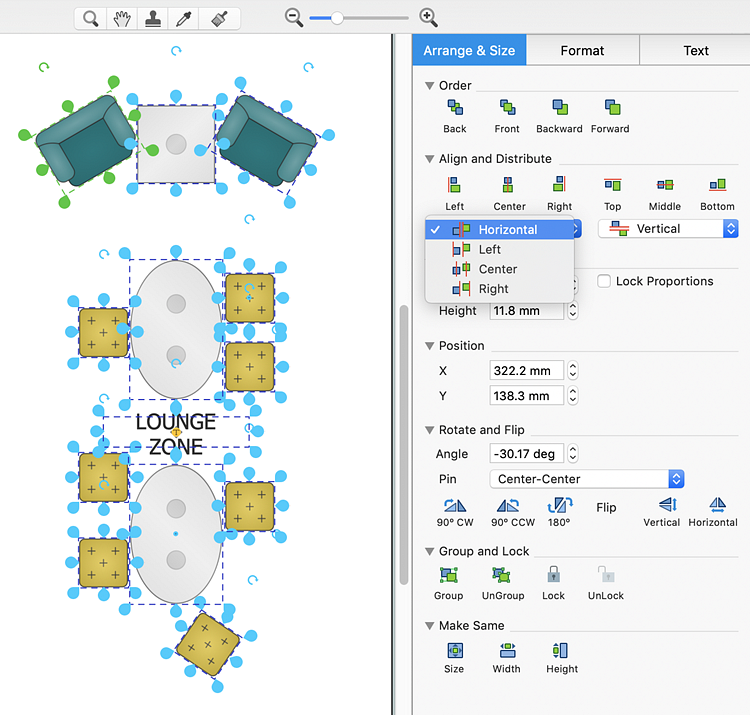
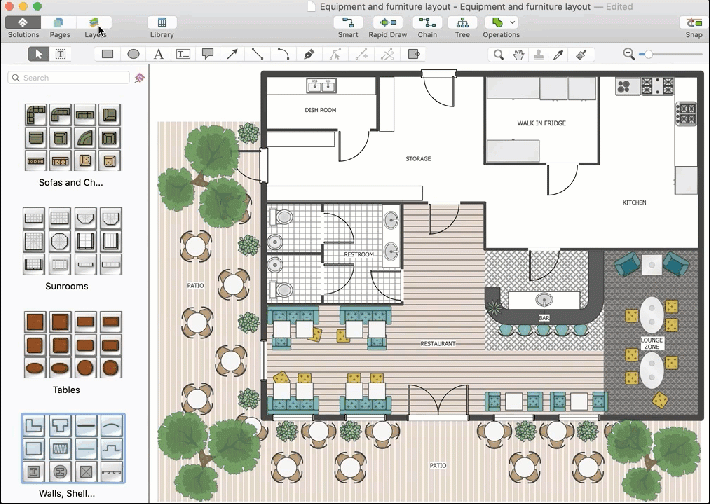
Result: This article will be helpful for you whether you intend to start a small restaurant, or just need to redesign the interior of your cafe. |
How it works:
Useful Solutions and Products:
|
 Business-specific Drawings
Business-specific Drawings 