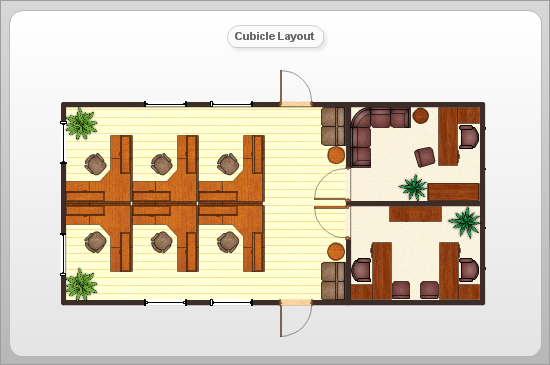Interior Design School Layout - Design Elements
Use design elements to develop the equipment layout of School or Training office.Building Drawing . Design Element: School Layout
How to create plan of the school layout or training office.ConceptDraw has examples and templates for designing School and Training Layout. Use it to develop the equipment layout of School or Training Office.

Building Drawing Software for Design School Layout
Use examples and templates to develop the equipment layout of School or Training office.
Interior Design Machines and Equipment - Design Elements
Use Building Drawing Tools to develop the plant layouts for production,and receiving of manufactured goods.Interior Design Storage and Distribution - Design Elements
To create self storage building plans for all sizes of storage construction.Interior Design Registers, Drills and Diffusers - Design Elements
For create building plans use the appropriate stencils from Registers, Drills and Diffusers library.Interior Design Site Plan - Design Elements
Create the residential and commercial landscape design, parks planning, yard layouts, and outdoor recreational facilities with site plan design elements.Interior Design Sport Fields - Design Elements
Design element sport fields helps you to start using software for designing Sport Field Plan.Interior Design Seating Plan - Design Elements
Make the plans of bleachers, grandstands and seating with seating plan design elements.Interior Design Shipping and Receiving - Design Elements
Create port terminal plans use the appropriate stencils with shipping and receiving design element.Interior Design Office Layout Plan Design Element
ConceptDraw Building Drawing Tools - draw simple office layout plans easily with Layout Plan Design Element.Use it to draw office interior design floor plans, office furniture and equipment layouts, and blueprints for facilities management, move management, office supply inventories, assets inventories, office space planning.
Interior Design Piping Plan - Design Elements
Make the annotated diagrams or schematics of waste water disposal systems, hot and cold water supply systems, water lines and waste water engineering with piping plan design element.Interior Design Plumbing - Design Elements
Make the annotated diagrams and schematics of plumbing systems and waste water engineering with plumbing design element.How To Create Restaurant Floor Plans in Minutes
Restaurant Floor Plans solution for ConceptDraw PRO has 49 libraries that contains 1495 objects of building plan elements; many examples and templates for drawing floor plans and restaurant layouts.You do not need to be an artist to create great-looking restaurant floor plans in minutes.
Building Drawing Software for Design Office Layout Plan
Draw simple office layout plans easily with ConceptDraw PRO.Use they to develop the floor plans, and blueprints for facilities management, move management, office supply inventories, assets inventories, office layout plan.

How To Draw Building Plans
Quick building plan software for creating great-looking office layout, home floor, electrical plan and commercial floor plans.
Basketball Court Dimensions
The Basketball solution from the Sport area of ConceptDraw Solution Park was designed as a tool that will help you produce the basketball-related illustrations of any complexity in minutes.Tree Network Topology Diagram
The Tree Network Topology Diagram examples was created using ConceptDraw PRO software with Computer and Networks solution.Piping and Instrumentation Diagram Software
ConceptDraw PRO provides Plumbing and Piping Plans solution from the Building Plans area of ConceptDraw Solution Park.Plumbing and Piping Plans solution helps you create quick and easy: piping diagrams, instrumentation diagrams, schemes of hot and cold water supply systems, diagrams of plumbing systems, heating schemes, schematics of waste water disposal systems, diagrams of ventilation systems, mechanical diagrams, industrial diagrams.
- Building Drawing Design Element: School Layout
- Building Drawing Design Element: School Layout
- DFD Library - Design elements | DFD Library System | Data Flow ...
- Building Drawing Software for Design Office Layout Plan | Interior ...
- Design elements - School layout plan | Building Drawing Design ...
- Building Drawing Software for Design Office Layout Plan | Interior ...
- Interior Design Office Layout Plan Design Element | Office plan ...
- Interior Design Office Layout Plan Design Element | Office plan ...
- Building Drawing Software for Design Office Layout Plan | Interior ...
- Building Drawing . Design Element: School Layout | School and ...
- Building Drawing Software for Design Office Layout Plan | How To ...
- Building Drawing Software for Design Office Layout Plan | Interior ...
- Design elements - Day spa equipment layout plan | Gym equipment ...
- UML Use Case Diagram. Design Elements | UML Sequence ...
- Building Drawing Software for Design Office Layout Plan | Interior ...
- Seating Plans | Building Drawing Software for Design Seating Plan ...
- Business - Design Elements | Advertising - Design Elements ...
- Building Drawing Design Element: School Layout | Fire and ...
- Pictorial concepts - Clip art | Illustration | How to Create a Custom ...
- How To Draw Building Plans | Building Drawing Software for Design ...


















