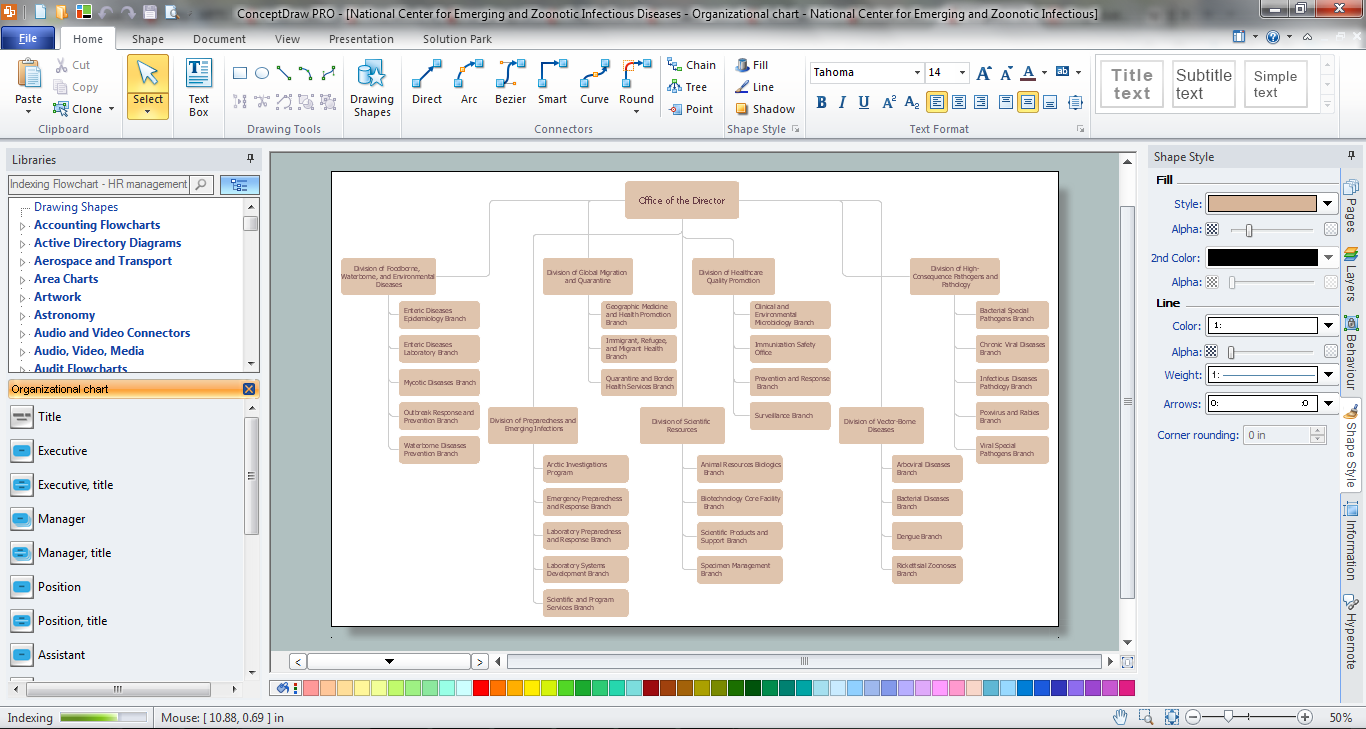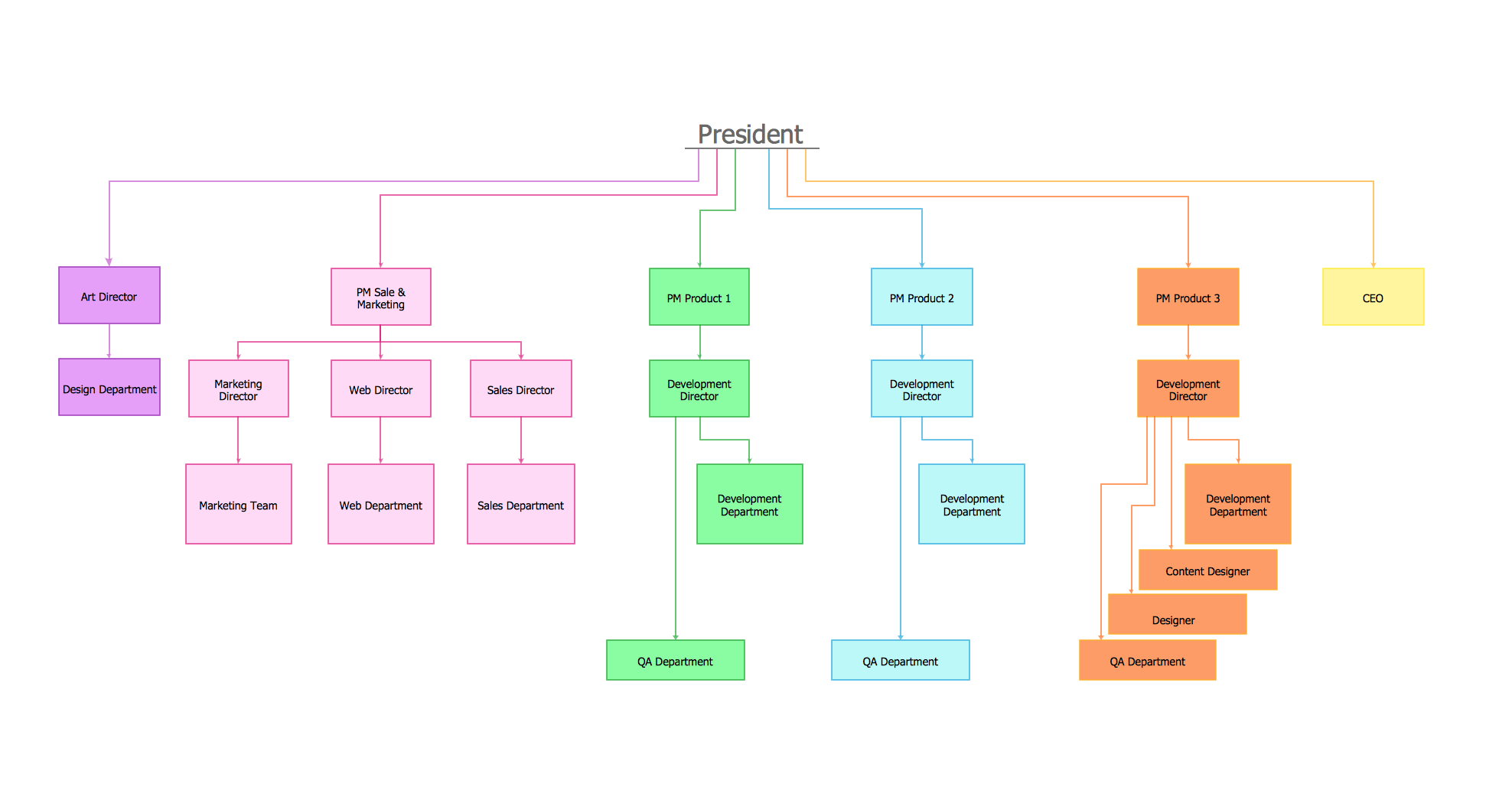Seating Arrangement
ConceptDraw PRO diagramming and vector drawing software extended with Seating Plans solution from the Building Plans area of ConceptDraw Solution Park is the best for quick and easy drawing the seating arrangement plans.Seating Chart Template Free
You need design the seating chart? The simple way is to use the specialized software. ConceptDraw PRO diagramming and vector drawing software extended with Seating Plans solution from the Building Plans area with powerful drawing tools, samples, seating chart template free will be ideal for you.How To Create Restaurant Floor Plan in Minutes
Restaurant Floor Plans solution for ConceptDraw PRO has 49 extensive restaurant symbol libraries that contains 1495 objects of building plan elements; many examples and templates for drawing floor plans and restaurant layouts.It helps make a layout for a restaurant — restaurant floor plans, cafe floor plans, bar area, floor plan of a fast food restaurant, restaurant furniture layout, etc.
ConceptDraw PRO — great restaurant floor planner. You do not need to be an artist to create great-looking restaurant floor plans in minutes.

Restaurant Floor Plans
Organization of a restaurant business is considered one of the most attractive types of investments. Restaurant business plan with detailed calculations will help to effectively organize this type of activity.How To use House Design Software
House Design Software — Create house design, room plan using ConceptDraw.
Floor Plan
ConceptDraw PRO extended with Floor Plans Solution from the Building Plans Area is a quick floor plan software for creating great-looking floor plans, floor charts and blueprints for facilities management, move management, office supply inventories, assets inventories, office space planning, and cubicles.
Basic Diagramming
Try ConceptDraw program, the perfect drawing tool for creating all kinds of great-looking drawings, charts, graphs, and illustrations.
Building Plans with ConceptDraw PRO
If it is necessary for you to create the building plan you can draw it manually on the sheet of paper, but also you can use special software. With the help of ConceptDraw you can create the building plan of any difficulty. Thanks to special templates and objects libraries this won't take you much time and won't demand special skills.ConceptDraw PRO The best Business Drawing Software
ConceptDraw PRO is new software for business and technical drawing. Powerful business drawing tools, extensive libraries with pre-drawn shapes, free samples of business drawings, technical drawings and flowcharts, support of many graphic formats enable users to visually develop their business drawings charts and diagrams in any combination of drawings, diagrams and flow charts.Orgchart
The Orgchart is a diagram which graphically shows the structure of an organization and relationships between its parts. ConceptDraw PRO diagramming and vector drawing software extended with Organizational Charts Solution from the Management Area is the best for drawing professional looking orgchart.Organizational Chart Template
ConceptDraw offers you a number of ready-made organizational chart templates which you can use in your drawing. They are grouped in topical sets as organizational chart template files. Create orgchart professional with ConceptDraw quickly and easily!- Draw A Plan Of Your Classroom And Indicate Your Seat
- Building Drawing Software for Design Seating Plan | How To use ...
- Building Drawing Software for Design Seating Plan | Design ...
- Seating Plans | Seating Chart Template | Classroom Seating Chart ...
- Seating Chart Template Free
- Design elements - Business people | Evernote exchange - Personal ...
- Building Drawing Software for Design Seating Plan | Building ...
- Building Drawing Software for Design Seating Plan | Seating Chart ...
- Business - Design Elements | Advertising - Design Elements ...
- Office Seating Arrangement Design
- Seating Plans | Seating Chart Template | Building Drawing Software ...
- Top 5 Android Flow Chart Apps | Entity Relationship Diagram - ERD ...
- Vector Seating Templates
- Classroom Seating Chart Template
- Design elements - Seat blocks | Flat design floor plan | Fire and ...
- Table Seating Chart Template | Seating Plans | How To Create ...
- Building Drawing Software for Design Office Layout Plan | Interior ...
- How To Create Restaurant Floor Plan in Minutes | How To Draw ...
- Evernote exchange - Personal Productivity | How to Create a ...
- Makeing Of A Building House In Drawing Seat
- ERD | Entity Relationship Diagrams, ERD Software for Mac and Win
- Flowchart | Basic Flowchart Symbols and Meaning
- Flowchart | Flowchart Design - Symbols, Shapes, Stencils and Icons
- Flowchart | Flow Chart Symbols
- Electrical | Electrical Drawing - Wiring and Circuits Schematics
- Flowchart | Common Flowchart Symbols
- Flowchart | Common Flowchart Symbols











