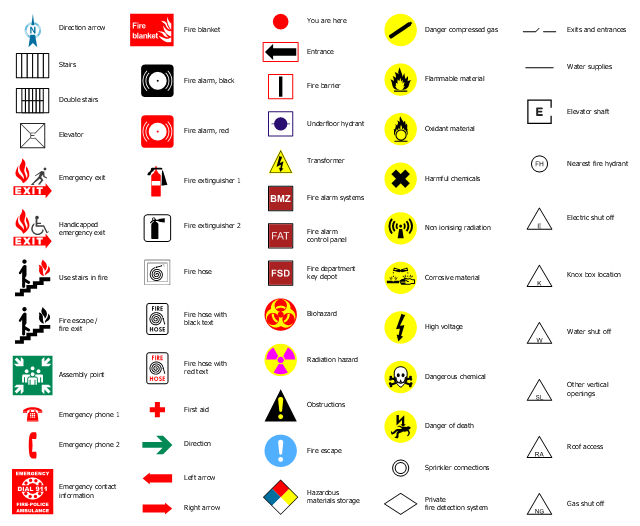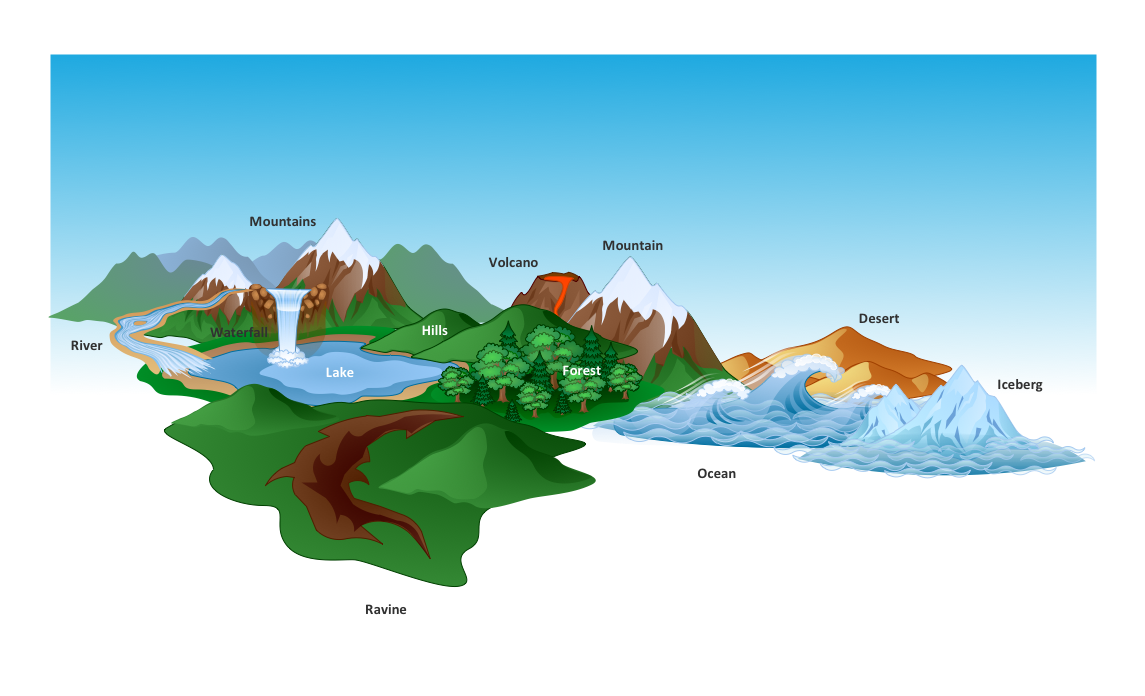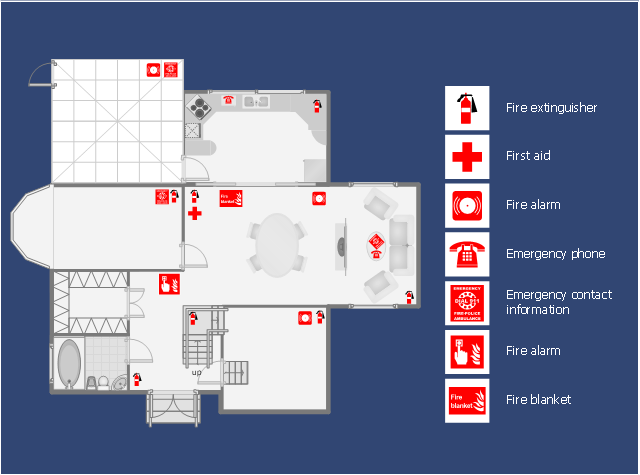Emergency Plan . Sample Fire Emergency Plan
Nobody can be ensured that natural disasters will pass by or once it happens people will be saved on time. To make sure you can protect yourself as well as everyone else in the building you need to make the emergency plan. Doing it with help of ConceptDraw DIAGRAM is as easy as making any of the flowcharts available in the Solution Park as there are always examples of the plans on this section. You can never predict earthquakes or floods but you can always prevent it and try to reduce the damage of your office, house, factory, etc. as well as protect people to not be as worried in case of emergency. Fire and Emergency Plans Solution can help you to draw the way out in a proper way so it looks smart in due course. Create your evacuation floor plan in case of fire to know where the exit is and to show it to other people working with you! Use the samples and enjoy using the proper software that can simplify your life!
 Fire and Emergency Plans Solution. ConceptDraw.com
Fire and Emergency Plans Solution. ConceptDraw.com
In order to create the right building fire and emergency plans , the regulations
working in the ConceptDraw DIAGRAM diagramming and drawing software.
How To Create Emergency Plans and Fire Evacuation
Emergency plan is the one you need for using in case of the need of evacuation and using ConceptDraw DIAGRAM software allows to draw Evacuation plans, Home Emergency plans, Office Emergency plans, Fire safety diagrams, Fire Emergency plans, Fire Evacuation plans, Business Emergency plans and many other plans and schemes, as well as charts, flowcharts, diagrams in any needed field of activity and so to apply them at work, for your own use and to recommend to all of your colleagues, business partners and, of course, your friends as it is a unique and very smart sophisticated software. Find over 10000 stencils in our numerous libraries and use any of them to make the truly good looking and also very professional plans, including the emergency ones. Once you start using ConceptDraw DIAGRAM all together with numerous libraries and templates of already existing, pre-designed plans, schemes, charts, flowcharts as well as diagrams, you will realize how simple and genius this application is.Cafe Floor Plans . Professional Building Drawing
Planning having your business in HORECA? Do you want to have your own restaurant, cafe, pub, bar or night club? In order to have great looking halls in it and to amuse people with lovely design as well as to arrange all of the furniture there, such as tables, chairs, bar counters, sofas and all necessary for the kitchen: cookers, fridges, cupboards, sinks, etc., we recommend you to draw its floor plan in advance so it will be easier to make sure everything is in its place and people will love staying there for as long as they enjoy. Using ConceptDraw DIAGRAM software for creating cafe floor plans is always the best decision! There are 1493 vector stencils in the 49 libraries existing and designed in advance, so you can make the scheme so quick using out samples and templates. Serving people with food, coffee and deserts surrounded by very well planed atmosphere where customers can feel safe and cosy, is so easy having ConceptDraw DIAGRAM in order to make the fantastic floor plan using our libraries.Fire Exit Map Example
Creating evacuation (including fire evacuation) plans, home or office emergency (including fire emergency) plans, fire safety diagrams or fire exit plans, you might need help of special software developed for such cases to draw it all in and we know the best one for that which is called ConceptDraw DIAGRAM and we recommend it to you. Once you download it, you get a huge amount of samples and templates and layouts to make any needed chat, diagram or flowchart. Having our vector stencils, special design elements and symbols, which you can also find on this site in many tutorials as well as in Solutions section, you can draw fire exit plans and it will take you just a few minutes to create a good-looking scheme for mentioning the fire exit to provide your employees, colleagues, partner and customers with necessary information in case of emergency situation. Make it clear for those who you care about where the way out is and how to get there with our saving lives software.House Electrical Plan Software. Electrical Diagram Software
Getting down to planning your future restaurant's interior you think about the right software to draw the blank for it in and... the right solution will be using ConceptDraw DIAGRAM with extension! Find many vector restaurant floor plans symbols in the Cafe and Restaurant library which are furniture, lighting, kitchen and bathroom fixtures, emergency and fire planning, security systems, plumbing, wiring, landscape and garden elements in ConceptDraw Solution Park and make your dream restaurant design come true! There are 49 libraries with 1493 objects of building plan elements available for your use in the Building Plans solution. Make your own restaurant layouts, banquet hall plans, sport bar or fast food cafe project, restaurant kitchen as well as the main hall with help of this software and enjoy both the process and the result! Use the right tool for creating convenient and relaxing environment for your clients!HelpDesk
How to Draw a Fire Evacuation Plan for Your Office
The fire emergency symbols are intended for the general emergency and fire service, as well as for building plans , engineering drawings , and insuranceThe vector stencils library " Fire and emergency planning " contains 52 symbols of
firefighting equipment. Use these shapes for drawing fire and emergency floor
Wikipedia] The vector stencils library Fire and emergency planning is escape
plans using the ConceptDraw PRO diagramming and vector drawing software.
Building Drawing Tools. Design Element — School Layout
Just imagine if there was a special software which could be very simple in use and if it had 1493 vector stencils that would help you to create the Building Drawings as well as different charts, numerous flowcharts, huge variety of diagrams, schemes and plans. What if it had lots of samples and templates so you could use them as drafts for your own charts, for creating any plans and drawing the building layouts? Would you download and use it straight away, especially if you had to pay as much as you spend a day for your petrol for getting to work, taking into consideration that this software could help you to succeed at work if you did engineering job, designing or building? Find the link to download ConceptDraw DIAGRAM on this site as well as lots of libraries, including School Layout library with 19 objects, and start using it today to create any layouts using all necessary tools which this application provides with. Fire safety measures include those that are planned during the construction of a
and vector drawing software extended with the Fire and Emergency Plans
- Fire and Emergency Plans | Draw Fire Escape Plan Online
- Fire and Emergency Plans | Free Fire Plan Software
- Drawings Of Fire Plans
- Emergency Plan | How to Draw a Fire Evacuation Plan for Your ...
- How to Draw an Emergency Plan for Your Office | Drawing Legend ...
- Emergency Plan | Design elements - Fire safety equipment ...
- Design elements - Fire and emergency planning | How To Create ...
- How To Show A Fire Extinguisher In An Architectural Drawing
- Fire fighting and fire protection equipment | Design elements - Fire ...
- Drawing And Layout Plans In Fire Safety Building
- Emergency Plan | Fire Exit Plan . Building Plan Examples | Fire Exit ...
- Fire Safety Drawing Symbols
- Fire and Emergency Plans | Food Court | Schematic Drawing Fire ...
- Emergency Action Plan Template | Emergency Plan | Fire Fighting ...
- How To Create Emergency Plans and Fire Evacuation | Fire Exit ...
- Security system floor plan | Design elements - Initiation and ...
- Drawing Symbols For Fire Alarm
- Architectural Plan Of A Fire Hydrant
- Fire and emergency planning - Vector stencils library | Fire ...
- Emergency Plan | Fire Exit Plan | Fire Exit Plan . Building Plan ...
- ERD | Entity Relationship Diagrams, ERD Software for Mac and Win
- Flowchart | Basic Flowchart Symbols and Meaning
- Flowchart | Flowchart Design - Symbols, Shapes, Stencils and Icons
- Flowchart | Flow Chart Symbols
- Electrical | Electrical Drawing - Wiring and Circuits Schematics
- Flowchart | Common Flowchart Symbols
- Flowchart | Common Flowchart Symbols


















