Cafe Floor Plan. Cafe Floor Plan Examples
Planning having your business in HORECA? Do you want to have your own restaurant, cafe, pub, bar or night club? In order to have great looking halls in it and to amuse people with lovely design as well as to arrange all of the furniture there, such as tables, chairs, bar counters, sofas and all necessary for the kitchen: cookers, fridges, cupboards, sinks, etc., we recommend you to draw its floor plan in advance so it will be easier to make sure everything is in its place and people will love staying there for as long as they enjoy. Using ConceptDraw DIAGRAM software for creating cafe floor plans is always the best decision! There are 1493 vector stencils in the 49 libraries existing and designed in advance, so you can make the scheme so quick using out samples and templates. Serving people with food, coffee and deserts surrounded by very well planed atmosphere where customers can feel safe and cosy, is so easy having ConceptDraw DIAGRAM in order to make the fantastic floor plan using our libraries.

Example 1. Cafe floor plan
This example was created in the ConceptDraw DIAGRAM diagramming and vector drawing software enhanced with Building Plans solution from ConceptDraw DIAGRAM Solution Park.
Cafe Floor Plan Examples
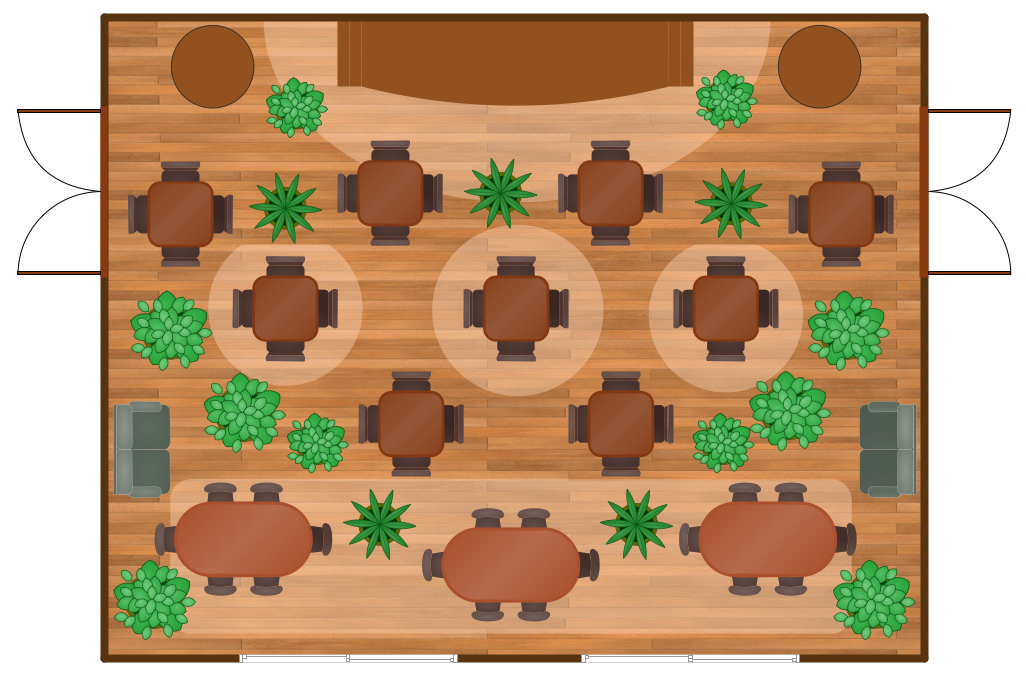
Example 2. Banquet Hall Plan

Example 3. Cafe Floor Plan

Example 4. Cafe Layout
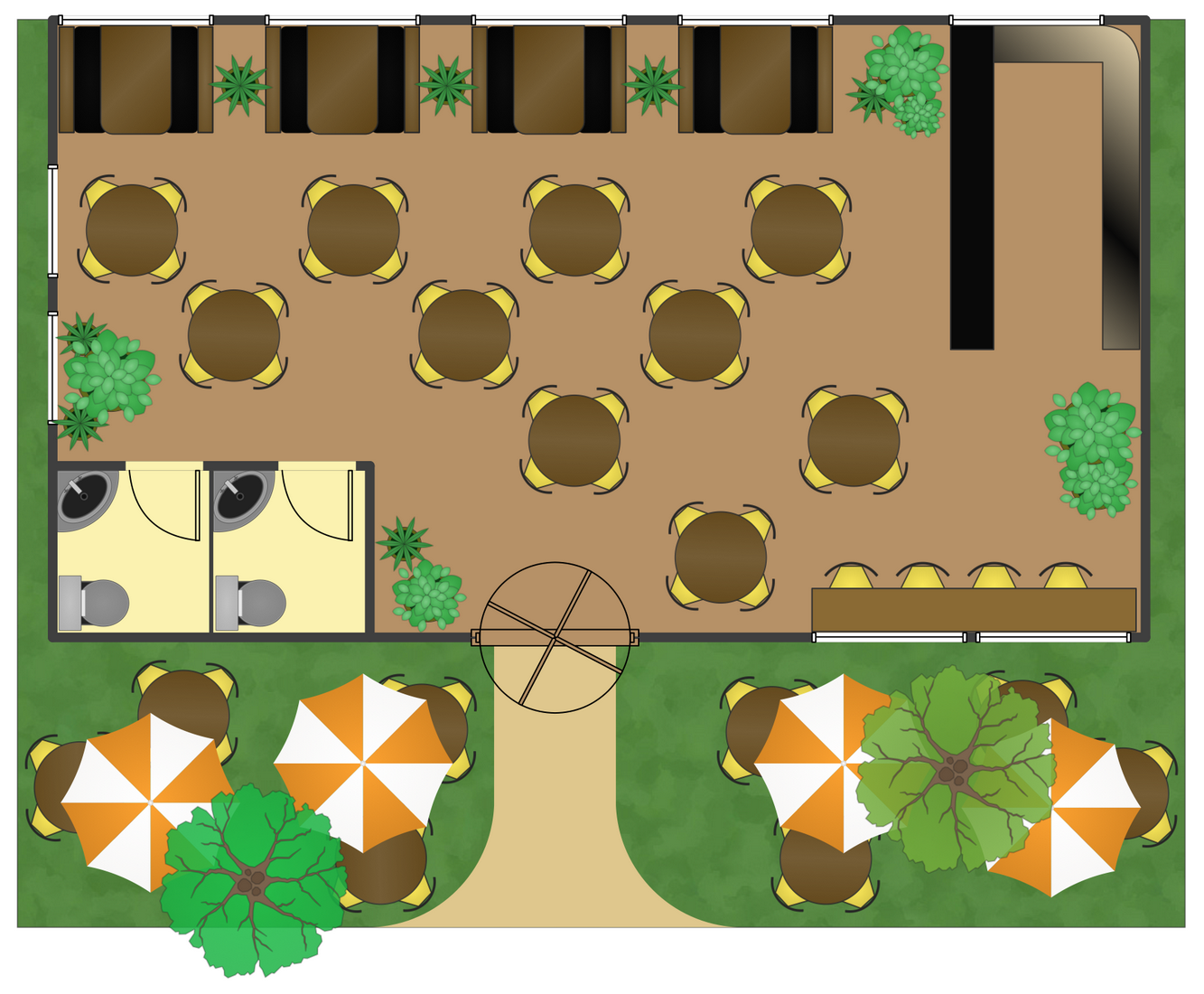
Example 5. Cofe Shop Floor Plan
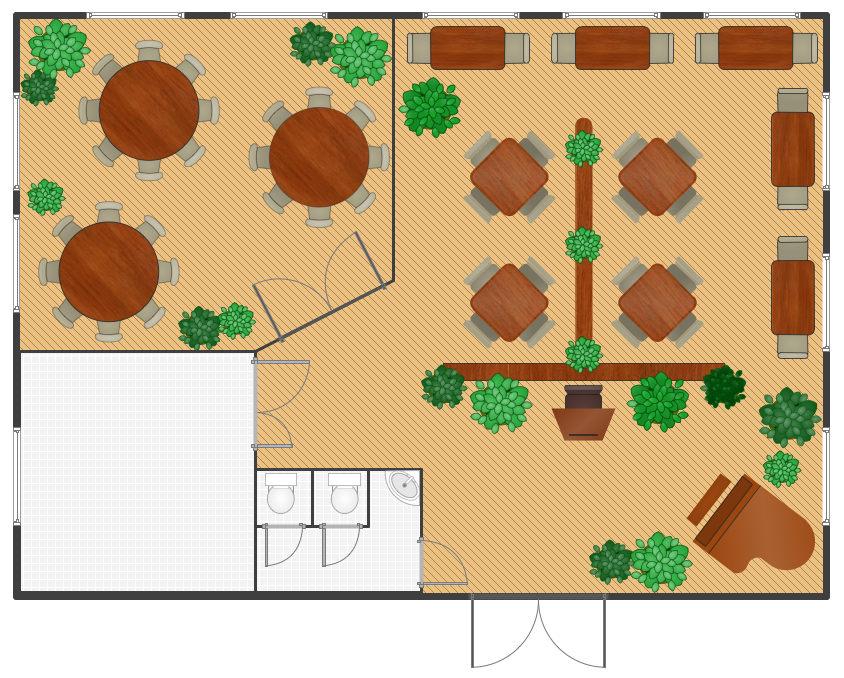
Example 6. Restaurant Floor Plan
Use ConceptDraw DIAGRAM with Building Plans solution to draw your own cafe and restaurant floor plans.
TEN RELATED HOW TO's:
The ConceptDraw DIAGRAM Planogram Software and Retail Plan Software offers powerful tools of Enterprise Architecture Diagrams Solution for visualization the market analysis and easy making successful Retail Plans and Planograms with useful detailed recommendations about placing products and optimization the shelf space.
Picture: Planogram Software and Retail Plan Software
Related Solution:
Have you ever needed a flowchart, but did not have the time or tools to build one? Rapid Draw allows you to build a professional flowchart quickly and easily. You have the ability to add your own shapes to Rapid Draw’s built in shape library.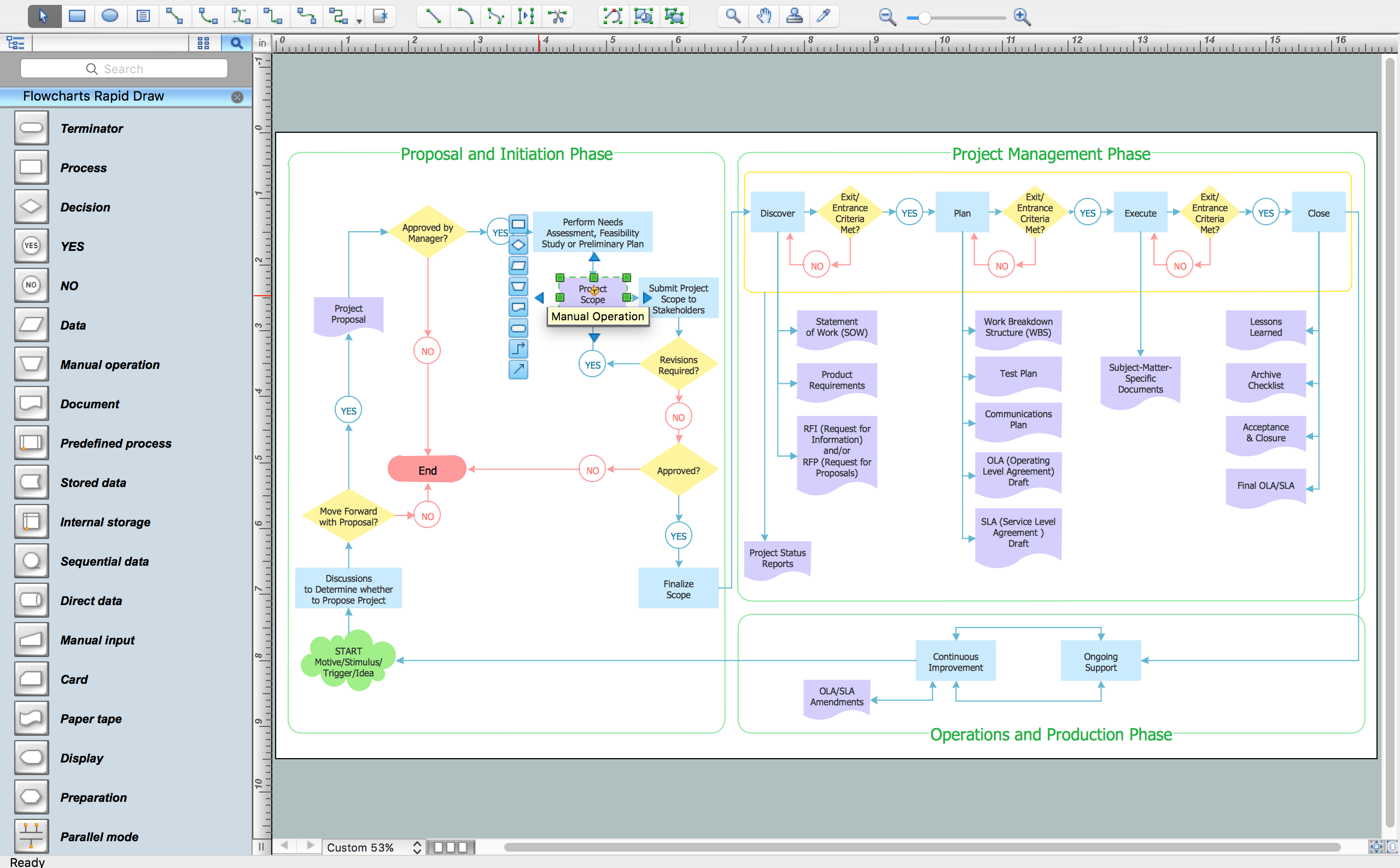
Picture: How To Create a FlowChart using ConceptDraw
Related Solution:
The Affinity Diagram shows the structure of large, complex factors that have an influence on a problem, and then divides them up into a smaller and simpler structure. The Affinity Diagram does not show a causal relationship between the factors. This diagram is designed to prepare the data for further analysis of the cause-effect relationships.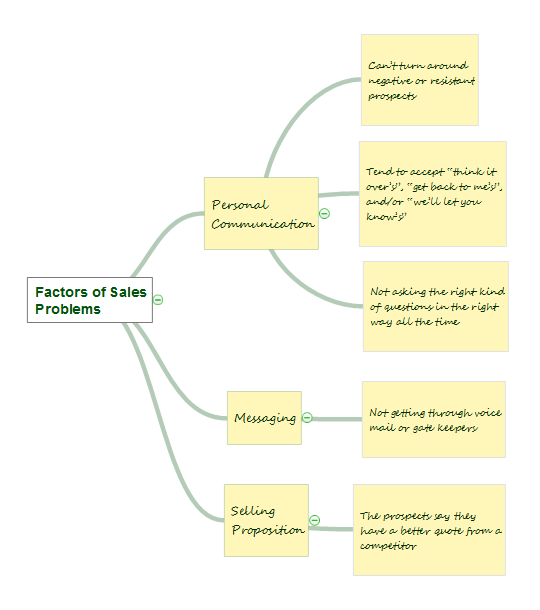
Picture: Affinity Diagram
Related Solution:
A network diagram represents the set of computers and network devices and the connections among them. This scheme can be developed for any institution or establishment. To illustrate this concept let’s take for example, a hotel network topology diagram or a school network diagram. These diagrams depict access points, servers, workstations, firewalls and another equipment needed to provide a network.
On this masterpiece drawing one will see a simple scheme a of connecting computers together. Such form of connecting can be applied for a hotel, guest house, bungalow, hut or something else. This diagram shows the images of the real LAN components. So, it represents a physical category of a network construction. It looks similar to a star - so this network configuration is named a star topology. The typical feature of this construction is a center point - usually it is hub, or router. The rays of this star means network connections. Computers, peripherals and other network details are placed on the ends of the star rays.
Picture: Hotel Network Topology Diagram
Related Solution:
Architect Software — Create electrical diagrams, architectural designs using ConceptDraw.
Picture: How To use Architect Software
Related Solution:
Representation of healthy food ideas and designing illustrations for healthy food recipes, decoration healthy diet plan and drawing healthy foods images has never been easier than now thanks to the ConceptDraw DIAGRAM diagramming and vector drawing software enhanced with Health Food solution from the Food and Beverage area of ConceptDraw Solution Park.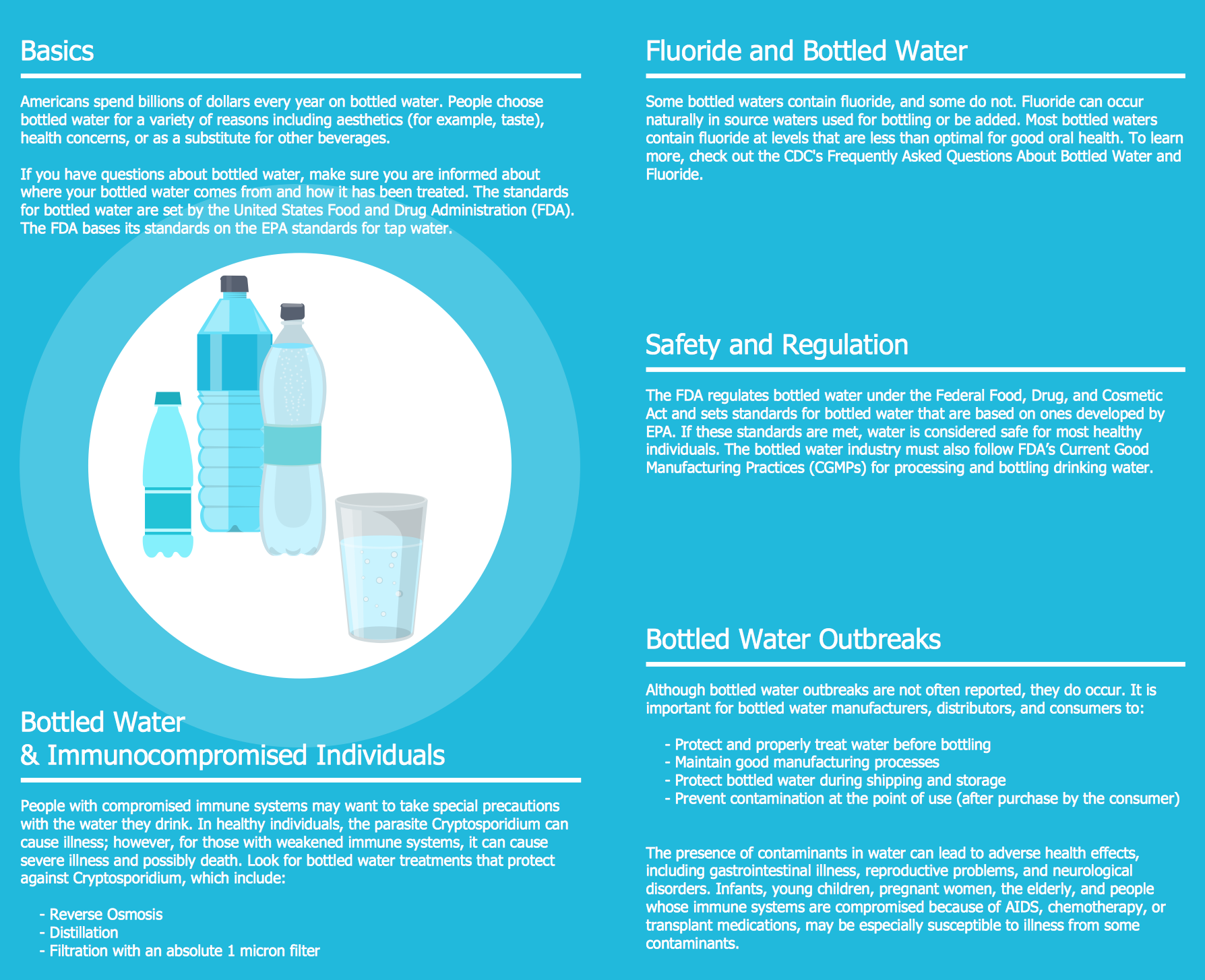
Picture: Healthy Food Ideas
Related Solution:
This example shows the computer network diagram of the guesthouse Wi-Fi connection to the Internet. On the diagram is displayed the arrangement of the WLAN equipment that provides the Wi-Fi (Wireless Fidelity) access to the Internet on the guesthouse territory.
This sample was created in ConceptDraw DIAGRAM diagramming and vector drawing software using the Computer and Networks solution from Computer and Networks area of ConceptDraw Solution Park.
Picture: Guesthouse Network. WIFI network to my guest house
Related Solution:
The vector stencils library Cote d'Ivoire contains contours for ConceptDraw DIAGRAM diagramming and vector drawing software. This library is contained in the Continent Maps solution from Maps area of ConceptDraw Solution Park.
Picture: Geo Map - Africa - Cote d'Ivoire
Related Solution:
This sample was created in ConceptDraw DIAGRAM software using the Flowcharts solution.
Picture:
Copying Service Process Flowchart.
Flowchart Examples
Related Solution:
ConceptDraw DIAGRAM is a powerful diagramming and vector drawing software. Extended with Matrices Solution from the Marketing Area of ConceptDraw Solution Park it became the best software for quick and easy designing various types of Matrix Diagrams, including Positioning Map.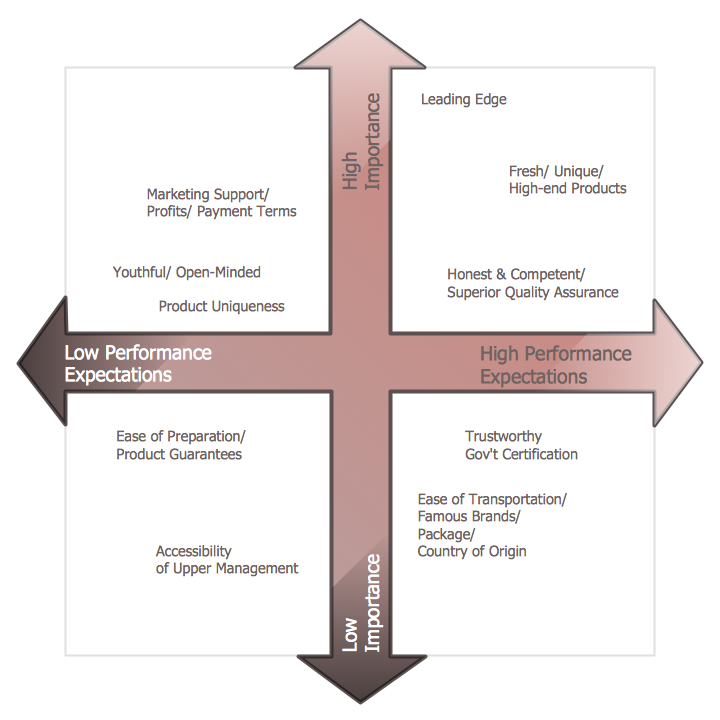
Picture: Positioning Map
Related Solution:















