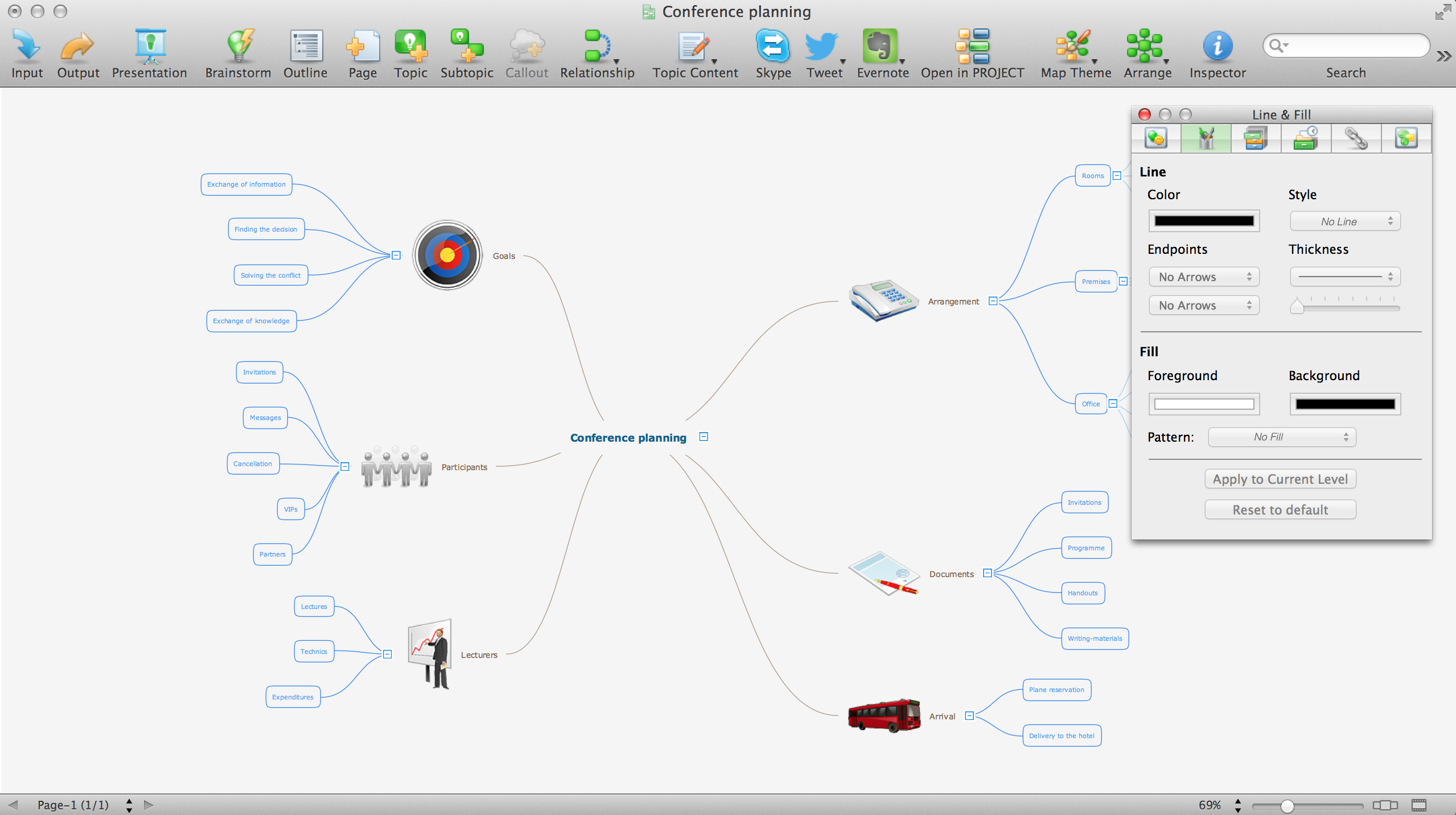The example "Factory layout floor plan" shows manufacturing machines and equipment in the plant warehouse.
"A factory (previously manufactory) or manufacturing plant is an industrial site, usually consisting of buildings and machinery, or more commonly a complex having several buildings, where workers manufacture goods or operate machines processing one product into another.
Most modern factories have large warehouses or warehouse-like facilities that contain heavy equipment used for assembly line production. Large factories tend to be located with access to multiple modes of transportation, with some having rail, highway and water loading and unloading facilities." [Factory. Wikipedia]
The example "Factory layout floor plan" was created using the ConceptDraw PRO diagramming and vector drawing software extended with the Plant Layout Plans solution from the Building Plans area of ConceptDraw Solution Park.
"A factory (previously manufactory) or manufacturing plant is an industrial site, usually consisting of buildings and machinery, or more commonly a complex having several buildings, where workers manufacture goods or operate machines processing one product into another.
Most modern factories have large warehouses or warehouse-like facilities that contain heavy equipment used for assembly line production. Large factories tend to be located with access to multiple modes of transportation, with some having rail, highway and water loading and unloading facilities." [Factory. Wikipedia]
The example "Factory layout floor plan" was created using the ConceptDraw PRO diagramming and vector drawing software extended with the Plant Layout Plans solution from the Building Plans area of ConceptDraw Solution Park.
 Plant Layout Plans
Plant Layout Plans
This solution extends ConceptDraw PRO v.9.5 plant layout software (or later) with process plant layout and piping design samples, templates and libraries of vector stencils for drawing Plant Layout plans. Use it to develop plant layouts, power plant desig
How To use House Electrical Plan Software
House Electrical Plan Software for creating great-looking home floor, electrical plan using professional electrical symbols.You can use many of built-in templates, electrical symbols and electical schemes examples of our House Electrical Diagram Software.
ConceptDraw is a fast way to draw: Electrical circuit diagrams, Schematics, Electrical Wiring, Circuit schematics, Digital circuits, Wiring in buildings, Electrical equipment, House electrical plans, Home cinema, Satellite television, Cable television, Closed-circuit television.
House Electrical Plan Software works across any platform, meaning you never have to worry about compatibility again. ConceptDraw PRO allows you to make electrical circuit diagrams on PC or macOS operating systems.

Process Flowchart
ConceptDraw is Professional business process mapping software for making process flow diagram, workflow diagram, general flowcharts and technical illustrations for business documents. It is includes rich examples, templates, process flowchart symbols. ConceptDraw flowchart maker allows you to easier create a process flowchart. Use a variety of drawing tools, smart connectors, flowchart symbols and shape libraries to create flowcharts of complex processes, process flow diagrams, procedures and information exchange.
Mind Map Making Software
The power, economy, and versatility of ConceptDraw MINDMAP takes personnel and team productivity to another level. Discover today what this means to you.- Plant Layout Plans | Factory layout floor plan | Emergency Plan ...
- Factory layout floor plan | Plant Layout Plans | How To use House ...
- Plant Layout Plans | Factory layout floor plan | How to Create a Plant ...
- Factory layout floor plan | Cafe Floor Plan Design Software | Building ...
- Factory layout floor plan | Fire Exit Plan. Building Plan Examples ...
- Factory layout floor plan | Buildings and green spaces - Vector ...
- Plant Layout Plans | Factory layout floor plan | Interior Design ...
- Plant Layout Plans | Factory layout floor plan | Store Layout Software ...
- Plant Layout Plans | How To Create Restaurant Floor Plan in ...
- Plant Layout Plans | Design elements - Machines and equipment ...
- Factory layout floor plan | Cafe Floor Plan Design Software | Smoke ...
- Emergency Plan | Factory layout floor plan | Plant Layout Plans ...
- Interior Design Machines and Equipment - Design Elements ...
- Factory layout floor plan | Plant Layout Plans | Cafe Floor Plan ...
- Factory layout floor plan | Plant Design | Modern Warehouse ...
- Plant Layout Plans | Store Layout Software | Factory layout floor plan ...
- Factory layout floor plan | Plant Layout Plans | Interior Design ...
- How To Solve Loadings For Floor Plans
- Factory layout floor plan | Interior Design Machines and Equipment ...
- Factory layout floor plan | Plant Layout Plans | Design elements ...
- ERD | Entity Relationship Diagrams, ERD Software for Mac and Win
- Flowchart | Basic Flowchart Symbols and Meaning
- Flowchart | Flowchart Design - Symbols, Shapes, Stencils and Icons
- Flowchart | Flow Chart Symbols
- Electrical | Electrical Drawing - Wiring and Circuits Schematics
- Flowchart | Common Flowchart Symbols
- Flowchart | Common Flowchart Symbols



