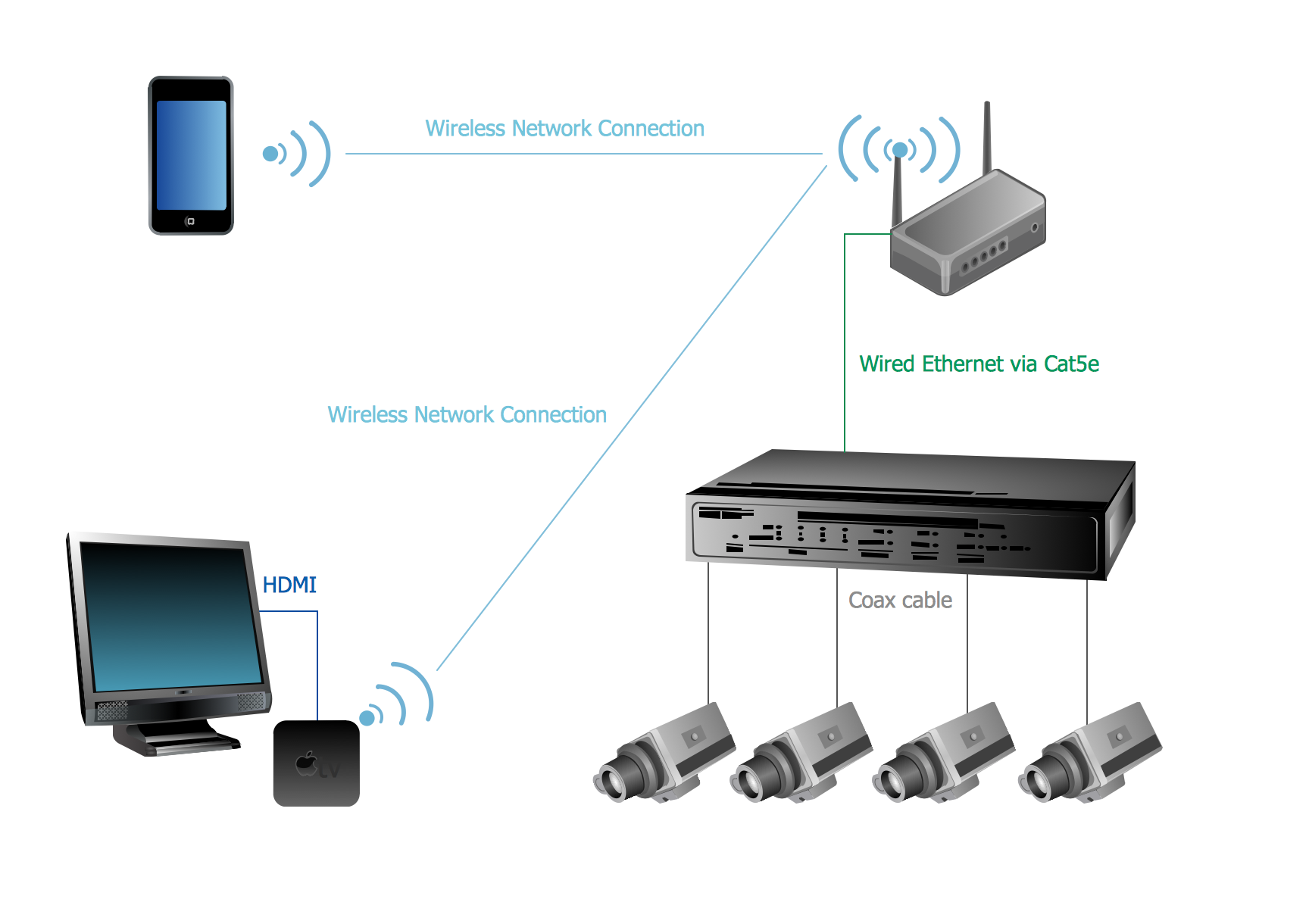How To use House Electrical Plan Software
House Electrical Plan Software for creating great-looking home floor, electrical plan using professional electrical symbols.You can use many of built-in templates, electrical symbols and electical schemes examples of our House Electrical Diagram Software.
ConceptDraw is a fast way to draw: Electrical circuit diagrams, Schematics, Electrical Wiring, Circuit schematics, Digital circuits, Wiring in buildings, Electrical equipment, House electrical plans, Home cinema, Satellite television, Cable television, Closed-circuit television.
House Electrical Plan Software works across any platform, meaning you never have to worry about compatibility again. ConceptDraw PRO allows you to make electrical circuit diagrams on PC or macOS operating systems.

CCTV Network Example
The following examples cctv network were created in ConceptDraw PRO diagramming and vector drawing software using the Audio, Video, Media Solution. Using this easily customizable cctv network template you can represent any existing cctv network.How To Create CCTV Network Diagram
Closed-circuit television (CCTV) uses cameras and monitors to carry out video surveillance. Unlike broadcast television this system has only local signal. It is a feature of almost every video camera, yet CCTV is mainly a system for visual control of certain areas such as banks, airports, supermarkets, and other places for security reasons.Developing and installing CCTV system is a time-consuming process. It also requires certain knowledge and skills. ConceptDraw is a solution of setting video cameras rationally. You can achieve two aims at once: CCTV Design Tool saves your time and your money and helps you make professional video surveillance system.
 Security and Access Plans
Security and Access Plans
This solution extends ConceptDraw PRO software with physical security plan, security chart, access chart, security plans, access schemes, access plans , CCTV System Plan samples, templates and libraries of design elements for drawing the Security and Acce
Physical Security Plan
ConceptDraw PRO diagramming and vector drawing software extended with Security and Access Plans Solution from the Building Plans Area of ConceptDraw Solution Park is a powerful software for fast and easy drawing professional looking Physical Security Plan.Building Plans with ConceptDraw PRO
If it is necessary for you to create the building plan you can draw it manually on the sheet of paper, but also you can use special software. With the help of ConceptDraw you can create the building plan of any difficulty. Thanks to special templates and objects libraries this won't take you much time and won't demand special skills.- CCTV Surveillance System Diagram. CCTV Network Diagram ...
- Amplifier - Circuit diagram | Video and audio - Vector stencils library ...
- Video surveillance - Vector stencils library | Video surveillance ...
- CCTV Surveillance System Diagram. CCTV Network Diagram ...
- Audio Video Schematic Diagram
- Cinema video and audio equipment layout | Audio, Video , Media ...
- Draw The Circuit Symbol Of Push To Break Switch
- Video surveillance - Vector stencils library | Alarm and access ...
- How To Create CCTV Network Diagram | Camera layout schematic ...
- Basic CCTV System Diagram. CCTV Network Diagram Example ...
- Ip Cctv Schematic Diagram For High Building
- Engineering | Technical Drawing Software | FSM — Finite-state ...
- Block Diagram Cctv Cameras
- Electrical Symbols, Electrical Diagram Symbols | Wiring Diagrams ...
- How To Create CCTV Network Diagram | How to Create a CCTV ...
- Video surveillance scheme - School floor plan | Computers and ...
- Electrical Switch Symbols Indicating On
- CCTV Network Diagram Software | CCTV Network Example | Audio ...
- CCTV Network Example | Security and Access Plans | Daisy Chain ...
- Cctv Circuit
- ERD | Entity Relationship Diagrams, ERD Software for Mac and Win
- Flowchart | Basic Flowchart Symbols and Meaning
- Flowchart | Flowchart Design - Symbols, Shapes, Stencils and Icons
- Flowchart | Flow Chart Symbols
- Electrical | Electrical Drawing - Wiring and Circuits Schematics
- Flowchart | Common Flowchart Symbols
- Flowchart | Common Flowchart Symbols




