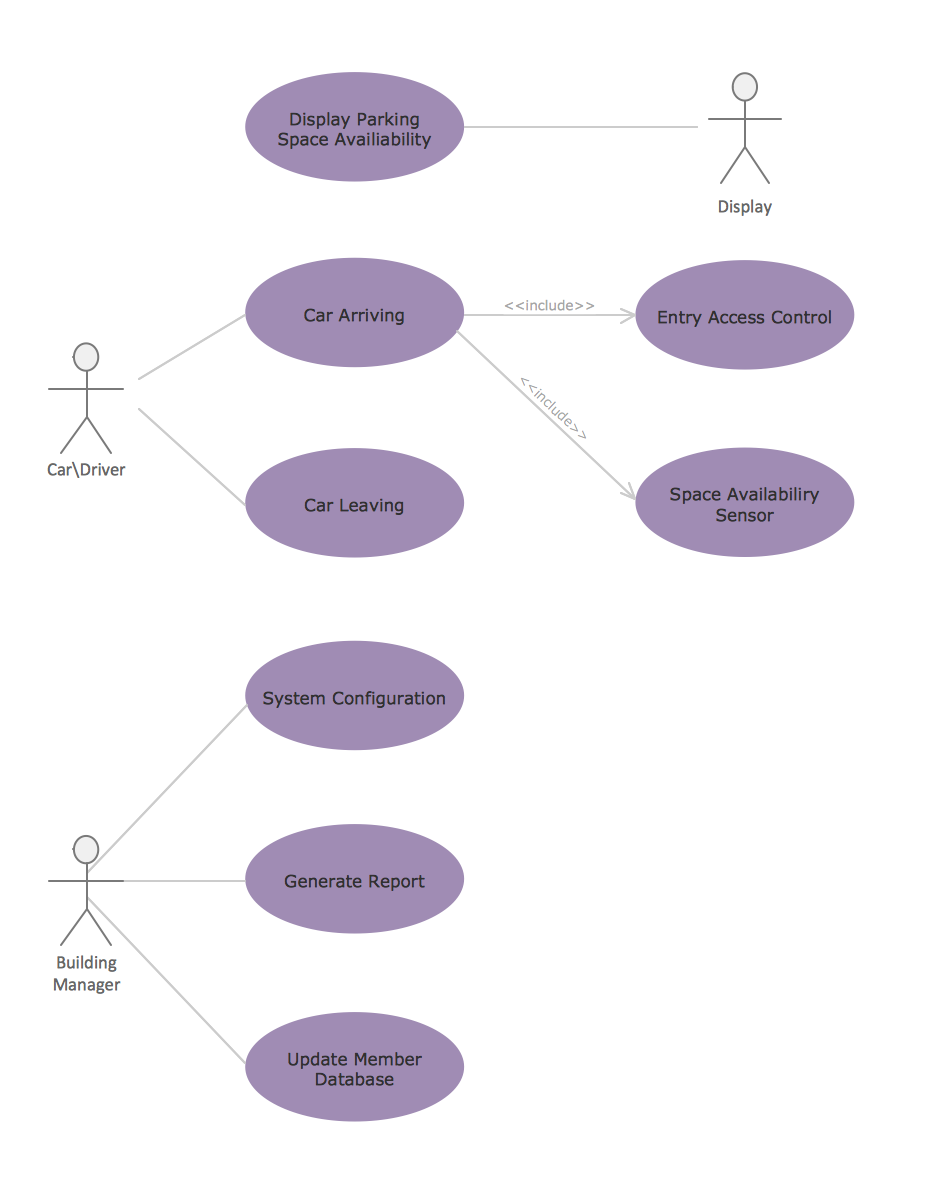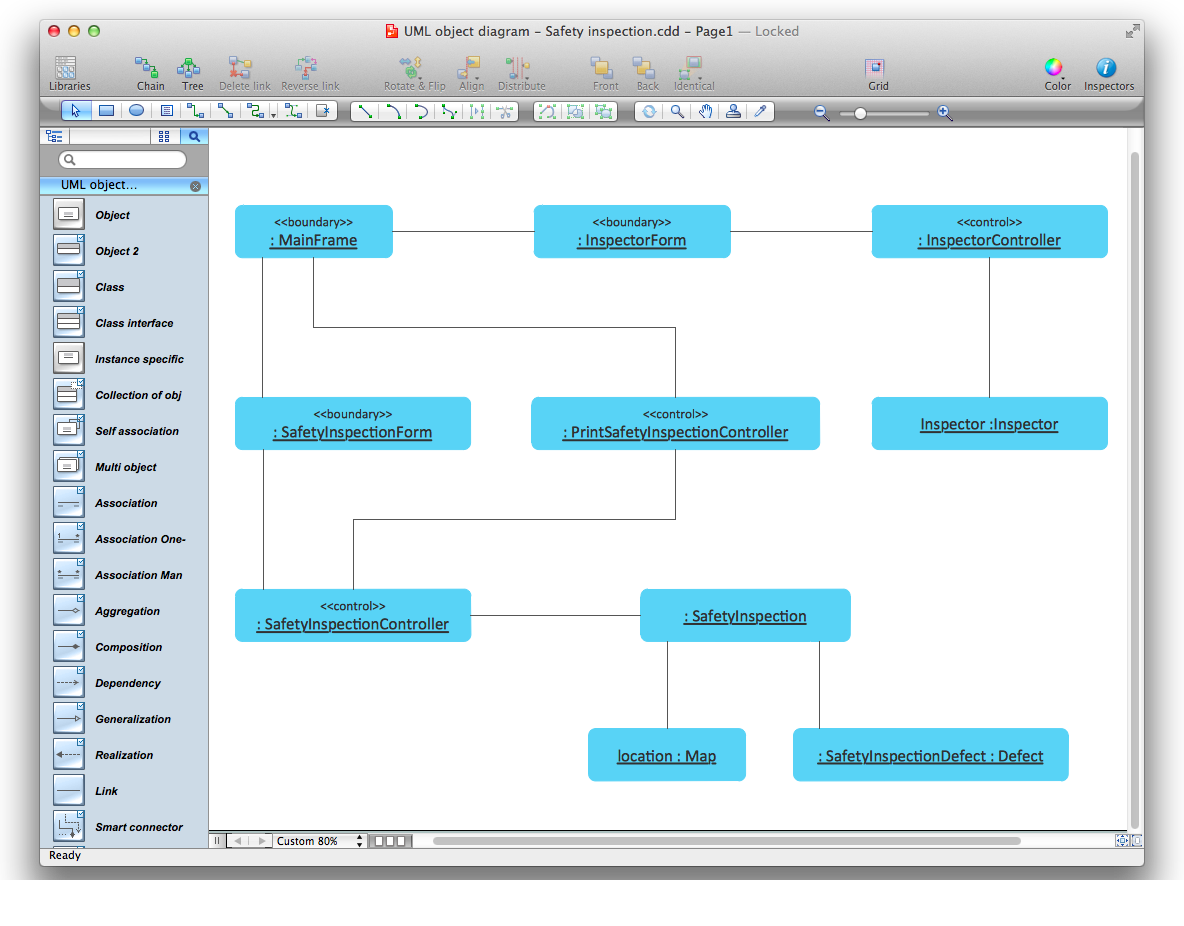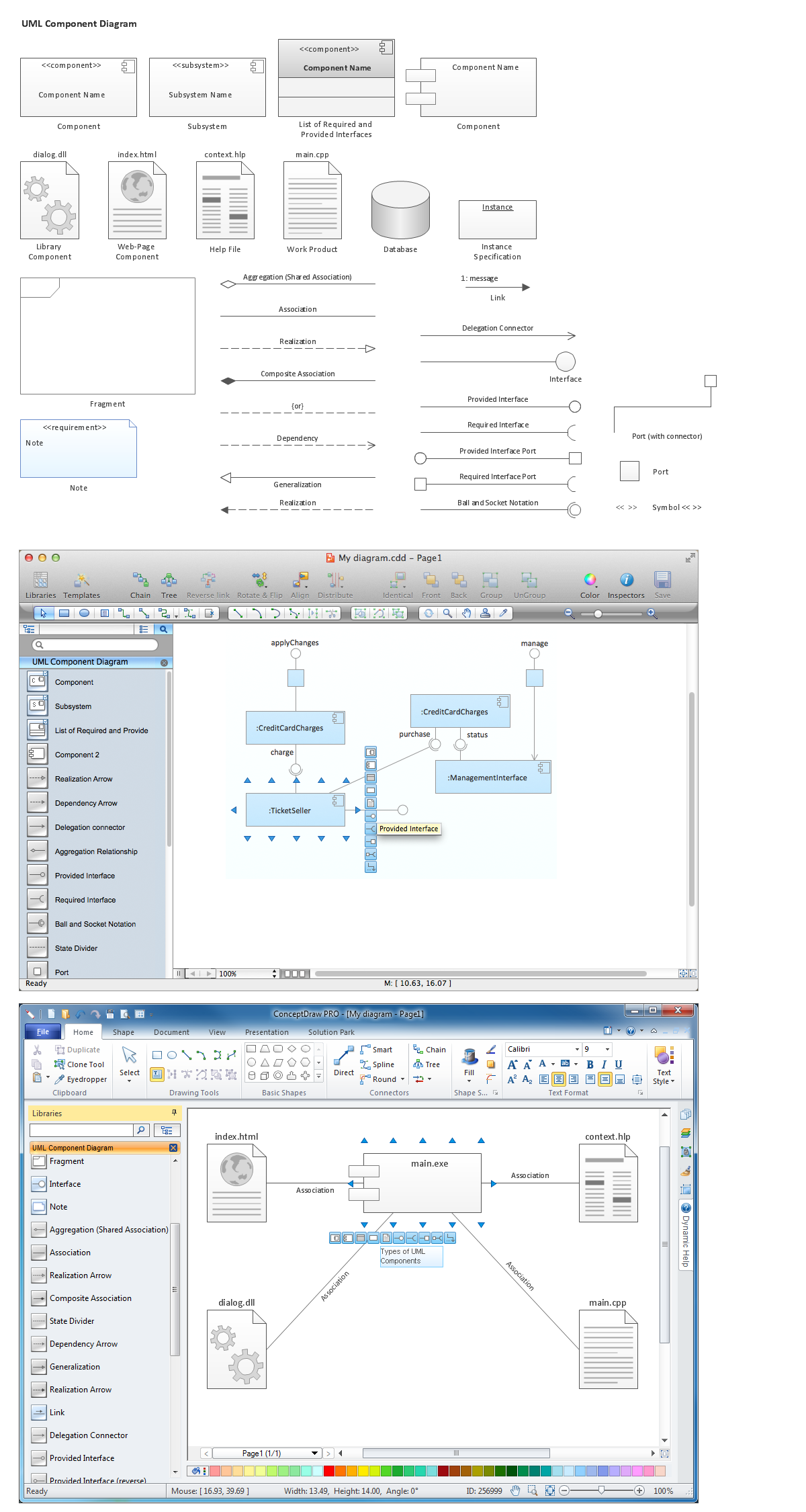UML Diagram of Parking
This sample shows the Use Case Diagram of parking lot control system. On this sample you can see use cases represented as ovals and three actors represented as figures of persons that employ these use cases. Associations between actors and use cases are shown as lines.UML Diagram of Parking - This diagram can be used for understanding the process of working the car parking, at the projection and construction the parking by building companies and for automation the existing parkings.
Diagramming Software for Design UML Object Diagrams
UML Object Diagram shows the structure of a modeled system at a specific time.ConceptDraw Rapid UML solution delivers libraries contain pre-designed objects fit UML notation, and ready to draw professional UML Object Diagram.

Diagramming Software for Design UML Component Diagrams
UML Component Diagram illustrate how components are wired together to larger components and software systems that shows the structure of arbitrarily complex systems.ConceptDraw Rapid UML solution delivers libraries contain pre-designed objects fit UML notation, and ready to draw professional UML Component Diagram.

 ConceptDraw Solution Park
ConceptDraw Solution Park
ConceptDraw Solution Park collects graphic extensions, examples and learning materials
 Entity-Relationship Diagram (ERD)
Entity-Relationship Diagram (ERD)
Entity-Relationship Diagram (ERD) solution extends ConceptDraw PRO software with templates, samples and libraries of vector stencils from drawing the ER-diagrams by Chen's and crow’s foot notations.
 What are Infographic Area
What are Infographic Area
Solutions of the area What is Infographics from ConceptDraw Solution Park collect templates, samples and vector stencils libraries with design elements for the drawing information graphics.
 Value Stream Mapping
Value Stream Mapping
Value stream mapping solution extends ConceptDraw PRO software with templates, samples and vector stencils for drawing the Value Stream Maps (VSM) in lean manufacturing practice.
 Site Plans
Site Plans
Vivid and enticing plan is the starting point in landscape design and site plan design, it reflects the main design idea and gives instantly a vision of the end result after implementation of this plan. Moreover site plan, architectural plan, detailed engineering documents and landscape sketches are obligatory when designing large projects of single and multi-floor buildings.
 SWOT Analysis
SWOT Analysis
SWOT and TOWS Matrix Diagrams solution extends ConceptDraw PRO and ConceptDraw MINDMAP software with features, templates, samples and libraries of vector stencils for drawing SWOT and TOWS analysis matrices and mind maps.
- UML Diagrams with ConceptDraw PRO | Use Case Diagrams ...
- UML Diagram of Parking | Diagramming software for Amazon Web ...
- Rapid UML | ConceptDraw Solution Park | UML Diagram of Parking |
- Diagramming Software for Design UML Use Case Diagrams | UML ...
- UML Diagrams with ConceptDraw PRO | Diagramming Software for ...
- Diagramming Software for Design UML Use Case Diagrams ...
- Diagramming software for Amazon Web Service icon set: Monitoring ...
- UML Diagrams with ConceptDraw PRO | Diagramming Software for ...
- Value Stream Mapping | Entity-Relationship Diagram (ERD) | UML ...
- UML Class Diagram Example - Buildings and Rooms | UML ...
- UML Diagram of Parking | Rapid UML | Diagramming Software for ...
- Event-driven Process Chain Diagrams EPC | Aerospace and ...
- UML Diagram of Parking | Diagramming Software for Design UML ...
- UML Diagram of Parking |
- UML Diagram of Parking | Diagramming Software for Design UML ...
- UML Activity Diagram | UML Diagrams with ConceptDraw PRO ...
- Diagramming Software for Design UML Object Diagrams ...
- Diagramming Software for designing UML Sequence Diagrams ...
- Credit Card Processing System UML Diagram | UML in 10 mins ...
- UML Activity Diagram | Diagramming Software for Design UML ...


