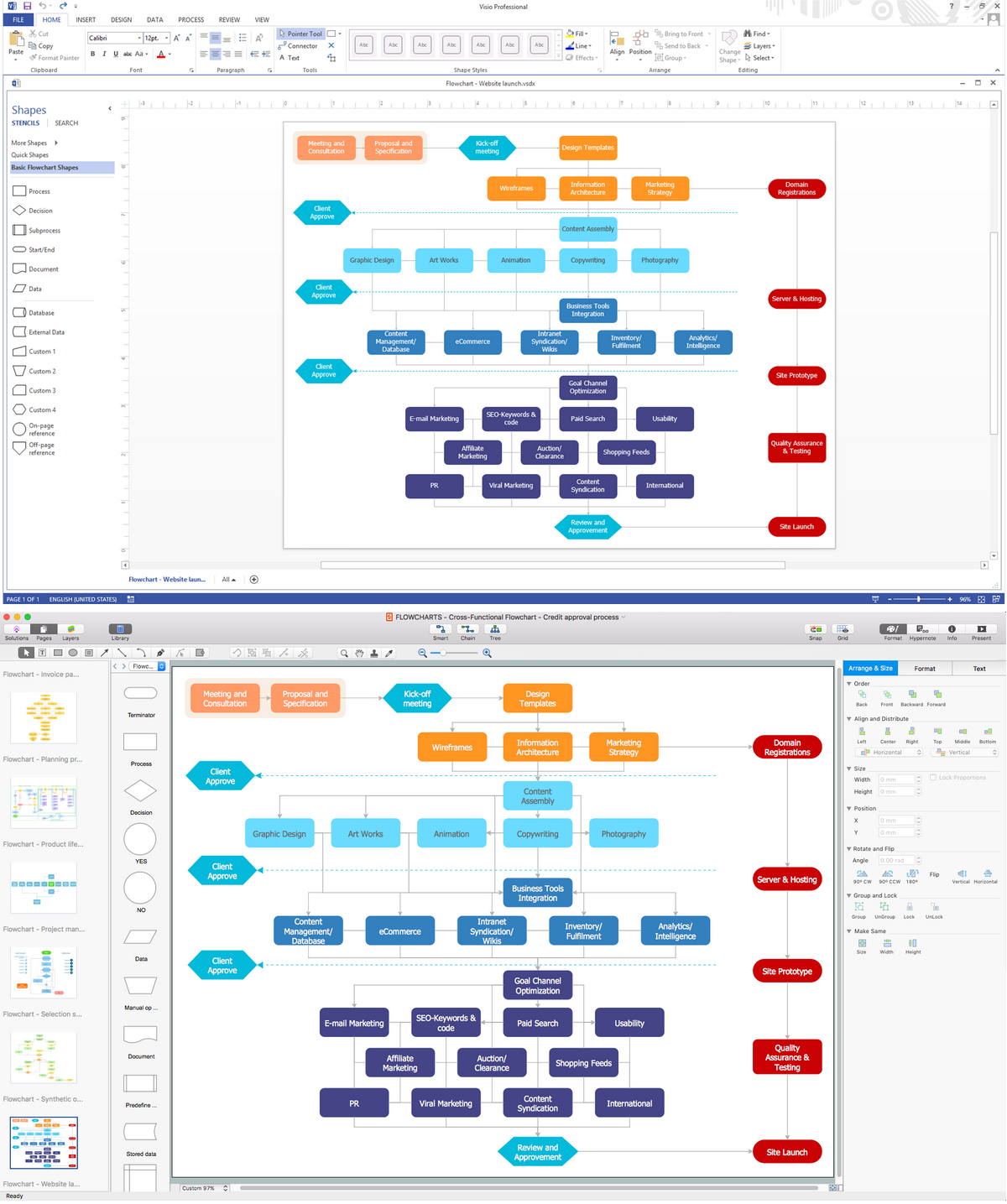 Plumbing and Piping Plans
Plumbing and Piping Plans
Plumbing and Piping Plans solution extends ConceptDraw DIAGRAM.2.2 software with samples, templates and libraries of pipes, plumbing, and valves design elements for developing of water and plumbing systems, and for drawing Plumbing plan, Piping plan, PVC Pipe plan, PVC Pipe furniture plan, Plumbing layout plan, Plumbing floor plan, Half pipe plans, Pipe bender plans.
In searching of alternative to MS Visio for MAC and PC with ConceptDraw DIAGRAM
Undoubtedly MS Visio is a powerful and multifunctional tool, but however at times occur the instances, when it turns unable of meeting certain users' requirements. At this cases you may need to use an alternative program software, preferably it will be simple, convenient, and at the same time powerful and professional. In searching the alternative to MS Visio for MAC and PC we recommend you to pay attention for ConceptDraw DIAGRAM software, which was developed to satisfy all your drawing needs and requirements. It is a fully-functioned alternative product to MS Visio for both platforms. ConceptDraw DIAGRAM software has many advantages, the main among them are the cross-platform compatibility, a reasonable price, widespread ConceptDraw Solution Park with huge variety of different solutions that offer numerous libraries of specialized vector objects, useful examples, samples, and quick-start templates, extensive import / export capabilities, built-in script language, MS Visio support and certainly free technical support.Business diagrams & Org Charts with ConceptDraw DIAGRAM
The business diagrams are in great demand, they describe the business processes, business tasks and activities which are executed to achieve specific organizational and business goals, increase productivity, reduce costs and errors. They let research and better understand the business processes. ConceptDraw DIAGRAM is a powerful professional cross-platform business graphics and business flowcharting tool which contains hundreds of built-in collections of task-specific vector stencils and templates. They will help you to visualize and structure information, create various Business flowcharts, maps and diagrams with minimal efforts, and add them to your documents and presentations to make them successful. Among them are Data flow diagrams, Organization charts, Business process workflow diagrams, Audit flowcharts, Cause and Effect diagrams, IDEF business process diagrams, Cross-functional flowcharts, PERT charts, Timeline diagrams, Calendars, Marketing diagrams, Pyramids, Target diagrams, Venn diagrams, Comparison charts, Analysis charts, Dashboards, and many more. Being a cross-platform application, ConceptDraw DIAGRAM is very secure, handy, free of bloatware and one of the best alternatives to Visio for Mac users.
 Office Layout Plans
Office Layout Plans
Office layouts and office plans are a special category of building plans and are often an obligatory requirement for precise and correct construction, design and exploitation office premises and business buildings. Designers and architects strive to make office plans and office floor plans simple and accurate, but at the same time unique, elegant, creative, and even extraordinary to easily increase the effectiveness of the work while attracting a large number of clients.
- Building Drawing Design Element: Piping Plan | Plumbing and ...
- Plumbing and Piping Plans | Building Drawing Design Element ...
- Event-driven Process Chain Diagrams EPC | Value stream map ...
- How to Apply Layers For a ConceptDraw Drawing on Macintosh ...
- Plumber Engineering Drawing Maps
- How to Create a Residential Plumbing Plan | Building Drawing ...
- Building Drawing Design Element: Plumbing | Plumbing and Piping ...
- Building Drawing Software for Designing Plumbing | Building ...
- Building Drawing Software for Design Piping Plan | Plumbing and ...
- Building Drawing Software for Designing Plumbing | Plumbing and ...
- Schematic Diagram Of Gas Supply To Commercial Building
- Building Drawing Software for Designing Plumbing | Design ...
- Plumbing and Piping Plans | Landscape Architecture with ...
- How To Draw Building Plans | How to Create a Residential ...
- Pipe Line Drawing Legends
- Building Drawing Software for Designing Plumbing | Interior Design ...
- Pipe Drawings And Pipe Building Pdf
- Plumbing and Piping Plans | Piping and Instrumentation Diagram ...
- How to Create a Residential Plumbing Plan | Plumbing and Piping ...
- Piping and Instrumentation Diagram Software | Building Drawing ...

