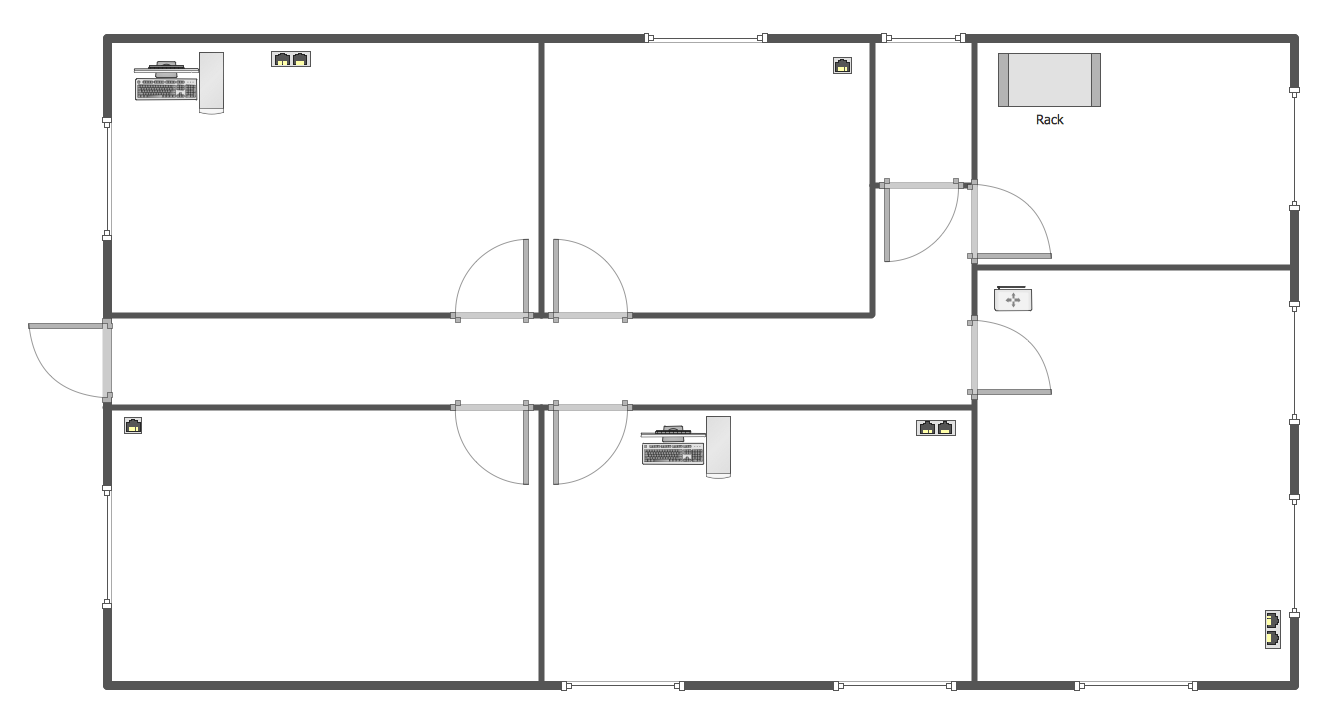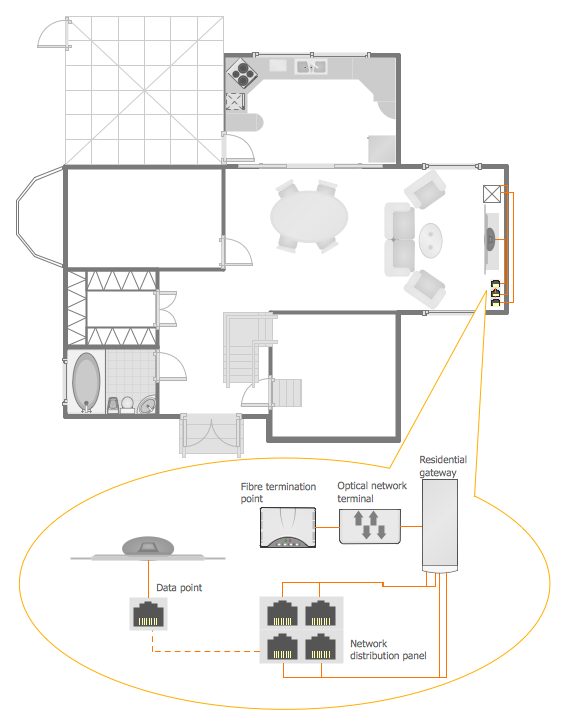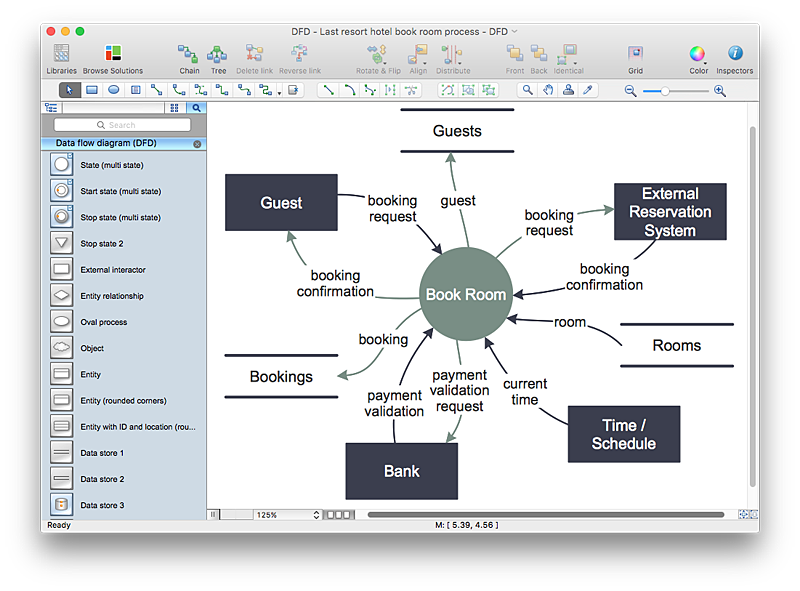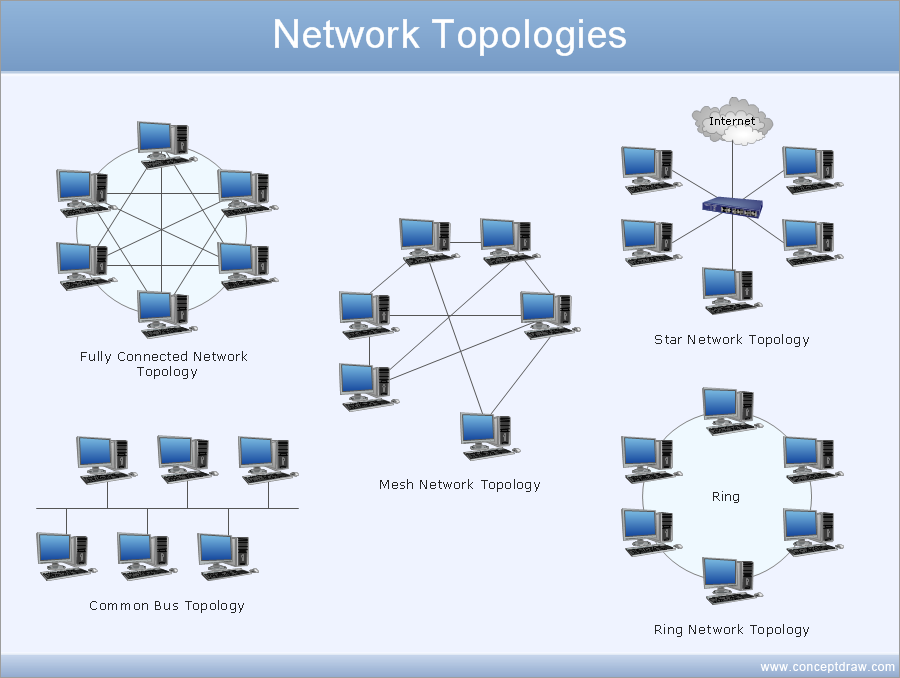 Network Layout Floor Plans
Network Layout Floor Plans
Network Layout Floor Plan solution extends ConceptDraw PR software with samples, templates and libraries of vector stencils for drawing the computer network layout floor plans.
Network Components
Drawing the network diagrams is a complex process which requires a lot of efforts, time and artistic abilities. ConceptDraw PRO offers the Network Layout Floor Plans Solution from the Computer and Networks Area with variety of predesigned network components for drawing network layout floor plans in minutes.
 Telecommunication Network Diagrams
Telecommunication Network Diagrams
Telecommunication Network Diagrams solution extends ConceptDraw PRO software with samples, templates and libraries of vector stencils for drawing the diagrams of telecommunication networks.
 Computer Network Diagrams
Computer Network Diagrams
Computer Network Diagrams solution extends ConceptDraw PRO software with samples, templates and libraries of vector stencils for drawing the computer network topology diagrams.
 Cisco Network Diagrams
Cisco Network Diagrams
Cisco Network Diagrams solution extends ConceptDraw PRO software with samples, templates and libraries of vector stencils for drawing the Cisco computer network diagrams.
Network Diagram Software LAN Network Diagrams & Diagrams for LAN Physical Office Network Diagrams
ConceptDraw - Perfect Network Diagramming Software with examples of WAN, LAN Diagrams. ConceptDraw Network Diagram is ideal for network engineers and network designers who need to draw Local Area Network diagrams, physical office network diagrams and Diagram for LAN.
 Cafe and Restaurant Floor Plan
Cafe and Restaurant Floor Plan
This solution extends ConceptDraw PRO software with samples, template and libraries of vector stencils for drawing the Cafe and Restaurant Floor Plans. It helps make a layout for a restaurant — cafe floor plans, restaurant floor plan, bar area, floor plan
 Computer and Networks Area
Computer and Networks Area
The solutions from Computer and Networks Area of ConceptDraw Solution Park collect samples, templates and vector stencils libraries for drawing computer and network diagrams, schemes and technical drawings.
Home Networking
ConceptDraw PRO extended with Network Layout Floor Plans Solution from the Computer and Networks Area is a powerful home networking software. Use it to design your own professional looking home network diagrams without efforts.
 Plumbing and Piping Plans
Plumbing and Piping Plans
This solution extends ConceptDraw PRO v.9.5 or later software with pvc pipe furniture plans, pvc pipe plans, plumbing plans examples, templates and libraries of design elements for drawing the Plumbing and Piping Plans. Use it to learn how to read plumbin
 Floor Plans
Floor Plans
This solution extends ConceptDraw PRO with samples, template and libraries of vector stencils for drawing the Building Plans.
HelpDesk
How to Create a Data Flow Diagram in ConceptDraw PRO
Data flow diagramming is a highly effective technique for showing the flow of information through a system. Data flow diagrams reveal relationships among and between the various components in a program or system. DFD is an important technique for modeling a system’s high-level detail by showing how input data is transformed to output results through a sequence of functional transformations. The set of standard symbols is used to depict how these components interact in a system. ConceptDraw PRO allows you to draw a simple and clear Data Flow Diagram using special libraries.
 AWS Architecture Diagrams
AWS Architecture Diagrams
AWS Architecture Diagrams solution extends ConceptDraw PRO software with samples, templates and library of vector Amazon Web Services Simple Icons for drawing the Amazon Services Cloud Architecture Diagrams.
 Office Layout Plans
Office Layout Plans
This solution extends ConceptDraw PRO software with office layout, office ideas, office concepts, small office design, office floor plans, office layout ideas, home office ideas, home office design ideas samples, templates and libraries of vector stencils
 School and Training Plans
School and Training Plans
This solution extends ConceptDraw PRO software with seating chart for a classroom, classroom seating chart template, school floor plans, high school floor plans, classroom seating charts, classroom seating chart, classroom seating chart maker, classroom l
 Gym and Spa Area Plans
Gym and Spa Area Plans
This solution extends ConceptDraw PRO software with samples, templates and libraries of design elements for drawing the Gym and Spa Area Plans.
 Plant Layout Plans
Plant Layout Plans
This solution extends ConceptDraw PRO v.9.5 plant layout software (or later) with process plant layout and piping design samples, templates and libraries of vector stencils for drawing Plant Layout plans. Use it to develop plant layouts, power plant desig
Draw Network Diagram based on Templates and Examples
ConceptDraw is rapid and powerful network diagram drawing software with rich examples, templates, design objects and stencils.
- Ethernet local area network layout floor plan | Design elements ...
- Network Layout | Ethernet local area network layout floor plan ...
- Local network physical topology floor plan | ConceptDraw PRO ...
- Computer Networking Tools List | Design elements - Network layout ...
- Network Diagram Software
- Network Diagramming Software for Design Network Layout ...
- Network Layout Floor Plans | Design elements - Network layout ...
- Ethernet local area network layout floor plan | Network Layout Floor ...
- How to Draw a Computer Network Diagrams | Network Layout ...
- Cisco Network Design | How To Create Restaurant Floor Plans in ...
- Network Layout Floor Plans | Network Layout | Design elements ...
- Home area network (HAN) wiring diagram | Home area networks ...
- Home wireless network diagram
- Network Diagramming Software for Design Network Layout ...
- Create Floor Plans easily with ConceptDraw PRO!
- Cable Network . Computer and Network Examples | Network ...
- Office wireless network plan | Network Diagram Examples | Network ...
- Design elements - Network layout floorplan | Network layout ...
- Design elements - Network layout floorplan | Design elements ...
- How to Draw a Computer Network Diagrams | How To Create ...




