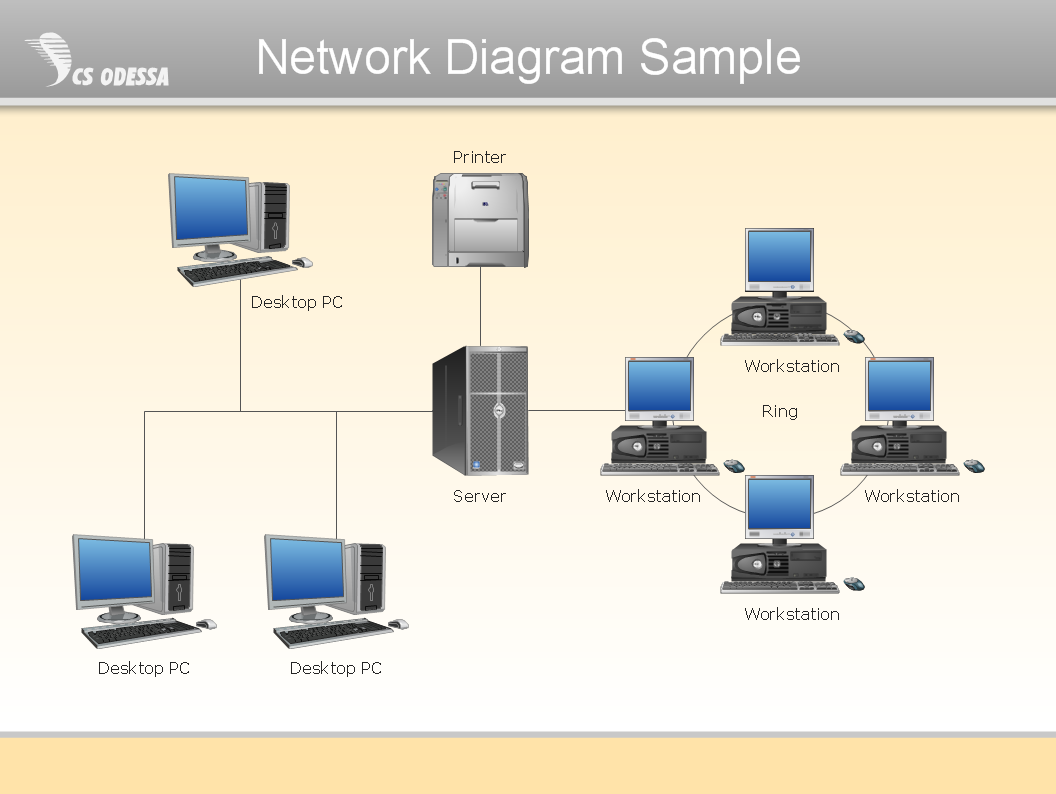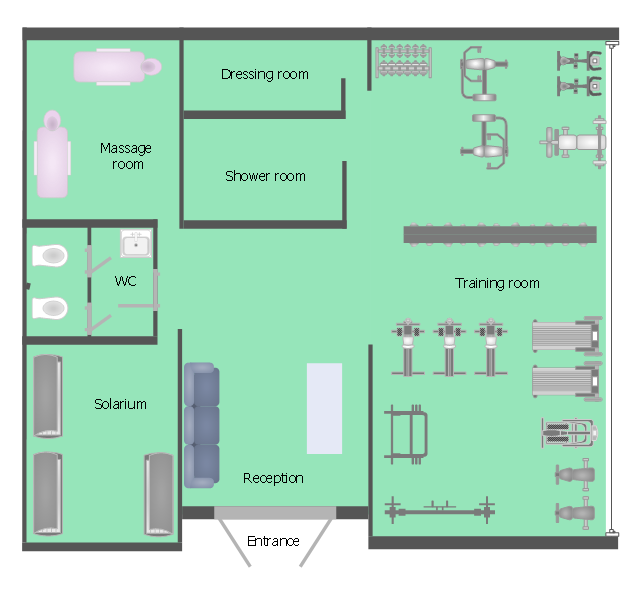Network Diagram Software Physical Network Diagram
ConceptDraw Network Diagram Software is ideal for network engineers and network designers who need to draw Physical Network Diagrams.
 Network Layout Floor Plans
Network Layout Floor Plans
Network Layout Floor Plans solution extends ConceptDraw PRO software functionality with powerful tools for quick and efficient documentation the network equipment and displaying its location on the professionally designed Network Layout Floor Plans. Never before creation of Network Layout Floor Plans, Network Communication Plans, Network Topologies Plans and Network Topology Maps was not so easy, convenient and fast as with predesigned templates, samples, examples and comprehensive set of vector design elements included to the Network Layout Floor Plans solution. All listed types of plans will be a good support for the future correct cabling and installation of network equipment.
This interior design sample visualizes the layout of exercise equipment, furniture and appliances on the gym floor plan.
"A health club (also known as a fitness club, fitness center, and commonly referred to as a gym) is a place which houses exercise equipment for the purpose of physical exercise. ...
Most health clubs have a main workout area, which primarily consists of free weights including dumbbells, barbells and exercise machines. This area often includes mirrors so that exercisers can monitor and maintain correct posture during their workout.
A gym which predominately or exclusively consists of free weights (dumbbells and barbells), as opposed to exercise machines, is sometimes referred to as a black-iron gym, after the traditional color of weight plates." [Health club. Wikipedia]
The interior design example "Gym layout plan" was created using the ConceptDraw PRO diagramming and vector drawing software extended with the Gym and Spa Area Plans solution from the Building Plans area of ConceptDraw Solution Park.
"A health club (also known as a fitness club, fitness center, and commonly referred to as a gym) is a place which houses exercise equipment for the purpose of physical exercise. ...
Most health clubs have a main workout area, which primarily consists of free weights including dumbbells, barbells and exercise machines. This area often includes mirrors so that exercisers can monitor and maintain correct posture during their workout.
A gym which predominately or exclusively consists of free weights (dumbbells and barbells), as opposed to exercise machines, is sometimes referred to as a black-iron gym, after the traditional color of weight plates." [Health club. Wikipedia]
The interior design example "Gym layout plan" was created using the ConceptDraw PRO diagramming and vector drawing software extended with the Gym and Spa Area Plans solution from the Building Plans area of ConceptDraw Solution Park.
This interior design sample shows the layout of exercise equipment, furniture and appliances on the gym floor plan.
"A health club (also known as a fitness club, fitness center, and commonly referred to as a gym) is a place which houses exercise equipment for the purpose of physical exercise. ...
Most health clubs have a main workout area, which primarily consists of free weights including dumbbells, barbells and exercise machines. ...
A cardio theater or cardio area includes many types of cardiovascular training-related equipment such as rowing machines, stationary exercise bikes, elliptical trainers and treadmills." [Health club. Wikipedia]
The interior design example "Gym floor plan" was created using the ConceptDraw PRO diagramming and vector drawing software extended with the Gym and Spa Area Plans solution from the Building Plans area of ConceptDraw Solution Park.
"A health club (also known as a fitness club, fitness center, and commonly referred to as a gym) is a place which houses exercise equipment for the purpose of physical exercise. ...
Most health clubs have a main workout area, which primarily consists of free weights including dumbbells, barbells and exercise machines. ...
A cardio theater or cardio area includes many types of cardiovascular training-related equipment such as rowing machines, stationary exercise bikes, elliptical trainers and treadmills." [Health club. Wikipedia]
The interior design example "Gym floor plan" was created using the ConceptDraw PRO diagramming and vector drawing software extended with the Gym and Spa Area Plans solution from the Building Plans area of ConceptDraw Solution Park.
- Physical Security Plan | Security and Access Plans | Gym and Spa ...
- Network Layout Floor Plans | Design elements - Network layout ...
- How To use House Electrical Plan Software | Audio and Video ...
- ConceptDraw PRO Network Diagram Tool | Electrical Drawing ...
- How To use House Electrical Plan Software | Home area network ...
- How To use House Electrical Plan Software | How To use Electrical ...
- How To use House Electrical Plan Software | Design elements ...
- Physical Security Plan | Security Plans | Security and Access Plans ...
- Local network physical topology floor plan
- Fitness Plans | Gym Layout | Physical training - Vector stencils ...
- How To use House Electrical Plan Software | Network Diagram ...
- How To Create Restaurant Floor Plan in Minutes | How To use ...
- How To Draw Building Plans | Floor Plans | How To use House ...
- Buildings Daigram
- How To use House Electrical Plan Software | Wiring Diagram Floor ...
- Gym Floor Plan | Gym Layout | Gym Workout Plan | Design For Gym ...
- Security and Access Plans | Security Plans | Physical Security Plan ...
- Security and Access Plans | How to Draw a Security and Access ...
- Design elements - Physical training | Physical training - Vector ...


