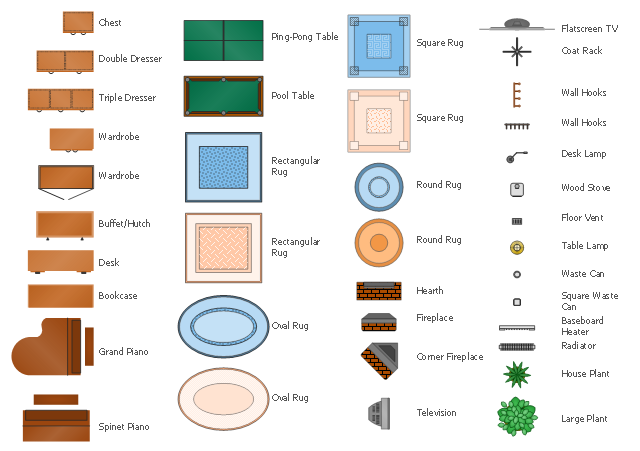The vector stencils library Furniture contains 38 symbols of furniture and interior design elements.
Use the design elements library Furniture to draw the furniture arrangements of living rooms, dining rooms and bedrooms, home decor, residential floor plans, home design, space plans, and furniture layouts.
"Furniture is the mass noun for the movable objects intended to support various human activities such as seating and sleeping. Furniture is also used to hold objects at a convenient height for work (as horizontal surfaces above the ground), or to store things.
Furniture can be a product of design and is considered a form of decorative art. In addition to furniture's functional role, it can serve a symbolic or religious purpose. " [Furniture. Wikipedia]
The shapes library Furniture is provided by the Floor Plans solution from the Building Plans area of ConceptDraw Solution Park.
Use the design elements library Furniture to draw the furniture arrangements of living rooms, dining rooms and bedrooms, home decor, residential floor plans, home design, space plans, and furniture layouts.
"Furniture is the mass noun for the movable objects intended to support various human activities such as seating and sleeping. Furniture is also used to hold objects at a convenient height for work (as horizontal surfaces above the ground), or to store things.
Furniture can be a product of design and is considered a form of decorative art. In addition to furniture's functional role, it can serve a symbolic or religious purpose. " [Furniture. Wikipedia]
The shapes library Furniture is provided by the Floor Plans solution from the Building Plans area of ConceptDraw Solution Park.
HelpDesk
How to Create a Floor Plan Using ConceptDraw PRO
Making a floor plan is the best way to get a handle on how to organize your living space, and find out what could be changed. Creating a floor plan to scale is a challenge of the home and interior design process and can be noticeably helpful for visualizing things like furniture layout. You can use ConceptDraw PRO to produce layouts of real estate properties. ConceptDraw PRO contains the large quantity of pre-designed vector objects that you can use for quick and easy designing such floor plans. You can easily determine the size of the rooms and distances in you drawing. The ability to create a floor plan is delivered by the Floor Plans solution. This solution extends ConceptDraw PRO with libraries that contains over 500 objects of floor plan elements. There is a set of special objects that displays the sizes, corners, squares and other technical details using the current measurements of units.- How To use Furniture Symbols for Drawing Building Plan ...
- Dressers Furniture Symbols
- How To use Furniture Symbols for Drawing Building Plan | Design ...
- Design elements - Bedroom | Furniture - Vector stencils library ...
- How To use Furniture Symbols for Drawing Building Plan | Building ...
- Design elements - Furniture | Flow chart Example. Warehouse ...
- Design elements - Furniture | Design elements - Office furniture ...
- How To use Furniture Symbols for Drawing Building Plan | Building ...
- Dining Room Furniture Symbols
- Design elements - Furniture | Design elements - Kitchen and dining ...
- Design elements - Furniture | Room planning with ConceptDraw ...
- Design elements - Basic furniture | Design elements - Appliances ...
- Design elements - Basic furniture | How To use Appliances Symbols ...
- Design elements - Bedroom | Design elements - Furniture | Home ...
- How To use Appliances Symbols for Building Plan | How To use ...
- Symbol for Pool Table for Floor Plans | Design elements - Furniture ...
- Room planning with ConceptDraw PRO | Design elements ...
- Floor Plans | Electrical Symbols — Stations | Office furniture - Vector ...
- Language Learning | Design elements - Furniture | The increse in ...
- Office Floor Plans | Family Emergency Plan | Design elements ...
- ERD | Entity Relationship Diagrams, ERD Software for Mac and Win
- Flowchart | Basic Flowchart Symbols and Meaning
- Flowchart | Flowchart Design - Symbols, Shapes, Stencils and Icons
- Flowchart | Flow Chart Symbols
- Electrical | Electrical Drawing - Wiring and Circuits Schematics
- Flowchart | Common Flowchart Symbols
- Flowchart | Common Flowchart Symbols

