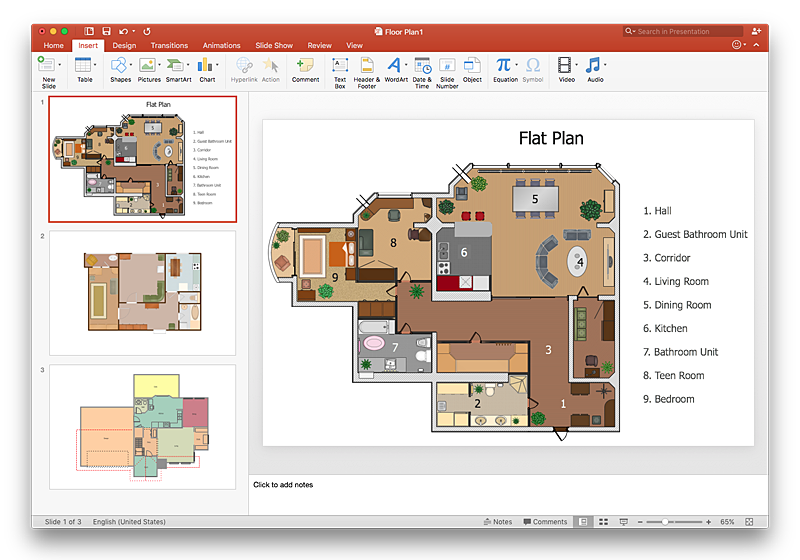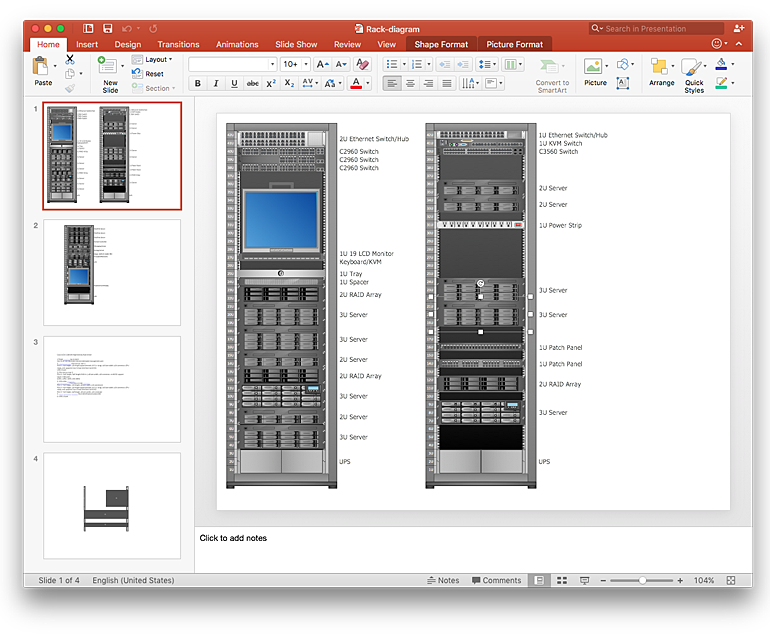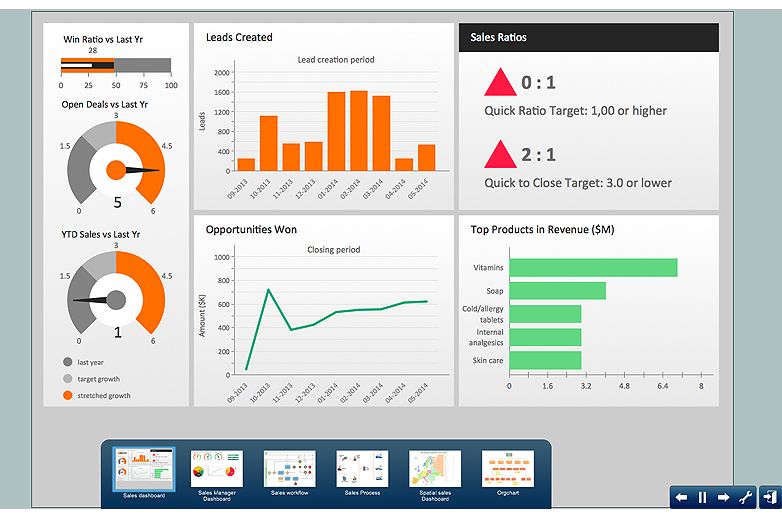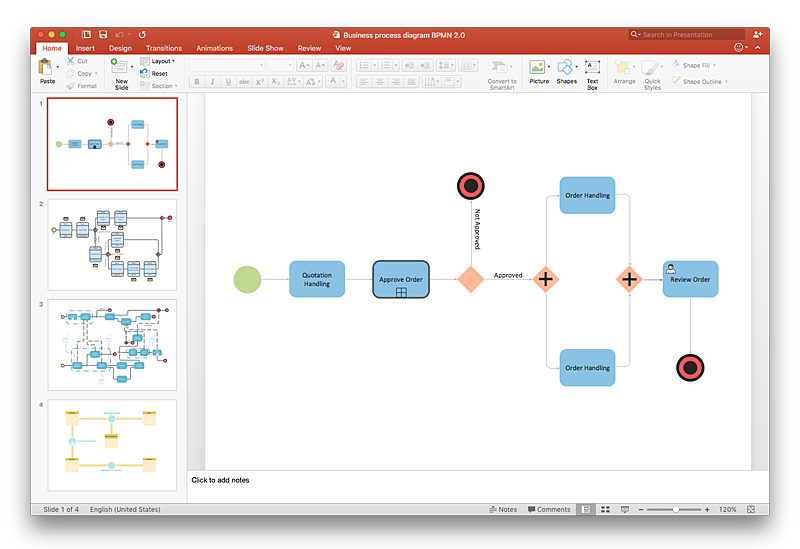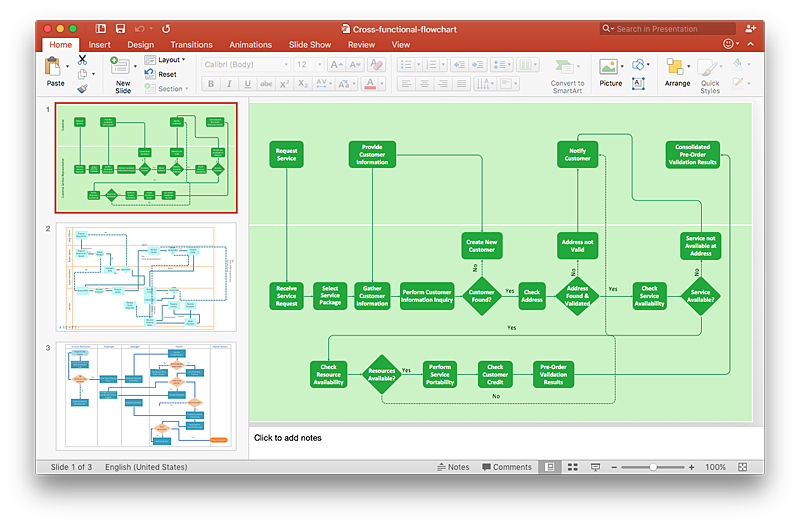HelpDesk
How To Make a PowerPoint Presentation of a Floor Plan Using ConceptDraw PRO
You can use ConceptDraw PRO to perform amazing PowerPoint presentation of the floor plan that includes the sizes, corners, squares and other important technical and design details.HelpDesk
How to Draw a Floor Plan for SPA in ConceptDraw PRO
The key to a successful spa is a well designed floor plan. It should seamlessly combine both comfort and functionality. ConceptDraw PRO allows you to draw the floor Plan for your SPA or salon design using a special equipment library as well as set of special objects that displays the sizes, corners, squares and other floor plan details. You can use ConceptDraw PRO to make the SPA and Gym plans simple, accurate and easy-to-read. ConceptDraw PRO allows you to draw the floor Plan for your SPA or salon design using a special equipment library as well as set of special objects that displays the sizes, corners, squares and other floor plan details.HelpDesk
How to Create a Floor Plan Using ConceptDraw PRO
Making a floor plan is the best way to get a handle on how to organize your living space, and find out what could be changed. Creating a floor plan to scale is a challenge of the home and interior design process and can be noticeably helpful for visualizing things like furniture layout. You can use ConceptDraw PRO to produce layouts of real estate properties. ConceptDraw PRO contains the large quantity of pre-designed vector objects that you can use for quick and easy designing such floor plans. You can easily determine the size of the rooms and distances in you drawing. The ability to create a floor plan is delivered by the Floor Plans solution. This solution extends ConceptDraw PRO with libraries that contains over 500 objects of floor plan elements. There is a set of special objects that displays the sizes, corners, squares and other technical details using the current measurements of units.
 Network Layout Floor Plans
Network Layout Floor Plans
Network Layout Floor Plan solution extends ConceptDraw PR software with samples, templates and libraries of vector stencils for drawing the computer network layout floor plans.
HelpDesk
How to Add a Rack Diagram to a PowerPoint Presentation Using ConceptDraw PRO
Rack diagrams are created to make short work of configuring and documenting the server and network equipment of the rack frameworks. Rack diagrams may be useful when considering equipment purchasing, or installing. Using the ConceptDraw Rack Diagrams solution, you can quickly and easily design a rack diagram from the set of vector graphic objects that are fully consistent with accepted industry standards. The Rack diagram will help you when considering and purchasing a rack of network equipment. When installing equipment, a rack diagram will help you to situate equipment quickly and in a due manner. The PowerPoint presentation on concept of your server room rack layouts can be very informative and helpful. ConceptDraw PRO allows you to easily create wireless network diagrams and then make a PowerPoint Presentation from your diagrams in a single click.HelpDesk
How to Perform a Dynamic Presentation with ConceptDraw PRO
Every ConceptDraw PRO document can be viewed as a presentation. Dynamic Presentation option enables you to make an interactive on-line presentation of ConceptDraw PRO documents. You can edit documents during the Dynamic presentation directly, add notes and feedback making it accurate and up to date in a moment. ConceptDraw PRO allows you to save presentation as a slide show that opens immediately in a full-screen. Any ConceptDraw presentation can be performed in three ways; manually, automatic slide-show, and cyclic-playing mode.HelpDesk
How To Make a PowerPoint Presentation of a Business Process Model Using ConceptDraw PRO
The most effective way of organizing and modeling a business process is to use a visual format. The visual approach to a business process modeling or analizing enables each point to be displayed clearly and compendiously. To reach the professional norms necessary for business process diagrams, it's better to use ConceptDraw Business Process Mapping solution. It delivers an extensive choice of process mapping tools to help quality management and help improve business workflows. The export facilities of ConceptDraw PRO help make short work of presenting the business process model by export business process diagrams to MS PowerPoint.HelpDesk
How to Add a Cross-Functional Flowchart to a PowerPoint Presentation Using ConceptDraw PRO
Using a Cross-Functional flowchart is a clear way of showing how business processes get shared or transferred between different teams and departments. ConceptDraw PRO allows you to make an MS PowerPoint Presentation from your flowcharts in a few simple steps.- How To Create a Restaurant Floor Plan in Minutes | How To Create ...
- Lighting and switch layout | Design elements - Electrical and telecom
- Power socket outlet layout | Outlets - Vector stenvils library | Design ...
- Power socket outlet layout | Plant Layout Plans | Create Floor Plans ...
- Restaurant Layout Design Ppt
- How To Create Restaurant Floor Plans in Minutes | How To Create a ...
- How To Create Restaurant Floor Plan in Minutes | Cafe and ...
- Presentation Clipart | Holiday | Cisco Network Diagrams | Visio ...
- How To Draw Building Plans | How To Create Restaurant Floor Plan ...
- Electrical Drawing Software | How To use House Electrical Plan ...
- Metro Map | How to draw Metro Map style infographics? (Moscow ...
- Power socket outlet layout | Plant Layout Plans | Electrical and ...
- How To Draw Building Plans | How to Draw a Floor Plan for Your ...
- Power socket outlet layout | Lighting and switch layout | Interior ...
- How to Set a Scale for Drawing a Floor Plan Using ConceptDraw PRO
- Power socket outlet layout | Network Layout Floor Plans | Cafe ...
- How to Design a Restaurant Floor Plan | How to Draw a Circle ...
- How to Draw a Floor Plan for Your Office | How to Draw a Floor Plan ...
- How To Draw Building Plans | How To Create Restaurant Floor ...
- How to Draw an Emergency Plan for Your Office | Rack Diagrams ...
