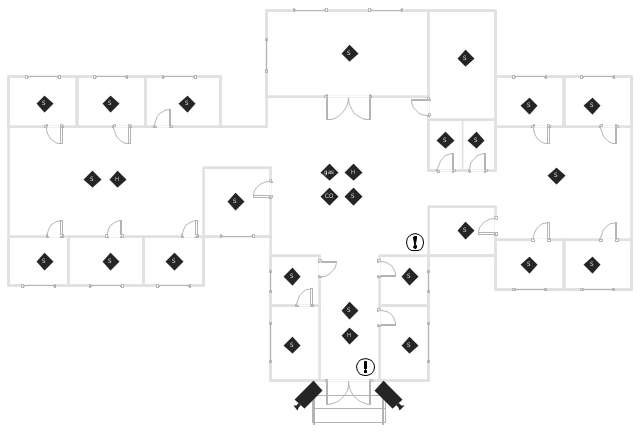Interior Design. Office Layout Plan Design Element
While developing an office layout, it is important to choose a right office space. One should take into account that some layouts are suitable for frequent communication among employees and are inappropriate for a high level of concentration, and vice versa, private offices are not convenient for frequent communication.ConceptDraw Building Drawing Tools - draw simple office layout plans easily with Office Layout Plan Design Element. Use it to draw office interior design floor plans, office furniture and equipment layouts, and blueprints for facilities management, move management, office supply inventories, assets inventories, office space planning.

"A smoke detector is a device that detects smoke, typically as an indicator of fire. Commercial, industrial, and mass residential devices issue a signal to a fire alarm system, while household detectors, known as smoke alarms, generally issue a local audible or visual alarm from the detector itself.
Most smoke detectors work either by optical detection (photoelectric) or by physical process (ionization), while others use both detection methods to increase sensitivity to smoke." [Smoke detector. Wikipedia]
This smoke alarm equipment layout floor plan example was created using the ConceptDraw PRO diagramming and vector drawing software extended with the Security and Access Plans solution from the Building Plans area of ConceptDraw Solution Park.
Most smoke detectors work either by optical detection (photoelectric) or by physical process (ionization), while others use both detection methods to increase sensitivity to smoke." [Smoke detector. Wikipedia]
This smoke alarm equipment layout floor plan example was created using the ConceptDraw PRO diagramming and vector drawing software extended with the Security and Access Plans solution from the Building Plans area of ConceptDraw Solution Park.
- Design elements - Alarm and access control | Design elements ...
- Design elements - Alarm and access control | Physical Security Plan ...
- How to Draw a Security and Access Floor Plan | Network Layout ...
- Design elements - Alarm and access control | User Control Digital ...
- Physical Security Plan | Security and Access Plans | CCTV ...
- How to Draw a Security and Access Floor Plan | Security system ...
- Design elements - HVAC controls | How To use House Electrical ...
- How To use House Electrical Plan Software | Security system floor ...
- Security and Access Plans | Security Plans | Physical Security Plan ...
- How To use House Electrical Plan Software | Design elements ...
- Security system floor plan | How To use House Electrical Plan ...
- How to Draw a Security and Access Floor Plan | Network Layout ...
- Smoke alarm equipment layout floor plan
- How To use House Electrical Plan Software | Physical Security Plan ...
- Security system floor plan | Electrical and telecom - Vector stencils ...
- How To use House Electrical Plan Software | How To use Switches ...
- Design elements - HVAC controls | Design elements - Alarm and ...
- How To use House Electrical Plan Software | Electrical and Telecom ...
- Design elements - Initiation and annunciation | How To Create ...
- UML activity diagram - Alarm trigger processing | Design elements ...
- ERD | Entity Relationship Diagrams, ERD Software for Mac and Win
- Flowchart | Basic Flowchart Symbols and Meaning
- Flowchart | Flowchart Design - Symbols, Shapes, Stencils and Icons
- Flowchart | Flow Chart Symbols
- Electrical | Electrical Drawing - Wiring and Circuits Schematics
- Flowchart | Common Flowchart Symbols
- Flowchart | Common Flowchart Symbols

