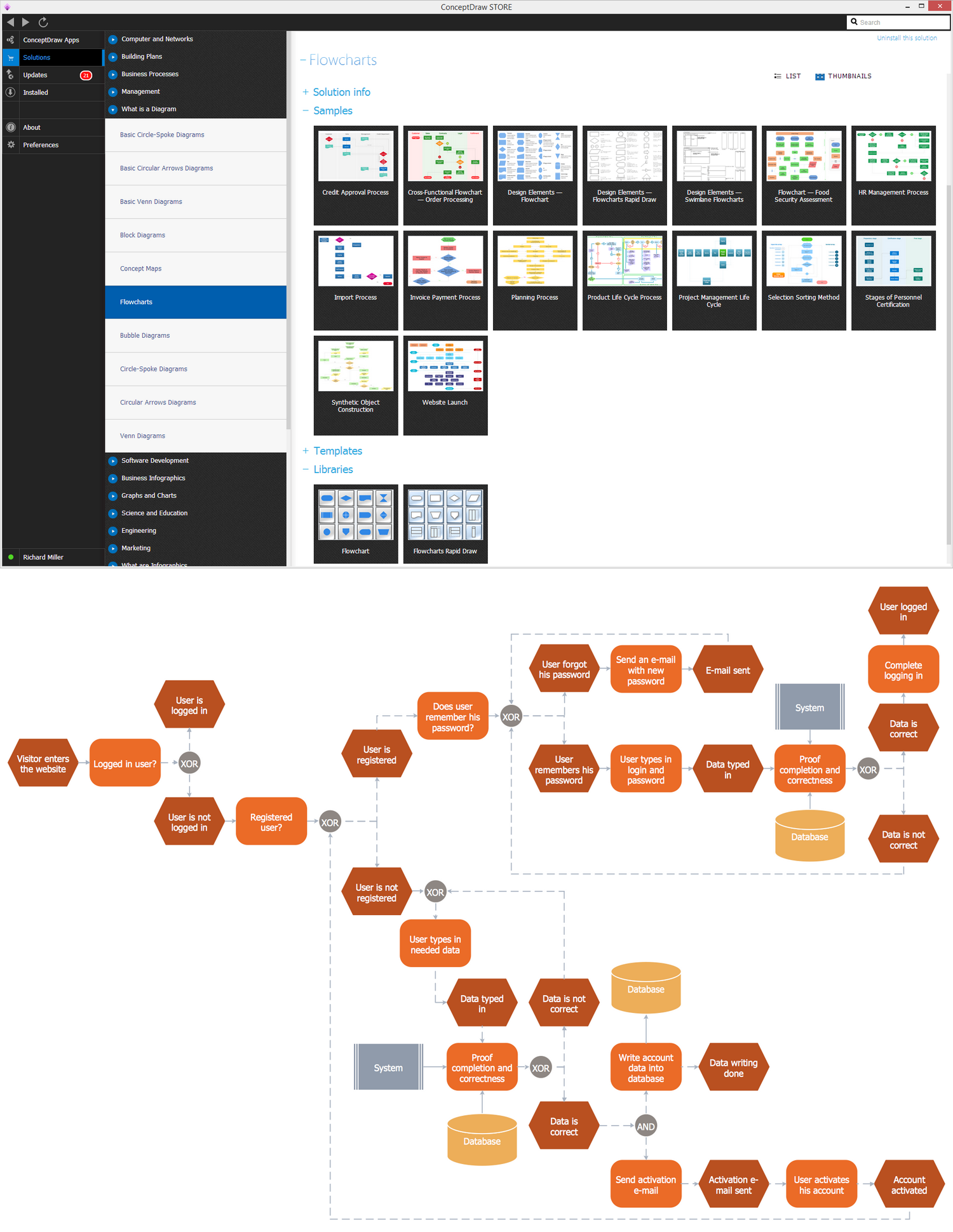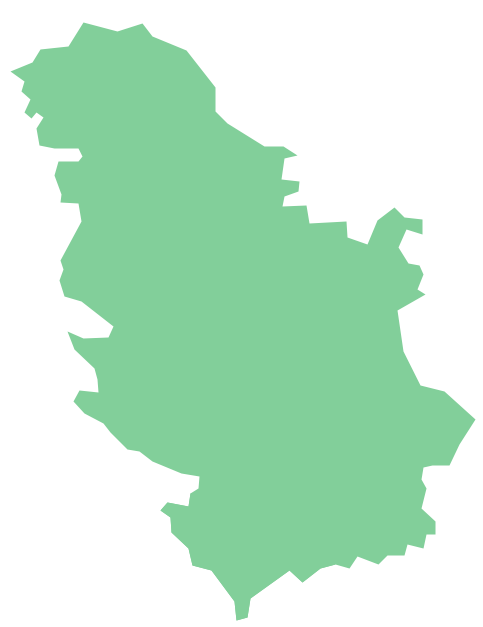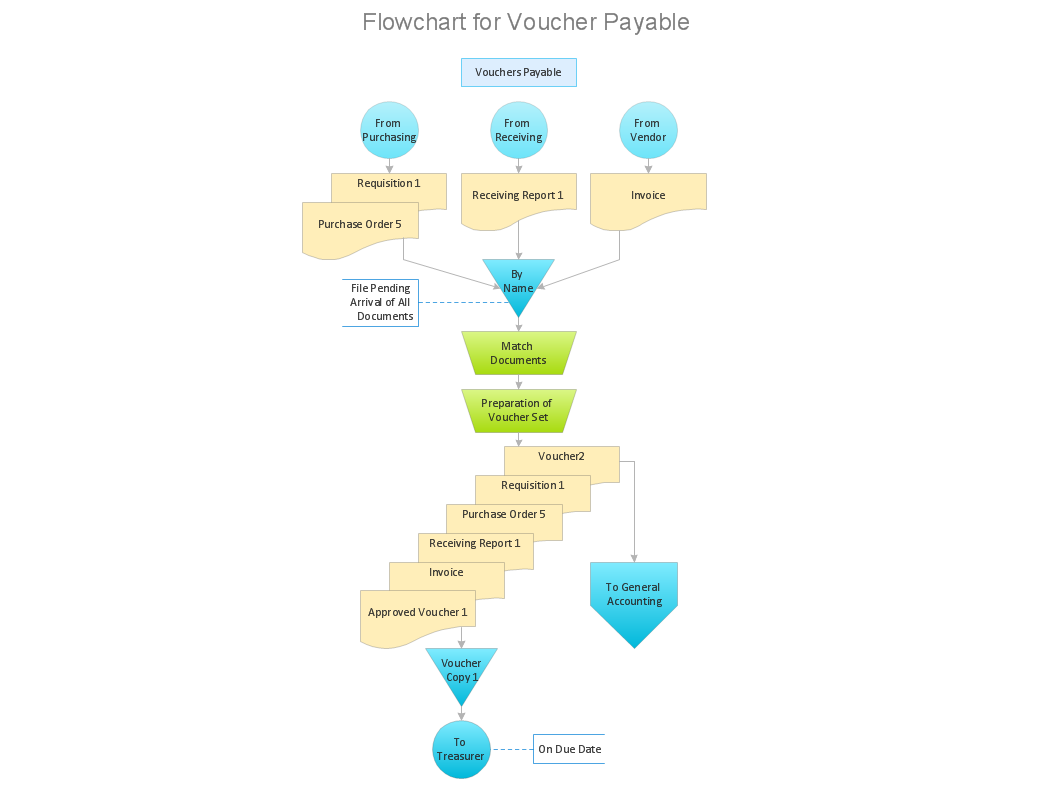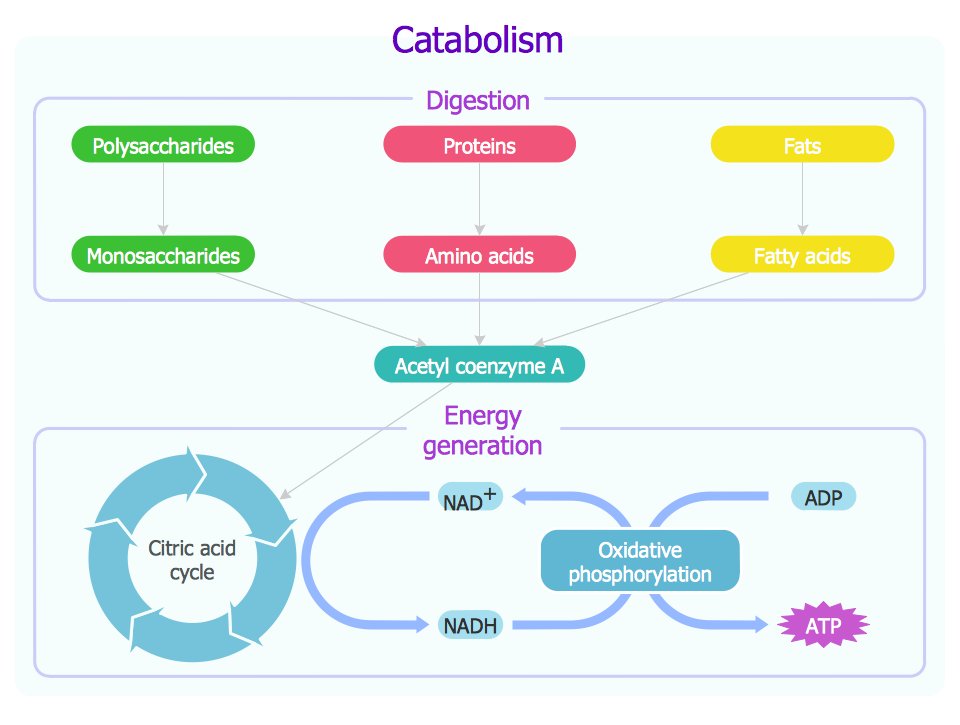How To Create Restaurant Floor Plan in Minutes
Restaurants and cafes are popular places for recreation, relaxation, and are the scene for many impressions and memories, so their construction and design requires special attention. Restaurants must to be projected and constructed to be comfortable and efficient.
Restaurant Floor Plans Software
You do not need to be an artist to create great-looking restaurant floor plans in minutes.
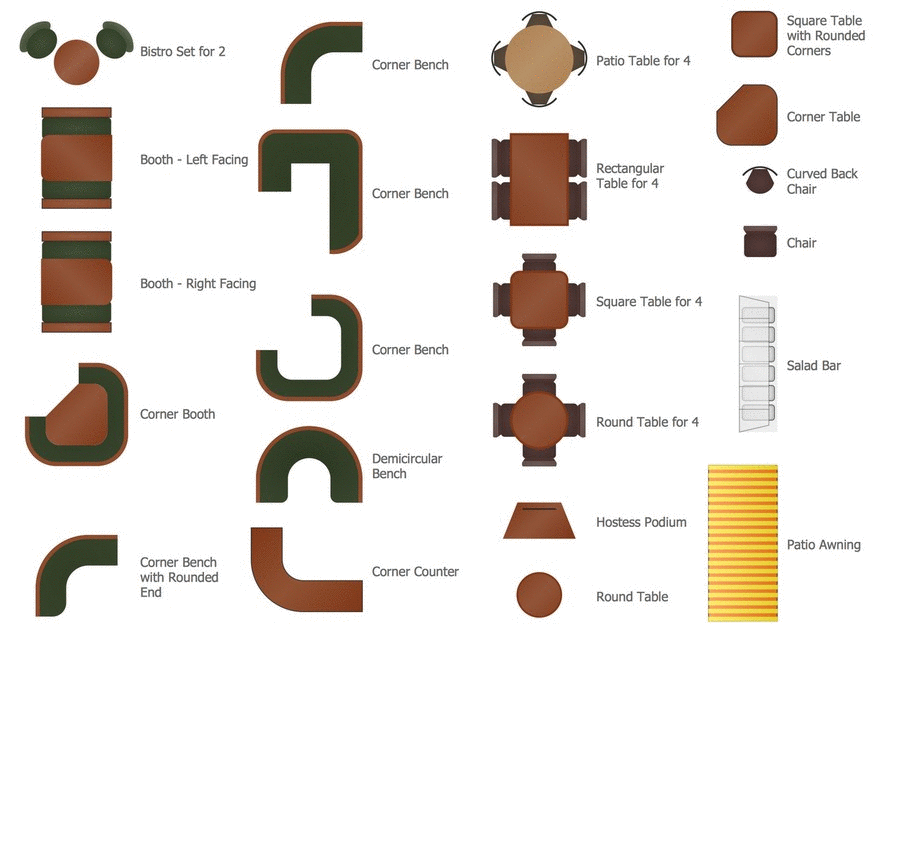
Pic. 1. Restaurant Floor Plans Software
Getting down to planning your future restaurant's interior you think about the right software to draw the blank for it in and... the right solution will be using ConceptDraw DIAGRAM with extension! Find many vector restaurant floor plans symbols in the Cafe and Restaurant library which are furniture, lighting, kitchen and bathroom fixtures, emergency and fire planning, security systems, plumbing, wiring, landscape and garden elements in ConceptDraw Solution Park and make your dream restaurant design come true! There are 49 libraries with 1493 objects of building plan elements available for your use in the Cafe and Restaurant Plans solution.
Pic. 2. Restaurant Floor Plans Solution
You can create quick custom designs of:
- Restaurant Layouts
- Cafe Floor Plans
- Restaurant Floor Plans
- Restaurant and Cafe Design
- Banquet Hall Plans
- Facility Plans
- Sport Bar Floor Plans
- Furniture Layout
- Bar Floor Plans
- Small Restaurant Floor Plans
- Restaurant Layout Floor Plan
- Fast Food Restaurant Floor Plans
- Floor Plan of a Restaurant Kitchen
How to Design a Restaurant Floor Plan
Making a restaurant floor plan involves many different elements that can be managed using ConceptDraw DIAGRAM
The ability to design a restaurant or cafe floor plan drawings is delivered by the Building Plans solution.
This solution extends ConceptDraw DIAGRAM with 49 libraries that contains 1493 objects of building plan elements.
- Open the Cafe and Restaurant Plans Template from the Buildings Plans section.
This restaurant floor plan template provides a horizontal document orientation, appropriate snap and glue settings, and opens a set of libraries containing objects, which are useful for drafting layouts. The template makes it easy to quickly and easily draw restaurant floor plan.
- Add objects to the drawing by dragging them from the libraries panel to the document page.
- Use Clone tool
 (Mac),
(Mac), (PC) to quickly add copies of the selected object.
(PC) to quickly add copies of the selected object. - Set the measurement units for your document by clicking on the intersection of the vertical and horizontal rulers.
- Use the “Dimensioning” library to indicate the sizes, corners, squares and other technical details using the current measurements of units.
- You can use a multiple layers when creating different parts of your floor plan. ConceptDraw DIAGRAM allows you to create as many layers as you need.
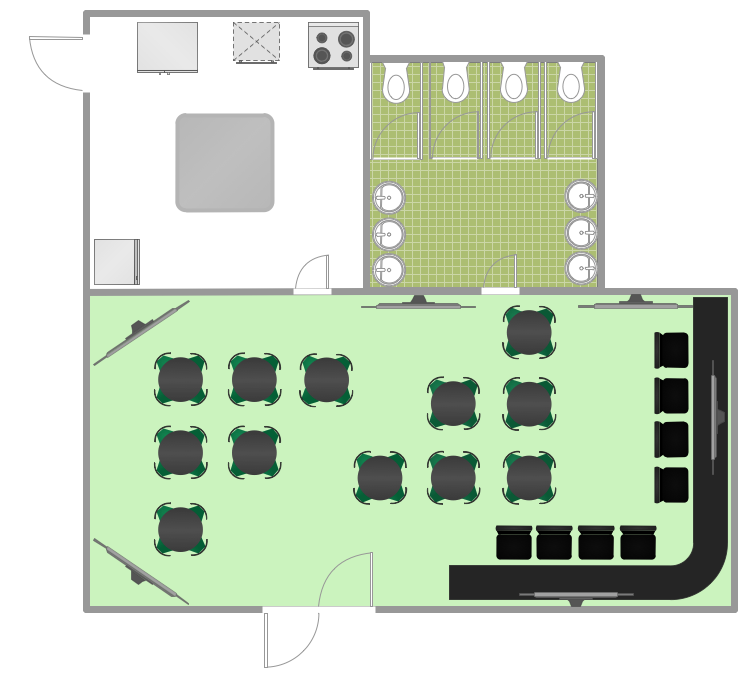
Pic. 3. Restaurant Floor Plan
Restaurant Floor Plans Symbols
Contains 22 vector symbols from the Cafe and Restaurant library.
Pic. 4. Restaurant Floor Plan symbols
This example was created in ConceptDraw DIAGRAM using the "Cafe and Restaurant" library from the Cafe and Restaurant Floor Plans solution and “Trees and Plants” library from the Site Plans solution. It helps make a layout for a restaurant — cafe floor plans, bar area, floor plan of a fast food restaurant, restaurant furniture layout, etc. An experienced user spent 15 minutes creating this sample.
This sample shows a restaurant floor plan. ConceptDraw DIAGRAM — great restaurant floor planner, allows you to choose the furniture for your taste. Use the tables from the Library and arrange the furniture as you desire.

Pic. 5. Japanese Restaurant Floor Plan
Make your own restaurant layouts, banquet hall plans, sport bar or fast food cafe project or food court floor plan, restaurant kitchen as well as the main hall with help of this software and enjoy both the process and the result! Use the right tool for creating convenient and relaxing environment for your clients!
The following features make ConceptDraw DIAGRAM the best Restaurant Floor Planner
- ConceptDraw DIAGRAM — great restaurant floor planner, make professional looking diagrams in a few minutes.
- Large quantity of ready-to-use vector objects makes your drawing diagrams quick and easy.
- Great number of predesigned templates and samples give you the good start for your own diagrams.
- ConceptDraw DIAGRAM provides you the possibility to use the grid, rules and guides. You can easily rotate, group, align, arrange the objects, use different fonts and colors to make your diagram exceptionally looking.
- All ConceptDraw DIAGRAM documents are vector graphic files and are available for reviewing, modifying, and converting to a variety of formats: image, HTML, PDF file, MS PowerPoint Presentation, Adobe Flash, MS Visio.
- Using ConceptDraw STORE you can navigate through ConceptDraw Solution Park, managing downloads and updates. You can access libraries, templates and samples directly from the ConceptDraw STORE.
- If you have any questions, our free of charge support is always ready to come to your aid.
