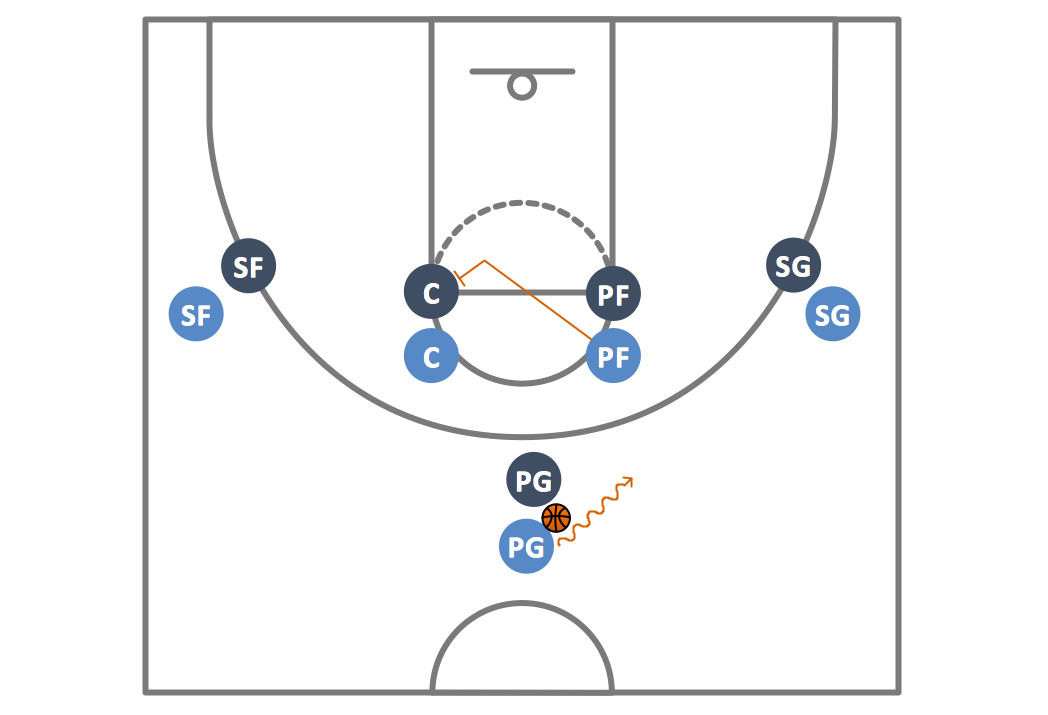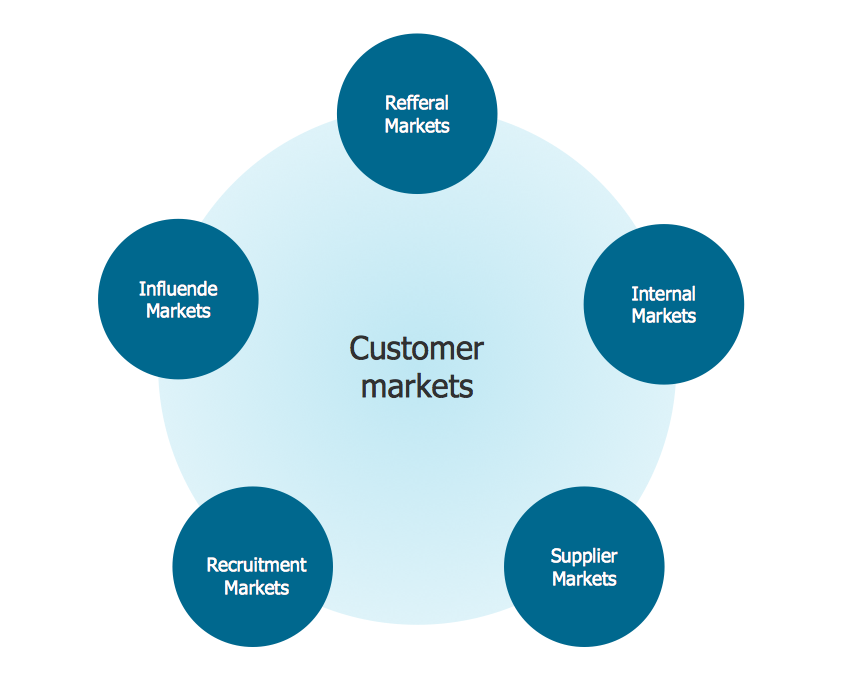Interior Design. Shipping and Receiving — Design Elements
Shipping and receiving — Design elements library
The vector stencils library Shipping and Receiving contains shapes of equipment for ConceptDraw DIAGRAM diagramming and vector drawing software.
Use it to draw plant interior design floor plans, factory warehouse equipment layout plans, floor plans of shipping and receiving centers with equipment for hauling, transporting, and distributing manufactured goods, freight, cargo, and stock from plants and industrial facilities.
This design elements library is included in Plant Layout Plans solution from Building Plans area of ConceptDraw Solution Park.
The Shipping and Receiving library contains 18 symbols:
- Loading bay
- Swing door 2
- Swing door 1
- Roll-up door
- Insulated door
- Gate
- Container ramp
- Dock leveller
- Loading dock
- Compactor
- Dumpster
- Gas cage
- Oil tank
- Security office
- Security barrier
- Shipping container
- Container crane
- Dock-side crane

Sample 1. Interior Design Software. Design Elements — Shipping and Receiving
for macintosh and windows
Solution Building Plans from ConceptDraw Solution Park provides vector stencils libraries with design elements for drawing plant layout plans.
Use ConceptDraw DIAGRAM diagramming and vector drawing software enhanced with Building Plans solution to draw your own plant layouts for production, storage, distribution, transport, shipping and receiving of manufactured goods.
Read more about Home and Landscape design
TEN RELATED HOW TO's:
ConceptDraw DIAGRAM diagramming and vector drawing software enhanced with Network Security Diagrams Solution from the Computer and Networks Area of ConceptDraw Solution Park is the best for effective design professional, colorful and attractive Network Security Diagram of any complexity and degree of detailing.
Picture: Network Security Diagram
Related Solution:
Using the diagrams is the easiest way for coaches and other sport specialists to explain the rules, strategies and tactics of the basketball play. The Basketball solution from the Sport area of ConceptDraw Solution Park was designed as a tool that will help you produce the basketball plays diagrams in a few minutes.
Picture: Basketball Plays Diagrams
Related Solution:
In case you need to make a plan for your own future hotel or to do it for someone else, then you can always find the way to make such template very quickly and to have a very good looking result in the end. Whichever type of the hotels you want to illustrate in a way of a floor plan, you can always do it with ConceptDraw DIAGRAM drawing application.
Picture: Hotel Plan. Hotel Plan Examples
Related Solution:
The Building Plans are very useful and even necessary for architects, builders, designers and simple for those who want to build the home, office, flat or anyone other building. They are also convenient for those who want to design or redesign the home, flat, room, etc.
Picture: Building Plan Software. Building Plan Examples
Related Solution:
Event-Driven Process Chain Diagrams for improvement throughout an organisation.
ConceptDraw DIAGRAM - software that reduces the time needed to create a business process model.
Picture: Modelling Complex Events with Event-Driven Process chain
Related Solution:
This template shows the restaurant floor plan for kids. The floor plans are necessary for architects, builders, designers. It’s very simple, convenient and quick to design the professional looking Floor Plans of any difficulty in ConceptDraw DIAGRAM.
Use the ready-to-use predesigned objects, templates and samples from the Floor Plans Solution for ConceptDraw DIAGRAM you can create your own Floor Plans quick and easy.
Picture: Template Restaurant Floor Plan for Kids
Related Solution:
Cafes and restaurants are the places for relax and recreation, so the most important is their design and atmosphere of comfort, harmony, and uniqueness. So Cafe Design requires great creativity and efforts from the designers. ConceptDraw DIAGRAM software extended with Cafe and Restaurant Floor Plan solution from the Building Plans area of ConceptDraw Solution Park is the most simple way of displaying your Cafe Design ideas and plans first on the computer screen, and then on the paper.
Picture: Cafe Design
Related Solution:
ConceptDraw DIAGRAM diagramming and vector drawing software offers the Reflected Ceiling Plans Solution from the Building Plans Area. It is useful tool for designers, architects, electricians, and other people which every day require convenient tool for representing their ceiling ideas.
Picture: Ceiling Ideas
Related Solution:
This sample shows the Six Markets Model Chart. It was created in ConceptDraw DIAGRAM diagramming and vector drawing software using the Marketing Diagrams Solution from the Marketing area of ConceptDraw Solution Park.
The six markets model defines six markets that take the central place in the relationship marketing: internal markets, supplier markets, recruitment markets, referral markets, influence markets and customer markets. The six markets model allows the organization to analyze the stakeholders and key market domains that can be important to it.
Picture: Six Markets Model Chart
Related Solution:









