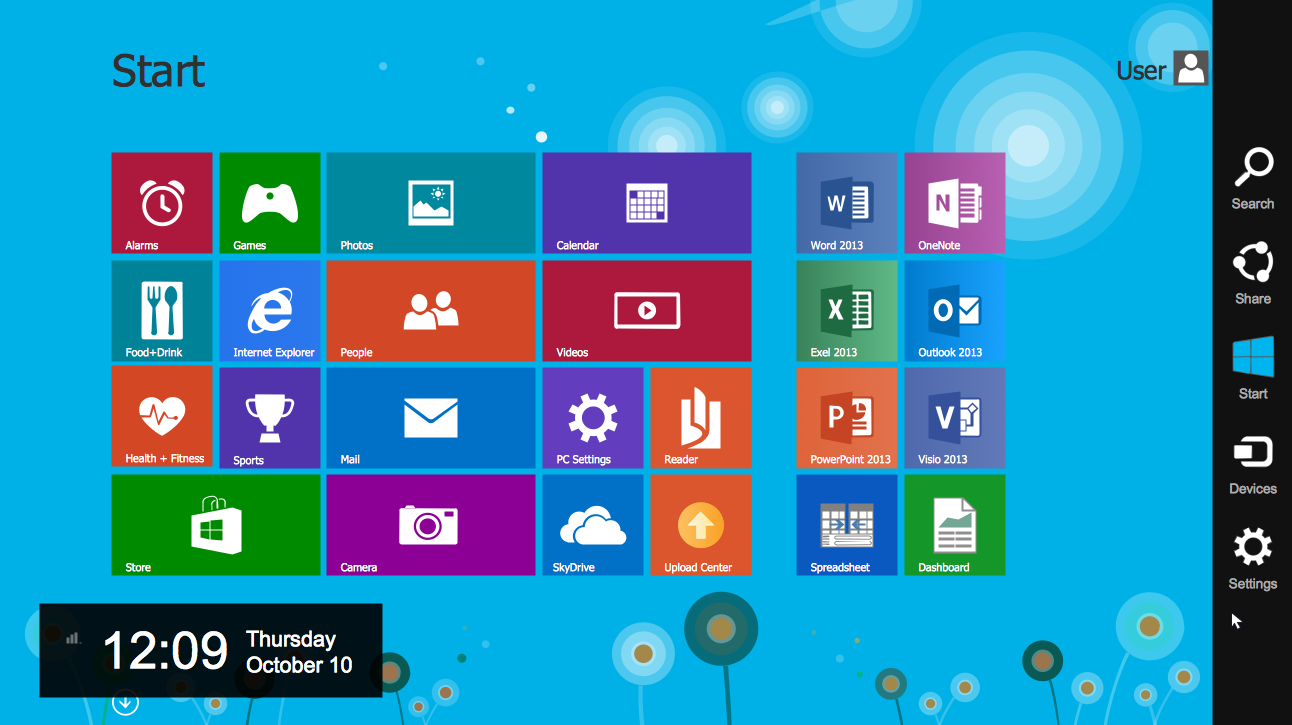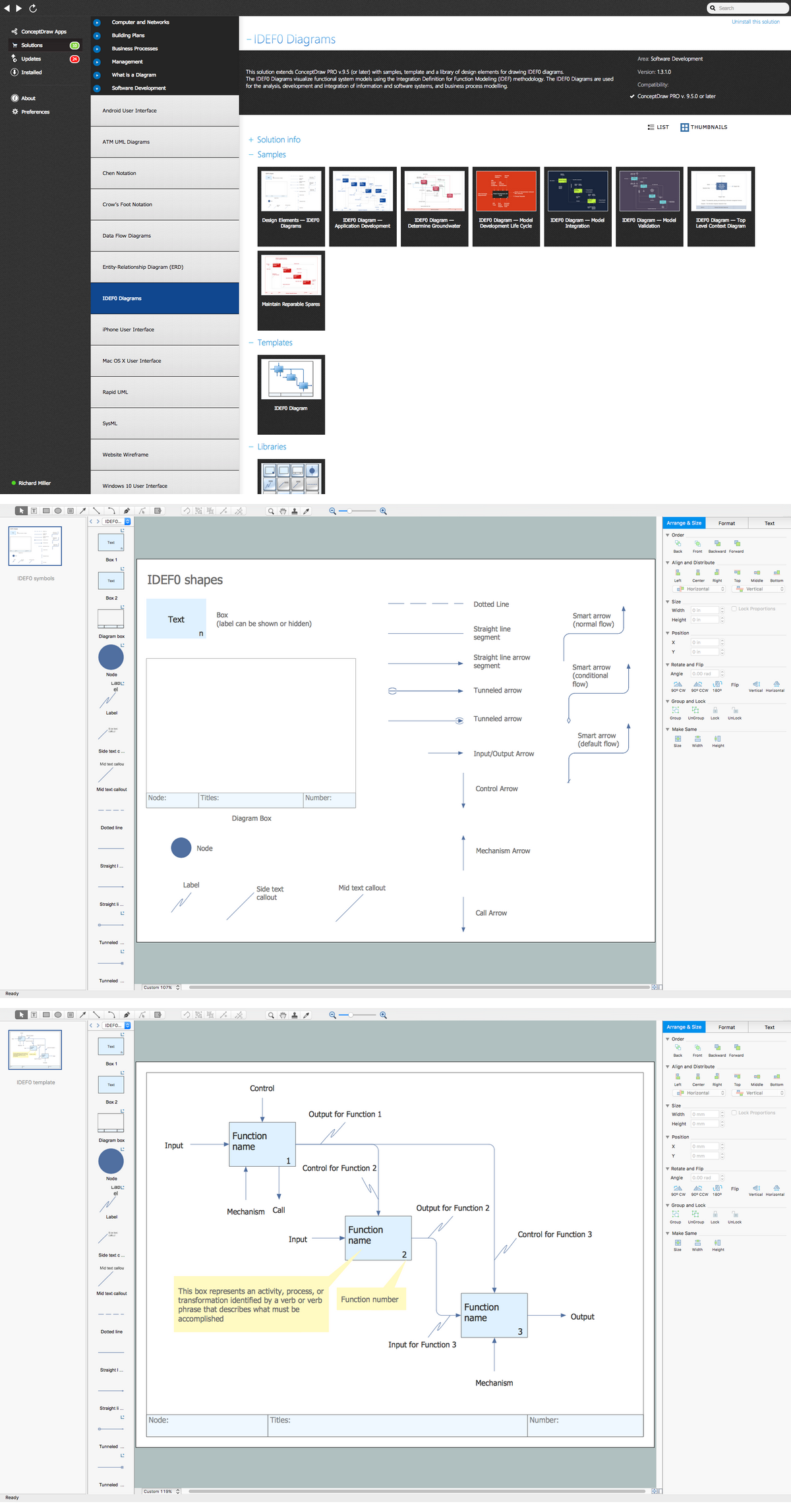Restaurant Layouts
Developing Restaurant Layouts is very important and responsible moment in restaurant construction and designing. Now it's very simple and fast process thanks to the Cafe and Restaurant Floor Plans solution from the Building Plans area of ConceptDraw Solution Park.Restaurant Floor Plan
Restaurants, cafes, banquet halls are popular places not only solely for eating, but for relaxation and recreation, that's why their construction and design requires special attention and exclusive solutions. Restaurant essentials include kitchen area, dining area, restrooms, bar area, staff quarters. Every specific restaurant floor plan have the main goal - organize space, restaurant seating plan or restaurant seating chart and provide the maximal comfort and beautiful impressions for your clients. On the stage of planning the restaurant's construction, you need obligatory create the set of different plans taking into account all details: Restaurant Seating Plan or Restaurant Seating Chart, Restaurant Floor Plan, Restaurant Layout Plan, Restaurant Design Plan, Furniture Arrangement Plan, etc. Now you don't need to be an artist to create great-looking Restaurant Floor Plan and other listed plans in minutes. ConceptDraw PRO Restaurant Floor Plan Software - enhanced with Cafe and Restaurant Floor Plan solution from Building Plans area of ConceptDraw Solution Park offers a lot of libraries with predesigned vector objects, many examples and templates for drawing restaurant floor plan and layout. Create unique, creative and harmonious custom designs for restaurants and cafes in ConceptDraw PRO software fast and easy.
Is ConceptDraw PRO an Alternative to Microsoft Visio?
Visio for Mac and Windows - ConceptDraw as an alternative to MS Visio. ConceptDraw PRO delivers full-functioned alternative to MS Visio. ConceptDraw PRO supports import of Visio files. ConceptDraw PRO supports flowcharting, swimlane, orgchart, project chart, mind map, decision tree, cause and effect, charts and graphs, and many other diagram types.Restaurant Floor Plans
The restaurant business is considered as one of the most attractive types of investments. This service is characterized by a high level of competition, but at the same time it will be always in demand, the main thing is correctly approach to the question of organization. The making of business plan of the restaurant, cafe or bar with detailed calculations will help to organize effectively this type of activity, to define the goals, to think over the main concept, and to realize the careful planning. The business owner can make its own business plan for the restaurant from the beginning or to find the ready plan and to make the similar or to adjust it in accordance with its specific conditions, requirements and desires. ConceptDraw PRO software and Cafe and Restaurant Plans solution from the ConceptDraw Solution Park provide a lot of samples, templates and vector stencils libraries with ready-made design elements for effective and professional cafe, bar, and restaurant design and restaurant floor plan construction. Use them to achieve a success in restaurant business.User Interface Design Examples
ConceptDraw PRO is a powerful diagramming and vector drawing software. Extended with Windows 8 User Interface solution from the Software Development area, ConceptDraw PRO became the ideal software for prototype and design professional looking user interfaces for Windows 8 and Windows 8.1. Windows 8 User Interface solution offers you wide variety of user interface design examples, templates and samples.
 Cafe and Restaurant Floor Plans
Cafe and Restaurant Floor Plans
Restaurants and cafes are popular places for recreation, relaxation, and are the scene for many impressions and memories, so their construction and design requires special attention. Restaurants must to be projected and constructed to be comfortable and e
How To Create Restaurant Floor Plan in Minutes
Developing Floor Plans, Design Drawings, Plans of Furniture Placement for restaurants and cafes is one of the most responsible and important steps at their construction and designing. Selection of favorable design, the right style of furniture and decors largely determine the success and atmosphere of the institution. The restaurant floor planner ConceptDraw PRO is a perfect choice for architects and designers. Enhanced with Cafe and Restaurant Floor Plans solution it offers a lot of extensive vector symbol libraries and building plan elements for drawing Restaurant floor plans, Restaurant layouts, Restaurant furniture layouts, Cafe floor plans, Bar area floor plan, Fast food restaurant plan, etc. With ConceptDraw PRO you don't need to be an artist to create great-looking restaurant floor plan drawings in minutes, all needed drawing tools are delivered by Building Plans area solutions. Construct your own general plan of restaurant's premises, choose the furniture for your taste from the Cafe and Restaurant Floor Plans solution libraries and arrange it on the plan as you desire fast and easy. ConceptDraw PRO has many of the features found in Visio for Mac such as Drawing, Connection, Shape and Editing Tools.
Banquet Hall Plan Software
Our life is filled with a huge number of lucky events. Many of them are the reasons for organizing the celebration, feast, party or banquet. These events include of course weddings, birthdays, meetings with friends, themed parties, corporate events, and others. The main component of successful organization and banquet holding is its correct planning considering of all nuances and specifics of given event. You need compose the list of guests, determine a budget, select a suitable location for organizing event, determine its format - a traditional reception or buffet, consider menu and interesting entertainment program. A correct selection of banquet hall is one of the most important component of success. All details are important - location, reviews, hall size, interior, design, lighting, landscape design of surrounding territory. ConceptDraw PRO software extended with Cafe and Restaurant Floor Plan solution from Building Plans Area will help you ideally plan your banquet, create the plan of banquet hall and guests seating chart, and even design and construct new banquet hall.Hotel Floorplan
This sample was created in ConceptDraw PRO diagramming and vector drawing software using the Floor Plans Solution from the Building Plans area of ConceptDraw Solution Park. The Floor Plans are necessary for architects, builders, designers. It’s convenient and simple design the professional looking Floor Plans in ConceptDraw PRO.IDEF0 Visio
ConceptDraw PRO extended with IDEF0 Diagrams solution from the Software Development area of ConceptDraw Solution Park is a powerful diagramming and vector drawing IDEF0 software. All IDEF0 diagrams created in ConceptDraw PRO are vector graphic documents and can be reviewed, modified and converted to MS Visio XML format. To obtain the IDEF0 Visio documents from ConceptDraw PRO documents use the wide export possibilities of ConceptDraw PRO.- Microsoft Visio Shapes For Restaurant Design
- Is ConceptDraw PRO an Alternative to Microsoft Visio ? | Cafe and ...
- Is ConceptDraw PRO an Alternative to Microsoft Visio ? | Visio ...
- Site Plans | Is ConceptDraw PRO an Alternative to Microsoft Visio ...
- Is ConceptDraw PRO an Alternative to Microsoft Visio ? | Sample ...
- ConceptDraw PRO Compatibility with MS Visio | Cafe and ...
- Cafe and Restaurant Floor Plans | Is ConceptDraw PRO an ...
- How to Design a Restaurant Floor Plan | Visio Restaurant
- Is ConceptDraw PRO an Alternative to Microsoft Visio ? | Bio ...








