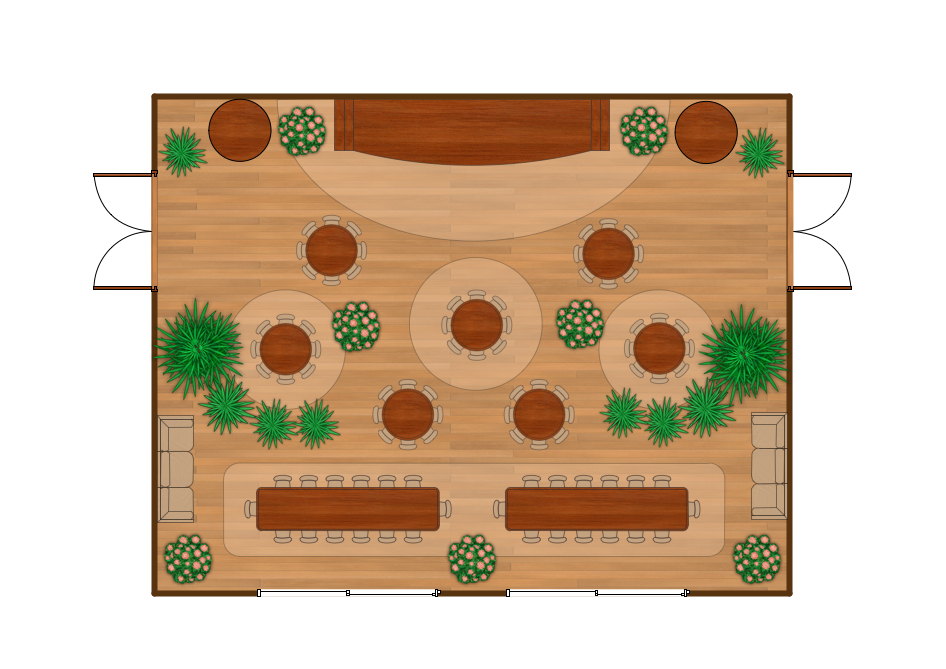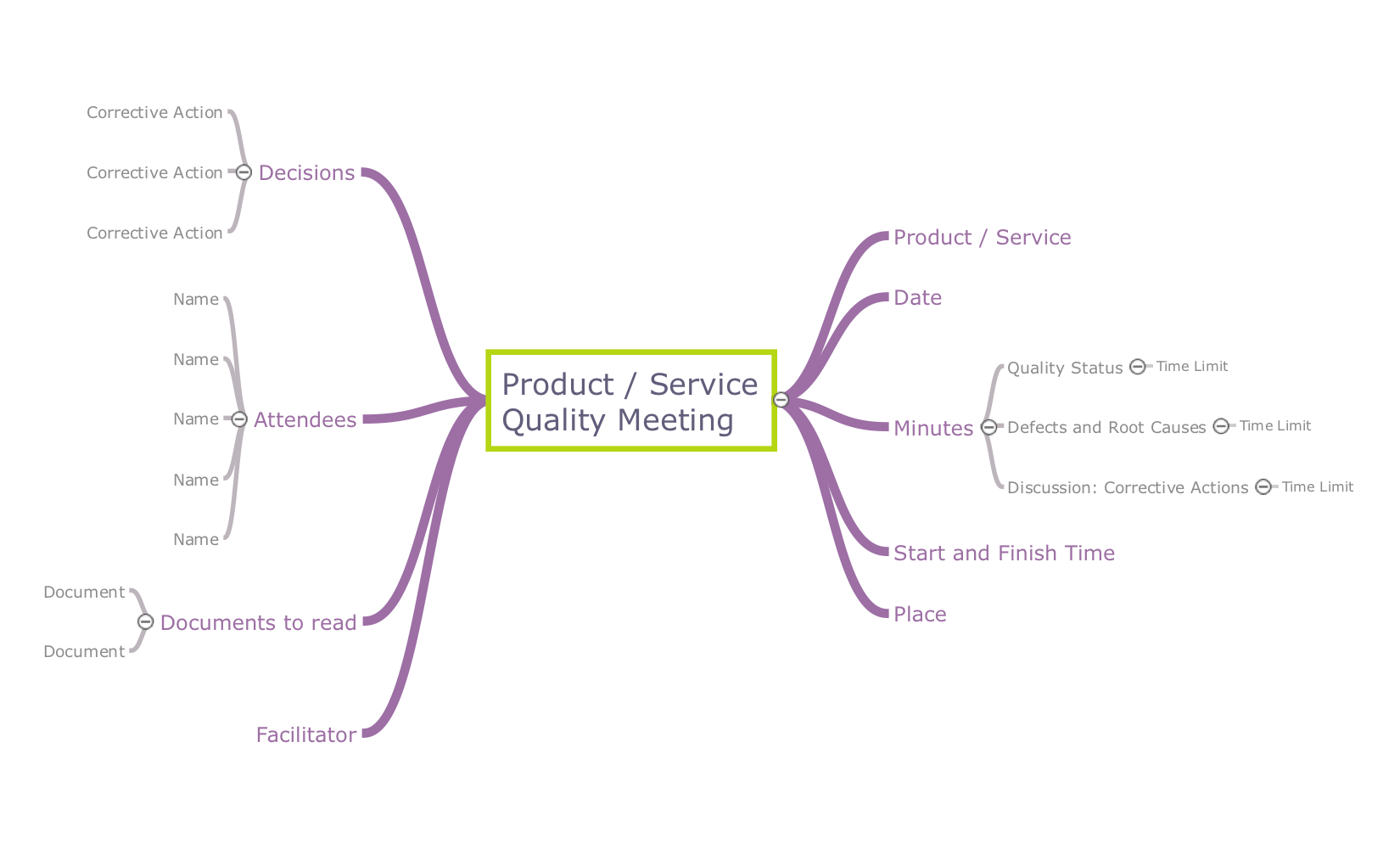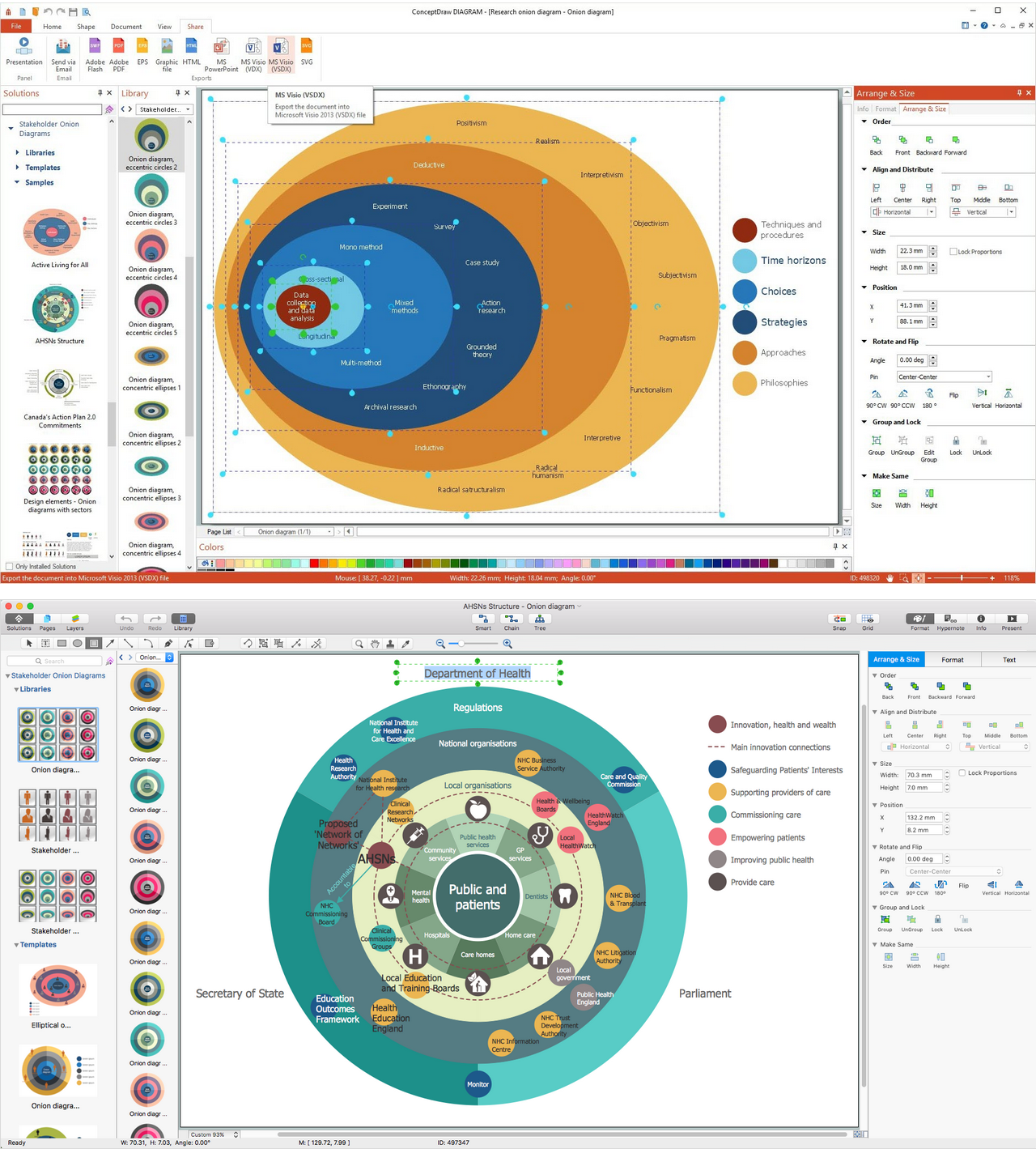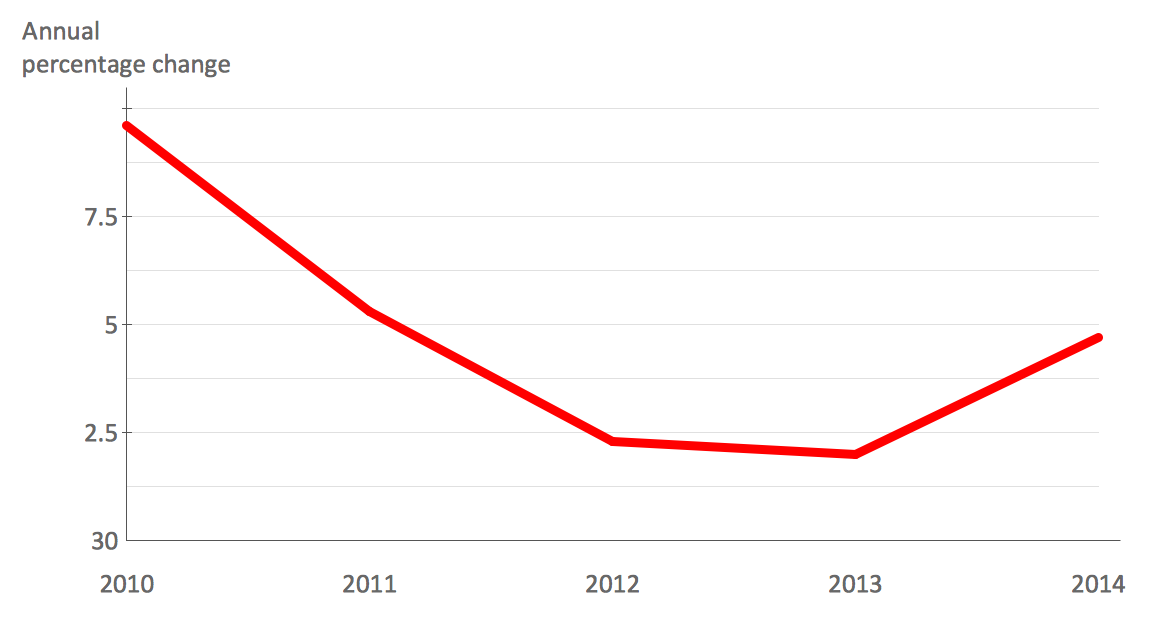Banquet Hall Plan Software
Banquet Hall Plan Software
There are many reasons for a banquet. It may be a birthday and a friends meeting, wedding and so on. One should properly prepare for it in order to hold a successful banquet. Start preparation with making a guest list. You need to do that to know exactly whether a restaurant is suitable for your guests. This will also help in determining the type of event and taking into account the tastes of each guest. Once the list is ready, it is necessary to decide on a budget. Its minimal size is easy to figure out by calling several restaurants and asking about the value of the lease for the evening. You should also set the maximum size of the budget, as unforeseen situations can always happen and that may require certain costs.
To dispose the means properly, take the greatest amount that you can afford to spend on a banquet, and subtract about a twenty percent from it. Set these funds aside just to be safe. Divide the remaining money by the number of invitees. Thus, you can know exact budget per person. Then you can start phoning banquet halls, restaurants, cafes and other places, to negotiate the lease of the hall. After you find the appropriate options depending on the budget, it is necessary to visit the place to see the interior and to clarify the menu as well. Typically, each restaurant has a menu template for a banquet. It can be left unchanged, or some adjustments can be made, and you can offer your own if you wish.
When planning a banquet, you should take into account every detail, especially how the quests will get to the restaurant and then how they return home. It is better to ask each guest, whether it would be convenient for them to get to the destination.
Banquet hall is a room or building that is used for banquets, parties, birthday parties, receptions, wedding receptions, corporate events, buffets, banquet-cocktails, banquet-teas, swedish-style buffets, coffee breaks, and many other ceremonial and official events.
Banquet halls are usually located in restaurants, cafes, clubs, pubs, hotels, etc. Organization and banquet service is an important direction in the restaurant and hotel business. Banquets work on the image of the institution. It is a good way of attracting the visitors that also helps to extract more revenue.
To get gather a large amount of people for many different occasions, a banquet room is a perfect place.
For business meetings tables and multi-media equipment will be required.
A wedding party needs a festive room for dancing and catering.
In case of lecture event, you will need a plan for a platform, stage and chairs organized in rows.
To accommodate the variety of use cases, a banquet room floor plan needs to be flexible and yet able to comfort all the different purposes of the room.
Banquet hall must be comfortable, cozy, with impeccable service. It's very important that it was elegant with correctly selected furniture and holiday accessories. Tables and chairs must be conveniently placed. The layout of tables depends on the clients desires, type of banquet, number of guests.
You can create quick and easy custom designs of:
- Banquet Hall layouts
- Banquet Hall Floor plans
- Banquet Hall Design
with our
Banquet Hall Plans Software.
ConceptDraw DIAGRAM provides Cafe and Restaurant Plans solution from the Building Plans Area of ConceptDraw Solution Park.

Pic. 1. Banquet Hall Floor Plan Software
Cafe and Restaurant Symbols

Pic. 2. Cafe and Restaurant Symbols
Cafe and Restaurant Plans solution contains a great number of ready-to-use vector objects of tables, chairs, benches, etc. that allows you to design the Banquet Hall Plans with anyone arrangement of tables.
Cafe and Restaurant Plans solution also provides many samples and templates for quick, easy and effective designing Banquet Hall Plans.
Banquet Hall Plan Sample

Pic. 3. Banquet Hall Plan Sample
This sample was created in ConceptDraw DIAGRAM using the Cafe and Restaurant Plans solution from the Building Plans Area of ConceptDraw Solution Park. It shows the furniture layout in the Banquet Hall.
The Building Plans produced with ConceptDraw DIAGRAM are vector graphic documents and are available for reviewing, modifying, converting to a variety of formats (image, HTML, PDF file, MS PowerPoint Presentation, Adobe Flash or MS Visio), printing and send via e-mail in one moment.
NINE RELATED HOW TO's:
ConceptDraw map templates are great starting points to identify, track, and address quality initiatives in your organization.
Picture: Quality Mind Maps
Related Solution:
You need design the Functional Block Diagram and dream to find the useful tools to draw it easier, quickly and effectively? ConceptDraw DIAGRAM offers the Block Diagrams Solution from the Diagrams Area which will help you!
Picture: Functional Block Diagram
Related Solution:
No building project can exist without an electrical circuit map. It’s more convenient to develop electrical drawing with a proper software which would contain vector shapes and electrical symbols. This will help in the future if any problems appear.
This circuit diagram shows the scheme of a location of components and connections of the electrical circuit using a set of standard symbols. It can be use for graphical documentation of an electrical circuit components. There are many of different electric circuit symbols that can be used in a circuit diagram. Knowing how to read circuit diagrams is a useful skill not only for professionals, but for any person who can start creating his own small home electronic projects.
Picture: Electrical Drawing Software and Electrical Symbols
Related Solution:
Home remodeling is something that many people face at one point or the other. The first part of any home remodeling is to create a new home plan. At first, it may seem a daunting and costly endeavor, but to take it on yourself, you just need to choose the right home remodeling software. Digital drawing software, such as ConceptDraw DIAGRAM , includes home plan examples to help you get started, as well as multiple advanced and powerful options, and an intuitive interface to go with them.
People who want to make changes in their houses planning have previously prepare a plan of rebuilding, of house, apartment or any other construction. If somebody desires to change anything in the interior design he also requires a plan, as it’s handy to see on the plan the coming result and then begin to implement it. All these tasks will be solved better with ConceptDraw DIAGRAM and its solution for Building Plans. You will design professional looking Home Plans quick and easy using the vector libraries, templates and samples, supplied with Solution.
Picture: Home Remodeling Software. Home Plan Examples
Related Solution:
If you need create a Process and Instrumentation Diagram, it is convenient to design it in ConceptDraw DIAGRAM software which offers powerful Chemical and Process Engineering Solution from the Industrial Engineering Area.
Picture: Process and Instrumentation Diagram
Related Solution:
The first thing that your clients will see, is your restaurant's interior. It doesn’t matter, whether you own a Michelin-starred restaurant or a lunch counter, you will need a restaurant floor plan that will reflect every detail of the establishment’s interior. It is the second most important thing after the menu. Restaurant essentials include kitchen area, dining area, restrooms, bar area, staff quarters.
Designing a layout of cafe and restaurant floor plan is a real art. It should be beautiful restaurant seating plan which convenient for visitors. Restaurant essentials include kitchen area, dining area, restrooms, bar area, staff quarters. Being planned wisely a layout of restaurant floor plan and restaurant seating chart (cafe floor plan or bar) guides to prosperous sales and good profit. Making a restaurant floor plan or restaurant seating chart involves many different elements that can be managed using ConceptDraw Cafe and Restaurant Floor Plan solution. Cafe and Restaurant library delivers a number of vector graphic objects for depicting various layouts of any style and design establishments. ConceptDraw DIAGRAM is great and simple restaurant floor plan software with thousands features.
Picture: Restaurant Floor Plan
Related Solution:
Stakeholders are the groups of people or organizations whose contribution matters to the organization's success, this can be labour participation, financial participation, dissemination of information about organization, etc. So, the employees of the company, its suppliers, customers, media, public organizations, state authorities, all they are stakeholders of the company.
ConceptDraw DIAGRAM diagramming and vector drawing software extended with Stakeholder Onion Diagrams Solution from the Management Area of ConceptDraw Solution Park is a powerful stakeholder mapping tool which allows easy create Stakeholder Onion diagrams and maps depicting the layers of a project, relationships of stakeholders to a project goal, and relationships between stakeholders.
Picture: Onion Diagram as Stakeholder Mapping Tool
Related Solution:
A layout is a way that furniture is arranged in some place. It’s not difficult to develop a store layout using software with tons of templates and libraries with vector shapes of furniture, doors, walls etc. Create a plan in five minutes and have more time to implement it.
Designing the floor plan for a new store is very important step for a small business. Well thought out and well-done floor plan is the foundation of the store layout. It should provide a basis through which to make out and organize everything else. Sometimes a small stores have a small floor space, so well thought out arrangement of furniture and commercial equipment is crucial to the success of the business. By using the ConceptDraw Floor Plans solution you can make a floor plan for your store quickly and effortlessly.
Picture: Store Layout Software
Related Solution:
Create a Line Chart with ConceptDraw using our tips. Here you can find an explanation of how to create a line chart quickly.
Picture: How to Create a Line Chart
Related Solution:











