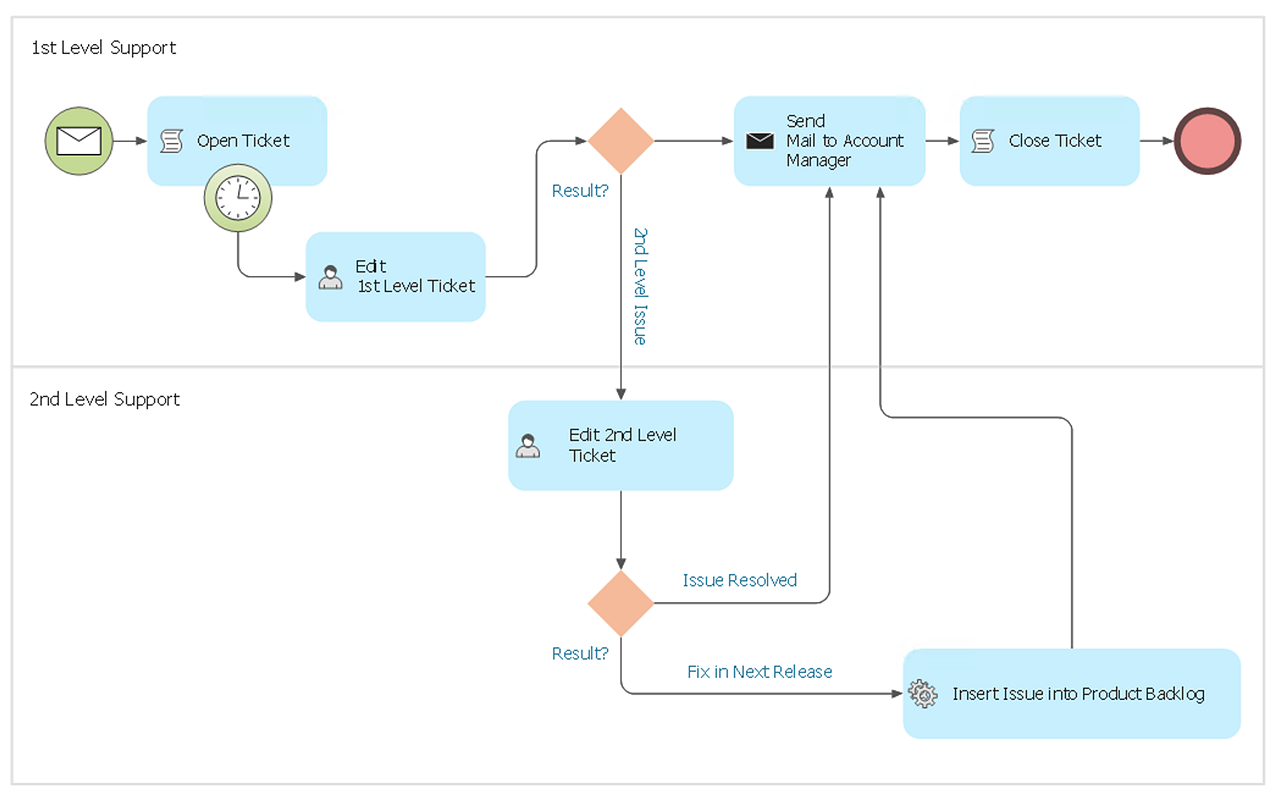Computer Network Architecture. Computer and Network Examples
The network architecture and design specialization will help you gain the technical leadership skills you need to design and implement high-quality networks that support business needs.
 Computer and Networks Area
Computer and Networks Area
The solutions from Computer and Networks Area of ConceptDraw Solution Park collect samples, templates and vector stencils libraries for drawing computer and network diagrams, schemes and technical drawings.
Software development with ConceptDraw DIAGRAM
ConceptDraw possesses powerful tools for designing of technical documentation for object-oriented projects. The libraries included in the package allow to easily draw class hierarchies, object hierarchies and diagrams of data flows with the use of the most popular notations, including UML and Booch notations.HelpDesk
How to Create a BPMN Diagram
Business Process Modeling Notation (BPMN) is a method of illustrating business processes in the form of a diagram. The most effective method of creating or analyzing a business process is to visually interpret the steps using a business process diagram, flowchart or workflow. This is known as business process modeling and will be performed within a company by a team who have detailed knowledge of company process, and analysts with expertise in the modeling discipline. The objective is often to increase production or lower costs — by modeling the process initially using a flowchart, inefficiencies and problems can be spotted before committing to a decision or strategy. You can create BPMN diagrams using the ConceptDraw DIAGRAM diagramming tools. ConceptDraw has designed a solution that combines BPMN v2.0 methodology and graphical notification into one powerful package. The Business Process Diagrams solution from ConceptDraw Solution Park provides a comprehensive collection of vectorHelpDesk
How to Draw a Security and Access Floor Plan
When you are dealing with floor plans for your office or home, it's good to have a security and access plan as well. Any equipment that is responsible for certain aspects of security can be incorporated into a security and access floor plan. Any equipment that is responsible for certain aspects of security can be incorporated into a security and access floor plan. Ability to create a security and access plan in ConceptDraw DIAGRAM is contained in the Security and Access Plans solution. You can use ConceptDraw DIAGRAM to make the security and access plans for your office simple, accurate and easy-to-read.- ATM Network . Computer and Network Examples | Network ...
- Cable Network . Computer and Network Examples | Network ...
- Star Network Topology | Network Topologies | 10Base-T star ...
- Physical LAN and WAN diagram - Template | Network Diagram ...
- ATM Network . Computer and Network Examples | Network ...
- Tree Network Topology Diagram | Campus Area Networks (CAN ...
- Tree Network Topology Diagram | Network Glossary Definition | Star ...
- Network Topologies | Network Glossary Definition | Metro Map ...
- Daisy Chain Network Topology | Network wiring cable. Computer ...
- Phone networks . Computer and Network Examples | Tree Network ...
- Fully Connected Network Topology Diagram | Ring Network ...
- Block Diagram Lan Wan Man Pan Can
- Wired Connection Diagram
- Tree Network Topology Diagram | Network Glossary Definition ...
- Metropolitan Area Network Topology Types
- Network Topologies | Campus Area Networks (CAN). Computer and ...
- Cloud Computing | Network Topologies | Hotel Network Topology ...
- Network Layout | Network Diagram Examples | Network Topologies ...
- Logical Diagram For 500 Users Network
- EIGRP. Computer and Network Examples | Network Topologies ...
- ERD | Entity Relationship Diagrams, ERD Software for Mac and Win
- Flowchart | Basic Flowchart Symbols and Meaning
- Flowchart | Flowchart Design - Symbols, Shapes, Stencils and Icons
- Flowchart | Flow Chart Symbols
- Electrical | Electrical Drawing - Wiring and Circuits Schematics
- Flowchart | Common Flowchart Symbols
- Flowchart | Common Flowchart Symbols



