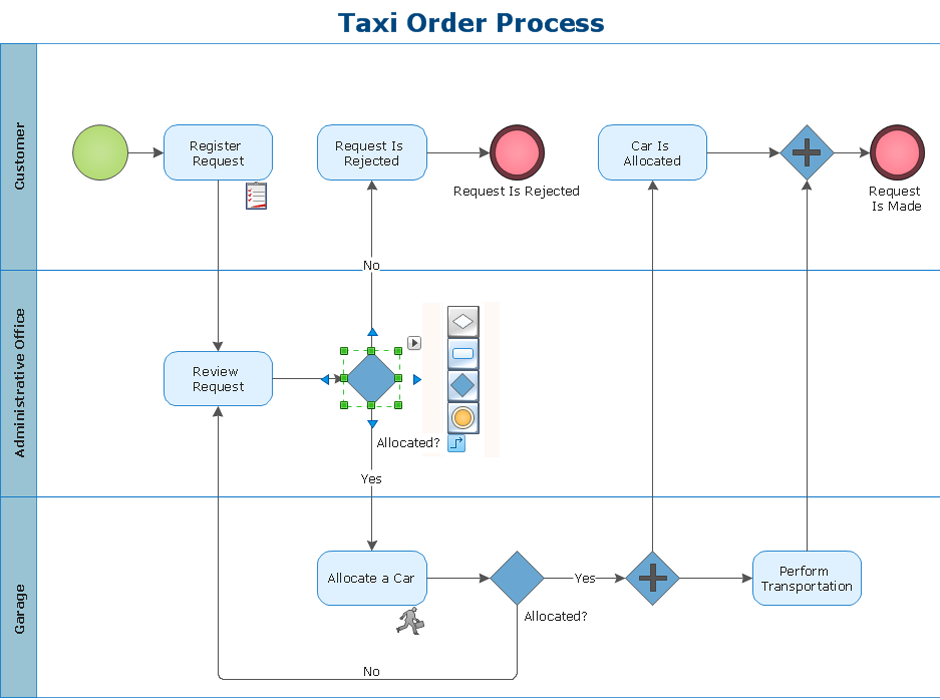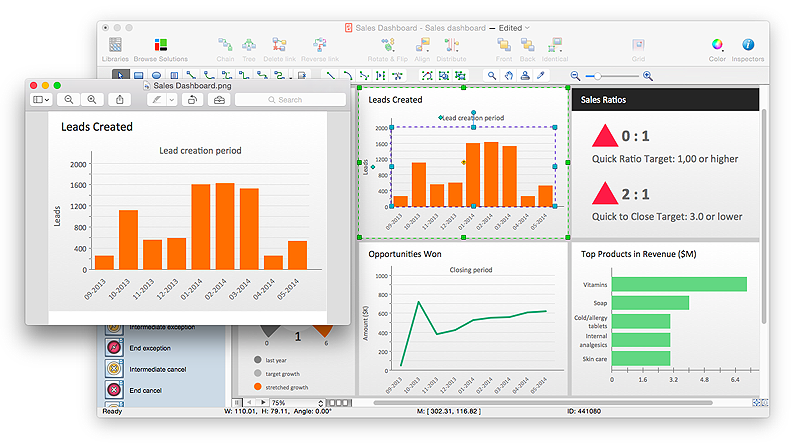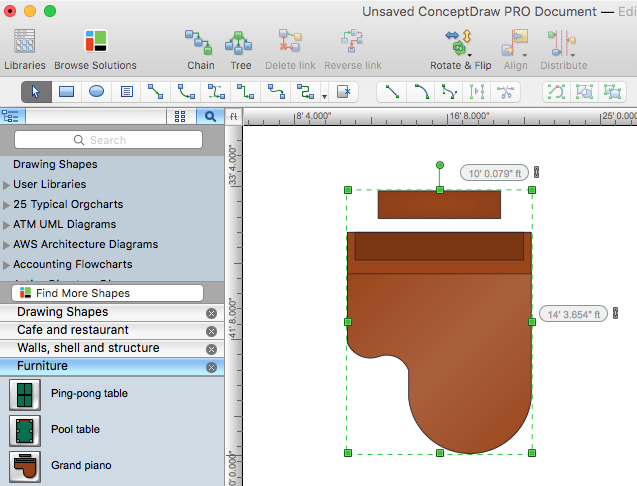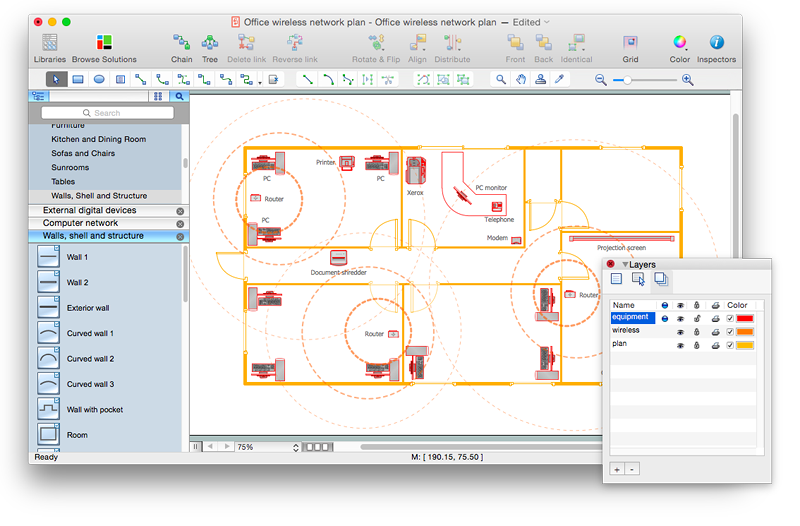HelpDesk
How to Create a Floor Plan Using ConceptDraw PRO
Making a floor plan is the best way to get a handle on how to organize your living space, and find out what could be changed. Creating a floor plan to scale is a challenge of the home and interior design process and can be noticeably helpful for visualizing things like furniture layout. You can use ConceptDraw PRO to produce layouts of real estate properties. ConceptDraw PRO contains the large quantity of pre-designed vector objects that you can use for quick and easy designing such floor plans. You can easily determine the size of the rooms and distances in you drawing. The ability to create a floor plan is delivered by the Floor Plans solution. This solution extends ConceptDraw PRO with libraries that contains over 500 objects of floor plan elements. There is a set of special objects that displays the sizes, corners, squares and other technical details using the current measurements of units.HelpDesk
How to Make a Rapid Draw Object in ConceptDraw PRO
The Rapid Draw technology is an automatic drawing system. It is designed to significantly reduce the time of creating flowcharts and diagrams. Especially those, consisting from some typical entities. You can extend the standard ConceptDraw PRO object libraries with new objects by customizing any item from any library and assigning it with Rapid Draw features. You can quickly create and edit complex drawings using Rapid Draw technology and your self-created objects.HelpDesk
How to Save a Drawing as a Graphic File in ConceptDraw PRO
ConceptDraw PRO can save your drawings and diagrams in a number of highly useful formats, including graphic files. You can save your drawing as a .PNG, .JPG, or other graphic format file.HelpDesk
How to Change Measurement Units in ConceptDraw Drawing
ConceptDraw PRO allows you to work with drawings with many different measurement units.HelpDesk
How to Apply Layers For a ConceptDraw Drawing on Macintosh
Tips on how to use ConceptDraw PRO Layers on Mac- Building Drawing Design Element: School Layout
- How To Draw Building Plans | How To Create Restaurant Floor ...
- How To Draw Building Plans | How To Create Restaurant Floor ...
- Building Drawing Design Element: Plumbing | Interior Design ...
- How To Draw Building Plans | How To use Building Plan Examples ...
- How To Draw Building Plans | Network Diagram Examples | Network ...
- How To Draw Building Plans | Building Drawing Software for Design ...
- How To Draw Building Plans | How To Create Restaurant Floor ...
- How To Draw Building Plans | How to draw Metro Map style ...
- Building Drawing Software for Design Office Layout Plan | How To ...
- Building Drawing Design Element: School Layout
- How To Draw Building Plans | Business diagrams & Org Charts with ...
- Wiring Diagrams with ConceptDraw PRO | How To Draw Building ...
- How To Draw Building Plans
- How To Draw Building Plans | Network Diagram Software Home ...
- Building Plans | Building Plans with ConceptDraw PRO | How To ...
- Building Drawing Software for Design Site Plan
- Electrical Drawing Software | How To use House Electrical Plan ...
- How To Draw Building Plans | How To use Electrical and Telecom ...
- How To Draw Building Plans | How To use House Electrical Plan ...




