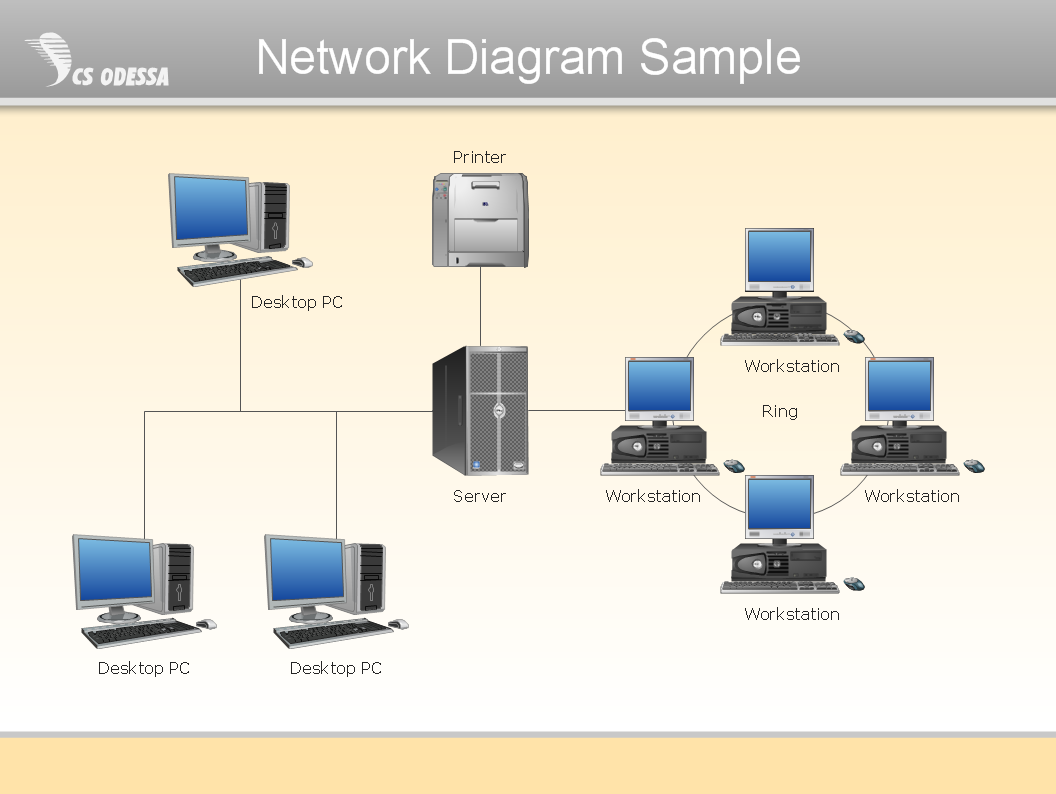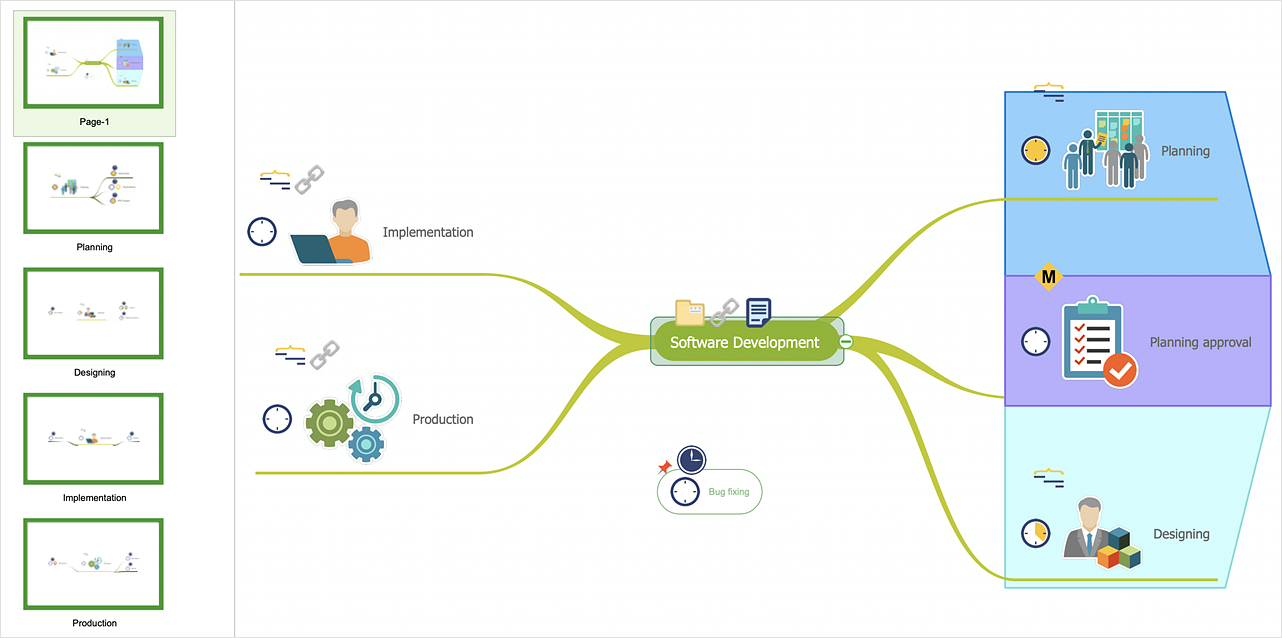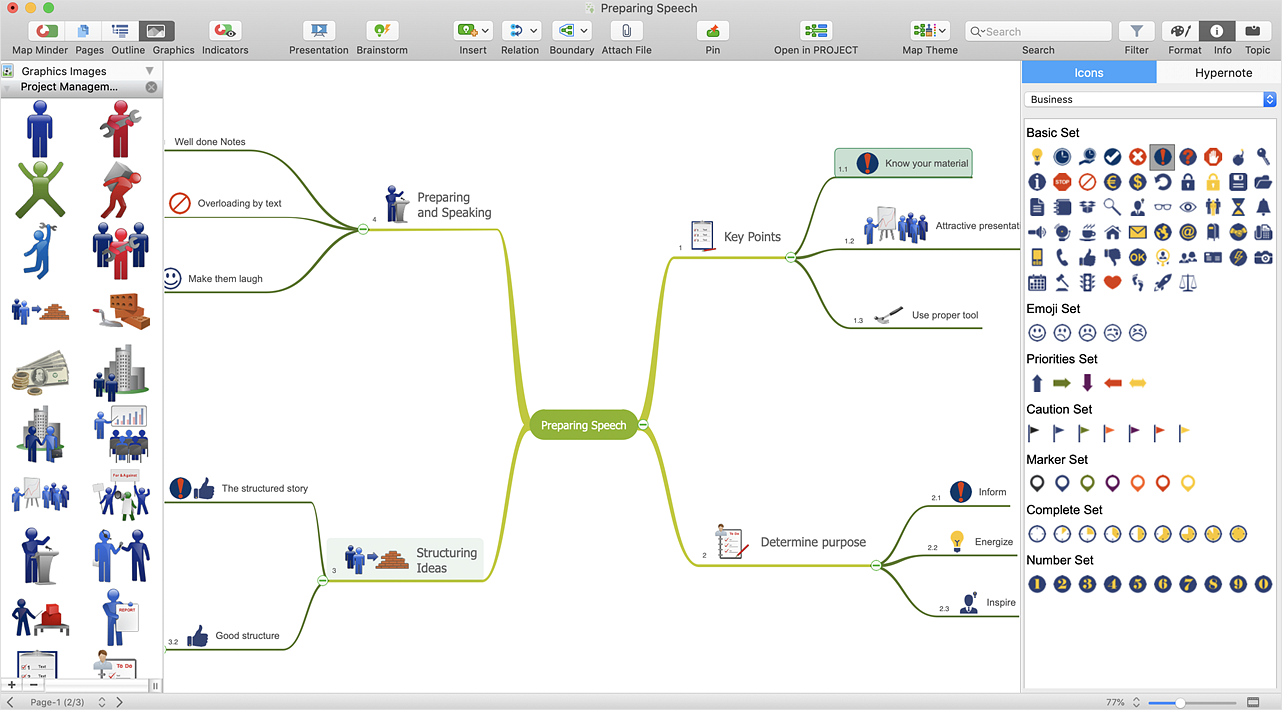 Office Layout Plans
Office Layout Plans
Office layouts and office plans are a special category of building plans and are often an obligatory requirement for precise and correct construction, design and exploitation office premises and business buildings. Designers and architects strive to make office plans and office floor plans simple and accurate, but at the same time unique, elegant, creative, and even extraordinary to easily increase the effectiveness of the work while attracting a large number of clients.
ConceptDraw DIAGRAM Compatibility with MS Visio
For those who are migrating from MS Visio to ConceptDraw DIAGRAM, or for those who have colleagues and clients who use Visio, ConceptDraw DIAGRAM is compatible with MS Visio.VSDX formatted files.VSDX is Visio’s open XML file format, and it can be easily imported and exported by ConceptDraw DIAGRAM.Network Diagram Software Physical Network Diagram
ConceptDraw Network Diagram Software is ideal for network engineers and network designers who need to draw Physical Network Diagrams.
HelpDesk
How to Work with Multipage Mind Maps
ConceptDraw MINDMAP allows you to merge separate mind maps into a single multipage document.HelpDesk
How to Support Your Mind Map with Visual Elements
Symbols and images that you can add to ideas in your mind map help to extend the meaning and add context to topics. These visual elements can be used to depict priority, types of actions (phone calls, meetings, emails, etc), and kinds of information or ideas. You can easily incorporate images and symbols into your mind maps making them even more memorable and brain friendly.- Office Layout Plans | Office Layout | Interior Design Office Layout ...
- Open Office Layout
- Office Layout Plans | Office Concepts | How To use Architect ...
- Building Drawing Software for Design Office Layout Plan | Interior ...
- Open Office Layouts
- Office Layout Plans | Office Layout | Building Drawing Software for ...
- Office plan - Cubicle layout | Office Layout Plans | Building Drawing ...
- Office Layout Plans | Small Office Design | Network Components ...
- Office Spaces Floor Plans
- Office Layout Plans | Building Drawing Software for Design Office ...
- Office Layout Plans | Building Drawing Software for Design Office ...
- Office Layout Plans | Office Layout | Building Drawing Software for ...
- Building Drawing Software for Design Office Layout Plan | Office ...
- Small Office Design | Active Directory Diagram | Campus Area ...
- Building Drawing Software for Design Office Layout Plan | Interior ...
- Office Layout Plans | Computer Network Diagrams | Timeline ...
- Office Layout Plans | Metropolitan area networks (MAN). Computer ...
- Network Layout Floor Plans | Office wireless network plan ...
- Interior Design Office Layout Plan Design Element | Office Layout ...
- Office plan - Cubicle layout | Office Layout Plans | Building Drawing ...
- ERD | Entity Relationship Diagrams, ERD Software for Mac and Win
- Flowchart | Basic Flowchart Symbols and Meaning
- Flowchart | Flowchart Design - Symbols, Shapes, Stencils and Icons
- Flowchart | Flow Chart Symbols
- Electrical | Electrical Drawing - Wiring and Circuits Schematics
- Flowchart | Common Flowchart Symbols
- Flowchart | Common Flowchart Symbols



