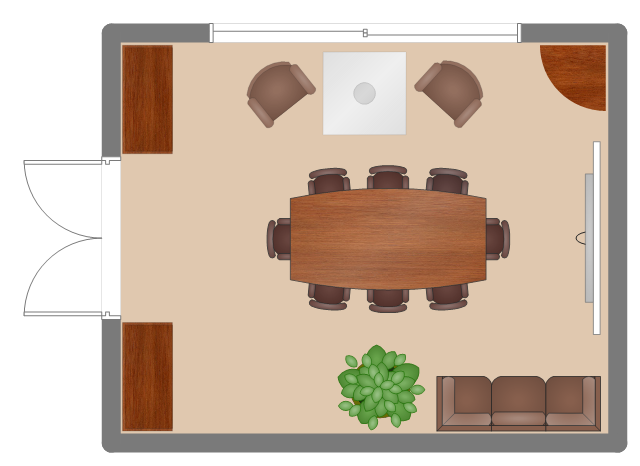This office interior design example shows the conference room furniture layout on the floor plan.
"An office is generally a room or other area where administrative work is done, but may also denote a position within an organization with specific duties attached to it (see officer, office-holder, official) ...
In modern terms an office usually refers to the location where white-collar workers are employed." [Office. Wikipedia]
The office interior design example "Conference room" was created using the ConceptDraw DIAGRAM diagramming and vector drawing software extended with the Office Layout Plans solution
from the Building Plans area of ConceptDraw Solution Park.
"An office is generally a room or other area where administrative work is done, but may also denote a position within an organization with specific duties attached to it (see officer, office-holder, official) ...
In modern terms an office usually refers to the location where white-collar workers are employed." [Office. Wikipedia]
The office interior design example "Conference room" was created using the ConceptDraw DIAGRAM diagramming and vector drawing software extended with the Office Layout Plans solution
from the Building Plans area of ConceptDraw Solution Park.
Network Glossary Definition
The Network Topology Diagram examples was created using ConceptDraw DIAGRAM software with Computer and Networks solution.Easy to draw network topology diagrams, network mapping and Cisco network topology.

- How To use Landscape Design Software | Design elements - Cafe ...
- How To use Kitchen Design Software | Remodel Kitchen | How To ...
- How To Create Restaurant Floor Plans in Minutes | Building ...
- Flat design floor plan | How To use Kitchen Design Software ...
- How To use Landscape Design Software | Design elements ...
- How To use Kitchen Design Software | Remodel Kitchen | Design ...
- Design elements - Kitchen and dining room | Room planning with ...
- Design elements - Laboratory equipment | Gravity filtration of liquids |
- Design elements - Chemical drawings | Chemistry | Engineering |
- Design elements - Doors and windows | Restaurant Floor Plans ...
- Interior Design Registers, Drills and Diffusers - Design Elements ...
- Cafe Floor Plans
- Interior Design Registers, Drills and Diffusers - Design Elements ...
- Building Drawing Software for Design Office Layout Plan | Interior ...
- Building Drawing Software for Design Office Layout Plan | Interior ...
- Gravity filtration of liquids |
- AWS icons 2.0 | Illustration Area | Infographic design elements ...
- Education | Gravity filtration of liquids |
- Engineering | Design elements - Laboratory equipment | Process ...
- How To Create Restaurant Floor Plans in Minutes | Design elements ...
- ERD | Entity Relationship Diagrams, ERD Software for Mac and Win
- Flowchart | Basic Flowchart Symbols and Meaning
- Flowchart | Flowchart Design - Symbols, Shapes, Stencils and Icons
- Flowchart | Flow Chart Symbols
- Electrical | Electrical Drawing - Wiring and Circuits Schematics
- Flowchart | Common Flowchart Symbols
- Flowchart | Common Flowchart Symbols

