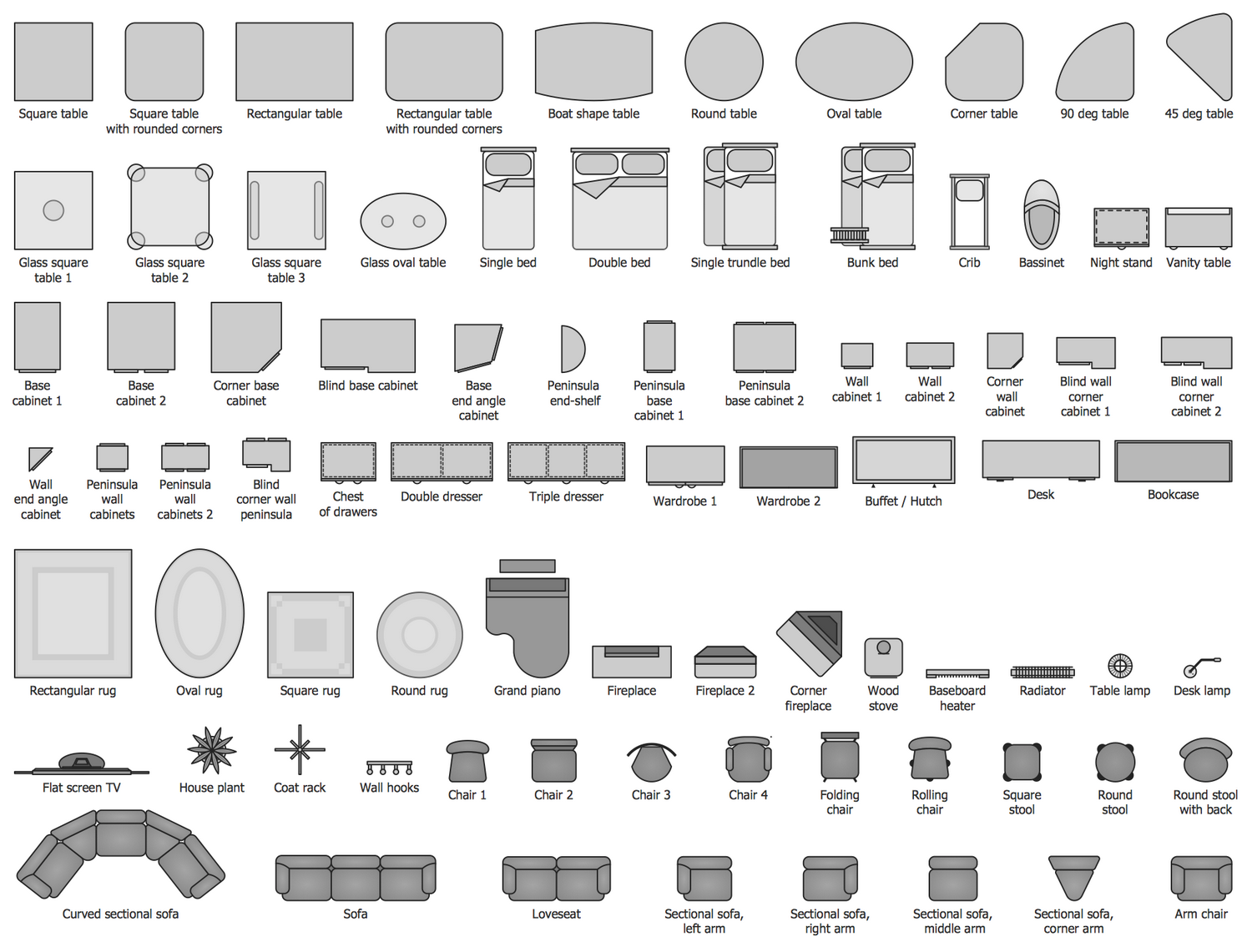New Basic Floor Plans Solution for Complete Building Design
New additions to ConceptDraw PRO and the ConceptDraw Solution Park extend the current vector libraries with objects for designing and laying out building plans. CS Odessa has introduced a new set of libraries that provide a complete floor planning solution. The Basic Floor Plans Solution includes libraries that are tailored to building floor plans of any size or type of appointment. The new addition to ConceptDraw Solution Park is free for current users of ConceptDraw PRO v10.

The Basic Floor Plan Solution in ConceptDraw Solution Park includes a collection of samples, and libraries of vector stencils, icons and clip art that support complete building layout plans. It is a perfect tool to visualize your creative projects, architectural and floor plans ideas, whether a home, office, business center, restaurant, shop store, or any other building or premise.

ConceptDraw PRO is well-known for its ability to exchange documents with Microsoft Visio — the de facto standard in business graphics documents. ConceptDraw PRO can open and save documents that can be used by Visio users. It is supported by the powerful business solutions located in ConceptDraw Solution Park, and retails for only US$199 per end user license.

