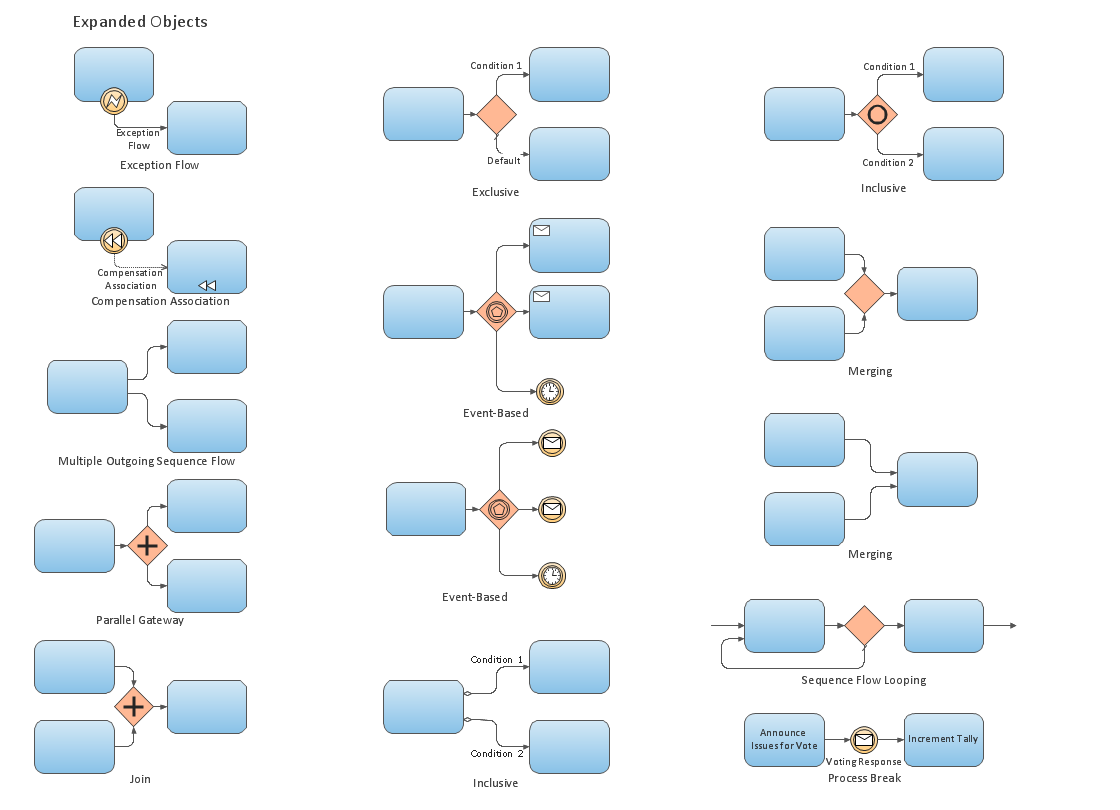 Office Layout Plans
Office Layout Plans
Office layouts and office plans are a special category of building plans and are often an obligatory requirement for precise and correct construction, design and exploitation office premises and business buildings. Designers and architects strive to make office plans and office floor plans simple and accurate, but at the same time unique, elegant, creative, and even extraordinary to easily increase the effectiveness of the work while attracting a large number of clients.
Software development with ConceptDraw DIAGRAM
Modern software development requires creation of large amount of graphic documentation, these are the diagrams describing the work of applications in various notations and cuts, also GUI design and documentation on project management. ConceptDraw DIAGRAM technical and business graphics application possesses powerful tools for software development and designing technical documentation for object-oriented projects. Solutions included to the Software Development area of ConceptDraw Solution Park provide the specialists with possibility easily and quickly create graphic documentation. They deliver effective help in drawing thanks to the included package of templates, samples, examples, and libraries with numerous ready-to-use vector objects that allow easily design class hierarchies, object hierarchies, visual object-oriented designs, flowcharts, GUI designs, database designs, visualize the data with use of the most popular notations, including the UML and Booch notations, easy manage the development projects, automate projection and development.Business Process Elements: Expanded Objects
Use ConceptDraw Expanded Objects library with 14 objects from BPMN. Expanded Objects are used for rapid design of Business Process Diagrams.
- Site Plans | Building Drawing Design Element Site Plan | Design ...
- Elements location of a welding symbol | Building Drawing
- Office Concepts | Building Drawing Design Element Site Plan ...
- Building Drawing Software for Design Site Plan | Interior Design Site ...
- Building Drawing Design Element Site Plan | Building Drawing ...
- Building Drawing Design Element Site Plan | Site Plan | Design ...
- How To Create Restaurant Floor Plan in Minutes | Building Drawing ...
- Supermarket parking - Site plan | Site Plans | Building Drawing ...
- Lighting and switch layout
- Building Drawing Software for Design Site Plan | Building Drawing ...
- Seating Plans | Building Drawing Design Element Site Plan | Interior ...
- How To Draw Building Plans | Building Drawing Software for Design ...
- Building Drawing Software for Design Office Layout Plan | Building ...
- Site Plans | Building Drawing Software for Design Site Plan | Interior ...
- Building Drawing Design Element Site Plan | Interior Design Site ...
- Interior Design Site Plan - Design Elements | Building Drawing ...
- How To Draw Building Plans | Building Drawing Software for Design ...
- Site Plans | Interior Design Site Plan - Design Elements | Building ...
- Design elements - Trees and plants | Plant Layout Plans | Building ...
- How To Draw Building Plans | How To Create Restaurant Floor Plan ...

