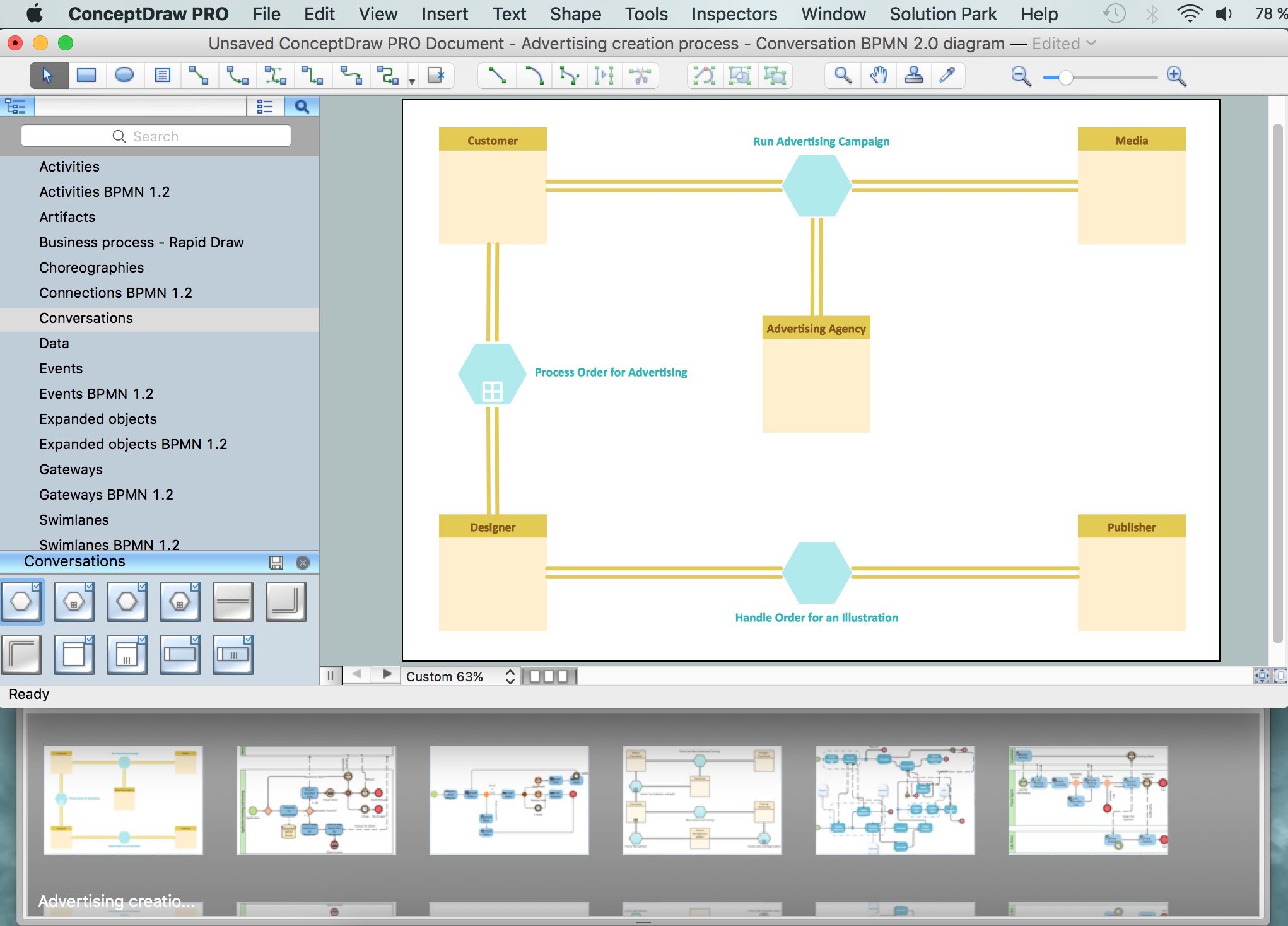Basic Flowchart Symbols and Meaning
Flowcharts are the best for visually representation the business processes and the flow of a custom-order process through various departments within an organization. ConceptDraw PRO diagramming and vector drawing software extended with Flowcharts solution offers the full set of predesigned basic flowchart symbols which are gathered at two libraries: Flowchart and Flowcharts Rapid Draw. Among them are: process, terminator, decision, data, document, display, manual loop, and many other specific symbols. The meaning for each symbol offered by ConceptDraw gives the presentation about their proposed use in professional Flowcharts for business and technical processes, software algorithms, well-developed structures of web sites, Workflow diagrams, Process flow diagram and correlation in developing on-line instructional projects or business process system. Use of ready flow chart symbols in diagrams is incredibly useful - you need simply drag desired from the libraries to your document and arrange them in required order. There are a few serious alternatives to Visio for Mac, one of them is ConceptDraw PRO. It is one of the main contender with the most similar features and capabilities.
 Infographics Area
Infographics Area
Solutions of the area What is Infographics from ConceptDraw Solution Park collect templates, samples and vector stencils libraries with design elements for the drawing information graphics.
 ConceptDraw Solution Park
ConceptDraw Solution Park
ConceptDraw Solution Park collects graphic extensions, examples and learning materials
Business Process Modeling Notation
ConceptDraw PRO is a software for simplу depicting the business processes based on BPMN 2.0. Business Process Diagrams Cross-Functional-Flowcharts, Workflows, Process Charts, IDEF0 and IDEF2, Timeline, Calendars, Gantt Charts, Business Process Modeling, Audit and Opportunity Flowcharts and Mind Maps (presentations, meeting agendas).
 Office Layout Plans
Office Layout Plans
Office layouts and office plans are a special category of building plans and are often an obligatory requirement for precise and correct construction, design and exploitation office premises and business buildings. Designers and architects strive to make office plans and office floor plans simple and accurate, but at the same time unique, elegant, creative, and even extraordinary to easily increase the effectiveness of the work while attracting a large number of clients.
- Cross Functional Flowchart Symbols | Basic Flowchart Symbols and ...
- Organizational Structure | Organizational Charts with ConceptDraw ...
- Active Directory Diagram | Active Directory Domain Services ...
- 25 Typical Orgcharts | How to Draw an Organization Chart ...
- Active Directory Domain Services diagram | Organizational Structure ...
- Website Wireframe | Design elements - Navigation | Wireframing ...
- Network Architecture | SharePoint server reference architecture for ...
- Draw Computer Organization Chart Of An Industry
- Cross-Functional Flowchart (Swim Lanes) | Swim Lane Diagrams ...
- LDAP - Vector stencils library | Logical network diagram - Vector ...
- Tqm Flowchart Example
- Directory Structure Organization Diagrams
- Cross-Functional Flowcharts | Swim Lane Diagrams | ConceptDraw ...
- Microsoft Exchange - Vector stencils library | External configuration ...
- Website Wireframe
- Process Flowchart | LDAP - Vector stencils library | Hotel Plan. Hotel ...
- Process Flowchart | Business Process Mapping | Work Order ...
- Organizational Units | Network Diagramming Software for Network ...
- Winter Sports | Flow Chart for Olympic Sports | Basketball Field in ...
- Types of Flowcharts | LDAP - Vector stencils library | Industry ...

