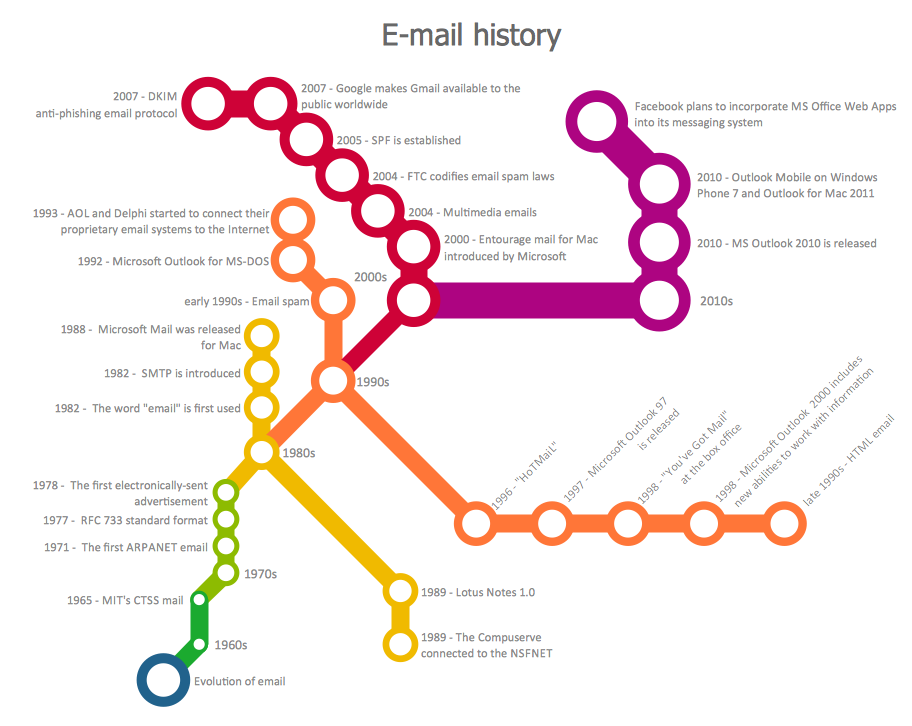Metro Path Map
You need a powerful software for drawing a Metro Path Map? Use the ConceptDraw PRO diagramming and vector drawing software extended with Metro Map Solution from the Maps Area. Make sure that it is what you need.
 Metro Map
Metro Map
Metro Map solution extends ConceptDraw PRO software with templates, samples and library of vector stencils for drawing the metro maps, route maps, bus and other transport schemes, or design tube-style infographics.
Metro Maps
ConceptDraw PRO software enhanced with Metro Map Solution from the Maps Area of ConceptDraw Solution Park provides extensive drawing tools for fast and easy creating various metro maps, route maps, transport schemes, metro path maps, subway train maps, and many other types of maps.
 ConceptDraw Solution Park
ConceptDraw Solution Park
ConceptDraw Solution Park collects graphic extensions, examples and learning materials
 Venn Diagrams
Venn Diagrams
Venn Diagrams are actively used to illustrate simple set relationships in set theory and probability theory, logic and statistics, mathematics and computer science, linguistics, sociology, and marketing. Venn Diagrams are also often used to visually summarize the status and future viability of a project.
 Landscape & Garden
Landscape & Garden
The Landscape and Gardens solution for ConceptDraw PRO v10 is the ideal drawing tool when creating landscape plans. Any gardener wondering how to design a garden can find the most effective way with Landscape and Gardens solution.
 Fire and Emergency Plans
Fire and Emergency Plans
This solution extends ConceptDraw software with samples, templates and design elements for drawing the Fire and Emergency Plans.
 Entity-Relationship Diagram (ERD)
Entity-Relationship Diagram (ERD)
An Entity-Relationship Diagram (ERD) is a visual presentation of entities and relationships. That type of diagrams is often used in the semi-structured or unstructured data in databases and information systems. At first glance ERD is similar to a flowch
 What is a Dashboard Area
What is a Dashboard Area
Solutions from the area What is a Dashboard of ConceptDraw Solution Park collects templates, samples and vector stencils libraries with of data driven charts and indicators for drawing the basic types of Visual Dashboards.
 Computer and Networks Area
Computer and Networks Area
The solutions from Computer and Networks Area of ConceptDraw Solution Park collect samples, templates and vector stencils libraries for drawing computer and network diagrams, schemes and technical drawings.
 Engineering
Engineering
This solution extends ConceptDraw PRO v9.4 with the ability to visualize industrial systems in electronics, electrical, chemical, process, and mechanical engineering.
- Metro Maps | Metro Path Map | How to Make a Web Page from Your ...
- MTA Subway Map | Metro Map | Metro Path Map | London Tube Map ...
- MTA Subway Map
- Metro Train Map | Metro Path Map | Metro Maps | Easy Drawing For ...
- ELR route map | Metro Maps | Metro Map | Route Maps
- Metro Map | PM Easy | Seven Management and Planning Tools ...
- Aerospace and Transport | Metro Path Map | Plant Layout Plans ...
- Metro Map | How to draw Metro Map style infographics? Moscow ...
- Metro Train Map
- The 100th Tour de France - Route map | ELR route map | ARL route ...
- Metro Map Vector Free
- Metro Map | How to draw Metro Map style infographics? (London ...
- Infographic design elements, software tools Subway and Metro style ...
- How to draw Metro Map style infographics? (New York) | Subway ...
- Metro Map
- Metro Map | Computer Network Diagrams | Computer and Networks ...
- How to draw Metro Map style infographics? (London) | Metro Map ...
- Metro Map | Subway infographic design elements - software tools ...
- How to draw Metro Map style infographics? Moscow, New York, Los ...

