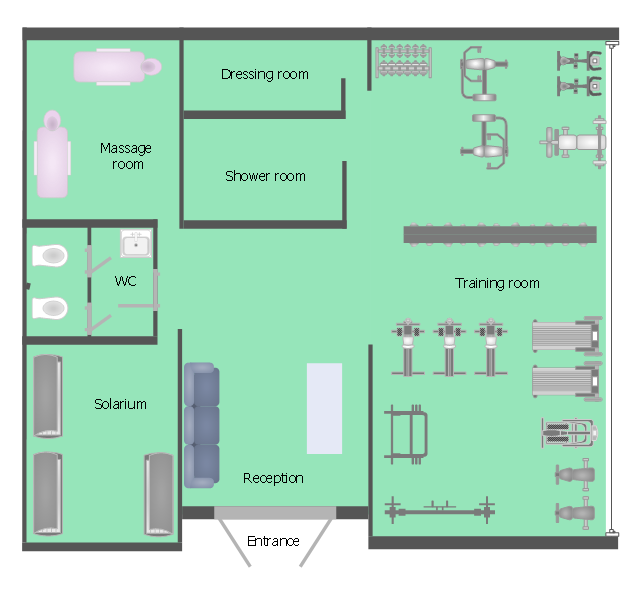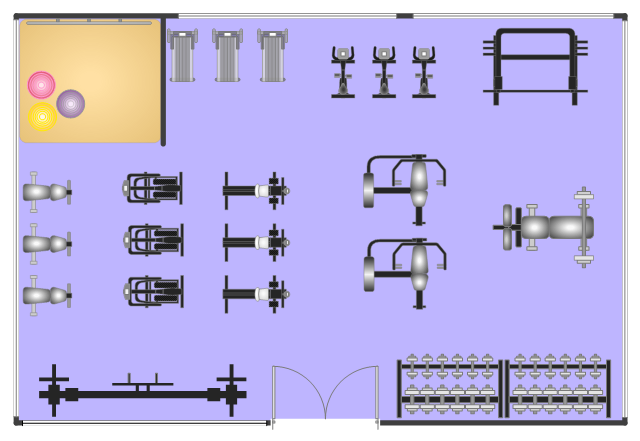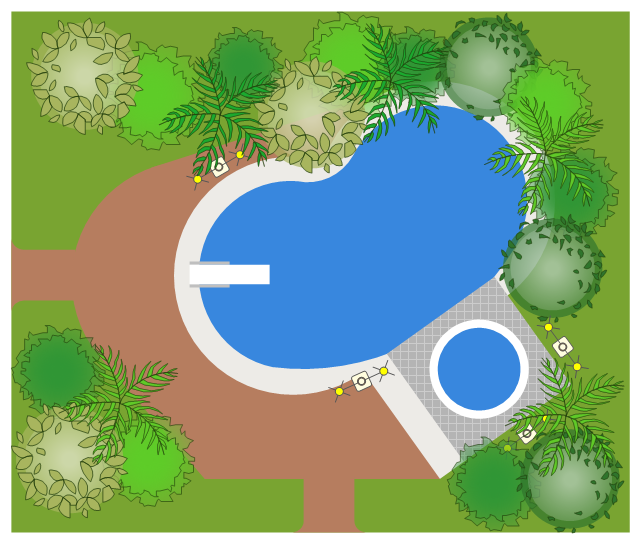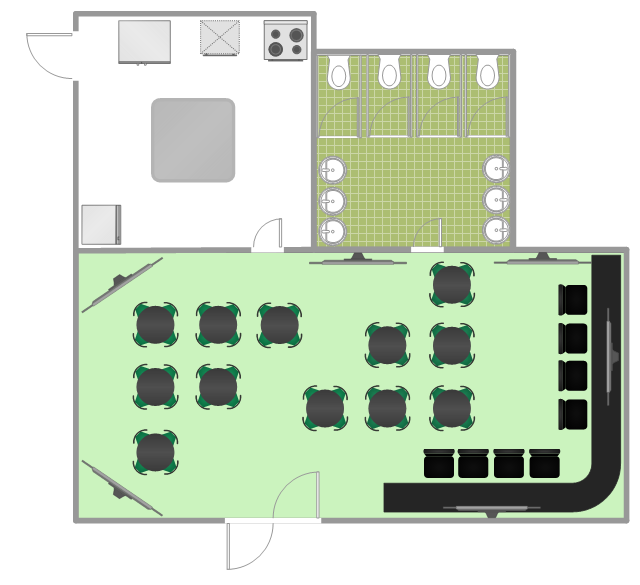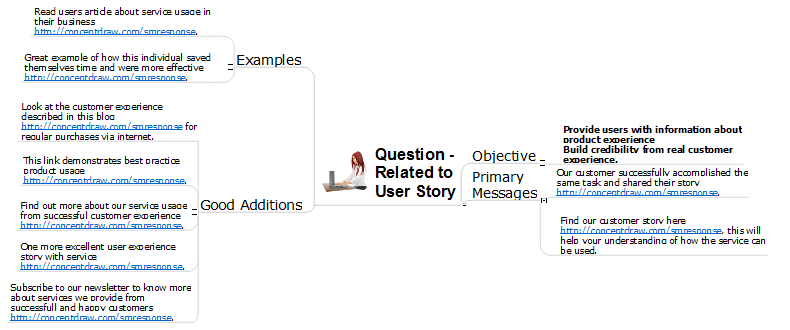This interior design sample visualizes the layout of exercise equipment, furniture and appliances on the gym floor plan.
"A health club (also known as a fitness club, fitness center, and commonly referred to as a gym) is a place which houses exercise equipment for the purpose of physical exercise. ...
Most health clubs have a main workout area, which primarily consists of free weights including dumbbells, barbells and exercise machines. This area often includes mirrors so that exercisers can monitor and maintain correct posture during their workout.
A gym which predominately or exclusively consists of free weights (dumbbells and barbells), as opposed to exercise machines, is sometimes referred to as a black-iron gym, after the traditional color of weight plates." [Health club. Wikipedia]
The interior design example "Gym layout plan" was created using the ConceptDraw PRO diagramming and vector drawing software extended with the Gym and Spa Area Plans solution from the Building Plans area of ConceptDraw Solution Park.
"A health club (also known as a fitness club, fitness center, and commonly referred to as a gym) is a place which houses exercise equipment for the purpose of physical exercise. ...
Most health clubs have a main workout area, which primarily consists of free weights including dumbbells, barbells and exercise machines. This area often includes mirrors so that exercisers can monitor and maintain correct posture during their workout.
A gym which predominately or exclusively consists of free weights (dumbbells and barbells), as opposed to exercise machines, is sometimes referred to as a black-iron gym, after the traditional color of weight plates." [Health club. Wikipedia]
The interior design example "Gym layout plan" was created using the ConceptDraw PRO diagramming and vector drawing software extended with the Gym and Spa Area Plans solution from the Building Plans area of ConceptDraw Solution Park.
This interior design sample shows the layout of exercise equipment, furniture and appliances on the gym floor plan.
"A health club (also known as a fitness club, fitness center, and commonly referred to as a gym) is a place which houses exercise equipment for the purpose of physical exercise. ...
Most health clubs have a main workout area, which primarily consists of free weights including dumbbells, barbells and exercise machines. ...
A cardio theater or cardio area includes many types of cardiovascular training-related equipment such as rowing machines, stationary exercise bikes, elliptical trainers and treadmills." [Health club. Wikipedia]
The interior design example "Gym floor plan" was created using the ConceptDraw PRO diagramming and vector drawing software extended with the Gym and Spa Area Plans solution from the Building Plans area of ConceptDraw Solution Park.
"A health club (also known as a fitness club, fitness center, and commonly referred to as a gym) is a place which houses exercise equipment for the purpose of physical exercise. ...
Most health clubs have a main workout area, which primarily consists of free weights including dumbbells, barbells and exercise machines. ...
A cardio theater or cardio area includes many types of cardiovascular training-related equipment such as rowing machines, stationary exercise bikes, elliptical trainers and treadmills." [Health club. Wikipedia]
The interior design example "Gym floor plan" was created using the ConceptDraw PRO diagramming and vector drawing software extended with the Gym and Spa Area Plans solution from the Building Plans area of ConceptDraw Solution Park.
This interior design sample depicts the layout of equipment, furniture and appliances on the gym floor plan.
"Exercise equipment is any apparatus or device used during physical activity to enhance the strength or conditioning effects of that exercise by providing either fixed or adjustable amounts of resistance, or to otherwise enhance the experience or outcome of an exercise routine.
Exercise equipment may also include such items as proper footgear, gloves, hydration equipment, etc.
It is important to use exercise equipment properly: inappropriate use of equipment can lead to injuries from mild to extreme." [Exercise equipment. Wikipedia]
The interior design example "Gym equipment layout floor plan" was created using the ConceptDraw PRO diagramming and vector drawing software extended with the Gym and Spa Area Plans solution from the Building Plans area of ConceptDraw Solution Park.
"Exercise equipment is any apparatus or device used during physical activity to enhance the strength or conditioning effects of that exercise by providing either fixed or adjustable amounts of resistance, or to otherwise enhance the experience or outcome of an exercise routine.
Exercise equipment may also include such items as proper footgear, gloves, hydration equipment, etc.
It is important to use exercise equipment properly: inappropriate use of equipment can lead to injuries from mild to extreme." [Exercise equipment. Wikipedia]
The interior design example "Gym equipment layout floor plan" was created using the ConceptDraw PRO diagramming and vector drawing software extended with the Gym and Spa Area Plans solution from the Building Plans area of ConceptDraw Solution Park.
This interior design sample shows the layout of free weights and exercise machines on the gym floor plan.
"Most health clubs have a main workout area, which primarily consists of free weights including dumbbells, barbells and exercise machines. This area often includes mirrors so that exercisers can monitor and maintain correct posture during their workout.
A gym which predominately or exclusively consists of free weights (dumbbells and barbells), as opposed to exercise machines, is sometimes referred to as a black-iron gym, after the traditional color of weight plates." [Health club. Wikipedia]
The floor plan example "Gym layout" was created using the ConceptDraw PRO diagramming and vector drawing software extended with the Gym and Spa Area Plans solution from the Building Plans area of ConceptDraw Solution Park.
"Most health clubs have a main workout area, which primarily consists of free weights including dumbbells, barbells and exercise machines. This area often includes mirrors so that exercisers can monitor and maintain correct posture during their workout.
A gym which predominately or exclusively consists of free weights (dumbbells and barbells), as opposed to exercise machines, is sometimes referred to as a black-iron gym, after the traditional color of weight plates." [Health club. Wikipedia]
The floor plan example "Gym layout" was created using the ConceptDraw PRO diagramming and vector drawing software extended with the Gym and Spa Area Plans solution from the Building Plans area of ConceptDraw Solution Park.
This interior design sample shows the layout of exercise equipment, furniture and appliances on the gym floor plan.
"A health club (also known as a fitness club, fitness centre, health spa, and commonly referred to as a gym) is a place which houses exercise equipment for the purpose of physical exercise. ...
Most health clubs have a main workout area, which primarily consists of free weights including dumbbells, barbells and exercise machines. This area often includes mirrors so that exercisers can monitor and maintain correct posture during their workout." [Health club. Wikipedia]
The interior design example "Fitness center floor plan" was created using the ConceptDraw PRO diagramming and vector drawing software extended with the Gym and Spa Area Plans solution from the Building Plans area of ConceptDraw Solution Park.
"A health club (also known as a fitness club, fitness centre, health spa, and commonly referred to as a gym) is a place which houses exercise equipment for the purpose of physical exercise. ...
Most health clubs have a main workout area, which primarily consists of free weights including dumbbells, barbells and exercise machines. This area often includes mirrors so that exercisers can monitor and maintain correct posture during their workout." [Health club. Wikipedia]
The interior design example "Fitness center floor plan" was created using the ConceptDraw PRO diagramming and vector drawing software extended with the Gym and Spa Area Plans solution from the Building Plans area of ConceptDraw Solution Park.
 Gym and Spa Area Plans
Gym and Spa Area Plans
Gym and Spa Area Plans solution extends abilities of the architects, designers, engineers, builders, marketing experts, gym instructors, fitness trainers, health and beauty services specialists. It is a real finding for all them due to the unique functionally thought-out drawing tools, samples and examples, template and libraries of pre-made vector design elements offered to help create the Gym and Spa area plans, Fitness plans, Gym workout plan, Gym layout plan, Spa design plans, Gym floor plan and Spa floor plan with any degree of detailing.
Gym Workout Plan
ConceptDraw DIAGRAM diagramming and vector drawing software extended with Gym and Spa Area Plans solution from Building Plans area of ConceptDraw Solution Park contains a set of examples, templates and design elements libraries for drawing Gym Workout Plan, Gym Floor Plan, Gym Layout Plan, Spa Floor Plan, Fitness Plan, etc.Hotel Plan. Hotel Plan Examples
The hotels vary hard enough by the rating, service level, cost, size, location, style, and many other parameters. Before beginning the construction of new hotel, inn or a hotel complex, you first need to create a detailed overall hotel plan, the location plans of rooms, lobby, restaurant and other common premises and service rooms. The projects of mini-hotels must use the space particularly rational, at the same time the large hotels can afford spacious halls, banquet halls and even terraces. ConceptDraw DIAGRAM diagramming and vector drawing software enhanced with Basic Floor Plans and Floor Plans solutions from the Building Plans area of ConceptDraw Solution Park offer the set of predesigned vector stencils libraries with large selection of symbols of interior design elements, furniture and equipment for easy drawing the Hotel plans, Hotel floor plans, Hotel design plans, Space layouts, Layouts of furniture and equipment, etc. The offered templates and Floor plan samples will be also useful for you.Banquet Hall Plan Software
Our life is filled with a huge number of lucky events. Many of them are the reasons for organizing the celebration, feast, party or banquet. These events include of course weddings, birthdays, meetings with friends, themed parties, corporate events, and others. The main component of successful organization and banquet holding is its correct planning considering of all nuances and specifics of given event. You need compose the list of guests, determine a budget, select a suitable location for organizing event, determine its format - a traditional reception or buffet, consider menu and interesting entertainment program. A correct selection of banquet hall is one of the most important component of success. All details are important - location, reviews, hall size, interior, design, lighting, landscape design of surrounding territory. ConceptDraw DIAGRAM software extended with Cafe and Restaurant Floor Plan solution from Building Plans Area will help you ideally plan your banquet, create the plan of banquet hall and guests seating chart, and even design and construct new banquet hall.
 Reflected Ceiling Plans
Reflected Ceiling Plans
Reflected Ceiling Plans solution extends greatly the ConceptDraw DIAGRAM functionality with samples, templates and libraries of design elements for displaying the ceiling ideas for living room, bedroom, classroom, office, shop, restaurant, and many other premises. It is an effective tool for architects, designers, builders, electricians, and other building-related people to represent their ceiling design ideas and create Reflected Ceiling plan or Reflective Ceiling plan, showing the location of light fixtures, lighting panels, drywall or t-bar ceiling patterns, HVAC grilles or diffusers that may be suspended from the ceiling. Being professional-looking and vivid, these plans perfectly reflect your ceiling ideas and can be presented to the client, in reports, in presentations, on discussions with colleagues, or successfully published in modern print or web editions.
This site plan sample shows the layout of swimming pool, outdoor lights, paths and trees on the outdoor fitness area.
"A swimming pool, swimming bath, wading pool, or paddling pool is a container that is filled with water to enable swimming or other leisure activities. ...
Many health clubs, fitness centers and private clubs, such as the YMCA, have pools used mostly for exercise or recreation. Many towns and cities provide public pools. Many hotels have pools available for their guests to use at their leisure. Educational facilities such as schools and universities occasionally have pools for physical education classes, recreational activities, leisure or competitive athletics such as swimming teams." [Swimming pool. Wikipedia]
The site plan example "Swimming pool" was created using the ConceptDraw PRO diagramming and vector drawing software extended with the Sport Field Plans solution from the Building Plans area of ConceptDraw Solution Park.
"A swimming pool, swimming bath, wading pool, or paddling pool is a container that is filled with water to enable swimming or other leisure activities. ...
Many health clubs, fitness centers and private clubs, such as the YMCA, have pools used mostly for exercise or recreation. Many towns and cities provide public pools. Many hotels have pools available for their guests to use at their leisure. Educational facilities such as schools and universities occasionally have pools for physical education classes, recreational activities, leisure or competitive athletics such as swimming teams." [Swimming pool. Wikipedia]
The site plan example "Swimming pool" was created using the ConceptDraw PRO diagramming and vector drawing software extended with the Sport Field Plans solution from the Building Plans area of ConceptDraw Solution Park.
 Data Flow Diagrams (DFD)
Data Flow Diagrams (DFD)
Data Flow Diagrams solution extends ConceptDraw DIAGRAM software with templates, samples and libraries of vector stencils for drawing the data flow diagrams (DFD).
"Bars categorized by the kind of entertainment they offer include:
(1) Blues bars, specializing in the live blues style of music.
(2) Comedy Bar specializing in a stand-up comedy entertainment.
(3) Dance bars, which have a dance floor where patrons dance to recorded music.
(4) But if a dance bar has a large dance floor and hires well-known professional DJs, it is considered to be a nightclub or discothèque.
(5) Karaoke bars, with nightly karaoke as entertainment.
(6) Music bars, specializing in live music (i.e. concerts).
(7) Drag bars, which have live shows, where men dress as women and generally lip-sync to recordings of female vocal artists; often with hilarious results.
(8) Salsa bars, where patrons dance to Latin salsa music.
(9) Sports bars, where sports fans watch games on large-screen televisions.
(10) Topless bars, where topless female employees dance or serve drinks." [Bar (establishment). Wikipedia]
The floor plan example "Sports bar" was created using the ConceptDraw PRO diagramming and vector drawing software extended with the Cafe and Restaurant solution from the Building Plans area of ConceptDraw Solution Park.
(1) Blues bars, specializing in the live blues style of music.
(2) Comedy Bar specializing in a stand-up comedy entertainment.
(3) Dance bars, which have a dance floor where patrons dance to recorded music.
(4) But if a dance bar has a large dance floor and hires well-known professional DJs, it is considered to be a nightclub or discothèque.
(5) Karaoke bars, with nightly karaoke as entertainment.
(6) Music bars, specializing in live music (i.e. concerts).
(7) Drag bars, which have live shows, where men dress as women and generally lip-sync to recordings of female vocal artists; often with hilarious results.
(8) Salsa bars, where patrons dance to Latin salsa music.
(9) Sports bars, where sports fans watch games on large-screen televisions.
(10) Topless bars, where topless female employees dance or serve drinks." [Bar (establishment). Wikipedia]
The floor plan example "Sports bar" was created using the ConceptDraw PRO diagramming and vector drawing software extended with the Cafe and Restaurant solution from the Building Plans area of ConceptDraw Solution Park.
 Accounting Flowcharts
Accounting Flowcharts
Accounting Flowcharts solution extends ConceptDraw DIAGRAM software with templates, samples and library of vector stencils for drawing the accounting flow charts.
How to Present a Social Media Response Plan DFD to Your Team
Interactive tool helps you find the appropriate response to social media mentions quickly. There are materials to help trainers and consultants develop a social media strategy and provide training for social media groups on how to effectively accomplish their daily work.- Health club floor plan | Gym equipment layout floor plan | Gym ...
- Fitness center floor plan | Health club floor plan | Gym Workout Plan ...
- Gym layout plan | Gym layout | Most Health Clubs Have A Main ...
- Health club floor plan | Gym layout | Gym layout | Stationary Floor Plan
- Health club floor plan | Fitness center floor plan | Gym layout plan ...
- Health club floor plan | Gym and Spa Area Plans | Gym layout plan ...
- Health club floor plan | Gym layout plan | Gym equipment layout floor ...
- Gym and Spa Area Plans | Gym Floor Plan | Gym equipment layout ...
- Gym layout plan | Gym layout | Health club floor plan | Gym Workout ...
- Gym layout plan | Fitness center floor plan | Health club floor plan ...
- Interior Design Site Plan - Design Elements | Health club floor plan ...
- Fitness center floor plan | Gym layout plan | Health club floor plan ...
- Physical training | Health club floor plan | Gym layout | Stationary Bike
- Fitness center floor plan | Health club floor plan | Gym layout plan ...
- Gym Workout Plan | Gym and Spa Area Plans | Gym layout plan ...
- Gym equipment layout floor plan | Health club floor plan | Health ...
- Health club floor plan | Gym and Spa Area Plans | Gym layout plan ...
- Physical training | Gym layout plan | Health club floor plan ...
- Gym Layout | Gym equipment layout floor plan | Gym and Spa Area ...

